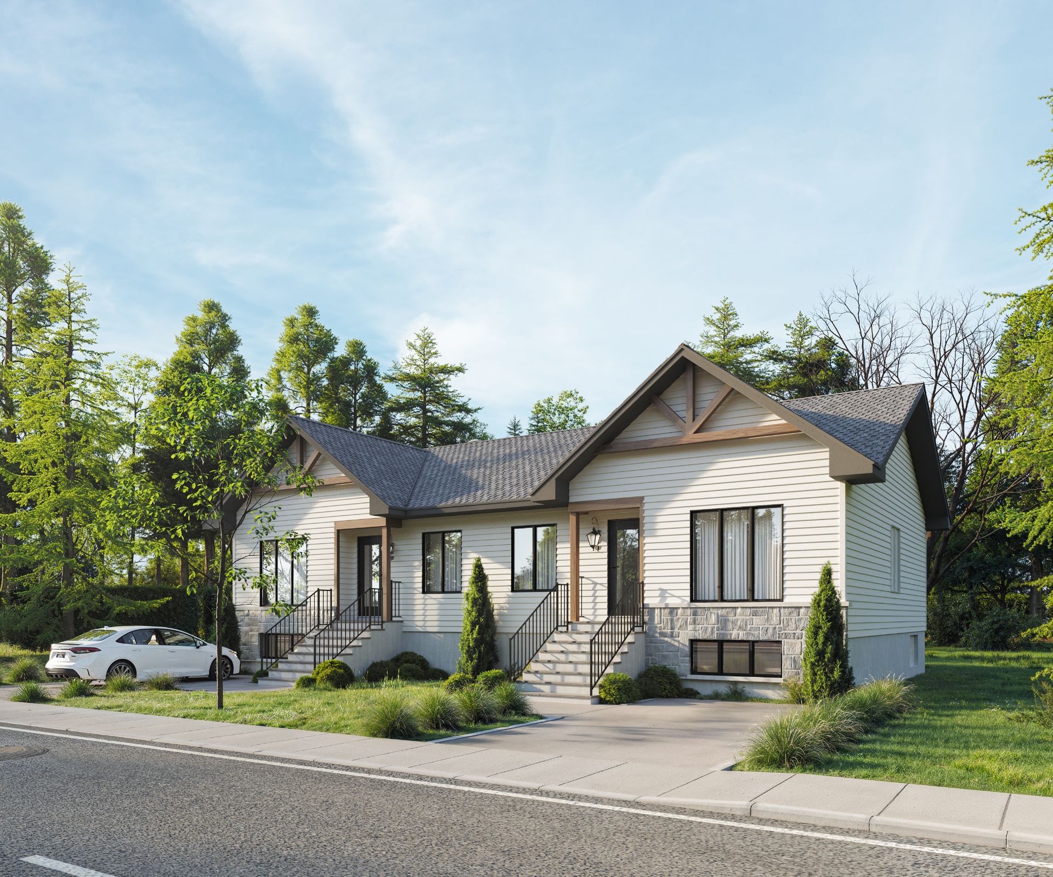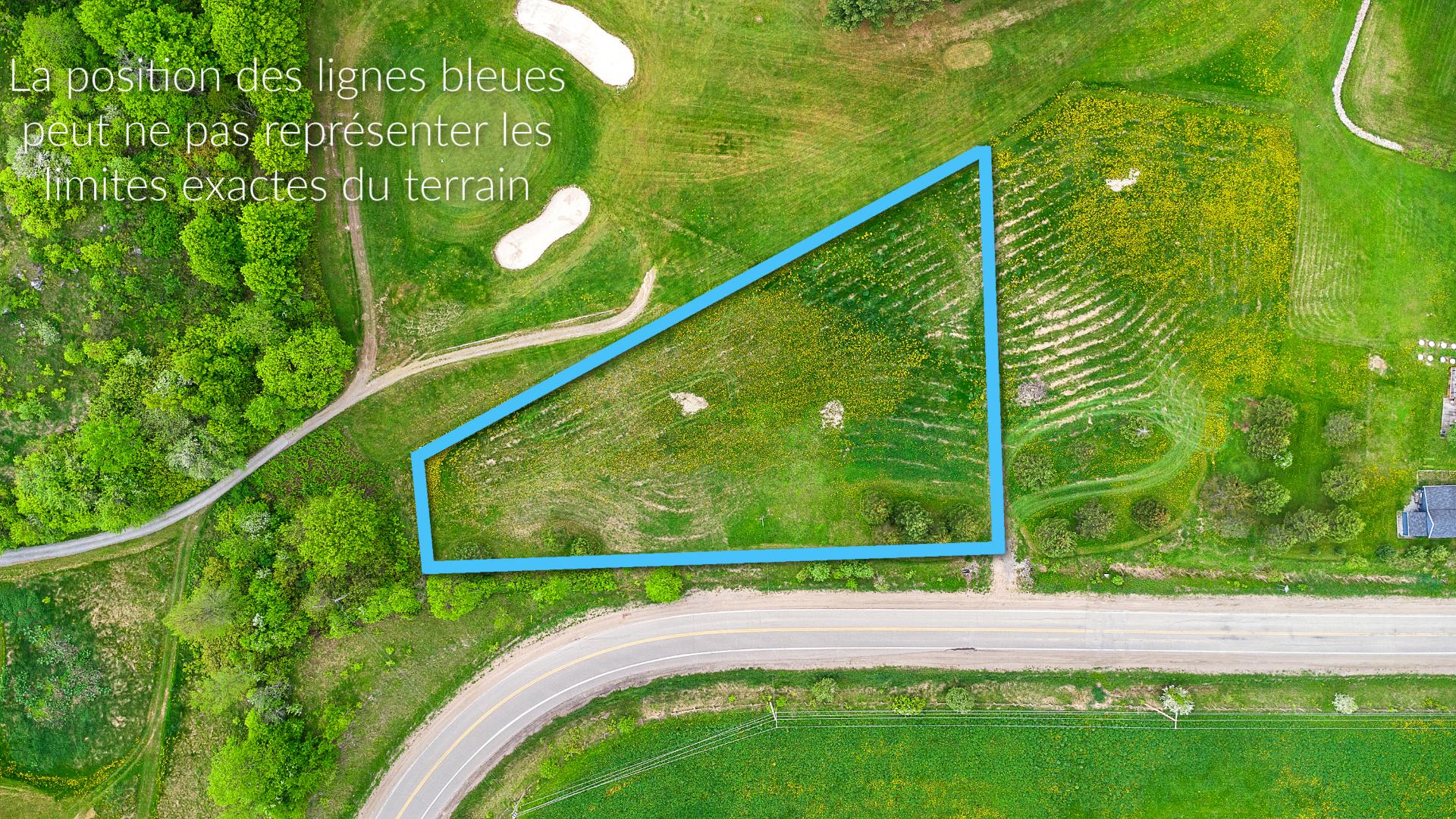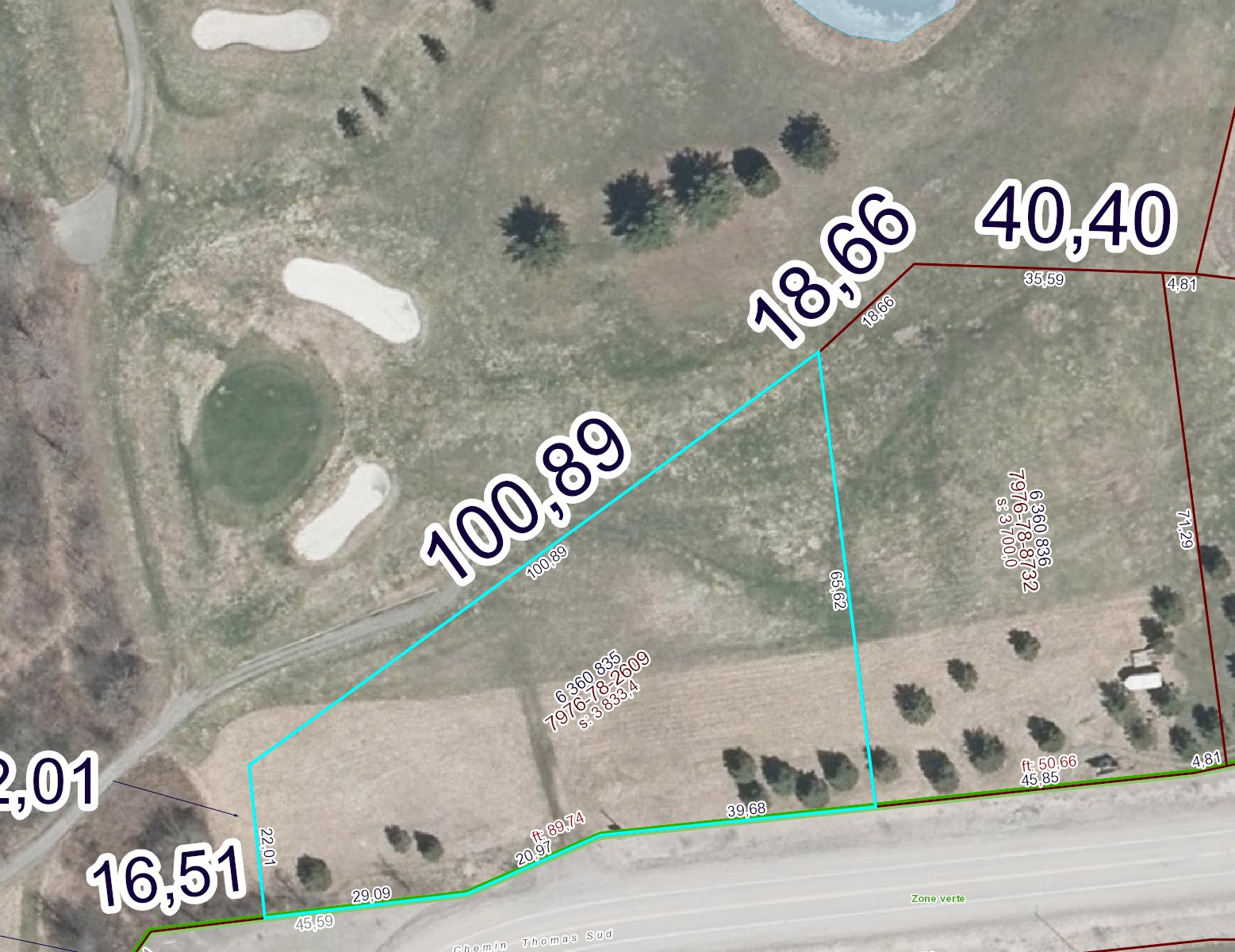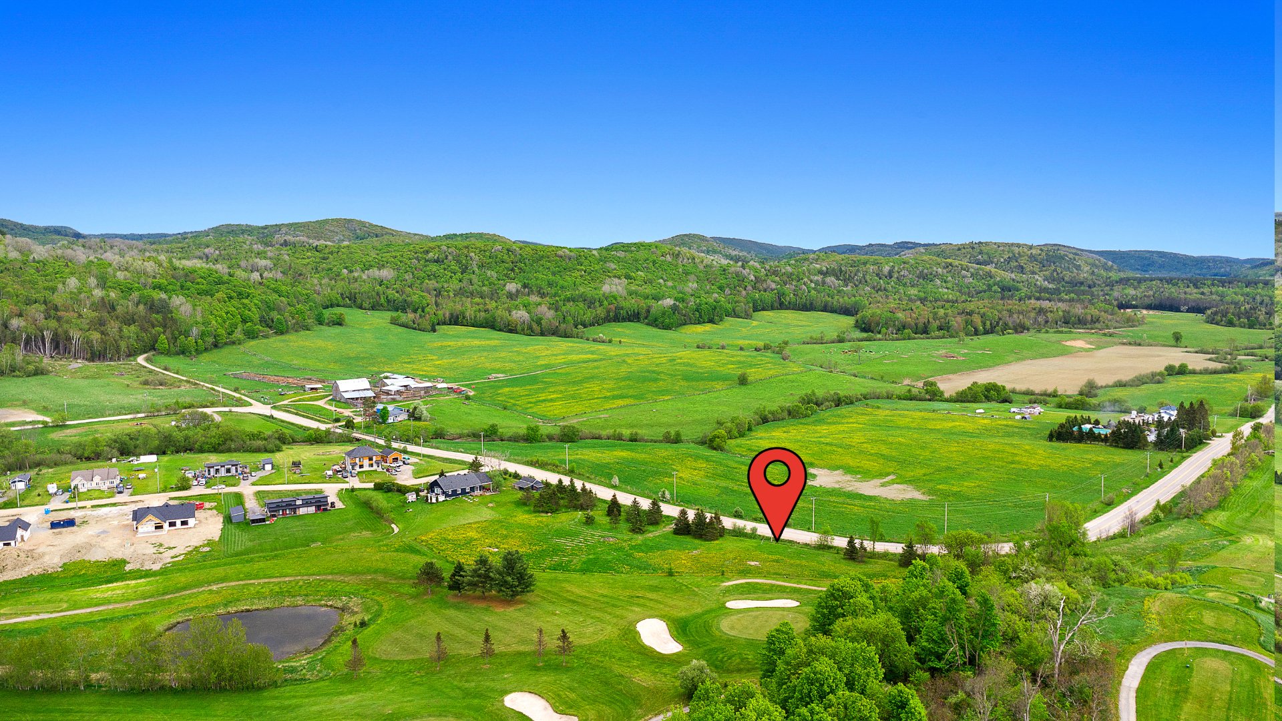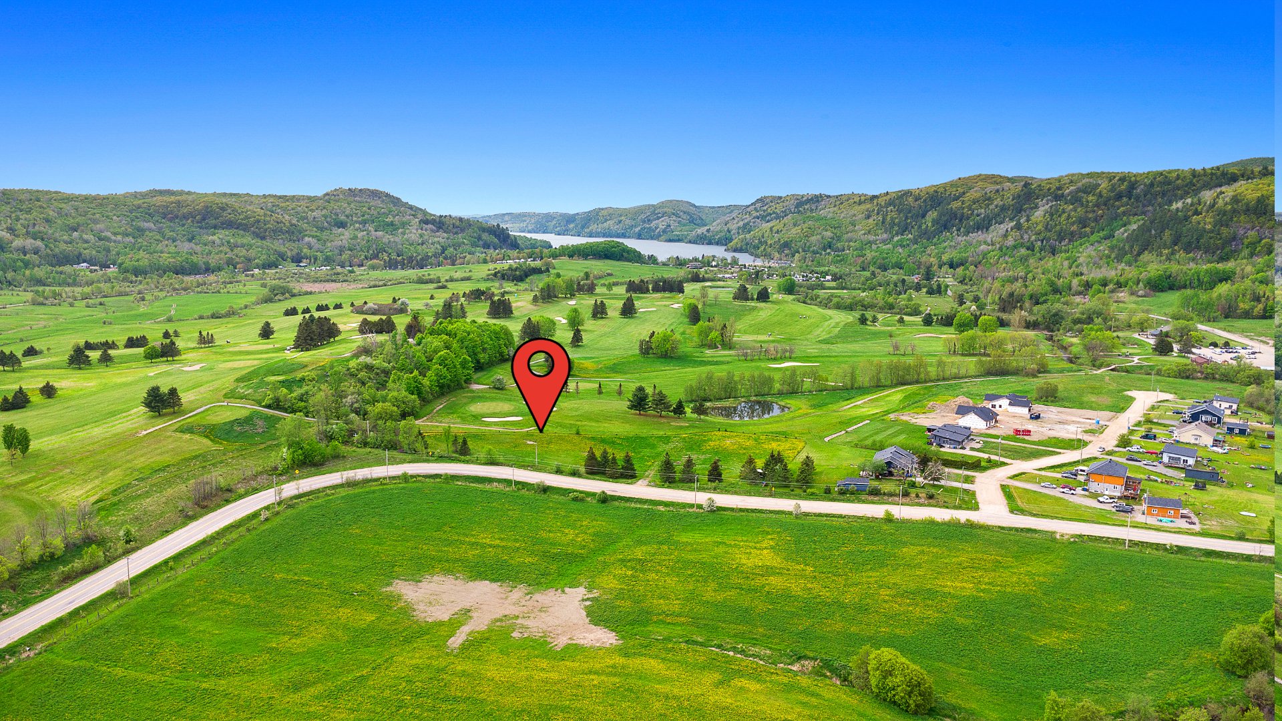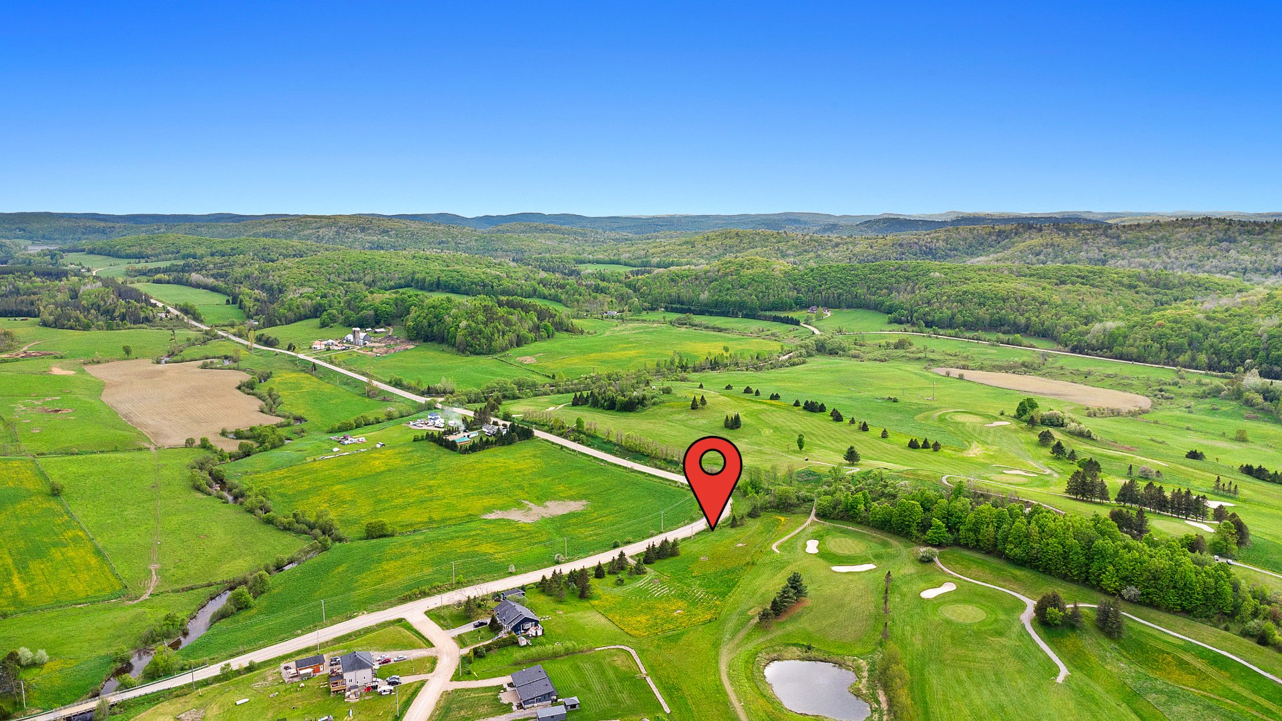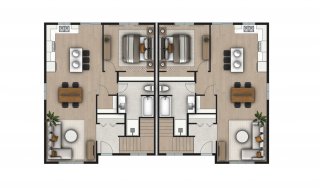Ch. Thomas S.
Notre-Dame-de-la-Salette, QC J0X
MLS: 20623131
$347,815
3
Bedrooms
1
Baths
0
Powder Rooms
N/A
Year Built
Description
RARE OPPORTUNITY -- NEW SEMI-DETACHED HOME TO BE BUILT! Exclusive project on the Royal Papineau Golf Course, offering an unobstructed view of the 10th hole green, surrounded by mountains and tranquility. A Prime Location: * Brand-new, customizable construction * 2 km from Lac de l'Argile beach * Less than 1 km from ATV/snowmobile trails * At the entrance of the Papineau-Labelle Wildlife Reserve Turnkey Project: * Modern and inviting design * Flexible zoning Invest in peace... and profitability! Contact us for more details and to visit the lot.
OPEN HOUSE -- SUNDAY, JUNE 1st, FROM 2 PM TO 4 PM
476 ch. Industriel, L'Ange-Gardien, QC J8L 0A9 -- Builder's
Office
Your projects, our passion.
Vision Habitation
________________________________________
- Lots located on the beautiful Lac de l'Argile Golf Course
- Walking distance to a primary school
- Price may vary depending on the chosen finishes ***
- Photos are for reference only
- Three new home models available: one semi-detached and
two single-family homes
________________________________________
New Semi-Detached Home -- To Be Built
This modern semi-detached home offers a bright, functional
layout designed for everyday comfort.
Highlights:
- Efficient layout with fluid, spacious design
- Open-concept main floor with large windows
- Contemporary kitchen with central island -- perfect for
cooking and entertaining
- Bright and open living room with a relaxing atmosphere
- Primary bedroom upstairs with a view of the golf course
- Two well-sized additional bedrooms with built-in storage
and golf views
- Stylish bathroom with both a bathtub and a separate shower
- Private entrance with enclosed vestibule, ideal for all
seasons
- Unfinished basement offering flexible layout possibilities
- Quality materials and attention to detail throughout
- Large lot with potential landscaping options
A modern lifestyle in a natural setting, with the option to
personalize your finishes.
________________________________________
New Single-Family Homes -- To Be Built
Two single-family home models are available, sharing the
same interior layout with distinct exterior architectural
styles.
Shared Features:
- 1,245 sq. ft. of living space
- 2 bedrooms on the main floor
- 1 full bathroom
- Split-level entrance
- Ceramic flooring in the entryway and bathroom
- Basement with potential for 2 additional bedrooms
- Basement laundry room
Architectural Styles:
- Model 1: four-sided roof with clean, modern lines
- Model 2: cross-gabled roof with wood accents for a more
rustic look
Both models feature large windows to maximize natural light
and a flexible basement layout to suit your needs.
| BUILDING | |
|---|---|
| Type | Bungalow |
| Style | Semi-detached |
| Dimensions | 34.4x21 P |
| Lot Size | 3833 MC |
| EXPENSES | |
|---|---|
| Municipal Taxes | $ 0 / year |
| School taxes | $ 0 / year |
| ROOM DETAILS | |||
|---|---|---|---|
| Room | Dimensions | Level | Flooring |
| Hallway | 7 x 5.3 P | Ground Floor | |
| Living room | 11.11 x 12.3 P | Ground Floor | |
| Dining room | 11.11 x 9.3 P | Ground Floor | |
| Kitchen | 10.5 x 11.4 P | Ground Floor | |
| Primary bedroom | 11.4 x 11.1 P | Ground Floor | |
| Bathroom | 8 x 7.6 P | Ground Floor | |
| Bedroom | 8.5 x 11.1 P | Basement | |
| Bedroom | 10.7 x 10.10 P | Basement | |
| Laundry room | 7 x 5.6 P | Basement | |
| Bathroom | 8.5 x 5.3 P | Basement | |
| Family room | 13.7 x 14.9 P | Basement | |
| Other | 7.8 x 4 P | Basement | |
| CHARACTERISTICS | |
|---|---|
| Water supply | Artesian well |
| Proximity | ATV trail, Elementary school, Golf, Snowmobile trail |
| View | Mountain, Panoramic |
| Sewage system | Purification field, Septic tank |
| Zoning | Residential |
Matrimonial
Age
Household Income
Age of Immigration
Common Languages
Education
Ownership
Gender
Construction Date
Occupied Dwellings
Employment
Transportation to work
Work Location
Map
Loading maps...
