Ch. Thomas S., Notre-Dame-de-la-Salette, QC J0X2L0 $373,907
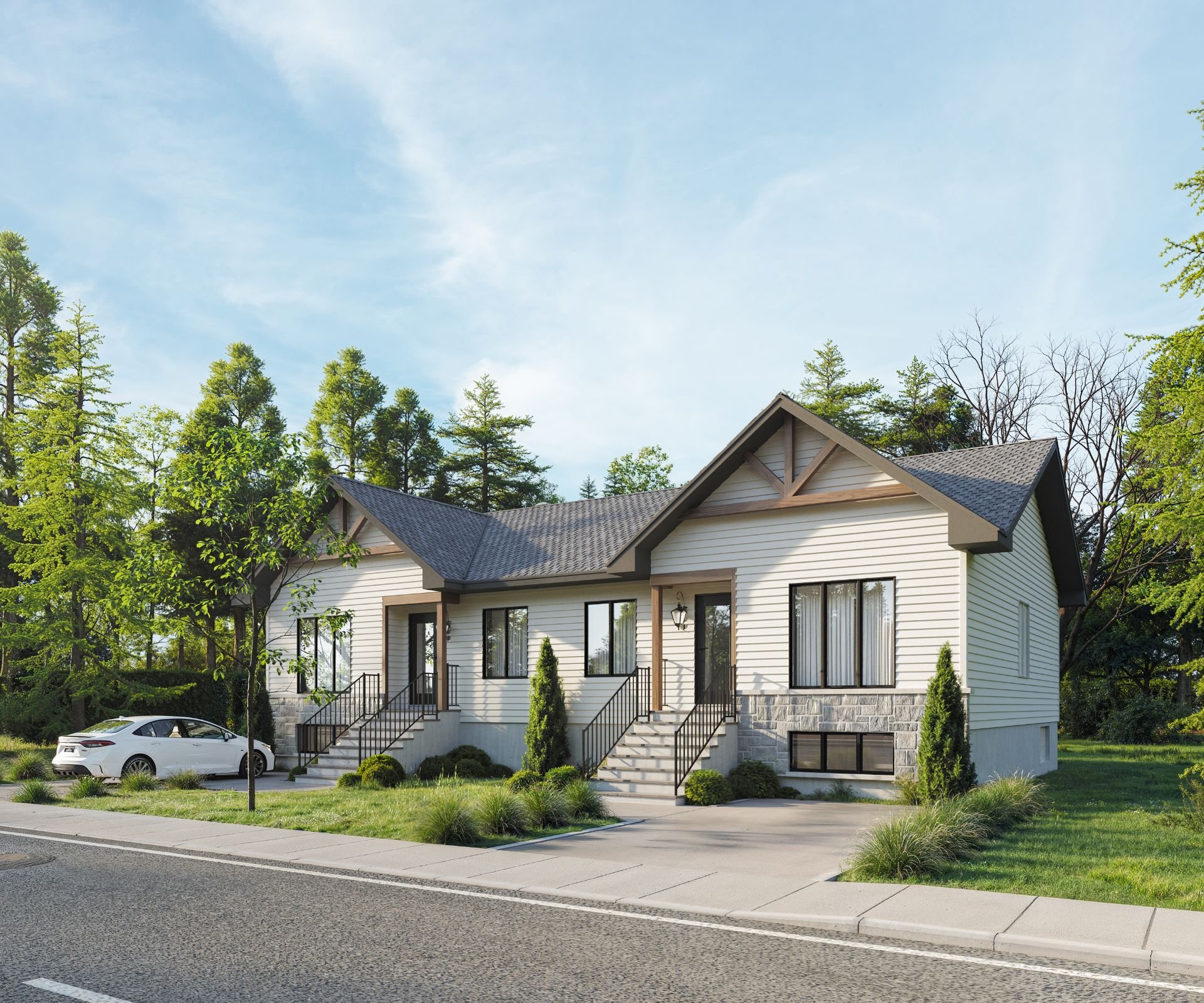
Frontage
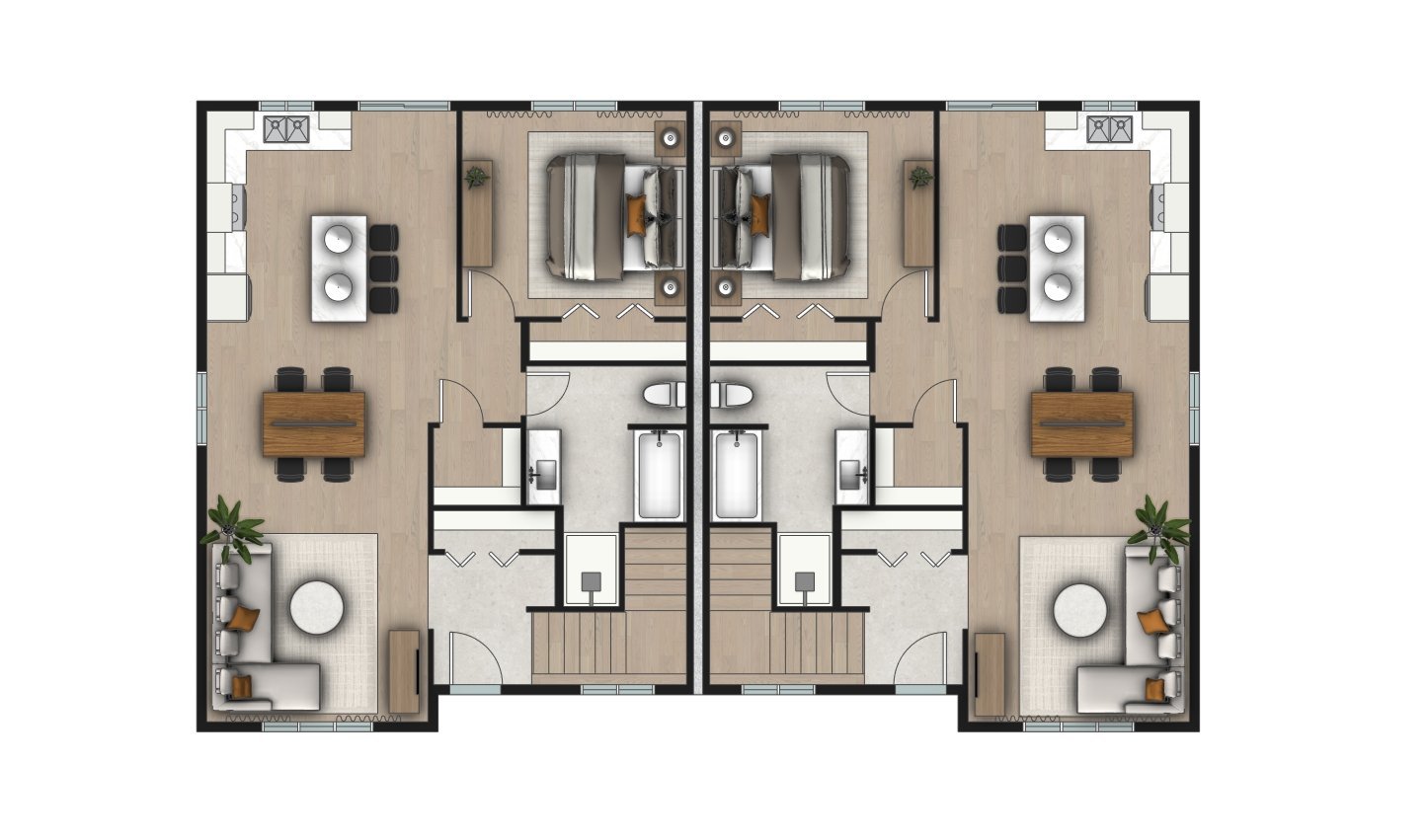
Drawing (sketch)

Drawing (sketch)

Drawing (sketch)
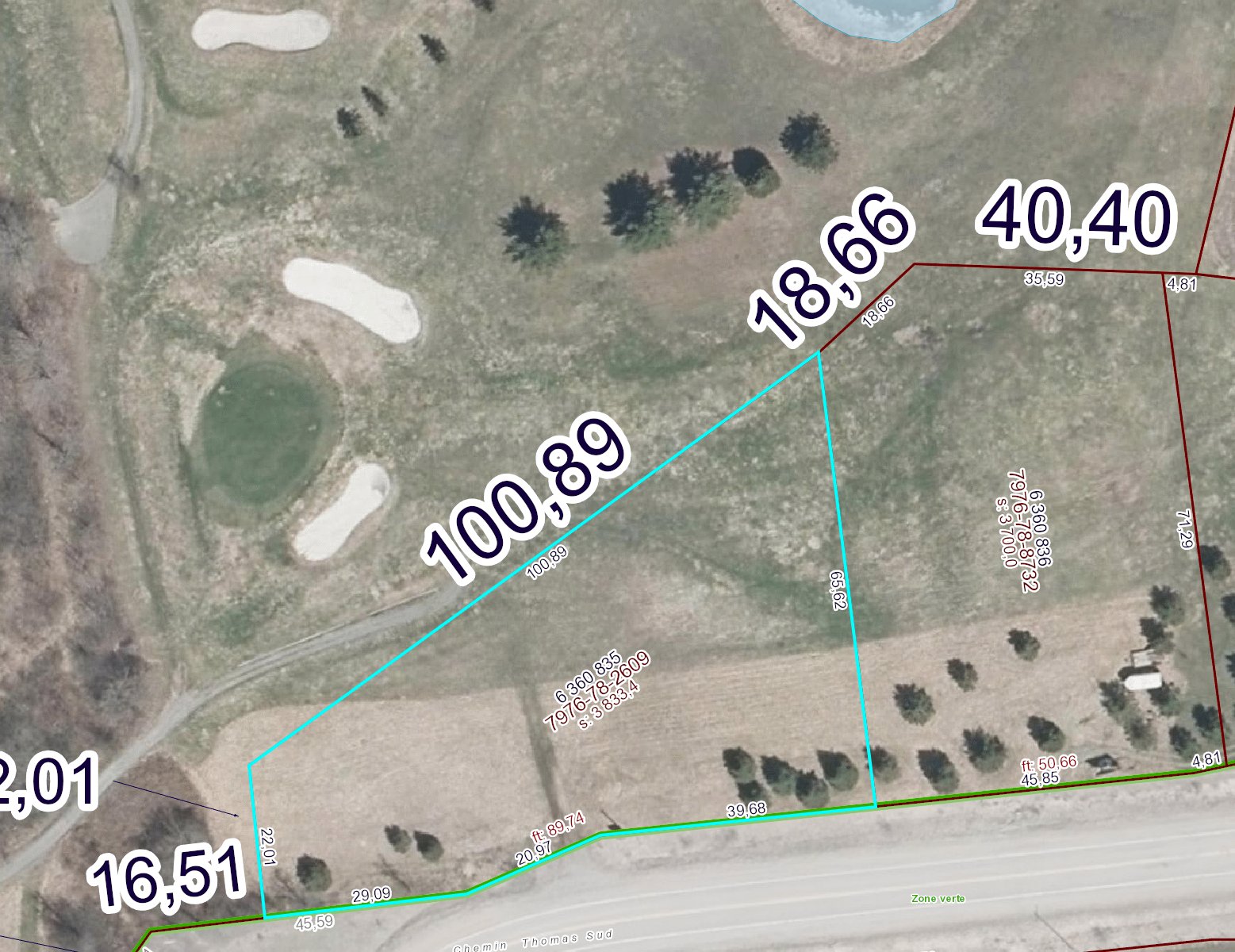
Drawing (sketch)
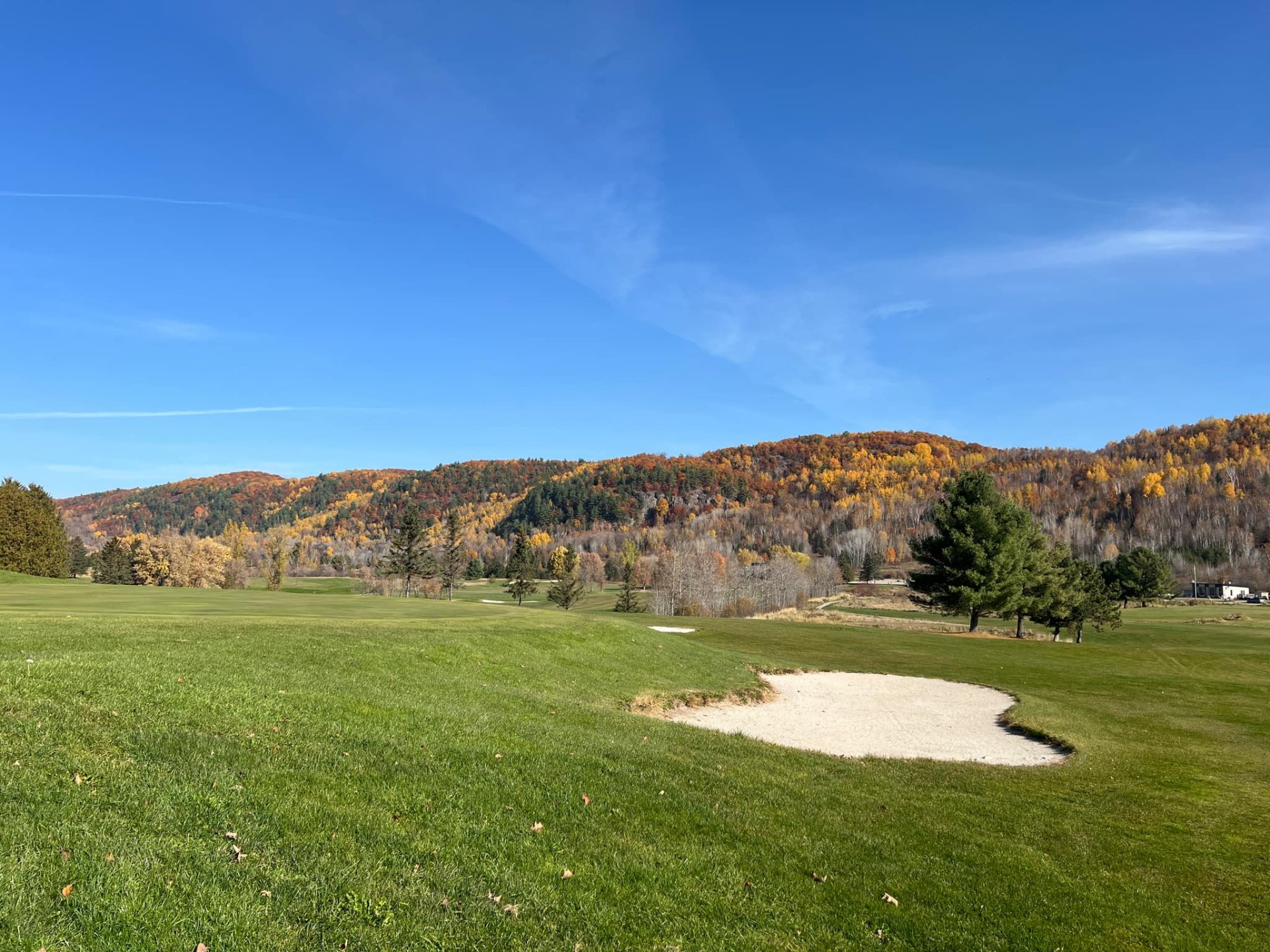
Land/Lot
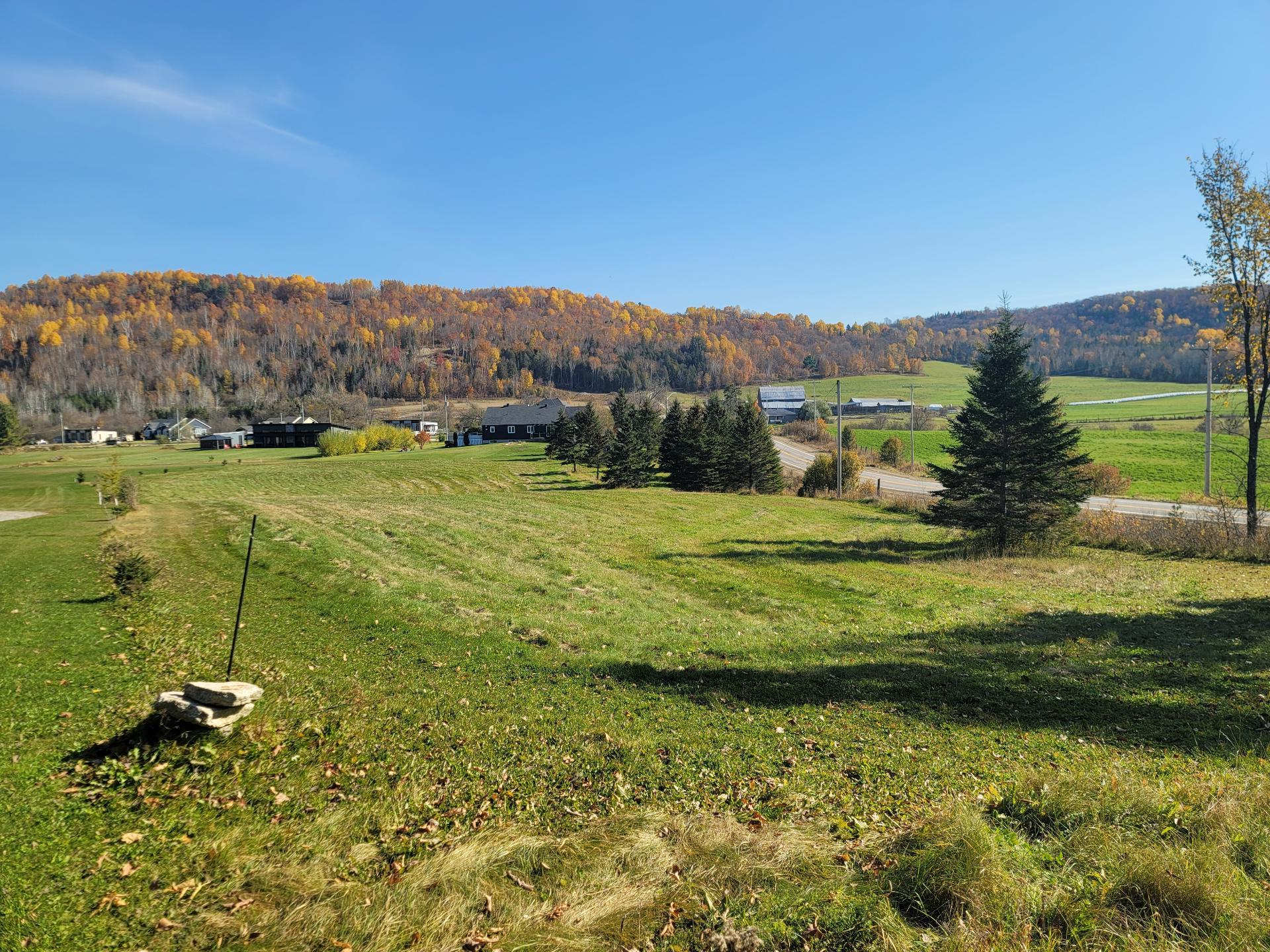
Land/Lot
|
|
Description
RARE OPPORTUNITY -- NEW SEMI-DETACHED HOME TO BE BUILT! Exclusive project on the Royal Papineau Golf Course, offering an unobstructed view of the 10th hole green, surrounded by mountains and tranquility. A Prime Location: * Brand-new, customizable construction * 2 km from Lac de l'Argile beach * Less than 1 km from ATV/snowmobile trails * At the entrance of the Papineau-Labelle Wildlife Reserve Turnkey Project: * Modern and inviting design * Flexible zoning Invest in peace... and profitability! Contact us for more details and to visit the lot.
Your projects, our passion!
Vision Habitation
- Lot on the stunning Golf du Lac de l'Argile
- Price may vary depending on the chosen finish
- Close to a primary school
- Photos are for reference only
---
New Semi-Detached Home to Be Built
This modern-design semi-detached home offers a bright,
functional living space designed for comfort. With elegant
architecture and high-quality materials, this model stands
out for its perfect balance between aesthetics and
practicality.
Optimized layout for a spacious and fluid living
environment
Open-concept design, maximizing natural light and
fostering a warm atmosphere
Modern kitchen with central island, perfect for cooking
and entertaining
Spacious, well-lit living room, offering an open view and
a relaxing ambiance
Master bedroom upstairs with golf course view
Two well-sized bedrooms, with built-in storage and golf
views
Contemporary bathroom, featuring a bathtub and a separate
shower
Private entrance with enclosed hall, ideal for all seasons
Unfinished basement, allowing for various layout options
to suit your needs
High-quality materials and refined finishes, ensuring
durability and elegance
Large lot with optional landscaping, providing privacy and
tranquility
A modern lifestyle in an exceptional natural setting, with
the possibility to customize finishes to match your
preferences.
Vision Habitation
- Lot on the stunning Golf du Lac de l'Argile
- Price may vary depending on the chosen finish
- Close to a primary school
- Photos are for reference only
---
New Semi-Detached Home to Be Built
This modern-design semi-detached home offers a bright,
functional living space designed for comfort. With elegant
architecture and high-quality materials, this model stands
out for its perfect balance between aesthetics and
practicality.
Optimized layout for a spacious and fluid living
environment
Open-concept design, maximizing natural light and
fostering a warm atmosphere
Modern kitchen with central island, perfect for cooking
and entertaining
Spacious, well-lit living room, offering an open view and
a relaxing ambiance
Master bedroom upstairs with golf course view
Two well-sized bedrooms, with built-in storage and golf
views
Contemporary bathroom, featuring a bathtub and a separate
shower
Private entrance with enclosed hall, ideal for all seasons
Unfinished basement, allowing for various layout options
to suit your needs
High-quality materials and refined finishes, ensuring
durability and elegance
Large lot with optional landscaping, providing privacy and
tranquility
A modern lifestyle in an exceptional natural setting, with
the possibility to customize finishes to match your
preferences.
Inclusions: Air exchanger, stove hood, 40-gallon hot water tank.
Exclusions : N/A
| BUILDING | |
|---|---|
| Type | Bungalow |
| Style | Semi-detached |
| Dimensions | 34.4x21 P |
| Lot Size | 3833 MC |
| EXPENSES | |
|---|---|
| Municipal Taxes | $ 0 / year |
| School taxes | $ 0 / year |
|
ROOM DETAILS |
|||
|---|---|---|---|
| Room | Dimensions | Level | Flooring |
| Hallway | 7 x 5.3 P | Ground Floor | |
| Living room | 11.11 x 12.3 P | Ground Floor | |
| Dining room | 11.11 x 9.3 P | Ground Floor | |
| Kitchen | 10.5 x 11.4 P | Ground Floor | |
| Primary bedroom | 11.4 x 11.1 P | Ground Floor | |
| Bathroom | 8 x 7.6 P | Ground Floor | |
| Bedroom | 8.5 x 11.1 P | Basement | |
| Bedroom | 10.7 x 10.10 P | Basement | |
| Laundry room | 7 x 5.6 P | Basement | |
| Bathroom | 8.5 x 5.3 P | Basement | |
| Family room | 13.7 x 14.9 P | Basement | |
| Other | 7.8 x 4 P | Basement | |
|
CHARACTERISTICS |
|
|---|---|
| Water supply | Artesian well |
| Proximity | ATV trail, Elementary school, Golf, Snowmobile trail |
| View | Mountain, Panoramic |
| Sewage system | Purification field, Septic tank |
| Zoning | Residential |