10 Av. Donegani, Pointe-Claire, QC H9R0H2 $599,999

Kitchen
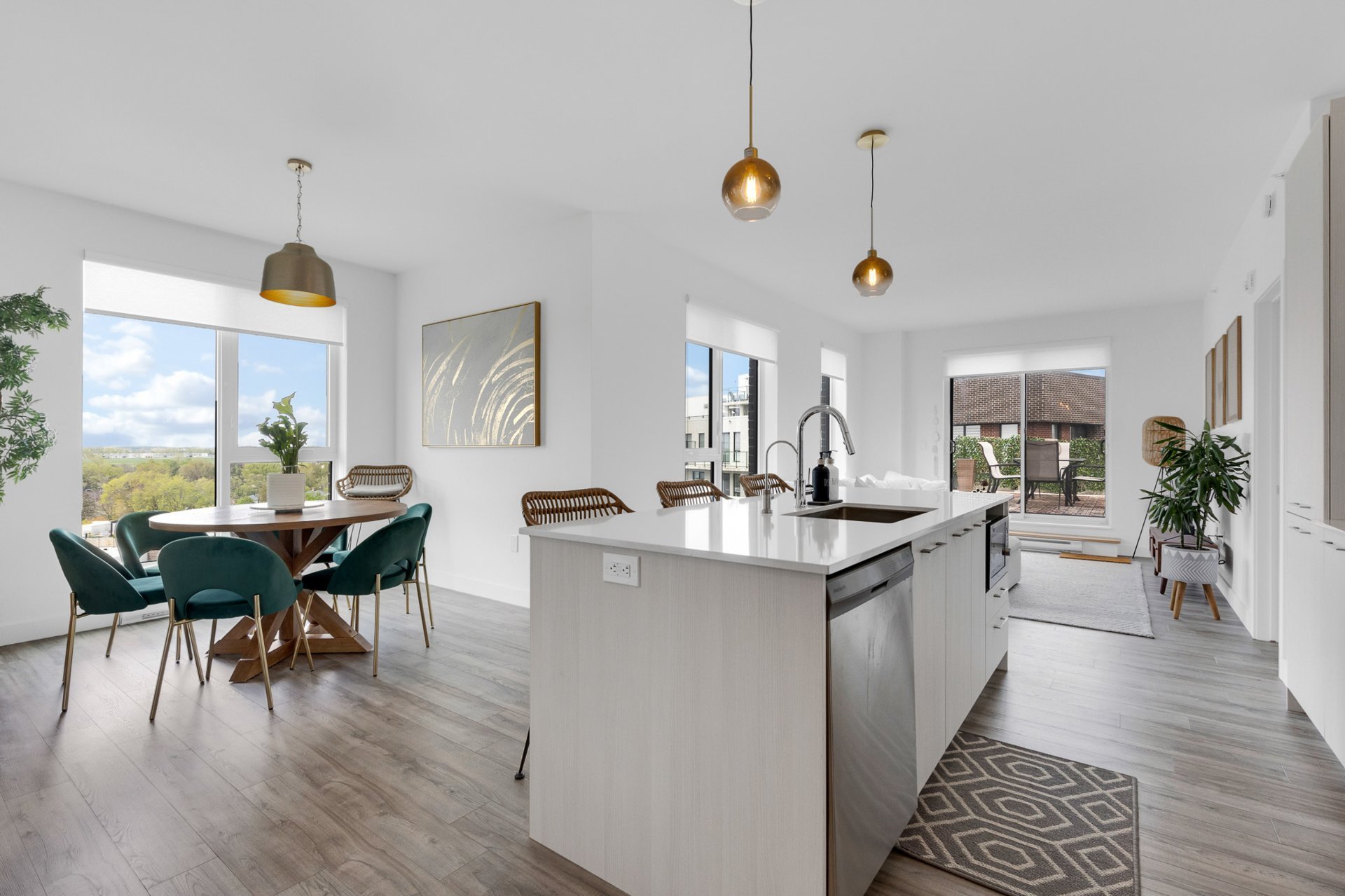
Kitchen

Dining room
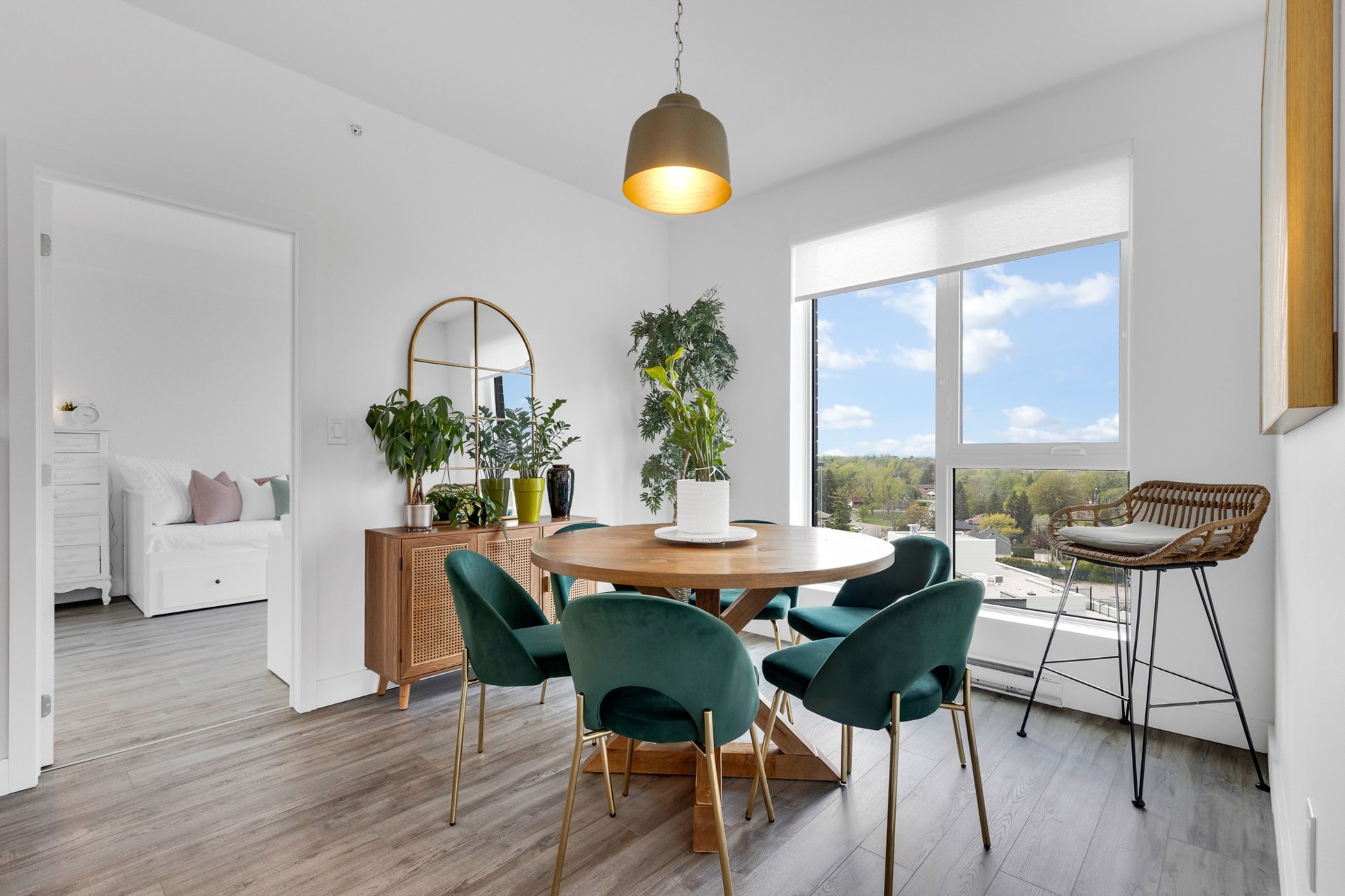
Dining room
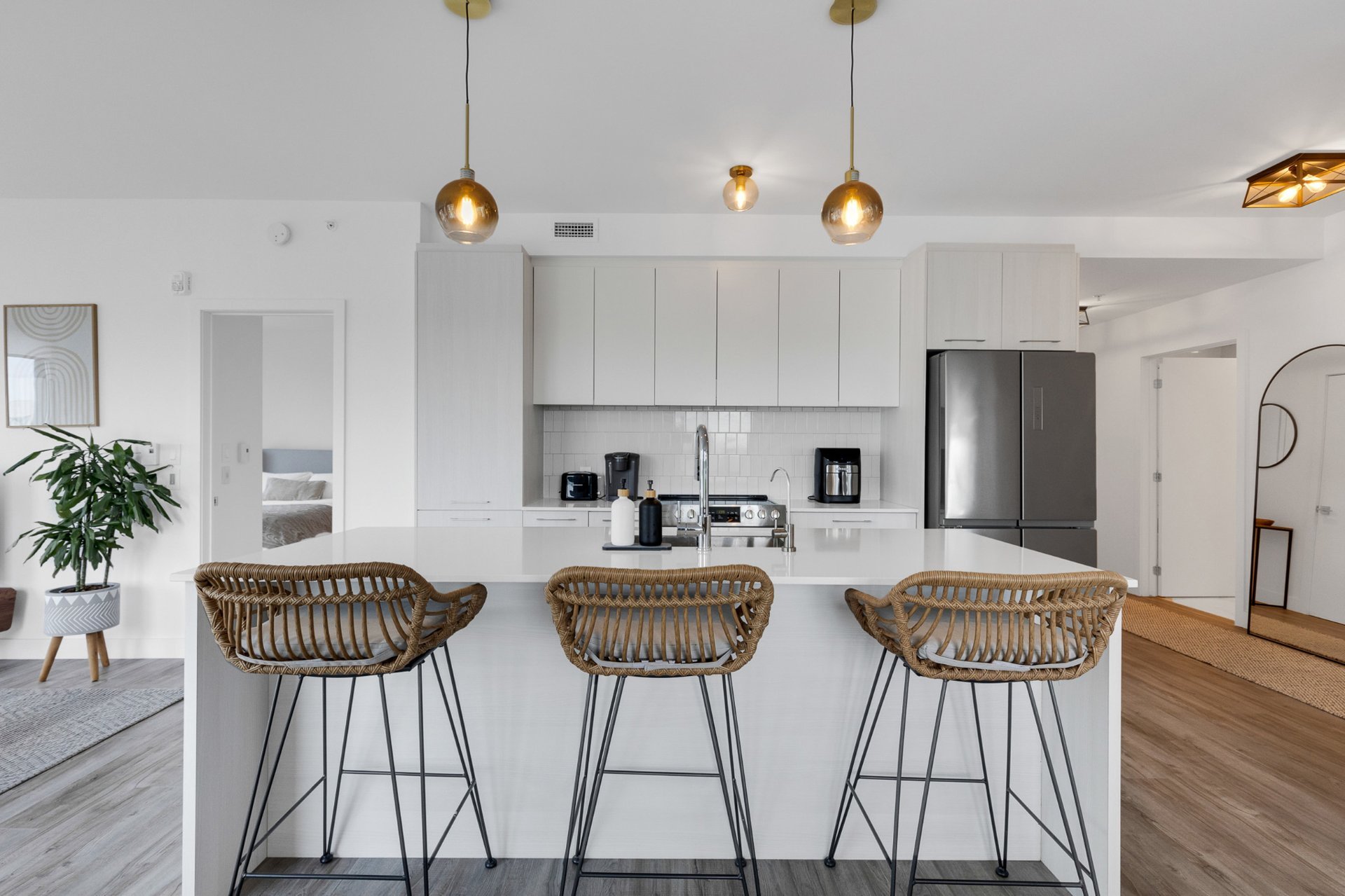
Kitchen
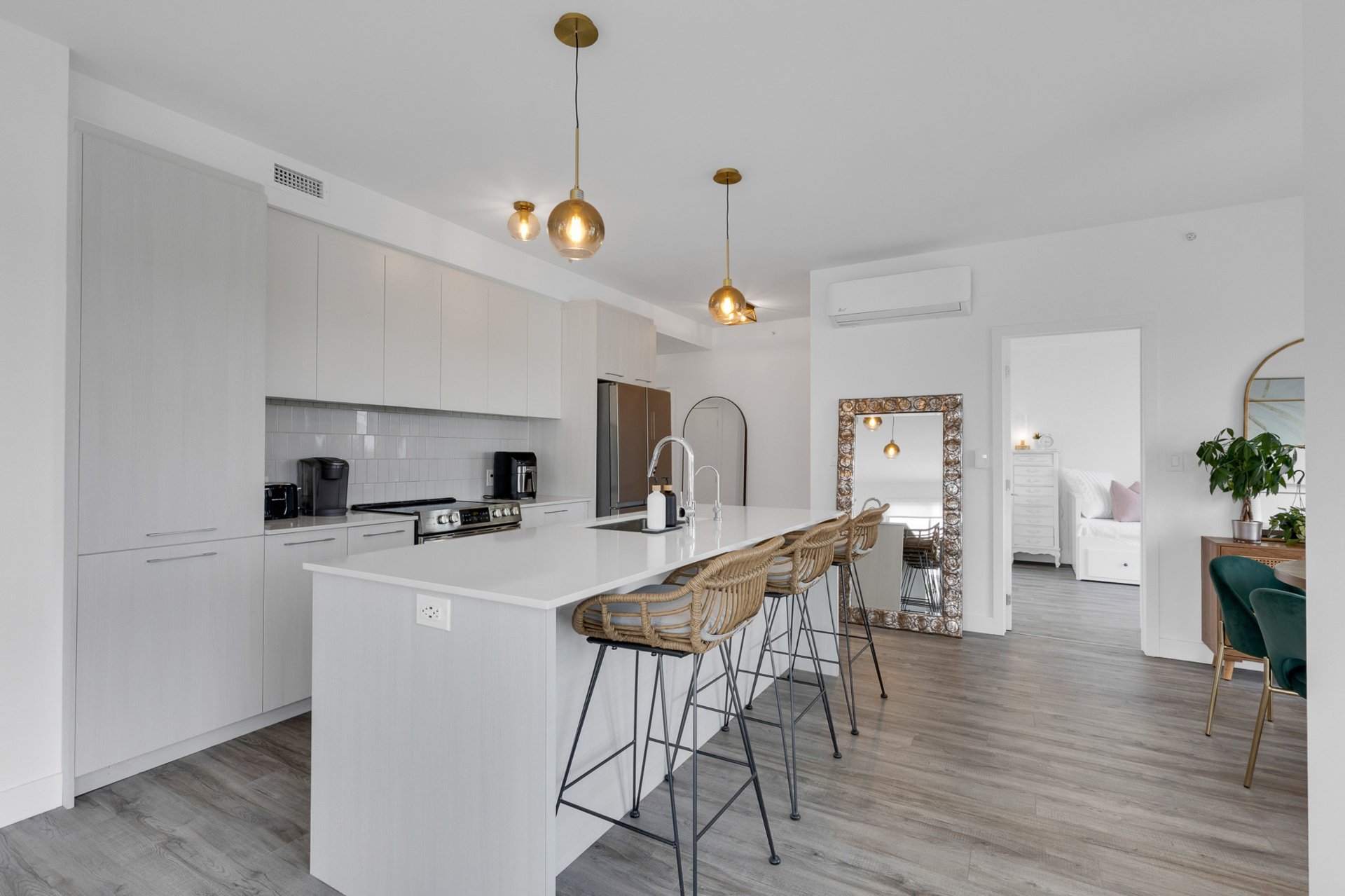
Kitchen
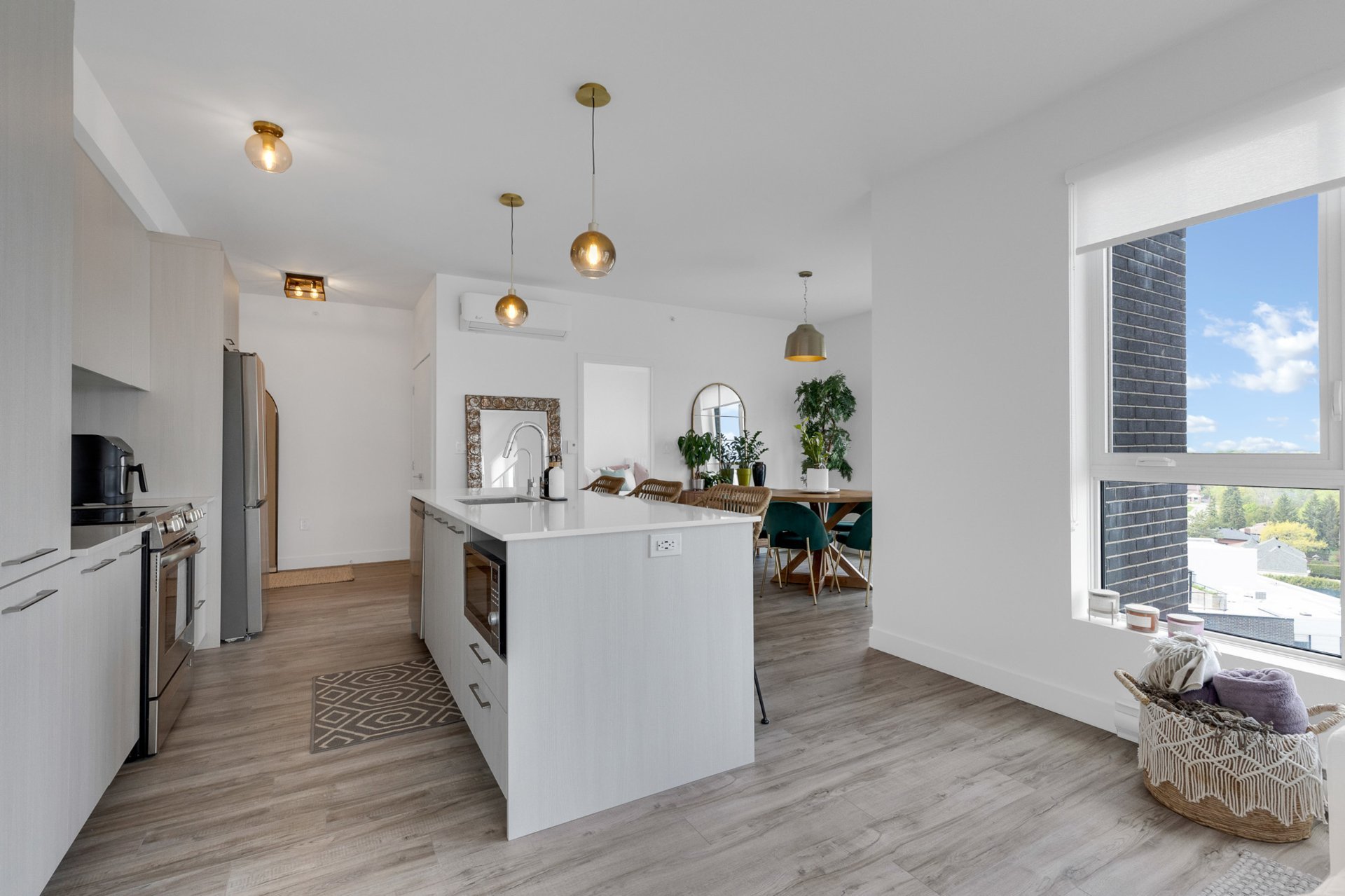
Kitchen

Dining room
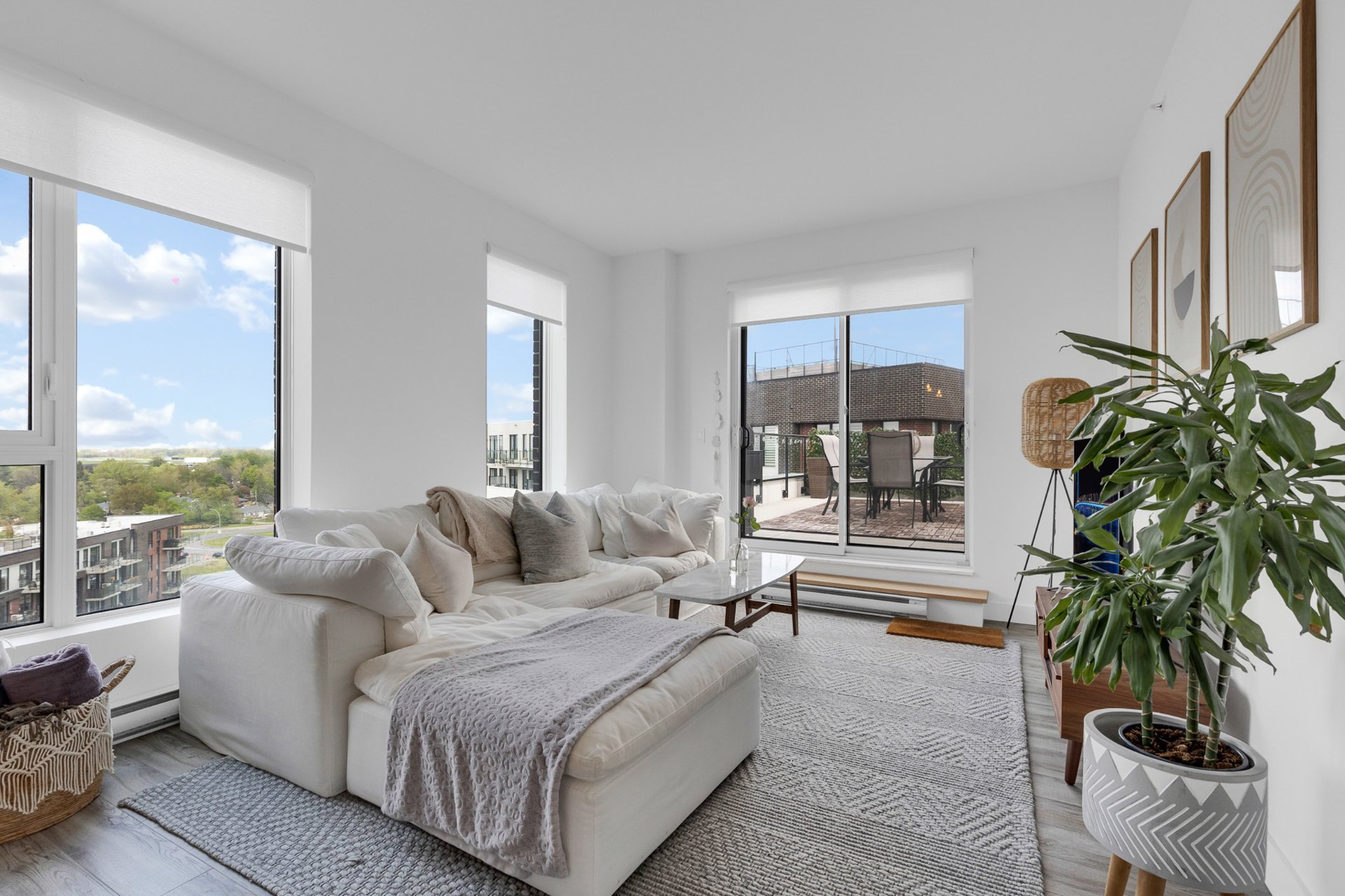
Living room
|
|
Description
Luxurious penthouse in the heart of Pointe-Claire featuring an open-concept layout, floor-to-ceiling windows, and a rare 600 sq. ft. private terrace with water views. Includes a second balcony off the spare bedroom and tandem parking for two cars. Enjoy premium amenities: two pools (including rooftop), a gym, and lounge terrace. Steps to REM, Gare Valois, parks, cafes, and quick access to highways and the airport.
Nestled in the heart of Pointe-Claire, this luxurious
residence offers sophisticated living. This penthouse unit
features an open-concept design, abundant natural light,
and stunning unobstructed views. The spare bedroom has its
own balcony, providing a cozy retreat with neighborhood
views. Additionally, it boasts a unique feature--a private
600 square foot terrace with water views in the distance.
Parking for two vehicles is a plus, with tandem parking
included for convenience.
You'll have access to a wealth of amenities, including not
one, but two pools for relaxation and enjoyment. Stay
active in the fully-equipped gym, or unwind on the rooftop
pool and terrace with chic lounge chairs, where you can
soak up the sun and take in the breathtaking views.
Conveniently located, this prime address offers easy access
to public transportation, major highways, and an abundance
of amenities.
Experience the epitome of luxury living. Make this
exquisite residence in Pointe-Claire your own and elevate
your lifestyle to new heights.
NEAR:
-8 minutes (600m) walk from Gare Valois
-7 minutes walk from (REM)
-6 minutes by car from Pierre-Elliot Trudeau International
Airport
-Near Fairview shopping center
-Easy access to highways 20/40/640 & 13
-Buses (203,204,209,354,356)
ELEMENTARY SCHOOLS:
-Dorval Elementary School
-St.John Fisher Junior
HIGH SCHOOLS:
-Lindsay Place
COLLEGE:
-John Abbott (15min drive)
**Walking distance to parks, restos, cafes, grocery stores,
bike paths and other activities.
residence offers sophisticated living. This penthouse unit
features an open-concept design, abundant natural light,
and stunning unobstructed views. The spare bedroom has its
own balcony, providing a cozy retreat with neighborhood
views. Additionally, it boasts a unique feature--a private
600 square foot terrace with water views in the distance.
Parking for two vehicles is a plus, with tandem parking
included for convenience.
You'll have access to a wealth of amenities, including not
one, but two pools for relaxation and enjoyment. Stay
active in the fully-equipped gym, or unwind on the rooftop
pool and terrace with chic lounge chairs, where you can
soak up the sun and take in the breathtaking views.
Conveniently located, this prime address offers easy access
to public transportation, major highways, and an abundance
of amenities.
Experience the epitome of luxury living. Make this
exquisite residence in Pointe-Claire your own and elevate
your lifestyle to new heights.
NEAR:
-8 minutes (600m) walk from Gare Valois
-7 minutes walk from (REM)
-6 minutes by car from Pierre-Elliot Trudeau International
Airport
-Near Fairview shopping center
-Easy access to highways 20/40/640 & 13
-Buses (203,204,209,354,356)
ELEMENTARY SCHOOLS:
-Dorval Elementary School
-St.John Fisher Junior
HIGH SCHOOLS:
-Lindsay Place
COLLEGE:
-John Abbott (15min drive)
**Walking distance to parks, restos, cafes, grocery stores,
bike paths and other activities.
Inclusions: kitchen appliances (fridge, stove, dishwasher), wall-mounted AC unit and accessories, kitchen counter-mounted water filtration system, outdoor patio umbrella.
Exclusions : 2 light fixtures above the kitchen island, washer & dryer.
| BUILDING | |
|---|---|
| Type | Apartment |
| Style | Detached |
| Dimensions | 0x0 |
| Lot Size | 0 |
| EXPENSES | |
|---|---|
| Co-ownership fees | $ 8436 / year |
| Municipal Taxes (2025) | $ 3869 / year |
| School taxes (2024) | $ 483 / year |
|
ROOM DETAILS |
|||
|---|---|---|---|
| Room | Dimensions | Level | Flooring |
| Other | 13.5 x 5.3 P | AU | Floating floor |
| Bathroom | 10.11 x 5.5 P | AU | Tiles |
| Kitchen | 12.8 x 13.2 P | AU | Floating floor |
| Dining room | 9.10 x 8 P | AU | Floating floor |
| Living room | 11.4 x 14.8 P | AU | Floating floor |
| Bedroom | 10.9 x 10.5 P | AU | Floating floor |
| Walk-in closet | 5.5 x 5.9 P | AU | Floating floor |
| Primary bedroom | 12.10 x 13.6 P | AU | Floating floor |
| Other | 10.1 x 5.0 P | AU | Tiles |
|
CHARACTERISTICS |
|
|---|---|
| Bathroom / Washroom | Adjoining to primary bedroom |
| Proximity | Bicycle path, Cegep, Cross-country skiing, Daycare centre, Elementary school, Golf, High school, Highway, Hospital, Park - green area, Public transport, Réseau Express Métropolitain (REM), University |
| View | City, Mountain, Panoramic, Water |
| Available services | Common areas, Exercise room, Fire detector, Garbage chute, Roof terrace, Visitor parking |
| Heating system | Electric baseboard units |
| Equipment available | Electric garage door, Entry phone, Ventilation system, Wall-mounted air conditioning |
| Heating energy | Electricity |
| Easy access | Elevator |
| Topography | Flat |
| Parking | Garage |
| Pool | Inground |
| Landscaping | Landscape, Patio |
| Sewage system | Municipal sewer |
| Water supply | Municipality |
| Zoning | Residential |
| Garage | Tandem |