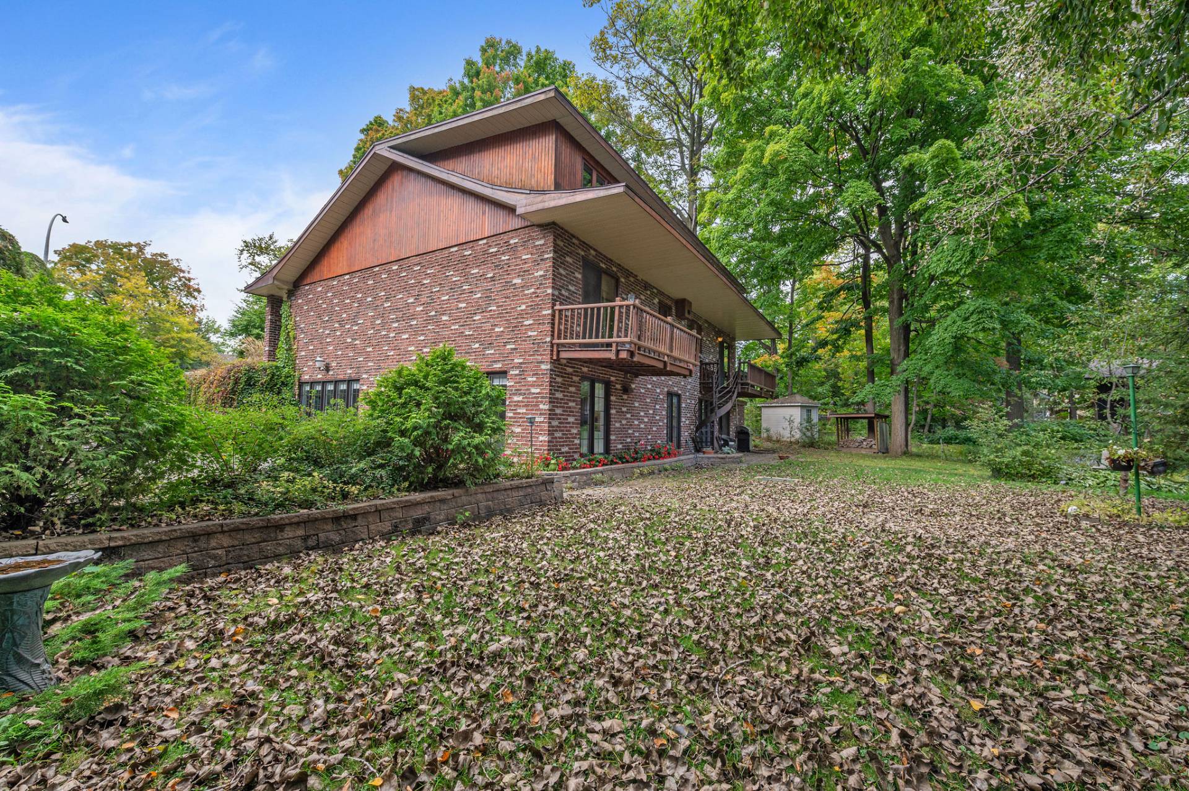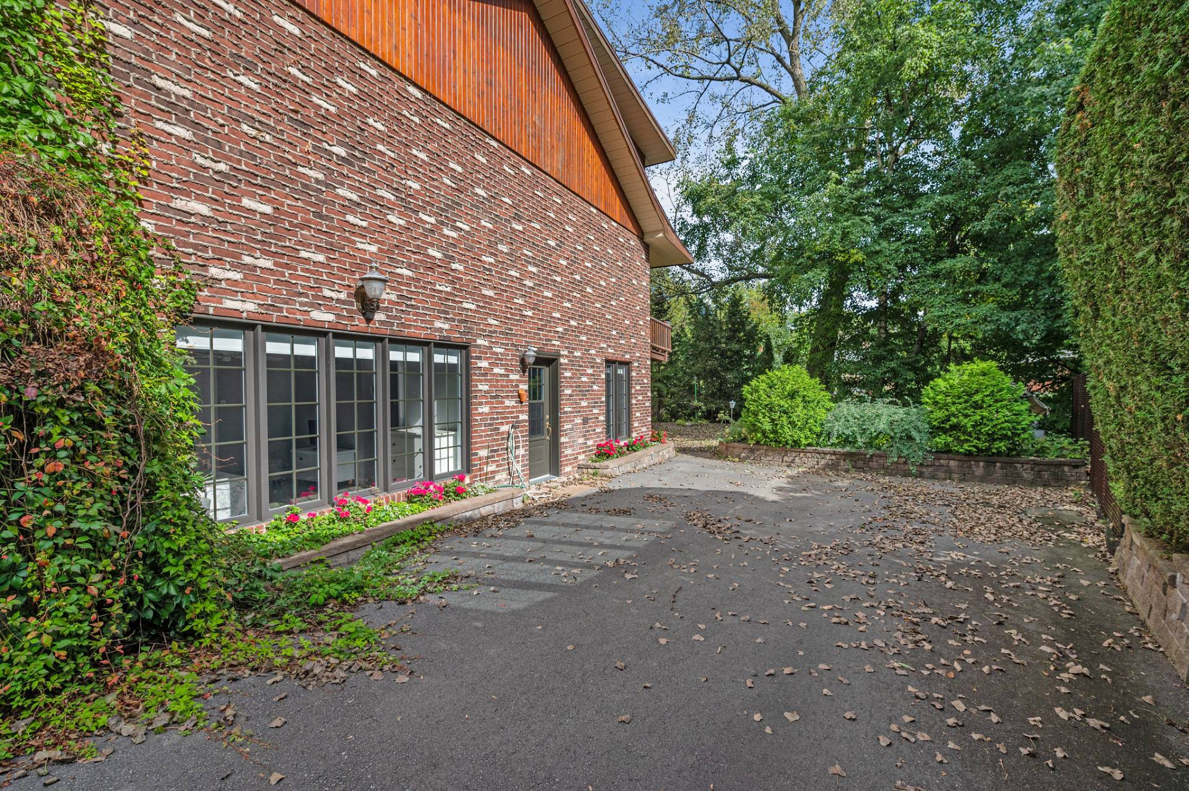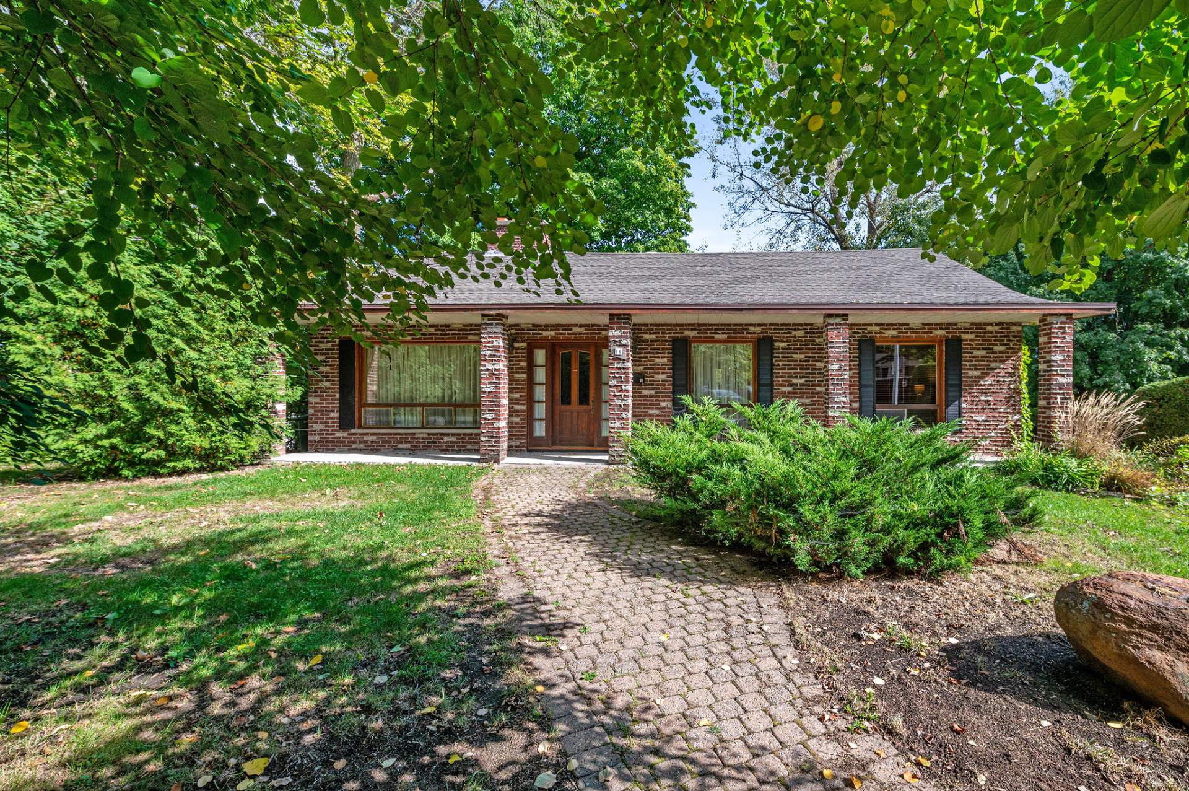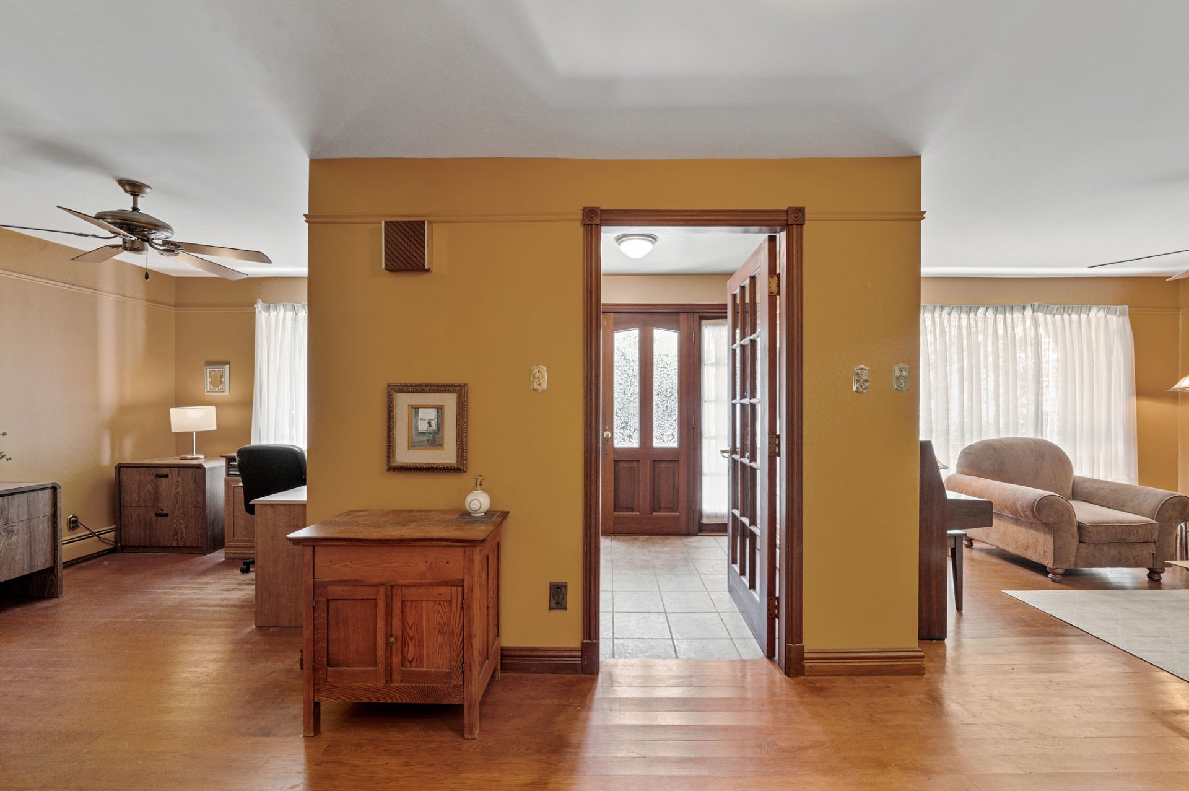10 Ch. des Trilles, Laval (Sainte-Dorothée), QC H7Y1K2 $895,000

Living room

Living room

Intergenerational

Dining room

Dining room

Bathroom

Bathroom

Intergenerational

Intergenerational
|
|
Description
Beautiful spacious house located on Île Verte, in Laval, stands out for its ideal location a few minutes walk from the REM station of Ile Bigras, greatly facilitating travel, ideal for large families. The natural setting, with a watercourse at the back and the surrounding wildlife, offers a peaceful atmosphere close to nature, while being close to the city. The garden level (intergenerational section), has been completely renovated, turnkey for families looking for a shared living space while maintaining private spaces. This property is perfect, especially with the proximity of the REM.
***GREAT OPPORTUNITY IN SAINTE-DOROTHÉE***
This magnificent property, located in a chic and
homogeneous neighborhood, offers the advantage of living in
the countryside while enjoying urban amenities. Upon entry,
a welcoming living room with a superb brick fireplace
creates a warm atmosphere. The open concept harmoniously
connects the dining room and kitchen, which open onto a
large balcony with access to the backyard overlooking a
waterway.
On the ground floor, two large bedrooms, one with a private
balcony, as well as an office and a modern bathroom,
equipped with a freestanding bathtub, a separate shower and
a washer-dryer space, add to the comfort. The skylight in
the stairwell floods the space with natural light as it
climbs to the second floor, where two more spacious
bedrooms, a bathroom and a large hallway offer even more
possibilities.
The garden level, renovated in 2018 with attention to
detail, has heated ceramic brushed concrete floors. It
includes an elegant living room with a majestic stone
fireplace, a view of the courtyard, a boudoir area, a
storage room and a modern bathroom.
The intergenerational section is perfectly designed for a
person with reduced mobility. It has a living room, a full
kitchen, a dining room, a large bedroom and a bathroom with
a walk-in shower, as well as easy access to parking via a
separate entrance hall.
This is an ideal property for those looking for a
multigenerational home with neat finishes, plenty of space,
and a natural setting while being close to urban services.
This magnificent property, located in a chic and
homogeneous neighborhood, offers the advantage of living in
the countryside while enjoying urban amenities. Upon entry,
a welcoming living room with a superb brick fireplace
creates a warm atmosphere. The open concept harmoniously
connects the dining room and kitchen, which open onto a
large balcony with access to the backyard overlooking a
waterway.
On the ground floor, two large bedrooms, one with a private
balcony, as well as an office and a modern bathroom,
equipped with a freestanding bathtub, a separate shower and
a washer-dryer space, add to the comfort. The skylight in
the stairwell floods the space with natural light as it
climbs to the second floor, where two more spacious
bedrooms, a bathroom and a large hallway offer even more
possibilities.
The garden level, renovated in 2018 with attention to
detail, has heated ceramic brushed concrete floors. It
includes an elegant living room with a majestic stone
fireplace, a view of the courtyard, a boudoir area, a
storage room and a modern bathroom.
The intergenerational section is perfectly designed for a
person with reduced mobility. It has a living room, a full
kitchen, a dining room, a large bedroom and a bathroom with
a walk-in shower, as well as easy access to parking via a
separate entrance hall.
This is an ideal property for those looking for a
multigenerational home with neat finishes, plenty of space,
and a natural setting while being close to urban services.
Inclusions: Window dressing, light fixtures, central vacuum, upper appliances (dishwasher, refrigerator, oven, washer-dryer), the three television stands, intergenerational appliances.
Exclusions : N/A
| BUILDING | |
|---|---|
| Type | Two or more storey |
| Style | Detached |
| Dimensions | 10.33x13.76 M |
| Lot Size | 936 MC |
| EXPENSES | |
|---|---|
| Municipal Taxes (2024) | $ 4562 / year |
| School taxes (2024) | $ 495 / year |
|
ROOM DETAILS |
|||
|---|---|---|---|
| Room | Dimensions | Level | Flooring |
| Hallway | 4.3 x 3.5 P | RJ | Ceramic tiles |
| Hallway | 7.0 x 6.3 P | Ground Floor | Ceramic tiles |
| Bedroom | 13.2 x 13.8 P | RJ | Ceramic tiles |
| Living room | 17.4 x 12.11 P | Ground Floor | Wood |
| Dinette | 9.2 x 11.9 P | RJ | Ceramic tiles |
| Dining room | 15.8 x 10.3 P | Ground Floor | Wood |
| Kitchen | 8.9 x 6.5 P | RJ | Ceramic tiles |
| Kitchen | 9.4 x 13.3 P | Ground Floor | Ceramic tiles |
| Living room | 7.9 x 13.9 P | RJ | Ceramic tiles |
| Primary bedroom | 16.4 x 15.0 P | Ground Floor | Carpet |
| Bedroom | 12.11 x 12.10 P | Ground Floor | Carpet |
| Bathroom | 9.8 x 5.11 P | RJ | Ceramic tiles |
| Home office | 13.3 x 9.2 P | Ground Floor | Wood |
| Bathroom | 16.0 x 5.3 P | Ground Floor | Ceramic tiles |
| Bedroom | 20.0 x 14.2 P | 2nd Floor | Carpet |
| Bedroom | 16.0 x 21.7 P | 2nd Floor | Carpet |
| Walk-in closet | 2.11 x 9.11 P | 2nd Floor | Carpet |
| Bathroom | 10.1 x 6.4 P | 2nd Floor | Ceramic tiles |
| Family room | 17.4 x 18.3 P | RJ | Ceramic tiles |
| Playroom | 14.10 x 12.3 P | RJ | Ceramic tiles |
| Washroom | 4.4 x 4.8 P | RJ | Ceramic tiles |
| Other | 14.5 x 12.0 P | RJ | Ceramic tiles |
|
CHARACTERISTICS |
|
|---|---|
| Basement | 6 feet and over, Finished basement, Separate entrance |
| Driveway | Asphalt |
| Roofing | Asphalt shingles |
| Proximity | Bicycle path, Cegep, Daycare centre, Elementary school, Golf, High school, Highway, Hospital, Park - green area, Public transport, Réseau Express Métropolitain (REM) |
| Siding | Brick |
| Basement foundation | Concrete slab on the ground |
| Distinctive features | Cul-de-sac, Intergeneration, Waterfront |
| Heating energy | Electricity, Heating oil |
| Landscaping | Fenced, Land / Yard lined with hedges |
| Topography | Flat, Sloped |
| Heating system | Hot water, Radiant |
| Water supply | Municipality |
| Parking | Outdoor |
| Sewage system | Purification field, Septic tank |
| Zoning | Residential |
| Bathroom / Washroom | Seperate shower |
| Cupboard | Thermoplastic, Wood |
| View | Water |
| Hearth stove | Wood fireplace |