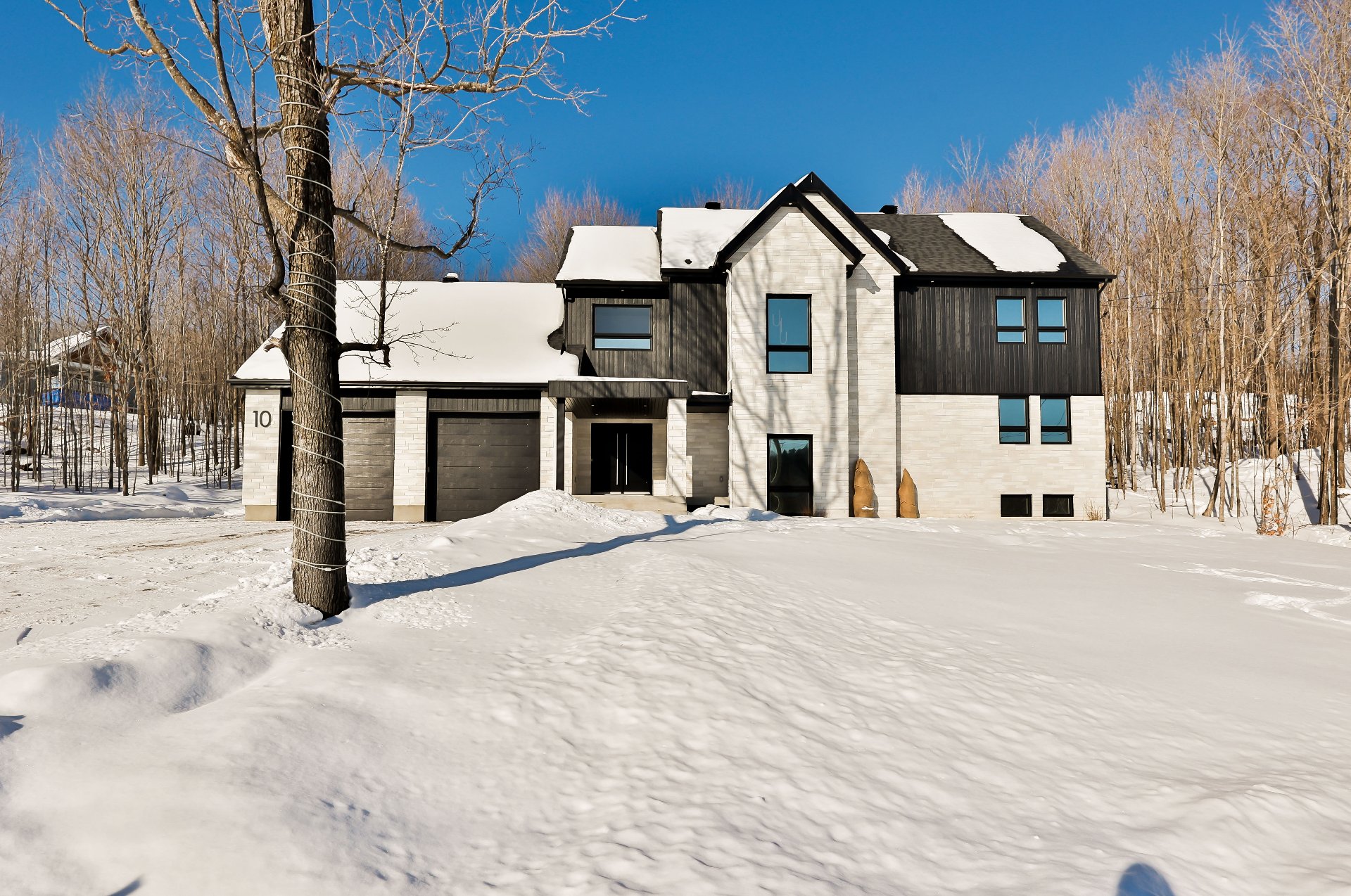10 Rue Émilien, Lachute, QC J8H0T1 $1,199,999

Frontage

Parking

Hallway

Hallway

Hallway

Hallway

Living room

Living room

Staircase
|
|
Description
Discover this sumptuous property located in Lachute, a true gem offering an exceptional living space of 4,350 sq. ft., complemented by a 980 sq. ft. garage. Designed for comfort and elegance, this 2022 two-story home impresses with its spacious, light-filled rooms and high-end finishes.
Discover this stunning property in Lachute.
A true gem, this exceptional home offers 4,350 sq. ft. of
living space, complemented by a 980 sq. ft. garage.
Designed for comfort and elegance, this 2022 two-story home
captivates with its spacious, light-filled rooms and
high-end finishes.
From the moment you enter, a grand foyer welcomes you,
leading to a warm and inviting living room, an elegant
dining area, and a modern kitchen with a walk-in pantry.
Upstairs, the master suite features a walk-in closet and an
ensuite bathroom, along with spacious bedrooms, a home
office, and a cozy sitting area. The fully finished
basement includes a game room, an additional bedroom, and a
full bathroom.
Outside, enjoy a beautifully wooded lot of over 44,000 sq.
ft., perfect for tranquility and outdoor activities.
High-end amenities include a heated double garage, central
air conditioning, radiant floors, and an EV charging
station.
Don't miss this unique opportunity to own a luxurious
retreat close to all services and major highways!
A true gem, this exceptional home offers 4,350 sq. ft. of
living space, complemented by a 980 sq. ft. garage.
Designed for comfort and elegance, this 2022 two-story home
captivates with its spacious, light-filled rooms and
high-end finishes.
From the moment you enter, a grand foyer welcomes you,
leading to a warm and inviting living room, an elegant
dining area, and a modern kitchen with a walk-in pantry.
Upstairs, the master suite features a walk-in closet and an
ensuite bathroom, along with spacious bedrooms, a home
office, and a cozy sitting area. The fully finished
basement includes a game room, an additional bedroom, and a
full bathroom.
Outside, enjoy a beautifully wooded lot of over 44,000 sq.
ft., perfect for tranquility and outdoor activities.
High-end amenities include a heated double garage, central
air conditioning, radiant floors, and an EV charging
station.
Don't miss this unique opportunity to own a luxurious
retreat close to all services and major highways!
Inclusions: Window coverings, light fixtures, refrigerator, stove, range hood, dishwasher, washer and dryer, central vacuum with its accessories.
Exclusions : Furniture and personal belongings
| BUILDING | |
|---|---|
| Type | Two or more storey |
| Style | Detached |
| Dimensions | 23.78x9.75 M |
| Lot Size | 4145.5 MC |
| EXPENSES | |
|---|---|
| Municipal Taxes (2025) | $ 4539 / year |
| School taxes (2025) | $ 458 / year |
|
ROOM DETAILS |
|||
|---|---|---|---|
| Room | Dimensions | Level | Flooring |
| Hallway | 10.0 x 10.0 P | Ground Floor | |
| Walk-in closet | 6.0 x 10.0 P | Ground Floor | |
| Living room | 16.0 x 17.0 P | Ground Floor | |
| Dining room | 12.0 x 20 P | Ground Floor | |
| Kitchen | 12 x 20 P | Ground Floor | |
| Walk-in closet | 5.0 x 9.0 P | Ground Floor | |
| Washroom | 6.0 x 10.0 P | Ground Floor | |
| Primary bedroom | 14.0 x 17 P | 2nd Floor | |
| Walk-in closet | 7.0 x 8.0 P | 2nd Floor | |
| Walk-in closet | 6.0 x 8.0 P | 2nd Floor | |
| Bathroom | 10.0 x 14.0 P | 2nd Floor | |
| Bedroom | 12.0 x 14.0 P | 2nd Floor | |
| Home office | 12.0 x 12 P | 2nd Floor | |
| Den | 7.0 x 8.0 P | 2nd Floor | |
| Bathroom | 8.0 x 11.0 P | 2nd Floor | |
| Laundry room | 7.0 x 11.0 P | 2nd Floor | |
| Playroom | 9.0 x 20.0 P | Basement | |
| Bedroom | 12.0 x 12.0 P | Basement | |
| Bathroom | 7.0 x 10.0 P | Basement | |
| Laundry room | 7.0 x 7.0 P | Basement | |
|
CHARACTERISTICS |
|
|---|---|
| Basement | 6 feet and over, Finished basement |
| Bathroom / Washroom | Adjoining to primary bedroom, Seperate shower |
| Heating system | Air circulation, Electric baseboard units |
| Equipment available | Alarm system, Central air conditioning, Central heat pump, Central vacuum cleaner system installation, Electric garage door, Level 2 charging station, Ventilation system |
| Water supply | Artesian well |
| Roofing | Asphalt shingles |
| Garage | Attached, Double width or more, Heated |
| Proximity | Daycare centre, Elementary school, Golf, High school, Highway, Hospital |
| Heating energy | Electricity |
| Topography | Flat, Sloped |
| Parking | Garage, Outdoor |
| Siding | Other |
| Foundation | Poured concrete |
| Sewage system | Purification field, Septic tank |
| Windows | PVC |
| Zoning | Residential |
| Cupboard | Thermoplastic |
| Distinctive features | Wooded lot: hardwood trees |