10 Rue du Parc, Saint-Constant, QC J5A1Z5 $600,000
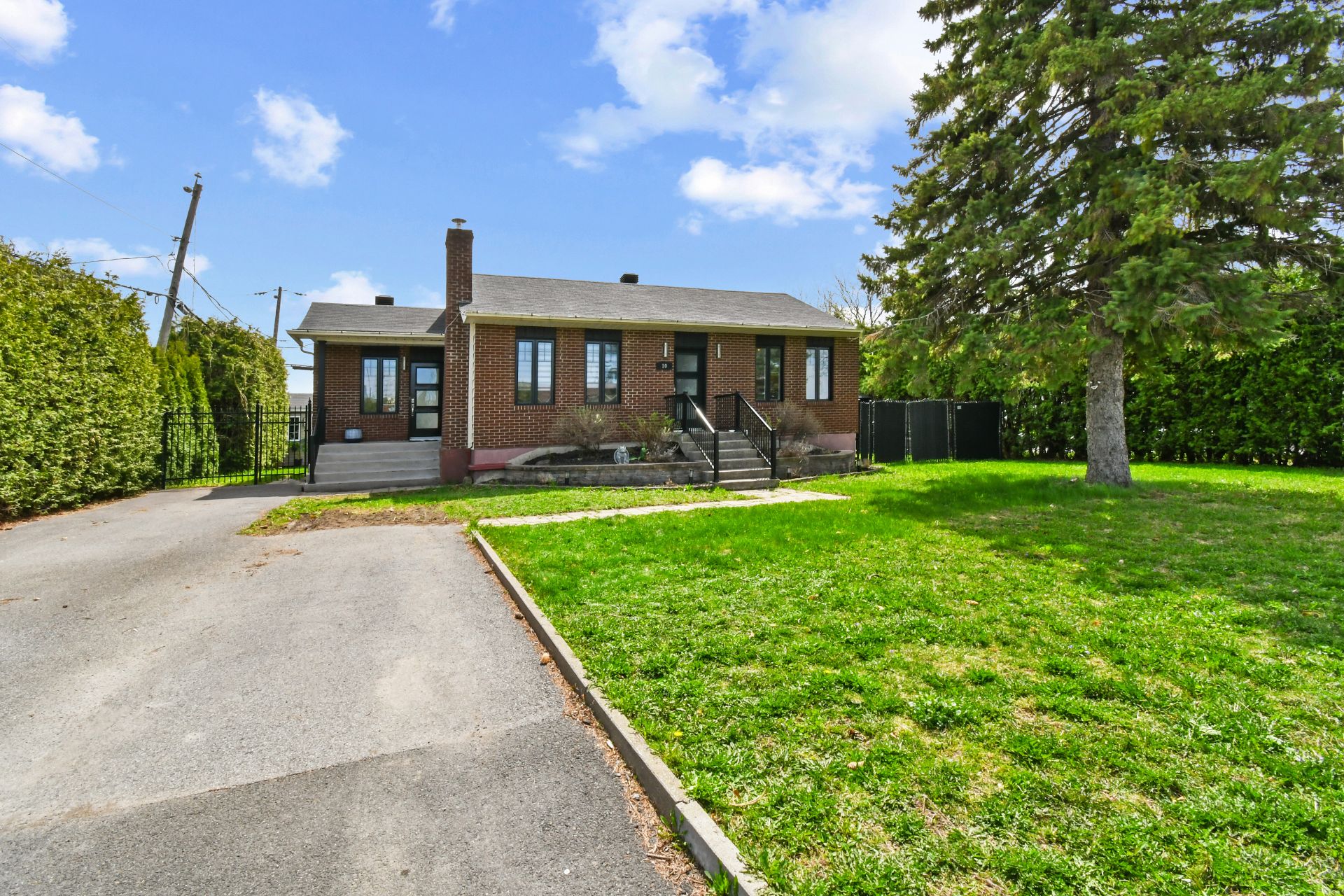
Frontage
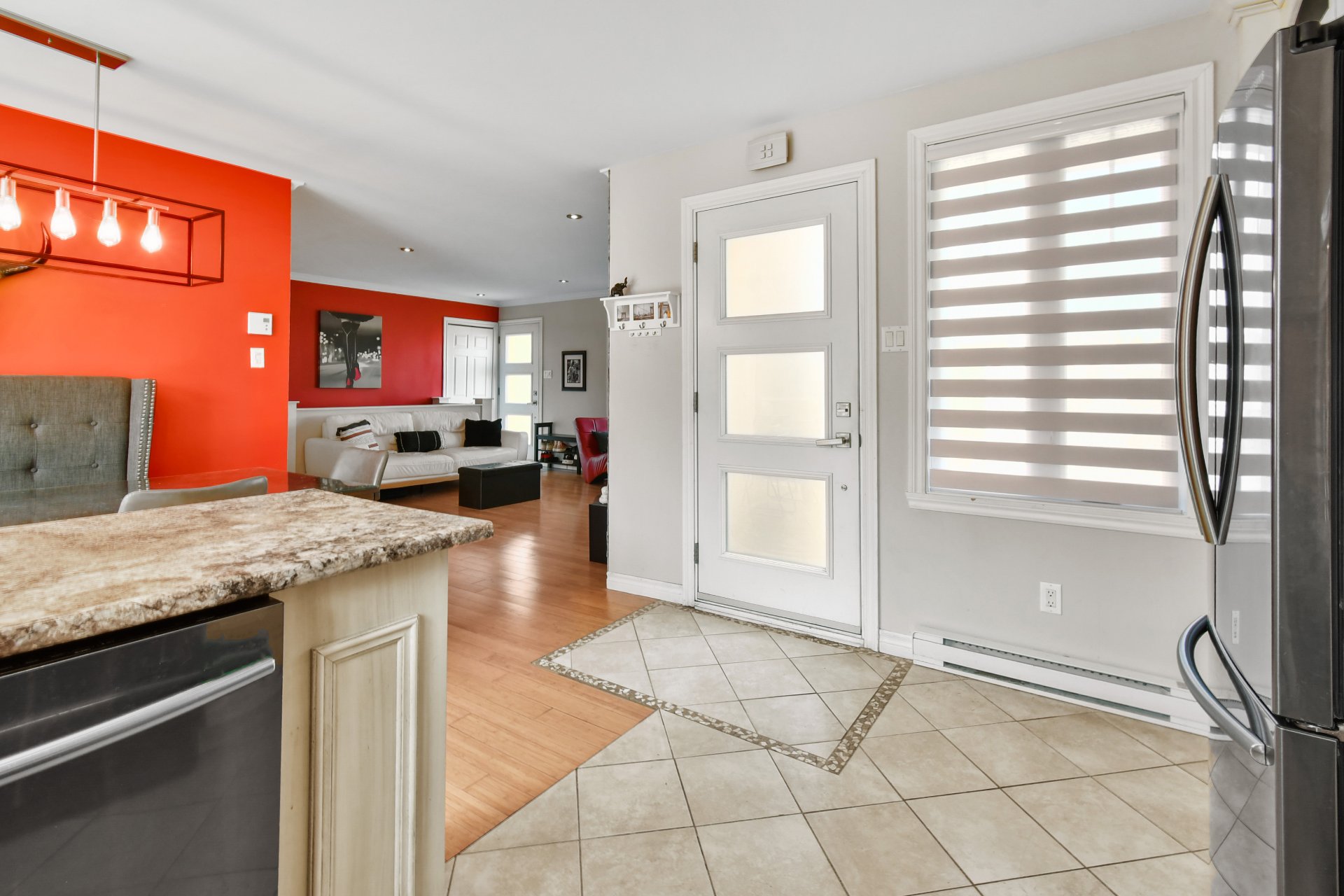
Hallway
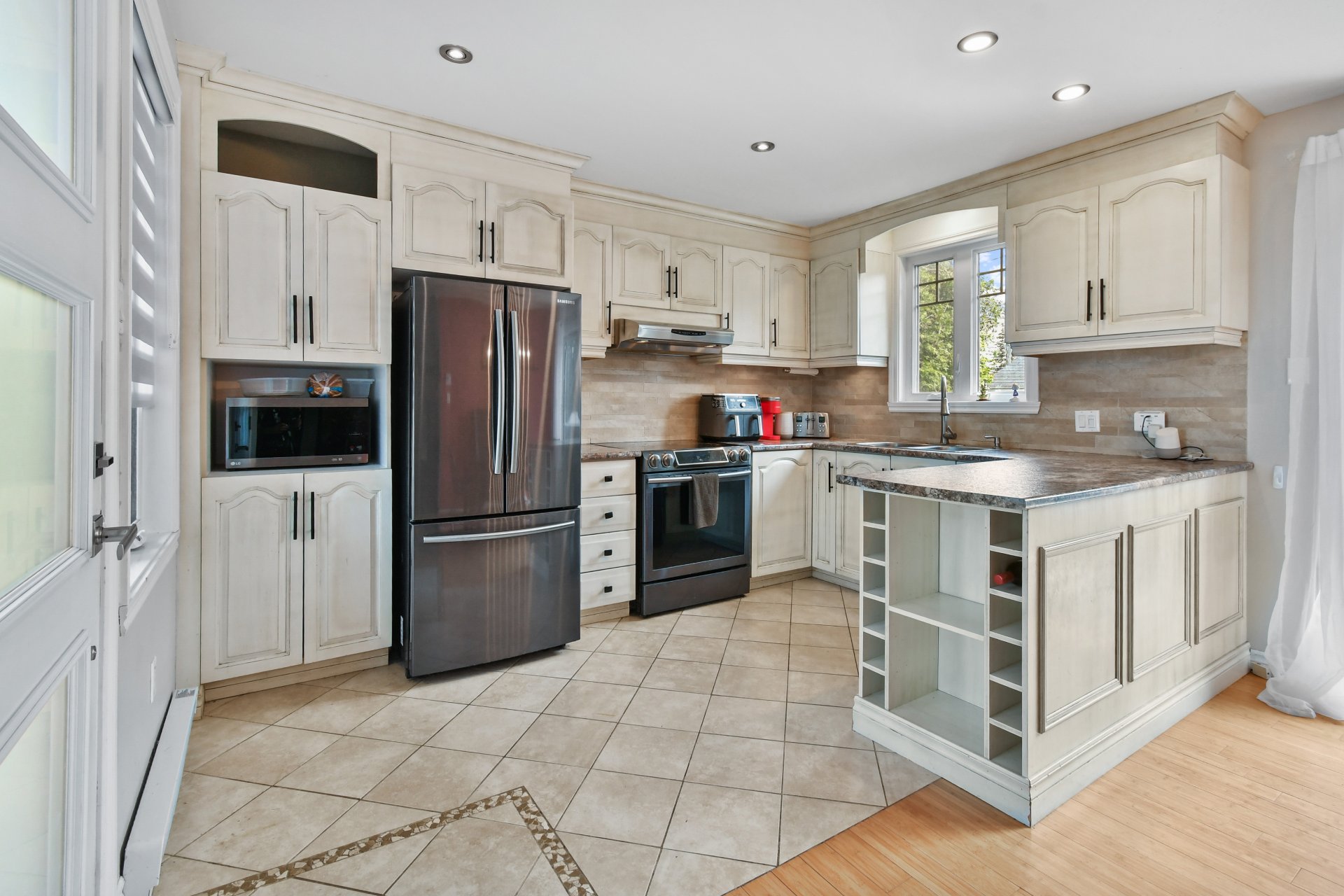
Kitchen
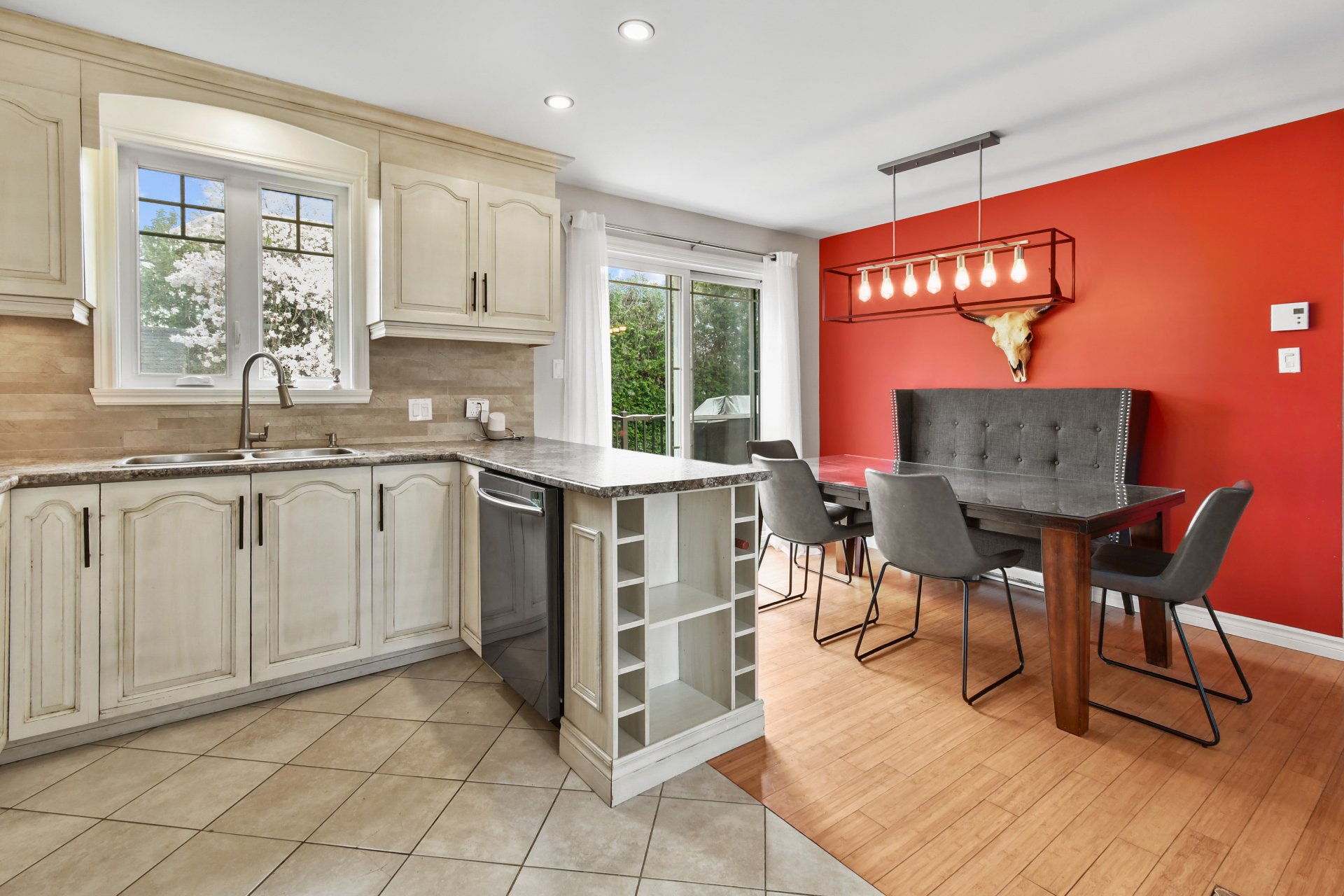
Overall View
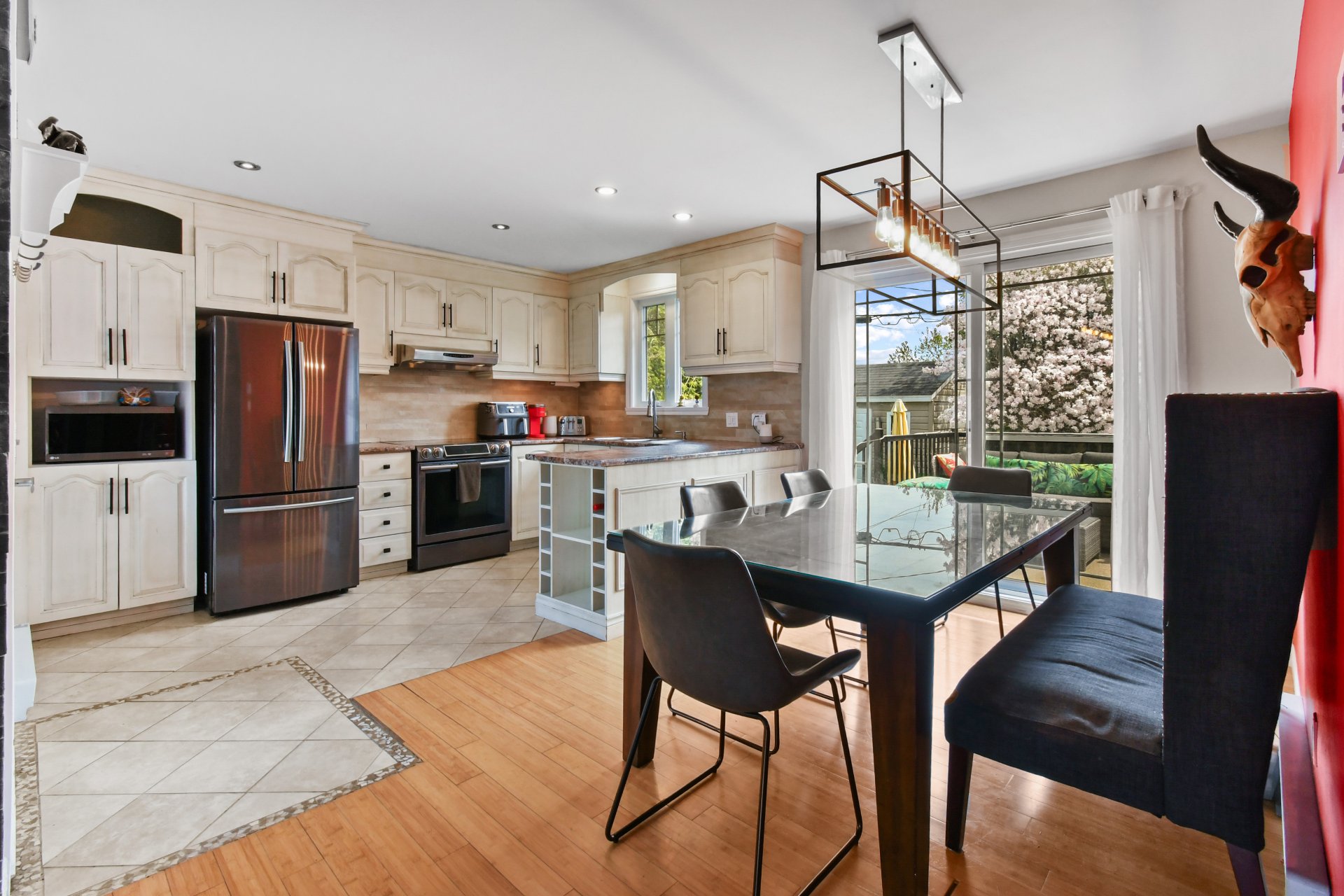
Overall View
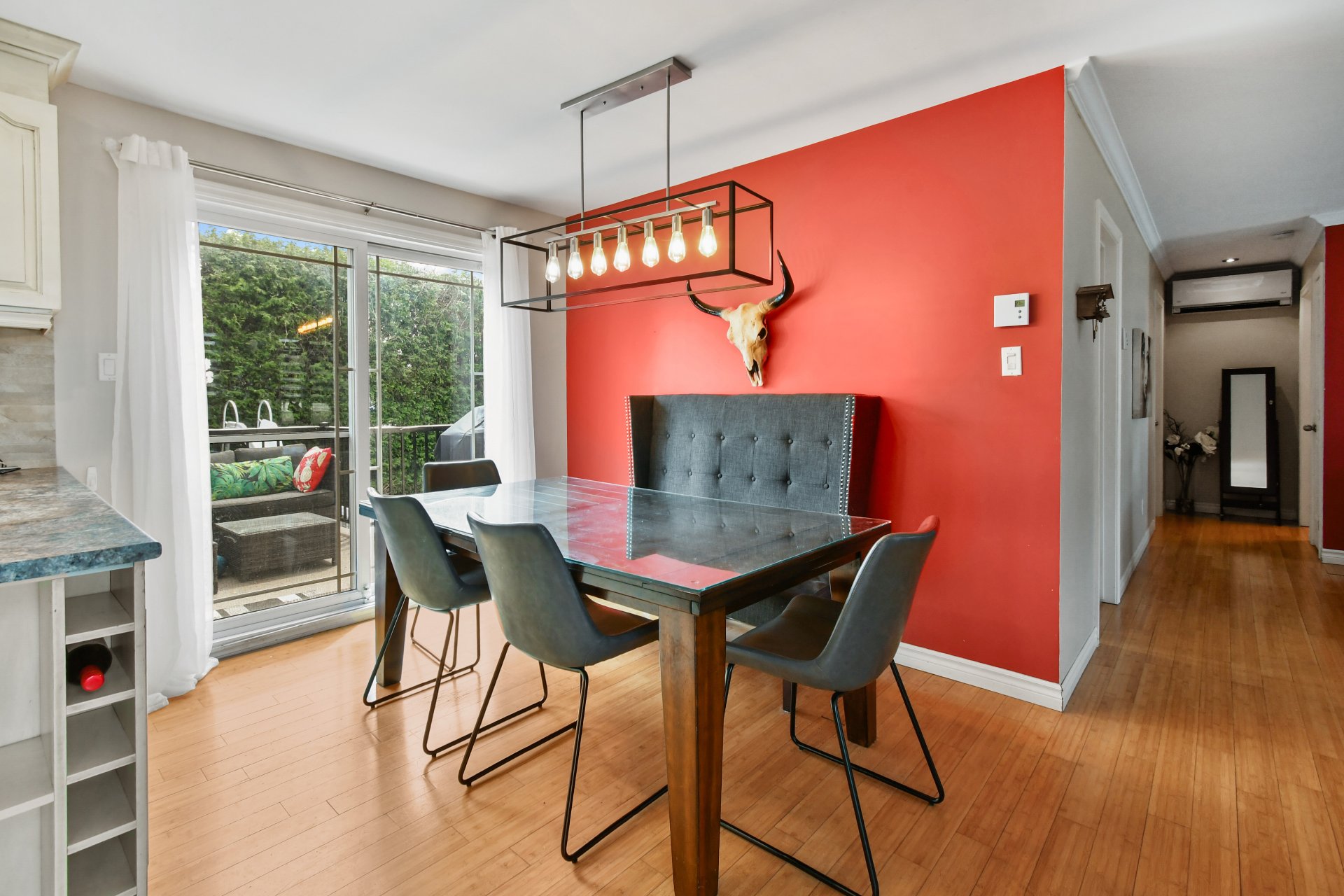
Dining room
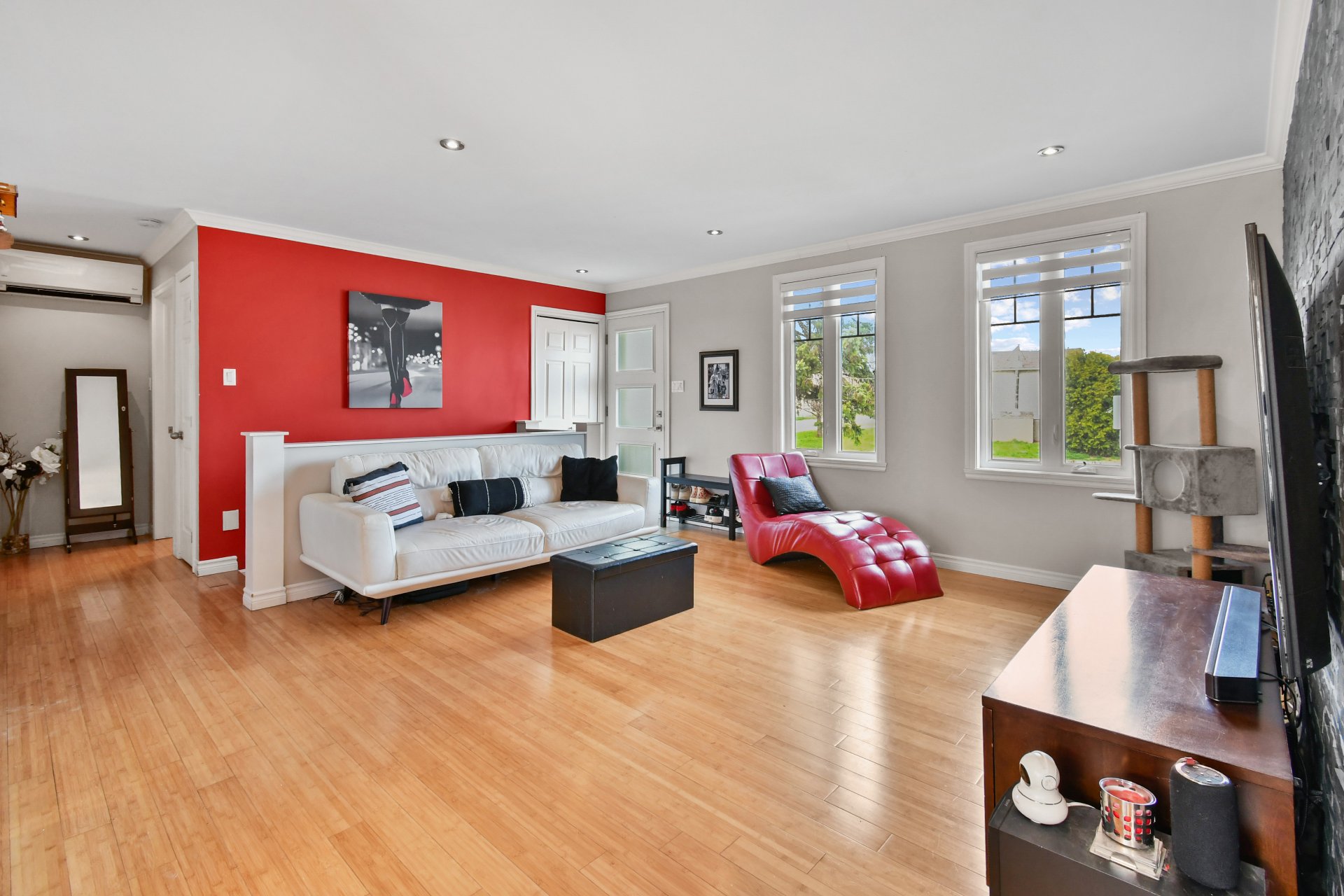
Living room

Living room
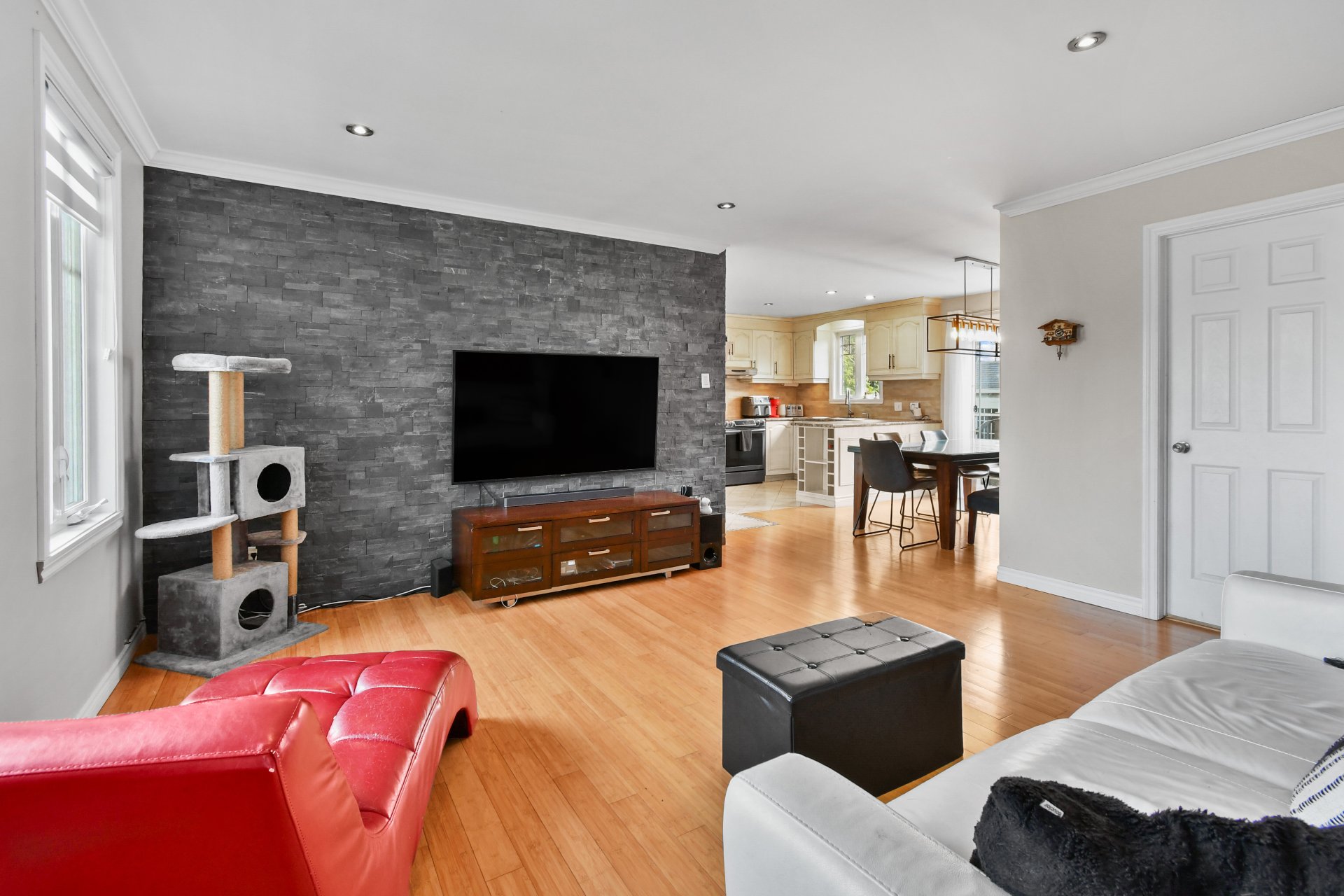
Overall View
|
|
Description
charm, space, and privacy, located in an ultra-quiet
residential neighborhood directly across from a lush green
park. This warm and spacious home offers six bedrooms,
making it ideal for large families or anyone in need of
versatile spaces for remote work, a playroom, or guest
accommodations.
From the moment you step inside, you'll be captivated by
the natural light that floods the home through large
windows. The family room, featuring a cozy wood-burning
fireplace, offers a welcoming and comforting
atmosphere--perfect for winter evenings with the family.
The layout is highly functional, striking a perfect balance
between open-concept living areas and more private spaces.
Step outside and discover a true private paradise. The
beautifully landscaped yard is surrounded by tall cedar
hedges, ensuring total tranquility and unmatched privacy.
You'll find a spa covered by a gazebo, providing the
perfect spot to relax in any season, away from prying eyes.
The highlight of this outdoor haven is the in-ground pool,
ideal for enjoying warm summer days. It features a diving
board for the more adventurous, and a slide that will
delight children and adults alike. This outdoor space is
designed for leisure and relaxation--perfect for
entertaining family and friends or simply enjoying your own
private oasis.
Located just steps from schools, parks, and essential
amenities, this home offers a prime location where peace
and convenience go hand in hand. Enjoy the calm of a
residential area while staying close to everything you need.
In short, this property truly has it all: a spacious and
inviting interior, a spectacular and private outdoor space,
and an exceptional location. Whether you're a large family,
a comfort seeker, or an outdoor enthusiast, you'll fall in
love with this unique home.
A visit is a must--come and fall under its spell today.
Inclusions: TV mounts, window blinds, all light fixtures except those in the dining room and the bedroom/office on the main floor. The gazebo with the spa and its accessories, pool accessories, the saltwater system (non-functional), the pool motor and heat pump. The awning above the patio door, the shed , kitchen range hood.
Exclusions : The light fixture in the dining room and the one in the bedroom/office on the main floor, the two televisions, the dishwasher, the refrigerator, the stove, the washer, and the dryer.
| BUILDING | |
|---|---|
| Type | Bungalow |
| Style | Detached |
| Dimensions | 7.92x13.57 M |
| Lot Size | 651.3 MC |
| EXPENSES | |
|---|---|
| Municipal Taxes (2025) | $ 3825 / year |
| School taxes (2024) | $ 356 / year |
|
ROOM DETAILS |
|||
|---|---|---|---|
| Room | Dimensions | Level | Flooring |
| Hallway | 3.3 x 4.5 P | Ground Floor | Ceramic tiles |
| Living room | 15.1 x 14 P | Ground Floor | Wood |
| Dining room | 9.10 x 8.3 P | Ground Floor | Wood |
| Kitchen | 12.10 x 8.9 P | Ground Floor | Ceramic tiles |
| Bathroom | 9.4 x 8.8 P | Ground Floor | Ceramic tiles |
| Primary bedroom | 16.10 x 10.7 P | Ground Floor | Wood |
| Bedroom | 11.7 x 11.10 P | Ground Floor | Wood |
| Family room | 14.8 x 13.7 P | Basement | Floating floor |
| Bedroom | 11.7 x 10.6 P | Basement | Floating floor |
| Bedroom | 12.4 x 9.9 P | Basement | Floating floor |
| Bedroom | 8.8 x 10.5 P | Basement | Floating floor |
| Bedroom | 8.8 x 10.1 P | Basement | Floating floor |
| Bathroom | 10.6 x 6.1 P | Basement | Ceramic tiles |
| Storage | 11 x 7.2 P | Basement | Concrete |
|
CHARACTERISTICS |
|
|---|---|
| Basement | 6 feet and over, Finished basement |
| Driveway | Asphalt |
| Roofing | Asphalt shingles |
| Proximity | Bicycle path, Cegep, Daycare centre, Elementary school, High school, Highway, Park - green area, Public transport |
| Siding | Brick, Vinyl |
| Window type | Crank handle, French window, Sliding |
| Heating system | Electric baseboard units |
| Heating energy | Electricity |
| Landscaping | Fenced, Land / Yard lined with hedges |
| Topography | Flat |
| Pool | Heated, Inground, Other |
| Sewage system | Municipal sewer |
| Water supply | Municipality |
| Parking | Outdoor |
| Foundation | Poured concrete |
| Windows | PVC |
| Zoning | Residential |
| Bathroom / Washroom | Seperate shower |
| Distinctive features | Street corner |
| Equipment available | Wall-mounted heat pump |
| Hearth stove | Wood fireplace |