1000 Rue André Prévost, Montréal (Verdun, QC H3E0G2 $1,479,000
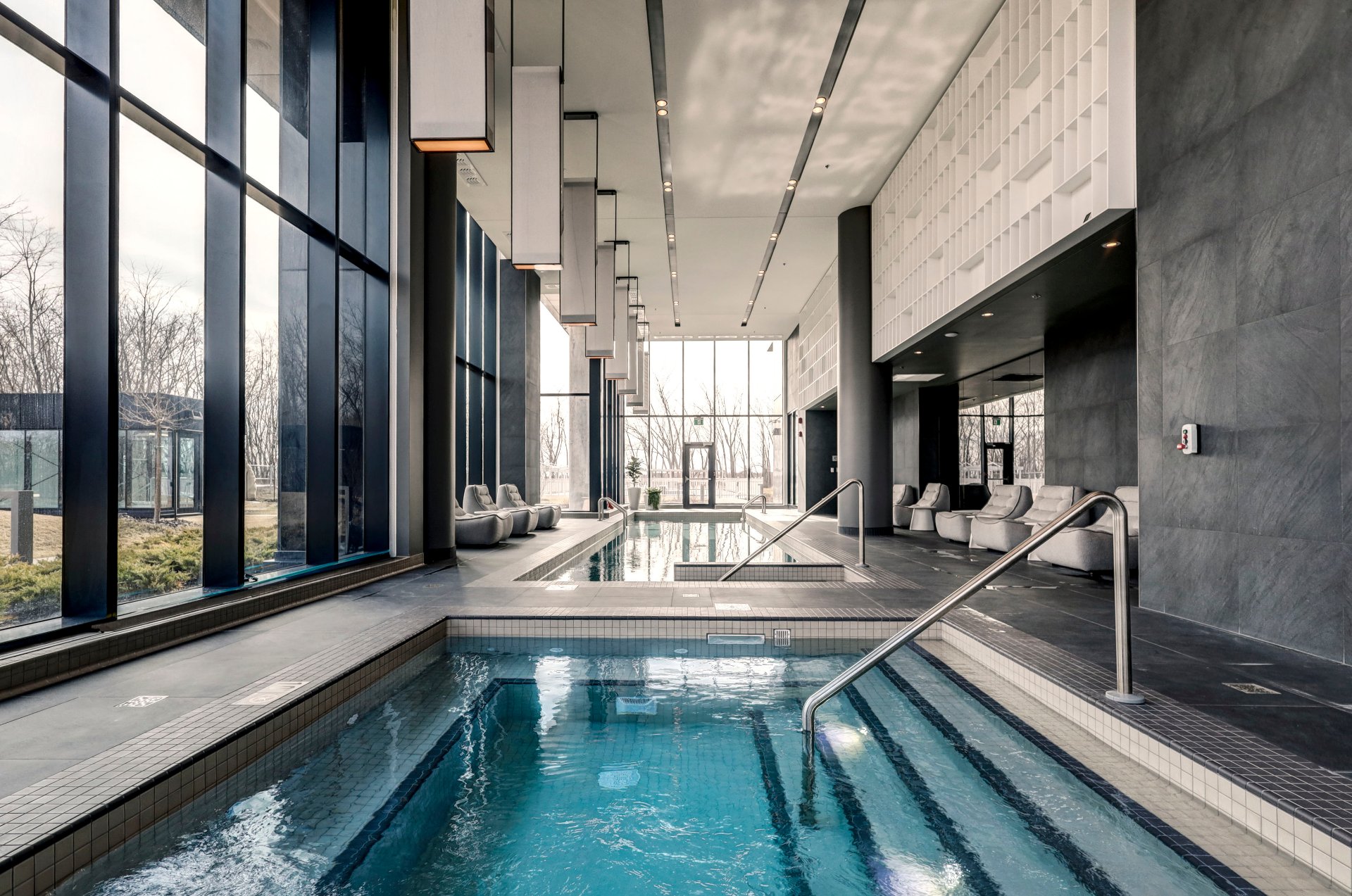
Frontage
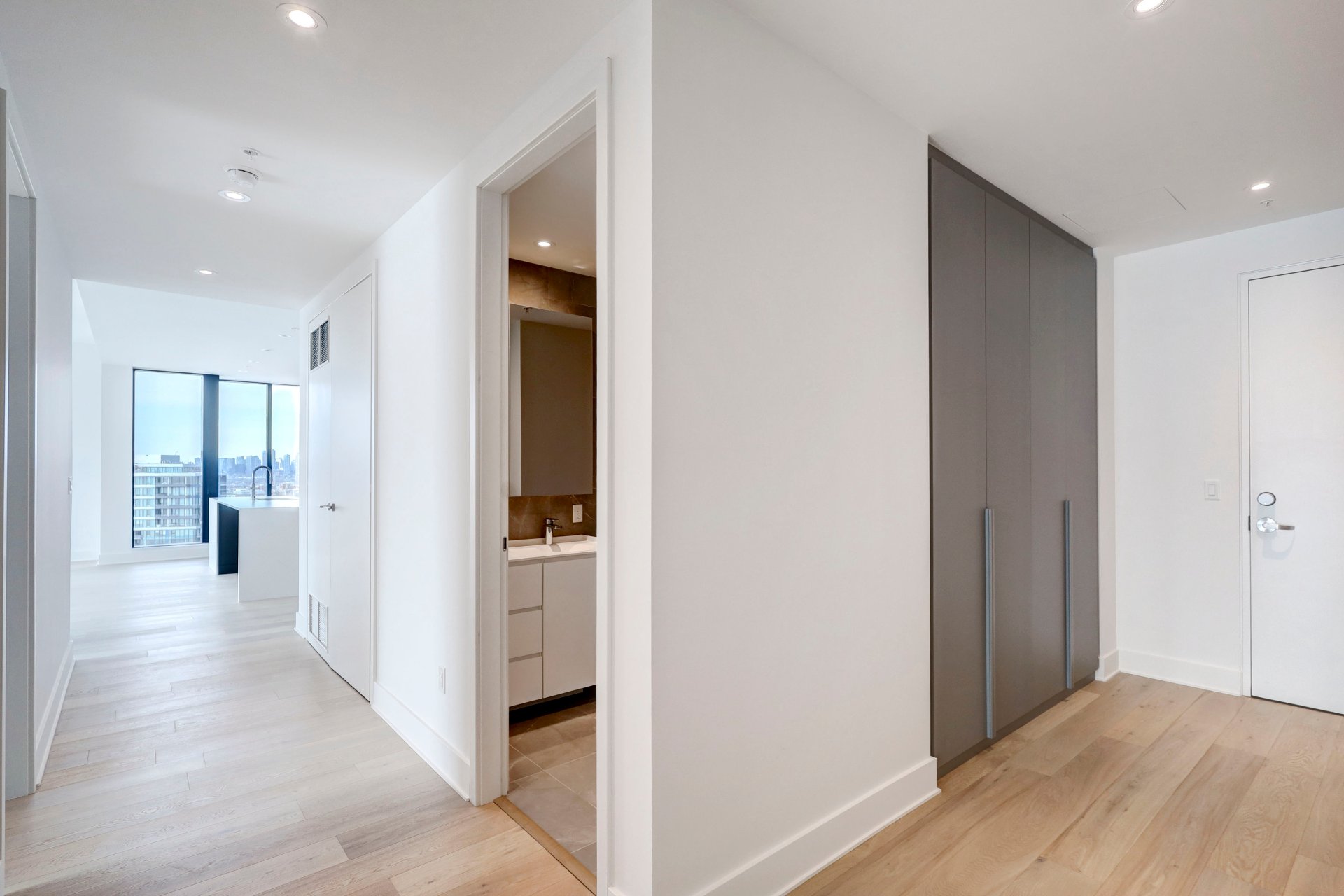
Hallway
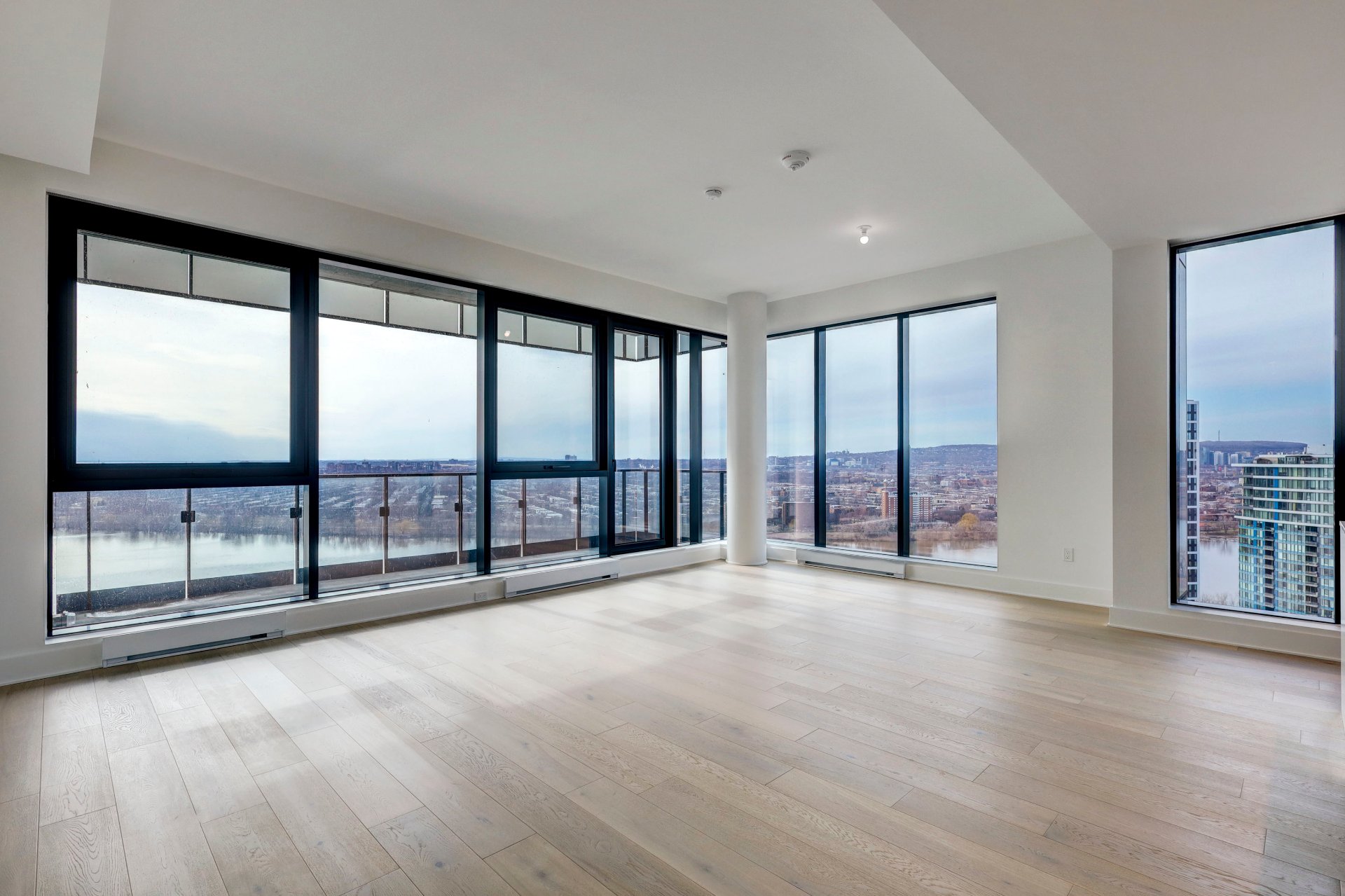
Water view
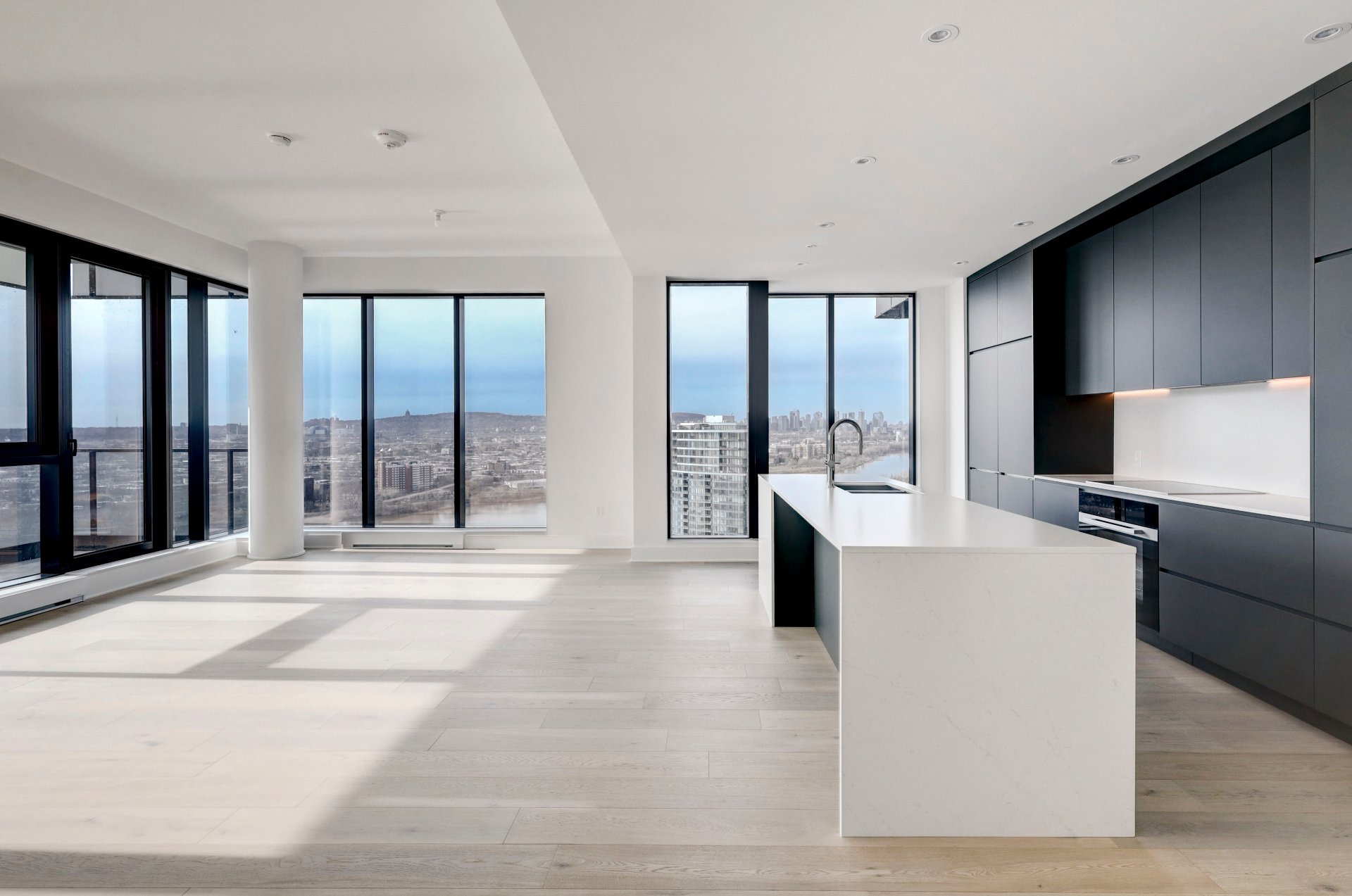
Overall View
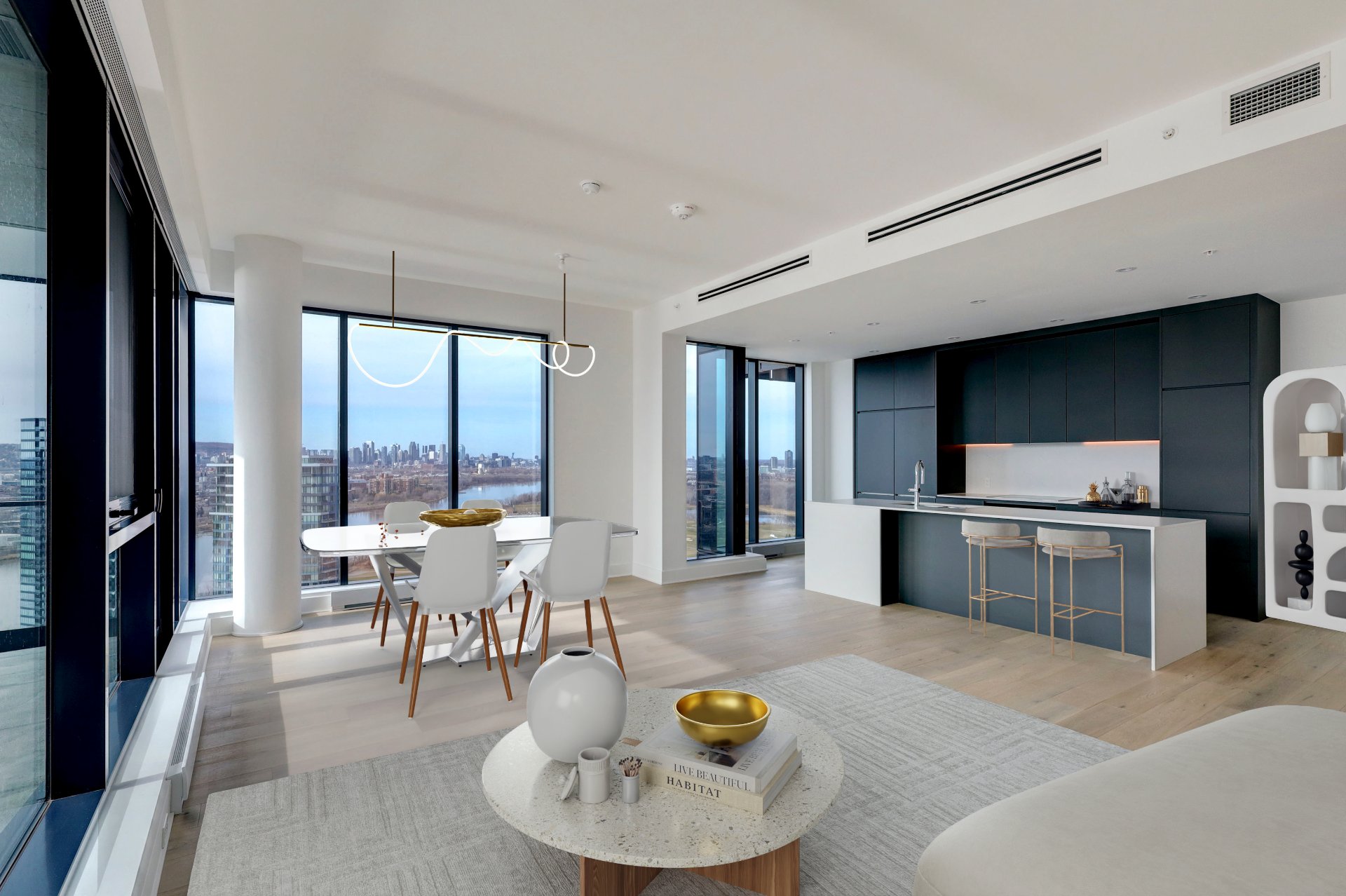
Kitchen
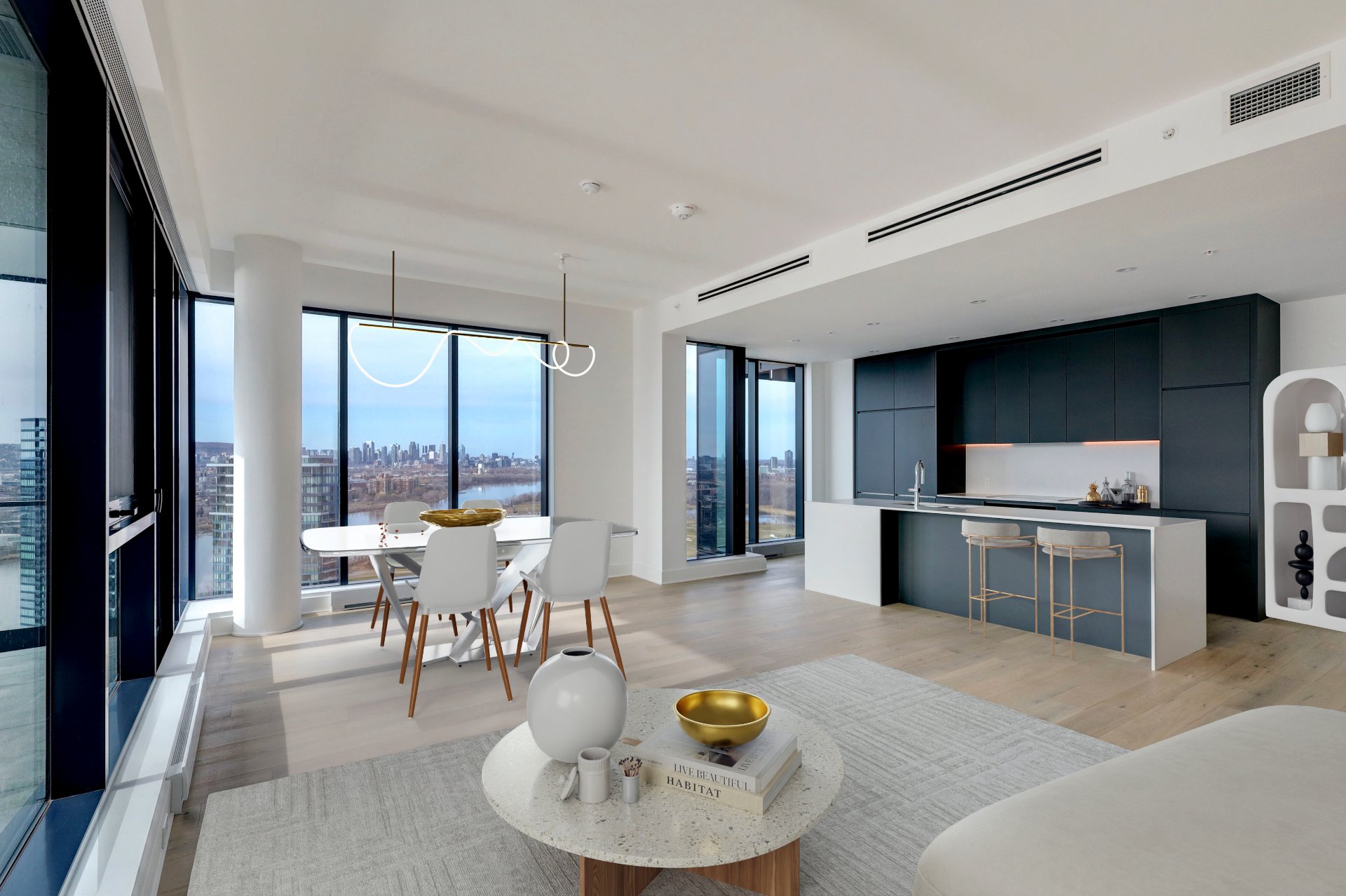
Kitchen

Kitchen
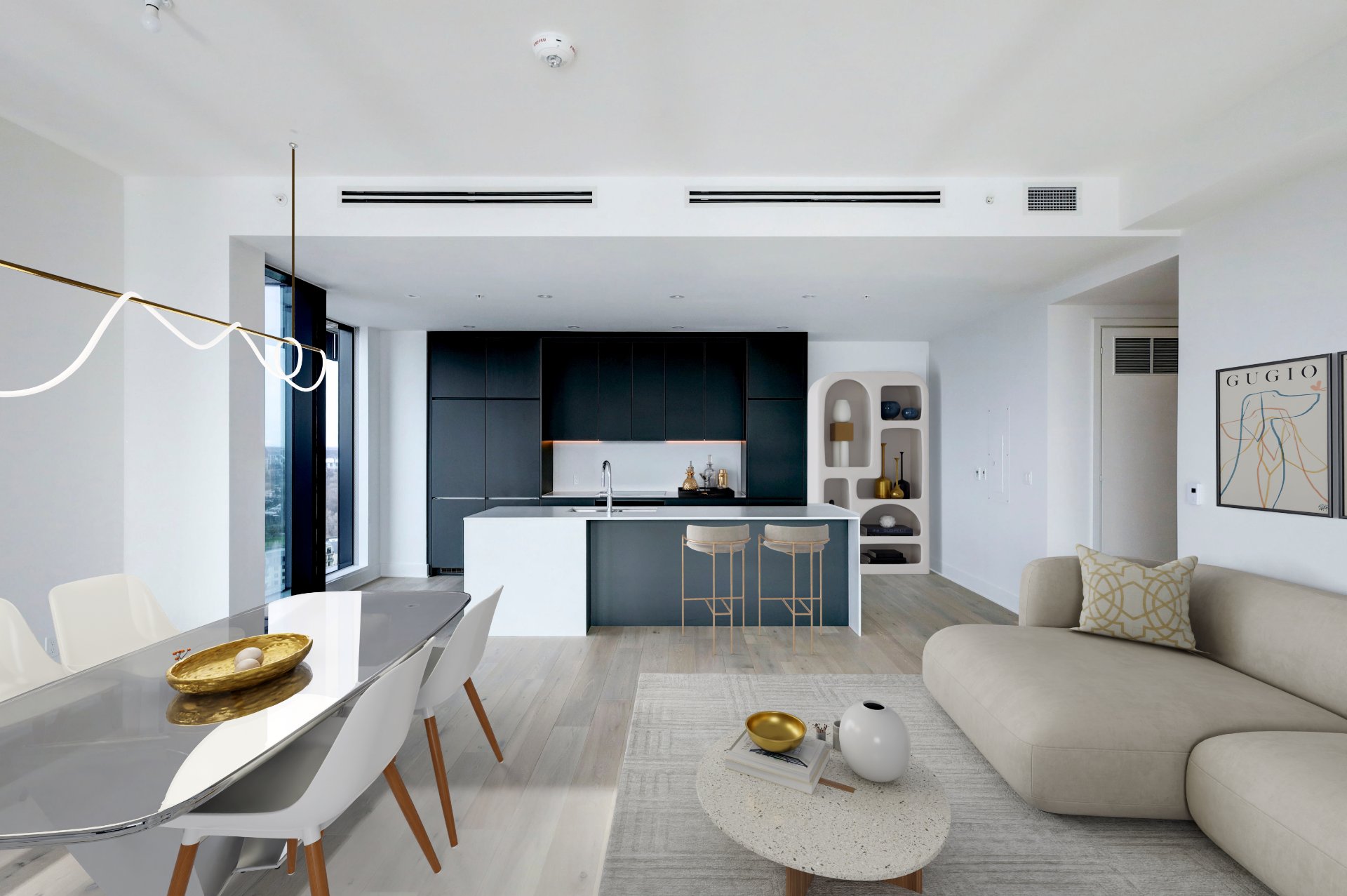
Kitchen
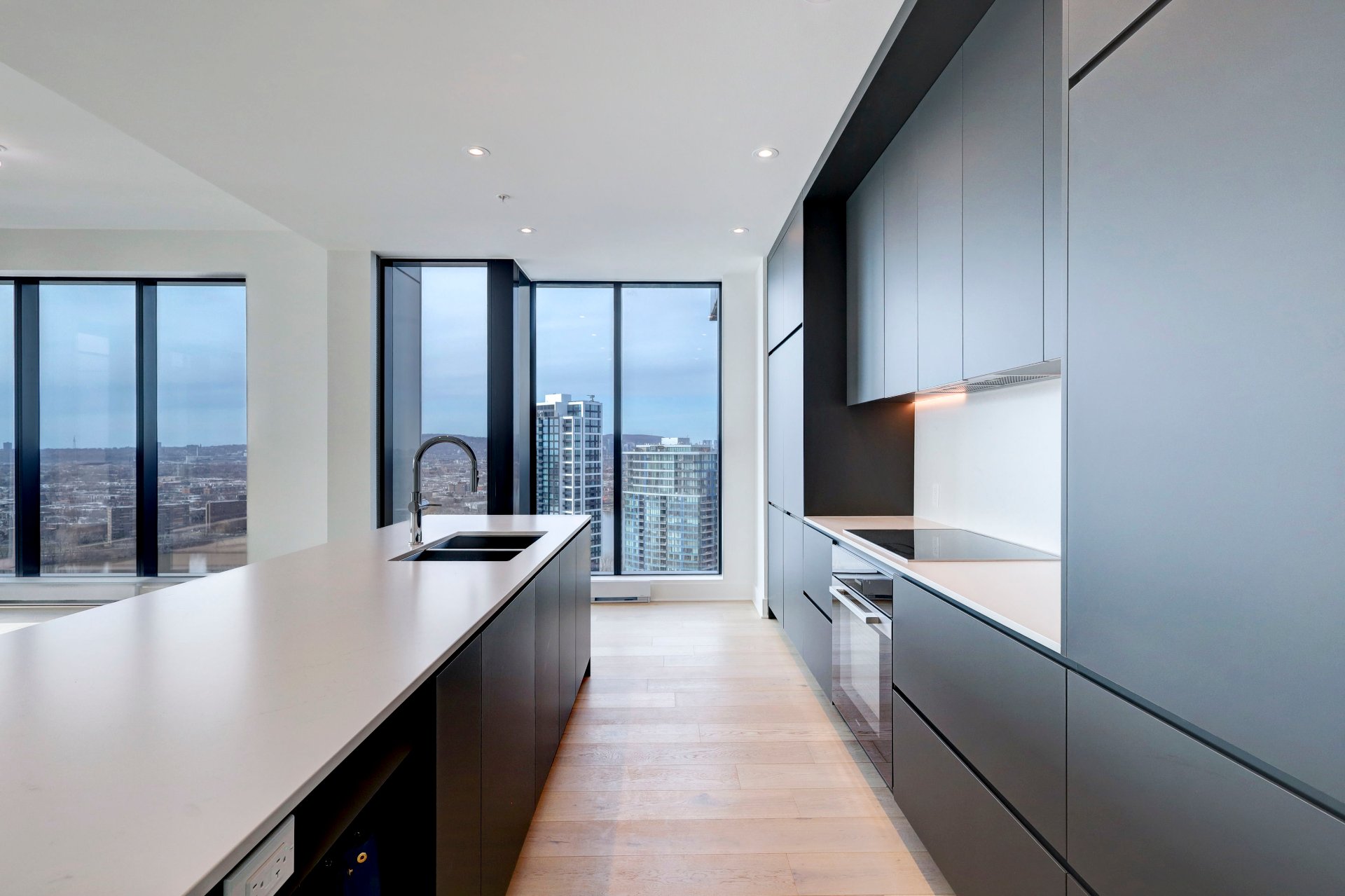
Kitchen
|
|
Description
Corner unit with high-end penthouse finishes exuding elegance and refinement. Enjoy 1465 sq ft (gross) of living space, a 126 sq ft terrace boasting stunning views of the river, downtown, and golf course, along with 2 bedrooms and 2 bathrooms designed for privacy and comfort. Full-size windows bathe the interior in natural light, while meticulously selected finishes in a building evoke the prestige of boutique hotels, enhanced by sophisticated common areas.
Welcome to Symphonia VIU:
Unit's Features 2807
*Breathtaking views of the St. Lawrence River, Downtown
Montreal, the Gulf Court, and the Champlain Bridge
*1,465 Square Foot Condo (Gross)
*126 sq. ft. Balcony (20.4 x 6.2)
*Spectacular floor-to-ceiling windows
*Forced air heating and auxiliary electric baseboard heaters
*Central air conditioning
*Air exchanger for fresh air
*Recessed lighting in the kitchen and bathrooms
*High-end Miele appliances
*Plenty of storage
*Heated floor in both bathrooms
Building Features:
24/7 Concierge Service
Indoor and Outdoor Pools, Spa, and Sauna
Gym and Yoga Room
Event Rooms with Adjoining Kitchen
Outdoor Lounge Area with Private Cabanas, Lounge Chairs,
and Pergola
High-End Construction with Superior Soundproofing
Direct Access to the Track and Hiking Trails
Visitor Parking
Unit's Features 2807
*Breathtaking views of the St. Lawrence River, Downtown
Montreal, the Gulf Court, and the Champlain Bridge
*1,465 Square Foot Condo (Gross)
*126 sq. ft. Balcony (20.4 x 6.2)
*Spectacular floor-to-ceiling windows
*Forced air heating and auxiliary electric baseboard heaters
*Central air conditioning
*Air exchanger for fresh air
*Recessed lighting in the kitchen and bathrooms
*High-end Miele appliances
*Plenty of storage
*Heated floor in both bathrooms
Building Features:
24/7 Concierge Service
Indoor and Outdoor Pools, Spa, and Sauna
Gym and Yoga Room
Event Rooms with Adjoining Kitchen
Outdoor Lounge Area with Private Cabanas, Lounge Chairs,
and Pergola
High-End Construction with Superior Soundproofing
Direct Access to the Track and Hiking Trails
Visitor Parking
Inclusions: High-end-appliances (Miele): hob, refrigerator, dishwasher,
Exclusions : N/A
| BUILDING | |
|---|---|
| Type | Apartment |
| Style | Detached |
| Dimensions | 0x0 |
| Lot Size | 0 |
| EXPENSES | |
|---|---|
| Co-ownership fees | $ 7224 / year |
| Municipal Taxes | $ 0 / year |
| School taxes | $ 0 / year |
|
ROOM DETAILS |
|||
|---|---|---|---|
| Room | Dimensions | Level | Flooring |
| Living room | 22.3 x 16.11 P | AU | Wood |
| Dining room | 22.3 x 16.11 P | AU | Wood |
| Primary bedroom | 11.10 x 15.3 P | AU | Wood |
| Bedroom | 9.1 x 13.8 P | AU | Wood |
| Kitchen | 19.5 x 9.0 P | AU | Wood |
| Bathroom | 4.11 x 11.4 P | AU | Ceramic tiles |
| Bathroom | 4.11 x 11.6 P | AU | Ceramic tiles |
| Laundry room | 6.11 x 4.1 P | AU | Ceramic tiles |
|
CHARACTERISTICS |
|
|---|---|
| Bathroom / Washroom | Adjoining to primary bedroom |
| Heating system | Air circulation, Electric baseboard units |
| Available services | Balcony/terrace, Common areas, Exercise room, Fire detector, Garbage chute, Hot tub/Spa, Indoor pool, Outdoor pool |
| Proximity | Bicycle path, Daycare centre, Elementary school, Golf, Highway, Park - green area, Public transport, Réseau Express Métropolitain (REM) |
| Equipment available | Central air conditioning, Electric garage door, Private balcony, Sauna, Ventilation system |
| View | City, Panoramic, Water |
| Heating energy | Electricity |
| Easy access | Elevator |
| Mobility impared accessible | Exterior access ramp |
| Parking | Garage |
| Garage | Heated, Other |
| Pool | Indoor |
| Sewage system | Municipal sewer |
| Water supply | Municipality |
| Restrictions/Permissions | Pets allowed, Short-term rentals not allowed |
| Zoning | Residential |