1000 Rue de la Nièvre, Repentigny (Repentigny), QC J5Y2T4 $600,000
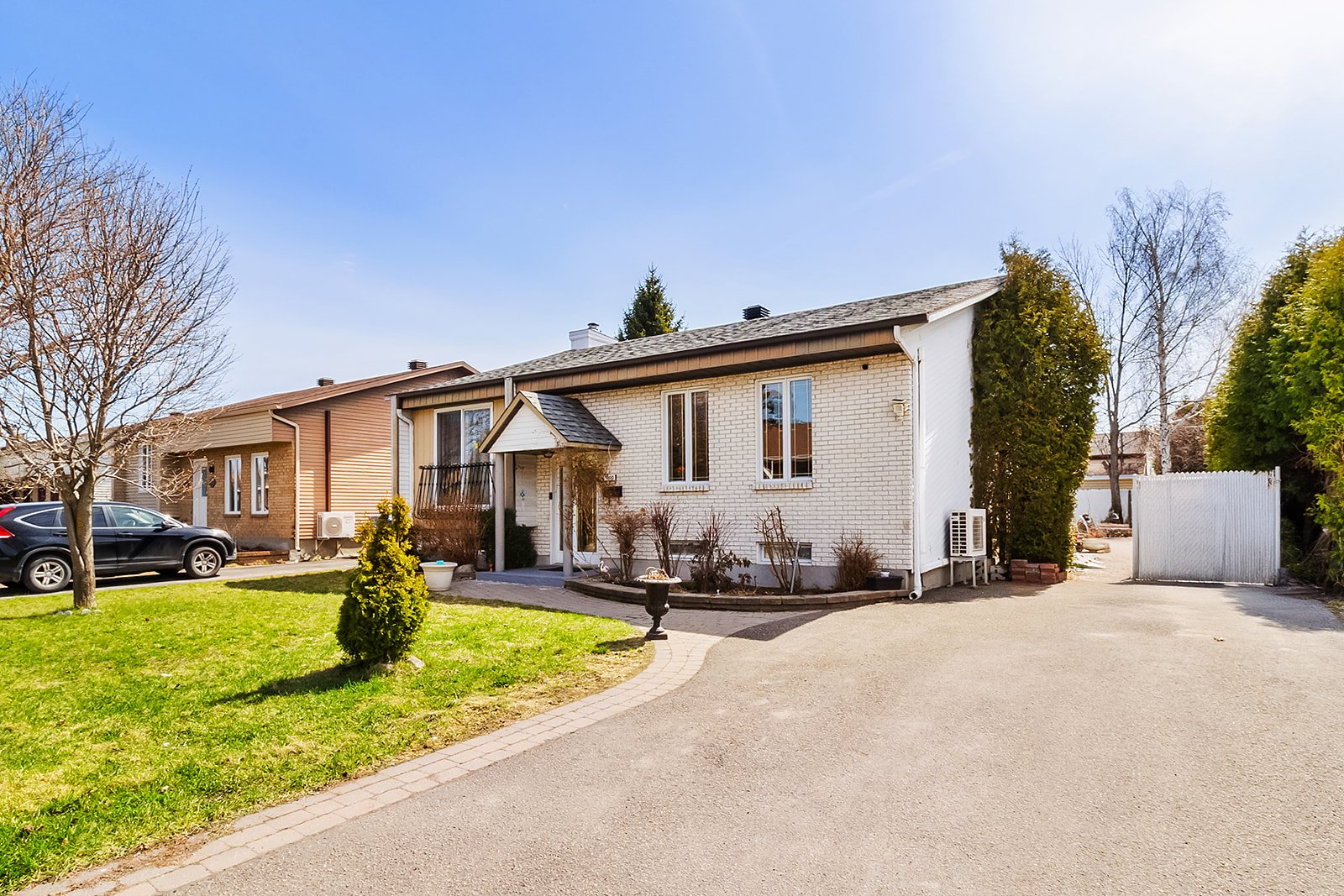
Frontage
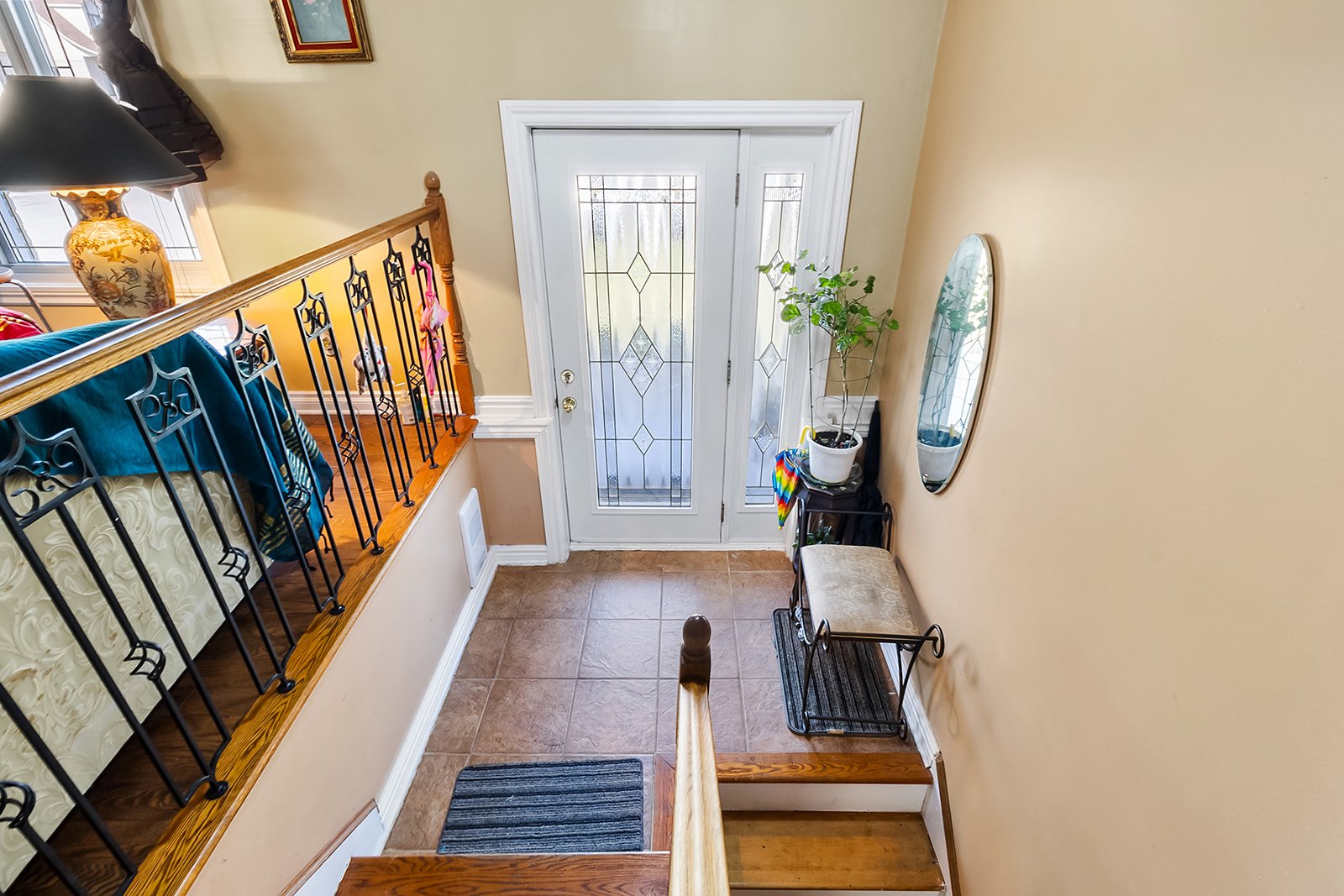
Hallway
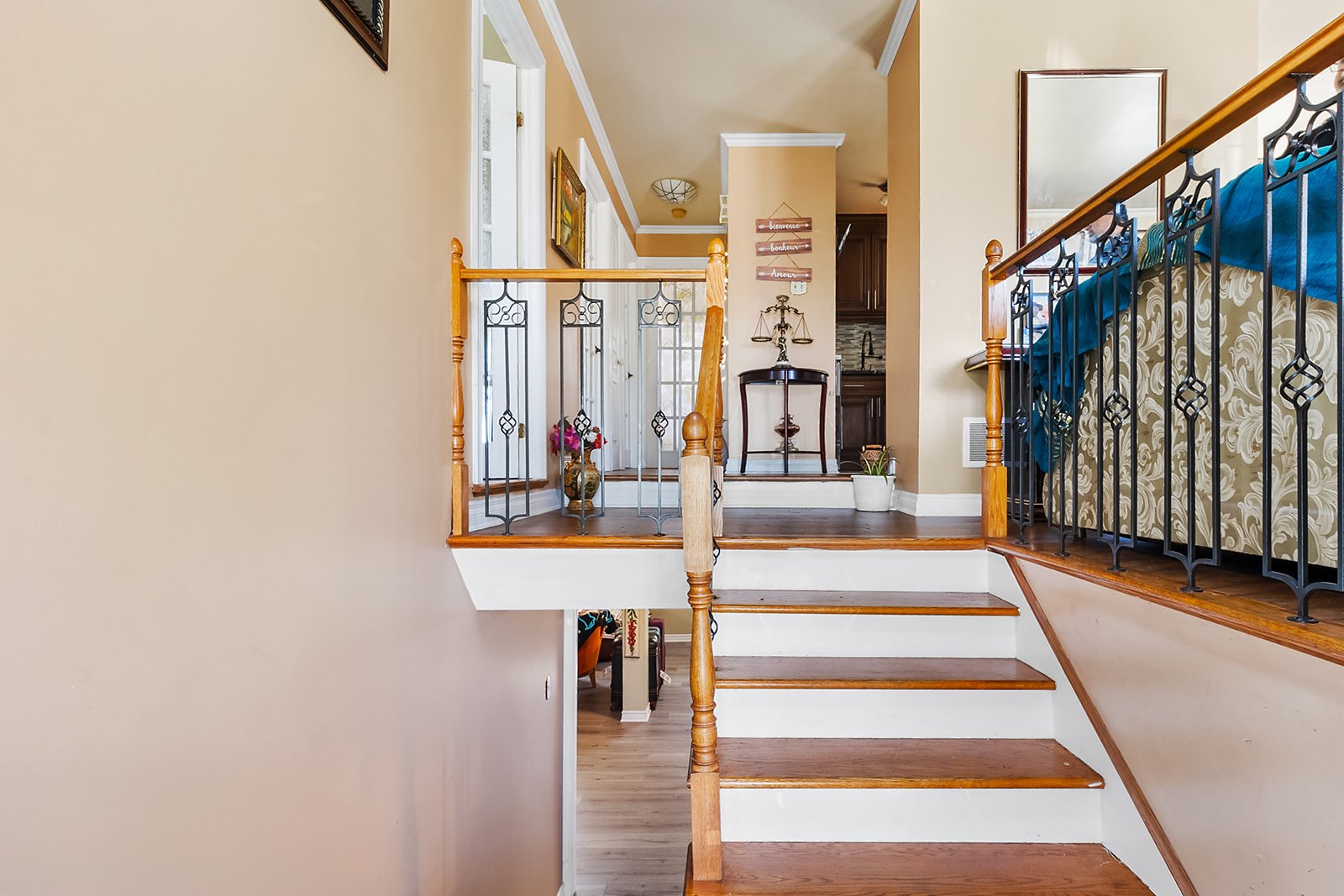
Hallway
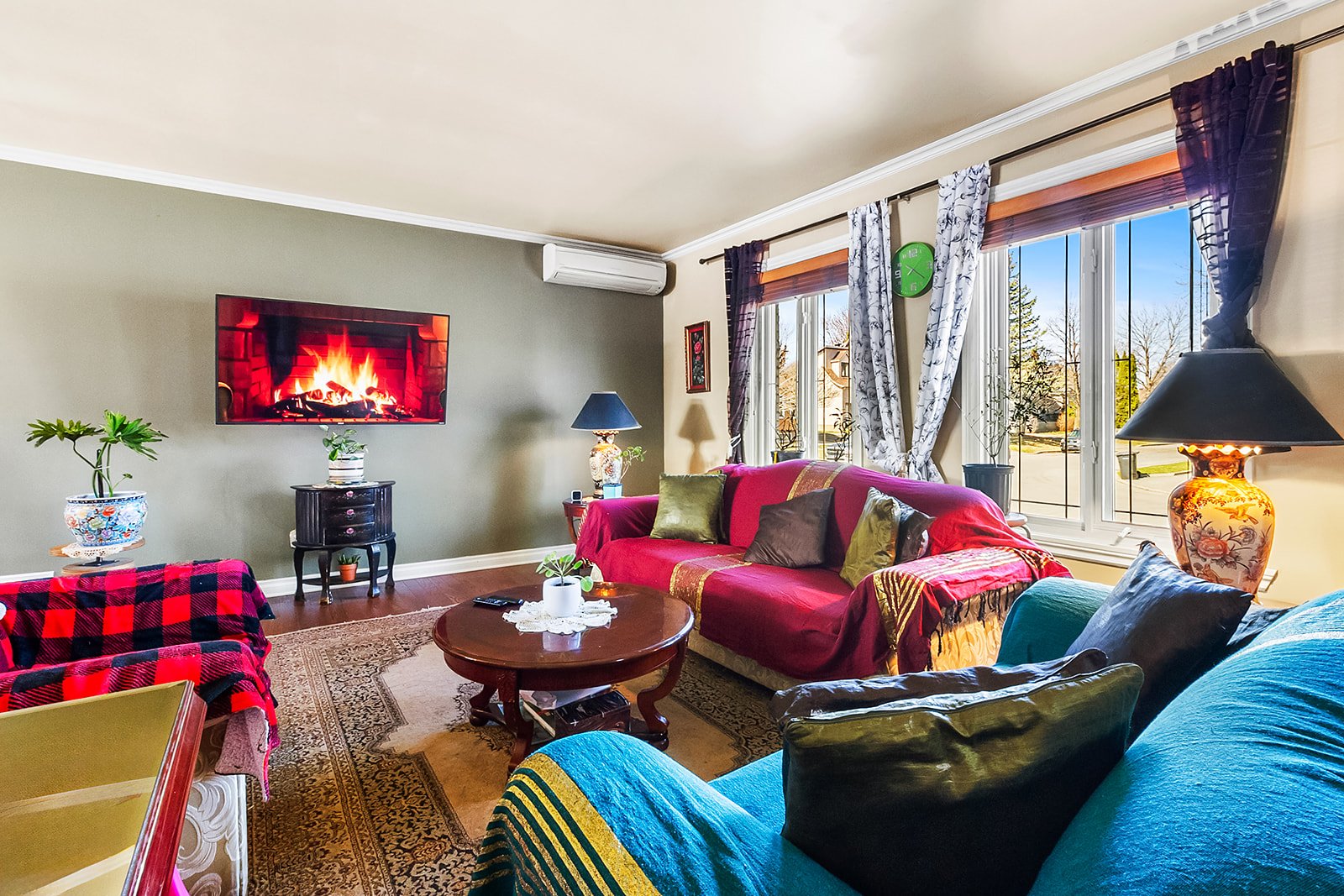
Living room
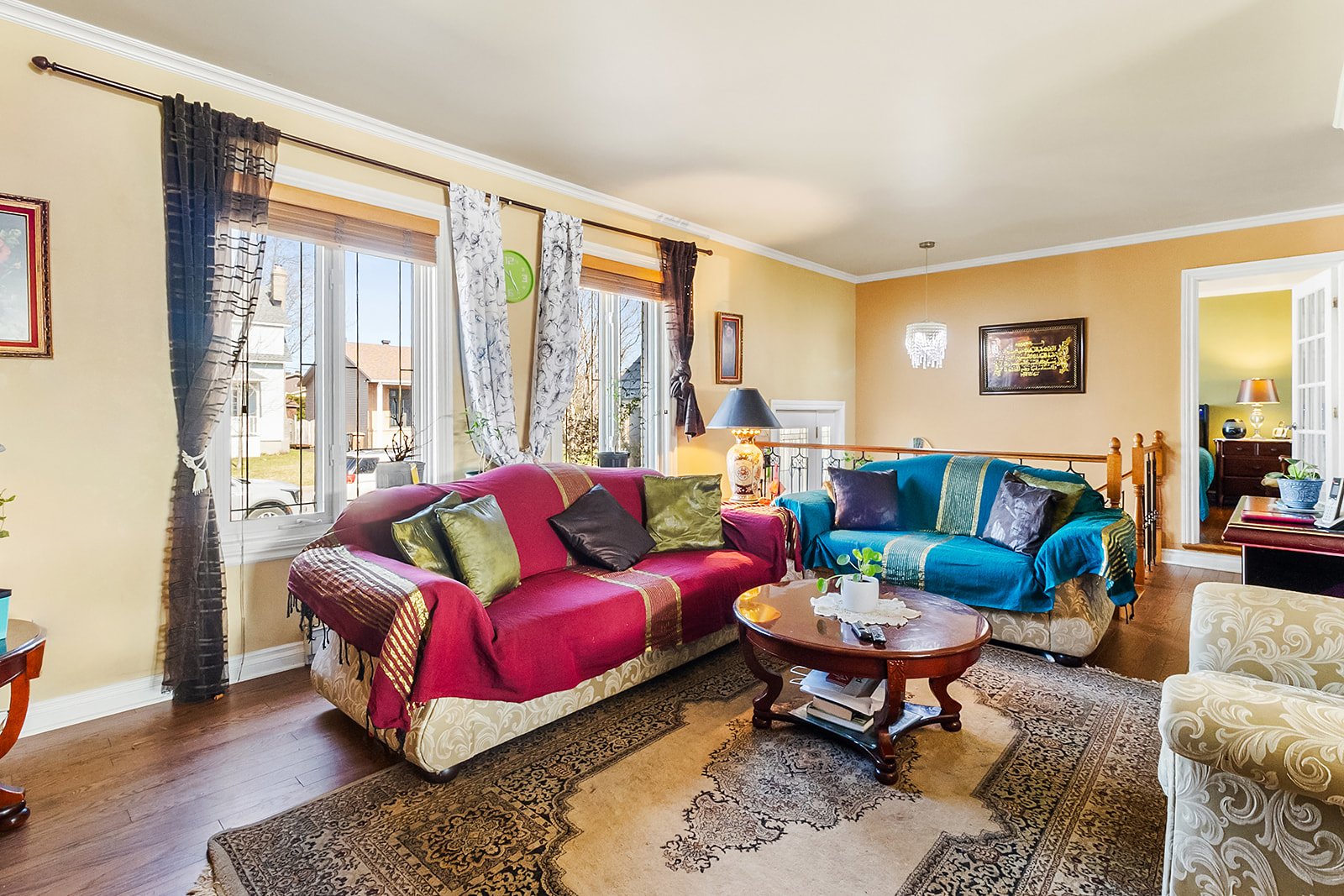
Living room
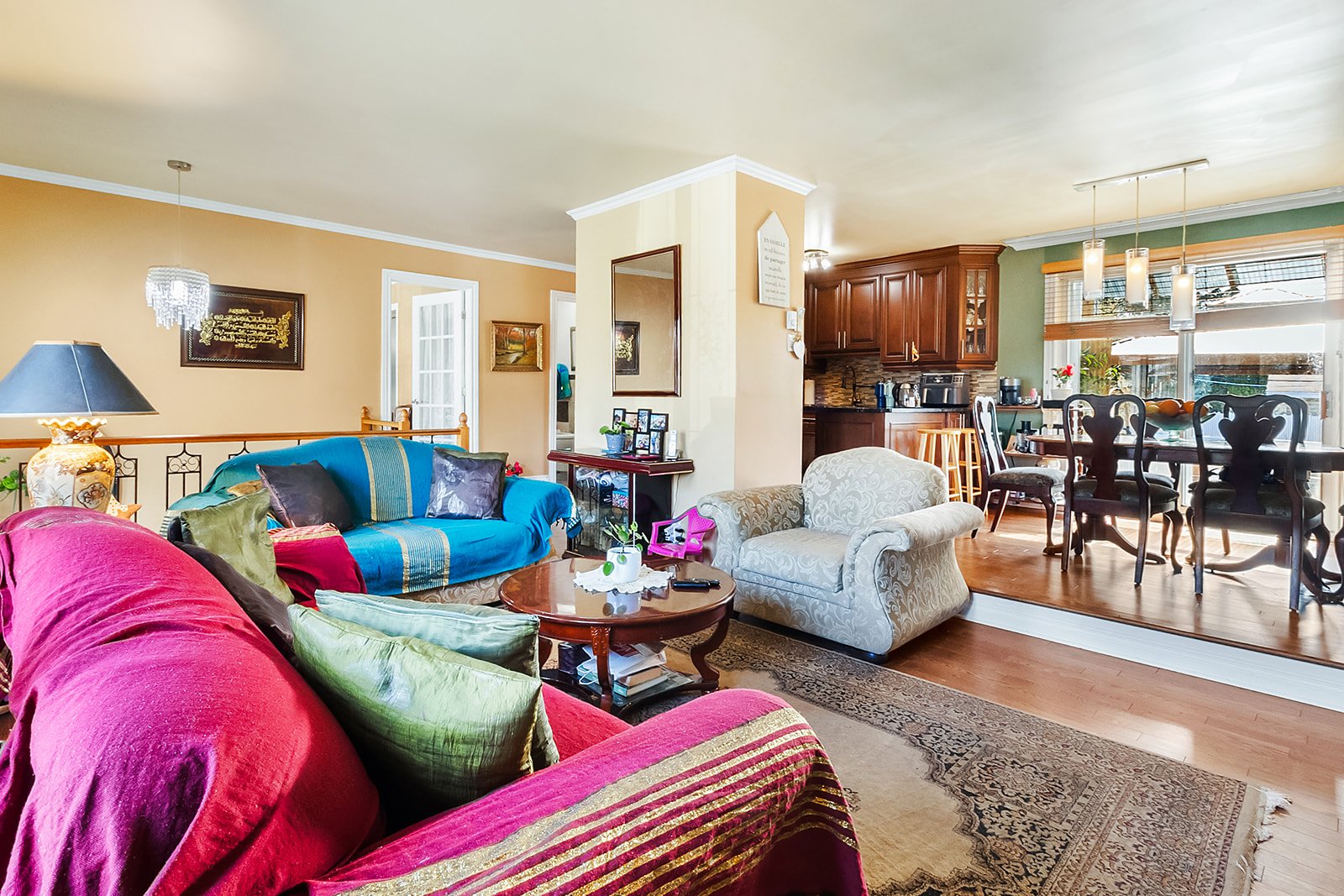
Living room
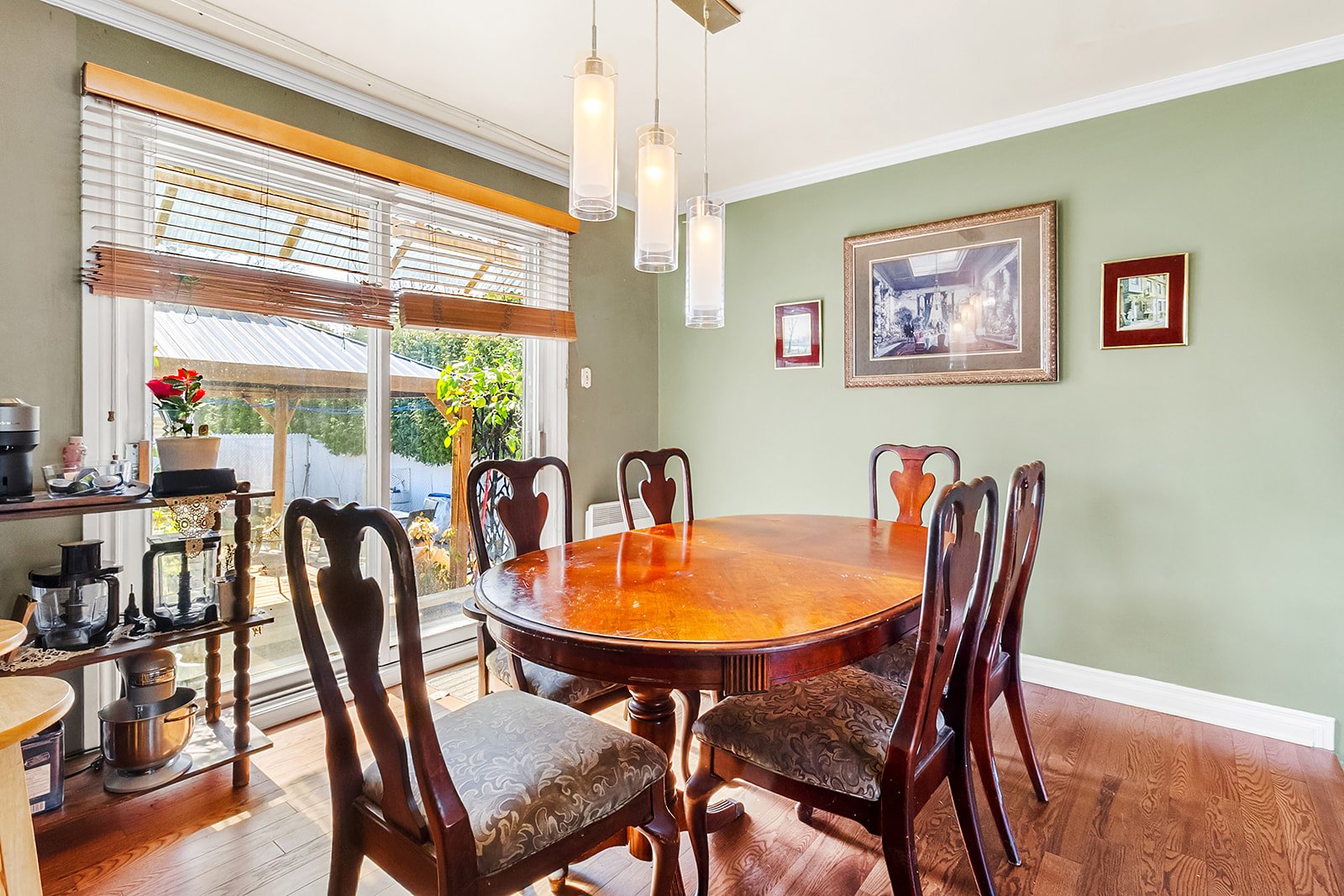
Dining room
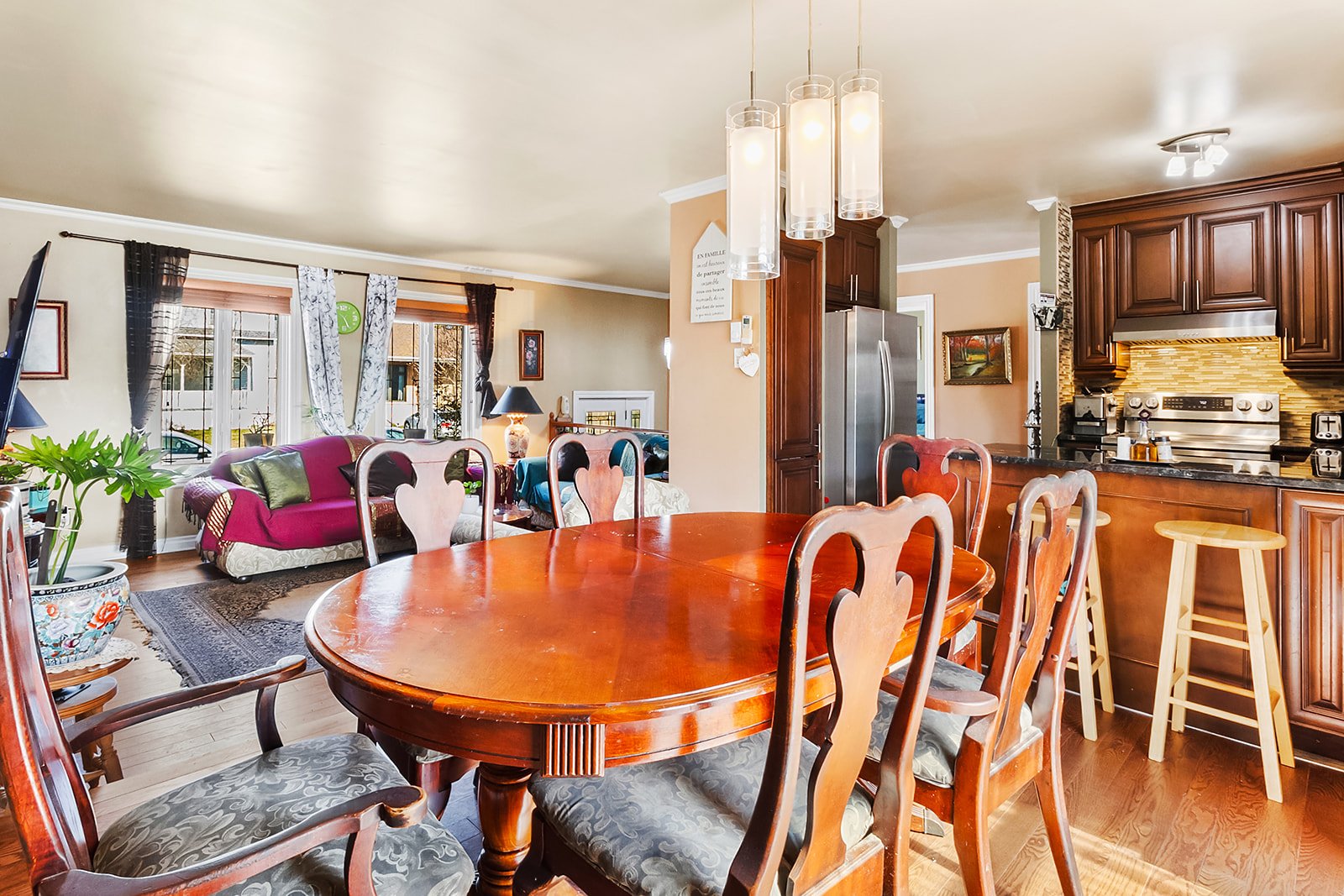
Dining room
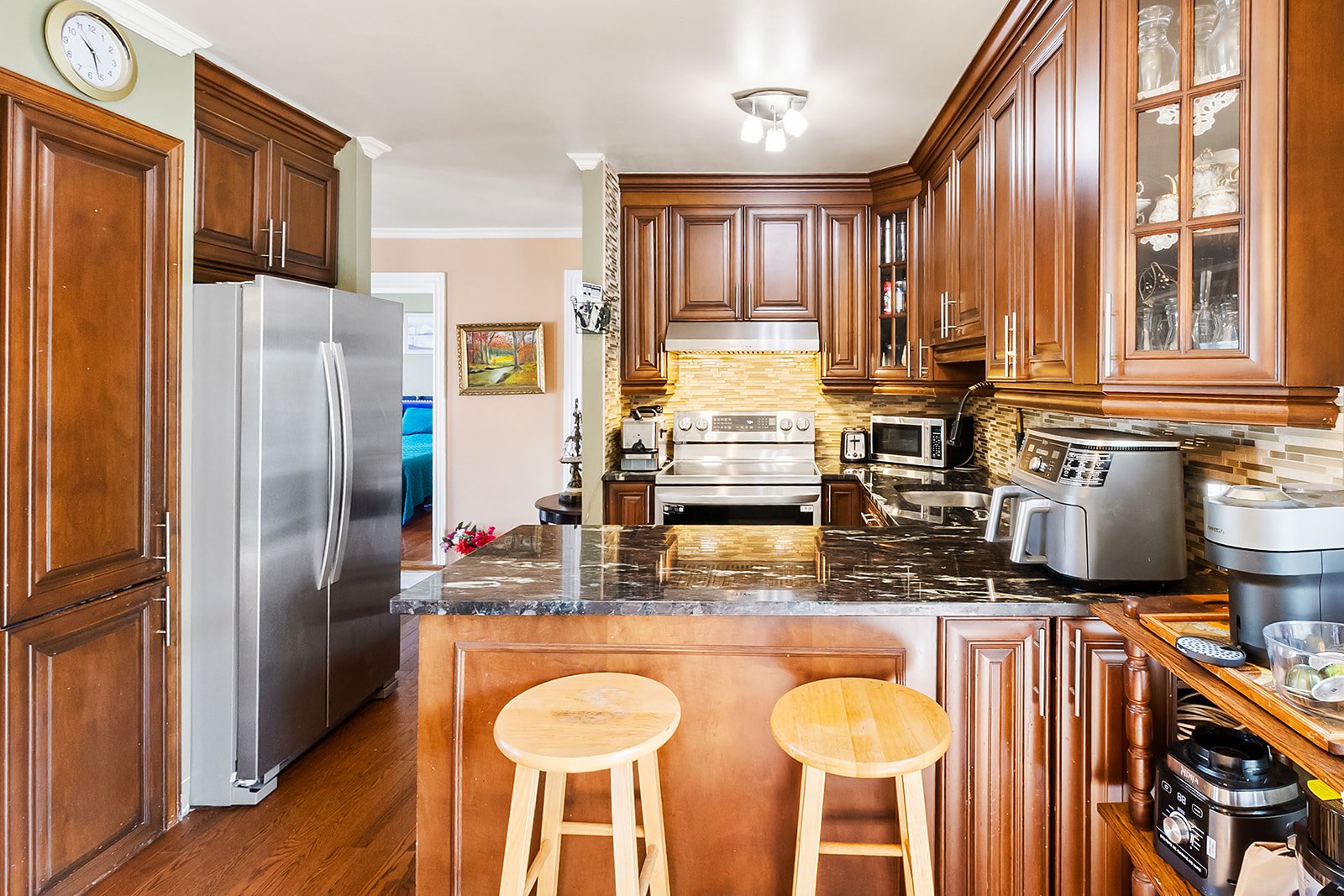
Kitchen
|
|
Description
Charming single-story house in Repentigny! Located in a peaceful and sought-after neighborhood of Repentigny, this corner house will seduce you with its calm environment, ideal for a large family. Close to all amenities: shops, CLSC, three elementary schools, between two large high schools, not to mention the Parc des Moissons and numerous bike paths for outdoor enthusiasts. Composed of 3 bedrooms including one in the basement as well as 2 bathrooms. The outdoor parking can accommodate 5 cars. Perfect for a large family looking for comfort, space, and tranquility!
On the ground floor, you'll find two generously sized
bedrooms and a bathroom equipped with a therapeutic bath
for maximum comfort. It also offers a fully finished
basement with a bar area and a separate bedroom.
The property is fully fenced, with a front entrance that
can accommodate up to five cars. At the rear, a superb
garden features six fruit trees and a 27-foot above-ground
pool (in need of renovation), perfect for enjoying the
summer.
The water-heater is rented at 11$ per month.
Occupancy to be discussed.
bedrooms and a bathroom equipped with a therapeutic bath
for maximum comfort. It also offers a fully finished
basement with a bar area and a separate bedroom.
The property is fully fenced, with a front entrance that
can accommodate up to five cars. At the rear, a superb
garden features six fruit trees and a 27-foot above-ground
pool (in need of renovation), perfect for enjoying the
summer.
The water-heater is rented at 11$ per month.
Occupancy to be discussed.
Inclusions:
Exclusions : N/A
| BUILDING | |
|---|---|
| Type | Bungalow |
| Style | Detached |
| Dimensions | 10.48x10.67 M |
| Lot Size | 5313.28 PC |
| EXPENSES | |
|---|---|
| Municipal Taxes (2025) | $ 3394 / year |
| School taxes (2024) | $ 261 / year |
|
ROOM DETAILS |
|||
|---|---|---|---|
| Room | Dimensions | Level | Flooring |
| Living room | 16.3 x 11.7 P | Ground Floor | |
| Dining room | 10.7 x 9.3 P | Ground Floor | |
| Primary bedroom | 11.1 x 13.2 P | Ground Floor | |
| Bedroom | 12.11 x 8.10 P | Ground Floor | |
| Bedroom | 11.8 x 9.6 P | Ground Floor | |
| Family room | 21.11 x 32.1 P | Basement | |
| Bedroom | 10.6 x 8.10 P | Basement | |
| Workshop | 13 x 8.3 P | Basement | |
|
CHARACTERISTICS |
|
|---|---|
| Basement | 6 feet and over, Finished basement |
| Heating system | Air circulation, Electric baseboard units, Hot water |
| Windows | Aluminum |
| Driveway | Asphalt |
| Roofing | Asphalt shingles |
| Proximity | Bicycle path, Cegep, Daycare centre, Elementary school, Golf, High school, Highway, Hospital, Park - green area, Public transport, University |
| Siding | Brick |
| Equipment available | Central vacuum cleaner system installation, Wall-mounted air conditioning, Wall-mounted heat pump |
| Window type | Crank handle |
| Heating energy | Electricity |
| Landscaping | Fenced, Land / Yard lined with hedges |
| Available services | Fire detector |
| Topography | Flat |
| Sewage system | Municipal sewer |
| Water supply | Municipality |
| Parking | Outdoor |
| Foundation | Poured concrete |
| Zoning | Residential |
| Bathroom / Washroom | Seperate shower |
| Distinctive features | Street corner, Wooded lot: hardwood trees |
| Rental appliances | Water heater |
| Cupboard | Wood |
| Hearth stove | Wood fireplace |