10051 Prom. des Riverains, Montréal (Anjou), QC H1J2X6 $399,000
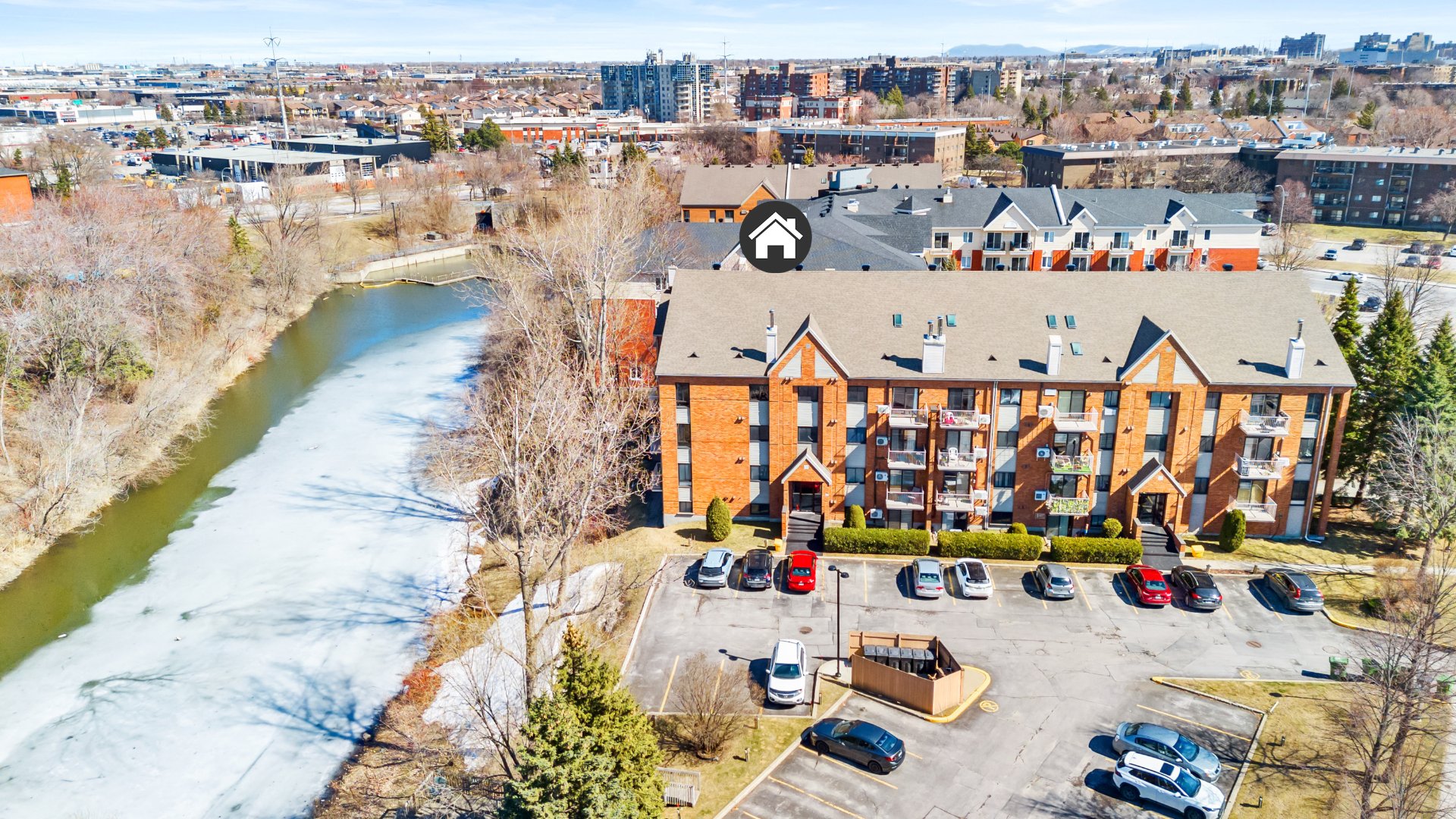
Frontage
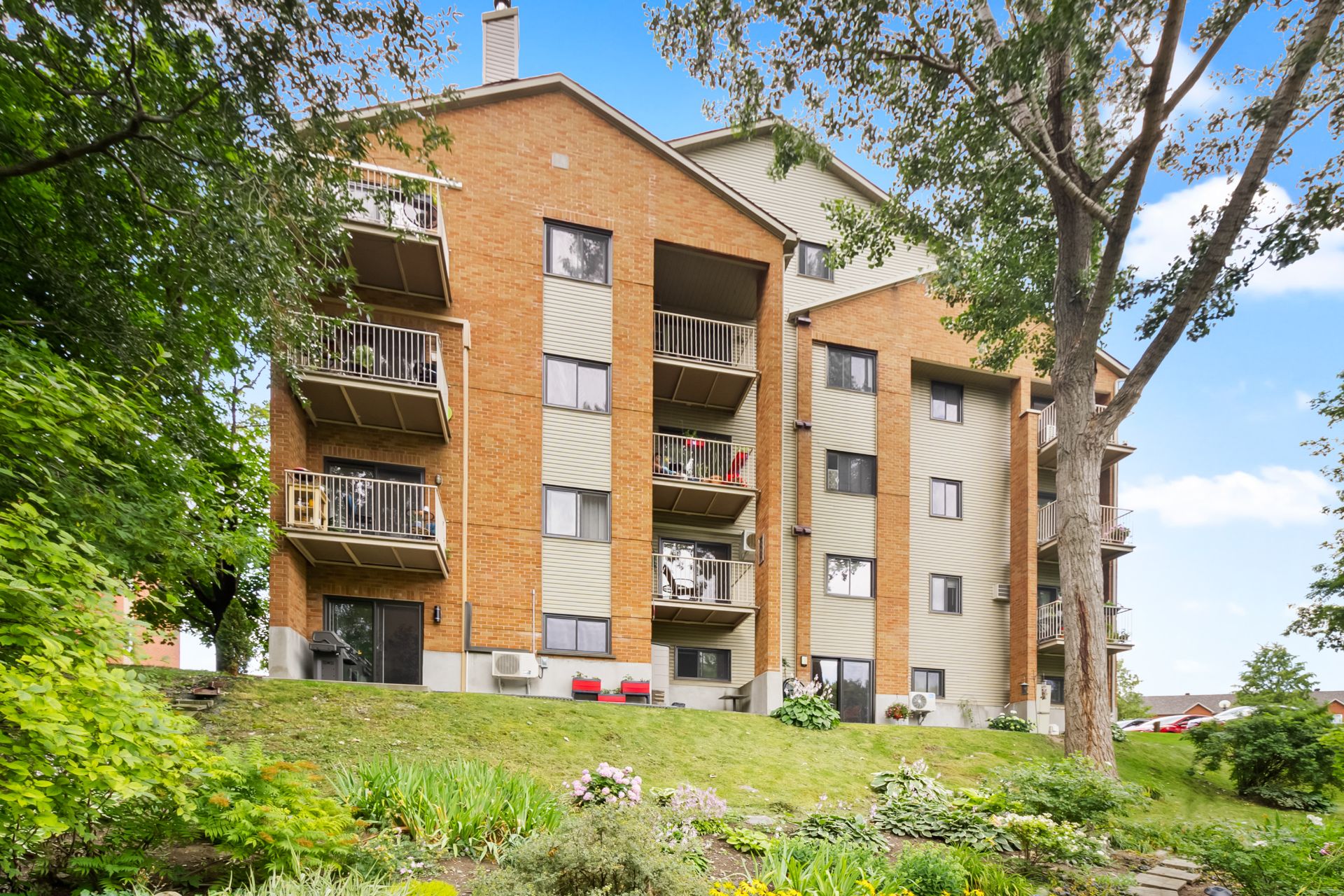
Frontage
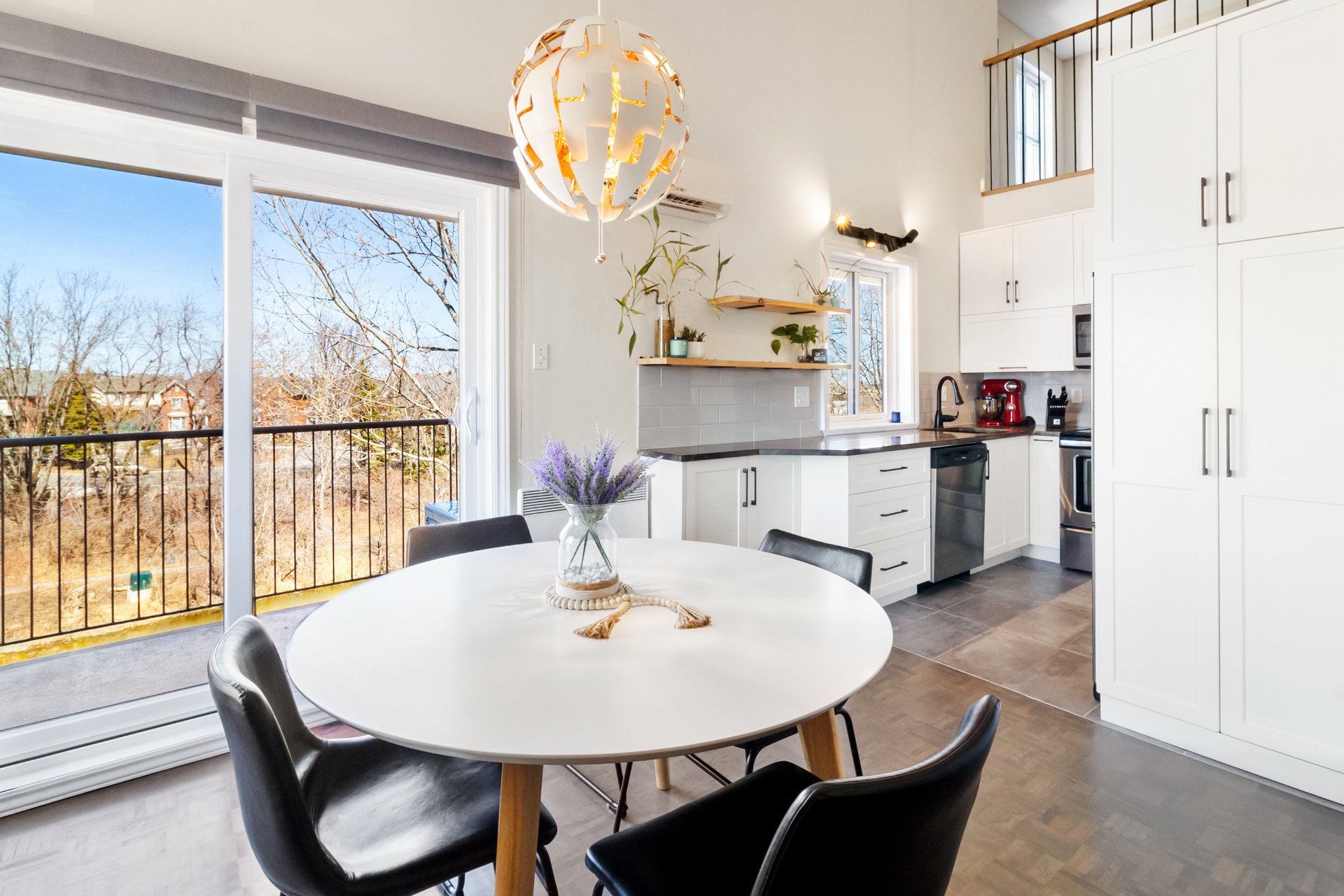
Dining room
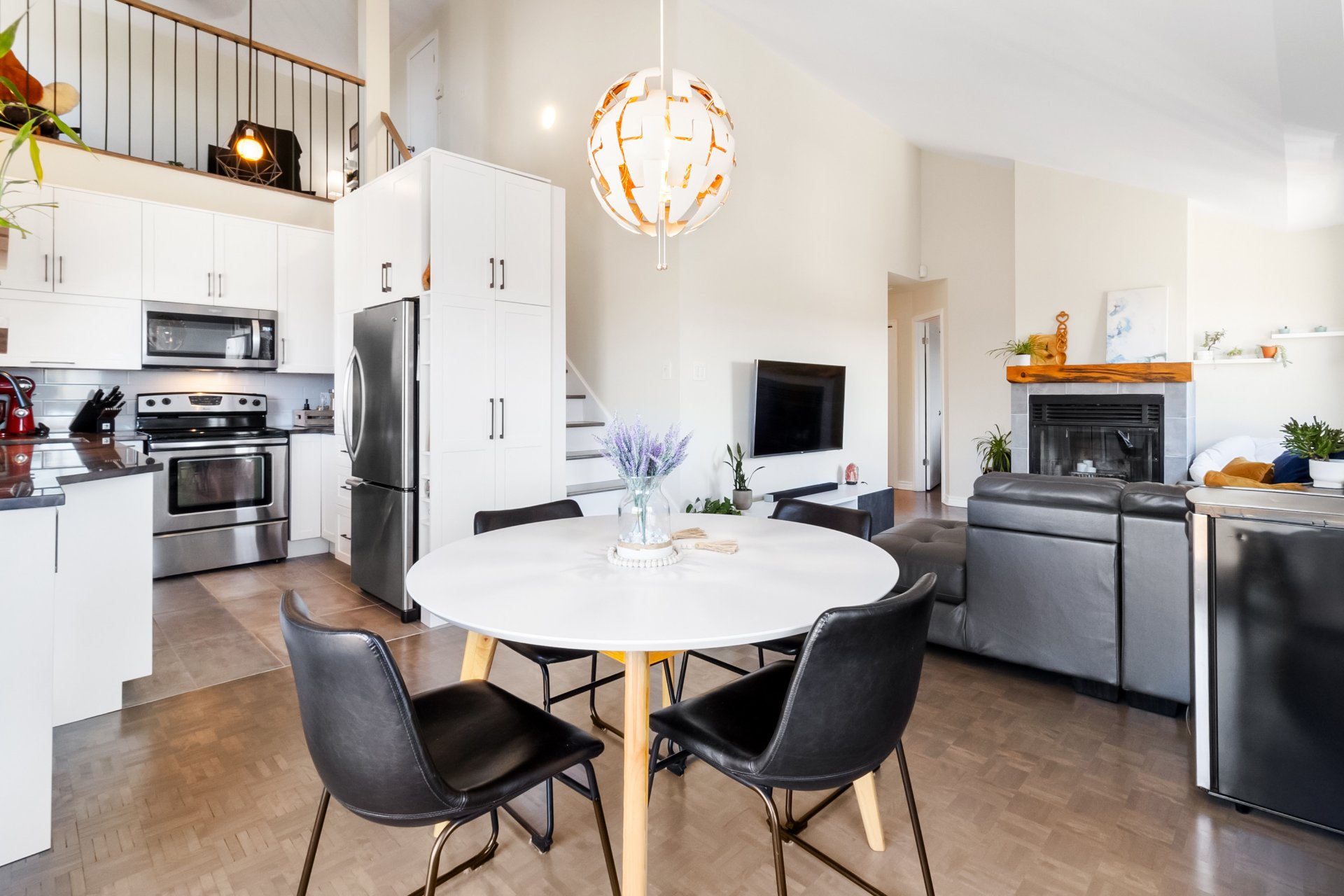
Overall View
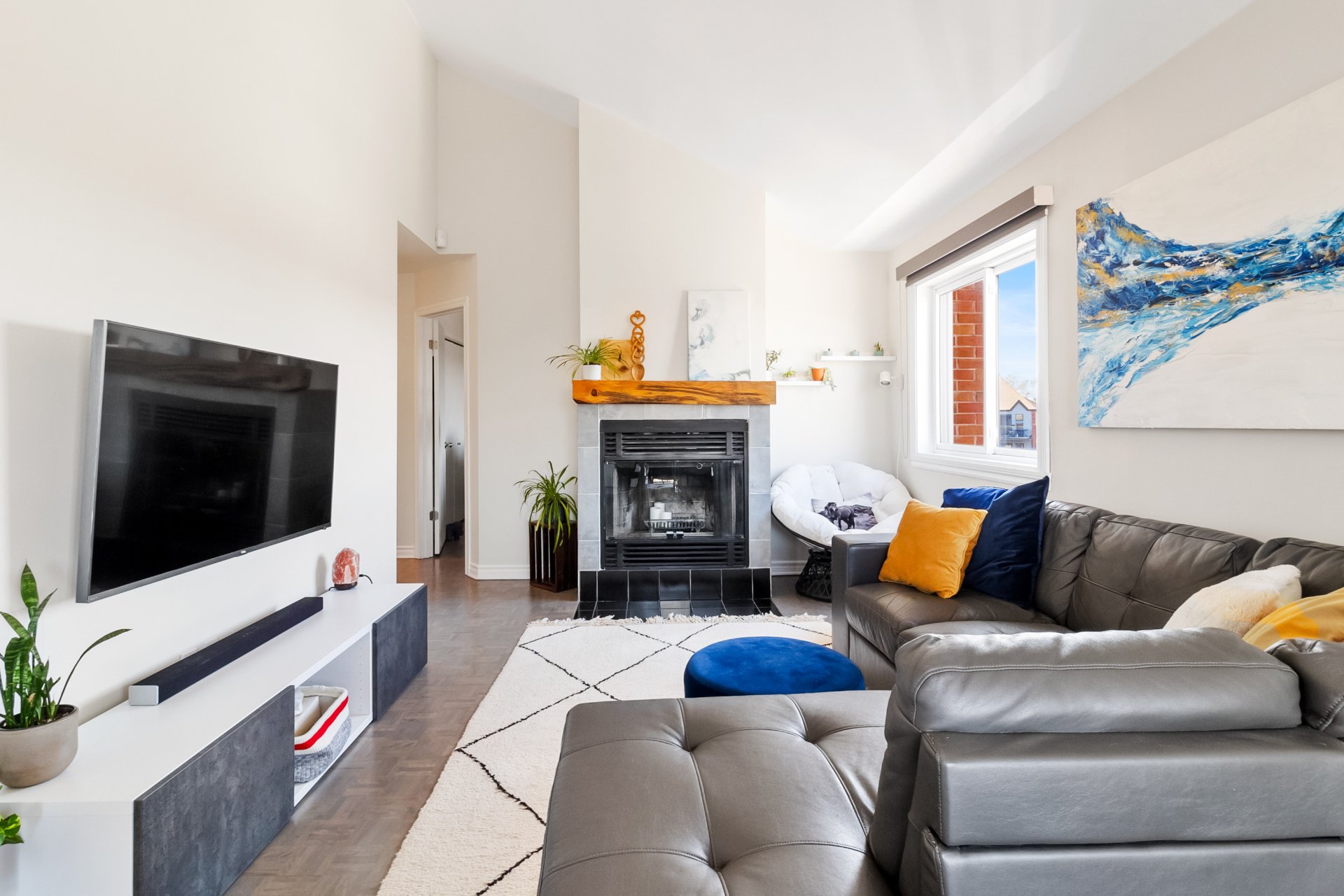
Living room
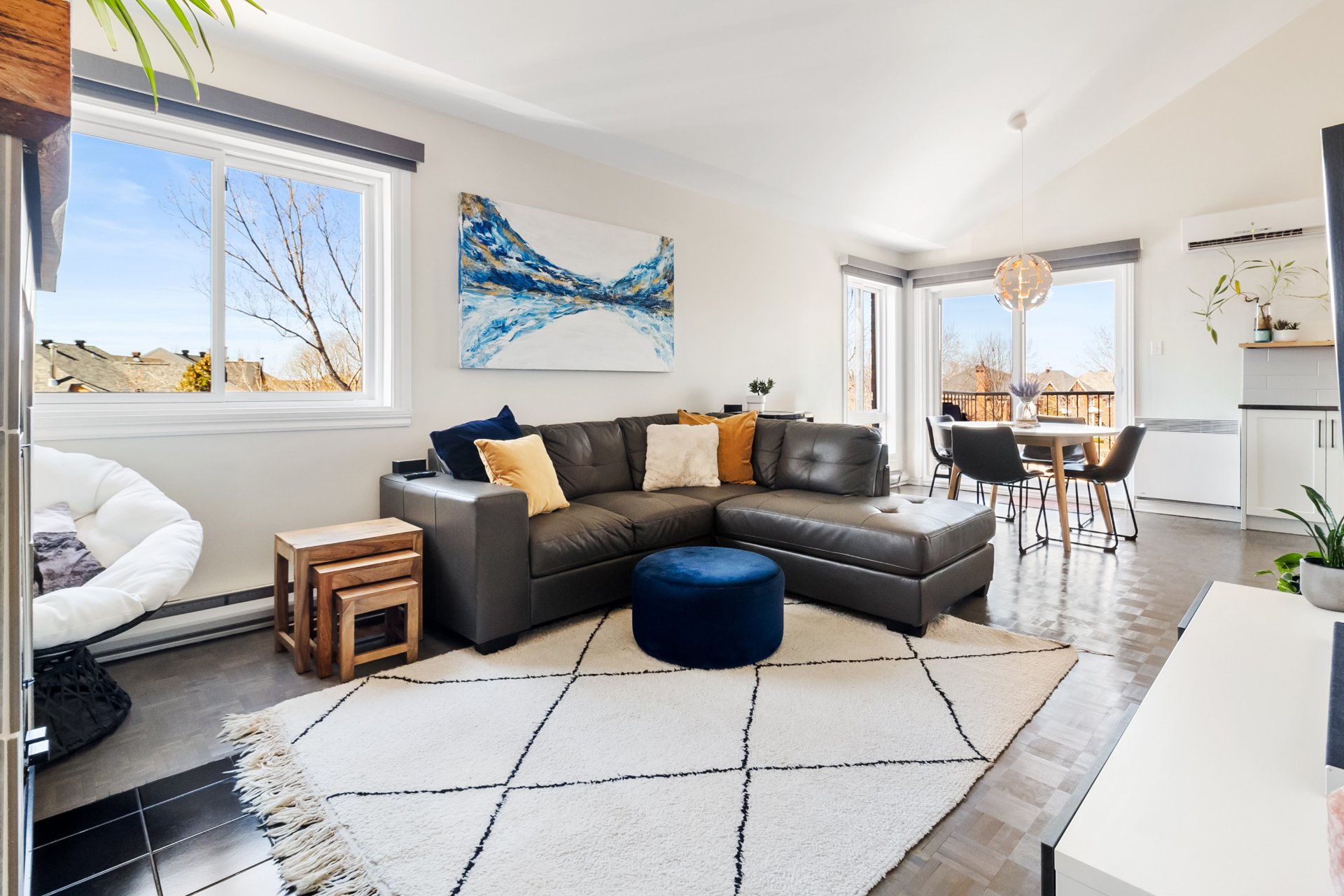
Living room
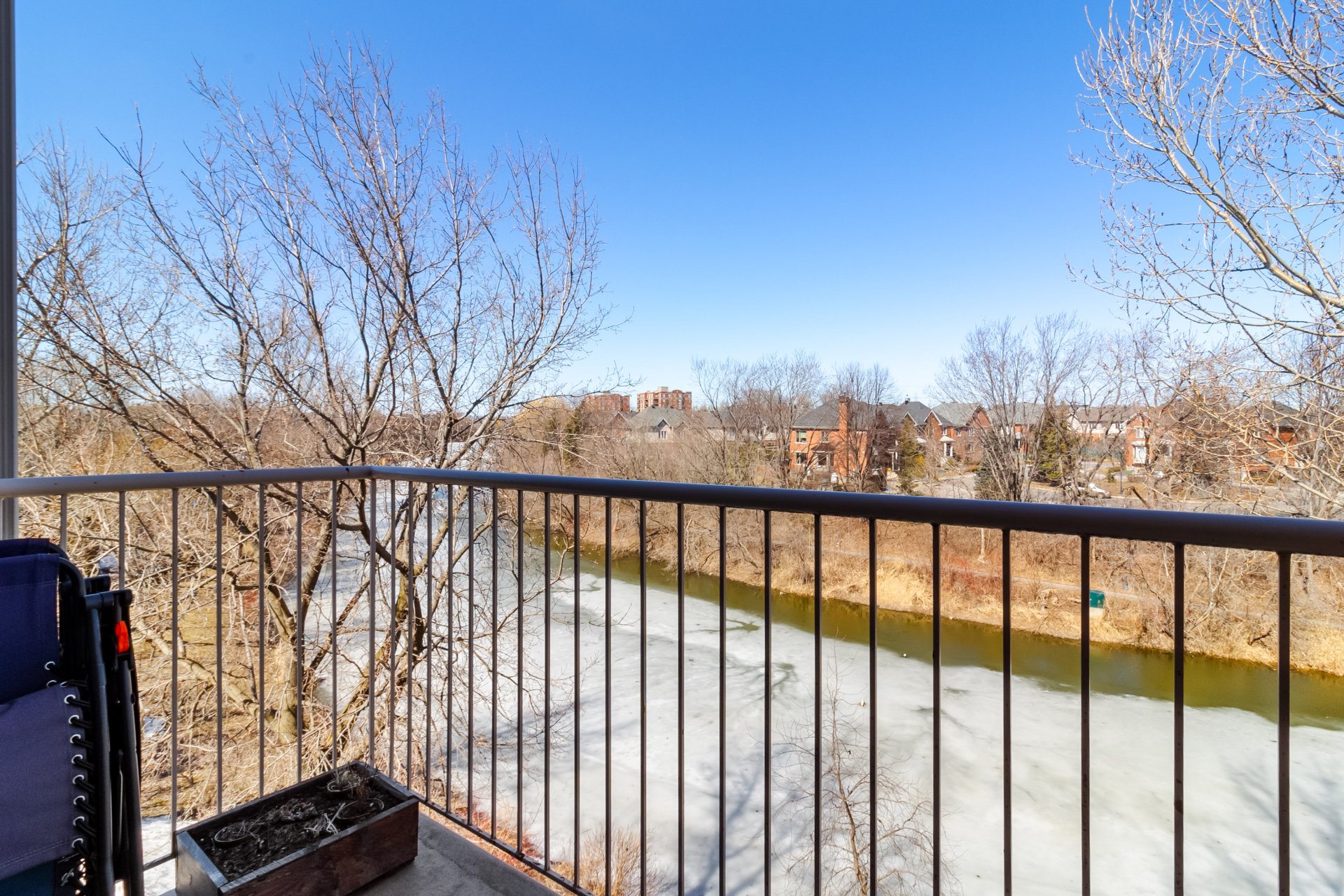
Balcony
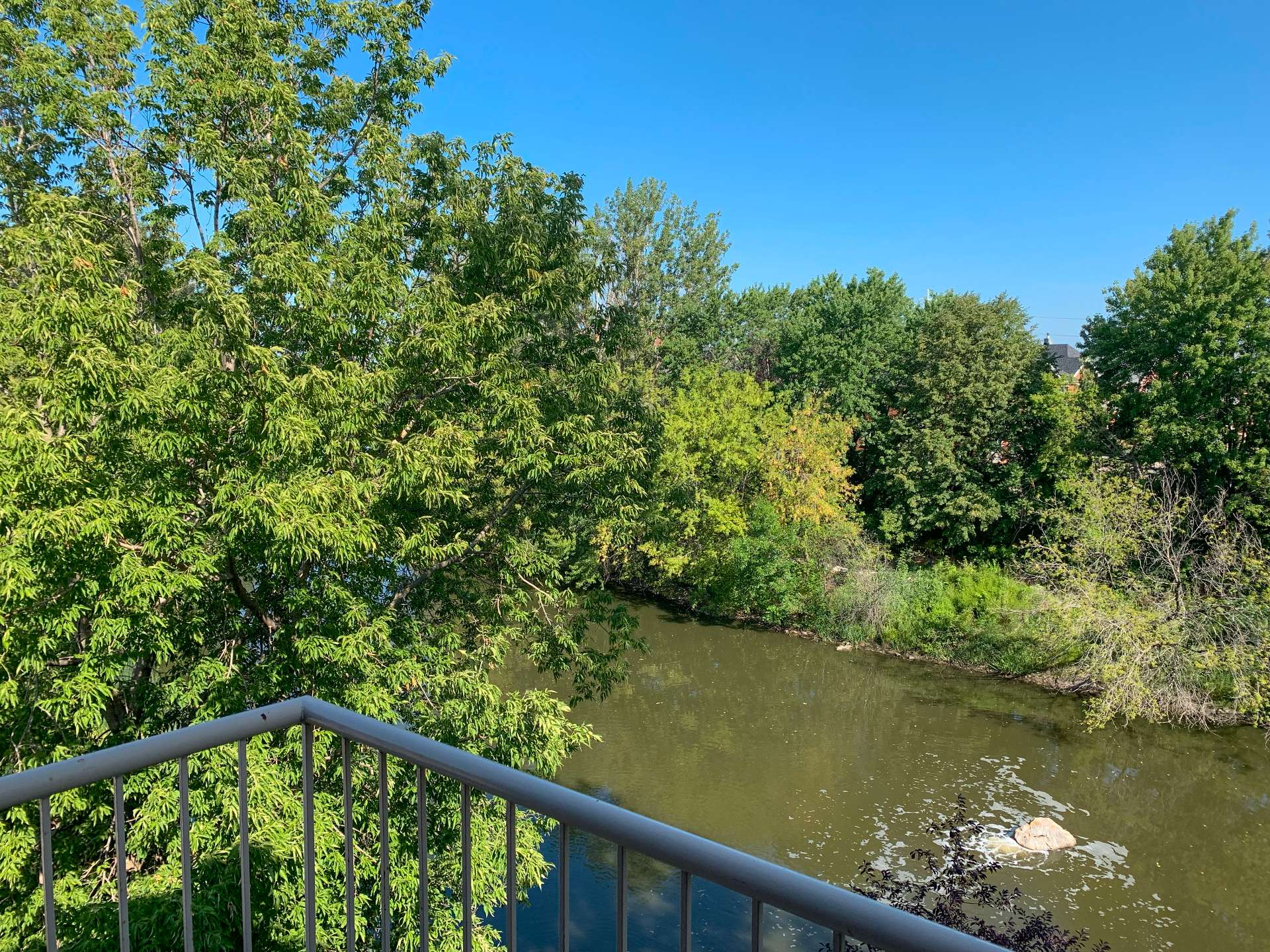
Water view
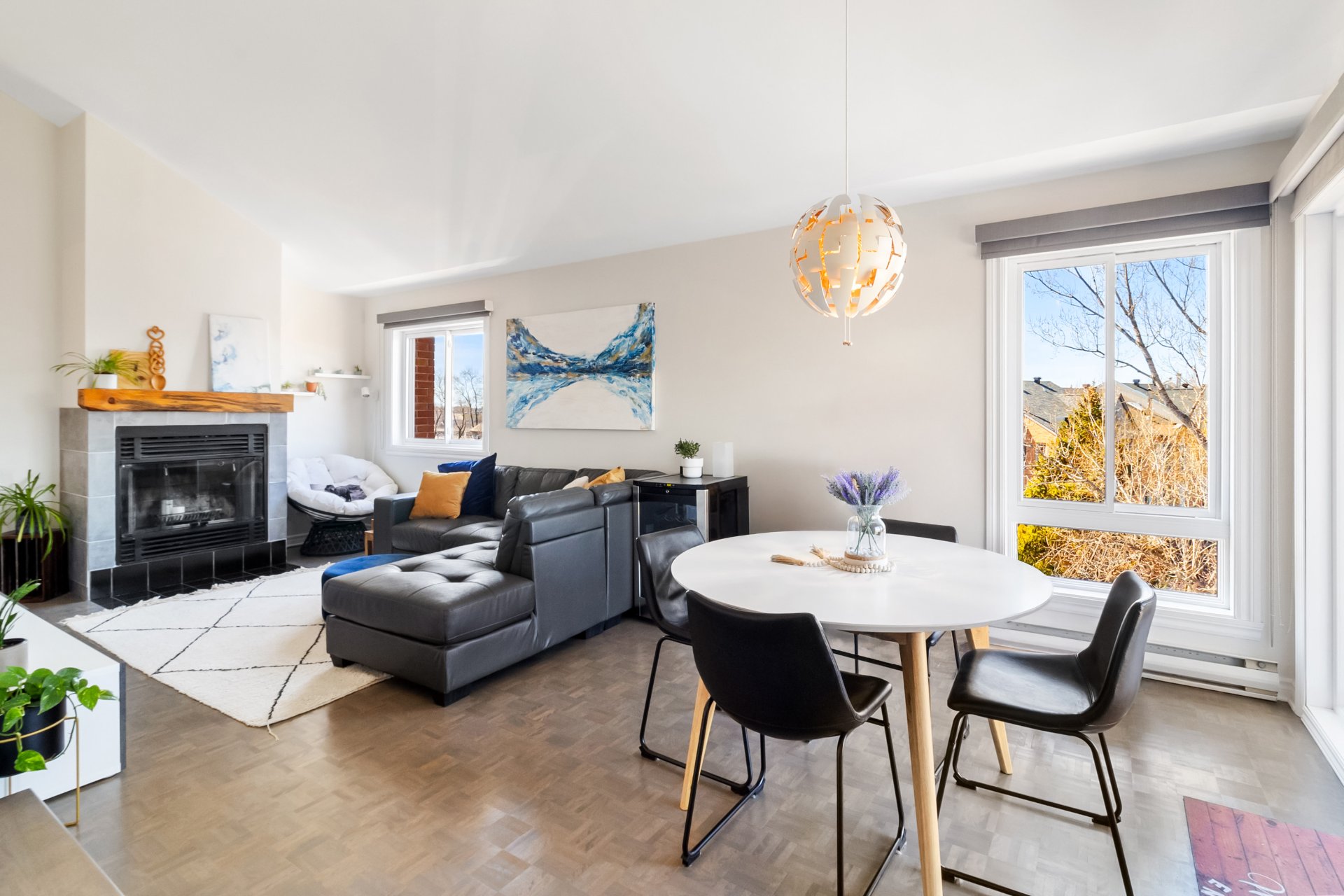
Overall View
|
|
Sold
Description
Located in an exceptional waterfront setting, this superb condo offers a lifestyle combining comfort, modernity and tranquility. From the moment you enter, you'll be seduced by the abundant light flooding in through the large windows. The open-plan living area creates a warm, friendly atmosphere, perfect for entertaining. The modern kitchen, equipped with quartz countertops, combines style and functionality. The mezzanine adds versatile space, while the comfortable bedroom and contemporary bathroom complete the ensemble. Enjoy breathtaking water views from the private balcony. Don't miss this opportunity!
Anjou is a neighborhood that combines conviviality,
dynamism and quality of life. With its warm atmosphere,
offering a perfect balance between urbanity and green spaces
This area is distinguished by its lively neighborhood life
and the many local events that bring residents together
throughout the year. Cultural festivals, seasonal markets
and community activities reinforce a sense of belonging and
encourage social interaction.
What makes Anjou unique is its perfect balance between
urban life and green spaces, its commercial dynamism and
its welcoming atmosphere where everyone finds their place.
An ideal neighborhood for those seeking a vibrant,
well-integrated and forward-looking living environment.
Why choose this property?
- Unique living environment
- 2 parking spaces (interior and exterior)
- Bright, modern living space
- Direct access to nature
- balcony with impressive views all year round
this apartment stands out for its convenient location near :
- several parks, including Parc Lucie-Bruneau
- Collège d'Anjou
- several cinemas and theaters
- Anjou pharmacy
- caisse Desjardins
dynamism and quality of life. With its warm atmosphere,
offering a perfect balance between urbanity and green spaces
This area is distinguished by its lively neighborhood life
and the many local events that bring residents together
throughout the year. Cultural festivals, seasonal markets
and community activities reinforce a sense of belonging and
encourage social interaction.
What makes Anjou unique is its perfect balance between
urban life and green spaces, its commercial dynamism and
its welcoming atmosphere where everyone finds their place.
An ideal neighborhood for those seeking a vibrant,
well-integrated and forward-looking living environment.
Why choose this property?
- Unique living environment
- 2 parking spaces (interior and exterior)
- Bright, modern living space
- Direct access to nature
- balcony with impressive views all year round
this apartment stands out for its convenient location near :
- several parks, including Parc Lucie-Bruneau
- Collège d'Anjou
- several cinemas and theaters
- Anjou pharmacy
- caisse Desjardins
Inclusions: Oven, fridge, dishwasher, microwave with hood, light fixtures, ceiling lights, window blinds, wall-mounted heat pump, central vacuum
Exclusions : Rented hot water tank
| BUILDING | |
|---|---|
| Type | Apartment |
| Style | Attached |
| Dimensions | 0x0 |
| Lot Size | 0 |
| EXPENSES | |
|---|---|
| Co-ownership fees | $ 3816 / year |
| Municipal Taxes (2025) | $ 2298 / year |
| School taxes (2024) | $ 233 / year |
|
ROOM DETAILS |
|||
|---|---|---|---|
| Room | Dimensions | Level | Flooring |
| Hallway | 4.2 x 15.1 P | 3rd Floor | |
| Living room | 11.1 x 13.4 P | 3rd Floor | |
| Dining room | 10 x 11.8 P | 3rd Floor | |
| Kitchen | 8.8 x 7.9 P | 3rd Floor | |
| Primary bedroom | 10.5 x 13.1 P | 3rd Floor | |
| Bathroom | 8.9 x 8.9 P | 3rd Floor | |
| Storage | 4.9 x 3.7 P | 3rd Floor | |
| Bedroom | 12.9 x 10.6 P | 4th Floor | |
| Storage | 5.1 x 6.1 P | 4th Floor | |
|
CHARACTERISTICS |
|
|---|---|
| Windows | Aluminum |
| Driveway | Asphalt |
| Roofing | Asphalt and gravel |
| Siding | Brick |
| Heating system | Electric baseboard units |
| Equipment available | Electric garage door, Entry phone, Wall-mounted air conditioning |
| Heating energy | Electricity |
| Parking | Garage, Outdoor |
| Sewage system | Municipal sewer |
| Water supply | Municipality |
| Zoning | Residential |
| Garage | Single width |
| Window type | Sliding |
| Hearth stove | Wood fireplace |