1013 Rue des Orioles, Beloeil, QC J3G6L5 $490,000
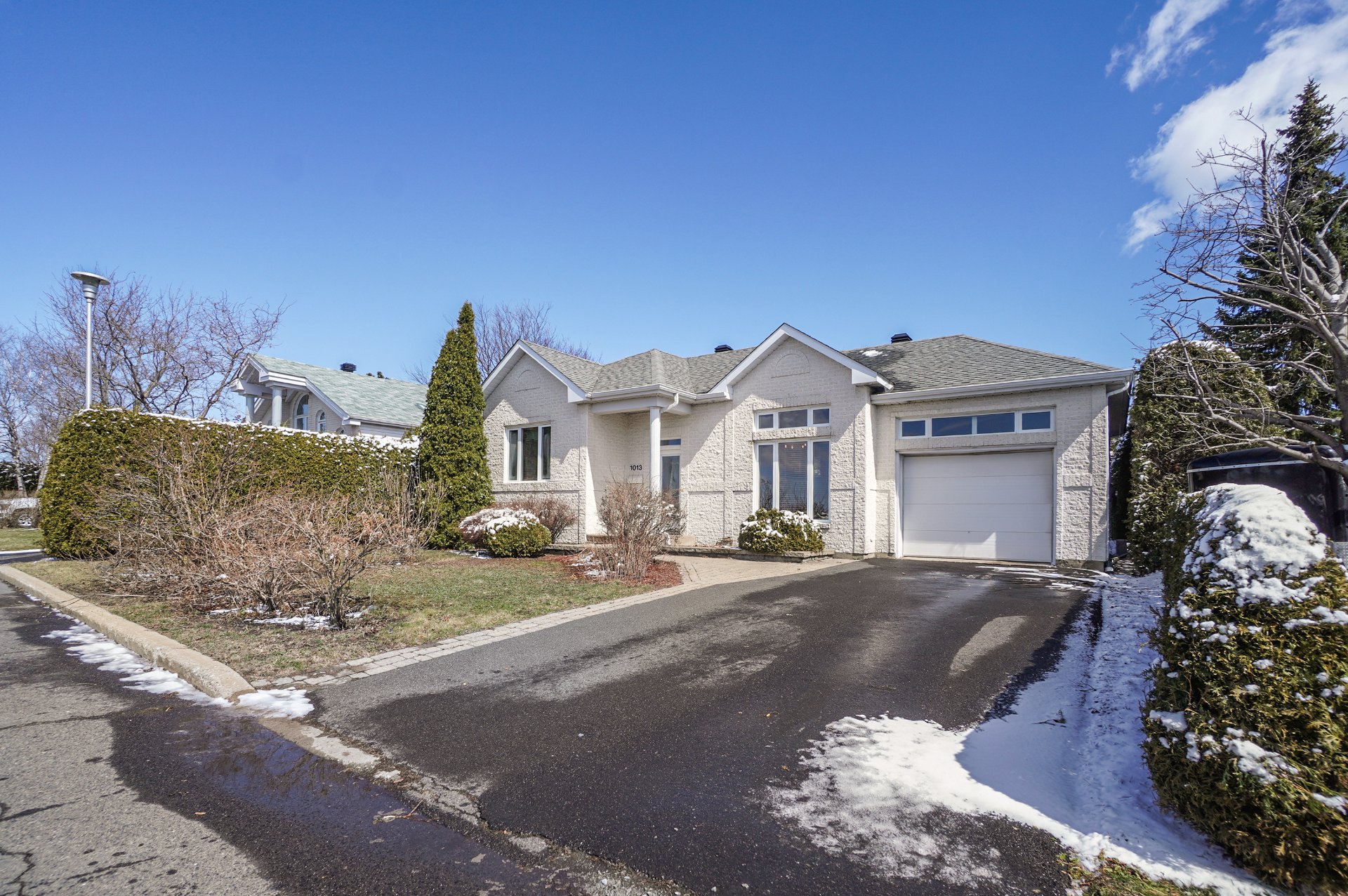
Frontage
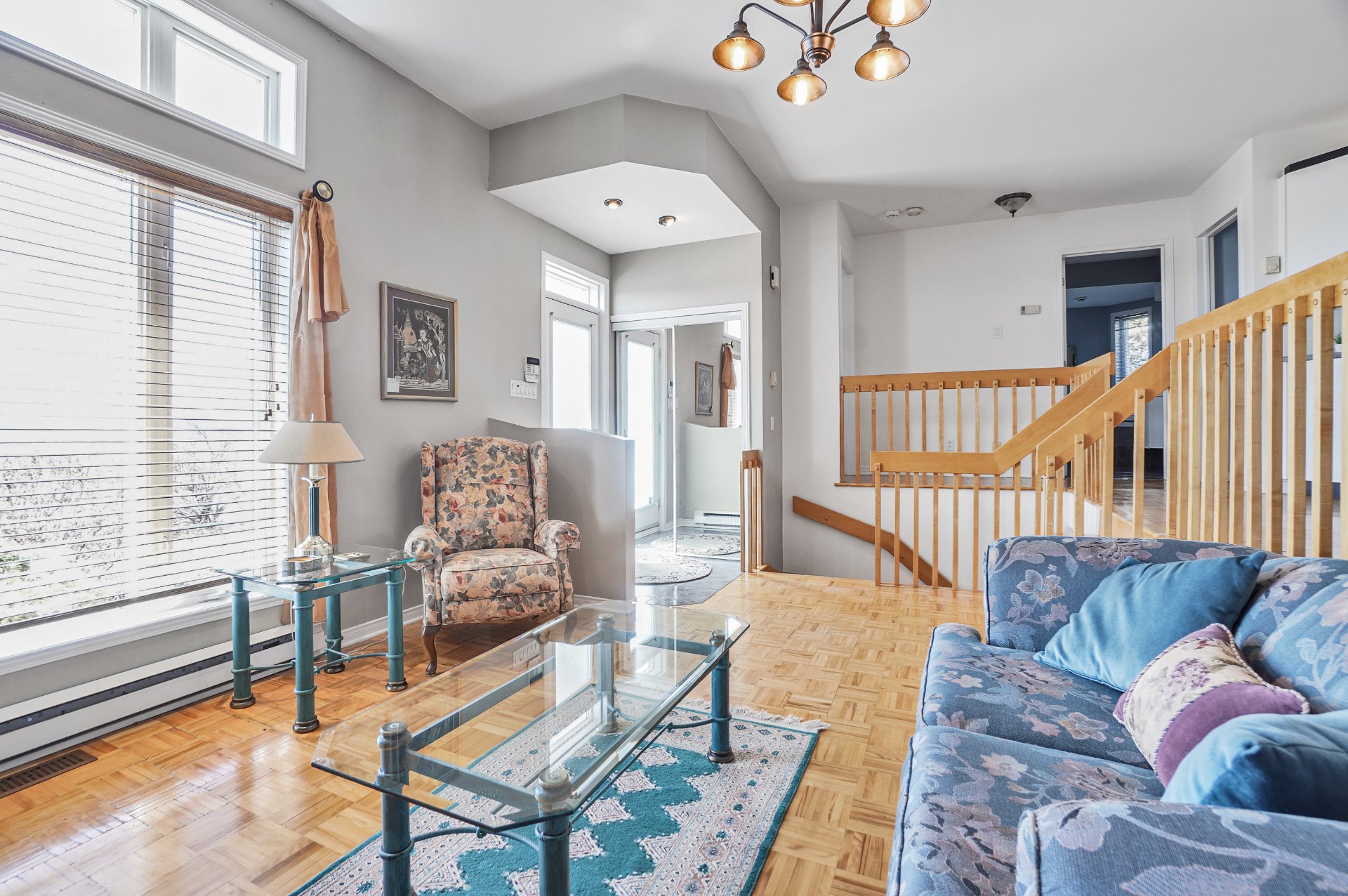
Living room
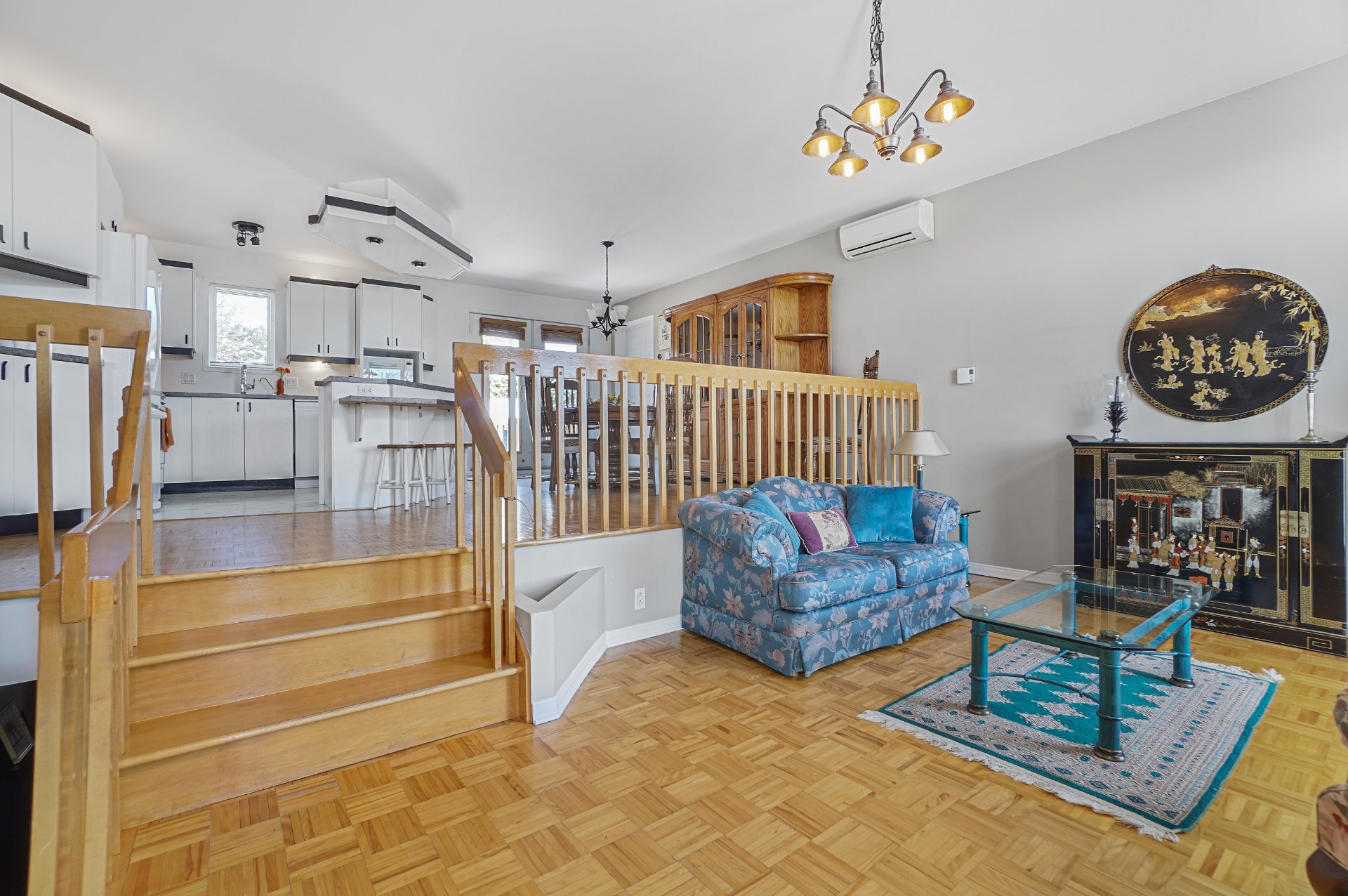
Living room
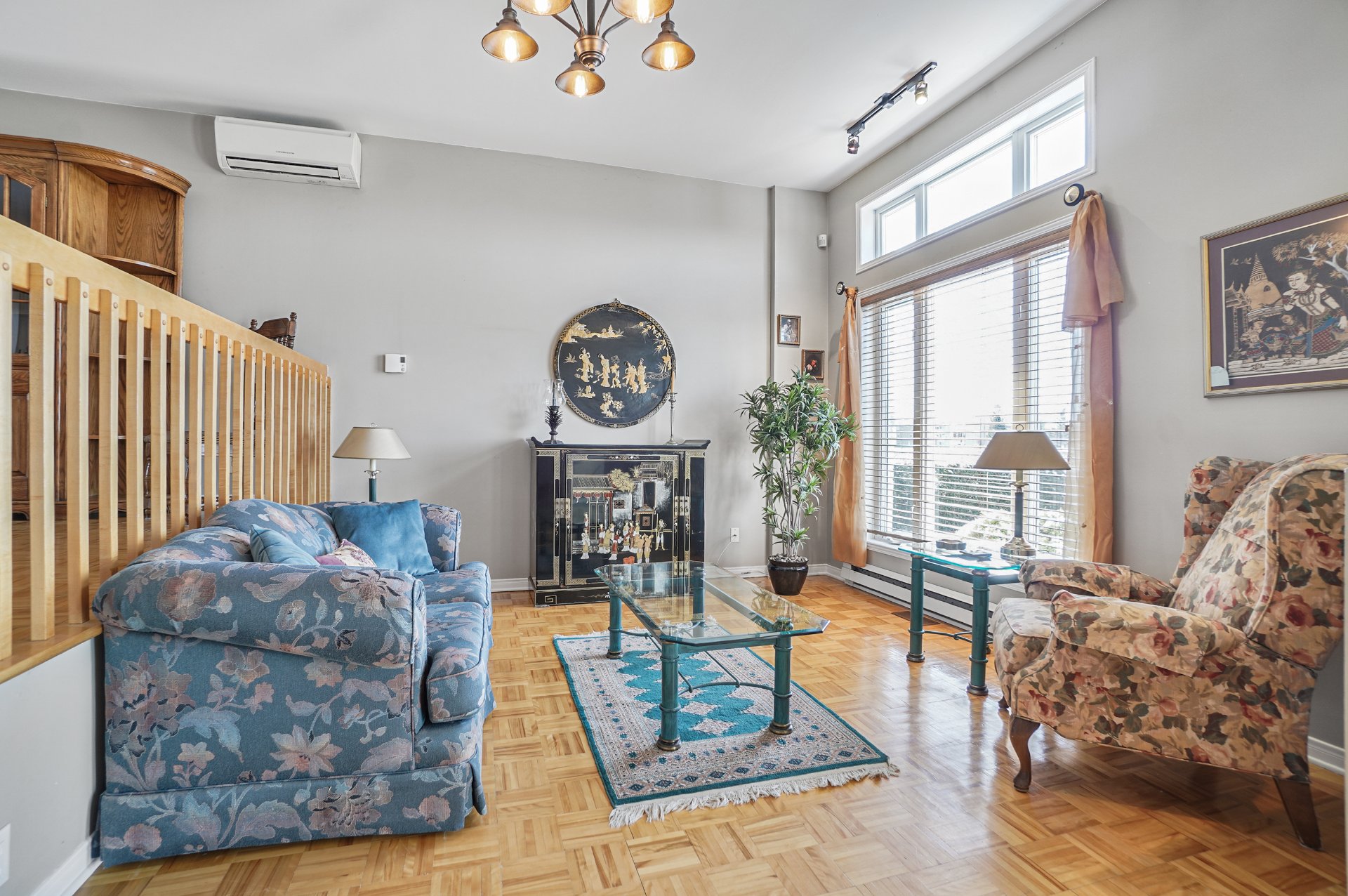
Living room
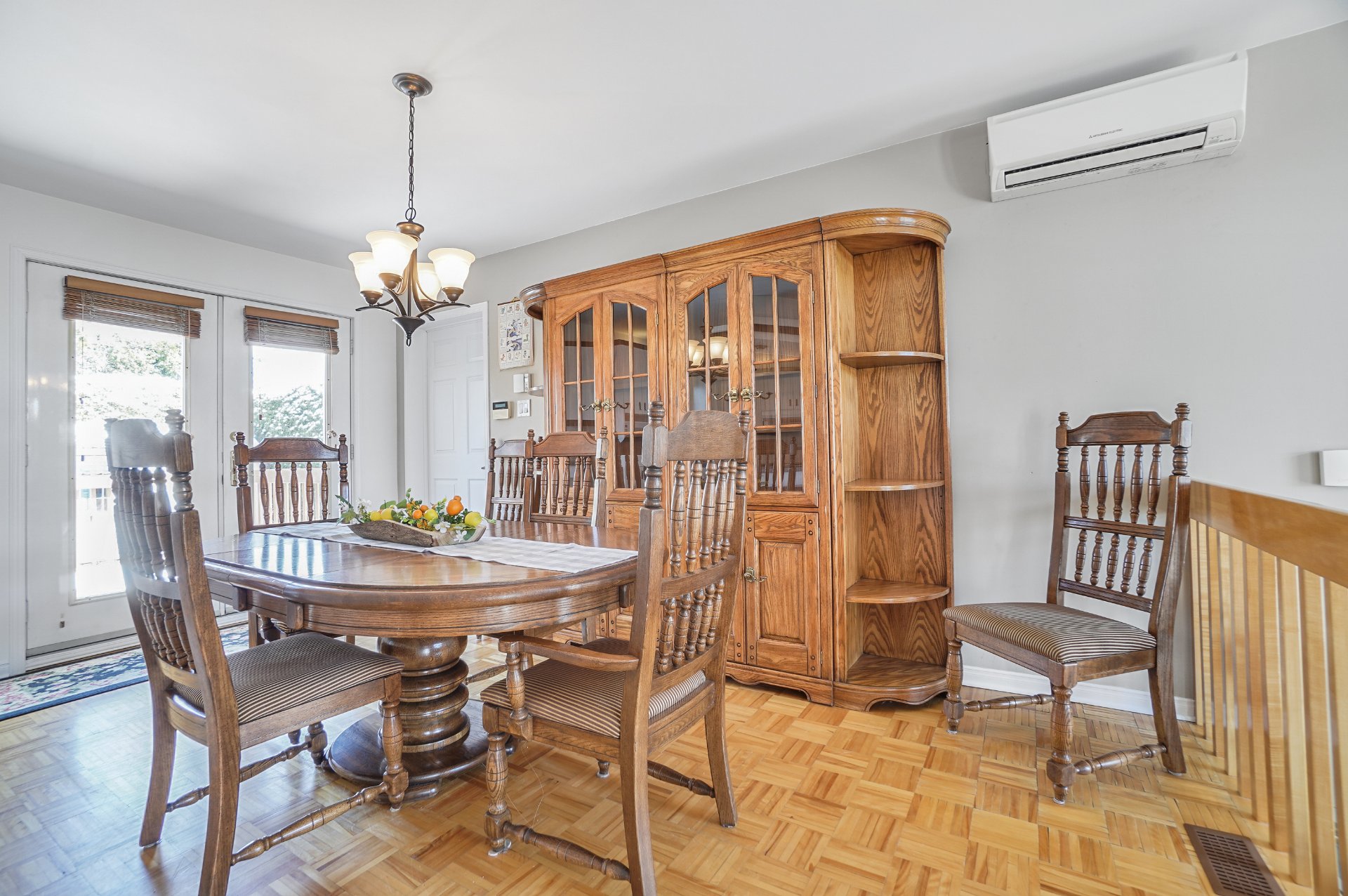
Dining room
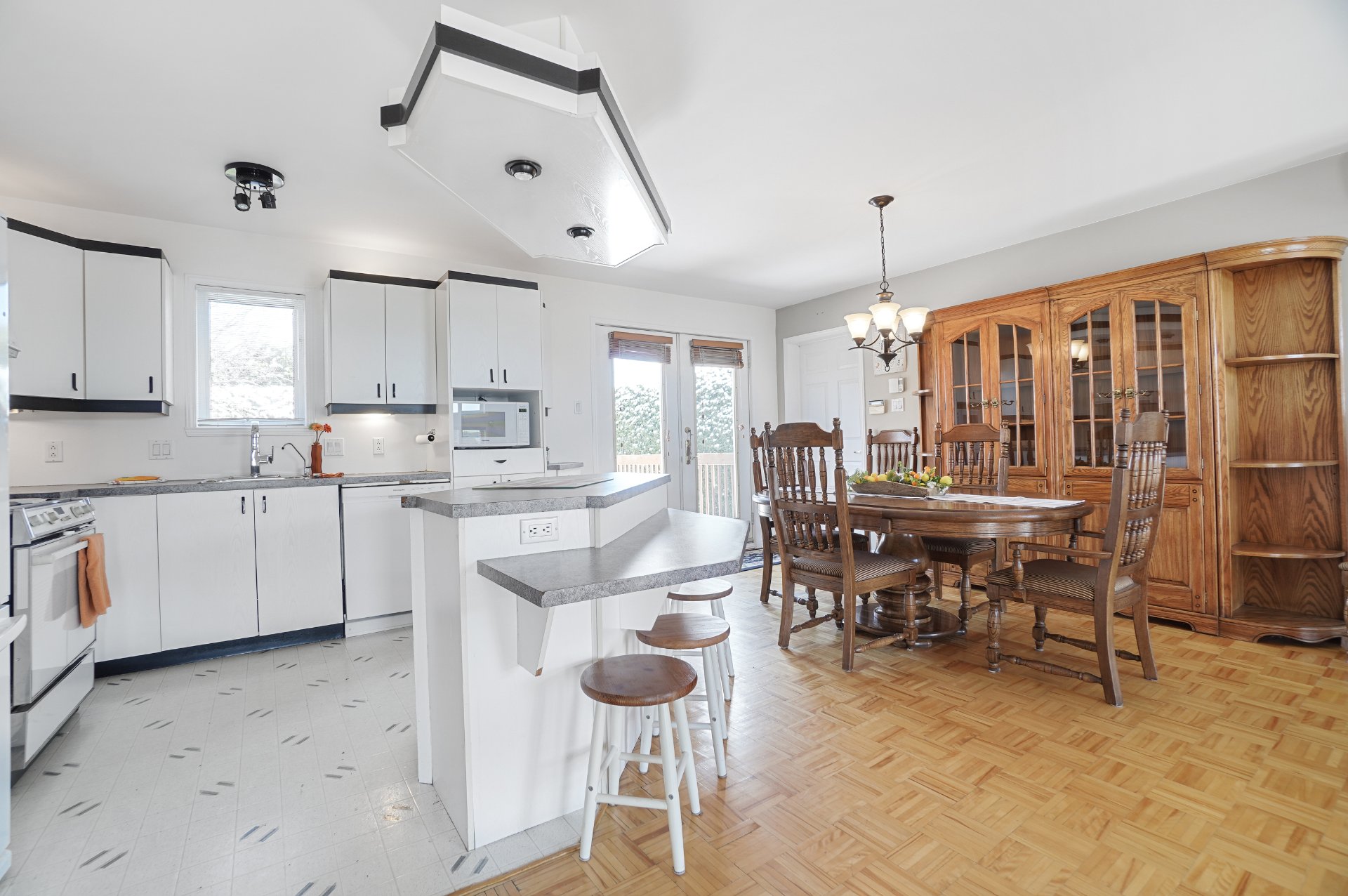
Kitchen
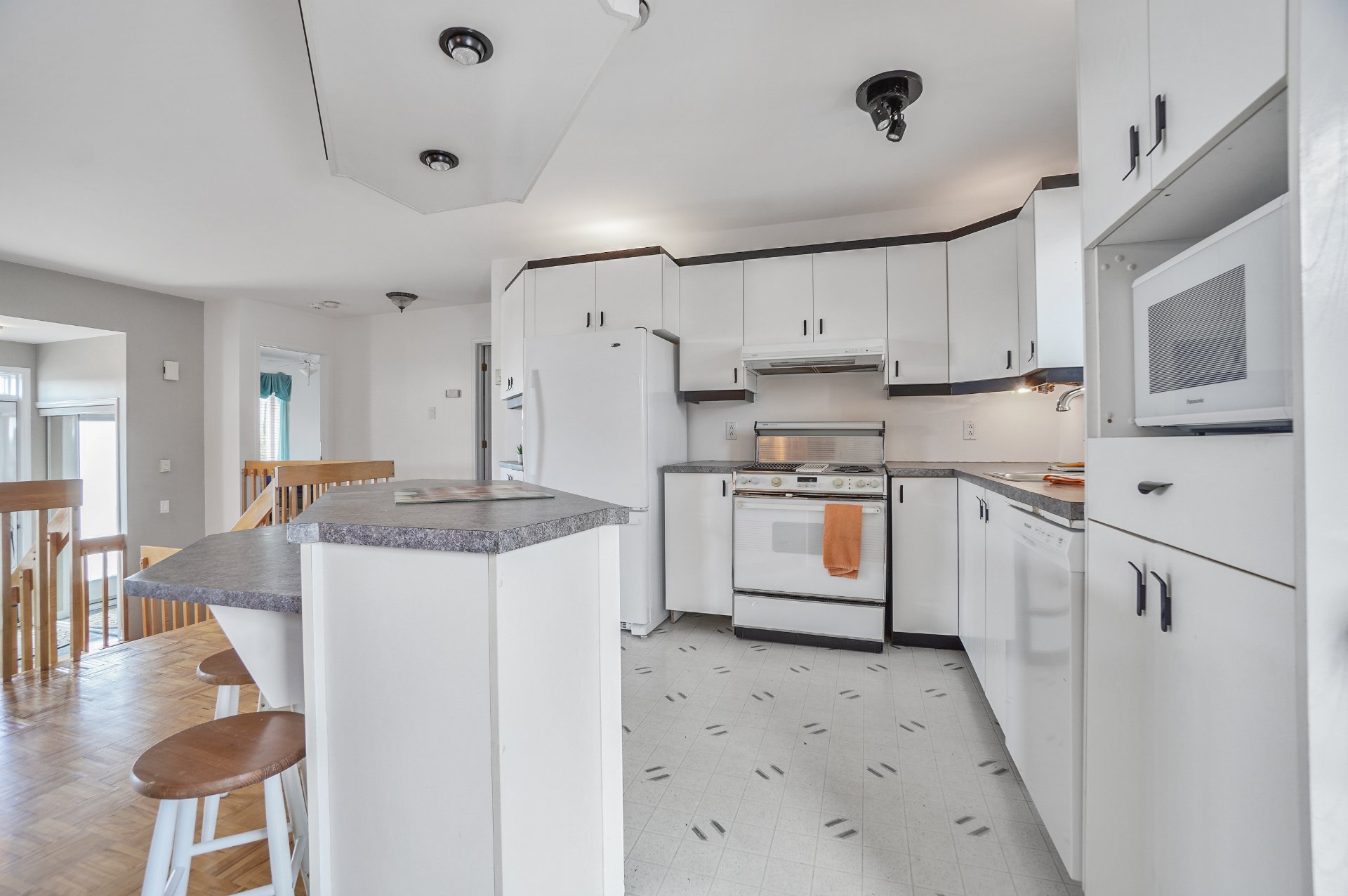
Kitchen
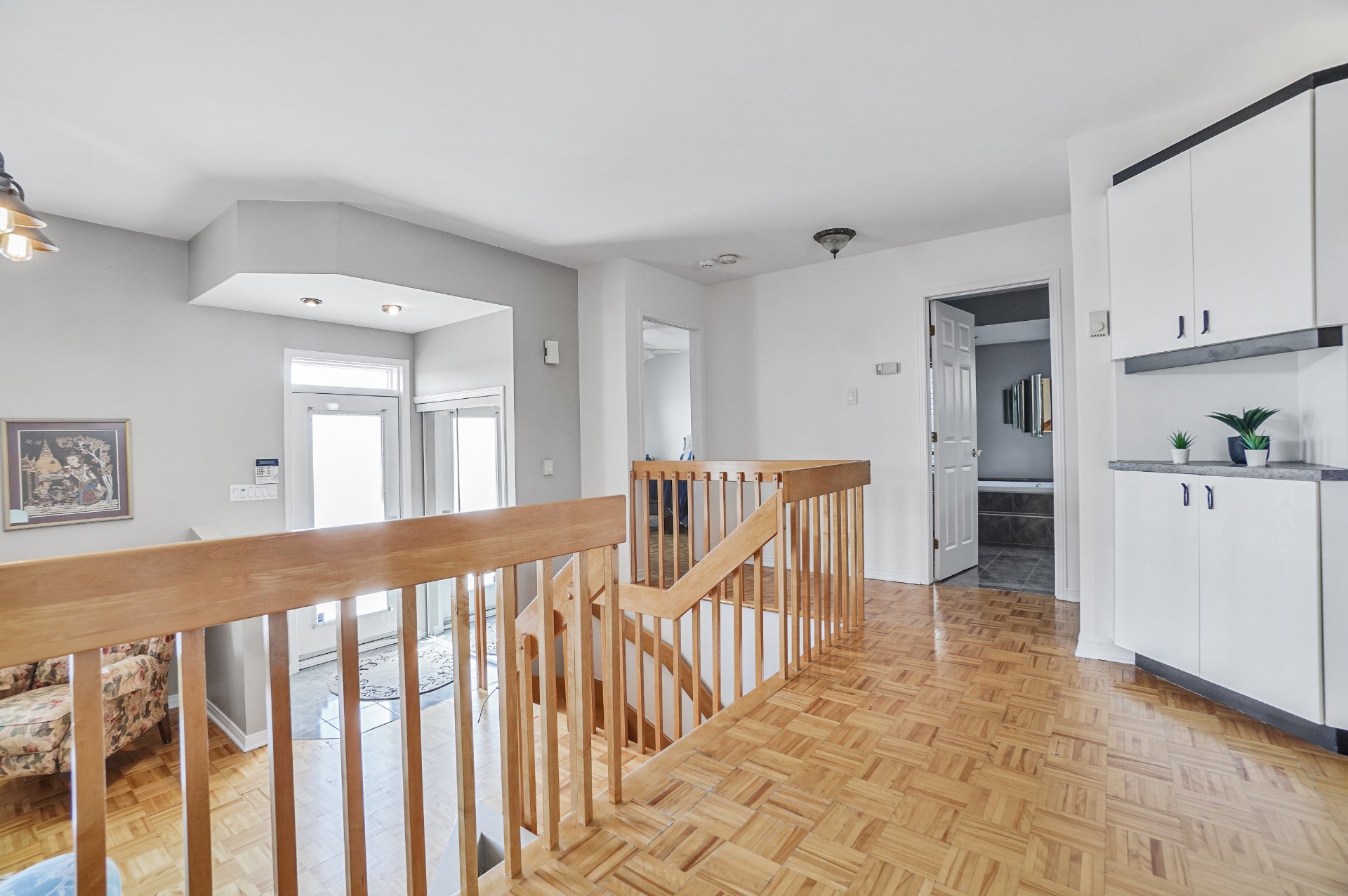
Overall View
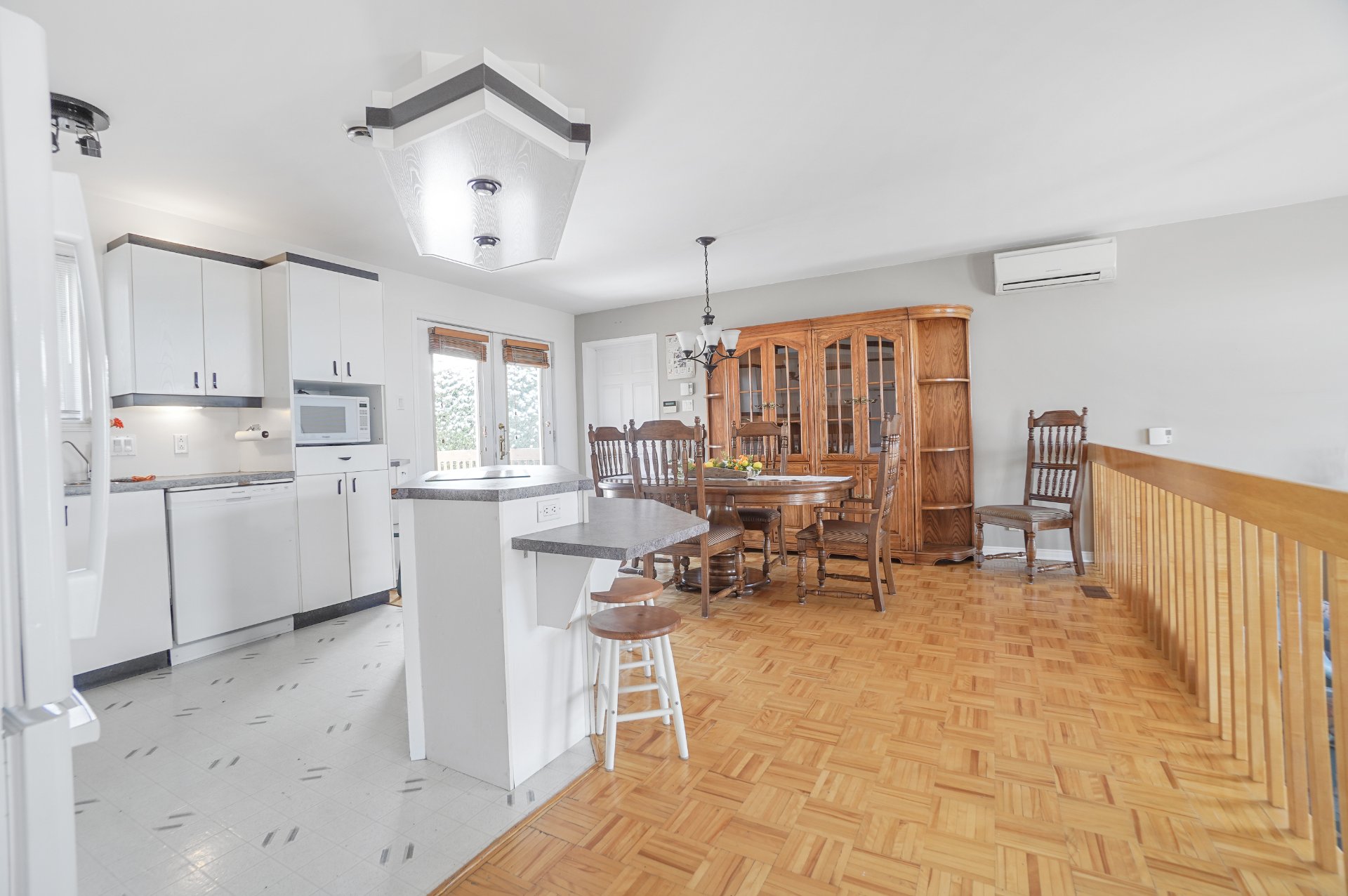
Kitchen
|
|
Sold
Description
Inclusions:
Exclusions : N/A
| BUILDING | |
|---|---|
| Type | Bungalow |
| Style | Detached |
| Dimensions | 10.38x14.37 M |
| Lot Size | 587.9 MC |
| EXPENSES | |
|---|---|
| Municipal Taxes (2025) | $ 3346 / year |
| School taxes (2024) | $ 335 / year |
|
ROOM DETAILS |
|||
|---|---|---|---|
| Room | Dimensions | Level | Flooring |
| Living room | 12 x 11.9 P | Ground Floor | Parquetry |
| Kitchen | 10 x 10 P | Ground Floor | Flexible floor coverings |
| Dining room | 9.7 x 15.7 P | Ground Floor | Parquetry |
| Bathroom | 11 x 9 P | Ground Floor | Parquetry |
| Primary bedroom | 10.9 x 13.1 P | Ground Floor | Parquetry |
| Bedroom | 9.10 x 10.7 P | Ground Floor | Parquetry |
| Family room | 16.7 x 15.1 P | Basement | Floating floor |
| Bathroom | 8 x 9 P | Basement | Ceramic tiles |
| Bedroom | 12.8 x 10.4 P | Basement | Floating floor |
| Bedroom | 10.5 x 10.2 P | Basement | Floating floor |
| Storage | 15.8 x 11.1 P | Basement | Concrete |
|
CHARACTERISTICS |
|
|---|---|
| Siding | Aluminum, Brick |
| Driveway | Asphalt |
| Roofing | Asphalt shingles |
| Garage | Attached, Fitted, Heated, Single width |
| Proximity | Bicycle path, Cross-country skiing, Daycare centre, Elementary school, Golf, High school, Highway, Public transport, Réseau Express Métropolitain (REM) |
| Distinctive features | Cul-de-sac |
| Heating system | Electric baseboard units |
| Heating energy | Electricity |
| Basement | Finished basement |
| Topography | Flat |
| Parking | Garage, Outdoor |
| Landscaping | Land / Yard lined with hedges |
| View | Mountain, Panoramic |
| Sewage system | Municipal sewer |
| Water supply | Municipality |
| Foundation | Poured concrete |
| Zoning | Residential |
| Bathroom / Washroom | Seperate shower |