1017 Boul. St Jean Baptiste, Mercier, QC J6R1C1 $1,695,000
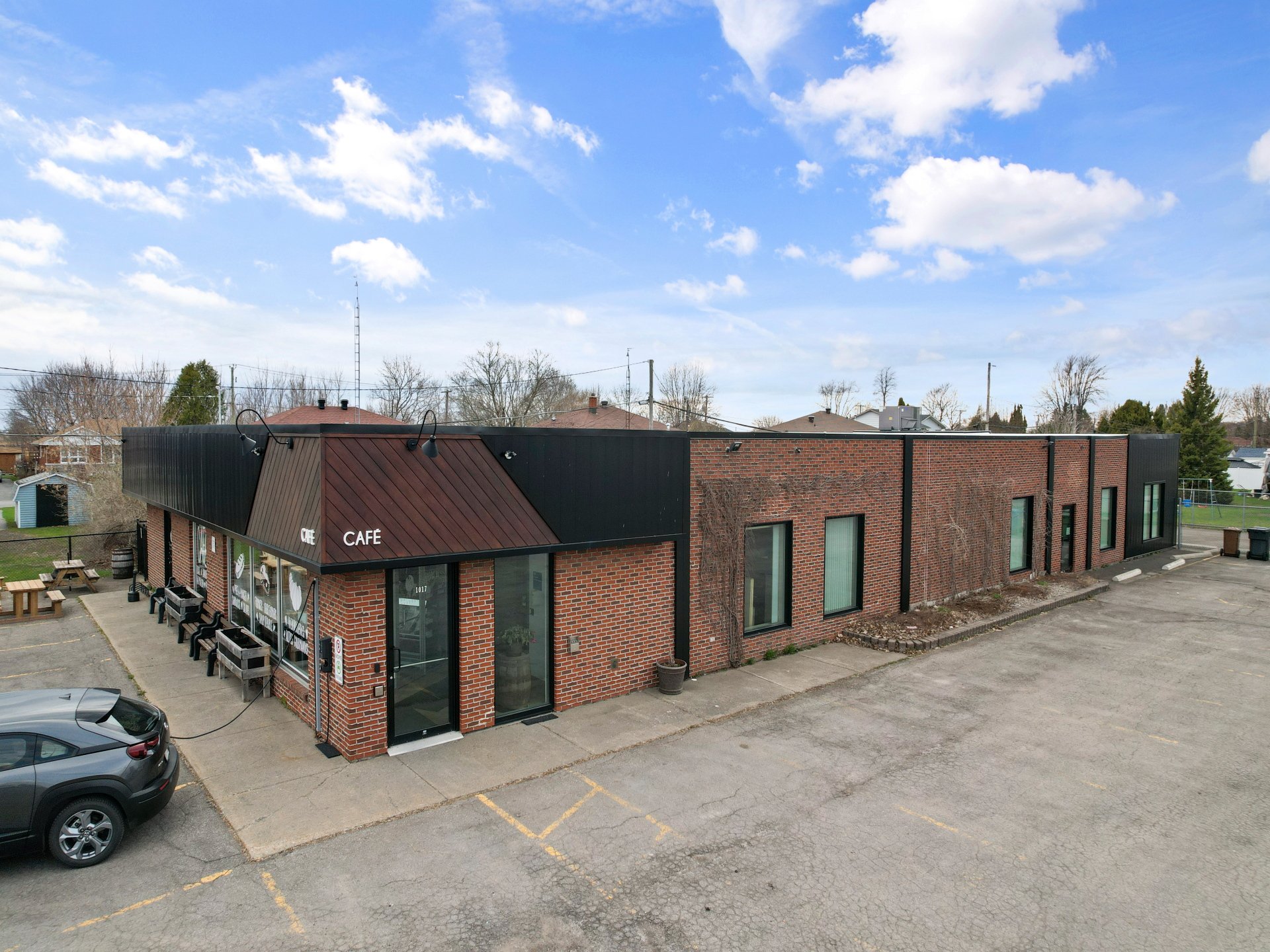
Exterior
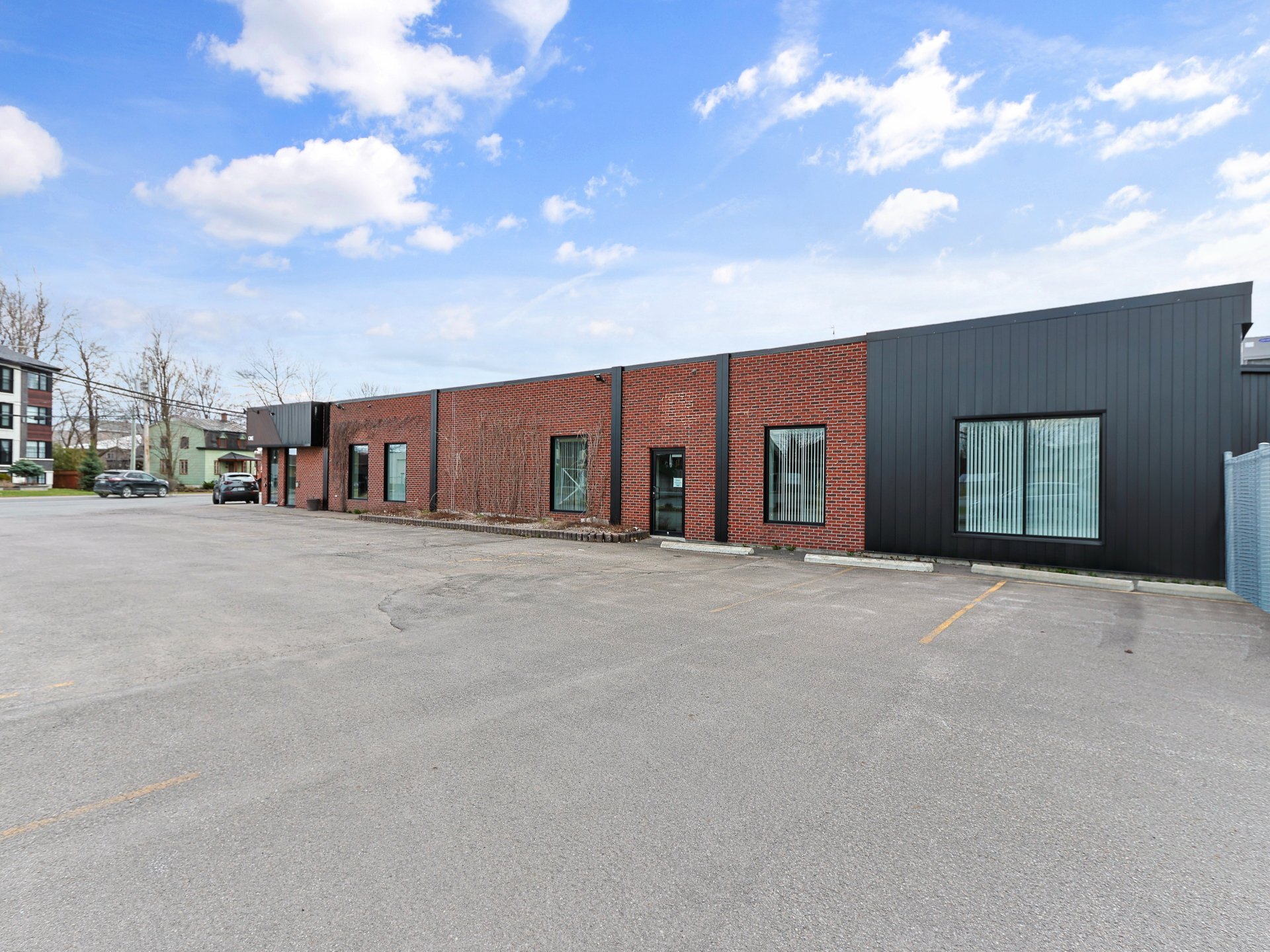
Exterior
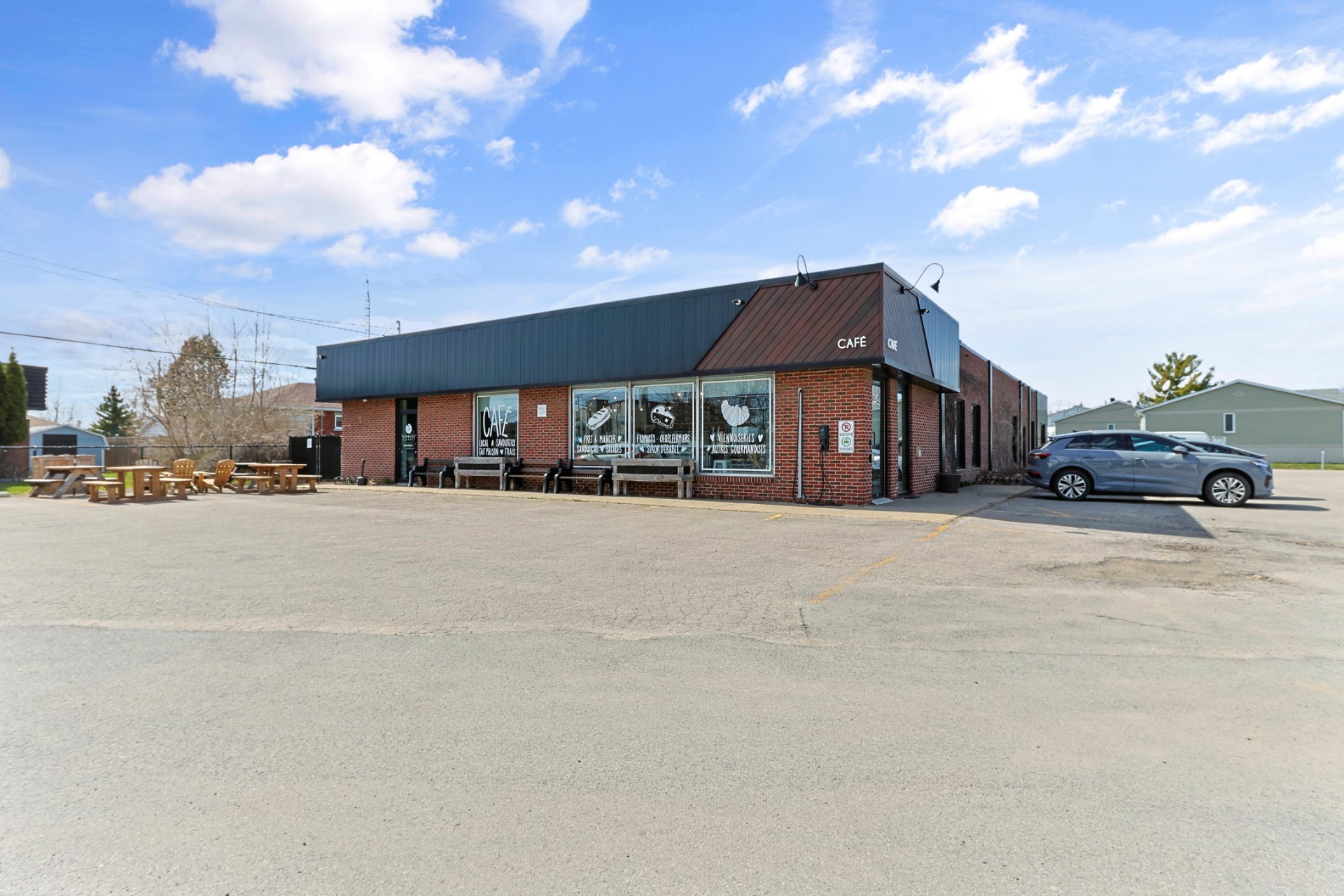
Frontage
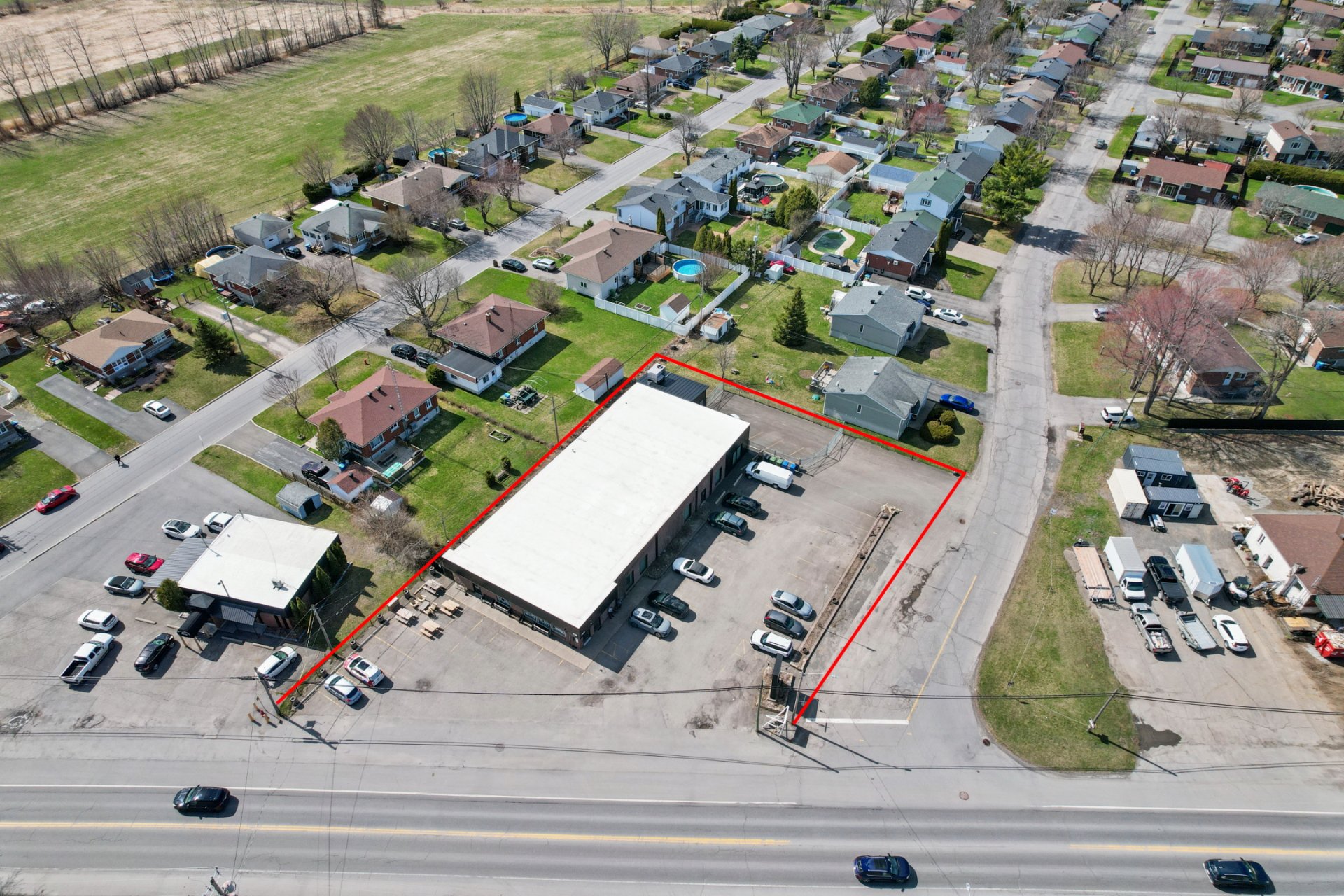
Overall View
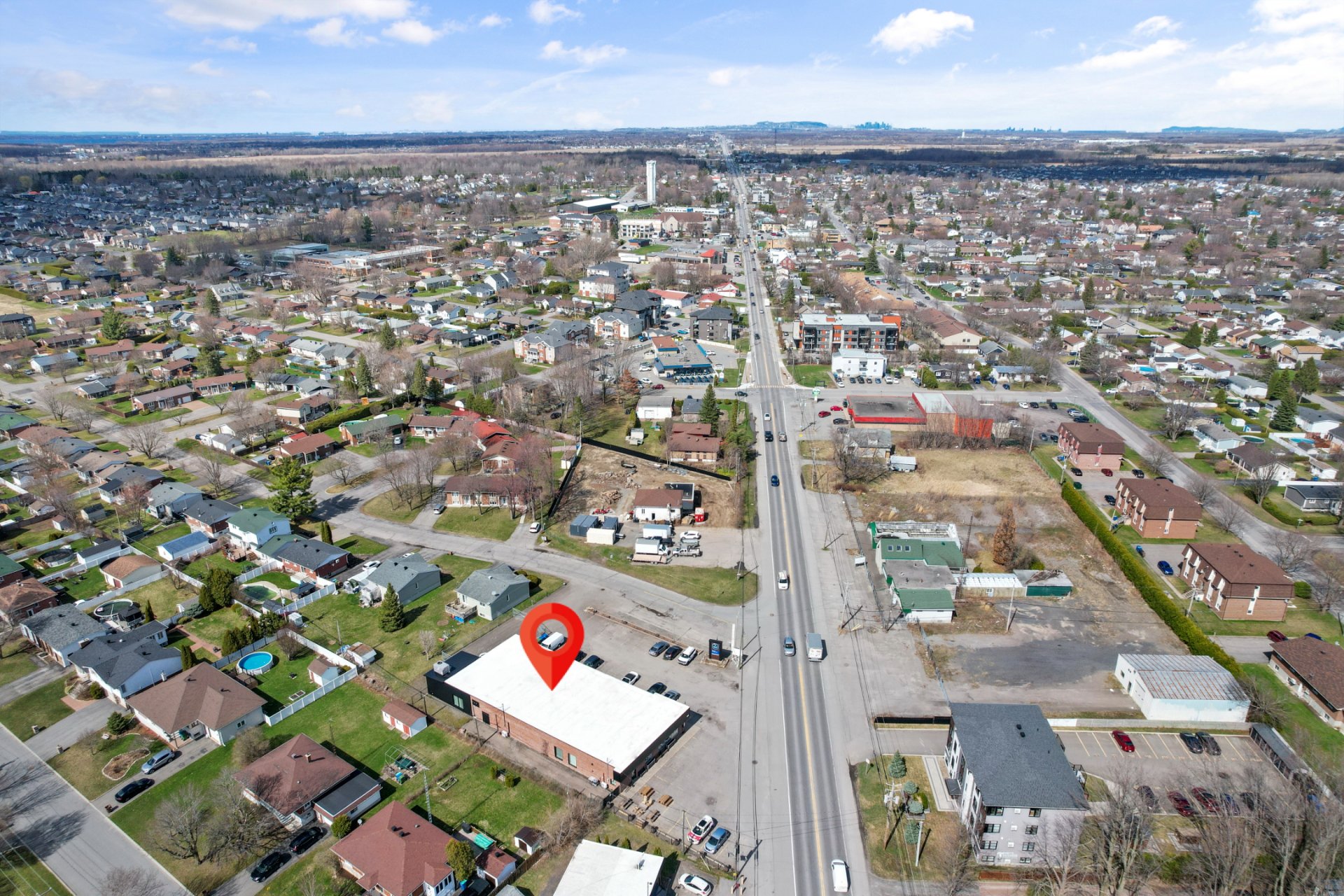
Overall View
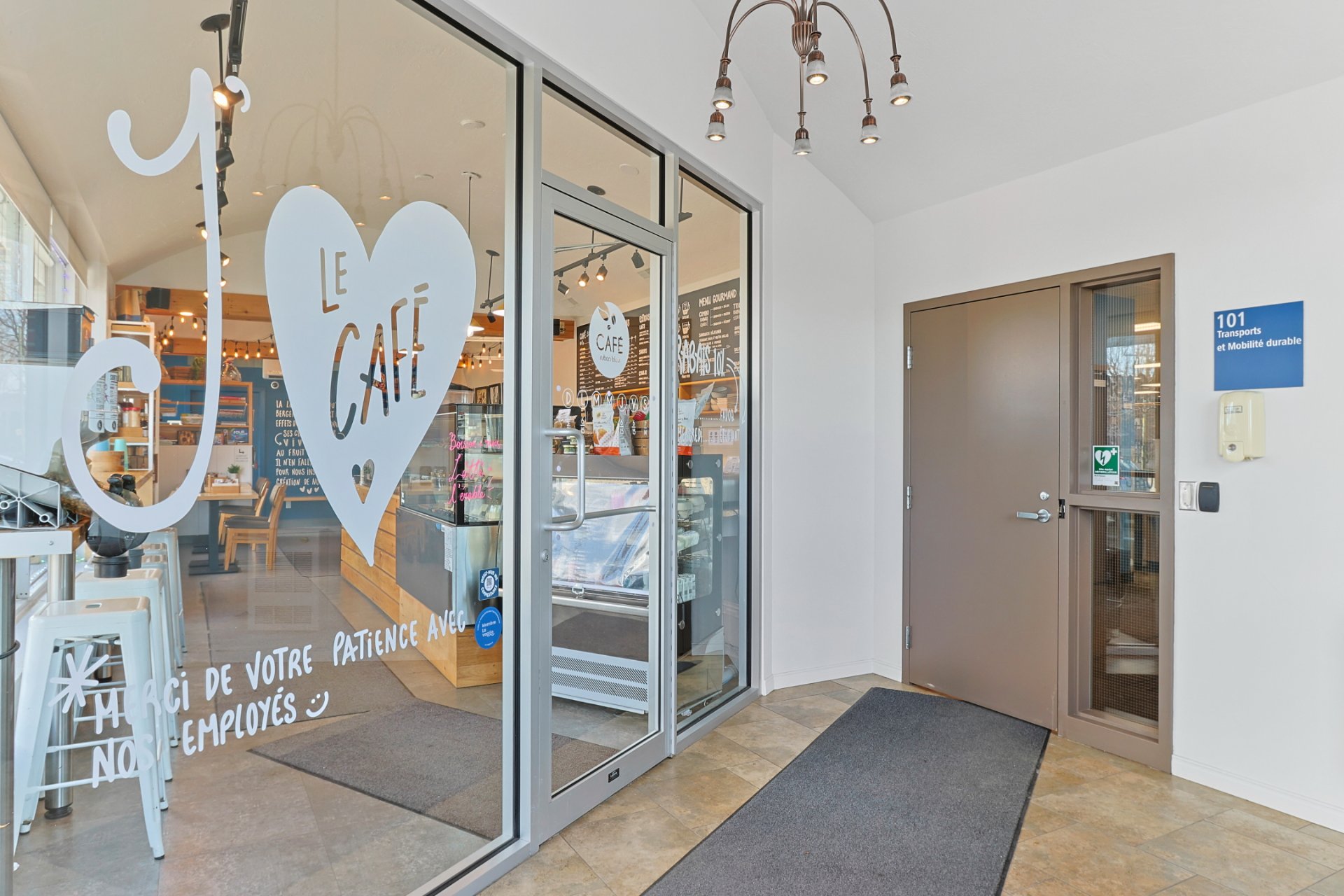
Hallway
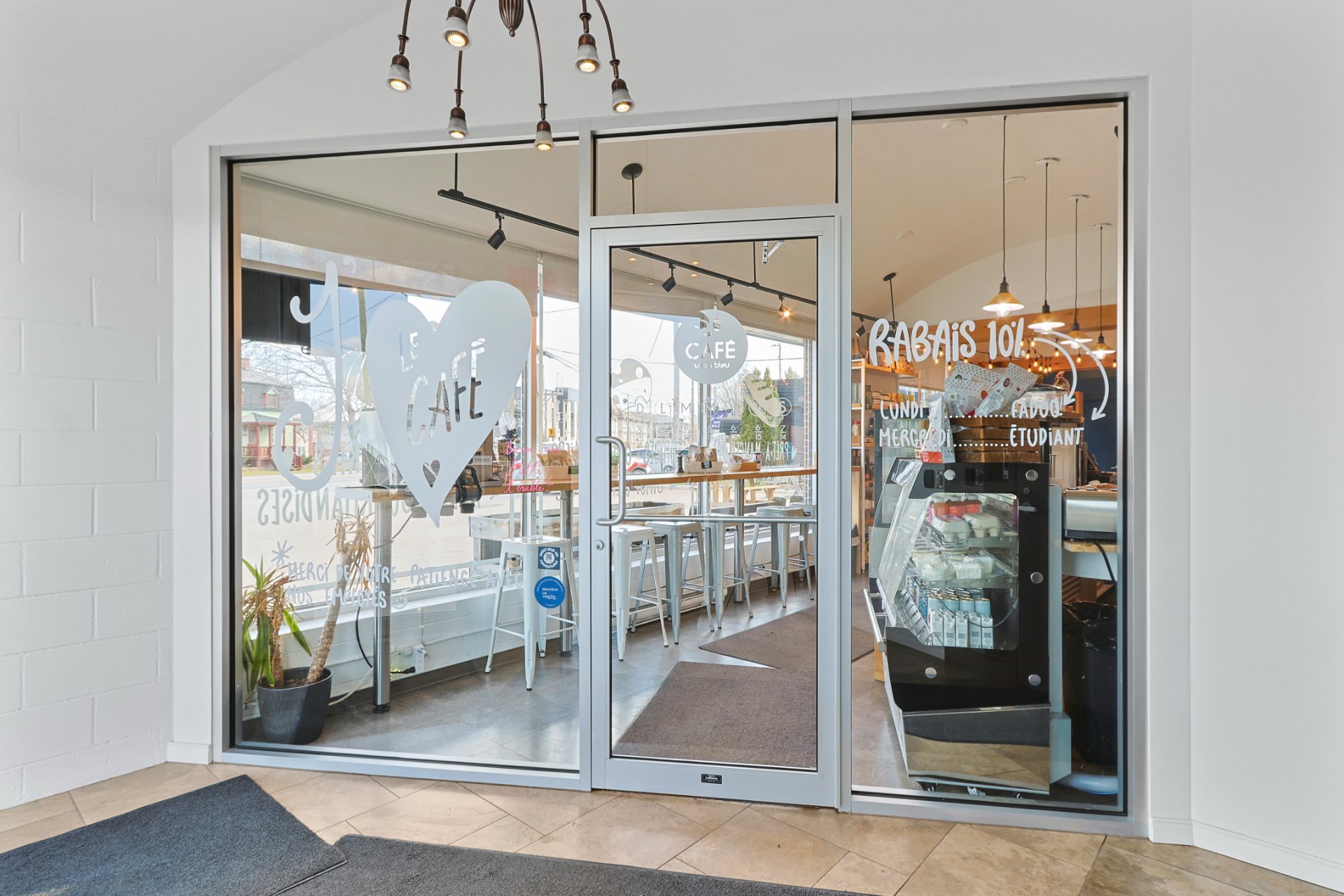
Hallway
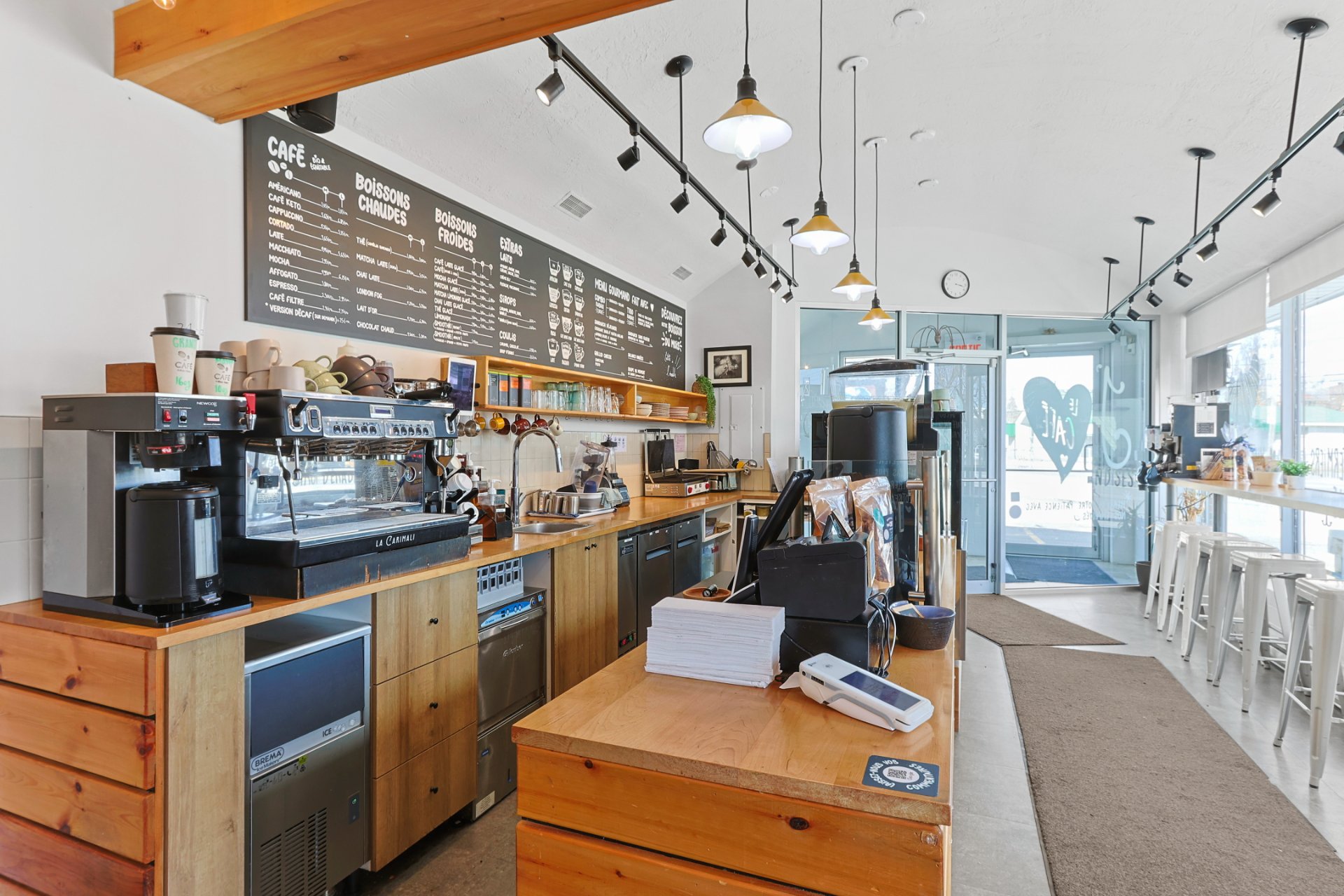
Other
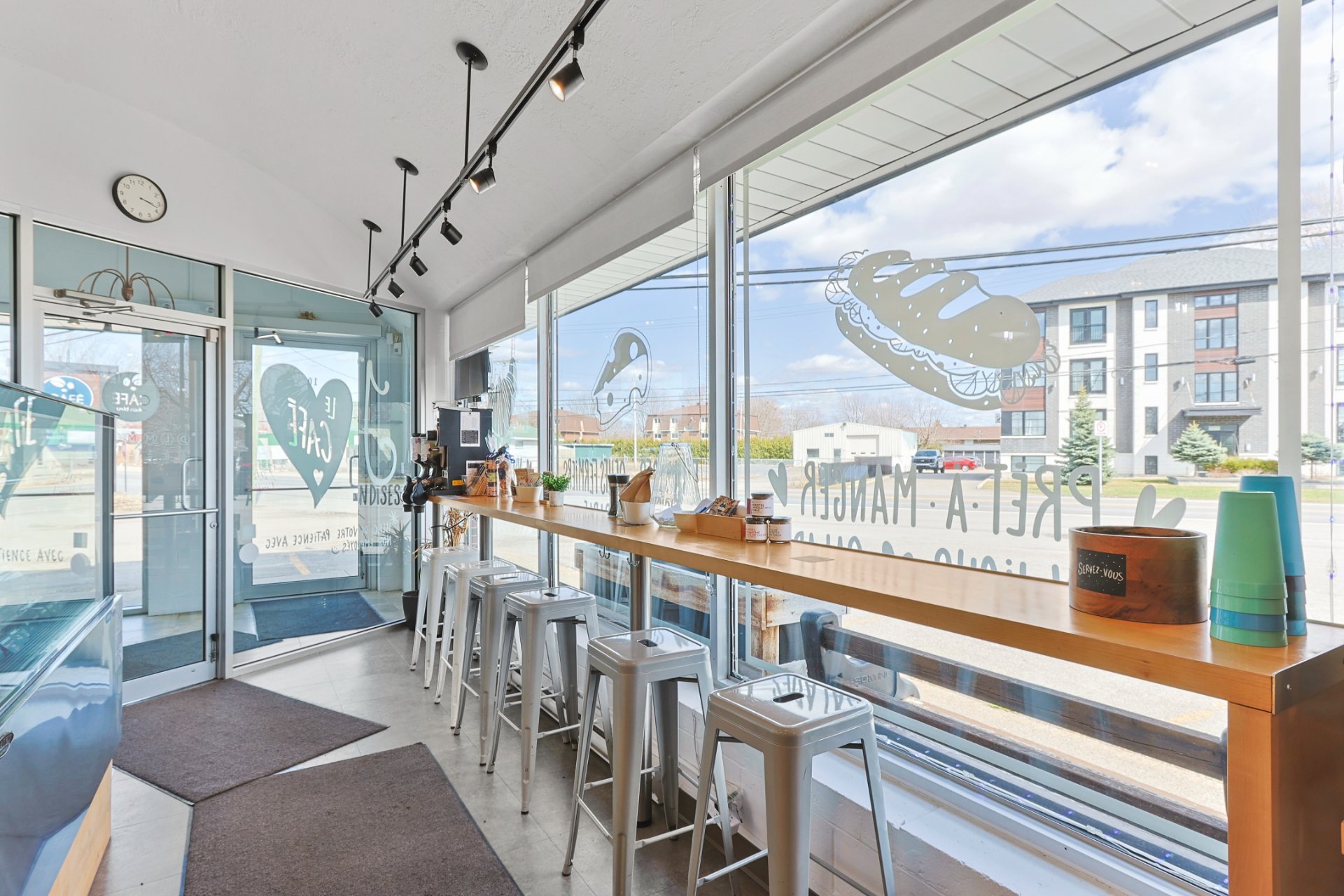
Other
|
|
Description
IMPECCABLE & SURPRISING! Commercial building with a leasable area of 7045sq.ft., divided into 2 premises. Local 100 (Café Ruban Bleu 704sq.ft.) and Local 101 (Ministère des transports du Québec) 6340sq.ft. Opportunity to set up your business with excellent visibility, fronting on a busy main boulevard (leases terminating at the end of 2025). 44 parking spaces. Building renovated to comply with government standards. 2 electrical entrances, wiring for alarm system & electric door control. Roofing 2017 by a professional in TPO membrane, central heating system with 10 controllable zones. GREAT INVESTMENT!
**CONSTRUCTION & IMPROVEMENTS**
*Building built in 1975 on a concrete slab
*Mainly renovated between 2015 and 2020
*Leasable area of 7045sq.ft.
*44 parking spaces
*2 independent premises
*2 electric meters (600-volt input)
*Central system with a total of 10 remote-controlled zones
- Home automation system
*2 rooftop compressors (1 in performance and the second in
backup)
*TPO membrane roofing (done by Lavoie Gaudreau in 2017)
*See seller's list for summary details of renovations
Local#100 Café Ruban bleu (Lease ending December 31, 2025:
possibility of renewal depending on buyer's wishes).
704sq.ft. of commercial space
Rented at $820 per month
240-volt electrical entry
2 powder room (including one adapted for people with
reduced mobility)
Wall-mounted air conditioning
Heating and electricity excluded from lease
Snow removal, lawn, taxes at lessor's expense
Local #101 Ministère des transports du Québec
(non-renewable)
6340sq.ft. of space
600-volt electrical entry
Rented at $11,914
2 powder rooms and 1 bathroom
Bright cafeteria
Air-conditioned space for servers
Employee locker-style space and storage
Concierge service
3 emergency exits
There are currently around 30 cubicles (not included in the
sale)
2 soundproof conference rooms
The large conference room has a soundproof retractable wall
that can accommodate a total of 3 conference rooms.
(All in compliance with government standards and
regulations).
Included in lease: heating, electricity, taxes, snow
removal & maintenance
**ANNUAL EXPENSES:
Municipal taxes: $18,338.00
School taxes: $711.00
Electricity and heating for Unit 101: $7,229.00 + taxes
(Unit 100 -- Café Ruban Bleu not included)
Snow removal: $3,195.00 + taxes
Insurance: $5,404.00 + taxes
Window cleaning: $360.00 + taxes
Basic internet for smart home system control: $360.00 +
taxes
Cleaning and maintenance done by the owner
TOTAL: $35,597.00 + taxes
**LOCATION
*Less than 10 minutes by car from Autoroute 30
*Mercier Bridge less than 20-minute drive away
*Vaudreuil toll bridge less than 20 minutes by car
*Busy boulevard (5,000 to 10,000 cars a day pass in front
of the building, according to Ministry of Transport
statistics, and up to 21,000 cars in the area)
*High-traffic location, as this is the main boulevard
leading to neighboring towns.
**Possibility of setting up your own business or investing
and finding your own tenants.
**The buyer will need to check with the relevant
authorities whether the project he intends to undertake is
viable.
**The notary will be LLG Péladeau & Larivière.
**Any promise to purchase must be open for a minimum of 48
business hours.
**A new certificate of location is on order.
*Building built in 1975 on a concrete slab
*Mainly renovated between 2015 and 2020
*Leasable area of 7045sq.ft.
*44 parking spaces
*2 independent premises
*2 electric meters (600-volt input)
*Central system with a total of 10 remote-controlled zones
- Home automation system
*2 rooftop compressors (1 in performance and the second in
backup)
*TPO membrane roofing (done by Lavoie Gaudreau in 2017)
*See seller's list for summary details of renovations
Local#100 Café Ruban bleu (Lease ending December 31, 2025:
possibility of renewal depending on buyer's wishes).
704sq.ft. of commercial space
Rented at $820 per month
240-volt electrical entry
2 powder room (including one adapted for people with
reduced mobility)
Wall-mounted air conditioning
Heating and electricity excluded from lease
Snow removal, lawn, taxes at lessor's expense
Local #101 Ministère des transports du Québec
(non-renewable)
6340sq.ft. of space
600-volt electrical entry
Rented at $11,914
2 powder rooms and 1 bathroom
Bright cafeteria
Air-conditioned space for servers
Employee locker-style space and storage
Concierge service
3 emergency exits
There are currently around 30 cubicles (not included in the
sale)
2 soundproof conference rooms
The large conference room has a soundproof retractable wall
that can accommodate a total of 3 conference rooms.
(All in compliance with government standards and
regulations).
Included in lease: heating, electricity, taxes, snow
removal & maintenance
**ANNUAL EXPENSES:
Municipal taxes: $18,338.00
School taxes: $711.00
Electricity and heating for Unit 101: $7,229.00 + taxes
(Unit 100 -- Café Ruban Bleu not included)
Snow removal: $3,195.00 + taxes
Insurance: $5,404.00 + taxes
Window cleaning: $360.00 + taxes
Basic internet for smart home system control: $360.00 +
taxes
Cleaning and maintenance done by the owner
TOTAL: $35,597.00 + taxes
**LOCATION
*Less than 10 minutes by car from Autoroute 30
*Mercier Bridge less than 20-minute drive away
*Vaudreuil toll bridge less than 20 minutes by car
*Busy boulevard (5,000 to 10,000 cars a day pass in front
of the building, according to Ministry of Transport
statistics, and up to 21,000 cars in the area)
*High-traffic location, as this is the main boulevard
leading to neighboring towns.
**Possibility of setting up your own business or investing
and finding your own tenants.
**The buyer will need to check with the relevant
authorities whether the project he intends to undertake is
viable.
**The notary will be LLG Péladeau & Larivière.
**Any promise to purchase must be open for a minimum of 48
business hours.
**A new certificate of location is on order.
Inclusions:
Exclusions : electrical terminals, unit storage into MTQ part,tenant furnishings
| BUILDING | |
|---|---|
| Type | Commercial building/Office |
| Style | Detached |
| Dimensions | 40.91x16.85 M |
| Lot Size | 25535 PC |
| EXPENSES | |
|---|---|
| Municipal Taxes (2025) | $ 18337 / year |
| School taxes (2025) | $ 710 / year |
|
ROOM DETAILS |
|||
|---|---|---|---|
| Room | Dimensions | Level | Flooring |
| N/A | |||
|
CHARACTERISTICS |
|
|---|---|
| Heating system | Air circulation |
| Equipment available | Alarm system, Other, Sign, Wall-mounted heat pump |
| Windows | Aluminum |
| Driveway | Asphalt |
| Siding | Brick |
| Zoning | Commercial |
| Basement foundation | Concrete slab on the ground |
| Roofing | Elastomer membrane |
| Heating energy | Electricity |
| Distinctive features | Environmental study phase 1, Street corner |
| Available services | Fire detector |
| Proximity | Highway, Public transport |
| Type of business/Industry | Manufacturing, Retail, Service, Warehouse, Wholesaler |
| Sewage system | Municipal sewer |
| Water supply | Municipality |
| Basement | No basement |
| Kind of commerce | Office |
| Parking | Outdoor |