1020 Tsse des Promenades, Drummondville, QC J2C7B6 $749,000
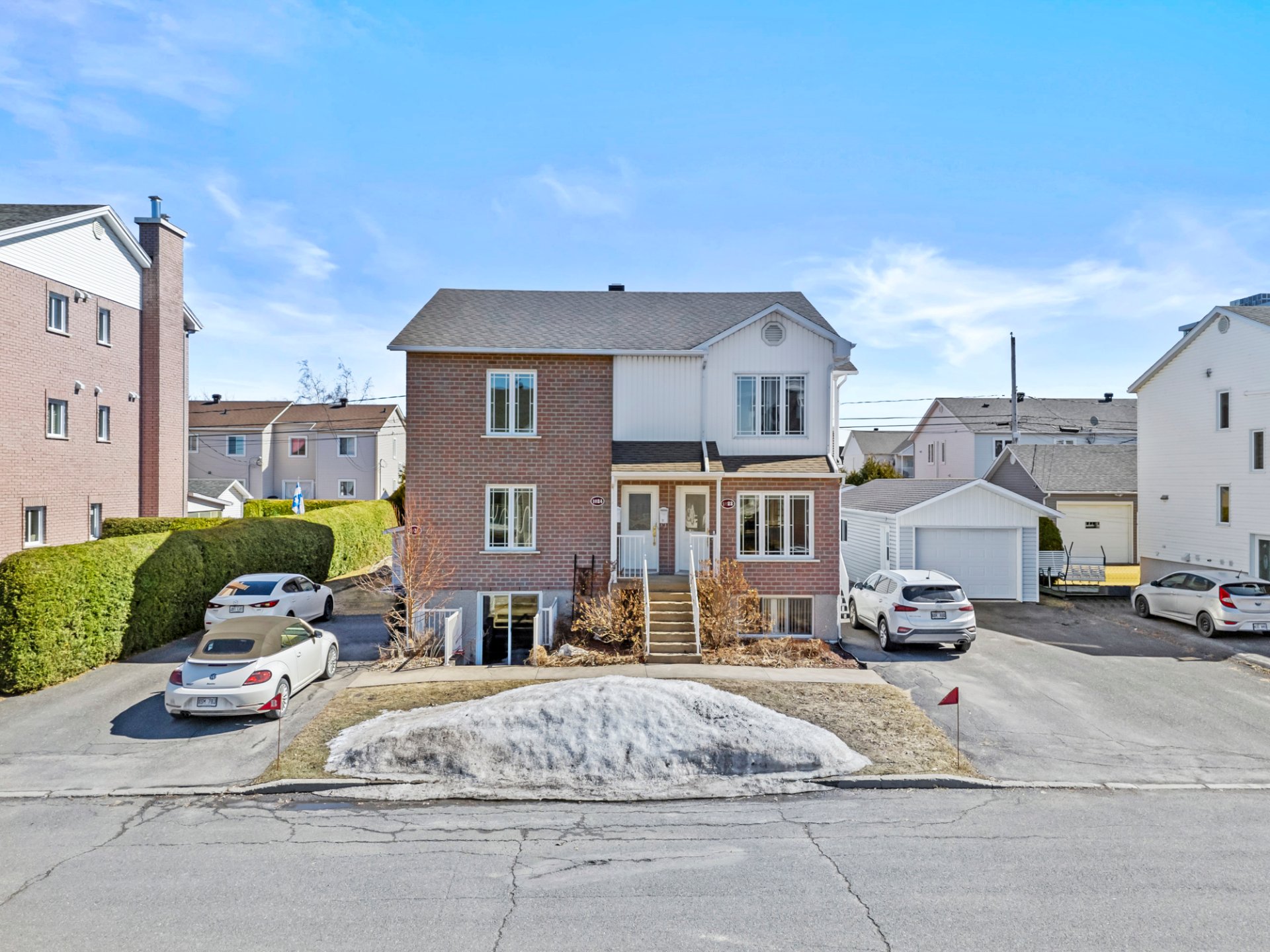
Frontage
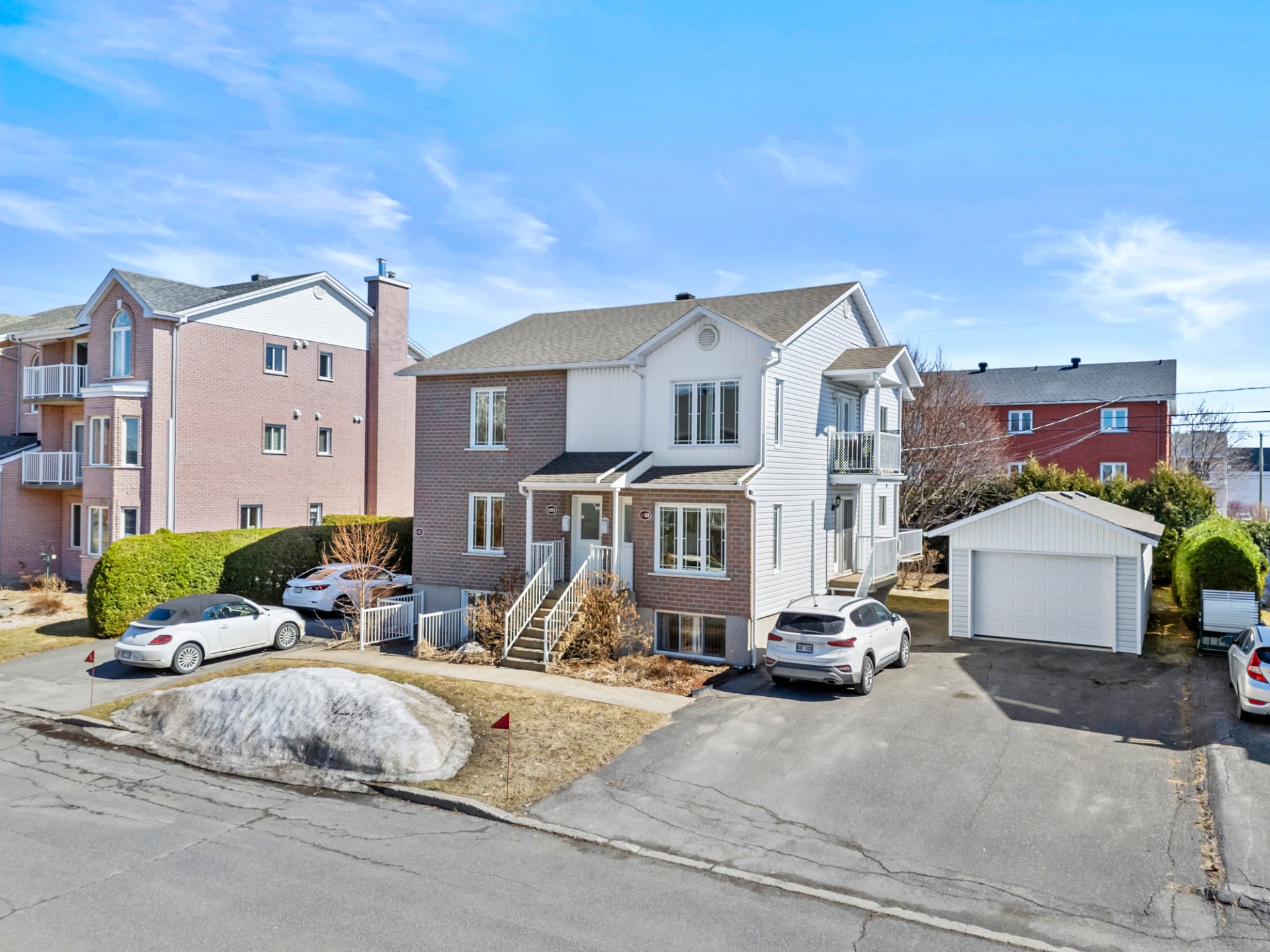
Frontage
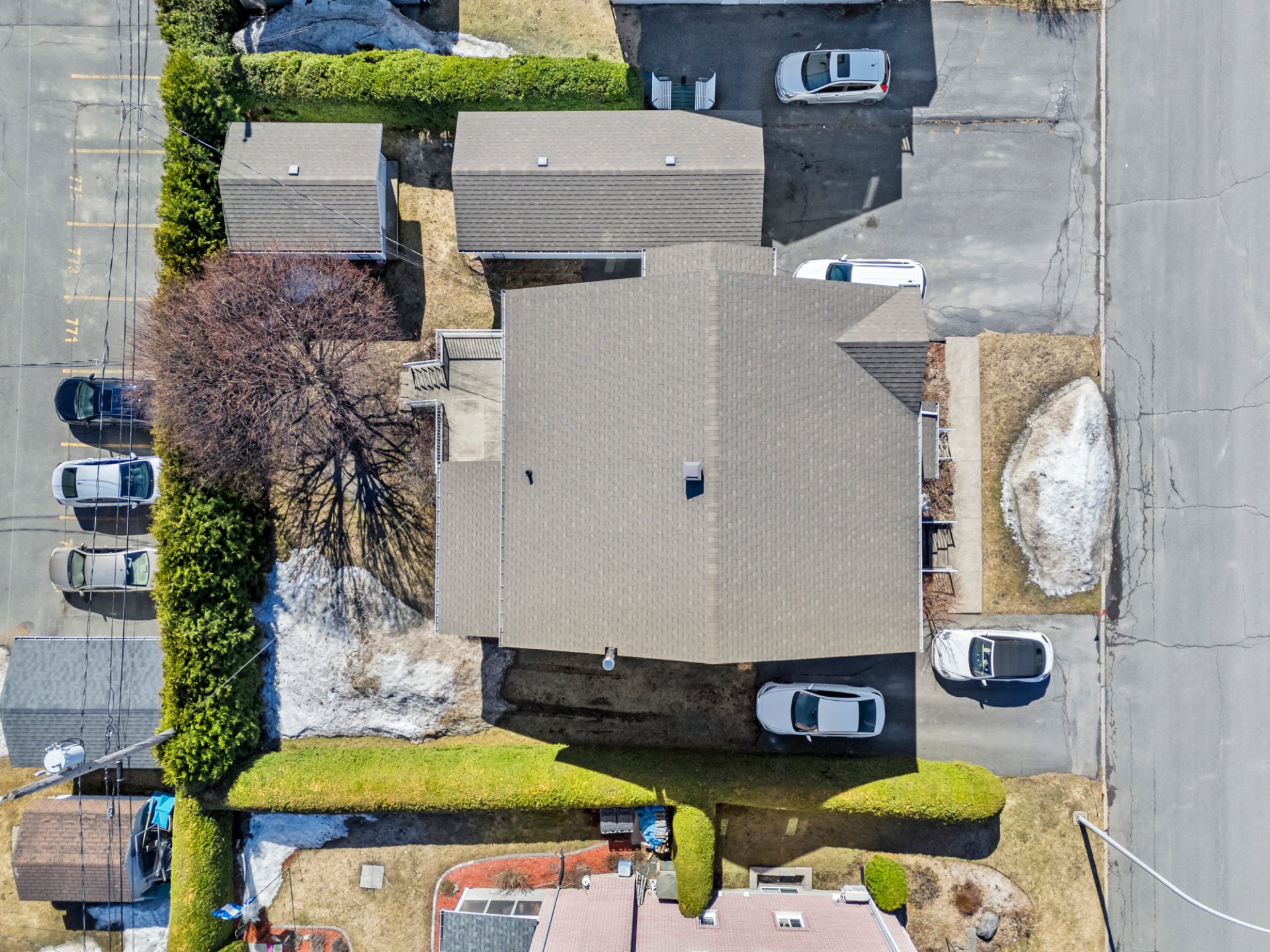
Aerial photo
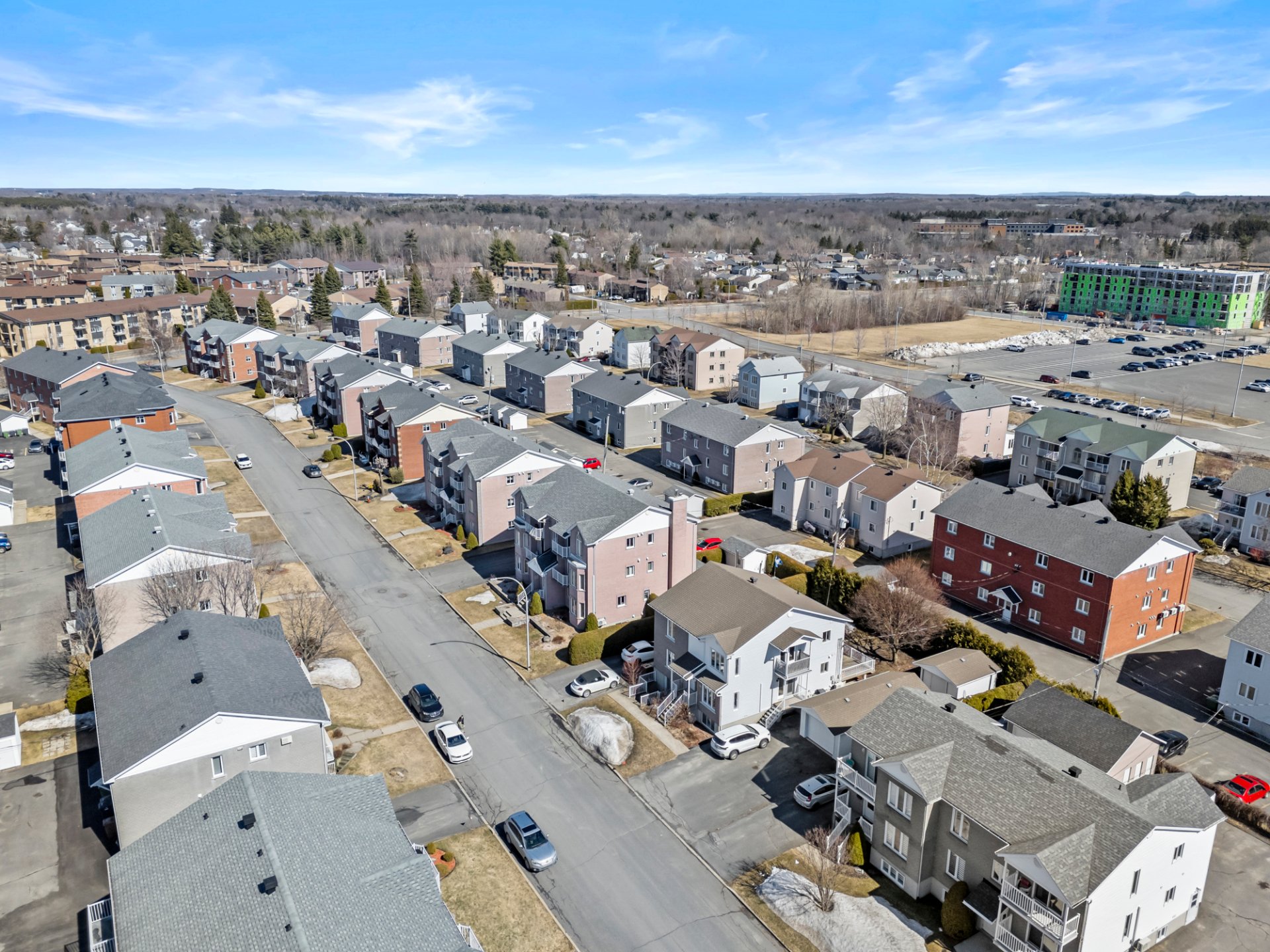
Overall View
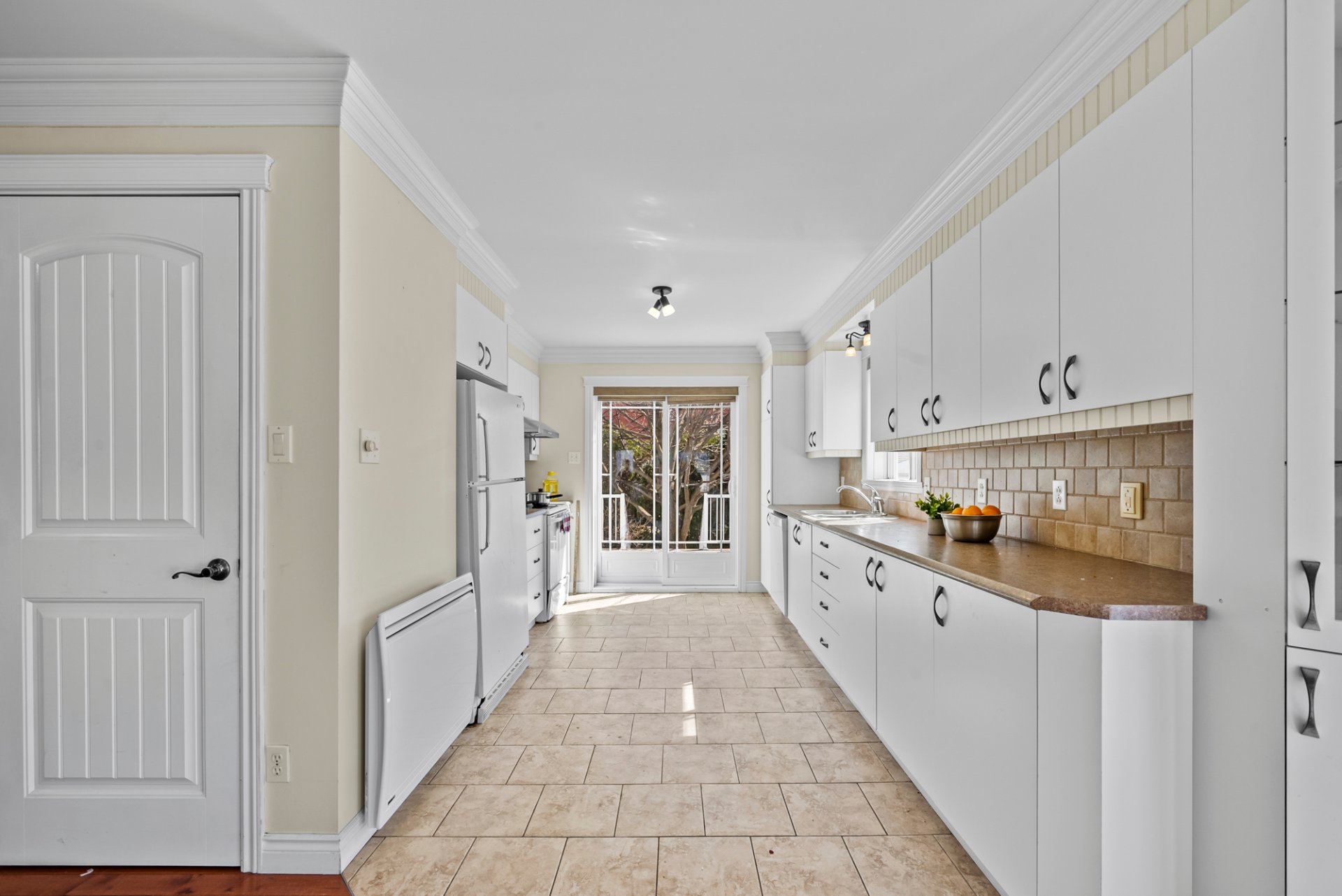
Dwelling
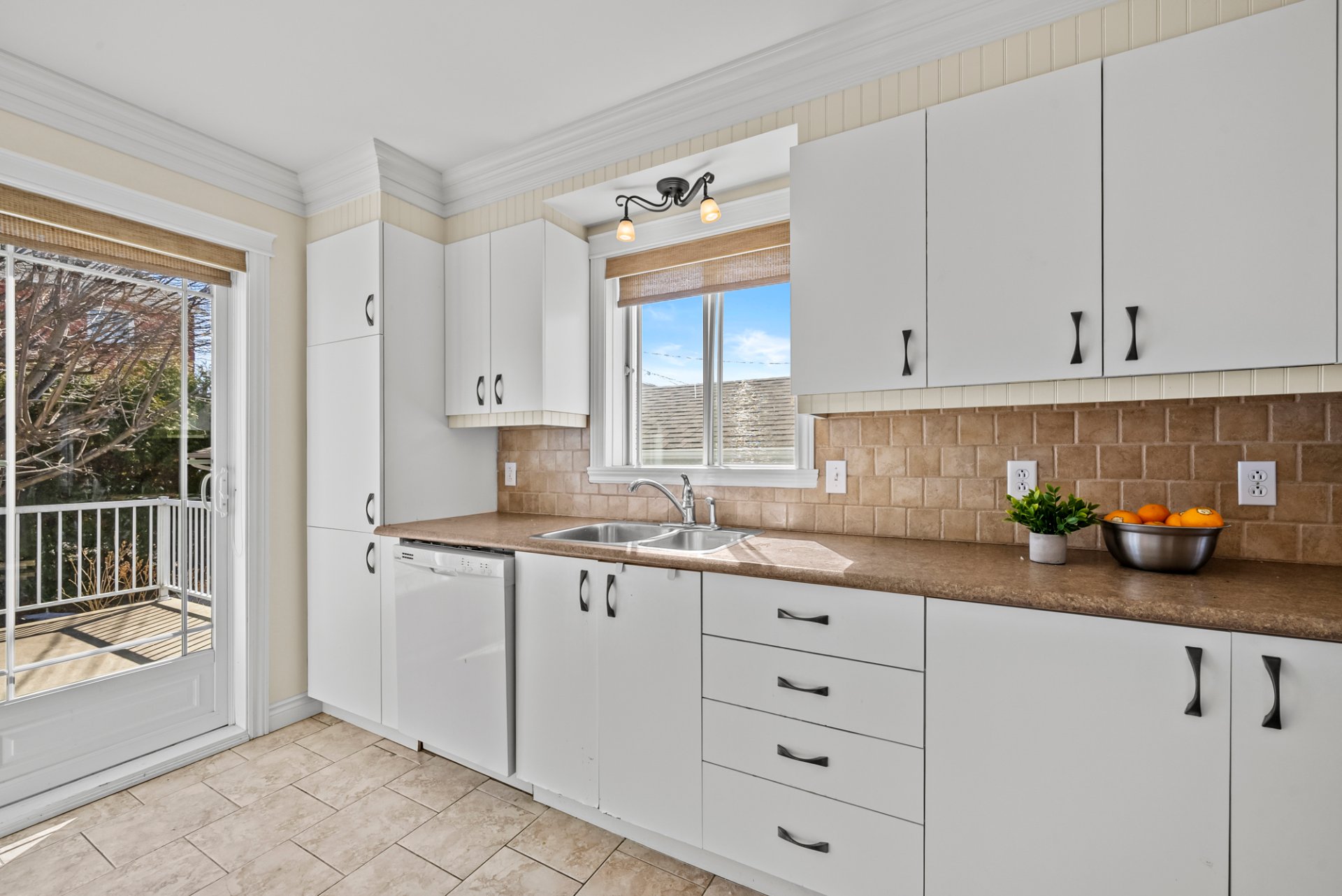
Dwelling
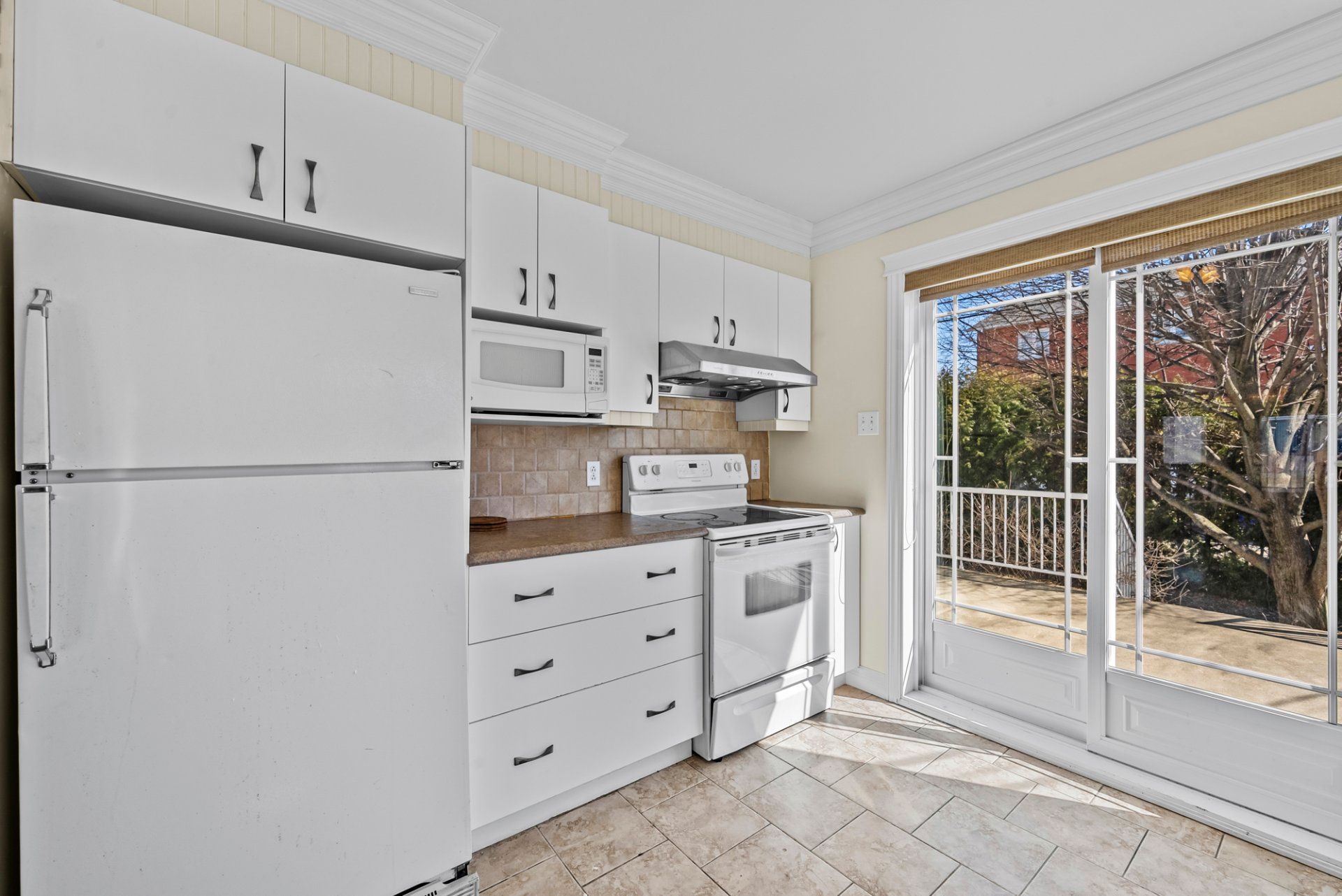
Dwelling
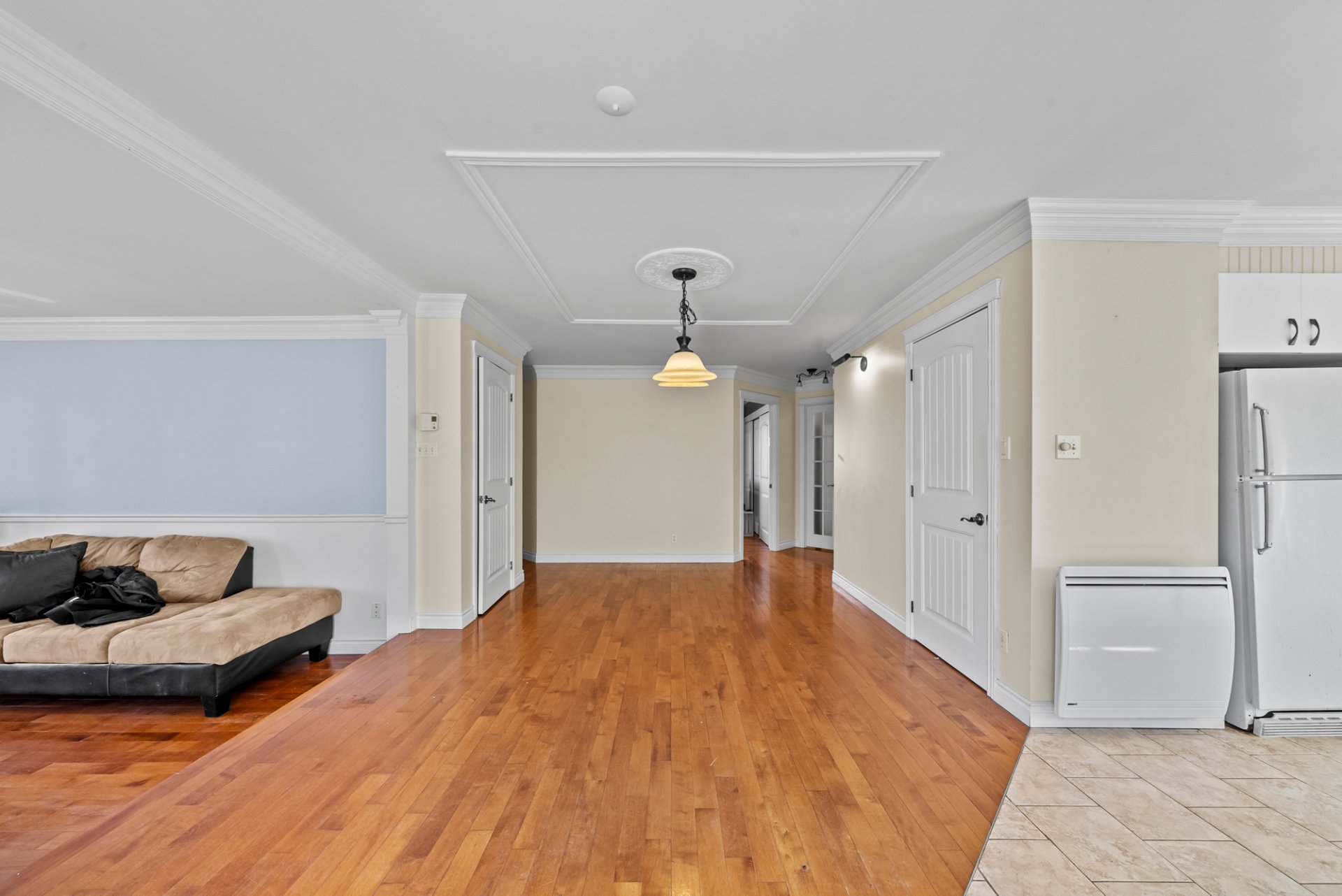
Dwelling
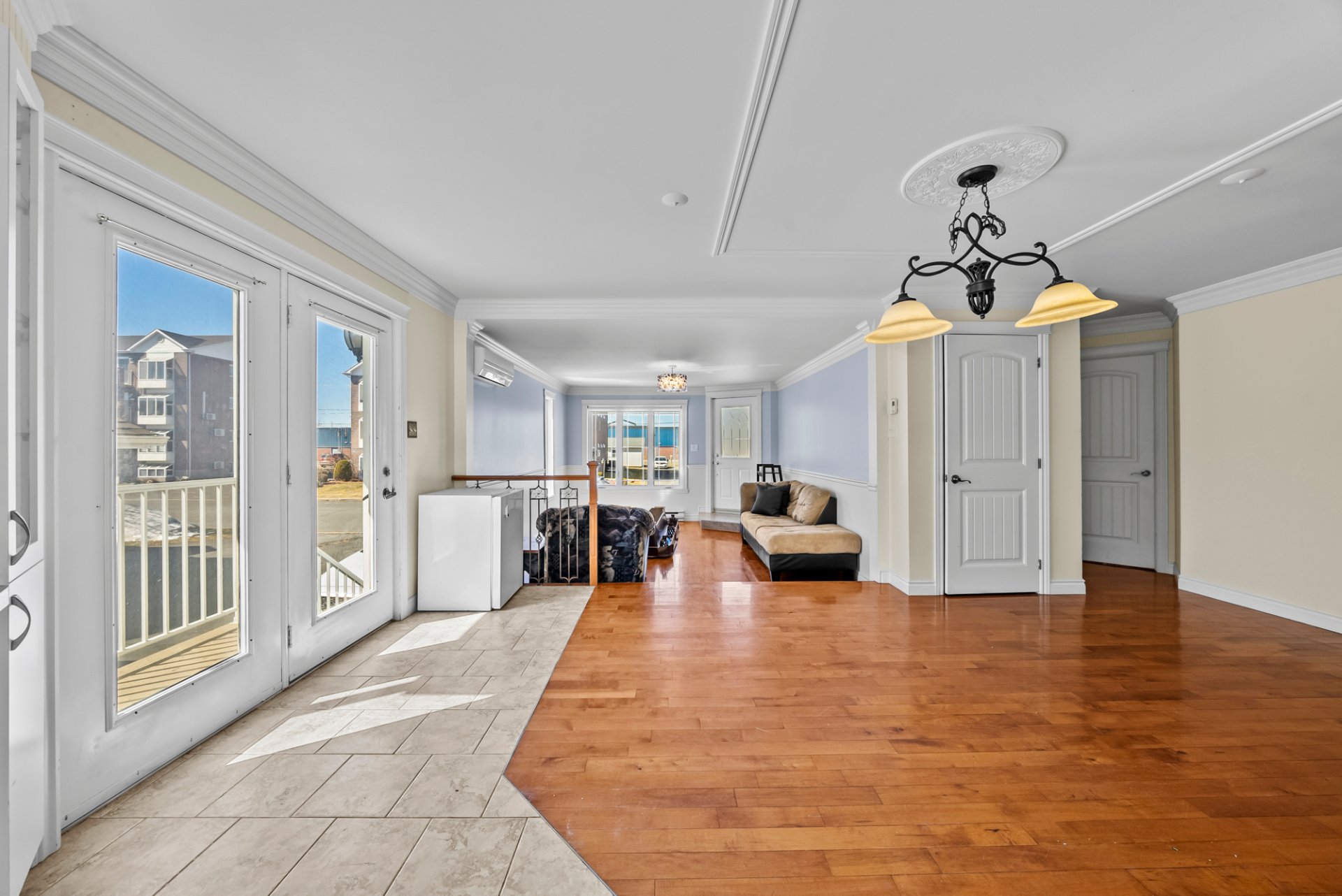
Dwelling
|
|
Description
Golden opportunity for investors or owner-occupants! This stunning triplex, built in 1991, currently generates $3,530/month in rental income. It includes a 4 1/2 basement unit with an open-concept layout, a spacious 6 1/2 spread over two floors with a detached garage and two terraces, as well as a bright 5 1/2. Strategically located within walking distance of essential services and offering quick access to major roads. The 5 1/2 unit will be available in August 2025--perfect for an owner-occupant! With hardwood floors, a brick façade, and major renovations completed, this is a solid investment with high rental demand. Don't wait!
----DESCRIPTION----
Golden opportunity for investors or owner-occupants! This
stunning triplex, built in 1991, currently generates
$3,530/month in rental income. It includes a 4 1/2 basement
unit with an open-concept layout, a spacious 6 1/2 spread
over two floors with a detached garage and two terraces, as
well as a bright 5 1/2. Strategically located within
walking distance of essential services and offering quick
access to major roads. The 6 1/2 unit will be available in
August 2025--perfect for an owner-occupant! With hardwood
floors, a brick façade, and major renovations completed,
this is a solid investment with high rental demand. Don't
wait!
----ADDITIONAL DETAILS----
Interior:
-- Triplex featuring a 4 1/2 basement unit, a bright 5 1/2
on the second floor, and a spacious 6 1/2 on two floors.
Generates $3,530/month in rental income until June 30, 2025.
-- Hardwood and ceramic flooring.
-- Brick façade.
-- Complete renovation of the basement and unit #1020.
-- Front-facing windows replaced in 2015.
-- Well-maintained property with numerous improvements.
Exterior:
-- Detached garage.
-- Landscaped lawn.
-- Mature cedar hedge on three sides for optimal privacy.
-- Convenient parking.
-- Prime location: near services, major shopping centers,
and highway access.
-- High-demand rental area, ensuring easy leasing.
*The information provided in this listing is for indicative
purposes and may vary. The buyer must verify the
characteristics, dimensions, and associated expenses.
Golden opportunity for investors or owner-occupants! This
stunning triplex, built in 1991, currently generates
$3,530/month in rental income. It includes a 4 1/2 basement
unit with an open-concept layout, a spacious 6 1/2 spread
over two floors with a detached garage and two terraces, as
well as a bright 5 1/2. Strategically located within
walking distance of essential services and offering quick
access to major roads. The 6 1/2 unit will be available in
August 2025--perfect for an owner-occupant! With hardwood
floors, a brick façade, and major renovations completed,
this is a solid investment with high rental demand. Don't
wait!
----ADDITIONAL DETAILS----
Interior:
-- Triplex featuring a 4 1/2 basement unit, a bright 5 1/2
on the second floor, and a spacious 6 1/2 on two floors.
Generates $3,530/month in rental income until June 30, 2025.
-- Hardwood and ceramic flooring.
-- Brick façade.
-- Complete renovation of the basement and unit #1020.
-- Front-facing windows replaced in 2015.
-- Well-maintained property with numerous improvements.
Exterior:
-- Detached garage.
-- Landscaped lawn.
-- Mature cedar hedge on three sides for optimal privacy.
-- Convenient parking.
-- Prime location: near services, major shopping centers,
and highway access.
-- High-demand rental area, ensuring easy leasing.
*The information provided in this listing is for indicative
purposes and may vary. The buyer must verify the
characteristics, dimensions, and associated expenses.
Inclusions: Light fixtures not belonging to the tenants as well as the 2 wall-mounted heat pumps.
Exclusions : Tenants' personal belongings.
| BUILDING | |
|---|---|
| Type | Triplex |
| Style | Detached |
| Dimensions | 12.28x10.18 M |
| Lot Size | 731.5 MC |
| EXPENSES | |
|---|---|
| Municipal Taxes (2024) | $ 5340 / year |
| School taxes (2024) | $ 392 / year |
|
ROOM DETAILS |
|||
|---|---|---|---|
| Room | Dimensions | Level | Flooring |
| N/A | |||
|
CHARACTERISTICS |
|
|---|---|
| Basement | 6 feet and over, Finished basement, Separate entrance |
| Driveway | Asphalt, Double width or more |
| Roofing | Asphalt shingles |
| Proximity | Bicycle path, Daycare centre, Elementary school, High school, Highway, Park - green area, Public transport |
| Siding | Brick, Vinyl |
| Window type | Crank handle, Sliding |
| Garage | Detached, Single width |
| Heating system | Electric baseboard units |
| Heating energy | Electricity |
| Available services | Fire detector |
| Topography | Flat |
| Parking | Garage, Outdoor |
| Landscaping | Landscape |
| Cupboard | Melamine |
| Sewage system | Municipal sewer |
| Water supply | Municipality |
| Foundation | Poured concrete |
| Windows | PVC |
| Zoning | Residential |
| Equipment available | Wall-mounted heat pump |
| Hearth stove | Wood burning stove |