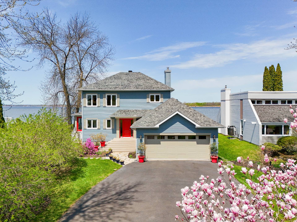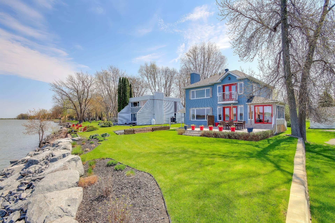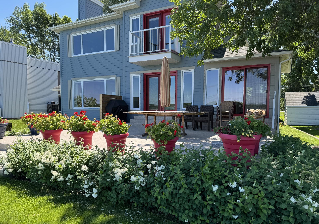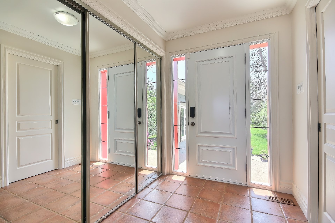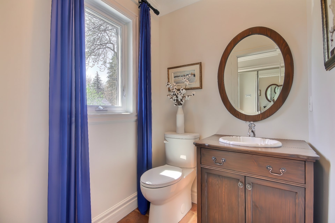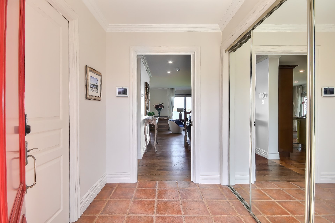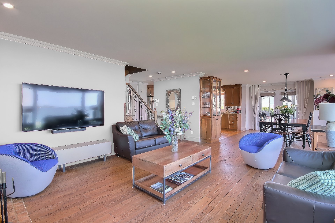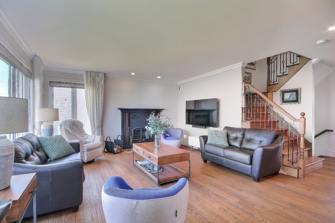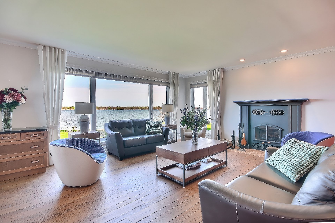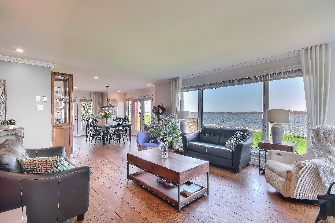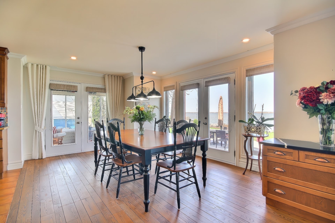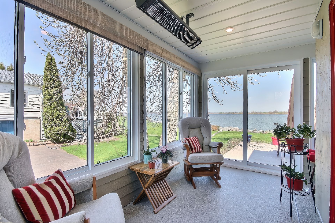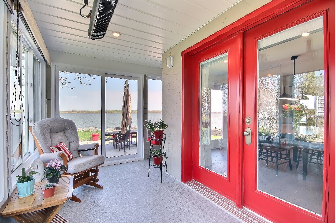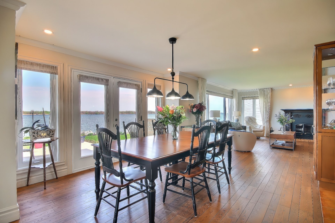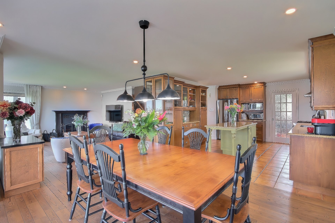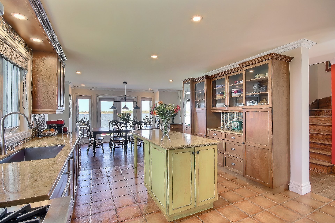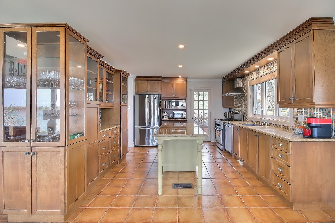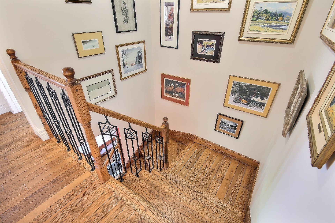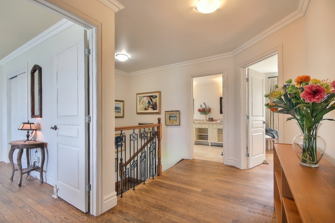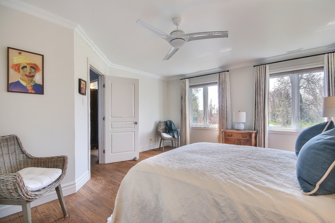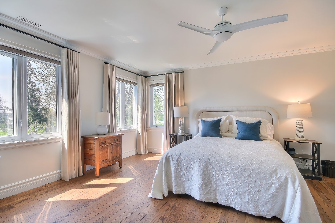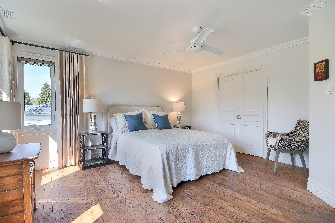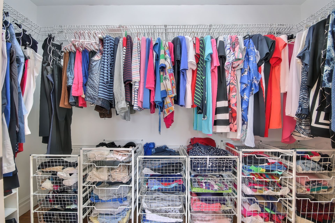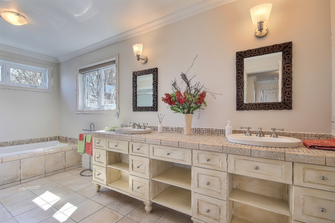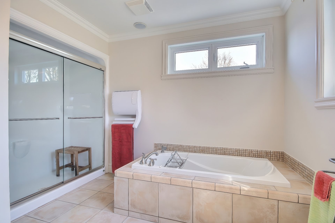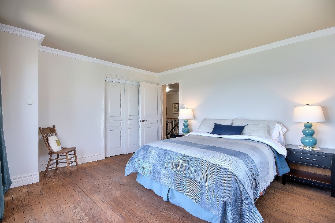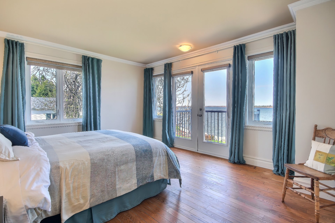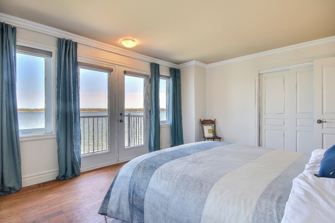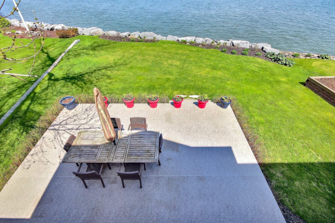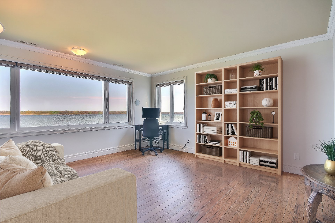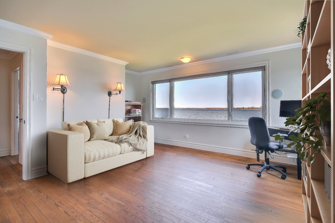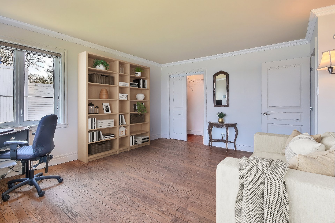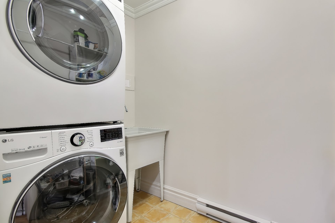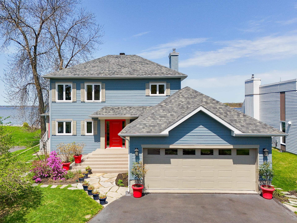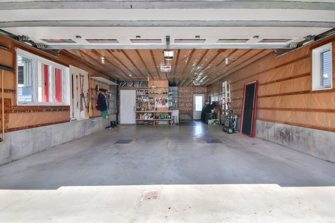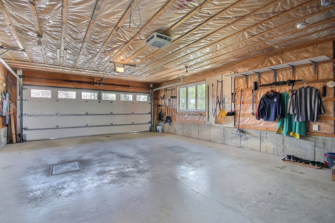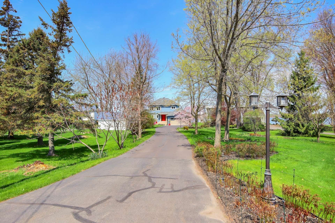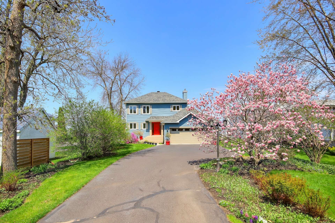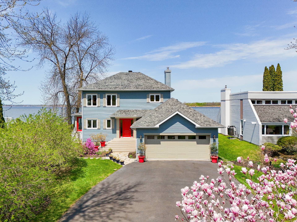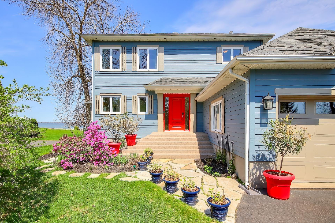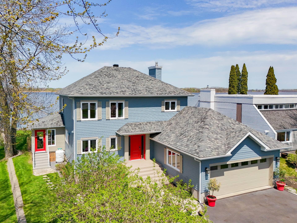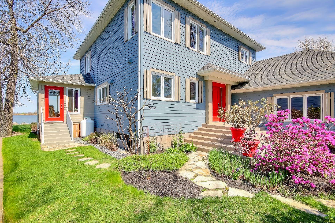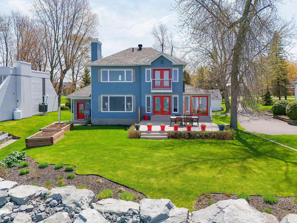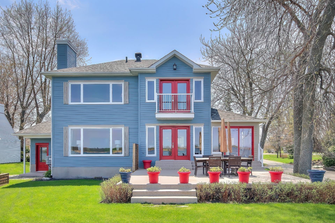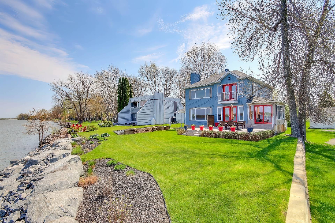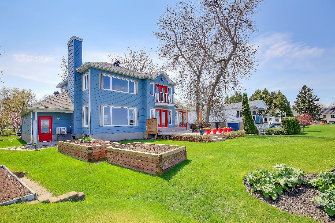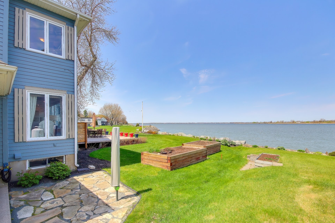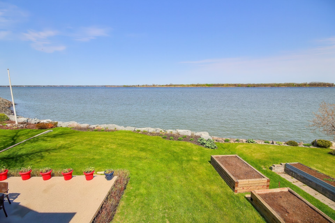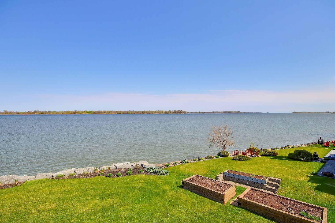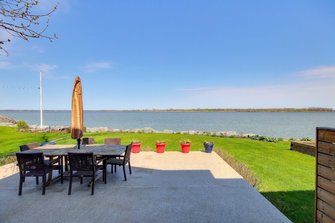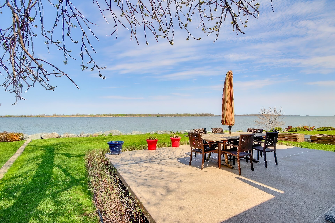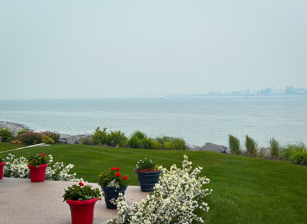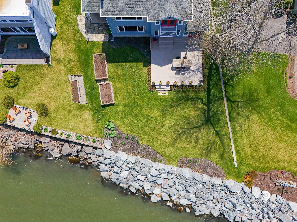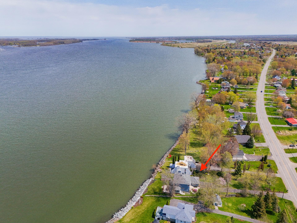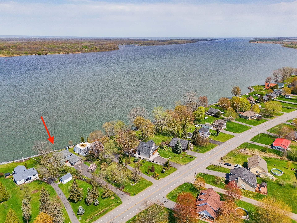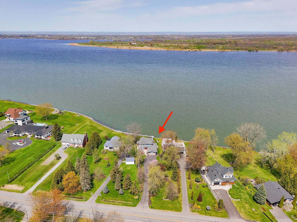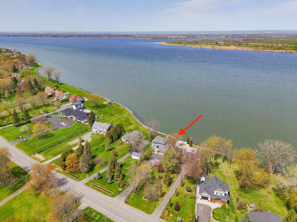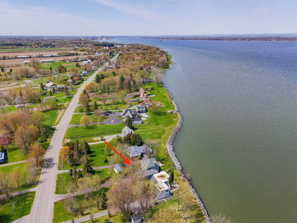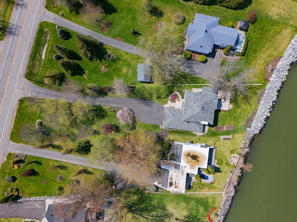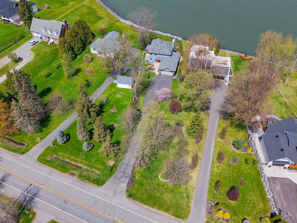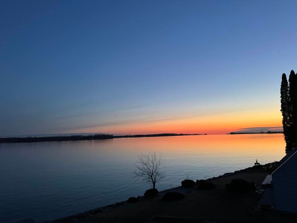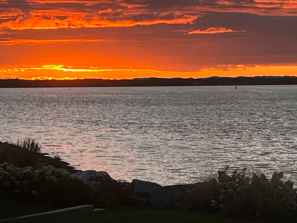Description
--- NOT TO BE MISSED! --- Spectacular view of the St. Lawrence River from most rooms! Spacious and bathed in light, this recently built property offers a gorgeous living room with a wood-burning fireplace, a functional kitchen with an island and pantry, a lovely veranda, three large bedrooms and a bathroom upstairs, a powder room and laundry room on the ground floor, as well as a heated/attached double garage, a beautifully landscaped front yard and a backyard bordered by the river. Unique atmosphere and dream location to live in harmony with water and nature: a rare opportunity; will you be the lucky one?
A daily life rocked by the river...
Some homes aren't just described by their features, but by
what you feel as soon as you step inside. This property is
one of those that inspires true emotion.
From the entrance hall, the space opens up, bright and
soothing. Your gaze is irresistibly drawn outside: the
majestic St. Lawrence River stretches beyond the large
windows of the living room, dining room, and veranda. The
wood-burning fireplace gently crackles, while natural light
bathes every corner of this harmonious living space.
The kitchen is both warm and ultra-functional, with its
hardwood cabinets, inviting central island, and very large
pantry. A beautiful side veranda, accessible from the
dining room, extends the pleasure of the seasons in
complete privacy, while maintaining the same panoramic view
of the water.
Upstairs, the mezzanine connects three very large bedrooms,
two of which have walk-in closets. Here again, somptuous
light and the river accompany your awakening in two of the
three bedrooms; views of the beautifully landscaped
courtyard are visible from the third. The bathroom is
equally spacious and well-designed with heated floors, a
relaxing bathtub, and a large separate shower.
Outside, the magic continues: the carefully landscaped
front yard is home to a magnolia tree and a wide variety of
other flowering plants. In the back, the grounds open
directly onto the river: a vibrant, ever-changing, and
soothing setting. Whether from the huge terrace where you
can entertain family and friends, or in the calm of a
peaceful morning inside, every moment becomes precious with
this unobstructed view of the river.
Note that the house is located only 2 kilometers away from
the marina: very convenient for those who wish to dock a
boat there. Moreover, the section of the river that can be
seen from this location is the ship channel: you can admire
the passage of ships and cruise ships.
The heated, attached double garage adds to the comfort of
everyday life. Every detail of this home has been designed
to offer an exceptional quality of life, such as the
double-door entrance hall, triple-door closet, practical
powder room, and laundry room with sink and storage.
Speaking of storage, the basement offers plenty of space to
store a large quantity of seasonal items, safely and
securely thanks to its double sump pump (electric and
hydraulic) and its massive, solid, and ultra-waterproofed
foundations. Also, the wiring is already installed to
accommodate an electrical generator, if needed.
Here, we don't just live in a house.
We live to the rhythm of water, light, and calm.
We breathe better. We slow down.
We finally feel at home.
Who will be the lucky one?
Please note that at the seller's request, showings will
begin Sunday, May 25th, and by appointment only.
Welcome to your dream life!
