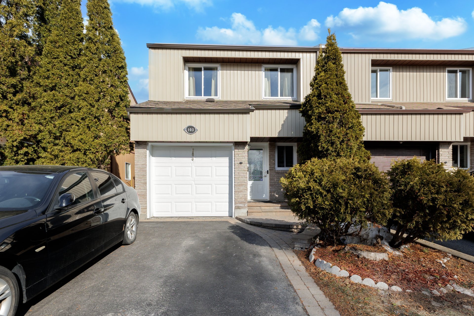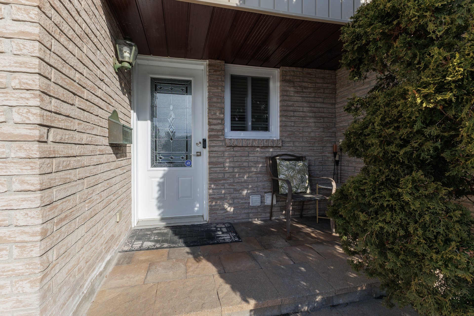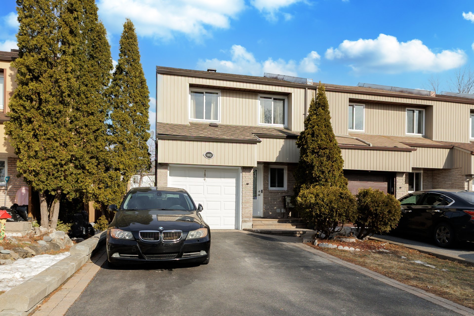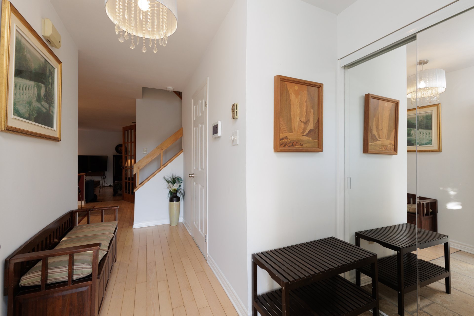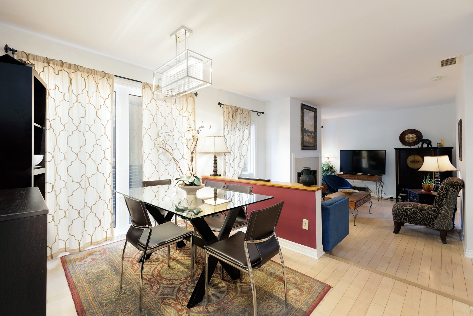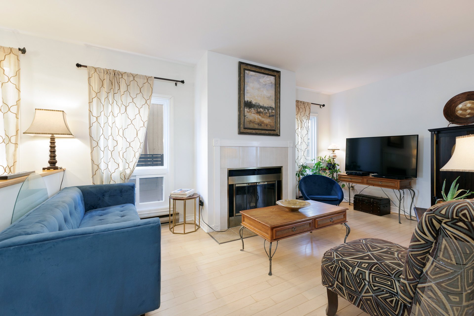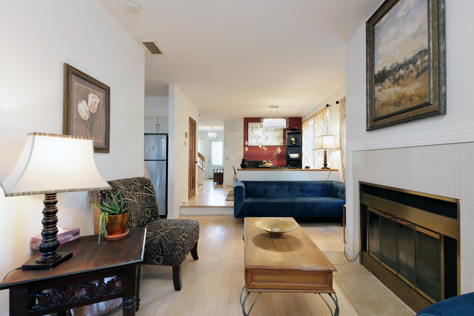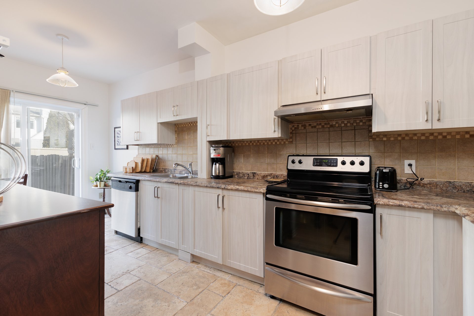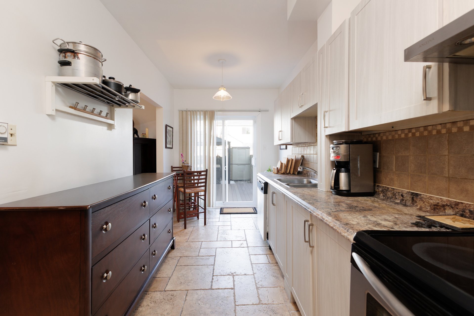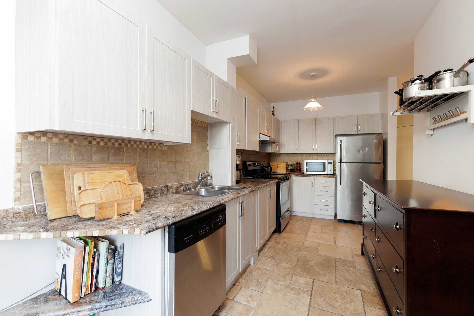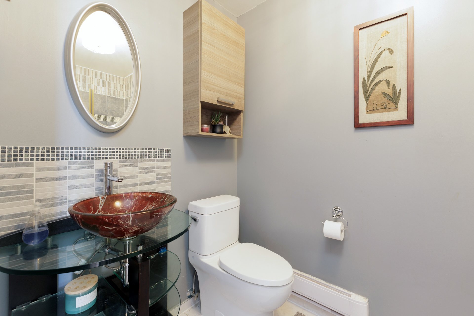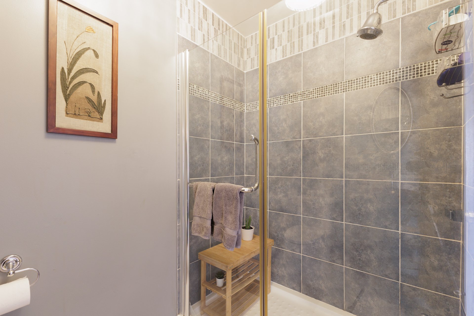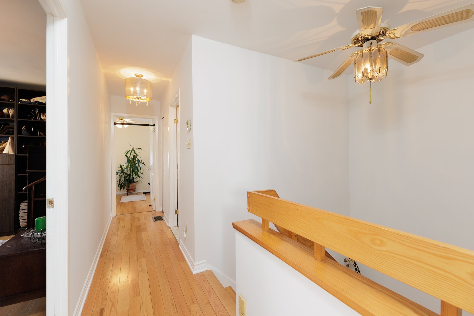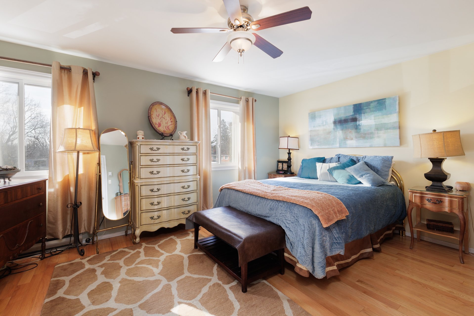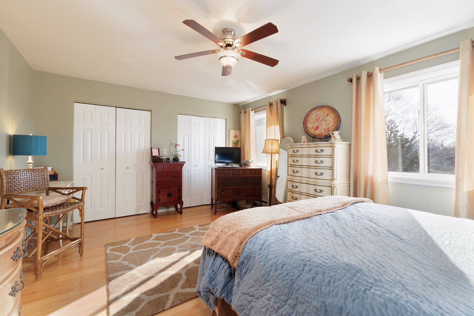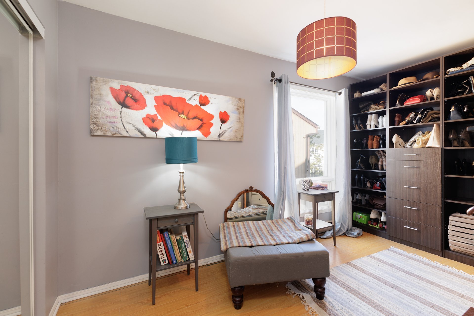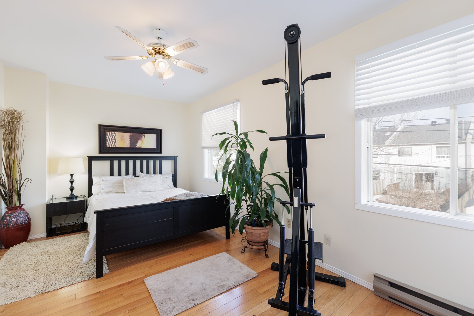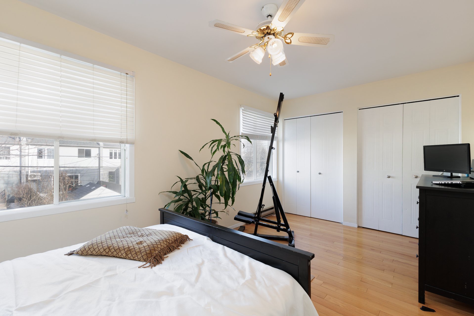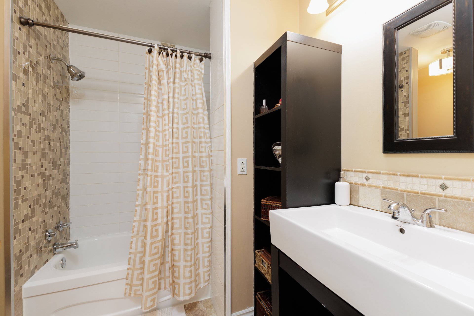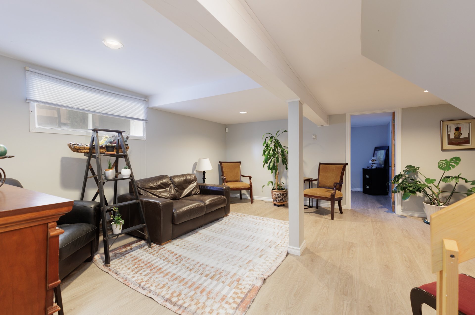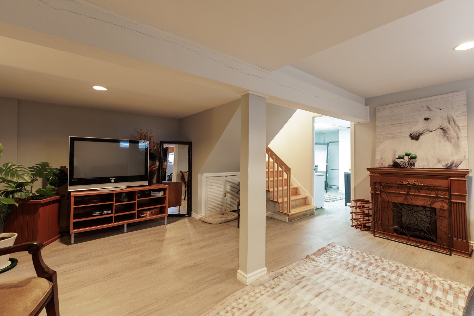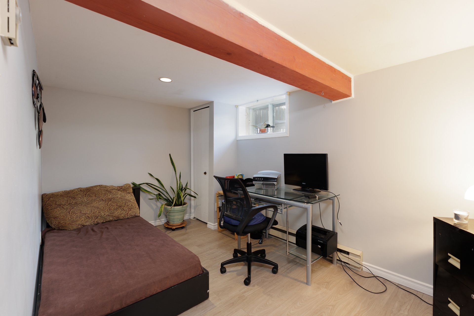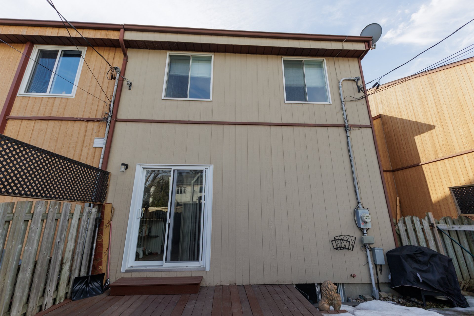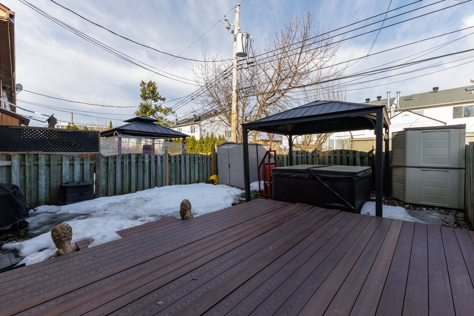103 Av. Chaucer
Pointe-Claire, QC H9R
MLS: 20307215
$679,000
4
Bedrooms
2
Baths
0
Powder Rooms
1985
Year Built
Description
Lovely and impeccably clean end-unit townhouse so well maintained! Perfect location - walk to all services, bus, shopping centers, schools, parks and ****future REM****. Features open concept living and dining rooms excellent for entertaining, updated kitchen and bathrooms, 3+ 1 large bedrooms, updated finished basement and garage. Roofing shingles, windows and doors are new (2020-2024). Ideal for families, first-time buyers, downsizing and investors.
FEATURES
New roofing shingles: 2024
New windows in master bedroom and all main floor: 2021 and
2024
New patio doors: 2020
Newer front door and garage door
Newer siding
*Vestibule with mirrored closet doors and ceramic floors
*Open concept living room -- dining room
*Engineered wood floors on main floor
*Hardwood floors on 2nd floor
*Wood fireplace (allowed in Pointe Claire)
*Eat-in galley kitchen: refaced in 2024 and opened up
*3 + 1 large bedrooms
*Very large master bedroom
*Finished basement -- new vinyl flooring
*Large fenced back yard
*Large deck with hot tub
*Garage
ENJOY NEARBY AMENITIES
*Walmart, Home Depot, IGA, Pharmaprix in walking distance
*Newton Square, Northview and Empress parks nearby
*Future REM and Fairview Mall with Terminus Fairview
minutes away
*Highways 20 and 40 in proximity
*Buses nearby (201,204,72) (Hymus/Carlisle)
(202, 485 express) (Hymus/St-Jean)
ZONED SCHOOLS:
*Clearpoint Elementary School
*St John Fisher Jr and Sr
*John Rennie High School
*Primaire St Louis (French)
*Primaire Pointe-Claire (French)
*Secondaire Dorval-Jean-XXIII (French)
| BUILDING | |
|---|---|
| Type | Two or more storey |
| Style | Attached |
| Dimensions | 20x45.5 P |
| Lot Size | 2650 PC |
| EXPENSES | |
|---|---|
| Energy cost | $ 2800 / year |
| Water taxes (2024) | $ 308 / year |
| Municipal Taxes (2025) | $ 3947 / year |
| School taxes (2024) | $ 467 / year |
| ROOM DETAILS | |||
|---|---|---|---|
| Room | Dimensions | Level | Flooring |
| Living room | 10.9 x 17.2 P | Ground Floor | Wood |
| Dining room | 10.8 x 9.4 P | Ground Floor | Wood |
| Kitchen | 18.7 x 7.2 P | Ground Floor | Ceramic tiles |
| Primary bedroom | 15.4 x 12.7 P | 2nd Floor | Wood |
| Bedroom | 13.6 x 7.4 P | 2nd Floor | Wood |
| Bedroom | 16.5 x 9.3 P | 2nd Floor | Wood |
| Laundry room | 10.1 x 9.1 P | Basement | Floating floor |
| Playroom | 18 x 16.7 P | Basement | Floating floor |
| Bedroom | 12.9 x 8.3 P | Basement | Floating floor |
| CHARACTERISTICS | |
|---|---|
| Basement | 6 feet and over, Finished basement |
| Driveway | Asphalt |
| Roofing | Asphalt shingles |
| Heating system | Electric baseboard units |
| Heating energy | Electricity |
| Energy efficiency | Energy rating 0 to 100 |
| Landscaping | Fenced |
| Garage | Fitted, Heated, Single width |
| Parking | Garage, Outdoor |
| Sewage system | Municipal sewer |
| Water supply | Municipality |
| Foundation | Poured concrete |
| Zoning | Residential |
| Bathroom / Washroom | Seperate shower |
| Siding | Vinyl |
| Hearth stove | Wood fireplace |
Matrimonial
Age
Household Income
Age of Immigration
Common Languages
Education
Ownership
Gender
Construction Date
Occupied Dwellings
Employment
Transportation to work
Work Location
Map
Loading maps...
