1030 Rue De Bleury, Montréal (Ville-Marie), QC H2Z0B8 $849,000
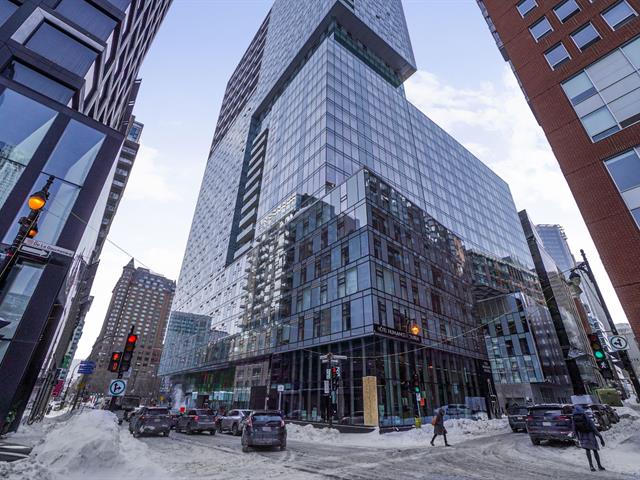
Exterior
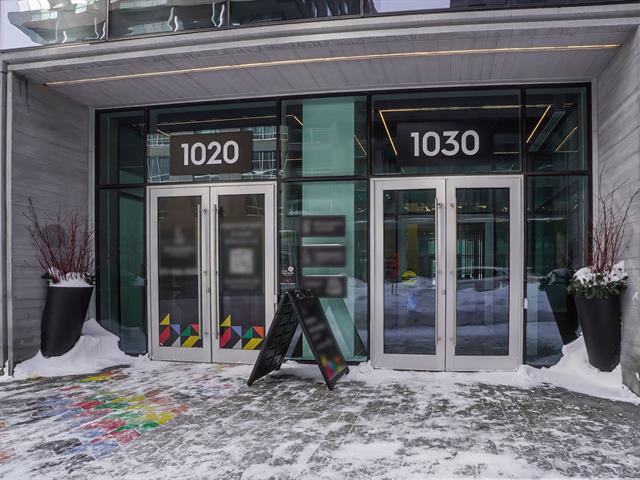
Exterior
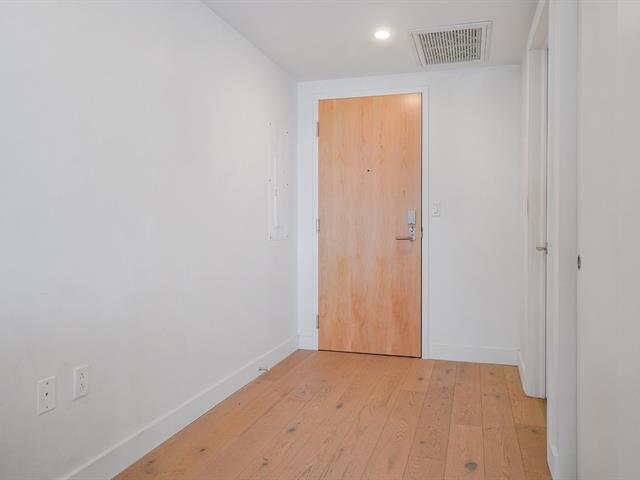
Hallway
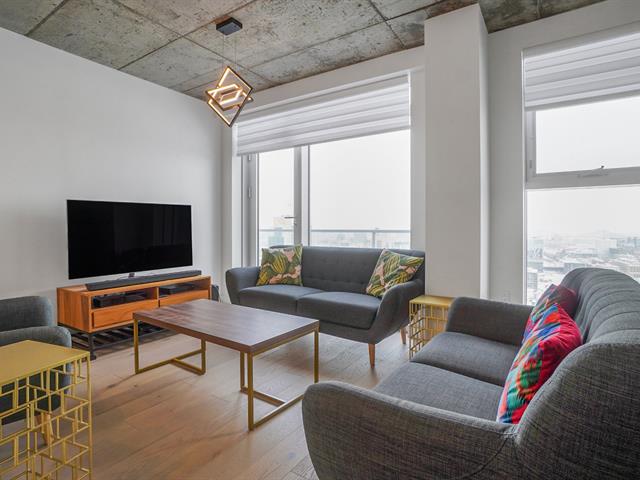
Living room
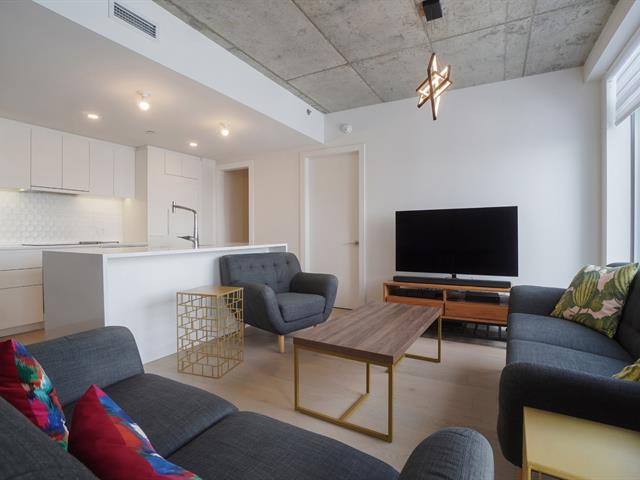
Living room
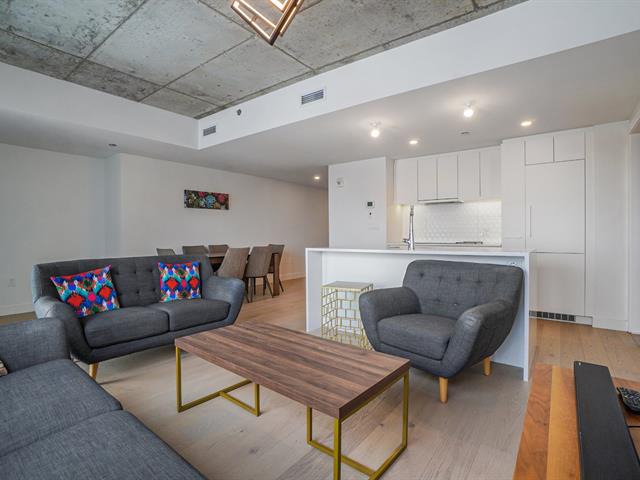
Living room
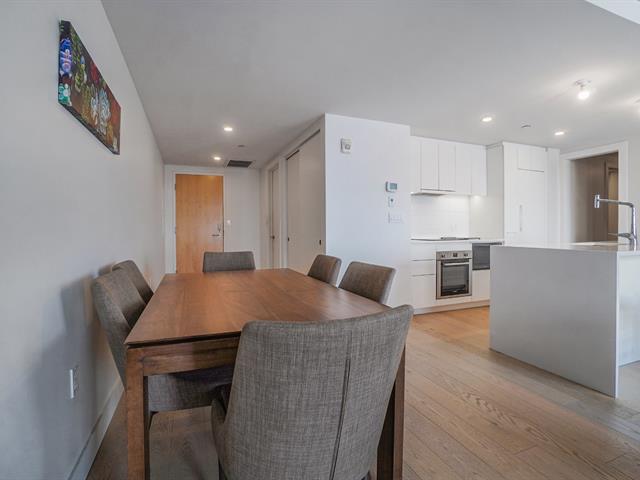
Dining room
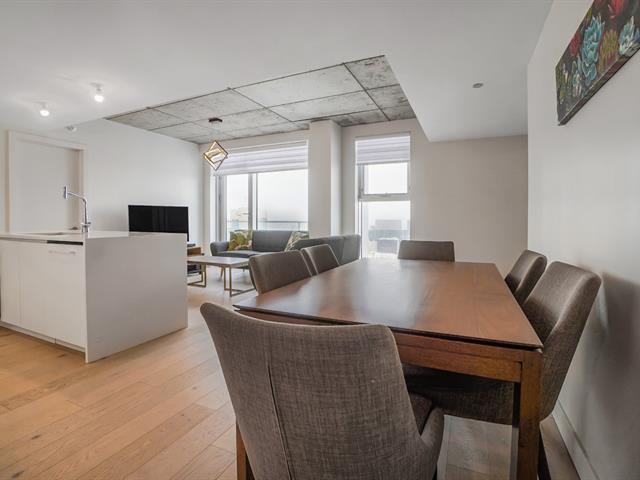
Dining room
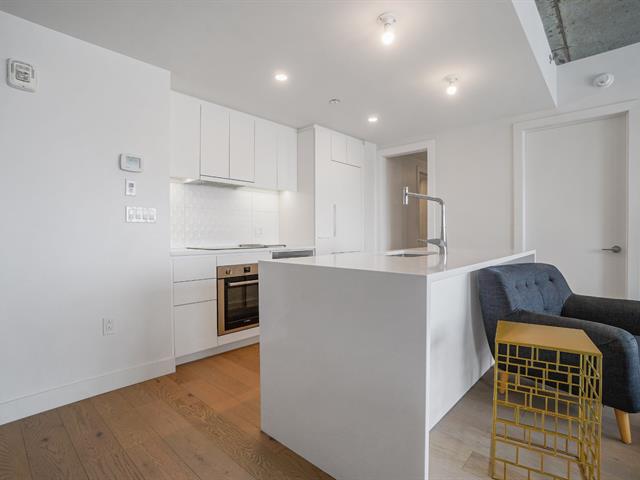
Kitchen
|
|
Description
Luxury Condo with Premium Amenities -- Experience world-class living in a top-tier building featuring exclusive facilities, including a private pool for condo owners and a shared hotel pool. Enjoy exceptional leisure spaces with a high-end bar, café, and fine-dining restaurant. Stay active in a state-of-the-art two-floor gym and unwind in social areas like a conference room, billiards lounge, and stylish party room. Benefit from secure indoor parking and a spacious 26th-floor terrace, perfect for relaxation and gatherings. A well-designed entertainment area adds to the upscale lifestyle.
Residential Innovation in Montreal: Located in the heart of
the city, this luxury residential tower provides its
occupants with a life rich in exclusive amenities and
services. It promotes a refined lifestyle and allows
residents to fully enjoy a unique environment, while also
being a model of sustainable development thanks to its LEED
certification.
Amenities and Services Offered:
Available:
Parking spaces and storage areas.
Three water spaces and landscaped terraces.
Relaxation spaces with panoramic views.
Fully equipped fitness center open continuously.
Complimentary community activity program.
A varied selection of dining options, including several
restaurants and a café.
Wellness center and spa.
Avril supermarket.
Traditional French bakery, Ange.
Integrated car wash facility.
Valet service.
And many other exclusive services!
the city, this luxury residential tower provides its
occupants with a life rich in exclusive amenities and
services. It promotes a refined lifestyle and allows
residents to fully enjoy a unique environment, while also
being a model of sustainable development thanks to its LEED
certification.
Amenities and Services Offered:
Available:
Parking spaces and storage areas.
Three water spaces and landscaped terraces.
Relaxation spaces with panoramic views.
Fully equipped fitness center open continuously.
Complimentary community activity program.
A varied selection of dining options, including several
restaurants and a café.
Wellness center and spa.
Avril supermarket.
Traditional French bakery, Ange.
Integrated car wash facility.
Valet service.
And many other exclusive services!
Inclusions: Fridge,Cooktop, Oven, Washer, Dryer, Dishwasher, Hood, Garage door opener
Exclusions : N/A
| BUILDING | |
|---|---|
| Type | Apartment |
| Style | Detached |
| Dimensions | 8x971 P |
| Lot Size | 0 |
| EXPENSES | |
|---|---|
| Co-ownership fees | $ 6156 / year |
| Municipal Taxes (2025) | $ 6634 / year |
| School taxes (2024) | $ 452 / year |
|
ROOM DETAILS |
|||
|---|---|---|---|
| Room | Dimensions | Level | Flooring |
| Living room | 13.1 x 11.8 P | AU | |
| Dining room | 8.9 x 9.6 P | AU | |
| Kitchen | 12.7 x 9 P | AU | |
| Primary bedroom | 14.11 x 12.2 P | AU | |
| Bedroom | 11.9 x 9.2 P | AU | |
| Bathroom | 5 x 11.5 P | AU | |
| Bathroom | 5.8 x 11.5 P | AU | |
| Hallway | 6.1 x 4 P | AU | |
|
CHARACTERISTICS |
|
|---|---|
| Heating system | Electric baseboard units |
| Heating energy | Electricity |
| Parking | Garage |
| Sewage system | Municipal sewer |
| Water supply | Municipality |
| Windows | PVC |
| Zoning | Residential |
| Window type | Tilt and turn |