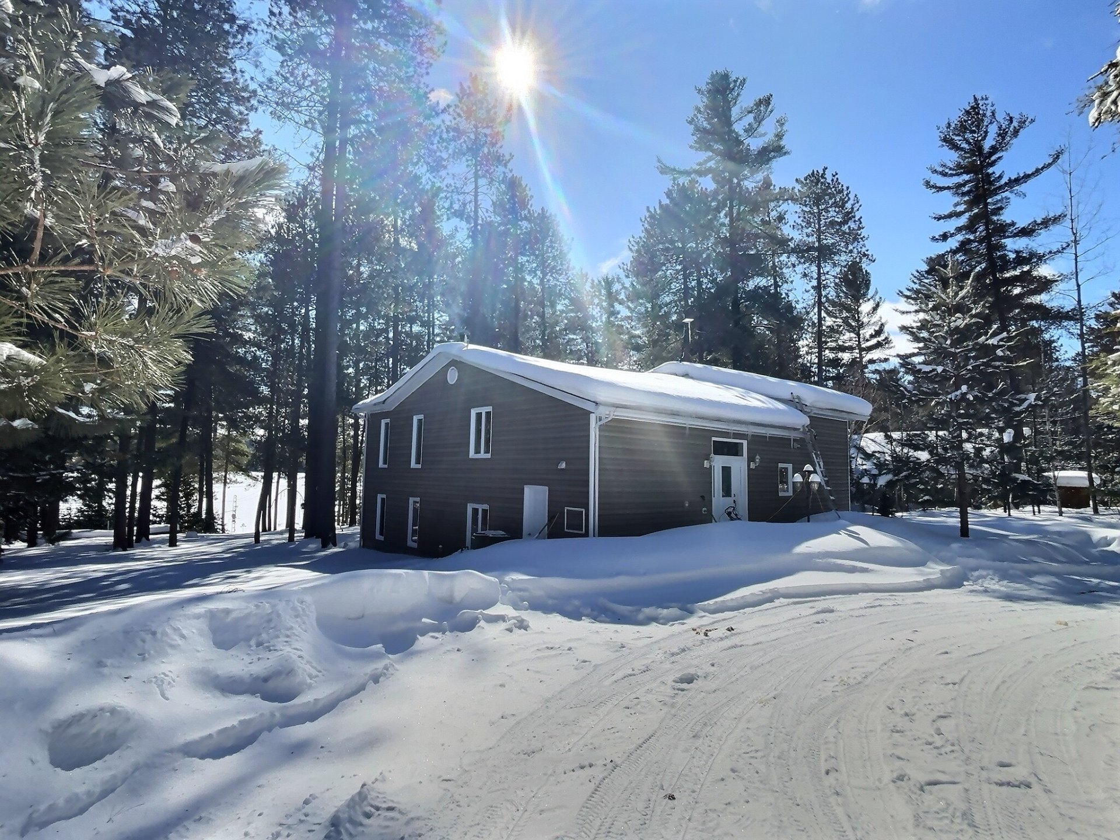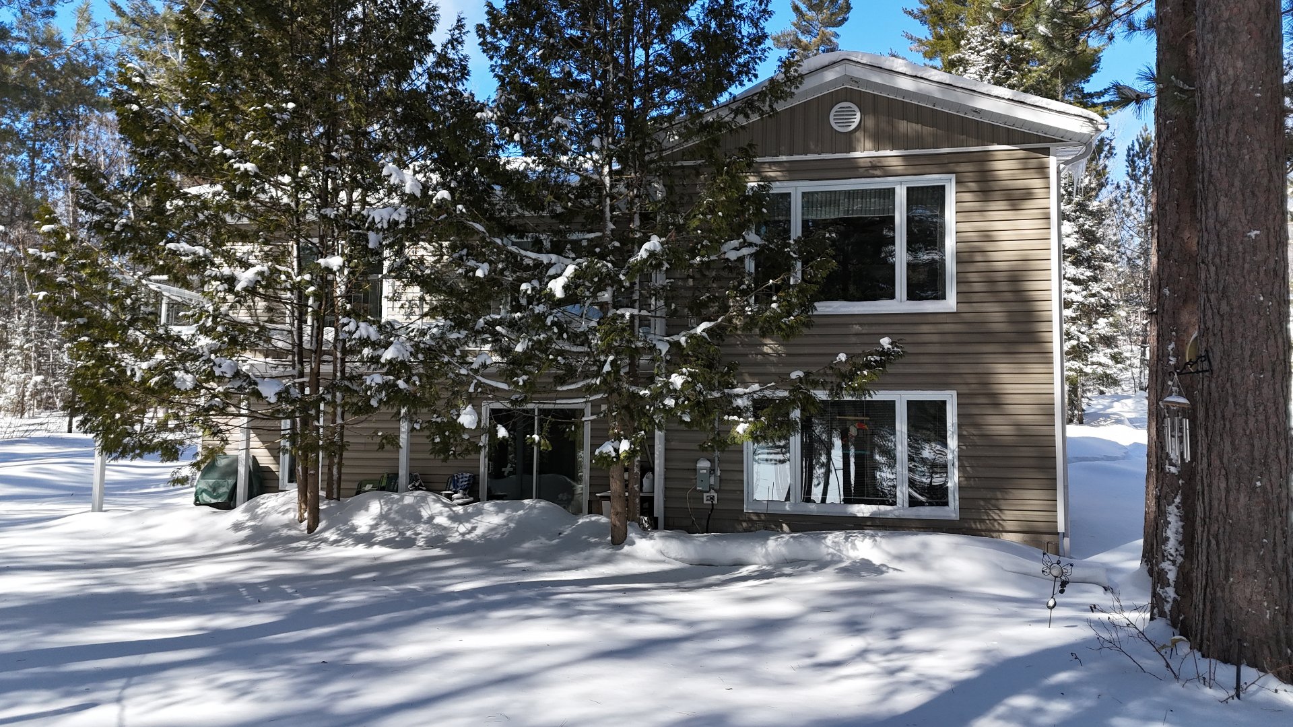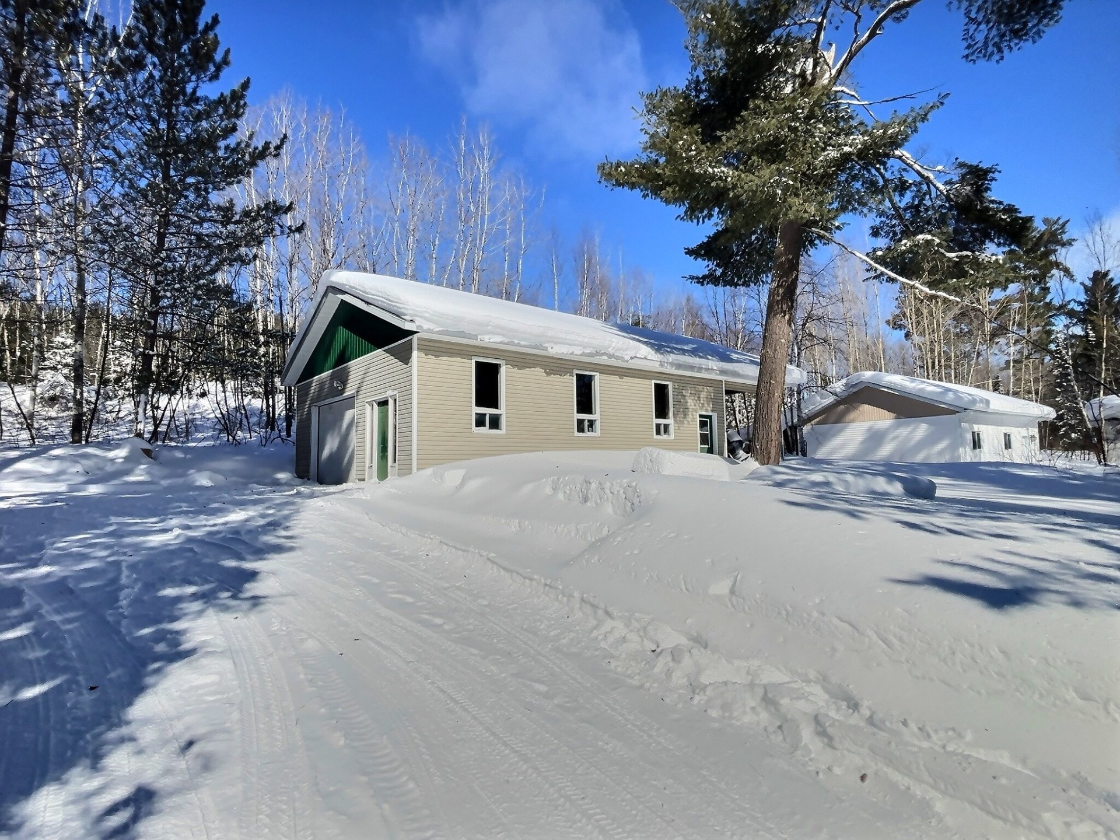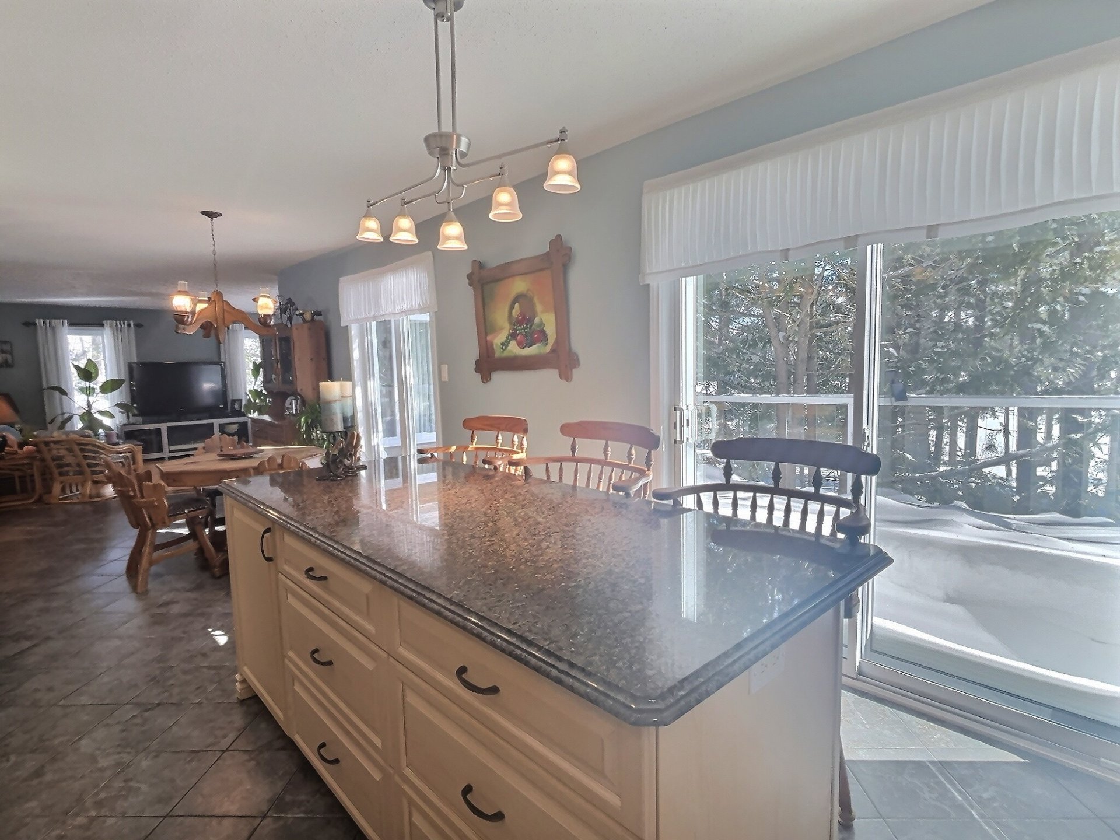1033 Ch. Baie Mcadam, Laniel, QC J0Z2K0 $750,000

Frontage

Back facade

Back facade

Garage

Garage

Access to a body of water

Kitchen

Kitchen

Kitchen
|
|
Description
Inclusions : 2 bins (trash, compost), boat lift, 20'
Excalibur boat, 225 SHO Yahama engine, 2 Canon down
riggers, Discovery side-by-side, four-wheel Yahama Grizzly,
garage contents, trailers (3), pedal boat with electric
motor, 2 Bear Cat skidoos, 3 garden rowboats, exterior
decorations, patio set, barbecue, fixed lights, built-in
stove, hob cooking, refrigerators (2), dishwasher, pantry,
microwave, 3 island benches, valances in the kitchen and
dining room, washer, dryer, bed in the northeast bedroom,
firewood remaining when signing the deed of sale, wood
splitter, generator,
Excalibur boat, 225 SHO Yahama engine, 2 Canon down
riggers, Discovery side-by-side, four-wheel Yahama Grizzly,
garage contents, trailers (3), pedal boat with electric
motor, 2 Bear Cat skidoos, 3 garden rowboats, exterior
decorations, patio set, barbecue, fixed lights, built-in
stove, hob cooking, refrigerators (2), dishwasher, pantry,
microwave, 3 island benches, valances in the kitchen and
dining room, washer, dryer, bed in the northeast bedroom,
firewood remaining when signing the deed of sale, wood
splitter, generator,
Inclusions: See Addenda
Exclusions : Snow blower, compressor, pressure machine, freezer, light fixture above the dining table, curtains and poles, central sweeper and its accessories, sellers' goods and furniture,
| BUILDING | |
|---|---|
| Type | Two or more storey |
| Style | Detached |
| Dimensions | 0x0 |
| Lot Size | 4246.3 MC |
| EXPENSES | |
|---|---|
| Energy cost | $ 1750 / year |
| Municipal Taxes (2025) | $ 3598 / year |
| School taxes (2024) | $ 285 / year |
|
ROOM DETAILS |
|||
|---|---|---|---|
| Room | Dimensions | Level | Flooring |
| Hallway | 2.21 x 2.59 M | Ground Floor | Ceramic tiles |
| Kitchen | 5.47 x 3.31 M | Ground Floor | Ceramic tiles |
| Dining room | 3.98 x 4.21 M | Ground Floor | Ceramic tiles |
| Living room | 4.53 x 5.40 M | Ground Floor | Wood |
| Primary bedroom | 3.49 x 4.1 M | Ground Floor | Wood |
| Walk-in closet | 3.47 x 1.80 M | Ground Floor | Wood |
| Bathroom | 3.2 x 3.49 M | Ground Floor | Ceramic tiles |
| Laundry room | 4.31 x 3.30 M | Ground Floor | Ceramic tiles |
| Bathroom | 2.39 x 1.76 M | Ground Floor | Ceramic tiles |
| Family room | 9.39 x 7.26 M | RJ | Ceramic tiles |
| Bedroom | 3.1 x 3.46 M | RJ | Ceramic tiles |
| Bedroom | 3.46 x 4.2 M | RJ | Ceramic tiles |
| Walk-in closet | 3.44 x 1.30 M | RJ | Concrete |
| Washroom | 4.19 x 3.36 M | RJ | Ceramic tiles |
| Hallway | 2.26 x 3.39 M | RJ | Ceramic tiles |
| Storage | 2.97 x 1.41 M | RJ | Concrete |
|
CHARACTERISTICS |
|
|---|---|
| Water supply | Artesian well |
| Roofing | Asphalt shingles |
| Carport | Detached, Other |
| Heating system | Electric baseboard units, Space heating baseboards |
| Heating energy | Electricity, Wood |
| Topography | Flat |
| Parking | Garage, In carport, Outdoor |
| Landscaping | Landscape |
| Distinctive features | Navigable, No neighbours in the back, Water access, Waterfront, Wooded lot: hardwood trees |
| Basement | No basement |
| Driveway | Not Paved |
| Sewage system | Purification field, Septic tank |
| Windows | PVC |
| Zoning | Residential |
| Siding | Vinyl |
| View | Water |
| Hearth stove | Wood burning stove |