105 Rue Jean De La Fontaine, Gatineau (Aylmer), QC J9J2P1 $815,000
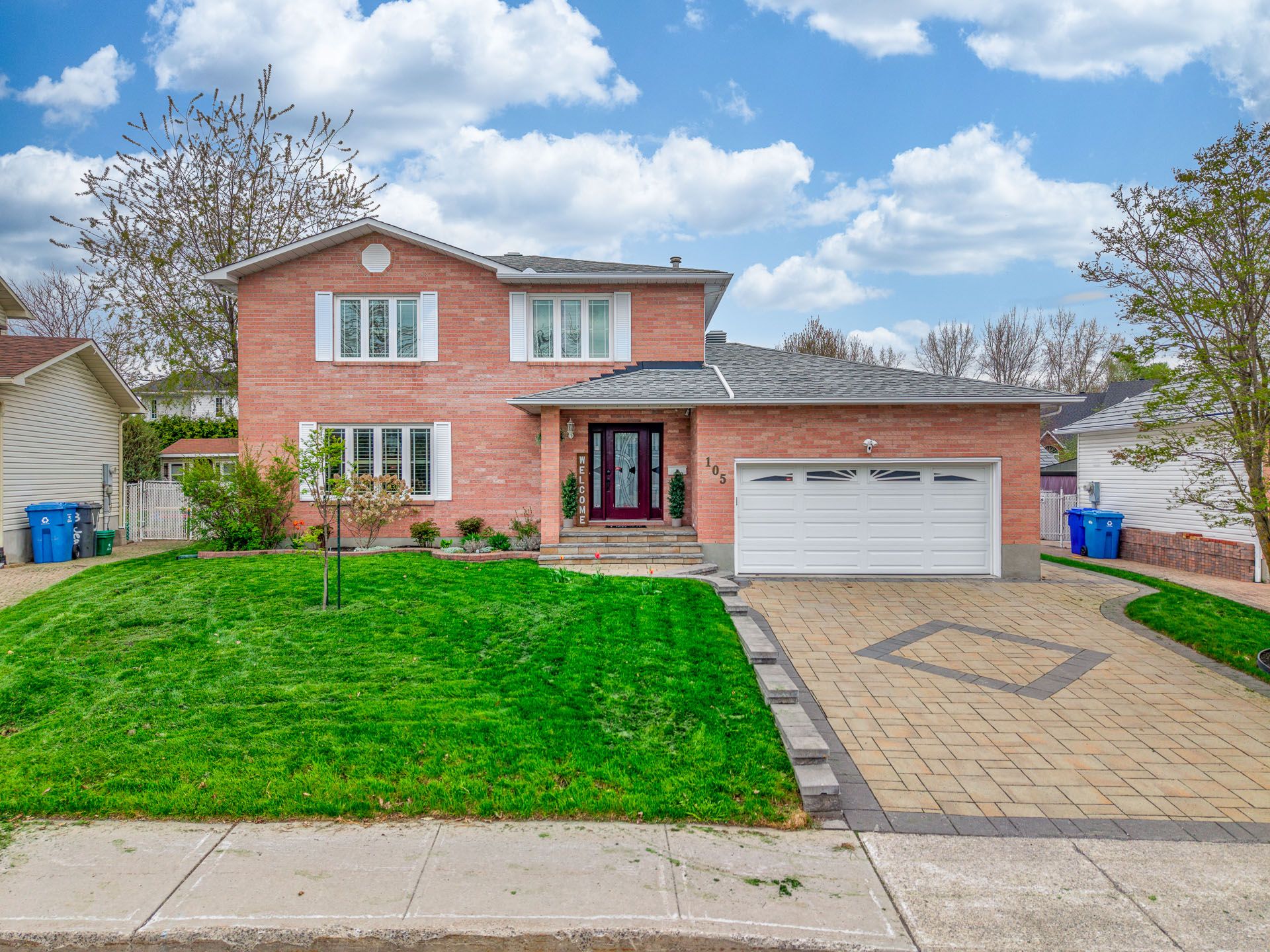
Frontage
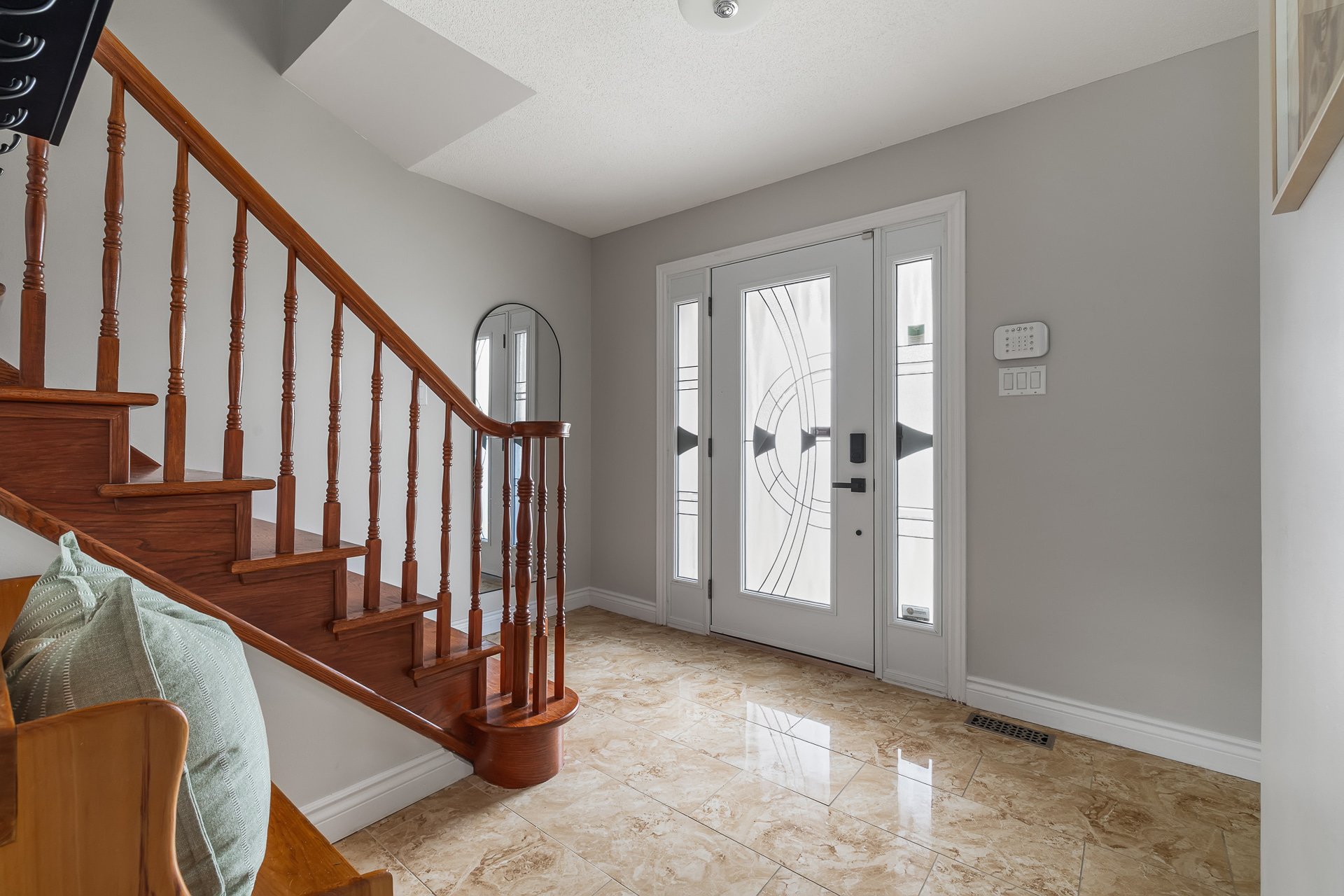
Other

Other
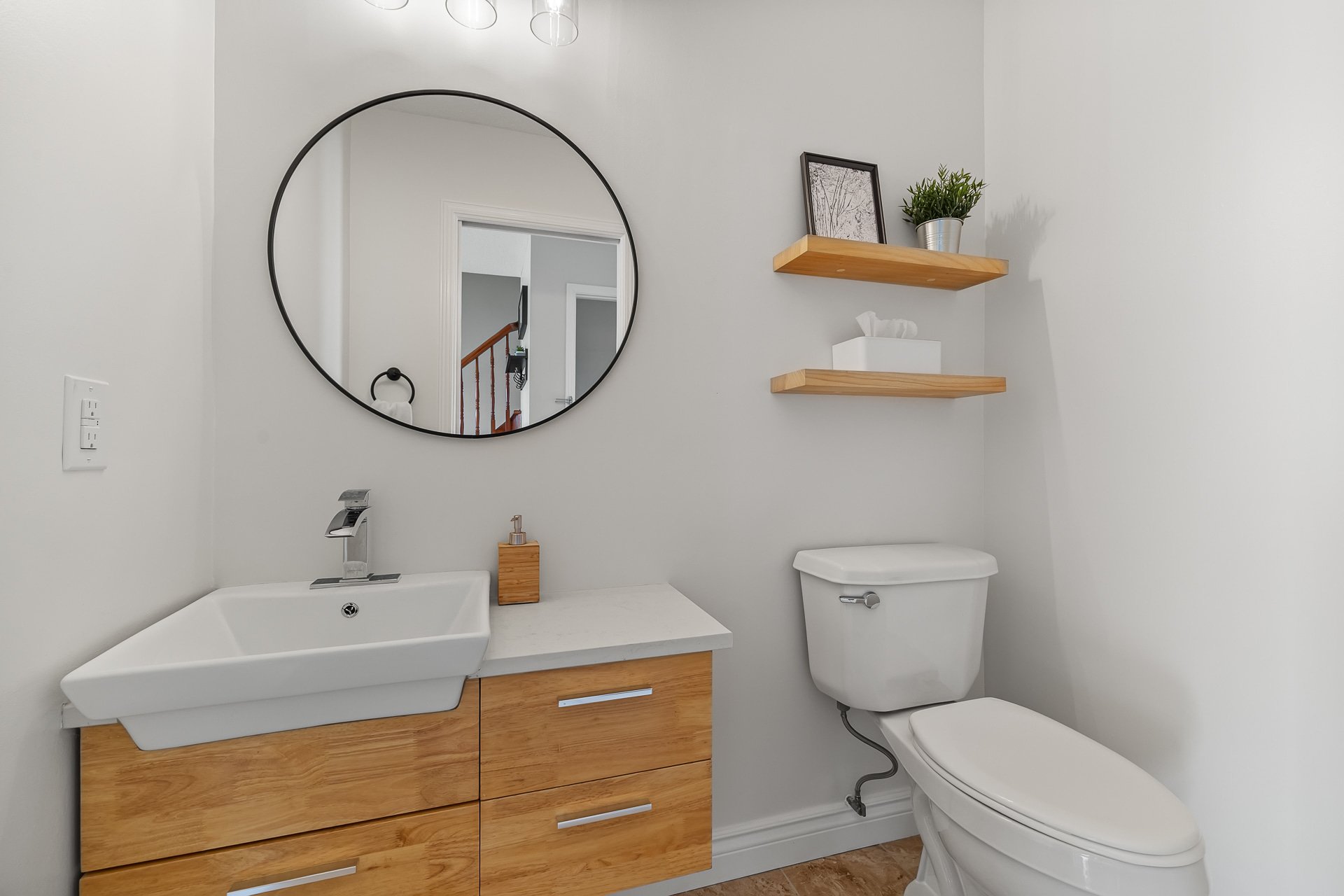
Washroom

Living room
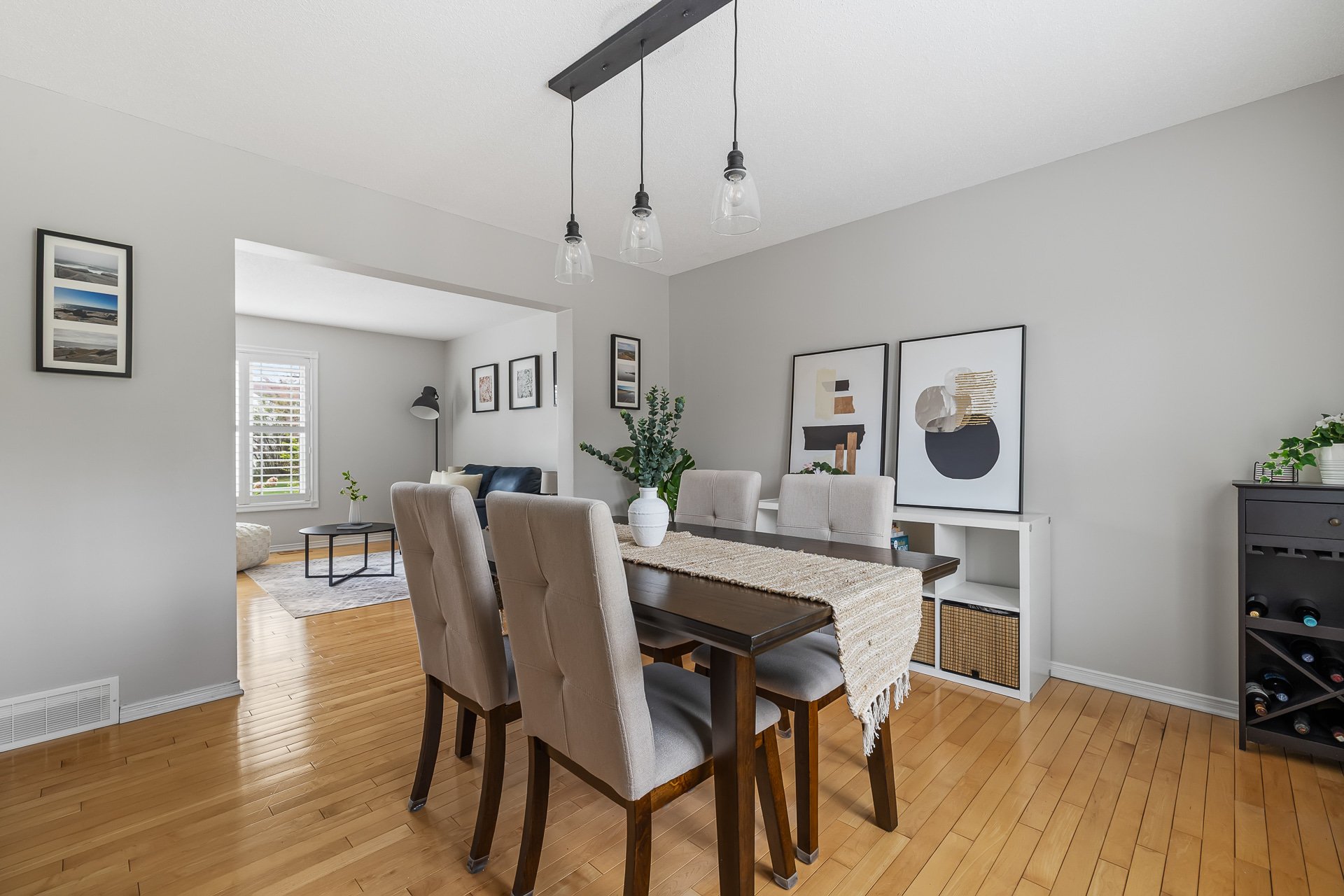
Dining room

Dining room
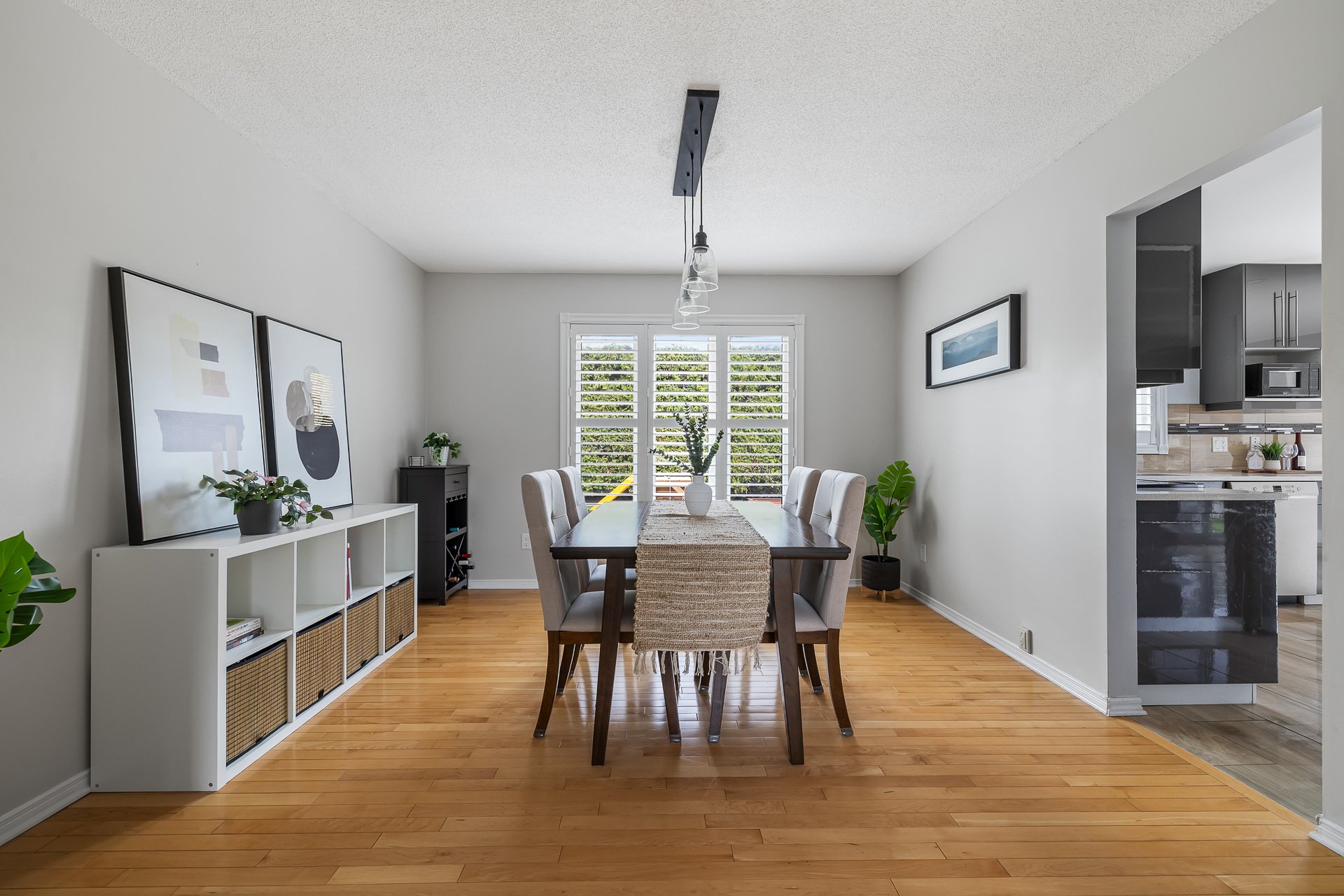
Dining room
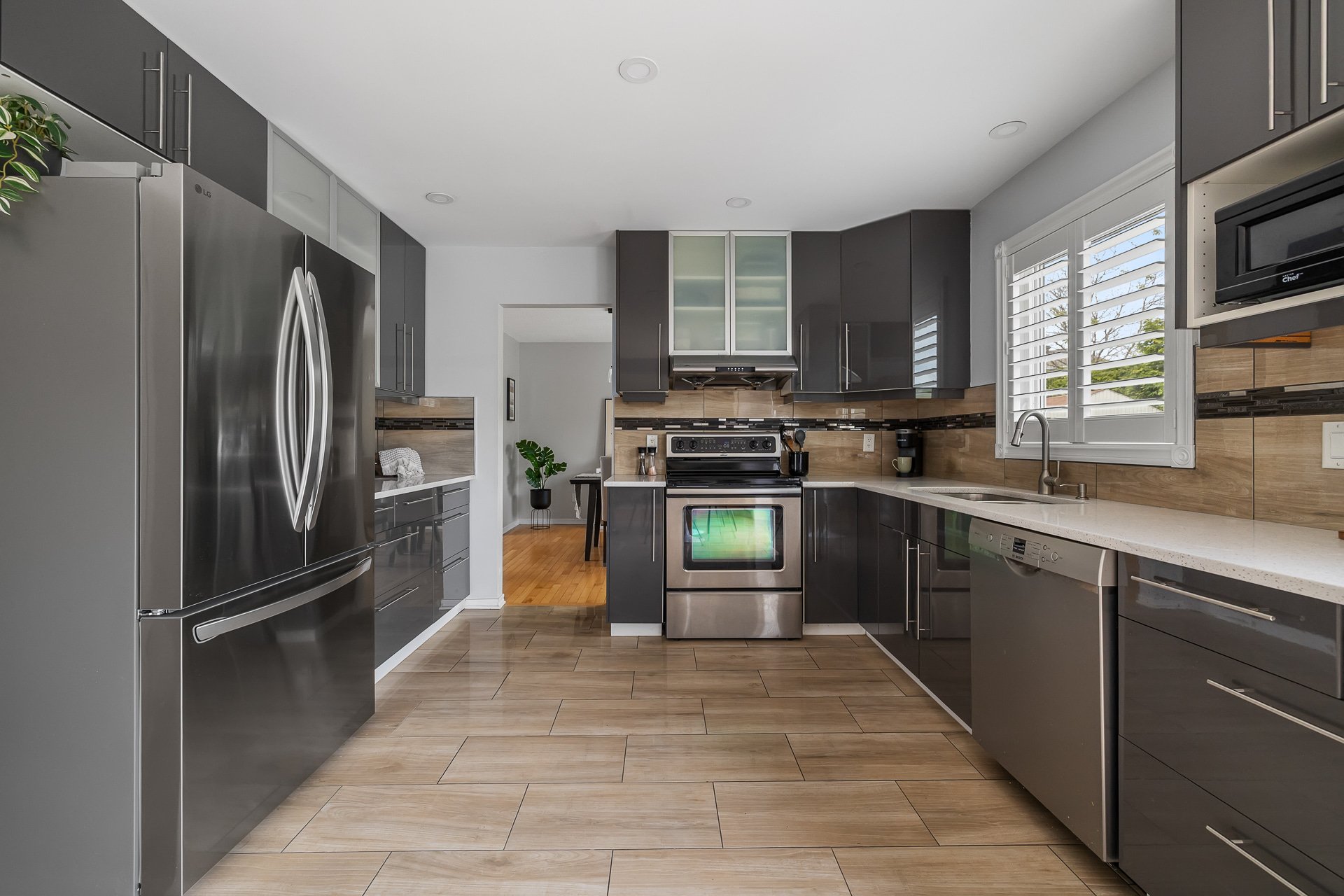
Kitchen
|
|
OPEN HOUSE
Sunday, 18 May, 2025 | 14:00 - 16:00
Description
Inclusions: Washer, dryer, stove, refrigerator, central vacuum and accessories, central air conditioning, 2x garage door opener, dishwasher, window blinds, garden shed, mirror, furnace.
Exclusions : Play module in the yard, flower box on wheels, security cameras, tire rack and wall-mounted bike rack in the garage, garage pulley system, freezer in the basement, garage hose, Wall shelving. The water heater is rented for $15.79/month.
| BUILDING | |
|---|---|
| Type | Two or more storey |
| Style | Detached |
| Dimensions | 9.99x15.74 M |
| Lot Size | 632.5 MC |
| EXPENSES | |
|---|---|
| Municipal Taxes (2025) | $ 5480 / year |
| School taxes (2024) | $ 460 / year |
|
ROOM DETAILS |
|||
|---|---|---|---|
| Room | Dimensions | Level | Flooring |
| Living room | 26.8 x 24.0 P | Basement | Floating floor |
| Laundry room | 9.11 x 17.3 P | Basement | Floating floor |
| Bathroom | 4.8 x 7.4 P | Basement | Floating floor |
| Storage | 17.9 x 10.6 P | Basement | Floating floor |
| Living room | 15.7 x 12.1 P | Ground Floor | Wood |
| Dining room | 11.8 x 11.7 P | Ground Floor | Wood |
| Kitchen | 8.4 x 11.8 P | Ground Floor | Tiles |
| Dinette | 9.10 x 11.7 P | Ground Floor | Tiles |
| Family room | 19.3 x 12.8 P | Ground Floor | Wood |
| Washroom | 4.0 x 6.1 P | Ground Floor | Tiles |
| Primary bedroom | 11.5 x 13.4 P | 2nd Floor | Wood |
| Bathroom | 7.10 x 4.8 P | 2nd Floor | Tiles |
| Bedroom | 10.3 x 9.10 P | 2nd Floor | Wood |
| Bedroom | 11.4 x 8.5 P | 2nd Floor | Wood |
| Bedroom | 9.9 x 10.5 P | 2nd Floor | Wood |
| Bathroom | 7.10 x 4.10 P | 2nd Floor | Tiles |
|
CHARACTERISTICS |
|
|---|---|
| Basement | 6 feet and over, Finished basement |
| Bathroom / Washroom | Adjoining to primary bedroom |
| Heating system | Air circulation |
| Proximity | Alpine skiing, Bicycle path, Cegep, Cross-country skiing, Daycare centre, Elementary school, Golf, High school, Highway, Hospital, Park - green area, Public transport, University |
| Garage | Attached, Double width or more |
| Equipment available | Central air conditioning, Central vacuum cleaner system installation, Electric garage door, Private yard |
| Landscaping | Fenced, Land / Yard lined with hedges |
| Topography | Flat |
| Parking | Garage, Outdoor |
| Sewage system | Municipal sewer |
| Water supply | Municipality |
| Heating energy | Natural gas |
| Driveway | Other |
| Foundation | Poured concrete |
| Zoning | Residential |
| Rental appliances | Water heater |