10506 Av. St Charles, Montréal (Ahuntsic-Cartierville), QC H2C2L8 $899,991
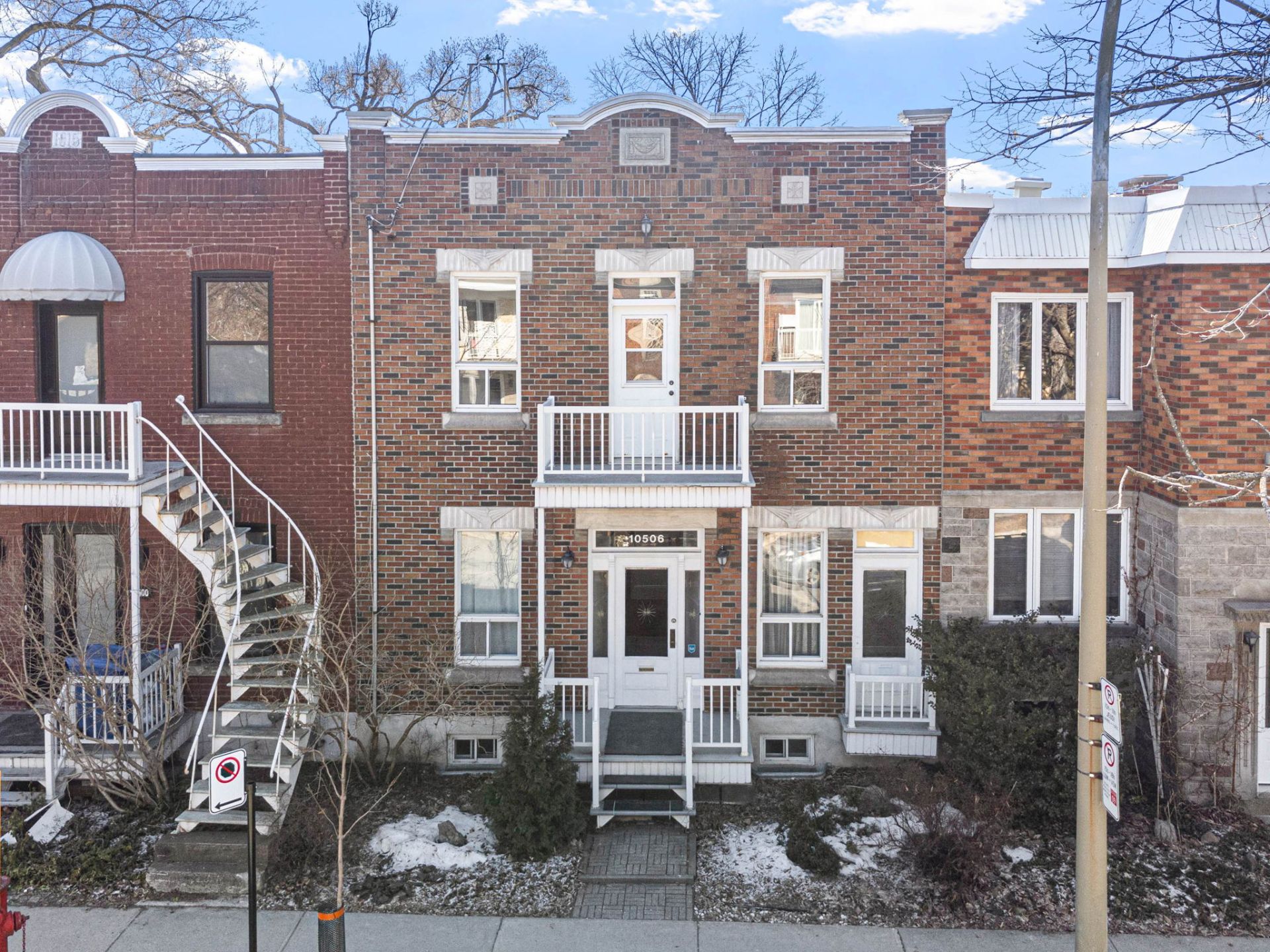
Exterior
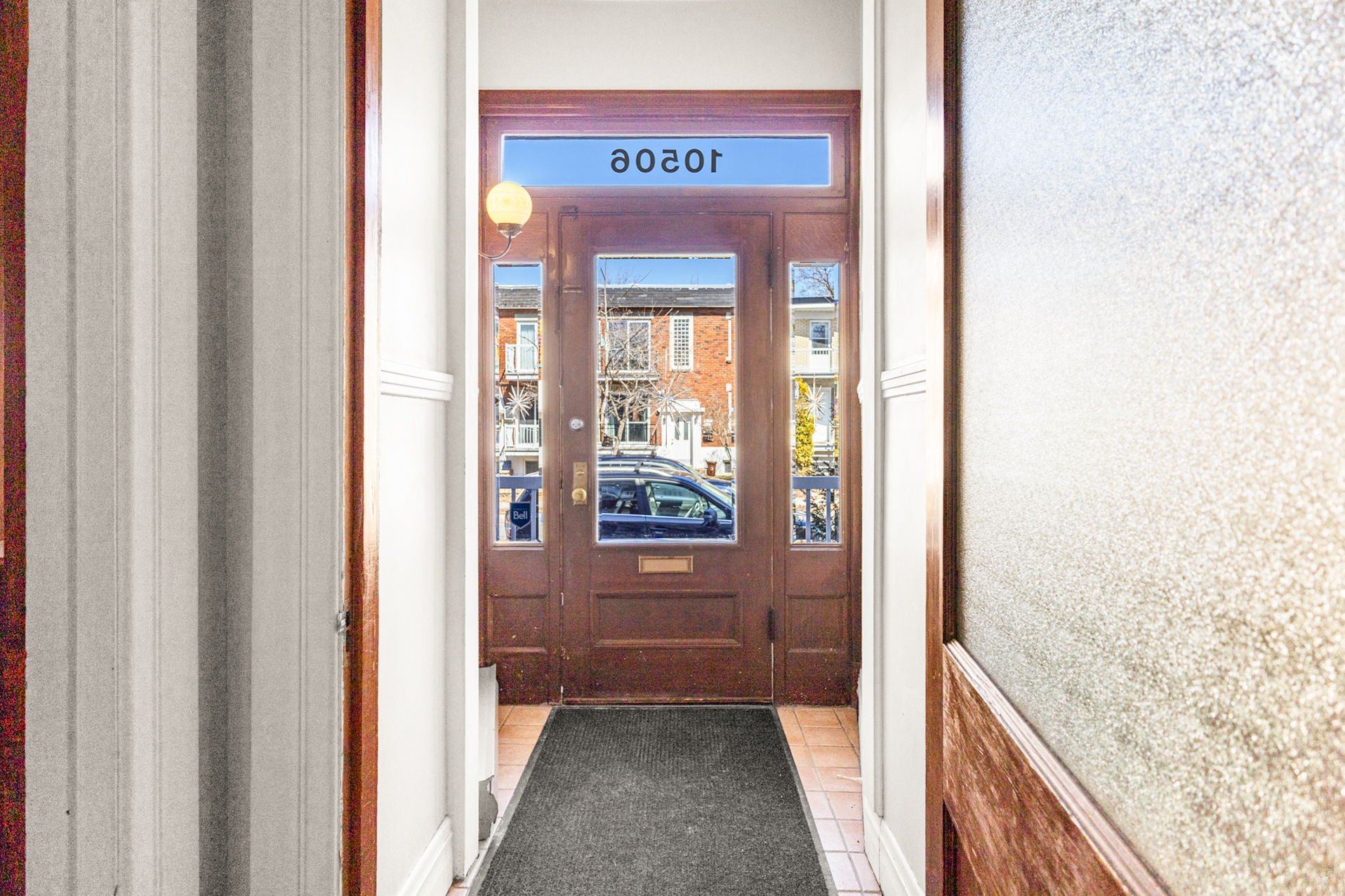
Exterior entrance
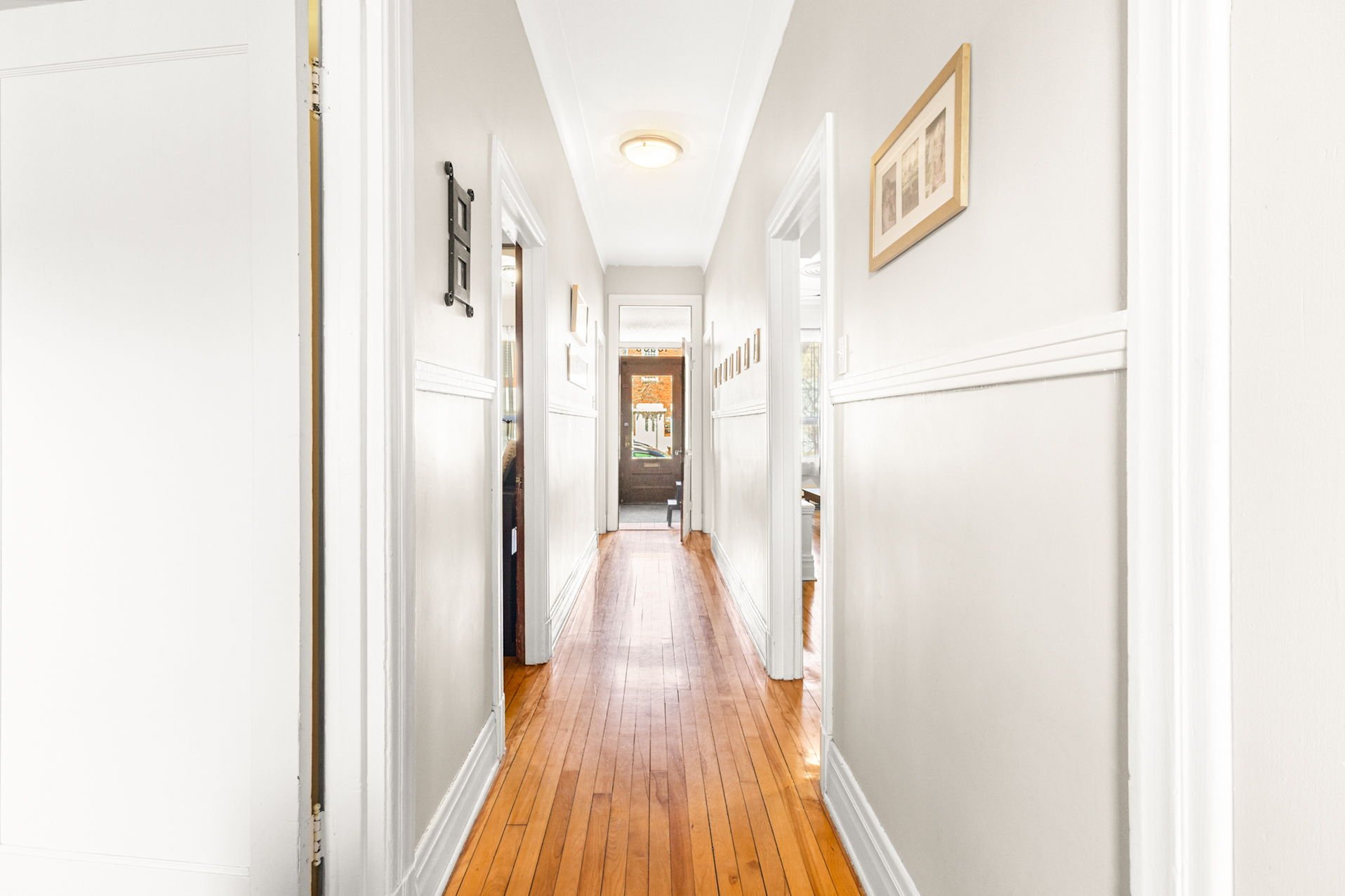
Hallway
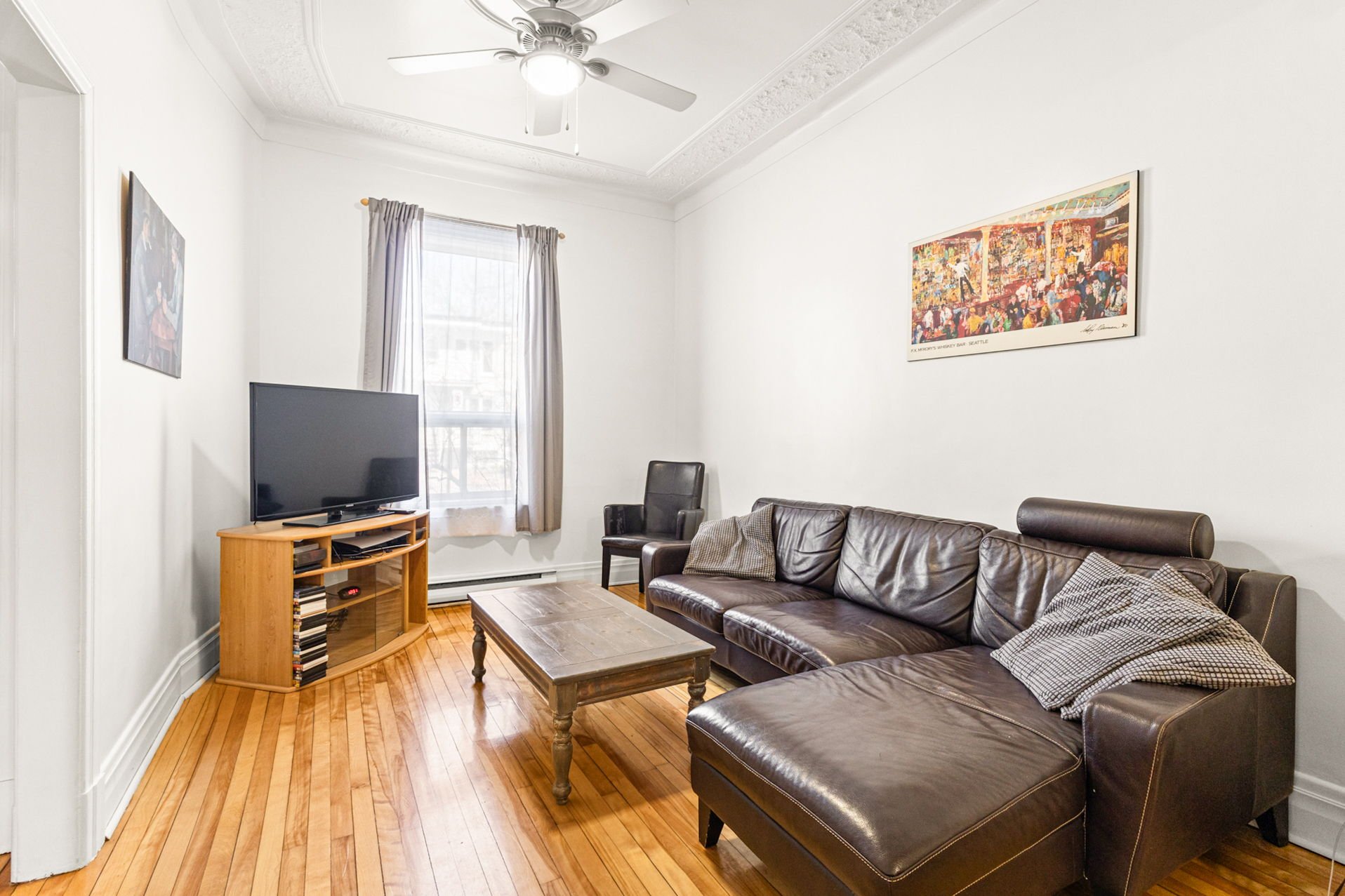
Living room
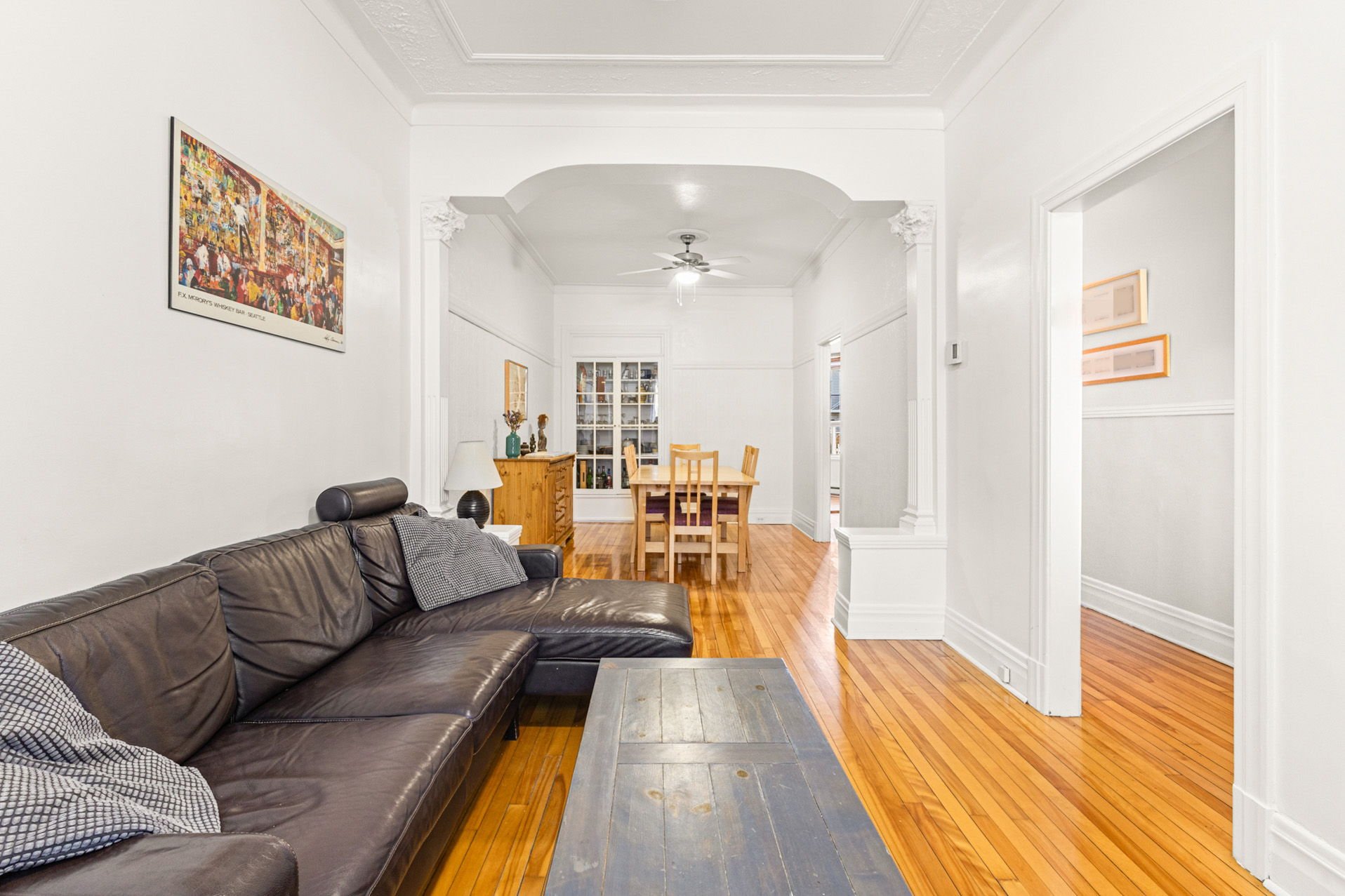
Living room
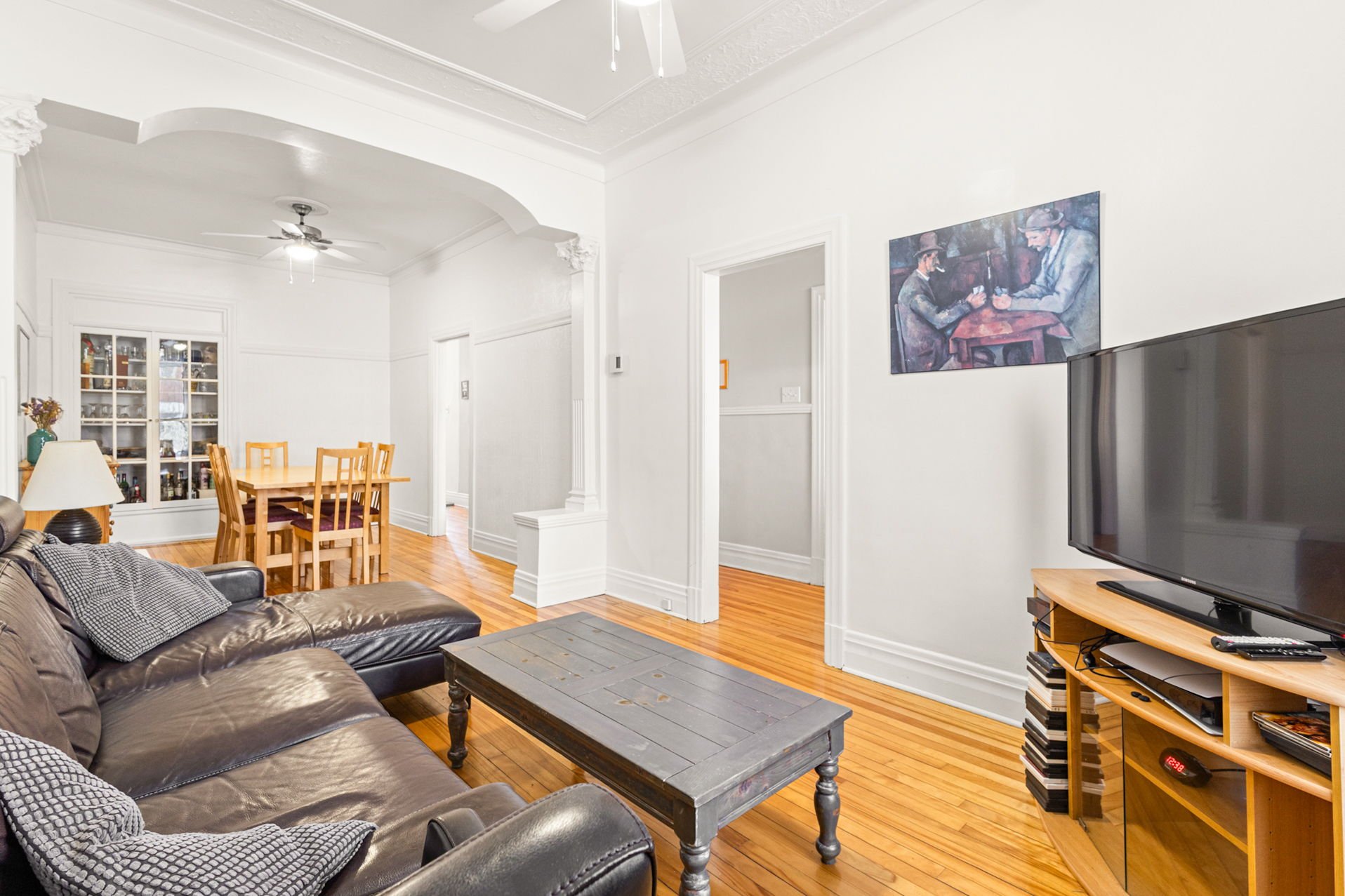
Living room
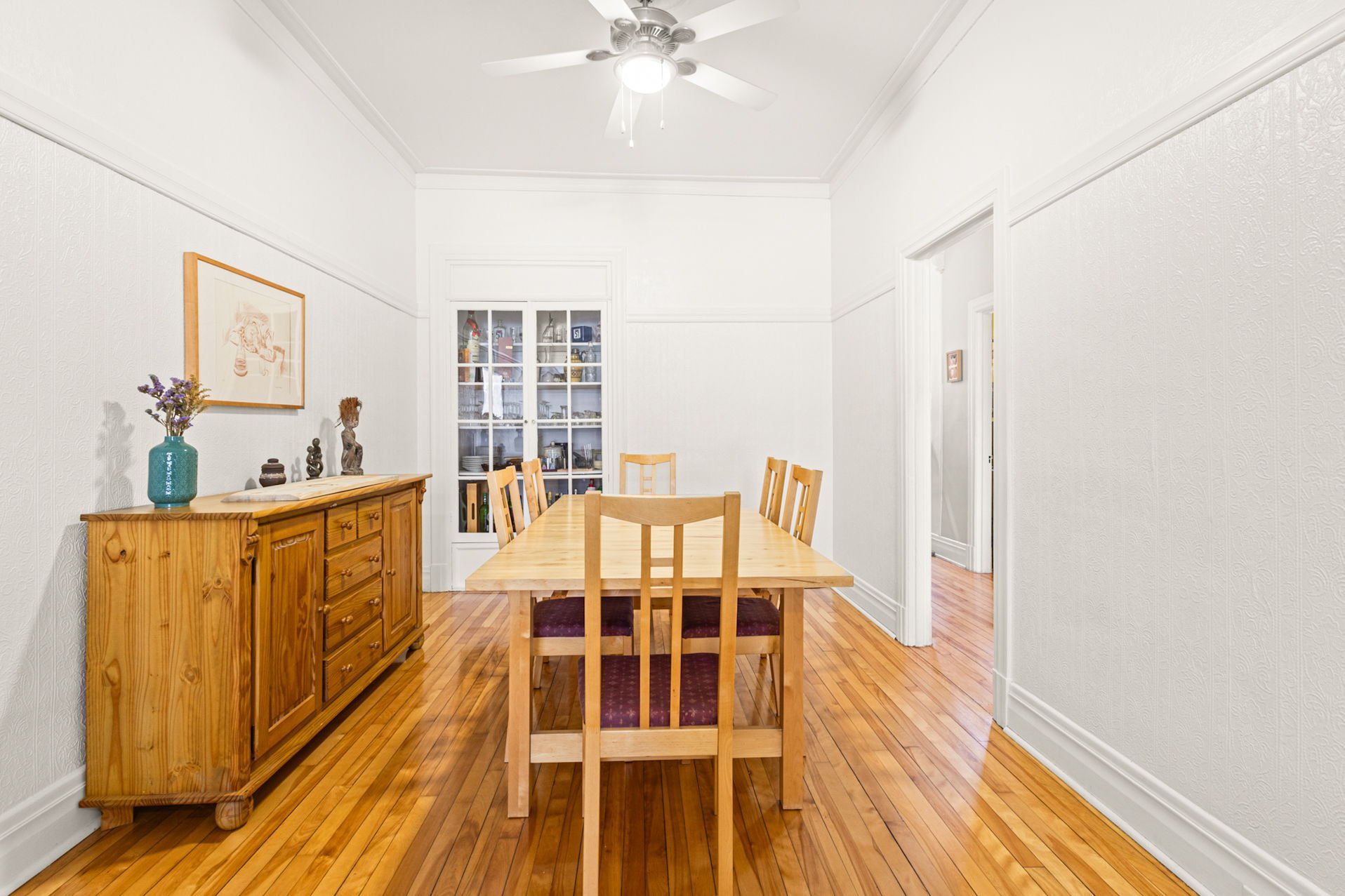
Dining room
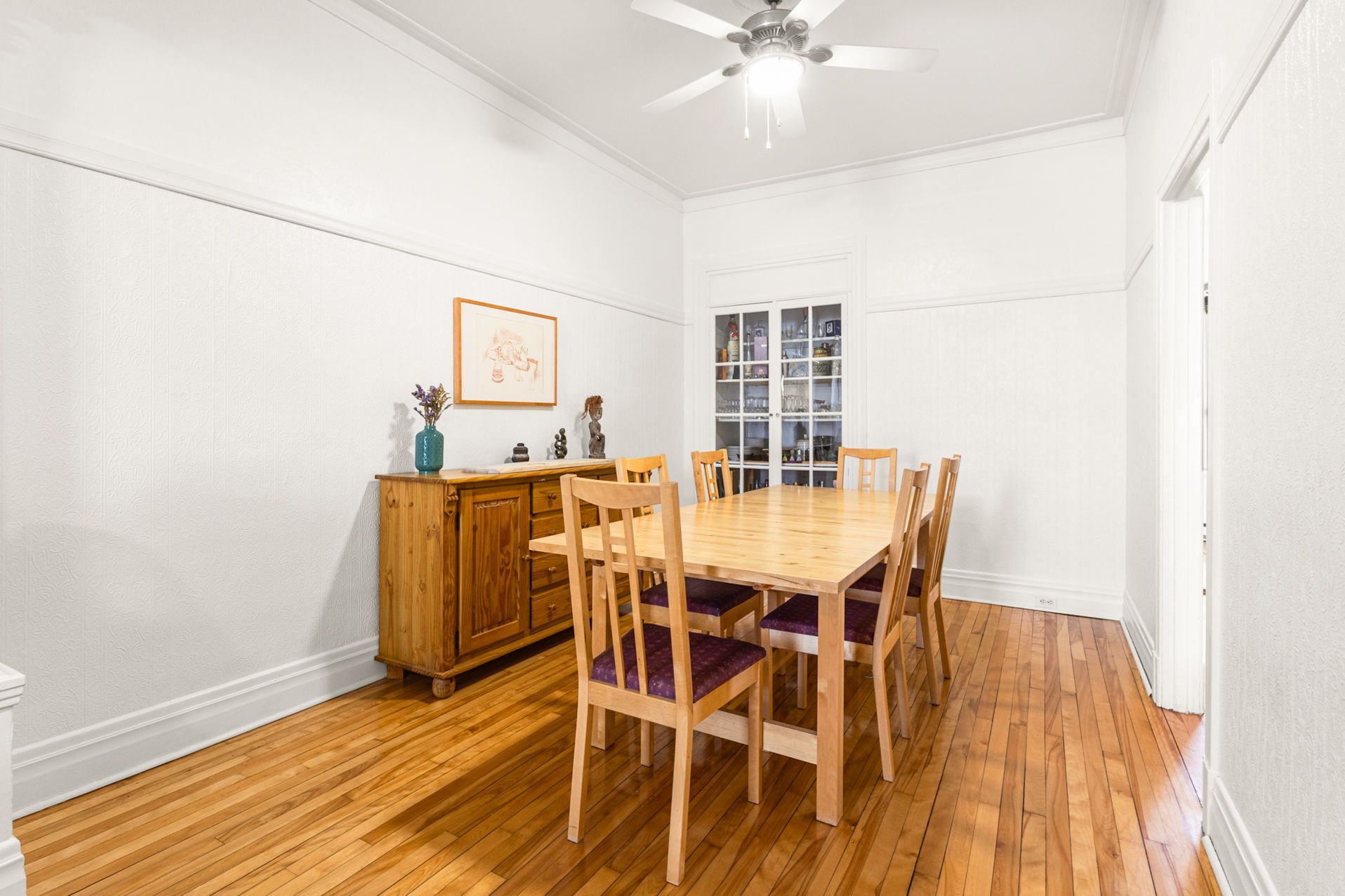
Dining room
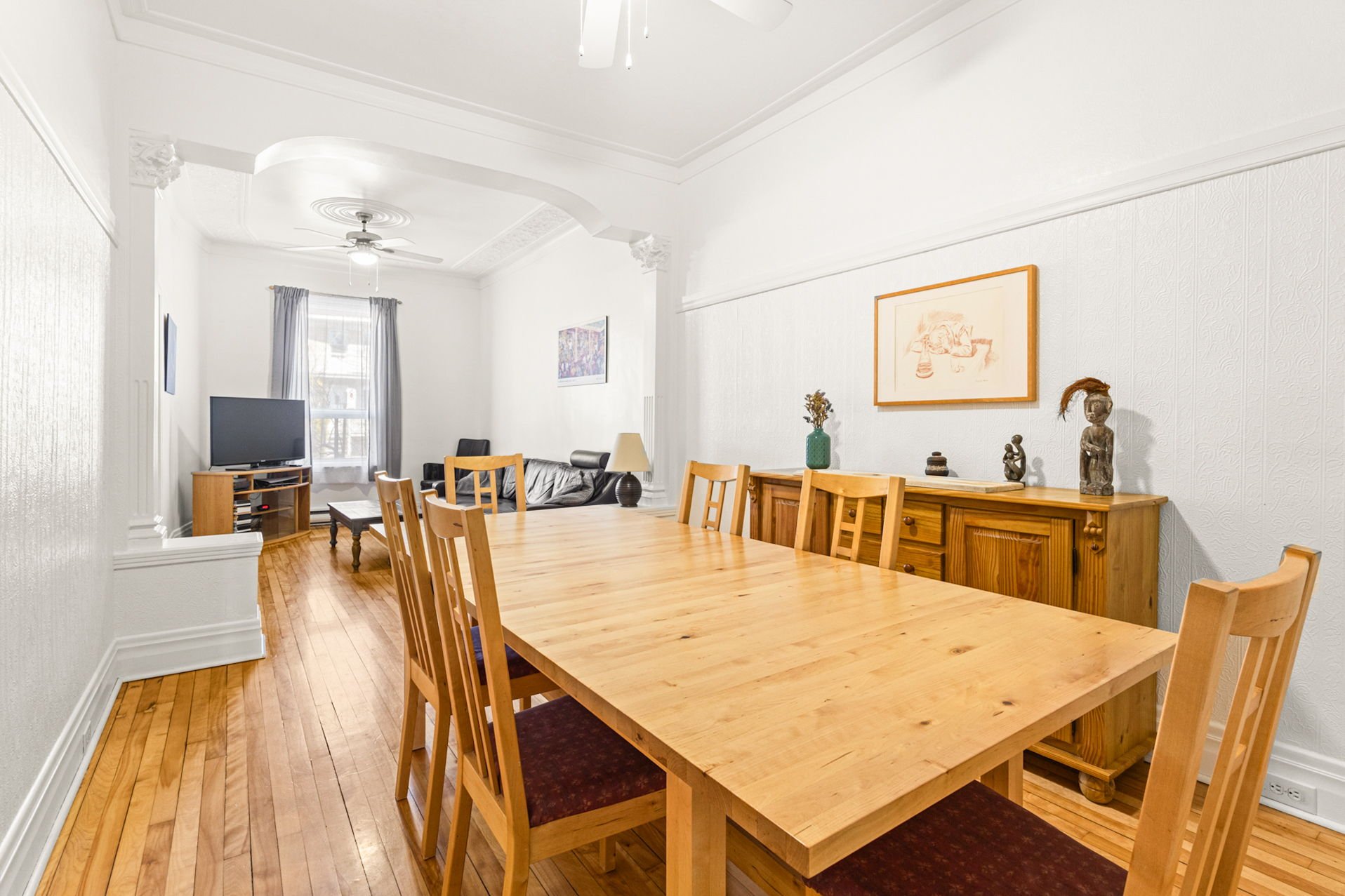
Dining room
|
|
Sold
Description
Beautiful and well-maintained 4-bedroom home ideally located in the heart of Ahuntsic. This charming property blends original character with tasteful updates, featuring preserved moldings, hardwood floors, and bright living spaces. The backyard offers a private, low-maintenance outdoor space perfect for relaxing or entertaining. Includes driveway parking. Situated on a quiet, tree-lined street, just steps from parks, schools, shops, cafés, and public transit. A rare opportunity to own a turnkey home full of warmth and timeless charm in one of Montreal's most desirable neighborhoods.
Beautiful and well-maintained 4-bedroom home ideally
located in the heart of Ahuntsic. This charming property
blends original character with tasteful updates, featuring
preserved moldings, hardwood floors, and bright living
spaces. The backyard offers a private, low-maintenance
outdoor space perfect for relaxing or entertaining.
Includes driveway parking. Situated on a quiet, tree-lined
street, just steps from parks, schools, shops, cafés, and
public transit. A rare opportunity to own a turnkey home
full of warmth and timeless charm in one of Montreal's most
desirable neighborhoods.
located in the heart of Ahuntsic. This charming property
blends original character with tasteful updates, featuring
preserved moldings, hardwood floors, and bright living
spaces. The backyard offers a private, low-maintenance
outdoor space perfect for relaxing or entertaining.
Includes driveway parking. Situated on a quiet, tree-lined
street, just steps from parks, schools, shops, cafés, and
public transit. A rare opportunity to own a turnkey home
full of warmth and timeless charm in one of Montreal's most
desirable neighborhoods.
Inclusions: Light fixtures, curtains, blinds, wine cellar fridge unit, mirror in bathroom, alarm system, central vacuum
Exclusions : N/A
| BUILDING | |
|---|---|
| Type | Two or more storey |
| Style | Attached |
| Dimensions | 14.67x7.54 M |
| Lot Size | 233.7 MC |
| EXPENSES | |
|---|---|
| Municipal Taxes (2025) | $ 5093 / year |
| School taxes (2024) | $ 623 / year |
|
ROOM DETAILS |
|||
|---|---|---|---|
| Room | Dimensions | Level | Flooring |
| Living room | 9.9 x 13.3 P | Ground Floor | Wood |
| Living room | 9.9 x 13.3 P | Ground Floor | Wood |
| Playroom | 9.7 x 10.1 P | Ground Floor | Wood |
| Playroom | 9.7 x 10.1 P | Ground Floor | Wood |
| Dining room | 9.9 x 13.4 P | Ground Floor | Wood |
| Dining room | 9.9 x 13.4 P | Ground Floor | Wood |
| Kitchen | 11.11 x 14.0 P | Ground Floor | Ceramic tiles |
| Kitchen | 11.11 x 14.0 P | Ground Floor | Ceramic tiles |
| Bedroom | 9.7 x 11.4 P | Ground Floor | Wood |
| Bedroom | 9.7 x 11.4 P | Ground Floor | Wood |
| Bathroom | 4.4 x 11.2 P | Ground Floor | Ceramic tiles |
| Bathroom | 4.4 x 11.2 P | Ground Floor | Ceramic tiles |
| Primary bedroom | 9.10 x 23.9 P | 2nd Floor | Wood |
| Primary bedroom | 9.10 x 23.9 P | 2nd Floor | Wood |
| Bedroom | 10.2 x 11.7 P | 2nd Floor | Wood |
| Bedroom | 10.2 x 11.7 P | 2nd Floor | Wood |
| Bedroom | 9.10 x 9.6 P | 2nd Floor | Wood |
| Bedroom | 9.10 x 9.6 P | 2nd Floor | Wood |
| Home office | 8.10 x 9.9 P | 2nd Floor | Wood |
| Home office | 8.10 x 9.9 P | 2nd Floor | Wood |
| Bathroom | 12.10 x 12.2 P | 2nd Floor | Ceramic tiles |
| Bathroom | 12.10 x 12.2 P | 2nd Floor | Ceramic tiles |
| Laundry room | 11.5 x 4.7 P | 2nd Floor | Ceramic tiles |
| Laundry room | 11.5 x 4.7 P | 2nd Floor | Ceramic tiles |
|
CHARACTERISTICS |
|
|---|---|
| Proximity | Bicycle path, Cegep, Daycare centre, Elementary school, High school, Hospital, Park - green area, Public transport |
| Siding | Brick |
| Roofing | Elastomer membrane |
| Heating system | Electric baseboard units |
| Heating energy | Electricity |
| Landscaping | Fenced |
| Basement | Low (less than 6 feet), Separate entrance, Unfinished |
| Sewage system | Municipal sewer |
| Water supply | Municipality |
| Parking | Outdoor |
| Driveway | Plain paving stone |
| Foundation | Poured concrete |
| Zoning | Residential |
| Bathroom / Washroom | Seperate shower |