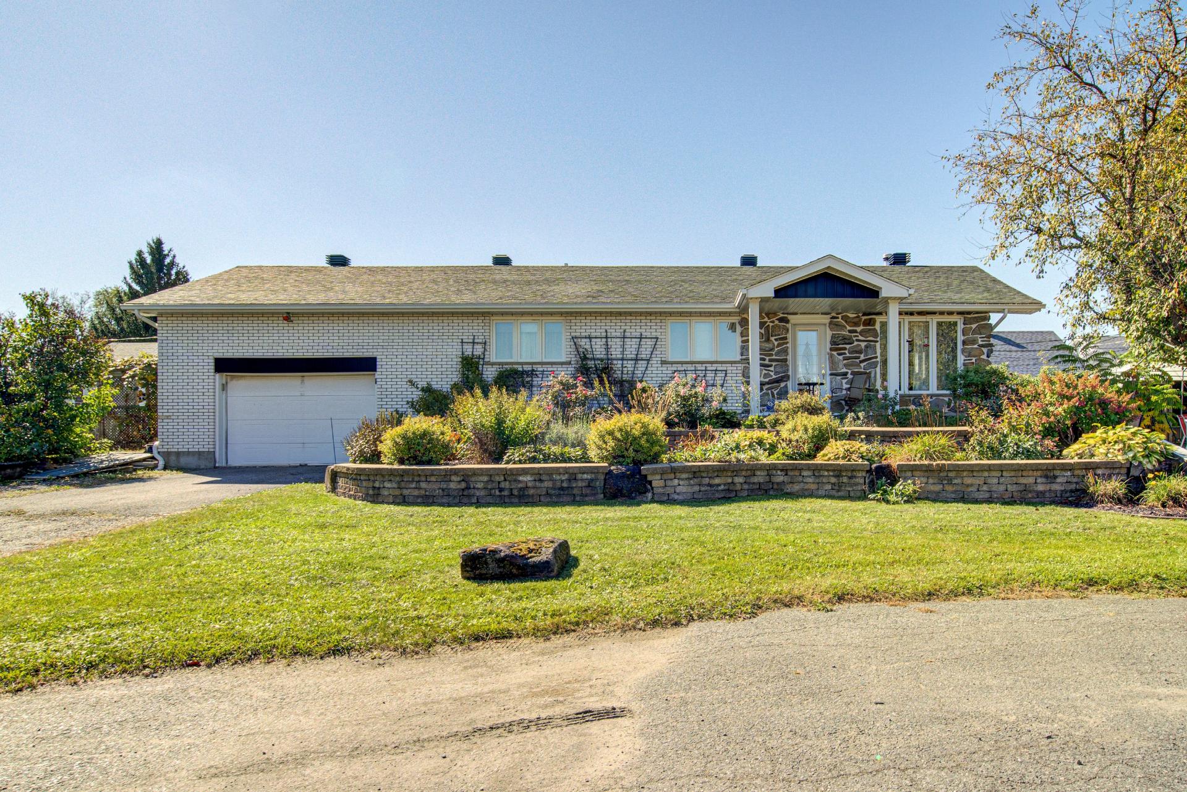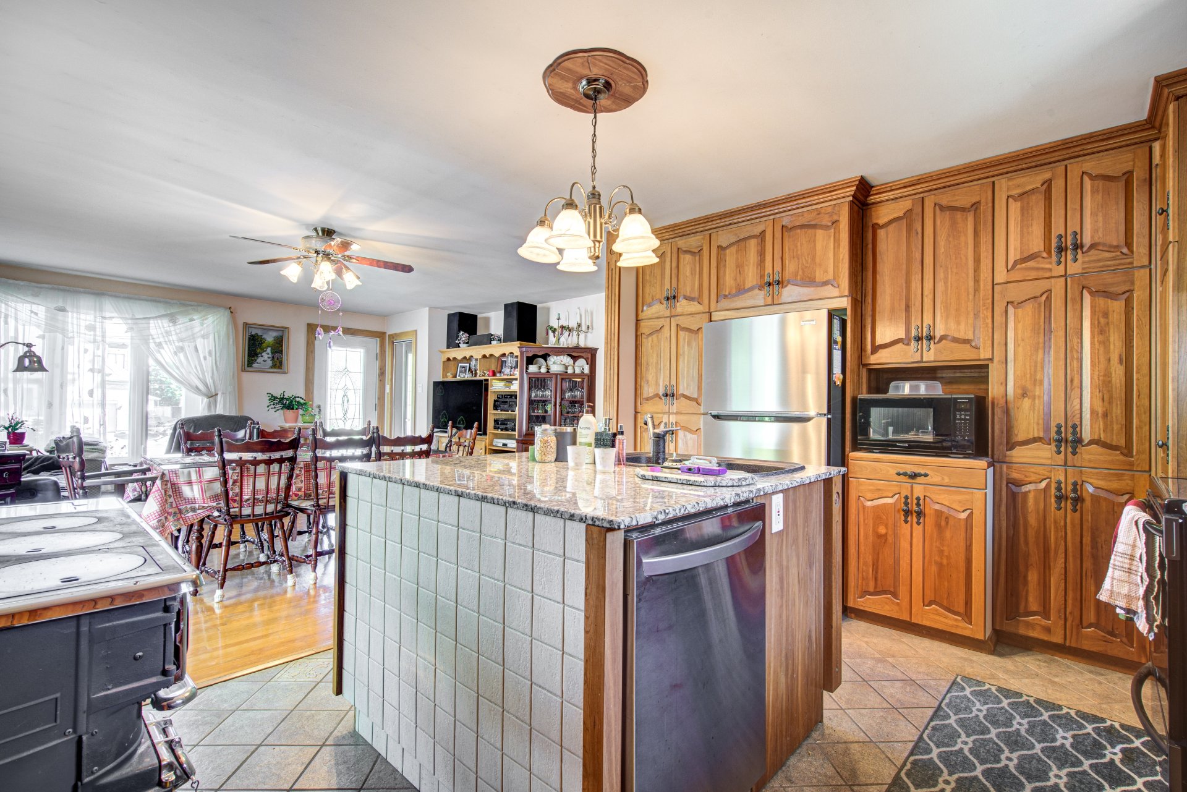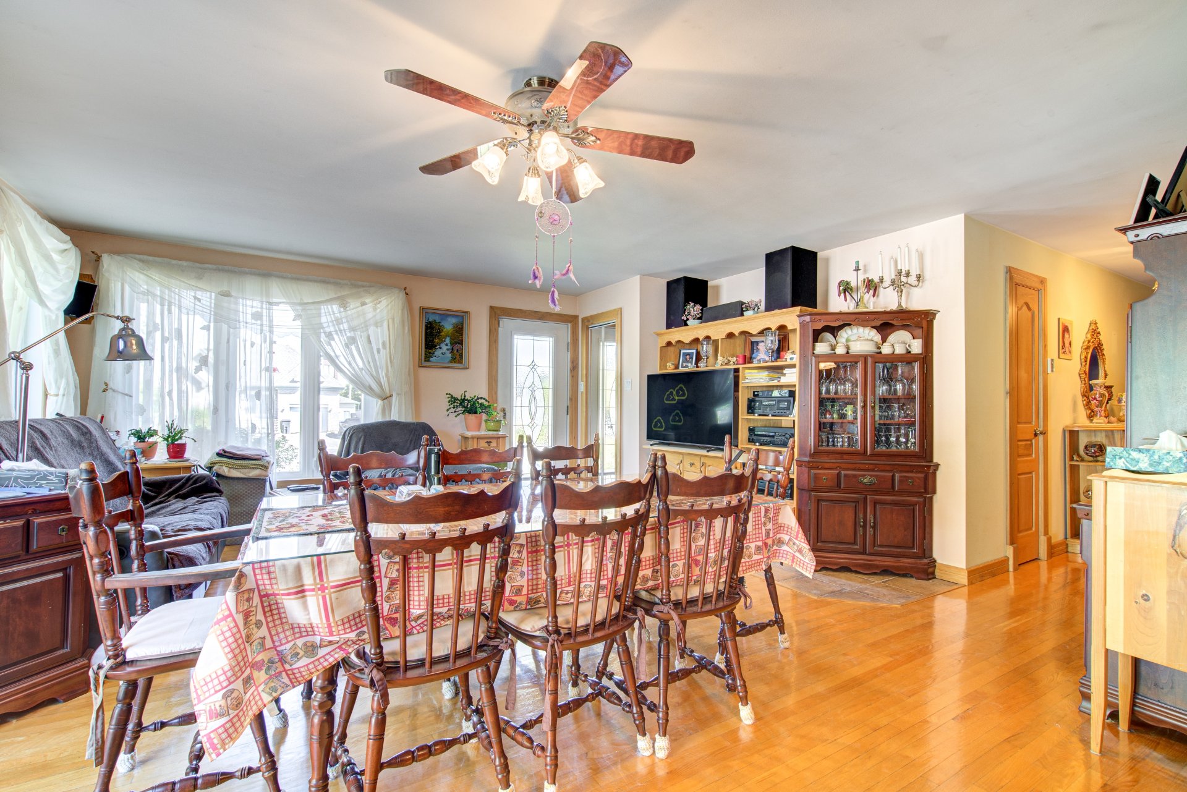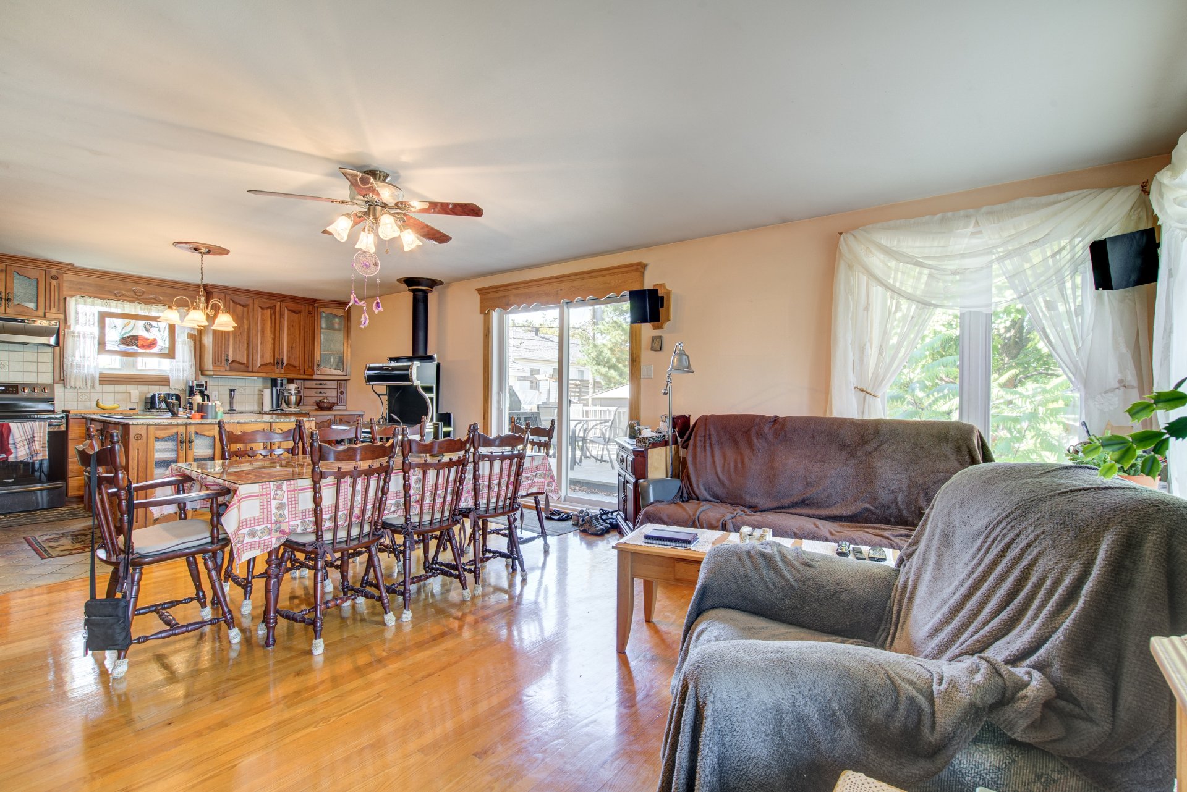10520 Rue des Pétunias, Terrebonne (La Plaine), QC J7M1T1 $689,000

Frontage

Frontage

Kitchen

Kitchen

Kitchen

Dining room

Dining room

Dining room

Bedroom
|
|
Description
Magnificent property on a cul de sac street, offering 2 bedrooms on the ground floor and 2 bedrooms in the basement. This home offers ample space for the whole family with a large side yard. The possibilities are endless with the option of building a second property on the land. For more information, see addendum
Magnificent property on a cul de sac street, offering 2
bedrooms on the main floor and 2 bedrooms in the basement.
This home offers plenty of space for the whole family, with
a large lot to the side of the house. A covered spa area,
shed and double garage offer additional storage. The
backyard is perfect for relaxing. This home is ideal for
those seeking a balance of modern comfort and tranquility,
yet close to amenities. The possibilities are endless with
the option of building a second property on the land.
DESCRIPTION:
- 2 bedrooms on main floor
- 2 bedrooms in basement
- Open-plan living kitchen
- Hardwood floors
- Lots of natural light
- French window overlooking courtyard
- Large family room
PROXIMITY :
- Laplaine sector
- Cycling routes nearby
- A few km from downtown
bedrooms on the main floor and 2 bedrooms in the basement.
This home offers plenty of space for the whole family, with
a large lot to the side of the house. A covered spa area,
shed and double garage offer additional storage. The
backyard is perfect for relaxing. This home is ideal for
those seeking a balance of modern comfort and tranquility,
yet close to amenities. The possibilities are endless with
the option of building a second property on the land.
DESCRIPTION:
- 2 bedrooms on main floor
- 2 bedrooms in basement
- Open-plan living kitchen
- Hardwood floors
- Lots of natural light
- French window overlooking courtyard
- Large family room
PROXIMITY :
- Laplaine sector
- Cycling routes nearby
- A few km from downtown
Inclusions: Blinds, curtains, light fixtures
Exclusions : Appliances
| BUILDING | |
|---|---|
| Type | Bungalow |
| Style | Detached |
| Dimensions | 0x0 |
| Lot Size | 1783.2 MC |
| EXPENSES | |
|---|---|
| Municipal Taxes (2024) | $ 3293 / year |
| School taxes (2024) | $ 312 / year |
|
ROOM DETAILS |
|||
|---|---|---|---|
| Room | Dimensions | Level | Flooring |
| Living room | 17.1 x 10.4 P | Ground Floor | Wood |
| Dining room | 17.1 x 7.0 P | Ground Floor | Wood |
| Kitchen | 14.7 x 10.9 P | Ground Floor | Ceramic tiles |
| Bedroom | 9.7 x 10.9 P | Ground Floor | Wood |
| Bathroom | 11.7 x 10.9 P | Ground Floor | Ceramic tiles |
| Primary bedroom | 20.0 x 11.6 P | Ground Floor | Wood |
| Family room | 16.6 x 27.5 P | Basement | Concrete |
| Bathroom | 7.10 x 5.6 P | Basement | Concrete |
| Home office | 9.2 x 9.5 P | Basement | Concrete |
| Bedroom | 12.11 x 10.6 P | Basement | Concrete |
| Bedroom | 11.8 x 10.4 P | Basement | Concrete |
| Cellar / Cold room | 4.9 x 10.1 P | Basement | Concrete |
|
CHARACTERISTICS |
|
|---|---|
| Basement | 6 feet and over, Partially finished |
| Equipment available | Alarm system, Central vacuum cleaner system installation |
| Garage | Attached, Double width or more, Heated |
| Parking | Garage, Outdoor |
| Heating system | Hot water |
| Sewage system | Municipal sewer |
| Water supply | Municipality |
| Landscaping | Patio |
| Zoning | Residential |