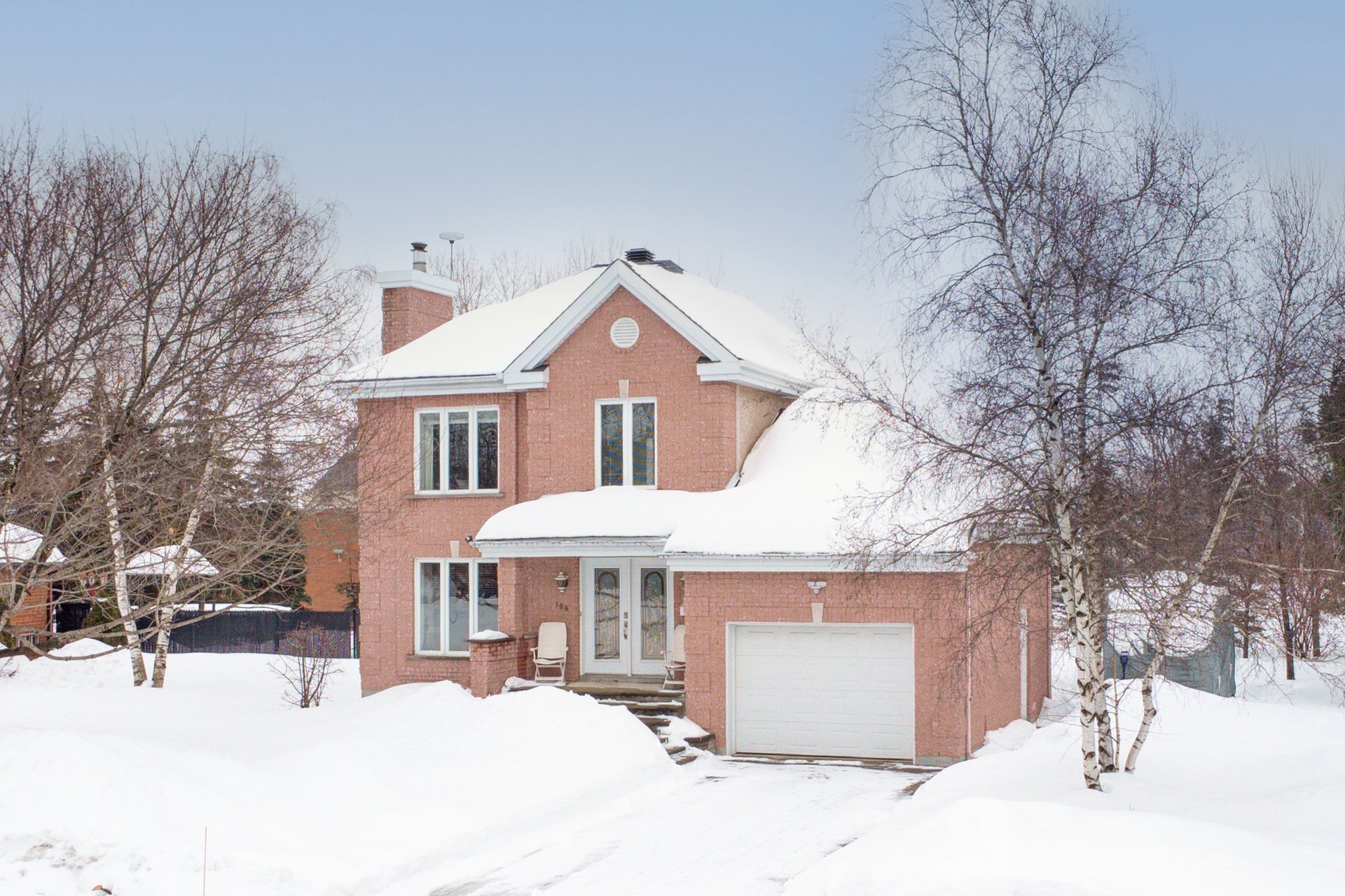106 Boul. d'Orléans, Lorraine, QC J6Z2S6 $749,000

Frontage

Hallway

Hallway

Hallway

Hallway

View

Living room

Living room

Living room
|
|
Sold
Description
Spacious and bright home in a peaceful neighborhood. This well-maintained property offers three bedrooms upstairs, along with a fourth bedroom in the basement. The open-concept main floor allows for a smooth flow between living spaces. The powder room on the main floor includes a convenient and easily accessible washer-dryer area. The basement is spacious and offers multiple layout possibilities to suit your needs. Outside, enjoy a backyard with no rear neighbors, ensuring privacy and tranquility. A functional and bright home, ideal for a family.
Our three favorite features:
- No rear neighbors for optimal privacy
- Well-maintained property over the years
- Bright and spacious rooms
Other advantages:
- Roof replaced in 2019
- Fully finished basement, ready to accommodate your
projects
- High-quality construction
- Strategic location, close to schools, parks, shopping
centers, and public transportation
** A new certificate of location has been ordered **
- No rear neighbors for optimal privacy
- Well-maintained property over the years
- Bright and spacious rooms
Other advantages:
- Roof replaced in 2019
- Fully finished basement, ready to accommodate your
projects
- High-quality construction
- Strategic location, close to schools, parks, shopping
centers, and public transportation
** A new certificate of location has been ordered **
Inclusions: Light fixtures, blinds, curtains.
Exclusions : N/A
| BUILDING | |
|---|---|
| Type | Two or more storey |
| Style | Detached |
| Dimensions | 0x0 |
| Lot Size | 8289.2 PC |
| EXPENSES | |
|---|---|
| Municipal Taxes (2025) | $ 3925 / year |
| School taxes (2025) | $ 359 / year |
|
ROOM DETAILS |
|||
|---|---|---|---|
| Room | Dimensions | Level | Flooring |
| Hallway | 7.8 x 5.0 P | Ground Floor | Ceramic tiles |
| Living room | 12.8 x 14.7 P | Ground Floor | Wood |
| Dining room | 10.9 x 11.5 P | Ground Floor | Wood |
| Kitchen | 11.9 x 9.4 P | Ground Floor | Ceramic tiles |
| Washroom | 6.8 x 5.2 P | Ground Floor | Ceramic tiles |
| Laundry room | 2.6 x 5.2 P | Ground Floor | Ceramic tiles |
| Bedroom | 9.10 x 10.3 P | 2nd Floor | Floating floor |
| Primary bedroom | 13.1 x 13.6 P | 2nd Floor | Wood |
| Bedroom | 10.7 x 10.3 P | 2nd Floor | Floating floor |
| Bathroom | 11.4 x 9.10 P | 2nd Floor | Ceramic tiles |
| Family room | 20.5 x 15.11 P | Basement | Floating floor |
| Bedroom | 12.2 x 9.3 P | Basement | Floating floor |
| Workshop | 9.4 x 9.11 P | Basement | Flexible floor coverings |
| Bathroom | 11.4 x 9.10 P | Basement | Ceramic tiles |
|
CHARACTERISTICS |
|
|---|---|
| Basement | 6 feet and over, Finished basement |
| Roofing | Asphalt shingles |
| Garage | Attached, Fitted, Heated, Single width |
| Proximity | Bicycle path, Cross-country skiing, Daycare centre, Golf, Public transport |
| Heating system | Electric baseboard units |
| Heating energy | Electricity |
| Topography | Flat |
| Parking | Garage, Outdoor |
| Sewage system | Municipal sewer |
| Water supply | Municipality |
| Distinctive features | No neighbours in the back |
| Landscaping | Patio |
| Driveway | Plain paving stone |
| Foundation | Poured concrete |
| Zoning | Residential |
| Bathroom / Washroom | Seperate shower |
| Equipment available | Ventilation system, Wall-mounted heat pump |
| Hearth stove | Wood fireplace |