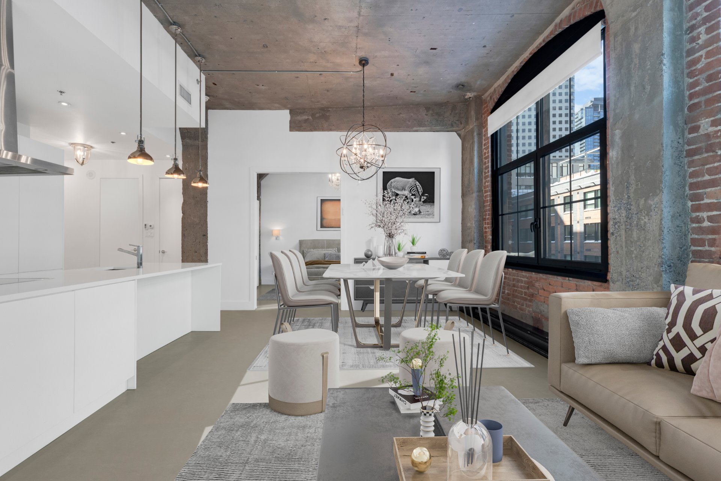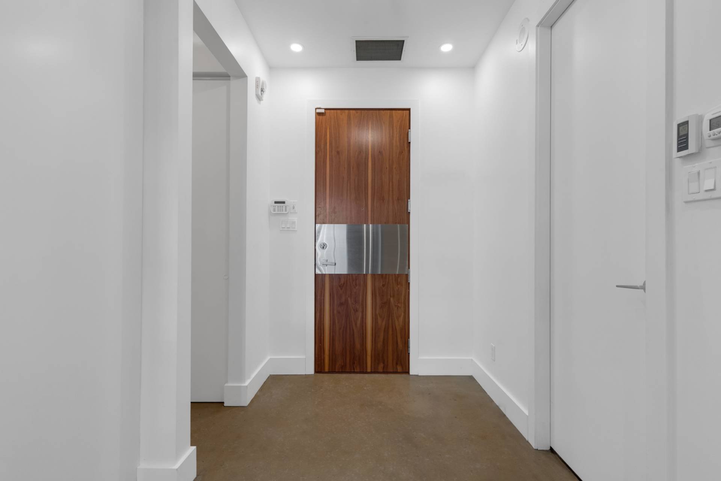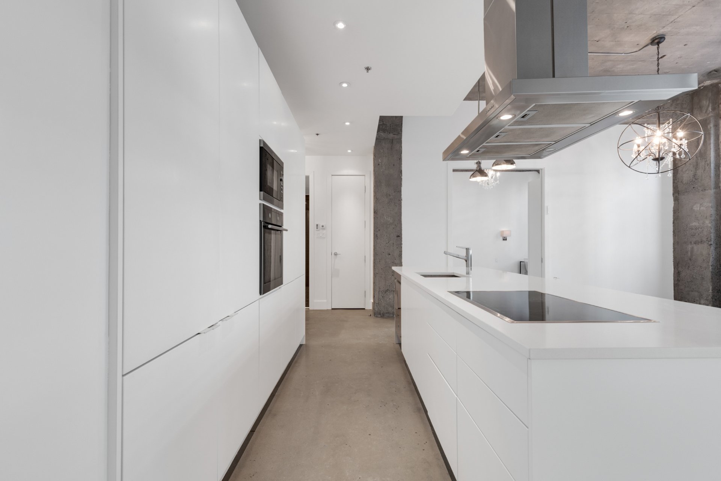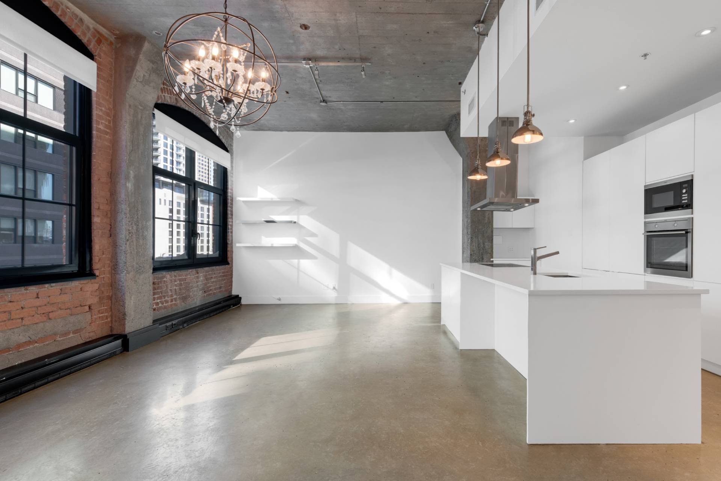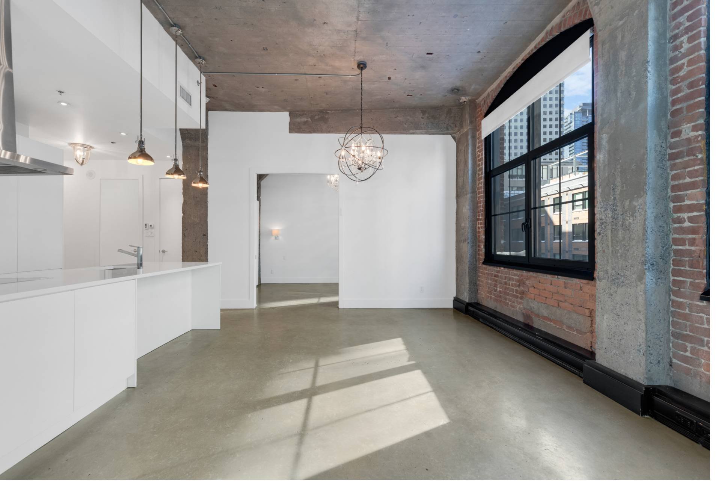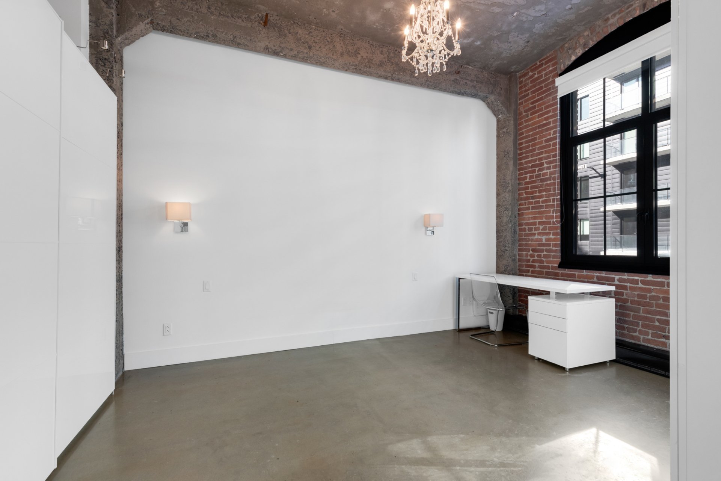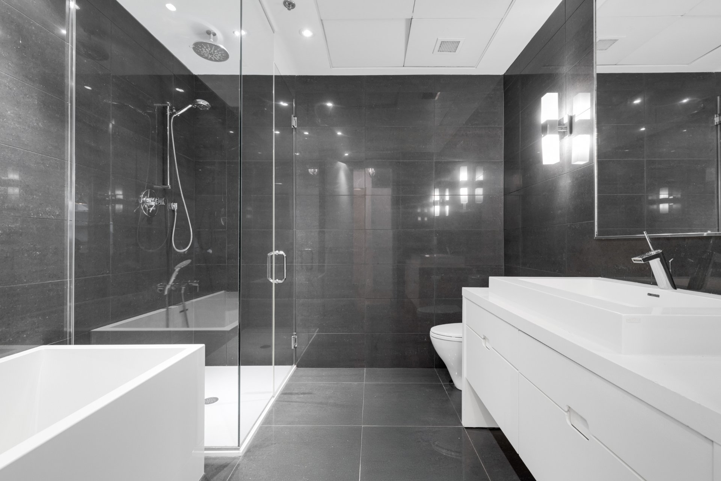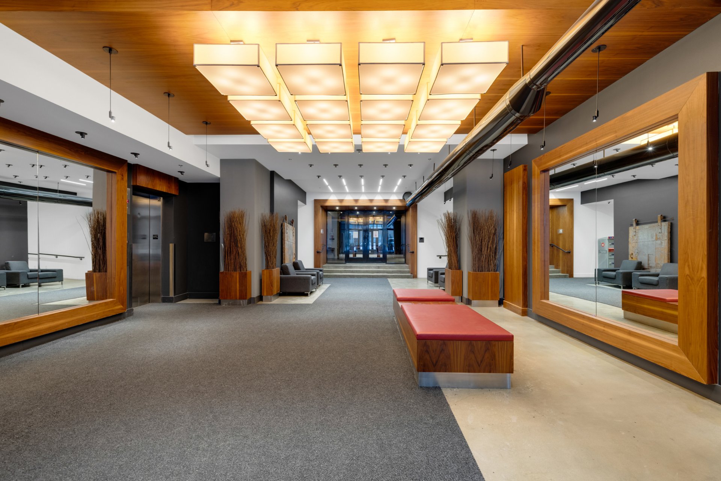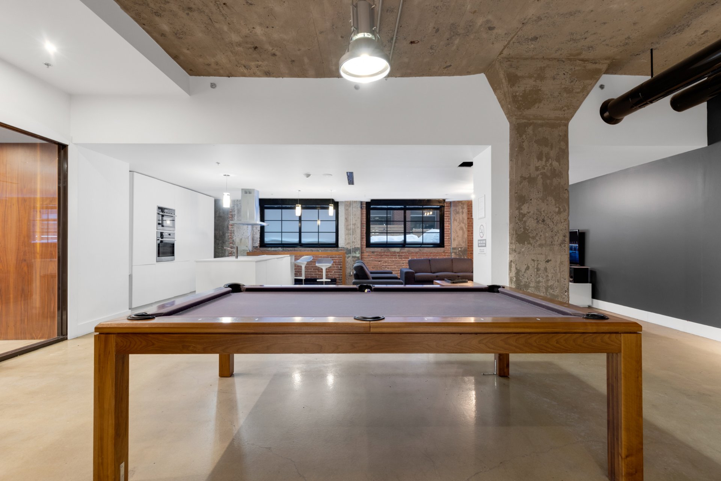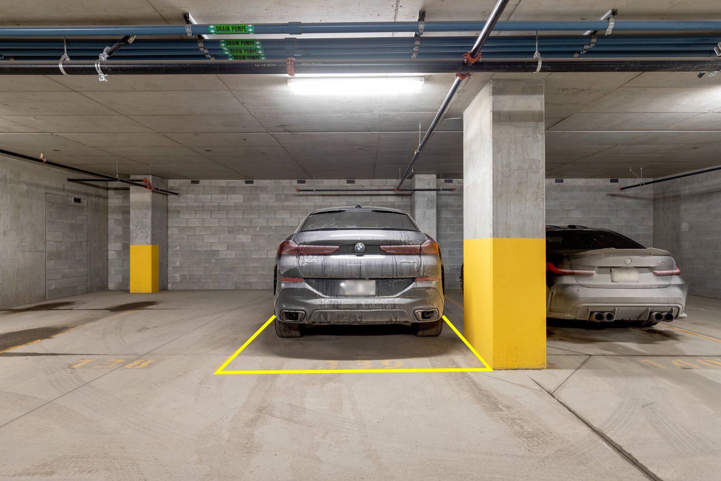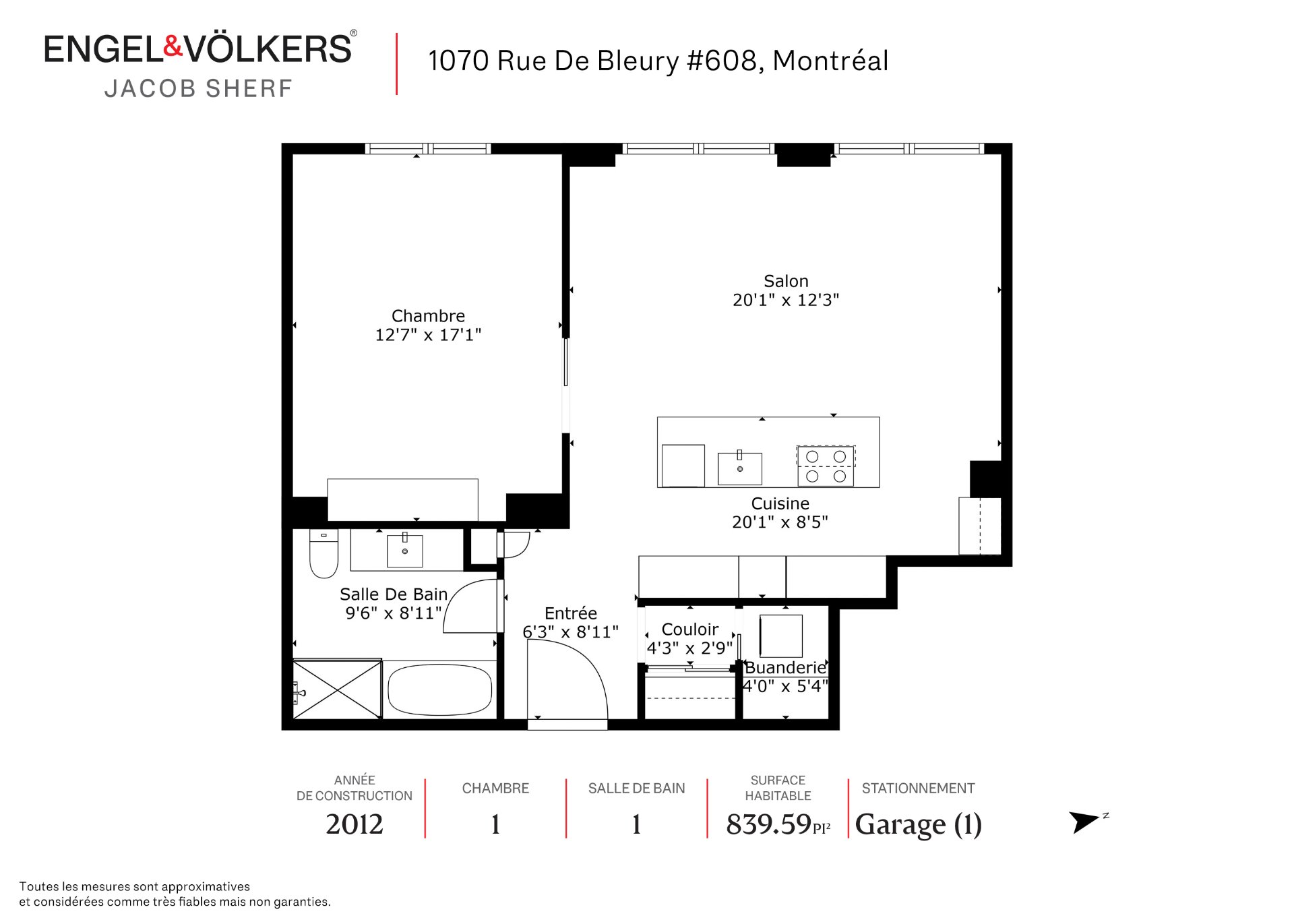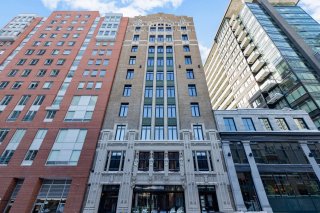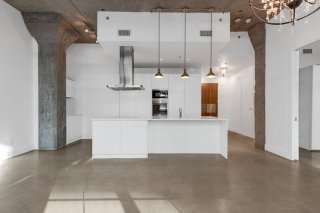1070 Rue De Bleury
Montréal (Ville-Marie), QC H2Z
MLS: 15724359
$685,000
1
Bedrooms
1
Baths
0
Powder Rooms
2012
Year Built
Description
Prime downtown location! Southam Lofts, once home to the Southam Printing Company (circa 1908), was reimagined in 2012 into stunning contemporary lofts. This elegant unit features soaring ceilings, exposed brick, and polished concrete floors, creating a perfect blend of industrial charm and modern luxury. The open-concept kitchen boasts sleek white cabinetry, high-end appliances, and a spacious island. Residents enjoy top-tier amenities, including a state-of-the-art gym and a rooftop terrace with a sun deck and BBQ. Steps from the Old Port, Financial District, and Place-des-Arts metro.
THIS INFORMATION MUST FORM AN INTEGRAL PART OF ANY PROMISE
TO PURCHASE:
1- A valid mortgage pre-approval or proof of funds, if
applicable.
2- The choice of building inspector must be approved by
both parties.
3- All trust deposits must be made in the name of the
buyer's notary.
Monthly charges include: condo, storage, electricity and
maintenance of common areas, administration and management
fees, contingency fund, building insurance, gym and sauna
(at BRIX), freight elevator, common living room on the
roof, garden next to the gym.
FREQUENTLY ASKED QUESTIONS :
- Are dogs/cats allowed? Yes
- Is smoking allowed in the private area? No
- Are short-term rentals permitted? No
- What is the minimum rental period? 6 months
| BUILDING | |
|---|---|
| Type | Apartment |
| Style | Detached |
| Dimensions | 0x0 |
| Lot Size | 0 |
| EXPENSES | |
|---|---|
| Energy cost | $ 1472 / year |
| Co-ownership fees | $ 6996 / year |
| Common expenses/Rental | $ 364 / year |
| Municipal Taxes (2025) | $ 3871 / year |
| School taxes (2024) | $ 481 / year |
| ROOM DETAILS | |||
|---|---|---|---|
| Room | Dimensions | Level | Flooring |
| Living room | 20.1 x 12.3 P | AU | Concrete |
| Kitchen | 20.1 x 8.5 P | AU | Concrete |
| Bedroom | 17.1 x 12.7 P | AU | Concrete |
| Bathroom | 9.6 x 8.11 P | AU | Concrete |
| Other | 8.11 x 6.3 P | AU | Concrete |
| CHARACTERISTICS | |
|---|---|
| Heating system | Air circulation, Electric baseboard units |
| Windows | Aluminum |
| Garage | Attached, Fitted, Heated, Single width |
| Proximity | Bicycle path, Cegep, Daycare centre, Elementary school, Highway, Hospital, Park - green area, Public transport, Réseau Express Métropolitain (REM), University |
| Equipment available | Central air conditioning, Electric garage door, Ventilation system |
| Window type | Crank handle |
| Heating energy | Electricity |
| Easy access | Elevator |
| Available services | Exercise room, Fire detector, Garbage chute, Roof terrace |
| Parking | Garage |
| Sewage system | Municipal sewer |
| Water supply | Municipality |
| Restrictions/Permissions | Pets allowed, Short-term rentals not allowed, Smoking not allowed |
| Zoning | Residential |
| Bathroom / Washroom | Seperate shower |
| Cupboard | Thermoplastic |
Matrimonial
Age
Household Income
Age of Immigration
Common Languages
Education
Ownership
Gender
Construction Date
Occupied Dwellings
Employment
Transportation to work
Work Location
Map
Loading maps...

