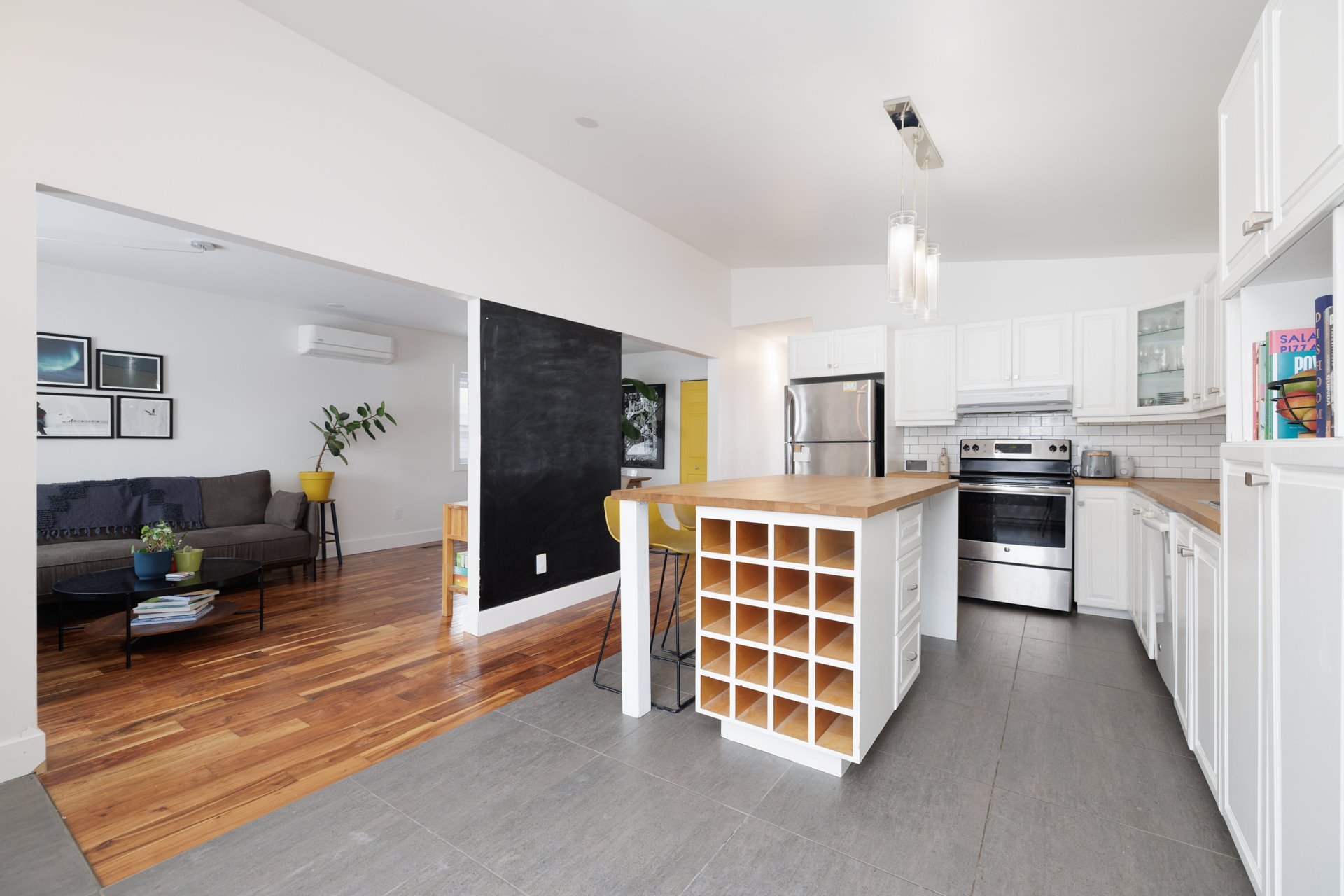1070 Rue Marquette, Longueuil (Le Vieux-Longueuil), QC J4K4H6 $549,000

Frontage

Exterior entrance

Exterior entrance

Overall View

Living room

Overall View

Dining room

Overall View

Kitchen
|
|
Sold
Description
This 3-bedroom, 2-bathroom home at 1070 Rue Marquette in Longueuil features an open-concept layout with cathedral ceilings and plenty of natural light, including large windows in the basement. The main floor has one bedroom, while the basement offers two more. Enjoy a private yard, carport, and peaceful park views. A great home for those seeking comfort and practicality.
Welcome to 1070 Rue Marquette in Longueuil!
This cozy 3-bedroom, 2-bathroom home offers a comfortable
living space with some great features. The open-concept
design and cathedral ceilings make the main floor feel
spacious and bright, with large windows throughout,
including in the basement, bringing in plenty of natural
light.
The main floor includes one bedroom, while the basement has
two additional bedrooms, offering flexible space for your
needs. There are two full bathrooms, adding convenience for
everyone.
Outside, you'll find a private yard and a carport for
parking. The home is situated across from a peaceful park,
providing a nice view and a calm atmosphere.
This home offers a great balance of comfort and
practicality--perfect for families or anyone looking for a
cozy space to call their own.
This cozy 3-bedroom, 2-bathroom home offers a comfortable
living space with some great features. The open-concept
design and cathedral ceilings make the main floor feel
spacious and bright, with large windows throughout,
including in the basement, bringing in plenty of natural
light.
The main floor includes one bedroom, while the basement has
two additional bedrooms, offering flexible space for your
needs. There are two full bathrooms, adding convenience for
everyone.
Outside, you'll find a private yard and a carport for
parking. The home is situated across from a peaceful park,
providing a nice view and a calm atmosphere.
This home offers a great balance of comfort and
practicality--perfect for families or anyone looking for a
cozy space to call their own.
Inclusions: Fridge , stove
Exclusions : Light fixtures in living room and dining room, electric car charger and outlet
| BUILDING | |
|---|---|
| Type | Bungalow |
| Style | Detached |
| Dimensions | 7.66x11.95 M |
| Lot Size | 0 |
| EXPENSES | |
|---|---|
| Municipal Taxes (2025) | $ 3275 / year |
| School taxes (2024) | $ 292 / year |
|
ROOM DETAILS |
|||
|---|---|---|---|
| Room | Dimensions | Level | Flooring |
| Living room | 9.9 x 12.5 P | Ground Floor | |
| Dining room | 9.9 x 11.2 P | Ground Floor | |
| Kitchen | 9.11 x 20.7 P | Ground Floor | |
| Bathroom | 9.9 x 8.5 P | Ground Floor | |
| Bedroom | 9.9 x 13.9 P | Ground Floor | |
| Bathroom | 9.3 x 9.5 P | Basement | |
| Bedroom | 9.4 x 12 P | Basement | |
| Primary bedroom | 13.4 x 13.2 P | Basement | |
| Family room | 13.5 x 23.5 P | Basement | |
|
CHARACTERISTICS |
|
|---|---|
| Basement | 6 feet and over, Finished basement |
| Driveway | Asphalt |
| Roofing | Asphalt shingles |
| Carport | Attached |
| Siding | Brick |
| Proximity | Daycare centre, Elementary school, High school, Highway, Park - green area, Public transport, Réseau Express Métropolitain (REM) |
| Heating system | Electric baseboard units |
| Heating energy | Electricity |
| Parking | In carport, Outdoor |
| Sewage system | Municipal sewer |
| Water supply | Municipality |
| Foundation | Poured concrete |
| Zoning | Residential |
| Rental appliances | Water heater |
| Hearth stove | Wood burning stove |