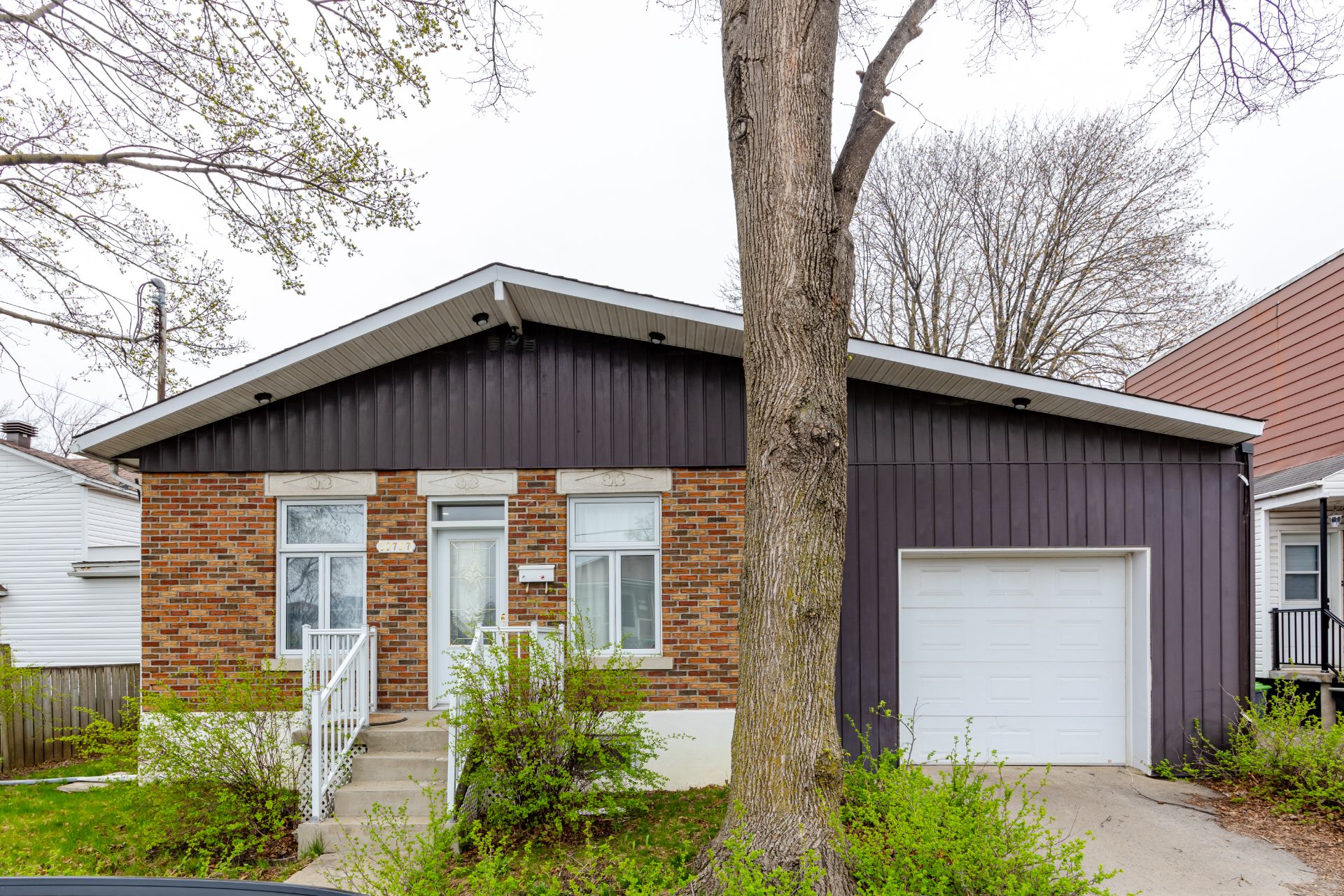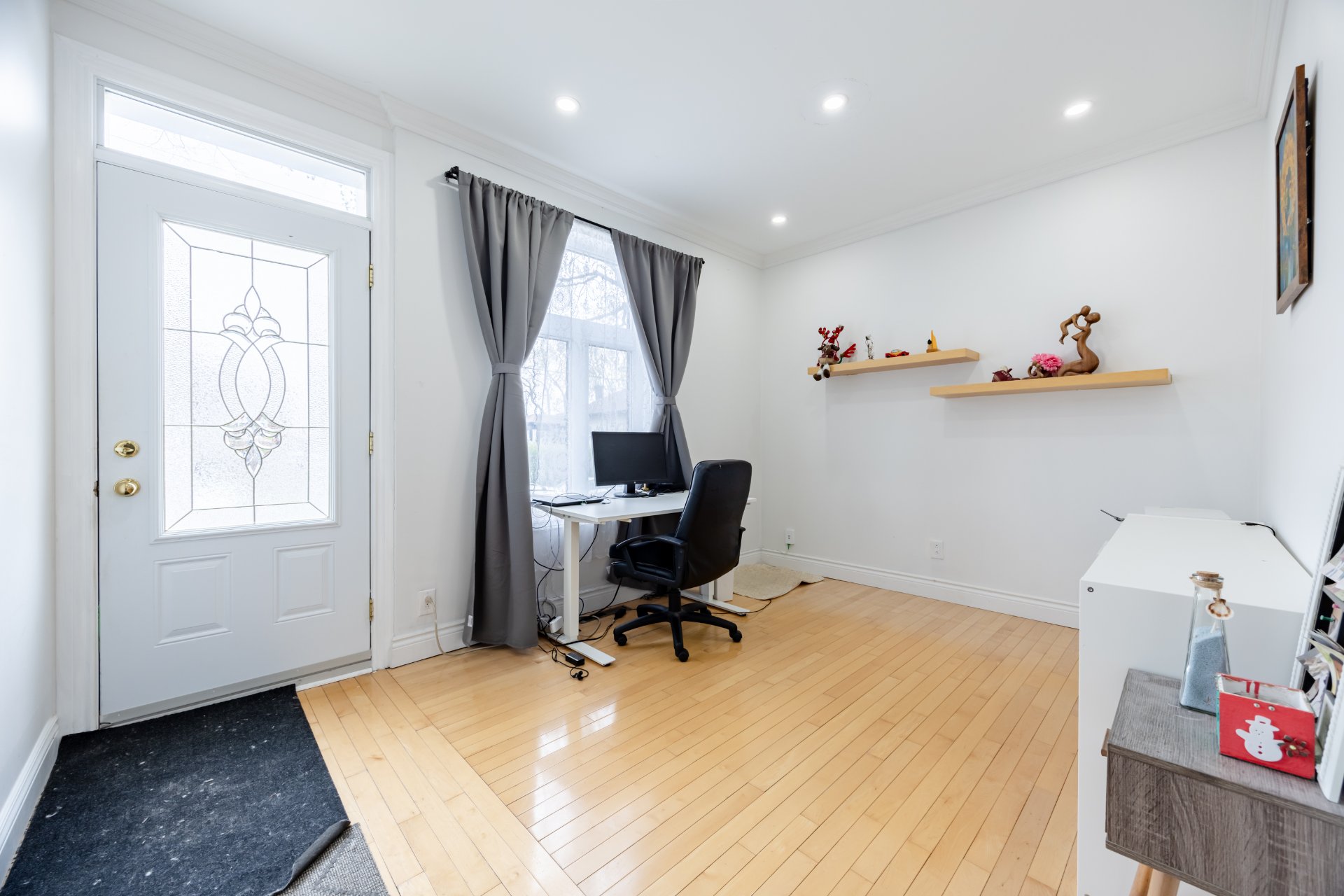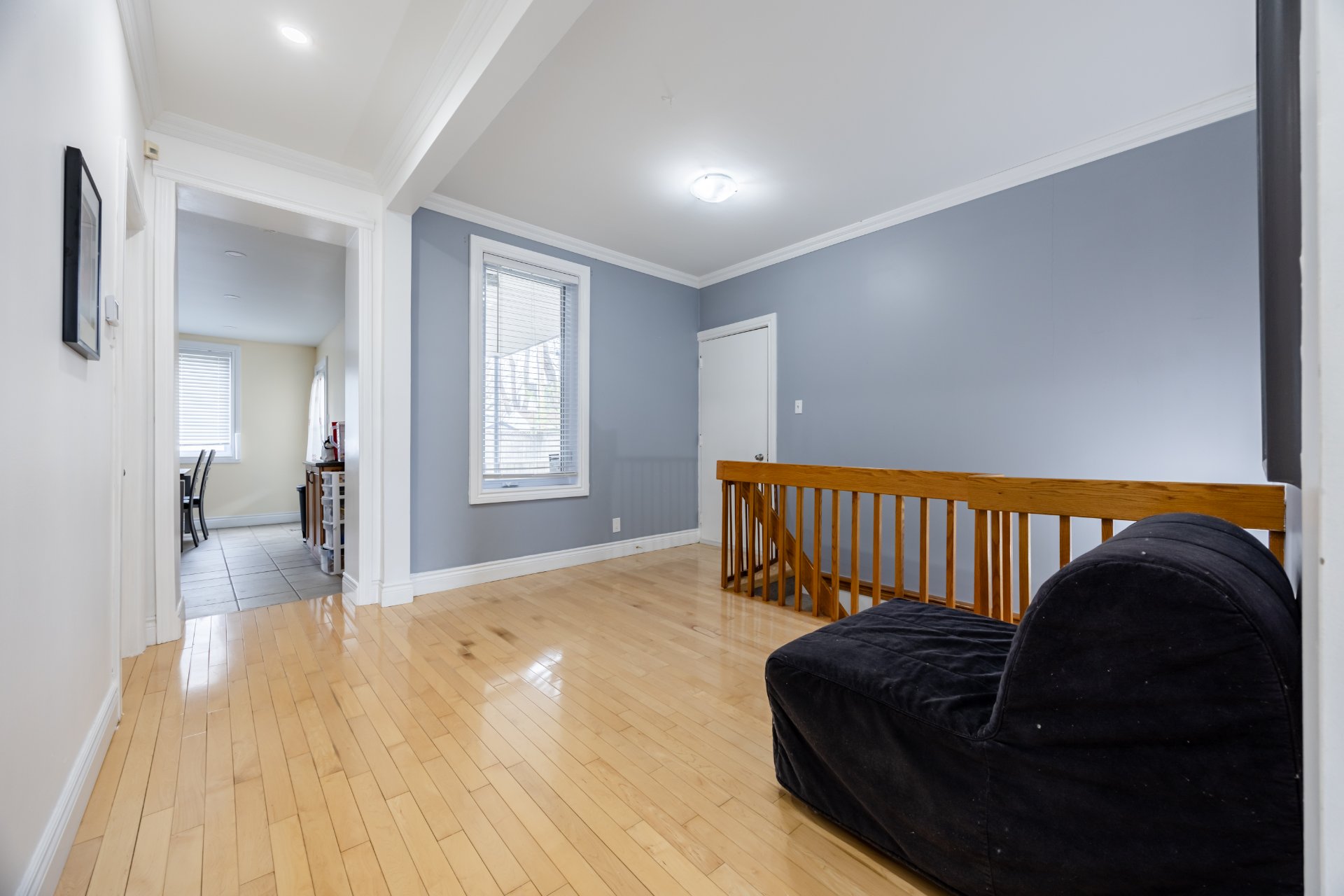10757 Av. de London, Montréal (Montréal-Nord), QC H1H4H8 $538,000

Frontage

Hallway

Office

Primary bedroom

Primary bedroom

Primary bedroom

Staircase

Staircase

Staircase
|
|
Description
Charming, sun-filled single-family home in Montreal-Nord! Impeccably maintained and ideally located just 2 minutes from shops, groceries, pharmacies, restaurants, and top schools. Excellent public transit access--steps from Saint-Michel/Pie-IX station. Includes 1 garage + 1 outdoor parking. A rare find!
Welcome to this beautiful and bright single-family home in
the heart of Montréal-Nord! Lovingly maintained and
thoughtfully updated, this property offers the perfect
combination of comfort, space, and convenience--ideal for
families or anyone looking to enjoy peaceful suburban
living with urban access.
Key Features:
Spacious and sun-filled interior
Renovated basement featuring a shower room, family room,
and extra bedroom
Upgraded garage--Includes 1 garage and 1 outdoor parking
space
Windows replaced in 2022 for enhanced energy efficiency
Large rear terrace -- perfect for summer relaxation and
gatherings
Private, fenced backyard for added peace and safety
Cedar closet in the basement
Flexible Occupancy !!
Proximity to Amenities:
Just 2 minutes' walk to shopping centers, grocery stores,
pharmacies, and restaurants
Close to several elementary and secondary schools
Well-served by public transportation
Near Saint-Michel/Pie-IX train station
Surrounded by bike paths for active lifestyles
Neighbourhood:
Located in Montréal-Nord, a welcoming and multicultural
neighborhood known for its community feel, green spaces,
and accessibility. Residents enjoy proximity to the Rivière
des Prairies, local parks, schools, and a growing selection
of local services. It's the perfect place to enjoy both
tranquility and convenience.
the heart of Montréal-Nord! Lovingly maintained and
thoughtfully updated, this property offers the perfect
combination of comfort, space, and convenience--ideal for
families or anyone looking to enjoy peaceful suburban
living with urban access.
Key Features:
Spacious and sun-filled interior
Renovated basement featuring a shower room, family room,
and extra bedroom
Upgraded garage--Includes 1 garage and 1 outdoor parking
space
Windows replaced in 2022 for enhanced energy efficiency
Large rear terrace -- perfect for summer relaxation and
gatherings
Private, fenced backyard for added peace and safety
Cedar closet in the basement
Flexible Occupancy !!
Proximity to Amenities:
Just 2 minutes' walk to shopping centers, grocery stores,
pharmacies, and restaurants
Close to several elementary and secondary schools
Well-served by public transportation
Near Saint-Michel/Pie-IX train station
Surrounded by bike paths for active lifestyles
Neighbourhood:
Located in Montréal-Nord, a welcoming and multicultural
neighborhood known for its community feel, green spaces,
and accessibility. Residents enjoy proximity to the Rivière
des Prairies, local parks, schools, and a growing selection
of local services. It's the perfect place to enjoy both
tranquility and convenience.
Inclusions:
Exclusions : N/A
| BUILDING | |
|---|---|
| Type | Bungalow |
| Style | Detached |
| Dimensions | 7.4x14.17 M |
| Lot Size | 388.2 MC |
| EXPENSES | |
|---|---|
| Municipal Taxes (2025) | $ 2771 / year |
| School taxes (2024) | $ 300 / year |
|
ROOM DETAILS |
|||
|---|---|---|---|
| Room | Dimensions | Level | Flooring |
| Hallway | 9 x 3 P | Ground Floor | Wood |
| Living room | 9.8 x 9.10 P | Ground Floor | Wood |
| Bathroom | 9.5 x 7.10 P | Ground Floor | Ceramic tiles |
| Kitchen | 15 x 14.3 P | Ground Floor | Ceramic tiles |
| Den | 12.10 x 12.5 P | Ground Floor | Wood |
| Bedroom | 10.2 x 9.5 P | Ground Floor | Wood |
| Bedroom | 12.10 x 11 P | Ground Floor | Parquetry |
| Family room | 14 x 17.8 P | Basement | Floating floor |
| Bedroom | 10.10 x 9.3 P | Basement | Floating floor |
| Washroom | 10.5 x 7.8 P | Basement | |
| Workshop | 17.6 x 7.11 P | Basement | Concrete |
| Storage | 14.10 x 8 P | Basement | Concrete |
| Storage | 12 x 5.6 P | Basement | Concrete |
|
CHARACTERISTICS |
|
|---|---|
| Basement | 6 feet and over, Finished basement |
| Heating system | Air circulation |
| Siding | Aluminum, Brick |
| Driveway | Asphalt |
| Roofing | Asphalt shingles |
| Garage | Attached, Single width |
| Proximity | Bicycle path, Cegep, Daycare centre, Elementary school, Golf, High school, Highway, Hospital, Park - green area, Public transport, University |
| Equipment available | Central heat pump |
| Heating energy | Electricity |
| Landscaping | Fenced, Patio |
| Parking | Garage, Outdoor |
| Sewage system | Municipal sewer |
| Water supply | Municipality |
| Foundation | Poured concrete |
| Windows | PVC |
| Zoning | Residential |
| Cupboard | Thermoplastic |