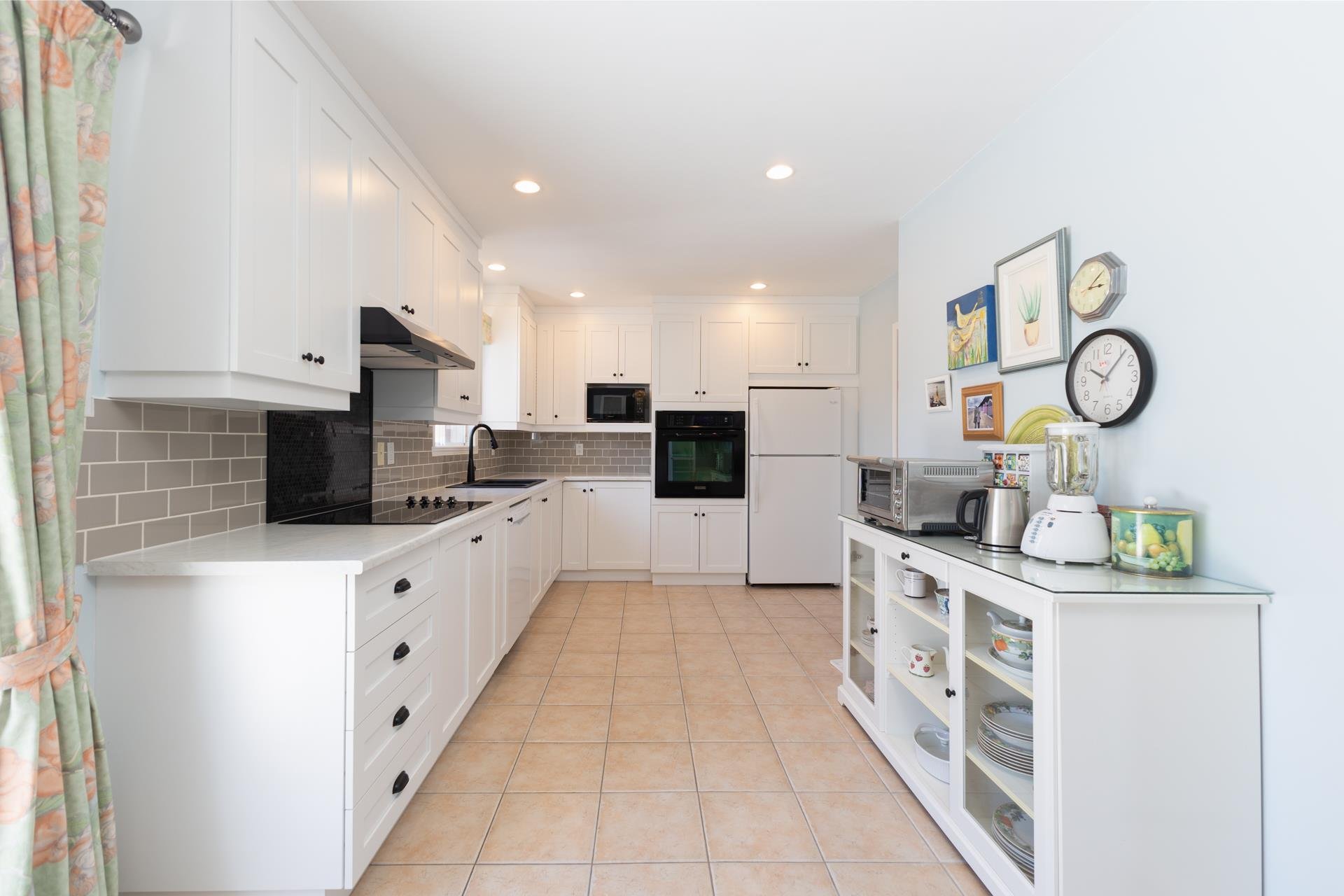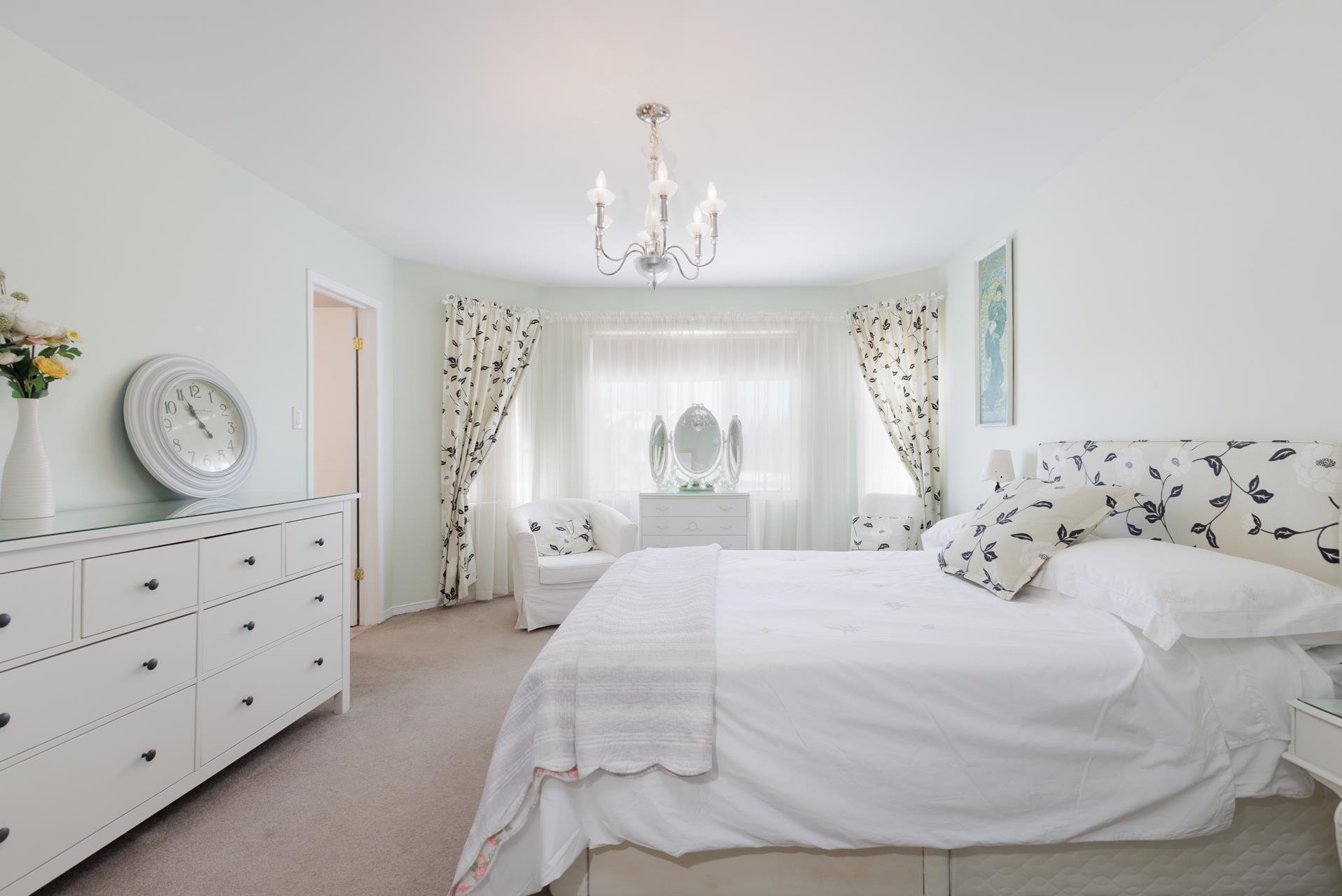109 Crois. McBride, Baie-d'Urfé, QC H9X4B3 $729,000

Frontage

Living room

Dining room

Kitchen

Kitchen

Kitchen

Primary bedroom

Primary bedroom

Bedroom
|
|
Description
This beautiful, warm, and spacious 3-bedroom townhouse is located in the desirable neighborhood of Baie d'Urfé. As an end unit, it offers extra privacy and a peaceful setting on a quiet, dead-end crescent. With 2+1 bathrooms, this home provides ample space for families to grow and thrive. The bright living room features a cozy gas fireplace and large windows that fill the space with natural light, creating a welcoming atmosphere.
The master bedroom is a true retreat, offering a walk-in
closet and an en suite bathroom for added convenience. The
kitchen has been fully renovated with modern finishes,
making it both functional and stylish. The townhouse also
boasts a spacious, fenced backyard, ideal for outdoor
entertaining or enjoying time with family.
The single garage at the basement level maximizes the space
on the main and upper levels, providing an open, airy feel
throughout the home. The basement level family room can be
converted into a 4th bedroom.
Situated in a family-friendly neighborhood, this townhouse
is just minutes away from several beautiful parks, Lac
St-Louis, shopping centers, public transit, and the future
REM station. You'll enjoy quick access to major roads and
all essential services, making this location incredibly
convenient.
Baie d'Urfé is home to several excellent schools, including
Dorset Elementary School and the Alexander von Humboldt
German International School. The community also offers a
curling club, a community pool, and is just a short drive
from John Abbott College, as well as Ste-Anne-de-Bellevue's
charming waterfront boardwalk.
This townhouse is the perfect place to call home, offering
comfort, convenience, and a strong sense of community.
The property is legally designated as a divided
co-ownership. A Declaration of Co-Owmership is available.
There are NO condo fees other than the cost of common
property insurance which is shared by the three co-owners.
closet and an en suite bathroom for added convenience. The
kitchen has been fully renovated with modern finishes,
making it both functional and stylish. The townhouse also
boasts a spacious, fenced backyard, ideal for outdoor
entertaining or enjoying time with family.
The single garage at the basement level maximizes the space
on the main and upper levels, providing an open, airy feel
throughout the home. The basement level family room can be
converted into a 4th bedroom.
Situated in a family-friendly neighborhood, this townhouse
is just minutes away from several beautiful parks, Lac
St-Louis, shopping centers, public transit, and the future
REM station. You'll enjoy quick access to major roads and
all essential services, making this location incredibly
convenient.
Baie d'Urfé is home to several excellent schools, including
Dorset Elementary School and the Alexander von Humboldt
German International School. The community also offers a
curling club, a community pool, and is just a short drive
from John Abbott College, as well as Ste-Anne-de-Bellevue's
charming waterfront boardwalk.
This townhouse is the perfect place to call home, offering
comfort, convenience, and a strong sense of community.
The property is legally designated as a divided
co-ownership. A Declaration of Co-Owmership is available.
There are NO condo fees other than the cost of common
property insurance which is shared by the three co-owners.
Inclusions: Fridge, stove, dishwasher, all light fixtures, curtain rods and blinds.
Exclusions : Washer and Dryer, curtains.
| BUILDING | |
|---|---|
| Type | Two or more storey |
| Style | Attached |
| Dimensions | 0x0 |
| Lot Size | 657.29 MC |
| EXPENSES | |
|---|---|
| Municipal Taxes (2025) | $ 3216 / year |
| School taxes (2024) | $ 509 / year |
|
ROOM DETAILS |
|||
|---|---|---|---|
| Room | Dimensions | Level | Flooring |
| Living room | 16 x 13 P | Ground Floor | Wood |
| Dining room | 15 x 11 P | Ground Floor | Wood |
| Kitchen | 21 x 9 P | Ground Floor | Ceramic tiles |
| Washroom | 5 x 5 P | Ground Floor | Ceramic tiles |
| Primary bedroom | 16.4 x 12 P | 2nd Floor | Carpet |
| Bedroom | 13.10 x 10 P | 2nd Floor | Carpet |
| Bedroom | 13.8 x 10 P | 2nd Floor | Carpet |
| Bathroom | 10.8 x 6 P | 2nd Floor | Ceramic tiles |
| Family room | 18 x 12.7 P | Basement | Wood |
| Bathroom | 10 x 8.6 P | Basement | Ceramic tiles |
| Other | 8 x 3 P | Basement | Concrete |
|
CHARACTERISTICS |
|
|---|---|
| Bathroom / Washroom | Adjoining to primary bedroom |
| Heating system | Air circulation |
| Roofing | Asphalt shingles |
| Proximity | Bicycle path, Cegep, Elementary school, Highway, Park - green area, Public transport, Réseau Express Métropolitain (REM), University |
| Equipment available | Central air conditioning, Central heat pump, Central vacuum cleaner system installation |
| Heating energy | Electricity |
| Landscaping | Fenced |
| Basement | Finished basement |
| Garage | Fitted, Single width |
| Parking | Garage |
| Sewage system | Municipal sewer |
| Water supply | Municipality |
| Hearth stove | Other |
| Foundation | Poured concrete |
| Zoning | Residential |
| Rental appliances | Water heater |