109 Rue Chomedey, Cowansville, QC J2K0S5 $549,000
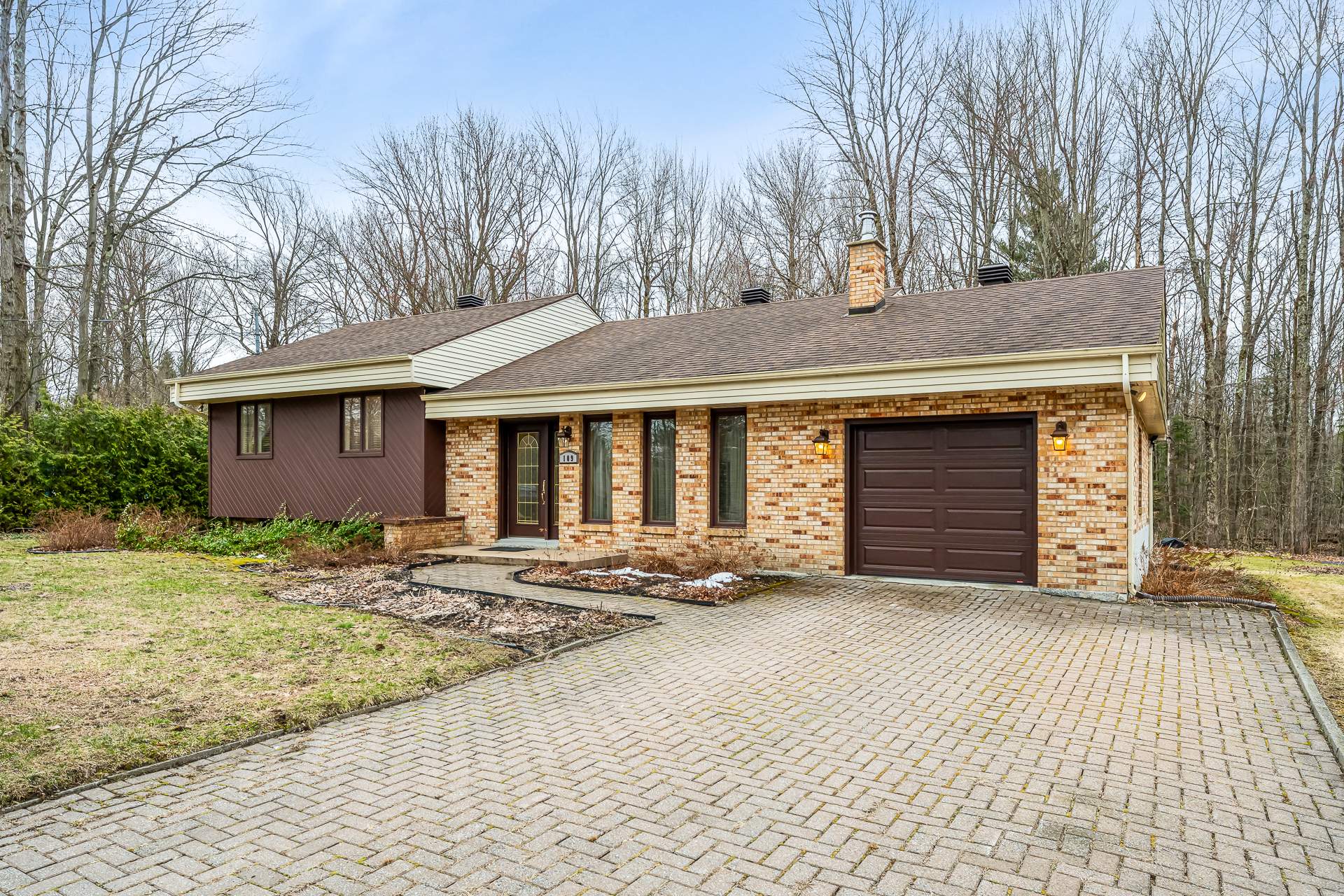
Frontage
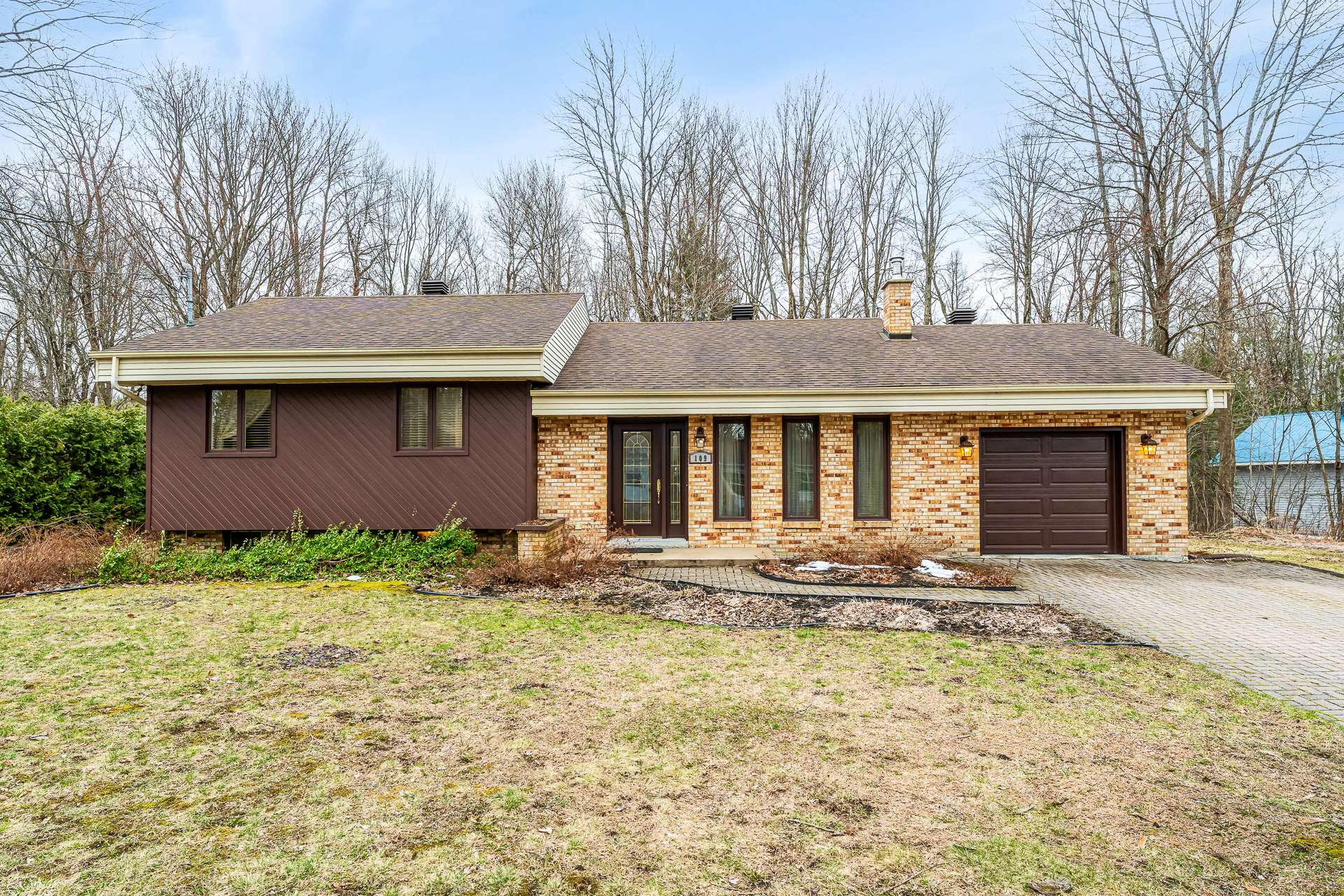
Frontage
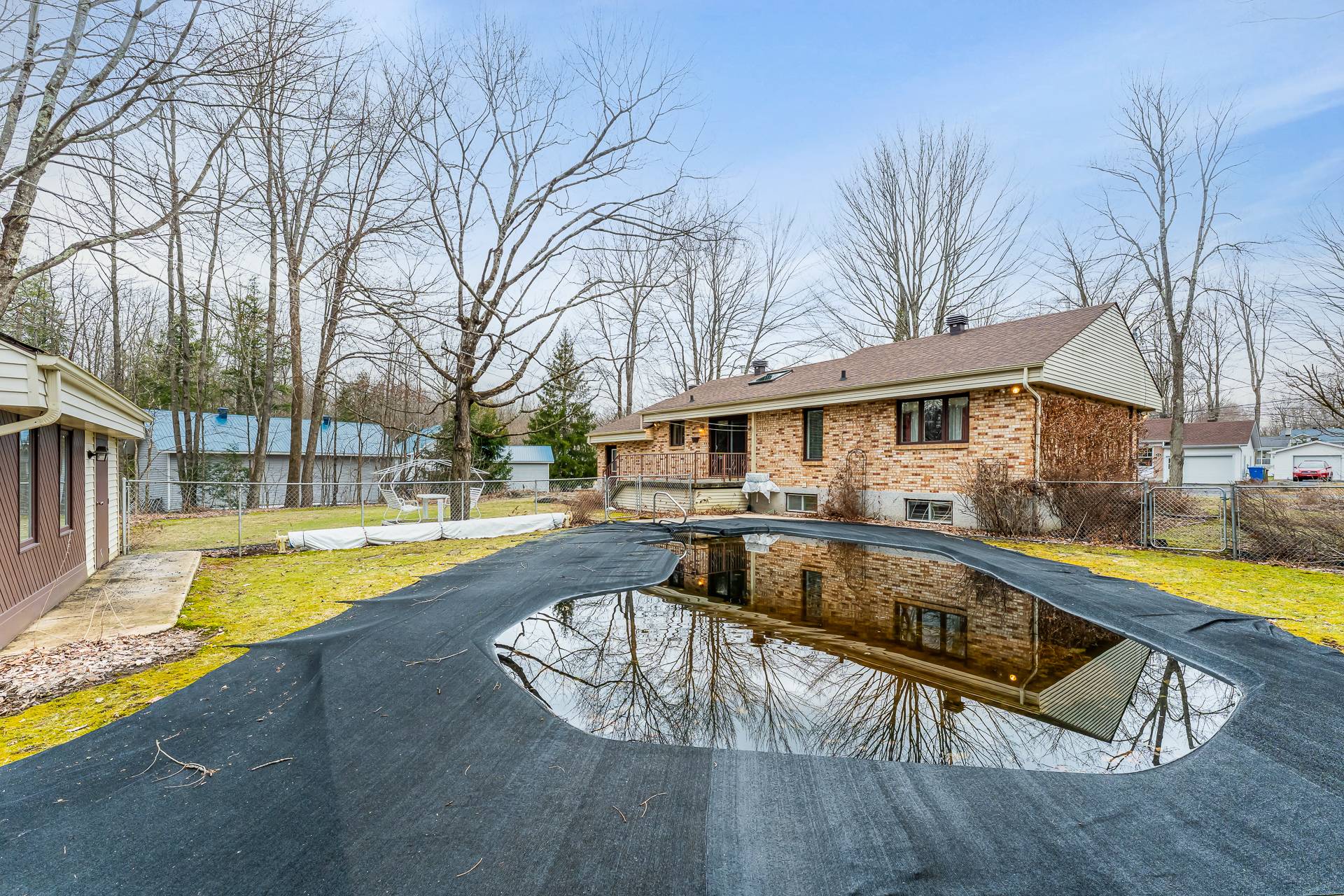
Back facade
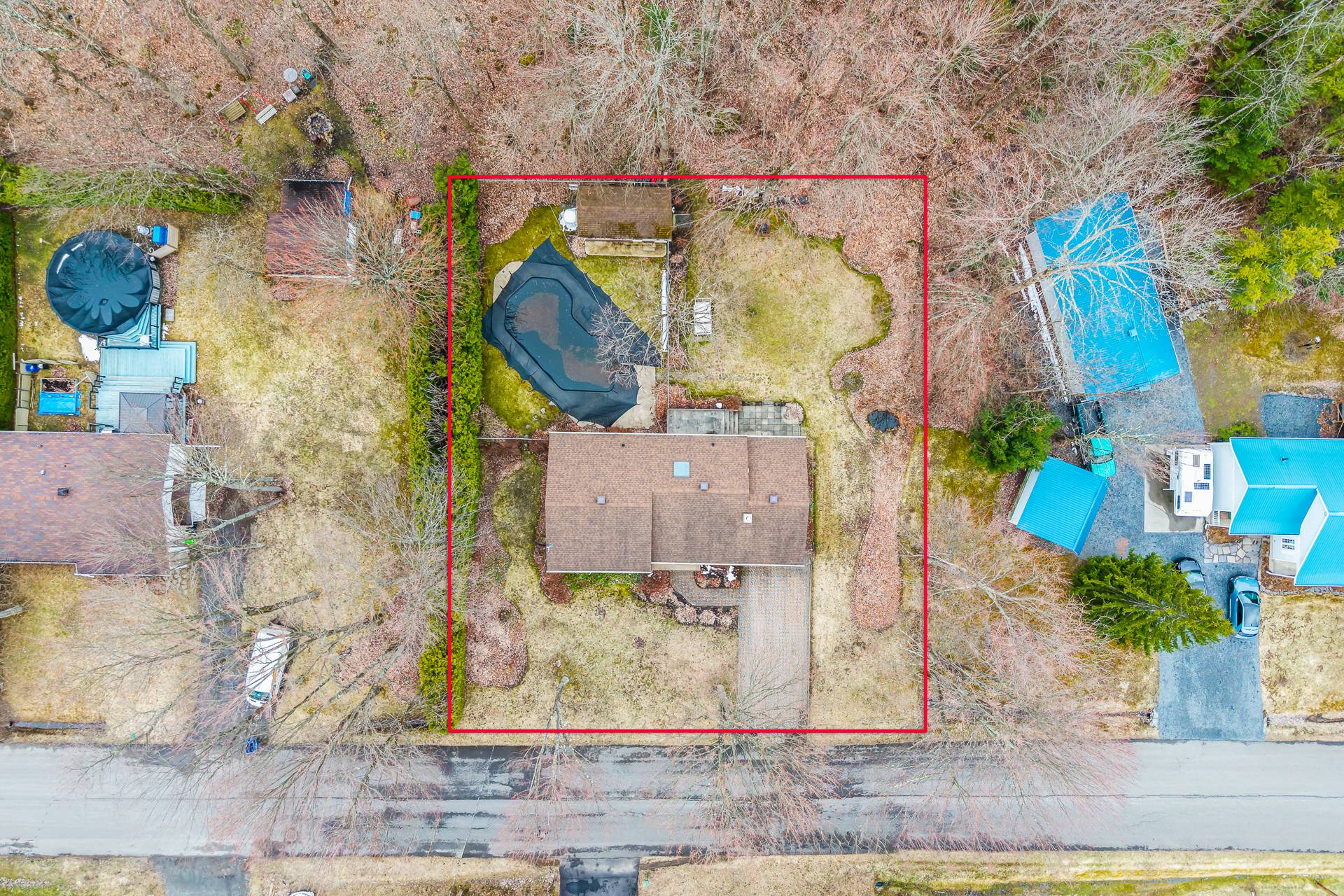
Aerial photo
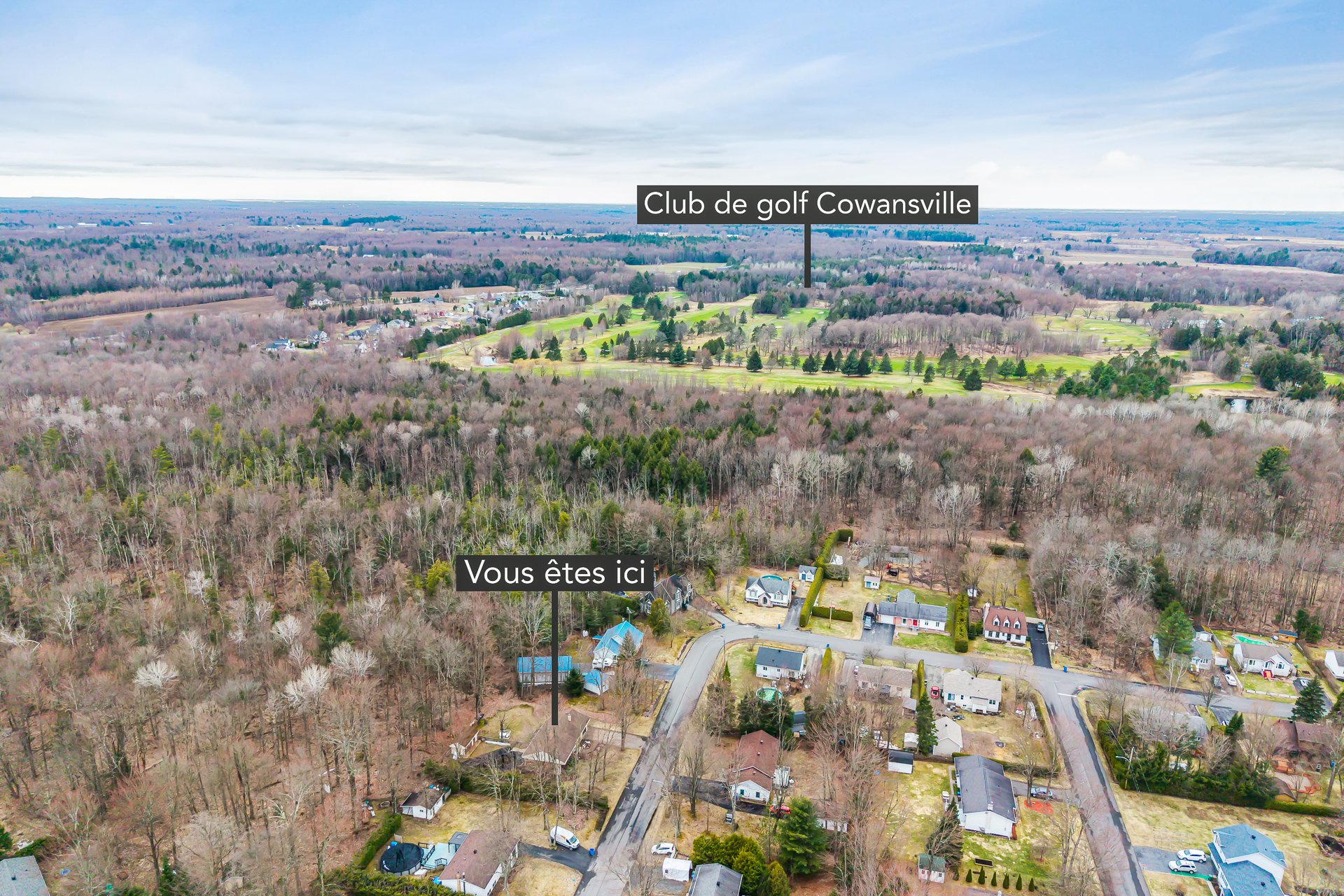
Aerial photo
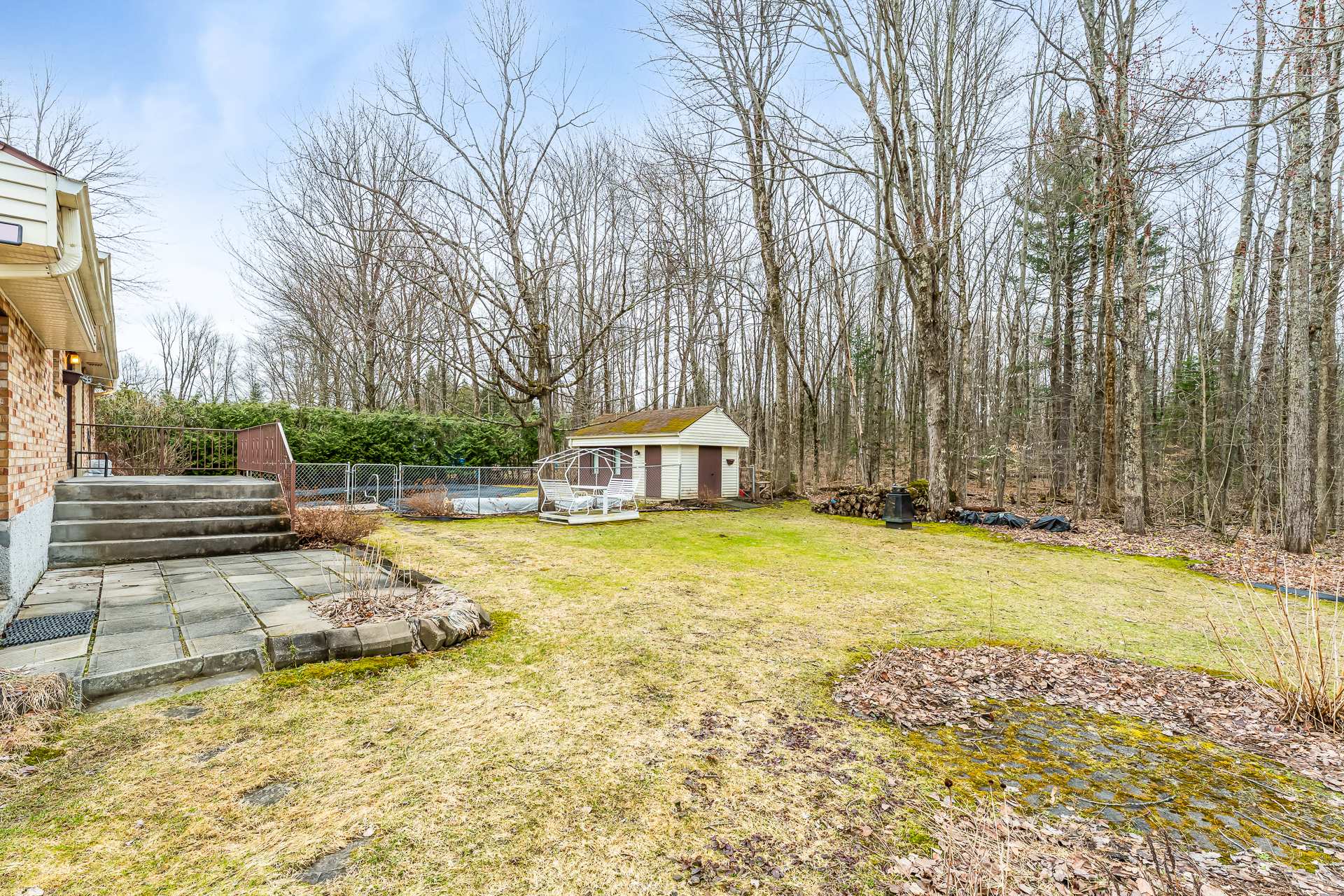
Land/Lot
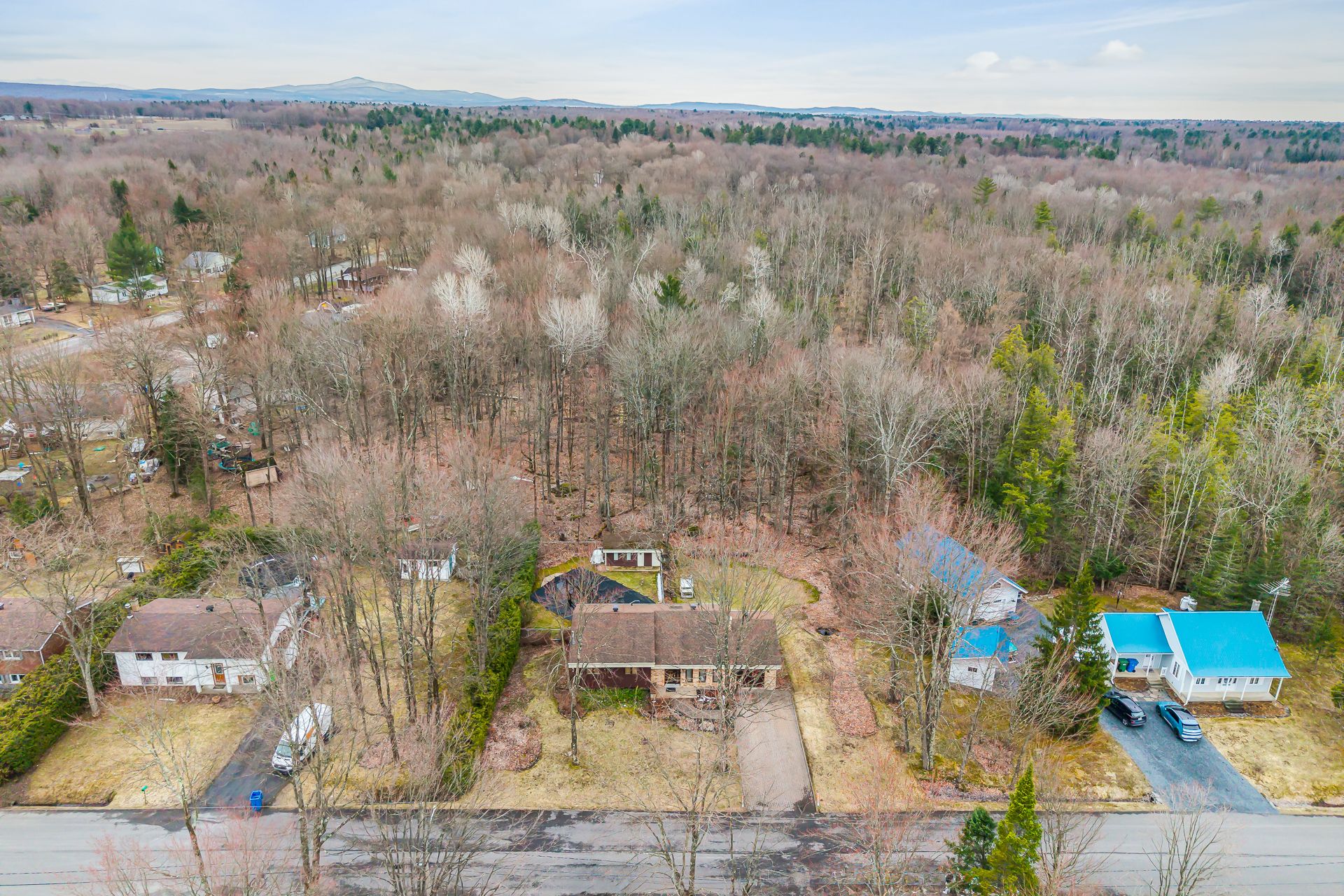
Aerial photo
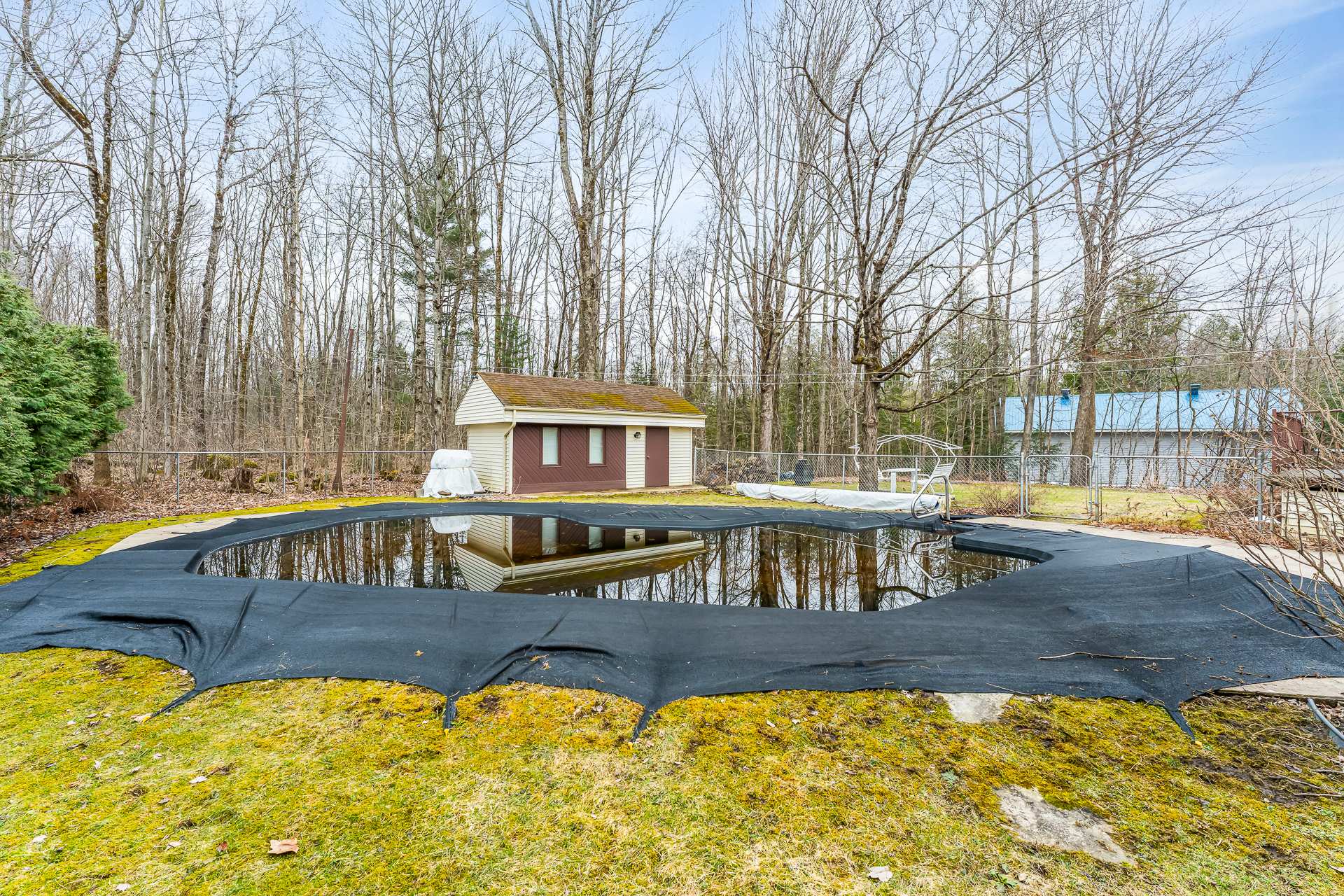
Pool
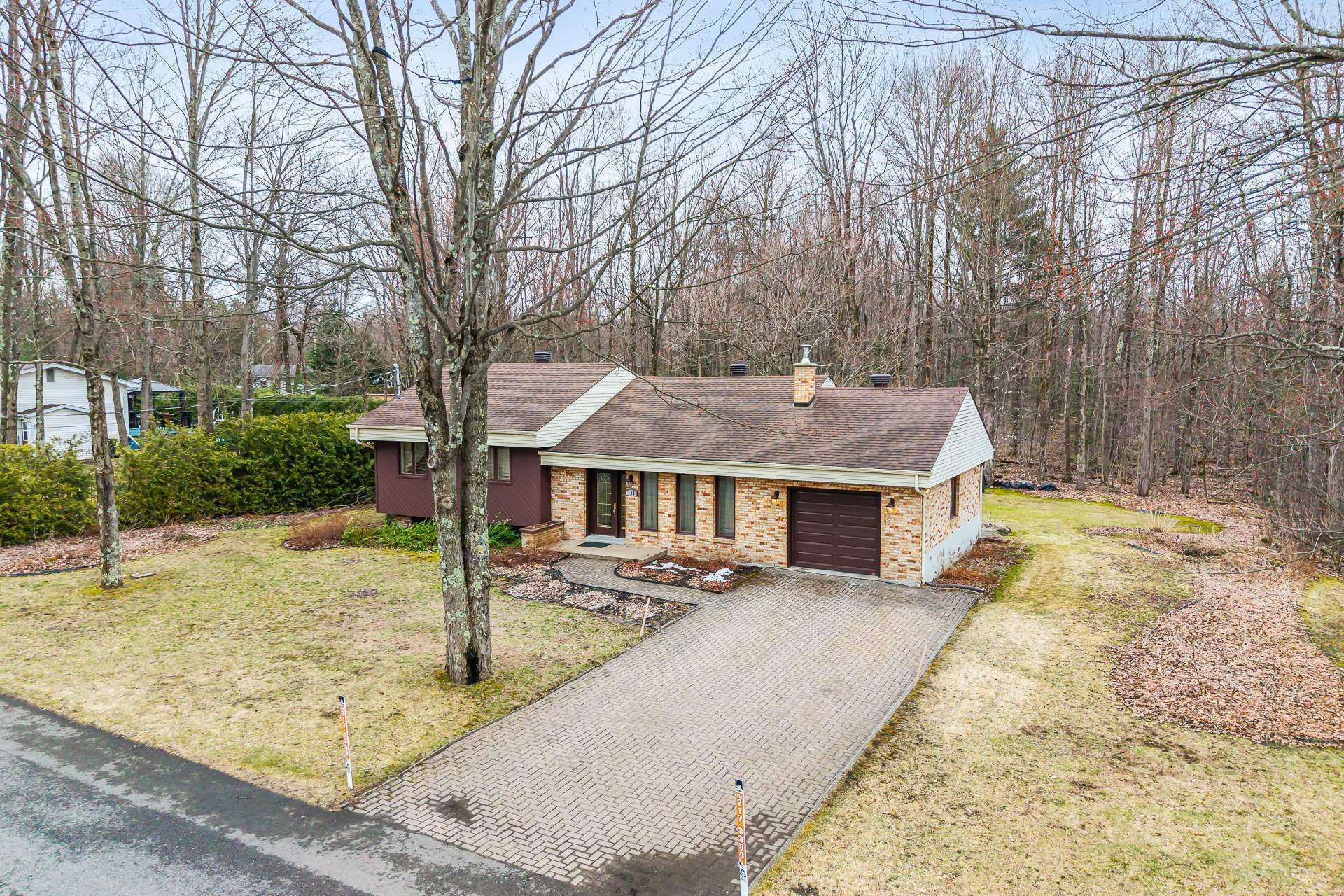
Back facade
|
|
Description
Bright property carefully maintained by its sole owner since construction. Backed by a vast wooded area and close to the Cowansville Golf Course, it sits on over 14,000 sq. ft. of land, adorned with large mature trees and a superb in-ground heated pool. The interior features cathedral ceilings, 3 bedrooms, a fully finished basement with office that could be a bedroom, full bathroom and lots of storage. Convenient access to the garage from the basement. A peaceful place, perfect for enjoying nature!
Situated in a peaceful area of Cowansville, this property
enjoys a prime location, backing onto a large wooded area
and close to a park. The 14,000+ sq. ft. grounds,
beautifully landscaped with large mature trees, offer
privacy and tranquility. You'll be able to take full
advantage of fine weather thanks to the heated in-ground
swimming pool, set in an inviting, verdant courtyard. A
perfect setting for nature lovers, relaxation seekers and
outdoor enthusiasts.
Inside, you'll discover a luminous home carefully
maintained by its sole owner since its construction. The
cathedral ceiling in the living room gives the space a
spacious feel. A home that's welcoming, comfortable and
ready to welcome your family!
*Building measurements will be confirmed upon receipt of
the certificate of location. The pool will be started in
early May by a professional contractor*.
enjoys a prime location, backing onto a large wooded area
and close to a park. The 14,000+ sq. ft. grounds,
beautifully landscaped with large mature trees, offer
privacy and tranquility. You'll be able to take full
advantage of fine weather thanks to the heated in-ground
swimming pool, set in an inviting, verdant courtyard. A
perfect setting for nature lovers, relaxation seekers and
outdoor enthusiasts.
Inside, you'll discover a luminous home carefully
maintained by its sole owner since its construction. The
cathedral ceiling in the living room gives the space a
spacious feel. A home that's welcoming, comfortable and
ready to welcome your family!
*Building measurements will be confirmed upon receipt of
the certificate of location. The pool will be started in
early May by a professional contractor*.
Inclusions: Refrigerator, stove, dishwasher, washer, dryer, pool heat pump and accessories, wood stove, electric garage door opener, light fixtures, fans, curtains and rods, blinds.
Exclusions : N/A
| BUILDING | |
|---|---|
| Type | Split-level |
| Style | Detached |
| Dimensions | 26x58.1 P |
| Lot Size | 1306.4 MC |
| EXPENSES | |
|---|---|
| Municipal Taxes (2025) | $ 3434 / year |
| School taxes (2025) | $ 278 / year |
|
ROOM DETAILS |
|||
|---|---|---|---|
| Room | Dimensions | Level | Flooring |
| Kitchen | 11.7 x 9.1 P | Ground Floor | Ceramic tiles |
| Dining room | 12 x 10.6 P | Ground Floor | Parquetry |
| Living room | 18.2 x 12.10 P | Ground Floor | Parquetry |
| Primary bedroom | 12.8 x 11.7 P | Ground Floor | Parquetry |
| Bedroom | 12.7 x 8.4 P | Ground Floor | Parquetry |
| Bedroom | 11.5 x 11.5 P | Ground Floor | Parquetry |
| Bathroom | 11.8 x 6.10 P | Ground Floor | Ceramic tiles |
| Family room | 37.5 x 15.5 P | Basement | Floating floor |
| Home office | 12.2 x 11.9 P | Basement | Floating floor |
| Bathroom | 8.6 x 8.1 P | Basement | Ceramic tiles |
| Walk-in closet | 11.7 x 3.10 P | Basement | Other |
| Storage | 17.5 x 12.11 P | Basement | Concrete |
| Storage | 5.4 x 4 P | Basement | Concrete |
|
CHARACTERISTICS |
|
|---|---|
| Basement | 6 feet and over, Other, Partially finished |
| Zoning | Agricultural |
| Roofing | Asphalt shingles |
| Garage | Attached, Heated, Single width |
| Siding | Brick |
| Window type | Crank handle, Sliding |
| Proximity | Daycare centre, Elementary school, Golf, High school, Park - green area |
| Heating system | Electric baseboard units |
| Equipment available | Electric garage door, Wall-mounted heat pump |
| Heating energy | Electricity |
| Topography | Flat |
| Parking | Garage, Outdoor |
| Pool | Inground |
| Landscaping | Landscape |
| Sewage system | Municipal sewer |
| Water supply | Municipality |
| Distinctive features | No neighbours in the back |
| Driveway | Plain paving stone |
| Foundation | Poured concrete |
| Windows | PVC |
| Cupboard | Wood |
| Hearth stove | Wood burning stove |