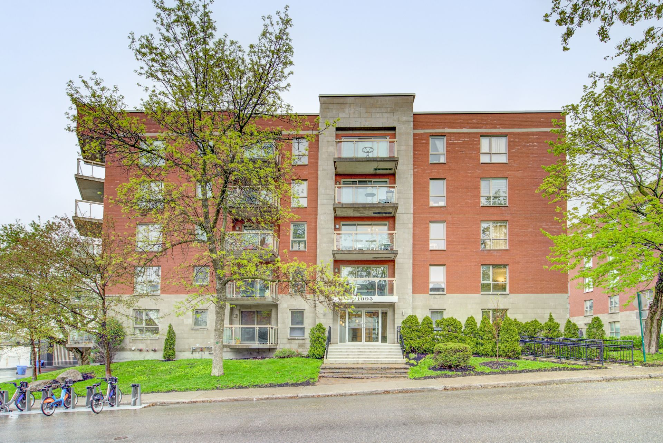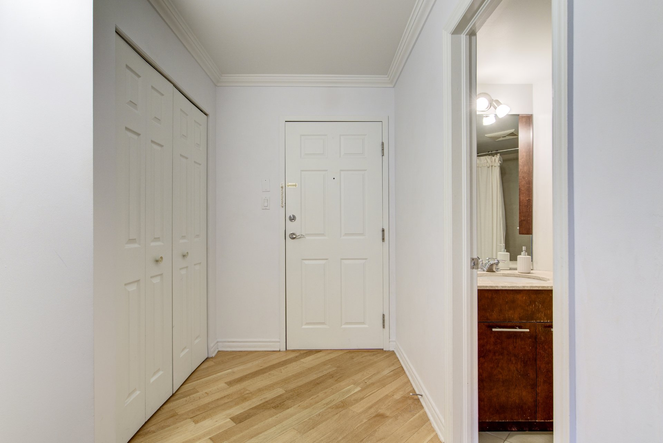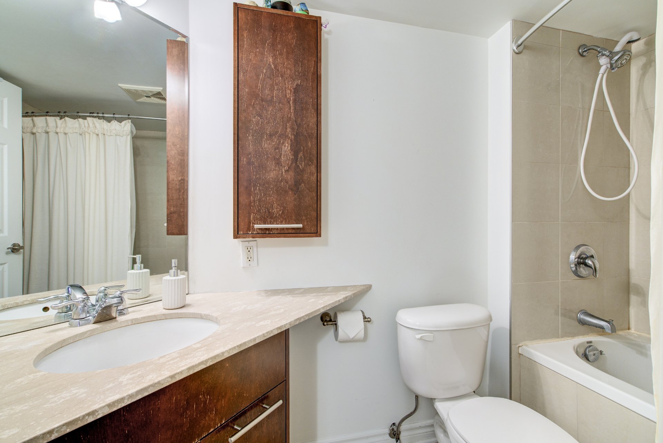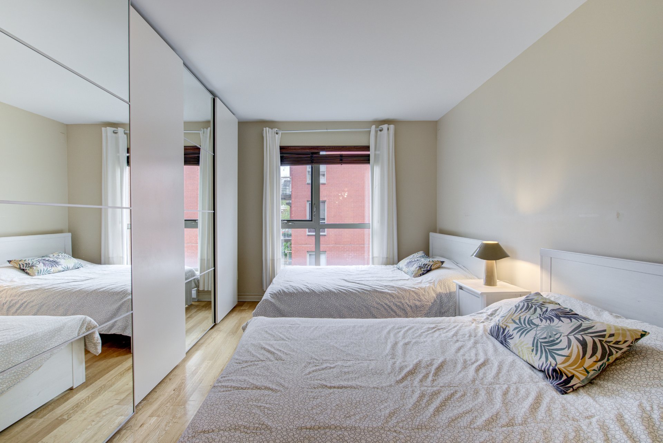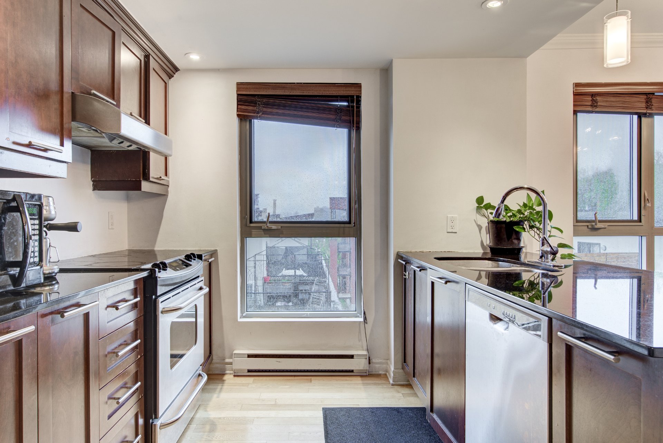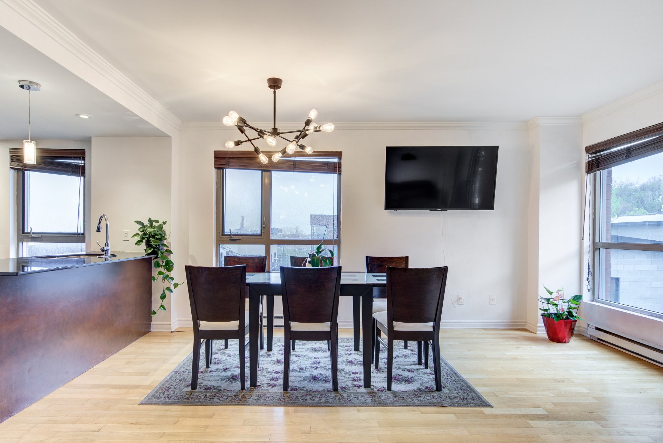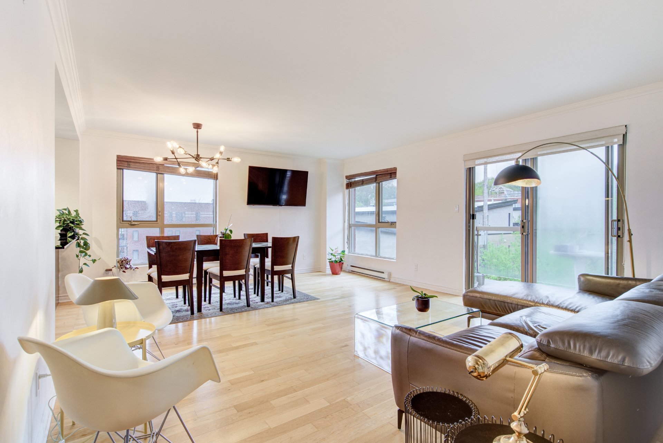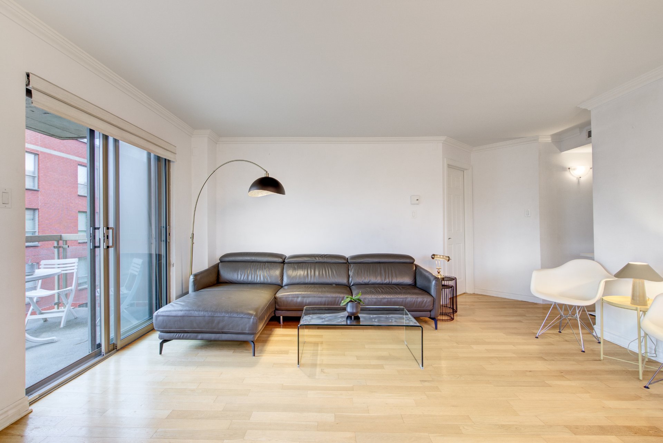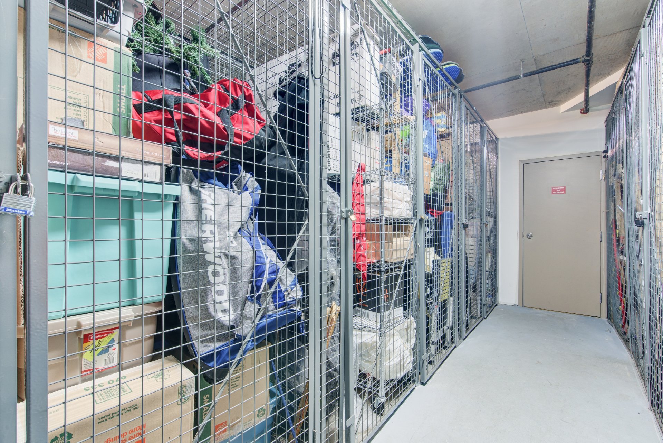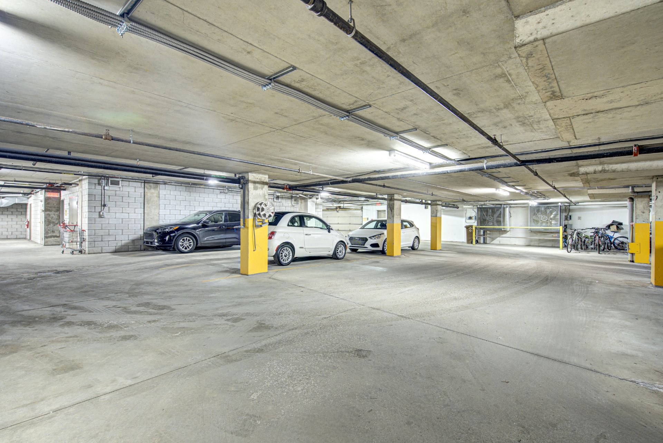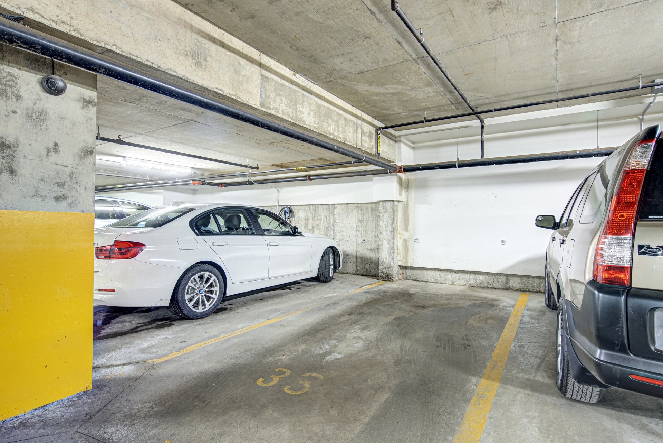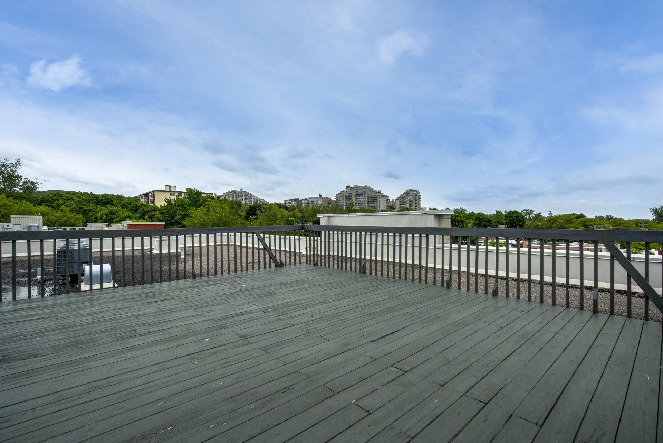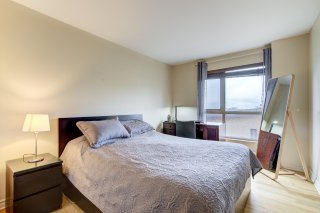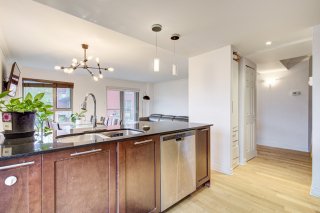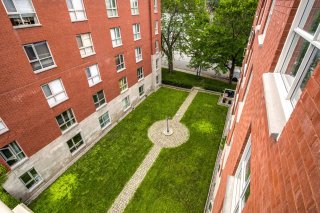Description
Corner unit with 2 bedrooms and 2 bathrooms! In addition to its ideal location in an innovative sector. It features a spacious living area with large windows on 2 sides, a master suite with walk-in closet and private bathroom, another nice-sized bedroom, a 2nd bathroom and indoor parking.
Near
-800 m from Canora station (REM)
-Less than 1.5 km from 3 metro stations
-2 km from Université de Montréal MIL Campus
-Bus stops within walking distance
-1 km from Parc du Mont-Royal
-2 km from Sainte-Justine Hospital
-With quick access to the A-40 and A-15 highways
-In short, close to all services!
Outremont embodies the perfect harmony between the city's
tranquility and active lifestyle. This peaceful
neighborhood offers an exceptional living environment
thanks to its vast green spaces, Joyce Park, Pratt Park and
Beaubien d'Outremont Park, all within easy reach of urban
amenities. Its contemporary and traditional architecture,
boutiques, renowned schools and upscale restaurants along
Laurier Ouest and Bernard avenues, as well as its proximity
to Mont Royal, make it a highly sought-after location.
Condo 404 - 4th floor
The light-filled living space includes the living room,
dining room and slightly recessed kitchen.
-The entrance hall leads to one of the bedrooms and a
bathroom.
-The secondary bedroom is a good size, with a double-wide
closet
-The first bathroom features a bath/shower and corner vanity
-The kitchen boasts plenty of cabinetry, a long window
opening onto the living area, a double sink, granite
countertops, a lunch counter and a laundry area with
stacked appliances.
-The open-plan living area has plenty of windows, with 2
large windows on the dining room side and a patio door on
the living room side.
-The concrete terrace (facing northeast) is surrounded by
glass panels, allowing you to take full advantage of your
surroundings
-The spacious master bedroom features a large window and a
private bathroom with a glass shower, a revitalized bathtub
and a vanity with plenty of storage space
-Interior parking #33 + interior storage #31
Le Florissant" condominium
Well-landscaped interior courtyard
-Communal rooftop terrace
-Elevator
-Garbage chutes on each floor
-Intercom system and cell phone door opener
Ultra-functional condo in the heart of the action!
