11 Rue Arthur Whelan, Gatineau (Aylmer), QC J9H2A3 $389,900
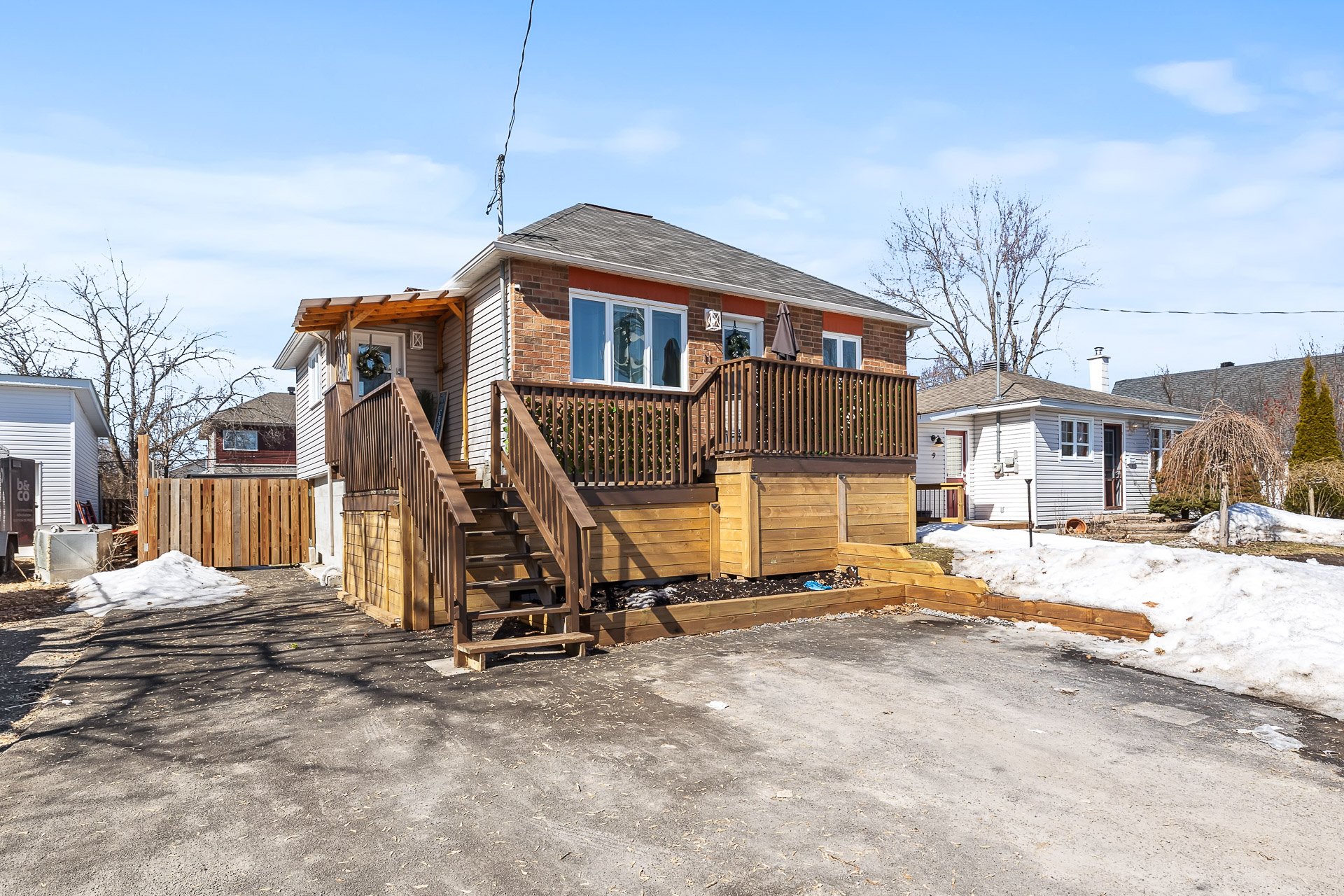
Frontage
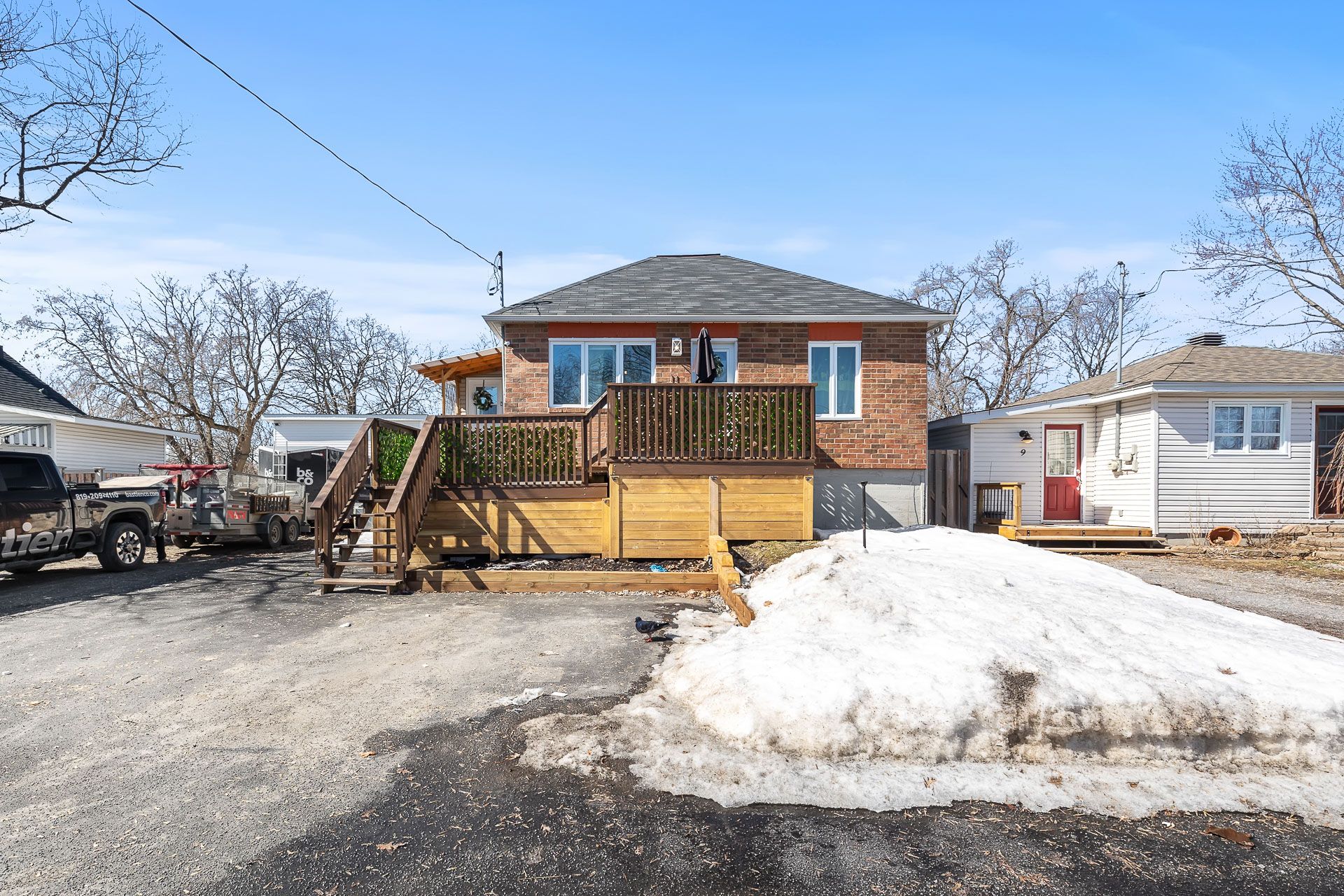
Frontage
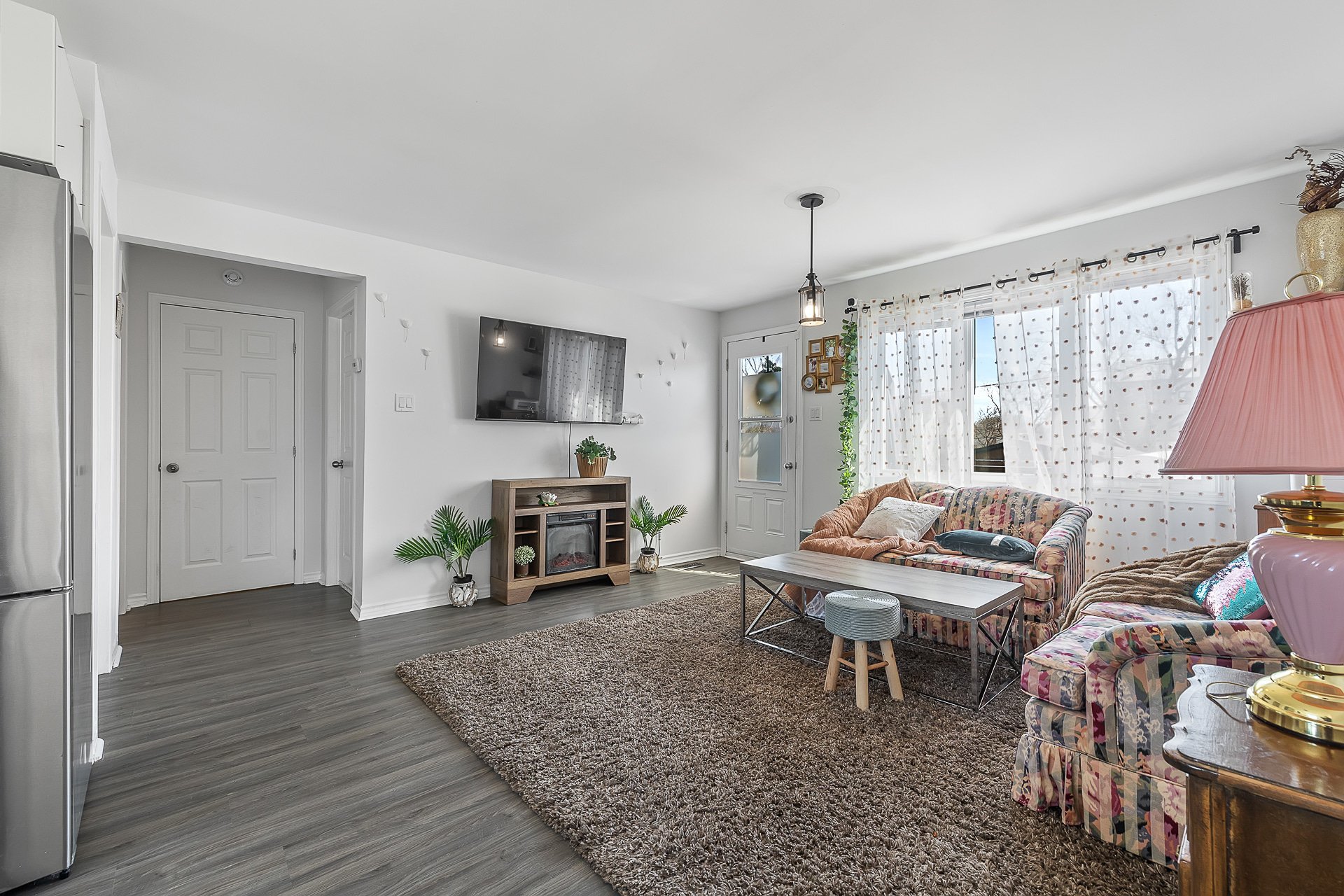
Living room
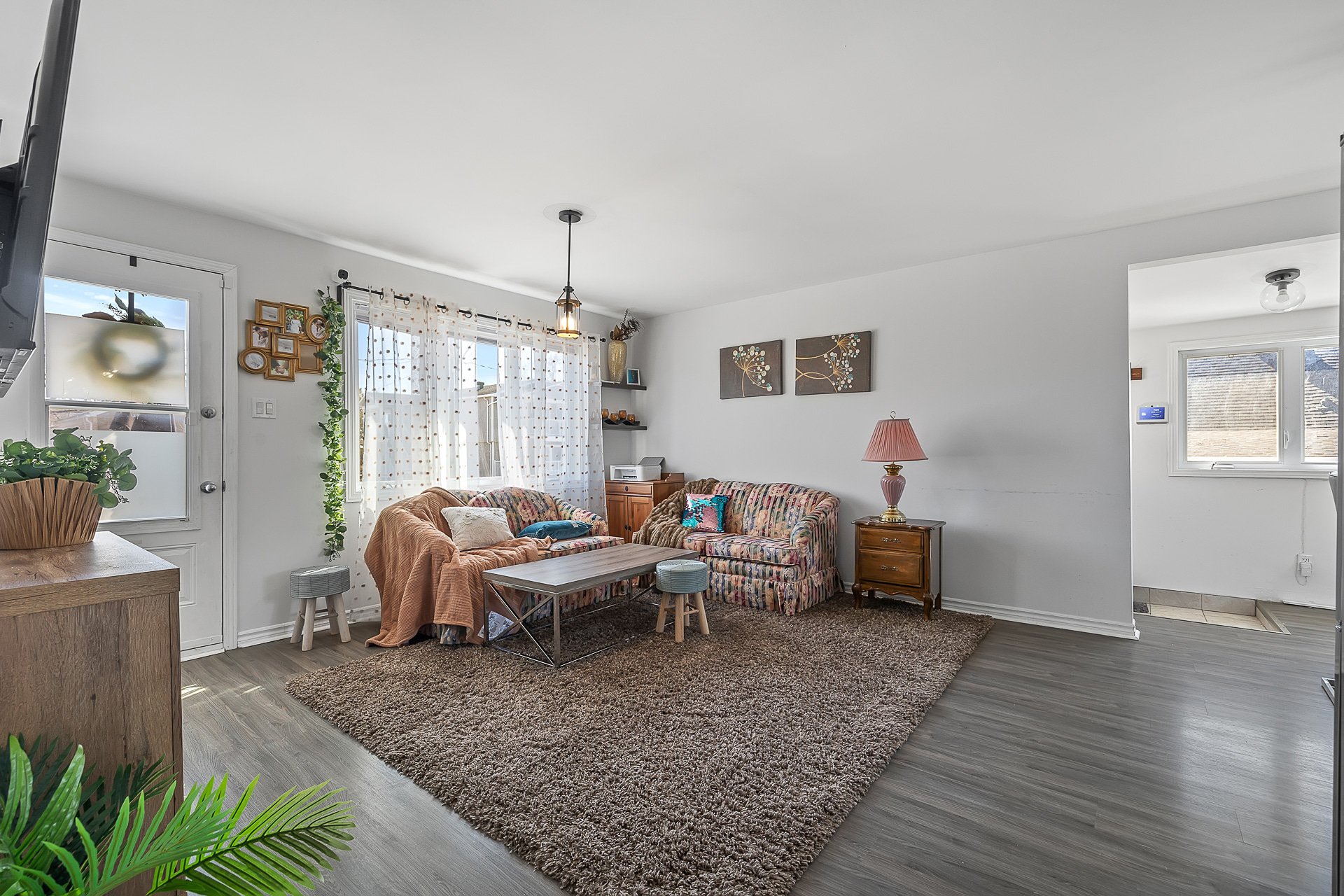
Living room
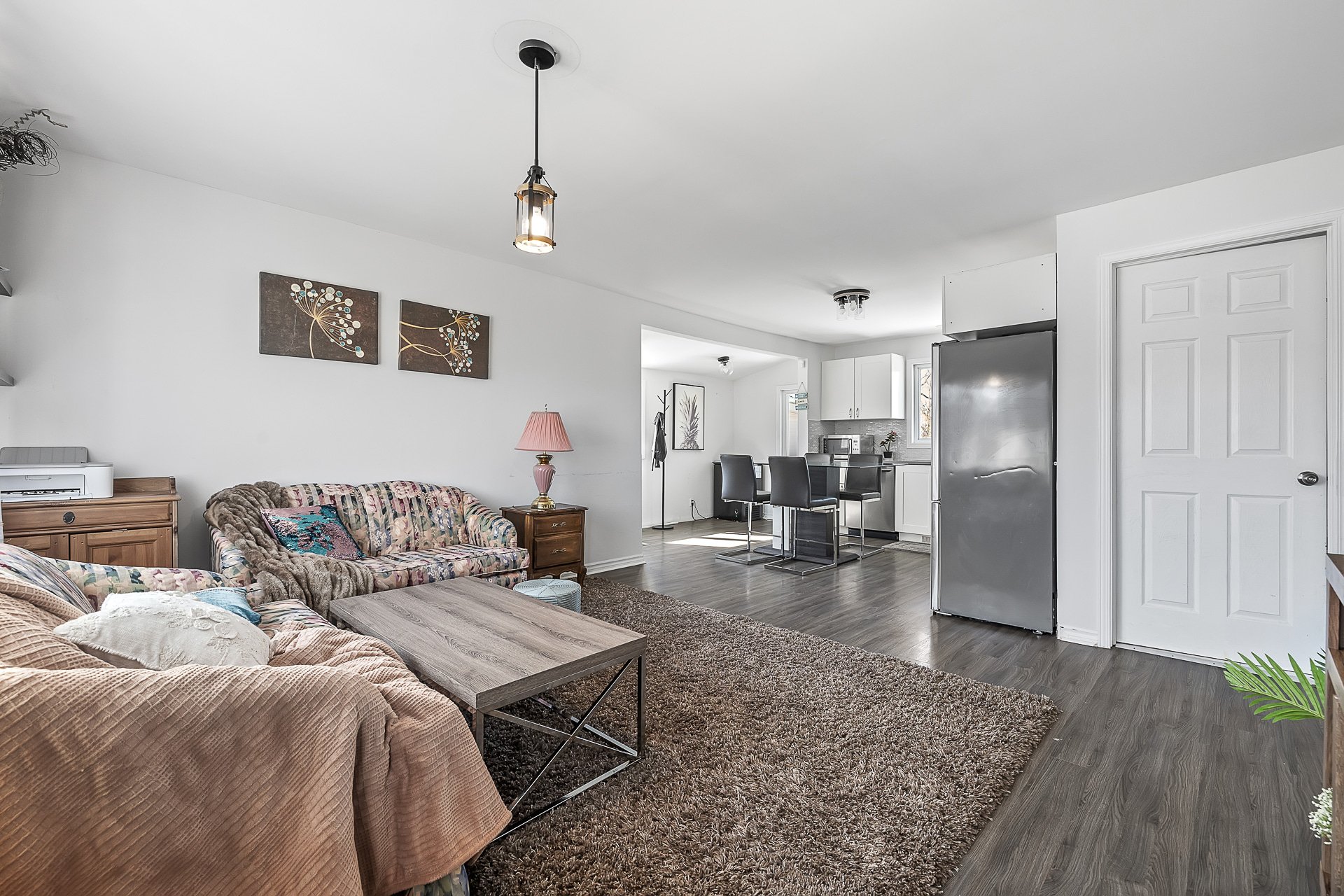
Living room
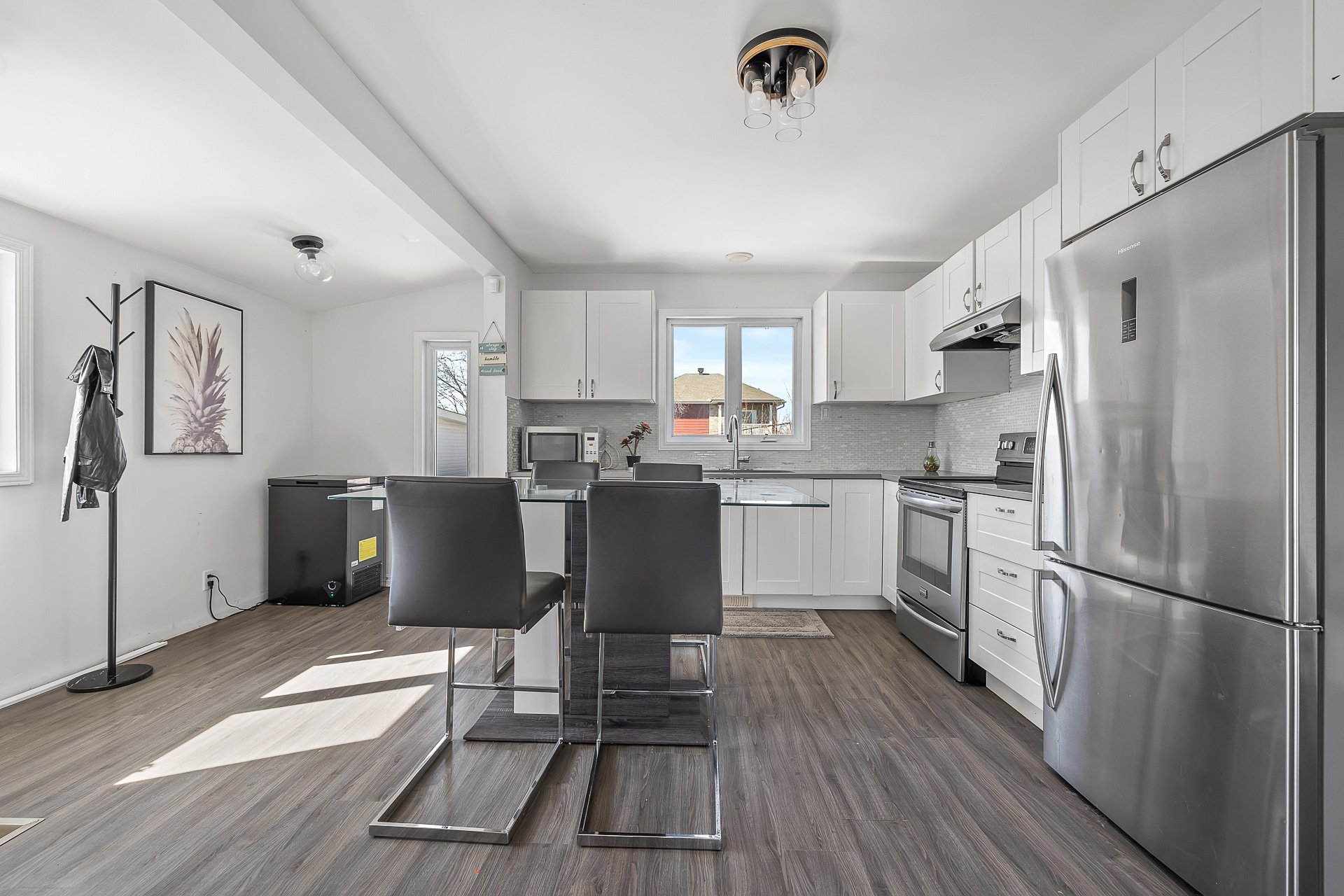
Kitchen
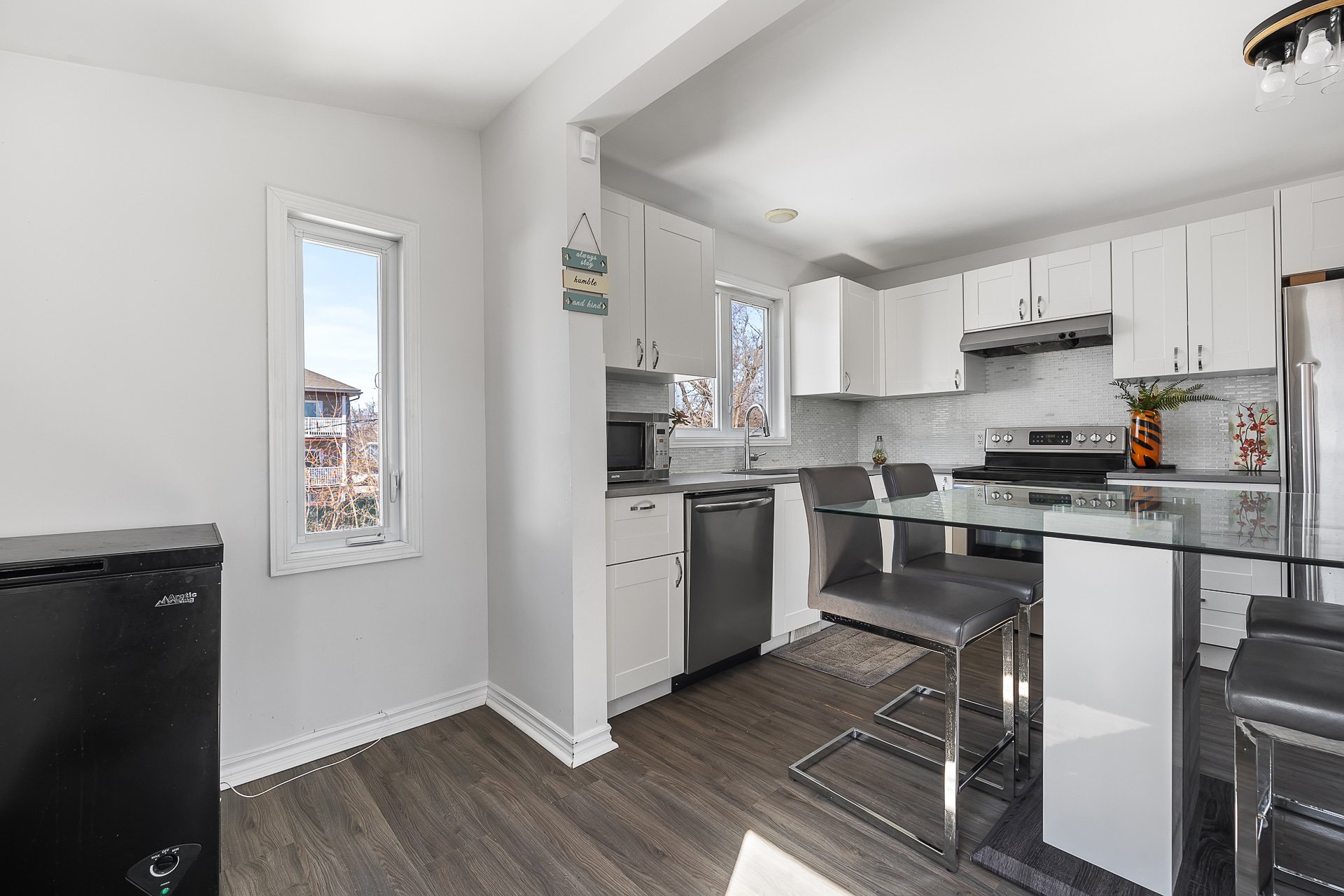
Kitchen

Kitchen
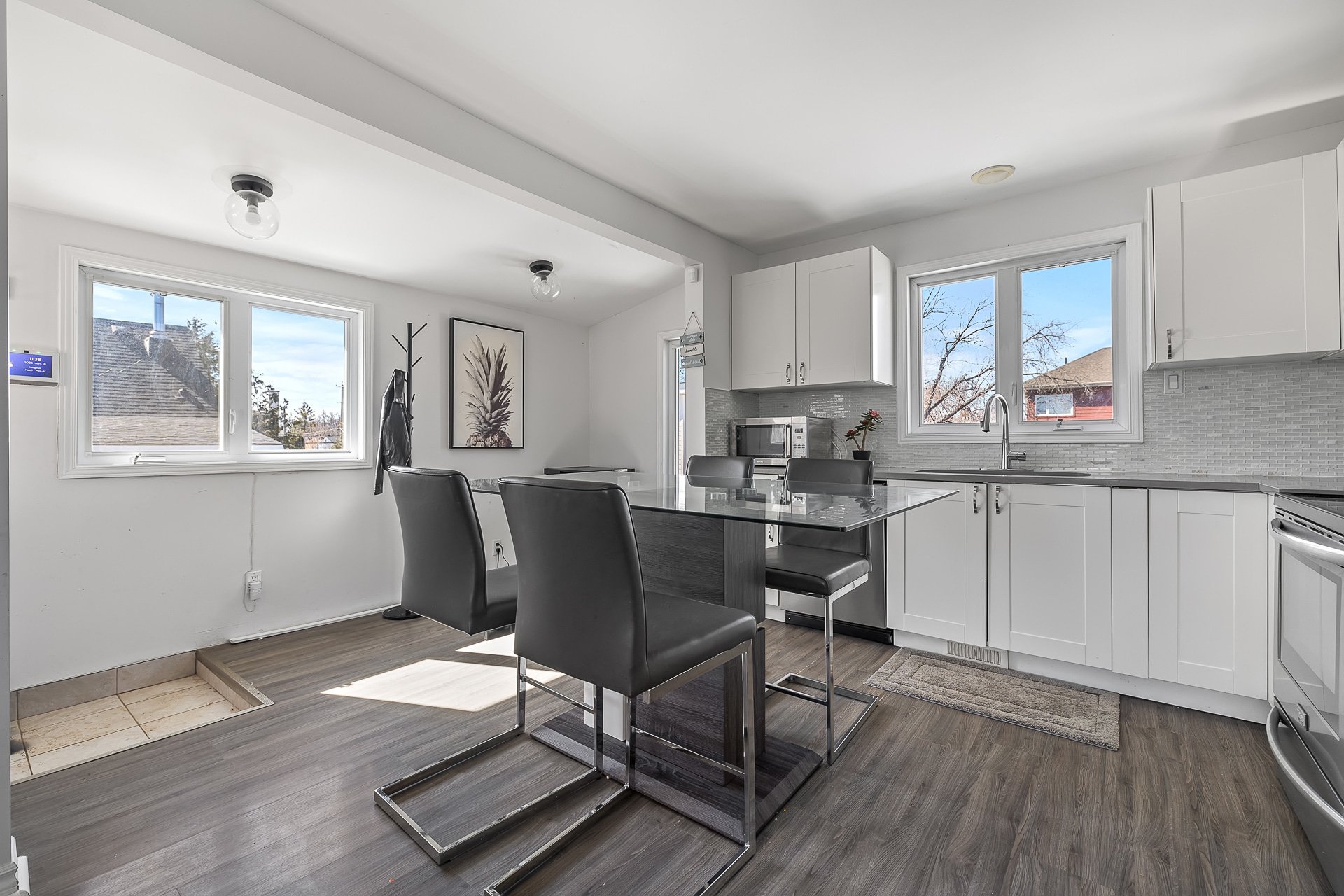
Kitchen
|
|
Sold
Description
Turnkey property completely renovated to modern standards with separate entrance in the basement! Perfect for first-time buyers, this property located in the Deschênes sector in Aylmer offers you 2 bedrooms and 2 full bathrooms. Newly paved parking for 4 cars. New front terrace (2024). Enjoy a charming backyard with a solarium, in a peaceful neighborhood close to several parks and a bike path. You will be just a few steps from the NCC trails, the Deschênes rapids and a free boat landing. Public transportation is easily accessible.
+ Bungalow property with separate entrance to basement
+ TURNKEY
+ 2 Bedrooms
+ 2 Full bathrooms
+ Completely renovated to modern standards
+ Large private backyard with solarium
+ Ample parking for 4 cars
+ Paved driveway (2024)
+ Roof +/- 2016 according to former owner
+ Close to ALL amenities, parks, schools, and more!
+ Quiet and safe street, perfect for a peaceful family life
+ You will be just a few steps away from the Sentier des
Voyageurs bike path, NCC trails, Deschênes Rapids and a
free boat landing.
+ Public transportation is easily accessible for your daily
commute.
+ Less than 20 minutes from downtown Ottawa
+ TURNKEY
+ 2 Bedrooms
+ 2 Full bathrooms
+ Completely renovated to modern standards
+ Large private backyard with solarium
+ Ample parking for 4 cars
+ Paved driveway (2024)
+ Roof +/- 2016 according to former owner
+ Close to ALL amenities, parks, schools, and more!
+ Quiet and safe street, perfect for a peaceful family life
+ You will be just a few steps away from the Sentier des
Voyageurs bike path, NCC trails, Deschênes Rapids and a
free boat landing.
+ Public transportation is easily accessible for your daily
commute.
+ Less than 20 minutes from downtown Ottawa
Inclusions: Dishwasher, washer, dryer
Exclusions : Fridge, oven
| BUILDING | |
|---|---|
| Type | Bungalow |
| Style | Detached |
| Dimensions | 7.93x9.36 M |
| Lot Size | 419.9 MC |
| EXPENSES | |
|---|---|
| Municipal Taxes (2025) | $ 2556 / year |
| School taxes (2025) | $ 184 / year |
|
ROOM DETAILS |
|||
|---|---|---|---|
| Room | Dimensions | Level | Flooring |
| Hallway | 5.3 x 12.10 P | Ground Floor | Ceramic tiles |
| Kitchen | 10 x 9.11 P | Ground Floor | Floating floor |
| Living room | 13.10 x 13.9 P | Ground Floor | Floating floor |
| Bathroom | 9.8 x 5.5 P | Ground Floor | Ceramic tiles |
| Bedroom | 10 x 9.8 P | Ground Floor | Floating floor |
| Primary bedroom | 10.7 x 10 P | Ground Floor | Floating floor |
| Family room | 24.1 x 23.10 P | RJ | Floating floor |
| Bathroom | 9.3 x 6.10 P | RJ | Ceramic tiles |
| Other | 5.4 x 4.8 P | RJ | |
| Veranda | 9.11 x 8.11 P | RJ | Floating floor |
|
CHARACTERISTICS |
|
|---|---|
| Basement | 6 feet and over, Finished basement, Separate entrance |
| Roofing | Asphalt shingles |
| Proximity | Bicycle path, Elementary school, Golf, High school, Park - green area, Public transport |
| Siding | Brick, Vinyl |
| Foundation | Concrete block |
| Window type | Crank handle, Sliding |
| Heating energy | Electricity |
| Landscaping | Fenced, Landscape |
| Topography | Flat |
| Sewage system | Municipal sewer |
| Water supply | Municipality |
| Driveway | Not Paved |
| Parking | Outdoor |
| Windows | PVC |
| Zoning | Residential |
| Bathroom / Washroom | Seperate shower |
| Cupboard | Thermoplastic |
| Rental appliances | Water heater |