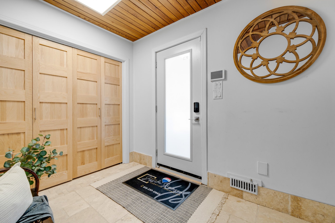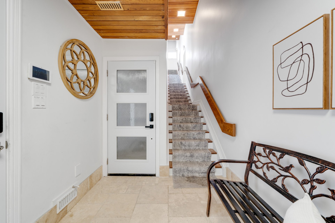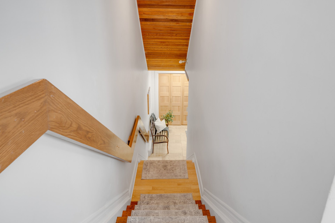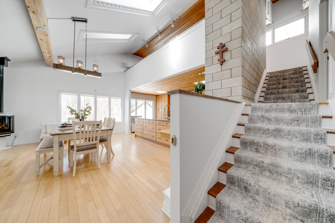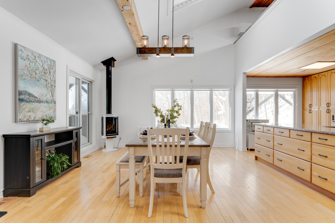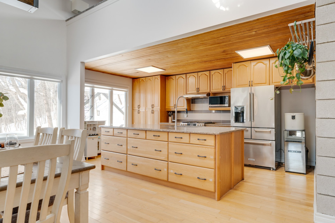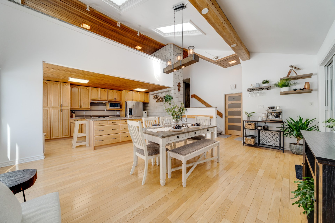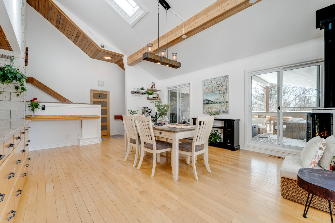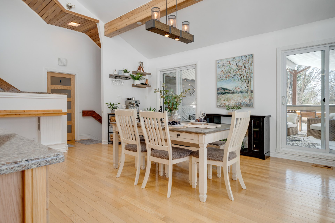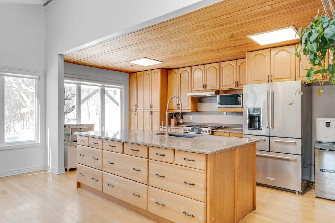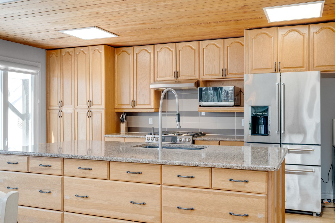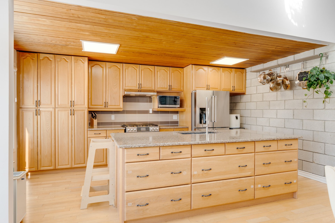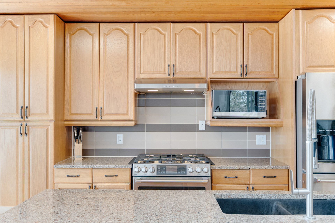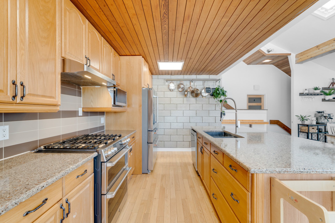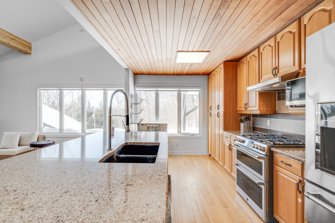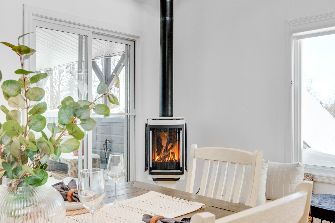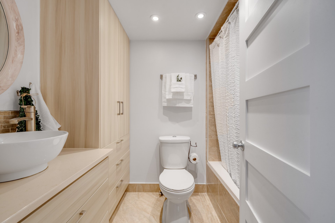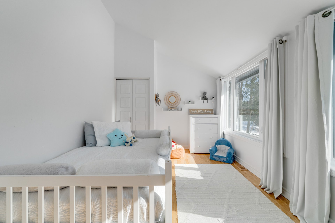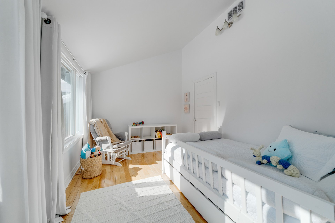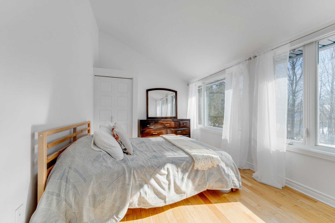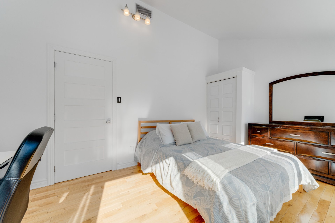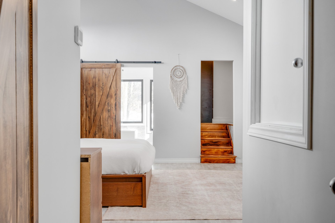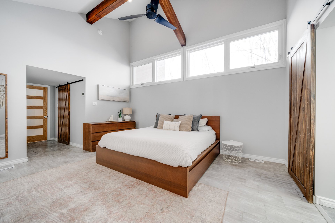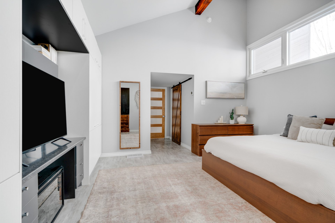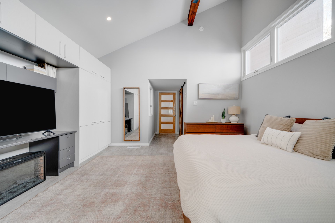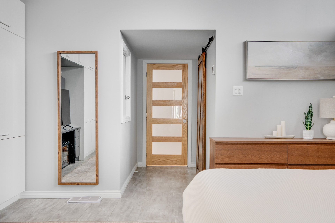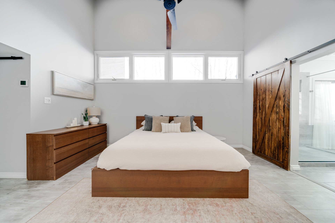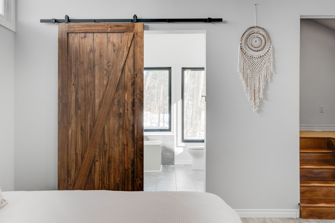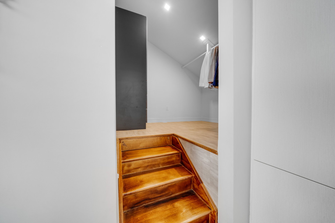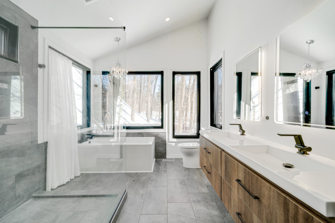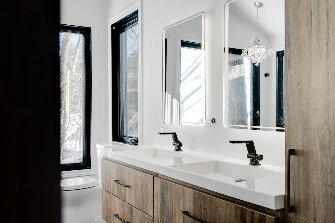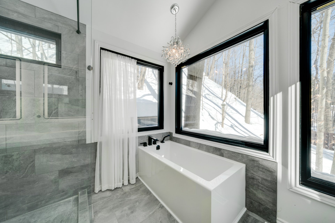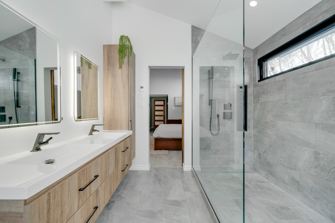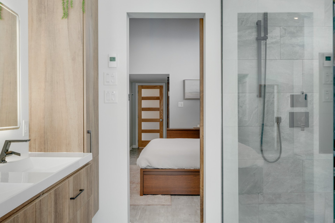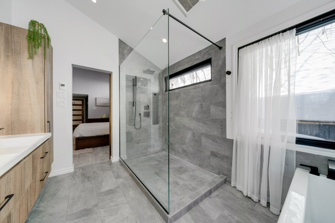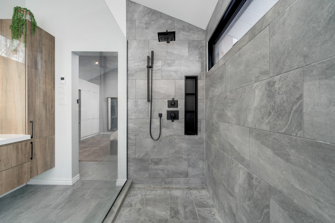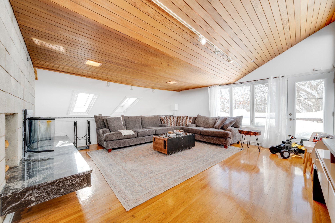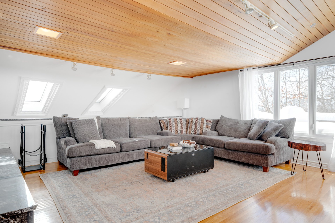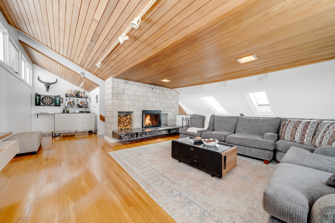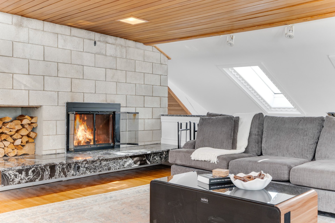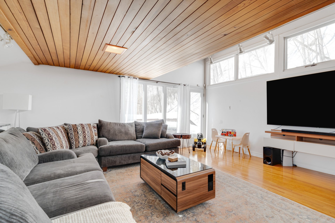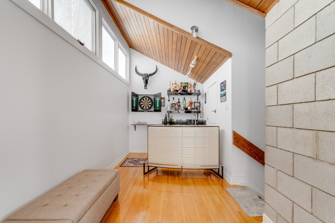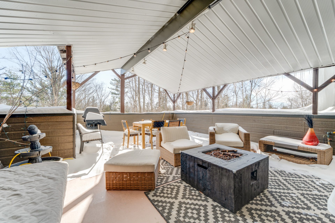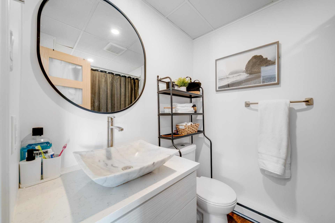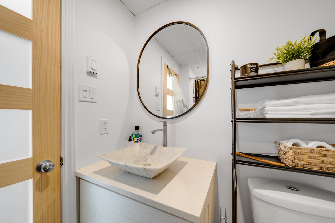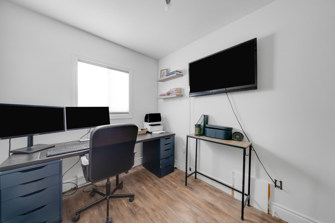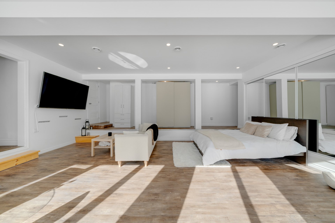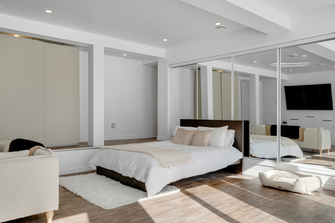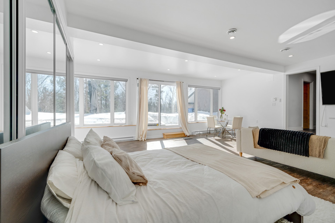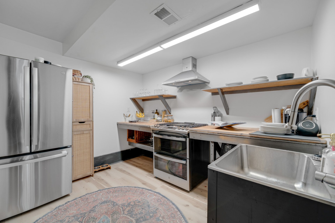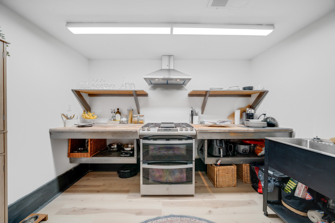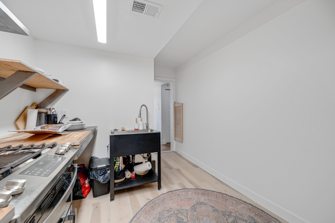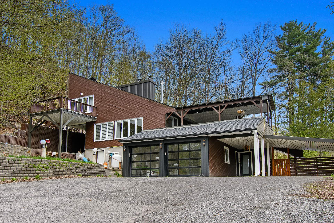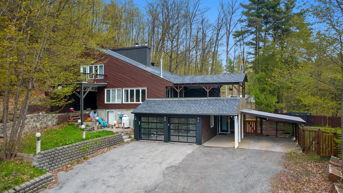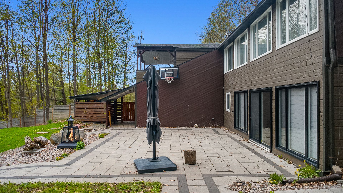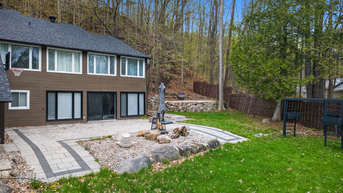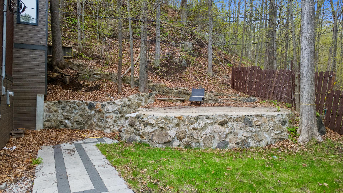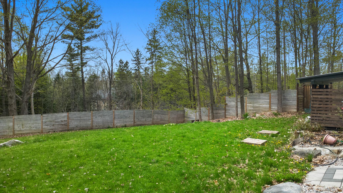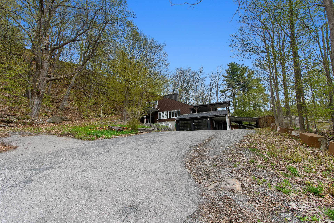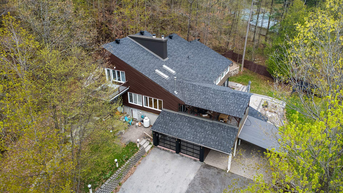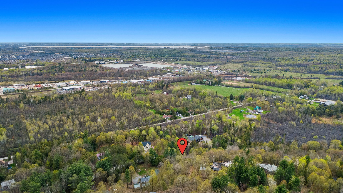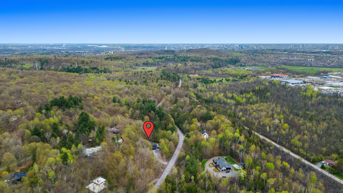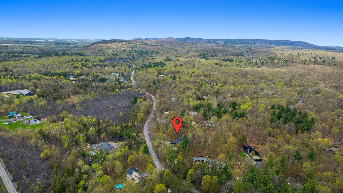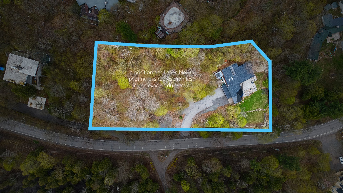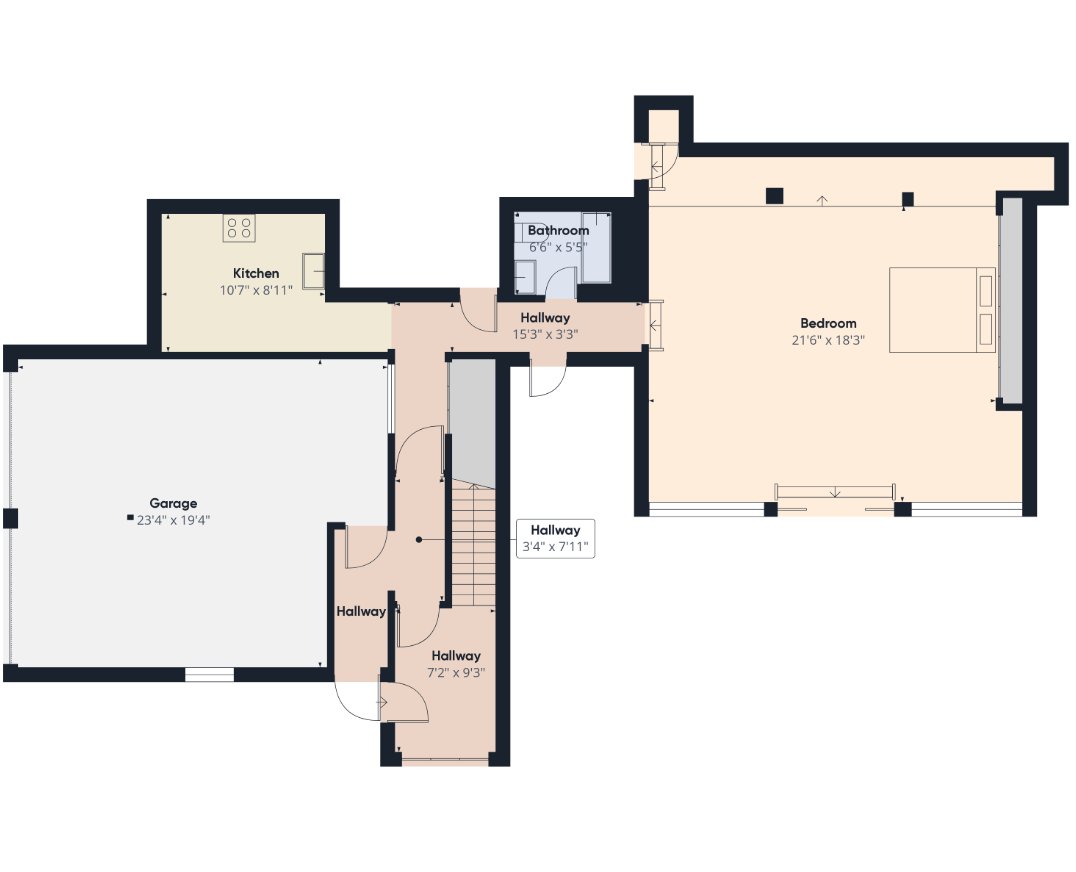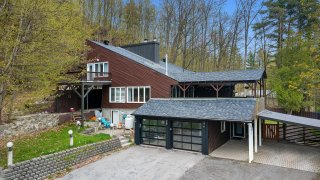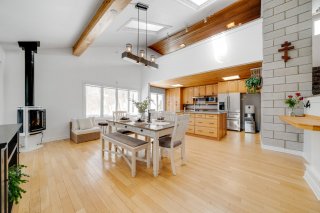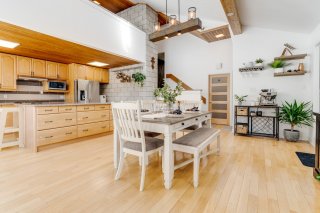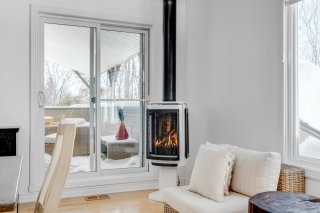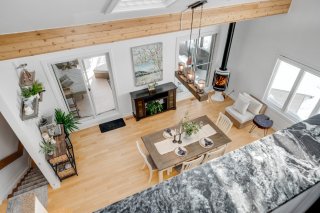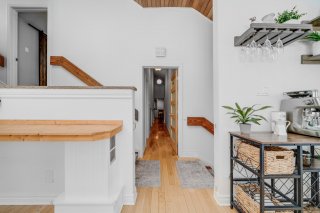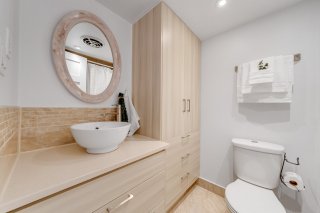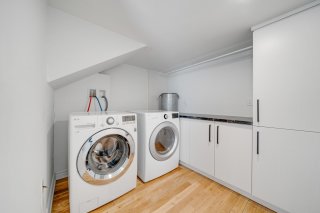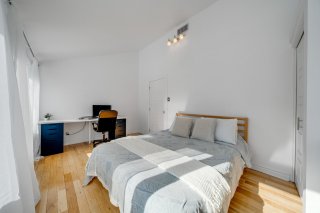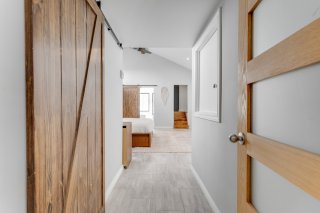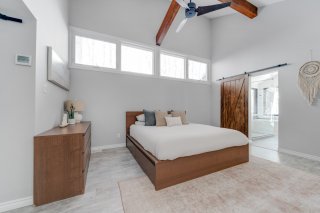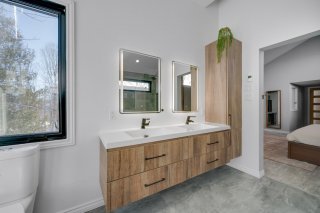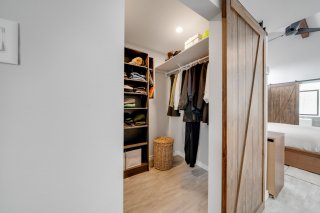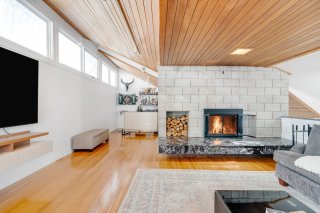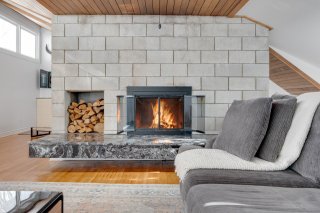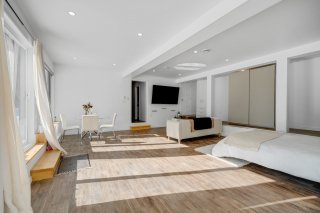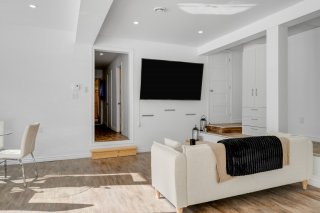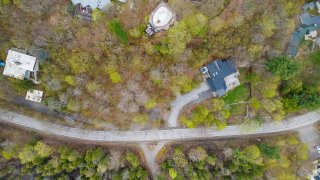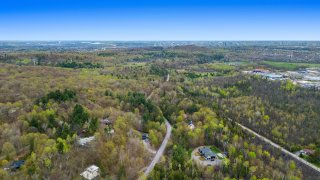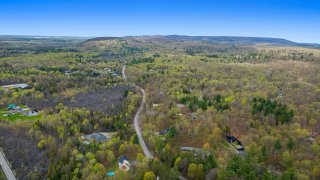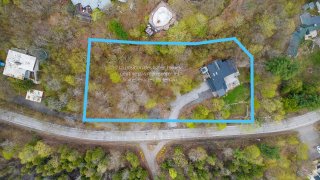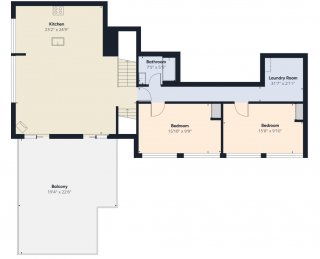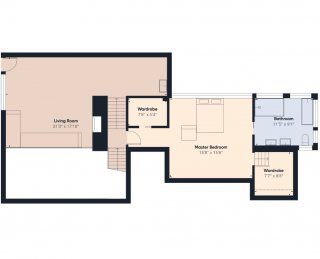1106 Ch. de la Montagne
Gatineau (Aylmer), QC J9J
MLS: 16593341
$1,188,000
3
Bedrooms
3
Baths
0
Powder Rooms
1973
Year Built
Description
Become the next owner of this architectural masterpiece designed by James Strutt.This multi-level home with a unique design offers 4 bedrooms and 3 bathrooms, including one adjacent to the primary bedroom, featuring glass walls surrounded by trees and radiant flooring.The loft/family room with a wood-burning fireplace overlooks the kitchen and provides access to a panoramic terrace. The ground floor unit offers great potential! Located in a sought-after area, it offers access just 2 min away to the Gatineau Park trails (5-minute walk), Pink Lake (15 min), and shopping (7-min drive). An exceptional setting combining nature an urban proximity.
- Spacious covered terrace adjoining the dining room
- Elegant master suite with bathroom and heated floor
- Intimate living room gallery
- Only a 5-minute walk from Gatineau Park
- 15-minute walk to magnificent Pink Lake
- 7-minute drive to essential shops and services
- Two furnaces for optimal comfort
- Two heat pumps for increased energy efficiency
- Double garage
- Huge 1.2-acre lot nestled in the heart of Gatineau Park
- Design by renowned architect James Strutt
- Two terraces and two balconies to enjoy the outdoors
- Marble entrance hall with solid oak door and built-in
garden shed
- Bright, spacious kitchen with skylight
- Central quartz island for conviviality
- Generous dining room with two patio doors for maximum
light
- Mezzanine living room with unobstructed view of dining
room
- Wood-burning fireplace with granite base and integrated
bar area
- Four additional storage spaces for maximum organization
Virtual Visit
| BUILDING | |
|---|---|
| Type | Split-level |
| Style | Detached |
| Dimensions | 0x0 |
| Lot Size | 55440 PC |
| EXPENSES | |
|---|---|
| Municipal Taxes (2024) | $ 5350 / year |
| School taxes (2024) | $ 485 / year |
| ROOM DETAILS | |||
|---|---|---|---|
| Room | Dimensions | Level | Flooring |
| Hallway | 9.6 x 7.3 P | Ground Floor | Ceramic tiles |
| Bathroom | 5.6 x 7.2 P | Ground Floor | Floating floor |
| Kitchen | 10.7 x 8.11 P | Ground Floor | Ceramic tiles |
| Primary bedroom | 23.5 x 20 P | Ground Floor | Floating floor |
| Kitchen | 10.8 x 17.4 P | 2nd Floor | Wood |
| Dining room | 19.4 x 14.8 P | 2nd Floor | Wood |
| Bathroom | 5.9 x 5 P | 2nd Floor | Ceramic tiles |
| Bedroom | 9.10 x 16.2 P | 2nd Floor | Wood |
| Bedroom | 9.10 x 15.9 P | 2nd Floor | Wood |
| Laundry room | 5.11 x 8.10 P | 2nd Floor | Wood |
| Primary bedroom | 23.7 x 15 P | 3rd Floor | Floating floor |
| Bathroom | 11.10 x 9.2 P | 3rd Floor | Ceramic tiles |
| Family room | 31.3 x 17.10 P | 3rd Floor | Wood |
| Family room | 20.3 x 17.2 P | 4th Floor | Wood |
| CHARACTERISTICS | |
|---|---|
| Bathroom / Washroom | Adjoining to primary bedroom, Seperate shower |
| Heating system | Air circulation |
| Proximity | Alpine skiing, Bicycle path, Cross-country skiing, Daycare centre, Elementary school, Golf, High school, Highway, Hospital, Park - green area, Public transport |
| Water supply | Artesian well |
| Driveway | Asphalt |
| Roofing | Asphalt shingles |
| Carport | Attached, Double width or more |
| Equipment available | Central heat pump, Electric garage door, Private yard, Ventilation system |
| Window type | Crank handle, Sliding |
| Heating energy | Electricity, Propane |
| Topography | Flat, Sloped |
| Parking | Garage, In carport, Outdoor |
| Landscaping | Landscape |
| View | Mountain, Panoramic |
| Basement | No basement |
| Hearth stove | Other, Wood fireplace |
| Foundation | Poured concrete |
| Sewage system | Purification field, Septic tank |
| Windows | PVC |
| Zoning | Residential |
| Cupboard | Wood |
| Distinctive features | Wooded lot: hardwood trees |

