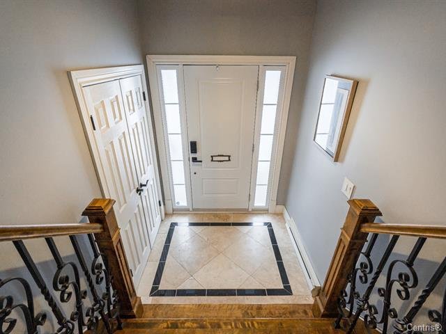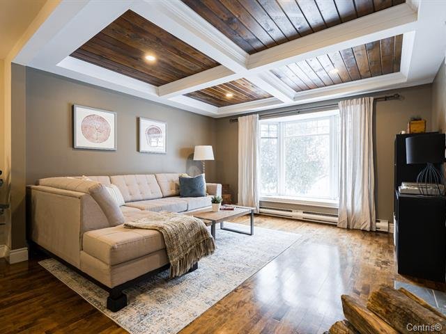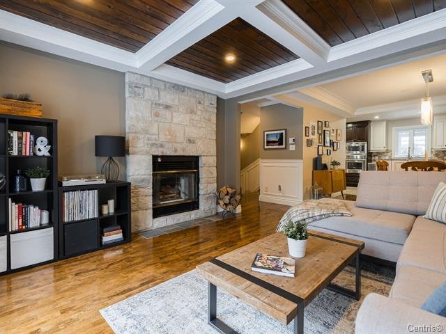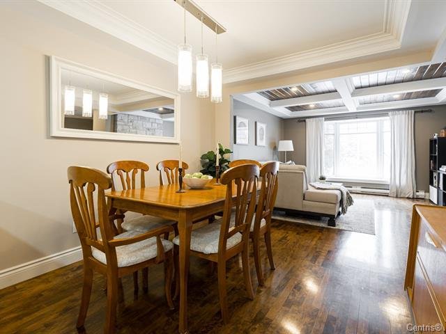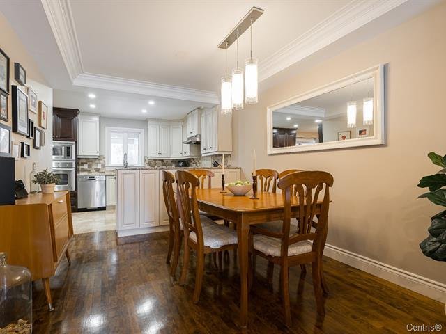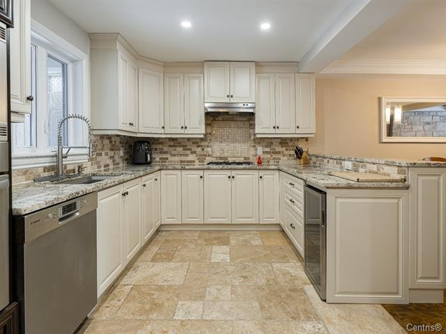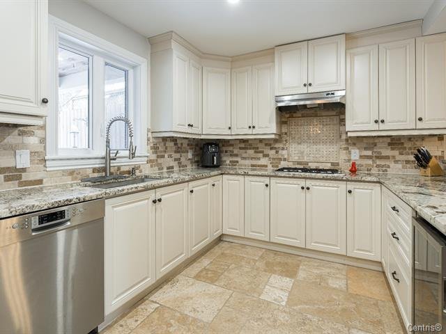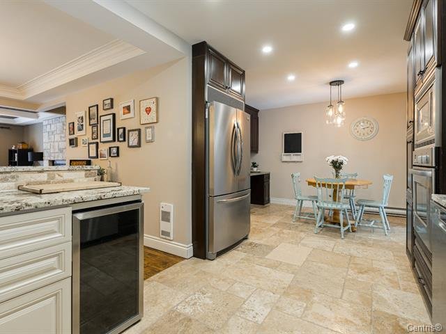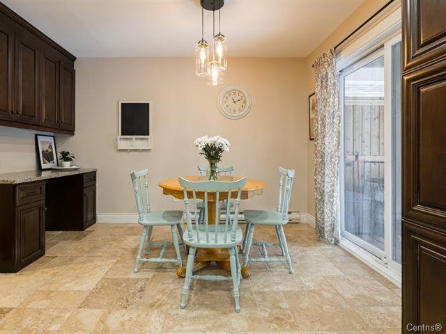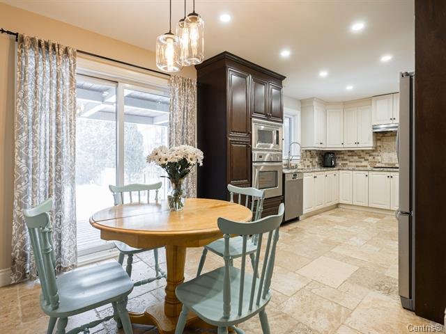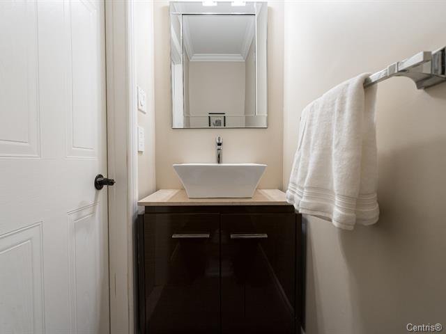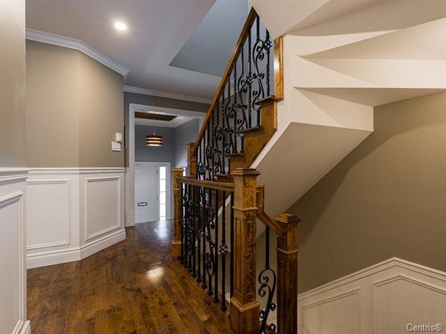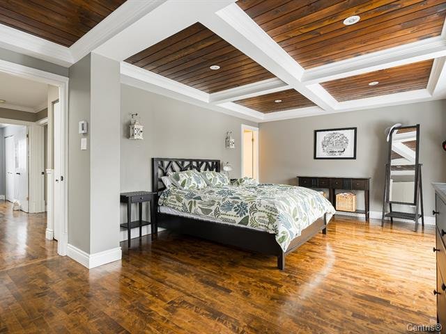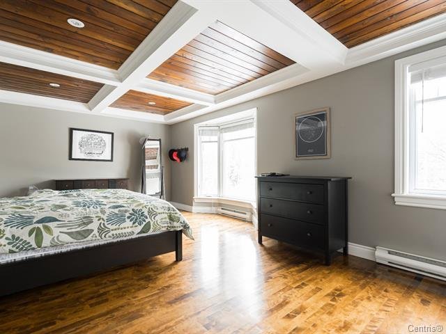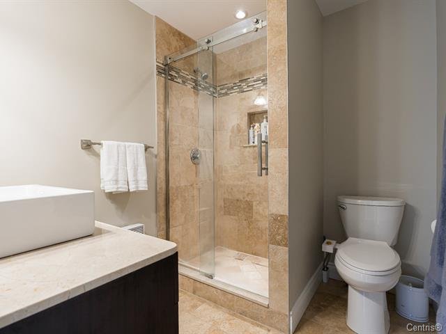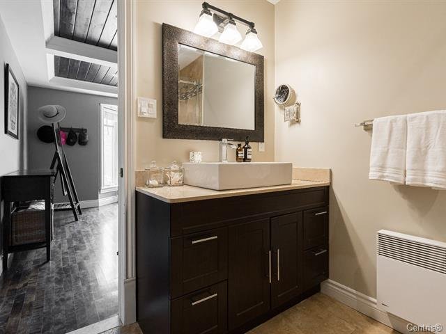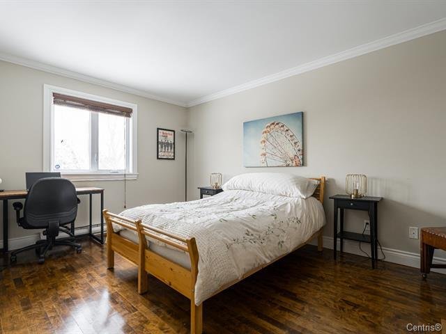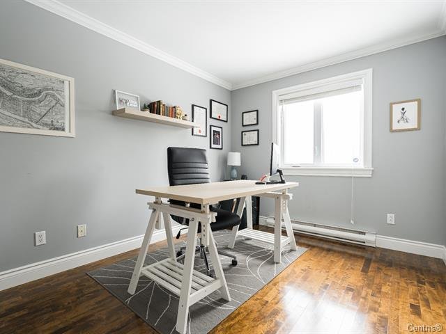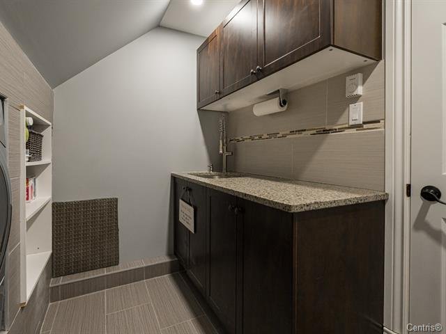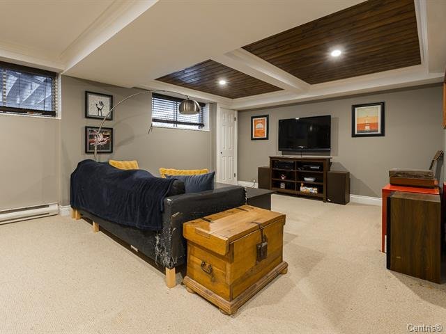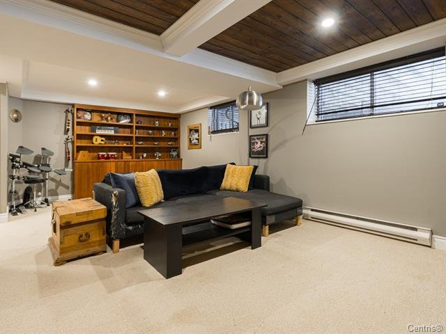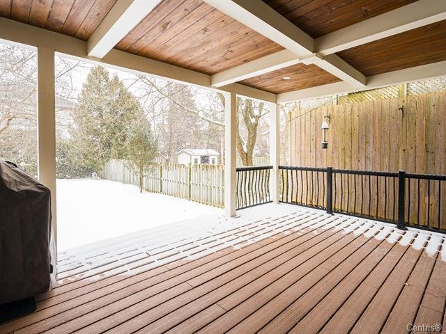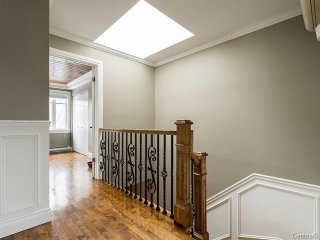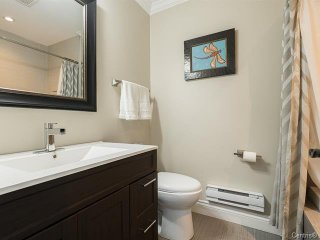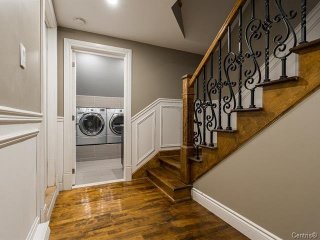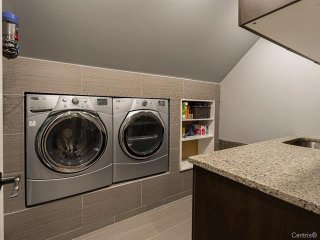111 Rue Churchill
Baie-d'Urfé, QC H9X
MLS: 14593303
$3,400/M
3
Bedrooms
2
Baths
1
Powder Rooms
1993
Year Built
Description
Executive style town house. 3 bedrooms, 2 full bathrooms (including mast bedroom ensuite) guest powder room, and attached garage. Rich hard wood flooring, intricate motif coffered ceilings with wood shiplap inserts. premium kitchen cabinets, counters and ceramic. luxurious living in an active neighborhood.
| BUILDING | |
|---|---|
| Type | Two or more storey |
| Style | Attached |
| Dimensions | 37.9x23 P |
| Lot Size | 1685.09 PC |
| EXPENSES | |
|---|---|
| N/A |
| ROOM DETAILS | |||
|---|---|---|---|
| Room | Dimensions | Level | Flooring |
| Hallway | 9.1 x 9.1 P | Ground Floor | Ceramic tiles |
| Living room | 13.3 x 13.2 P | Ground Floor | Wood |
| Dining room | 11.2 x 10.0 P | Ground Floor | Wood |
| Kitchen | 13.8 x 10.6 P | Ground Floor | Ceramic tiles |
| Dinette | 12.4 x 8.9 P | Ground Floor | Ceramic tiles |
| Washroom | 6.0 x 2.8 P | Ground Floor | Ceramic tiles |
| Bedroom | 12.3 x 9.3 P | 2nd Floor | Wood |
| Bedroom | 14.2 x 10.2 P | 2nd Floor | Wood |
| Bathroom | 7.6 x 5.6 P | 2nd Floor | Ceramic tiles |
| Primary bedroom | 19.8 x 12.3 P | 2nd Floor | Wood |
| Other | 7.8 x 6.7 P | 2nd Floor | Ceramic tiles |
| Family room | 22 x 13.4 P | Basement | Carpet |
| Laundry room | 8.4 x 5 P | Basement | Tiles |
| CHARACTERISTICS | |
|---|---|
| Basement | 6 feet and over, Finished basement |
| Bathroom / Washroom | Adjoining to primary bedroom |
| Driveway | Asphalt |
| Garage | Attached, Fitted, Heated, Single width |
| Heating system | Electric baseboard units |
| Heating energy | Electricity |
| Parking | Garage, Outdoor |
| Sewage system | Municipal sewer |
| Water supply | Municipality |
| Zoning | Residential |
| Equipment available | Wall-mounted air conditioning |
| Hearth stove | Wood fireplace |
Matrimonial
Age
Household Income
Age of Immigration
Common Languages
Education
Ownership
Gender
Construction Date
Occupied Dwellings
Employment
Transportation to work
Work Location
Map
Loading maps...
