1115 Rue des Samares, Longueuil (Le Vieux-Longueuil), QC J4M0A8 $649,000
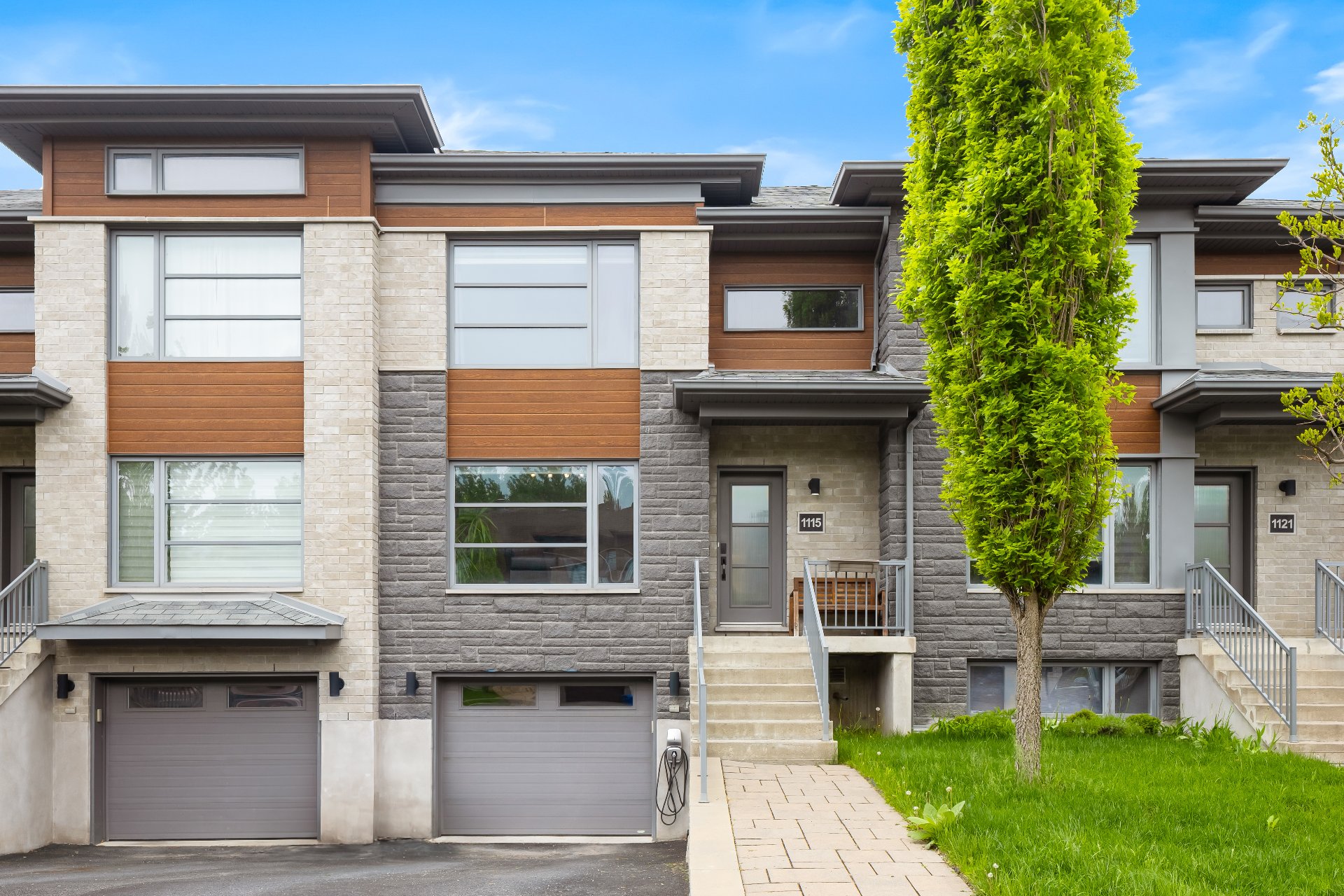
Frontage
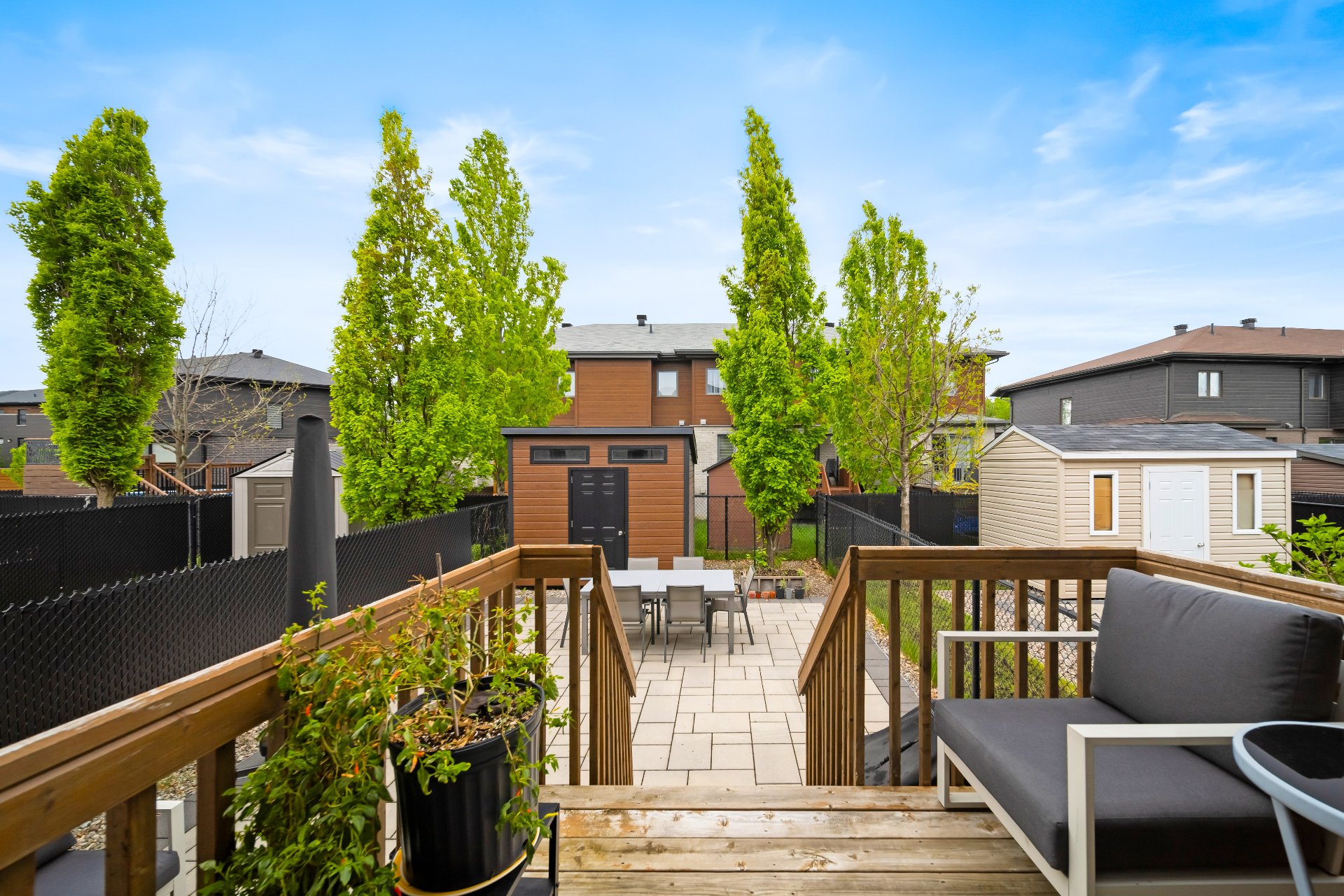
Backyard
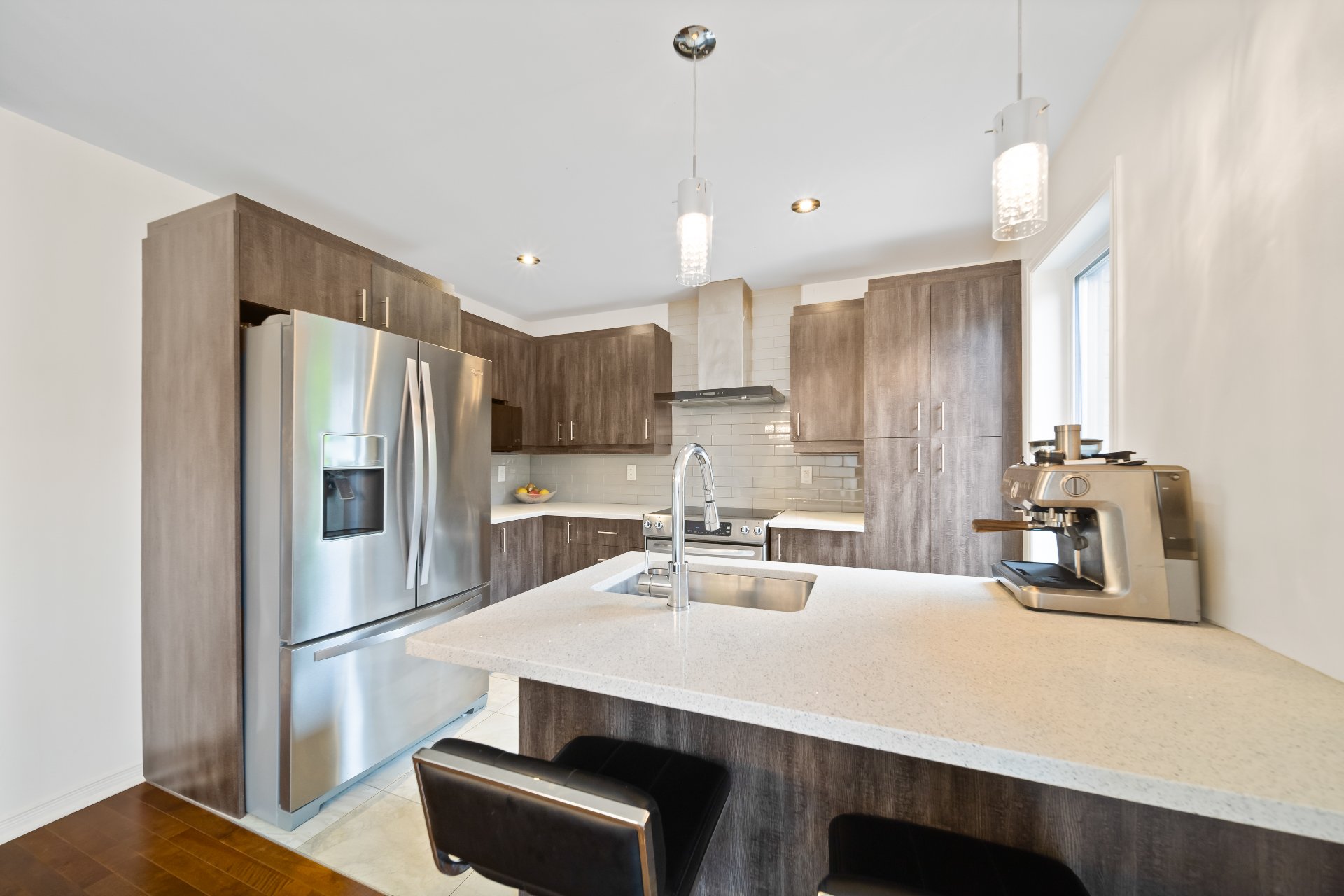
Kitchen
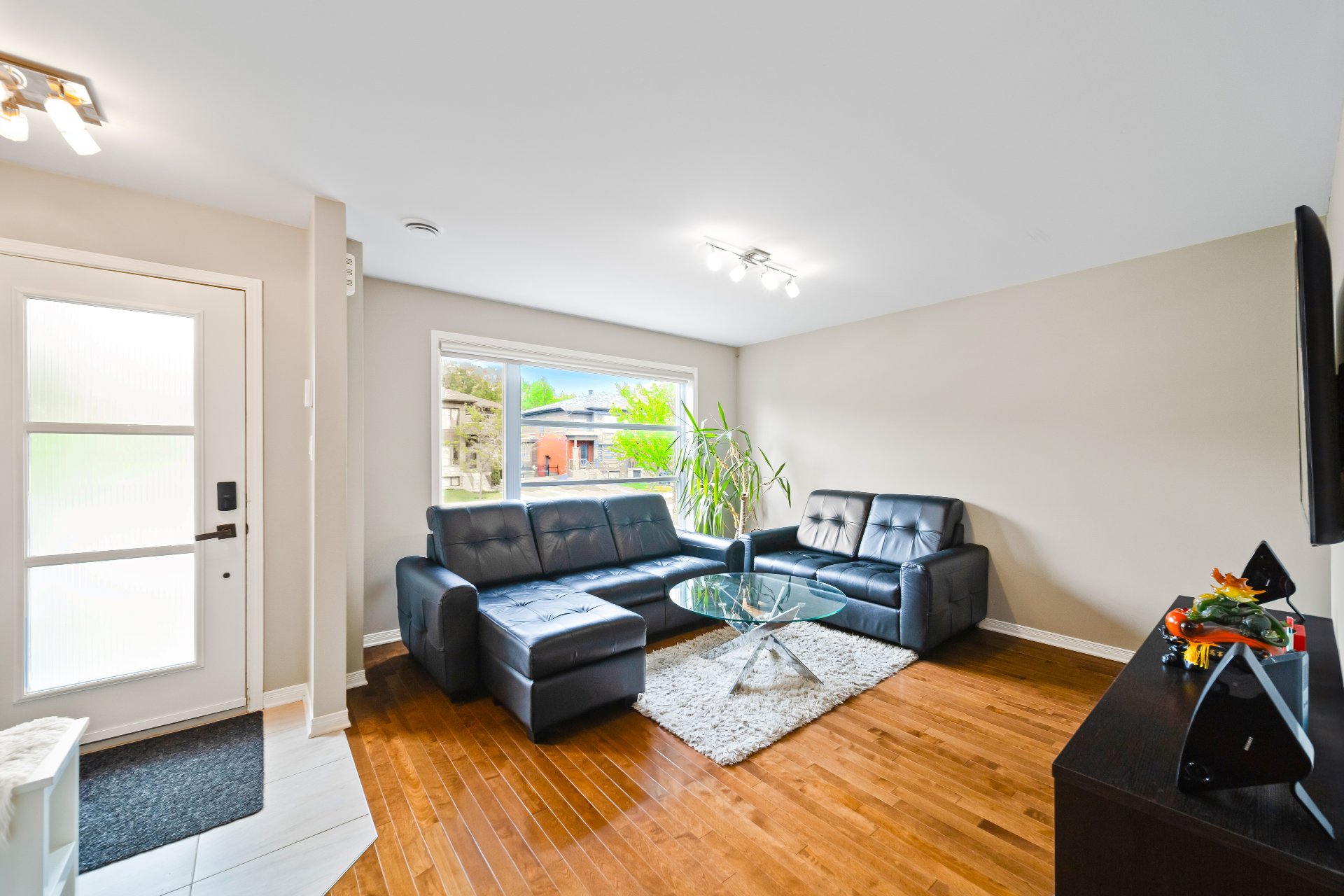
Living room
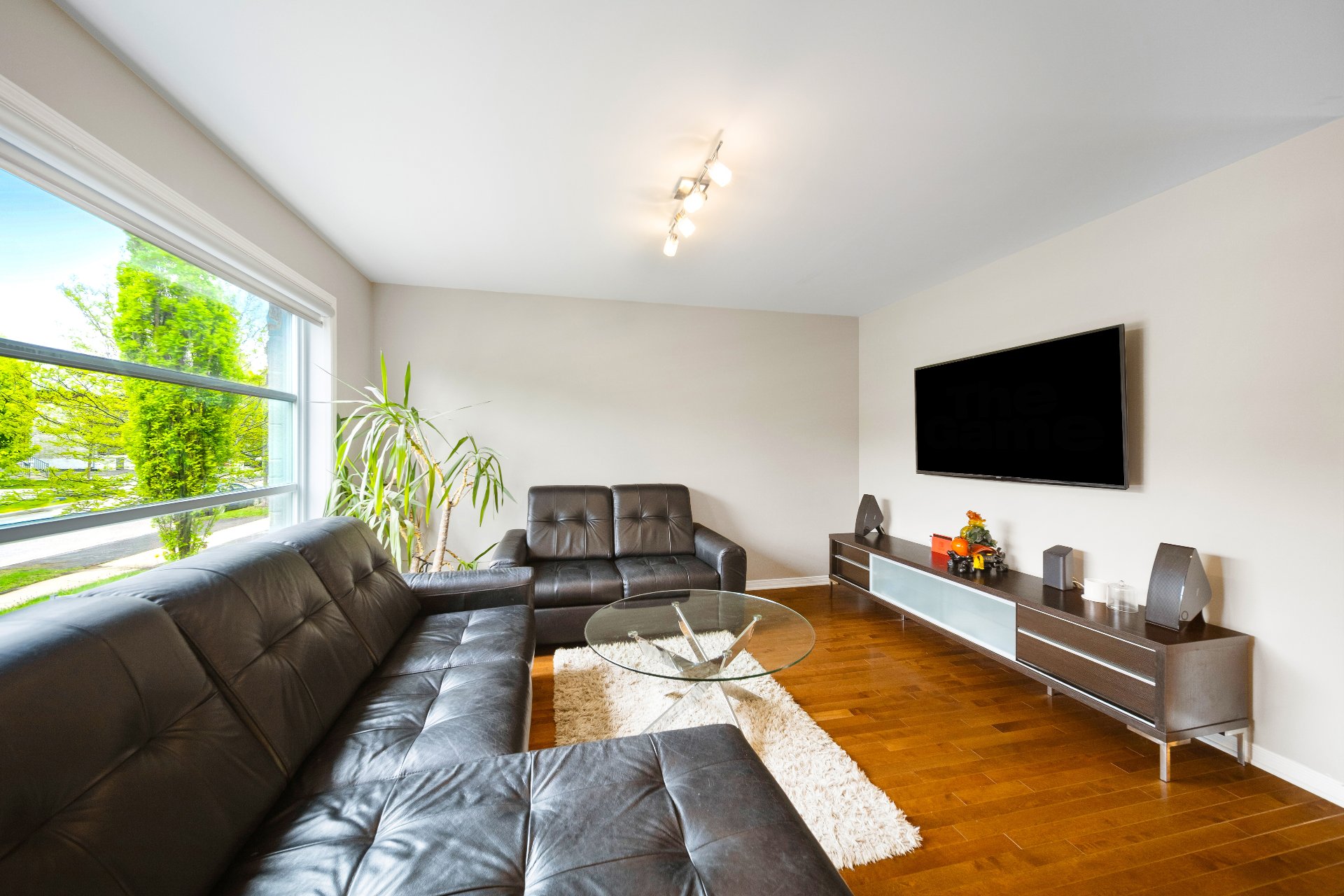
Living room
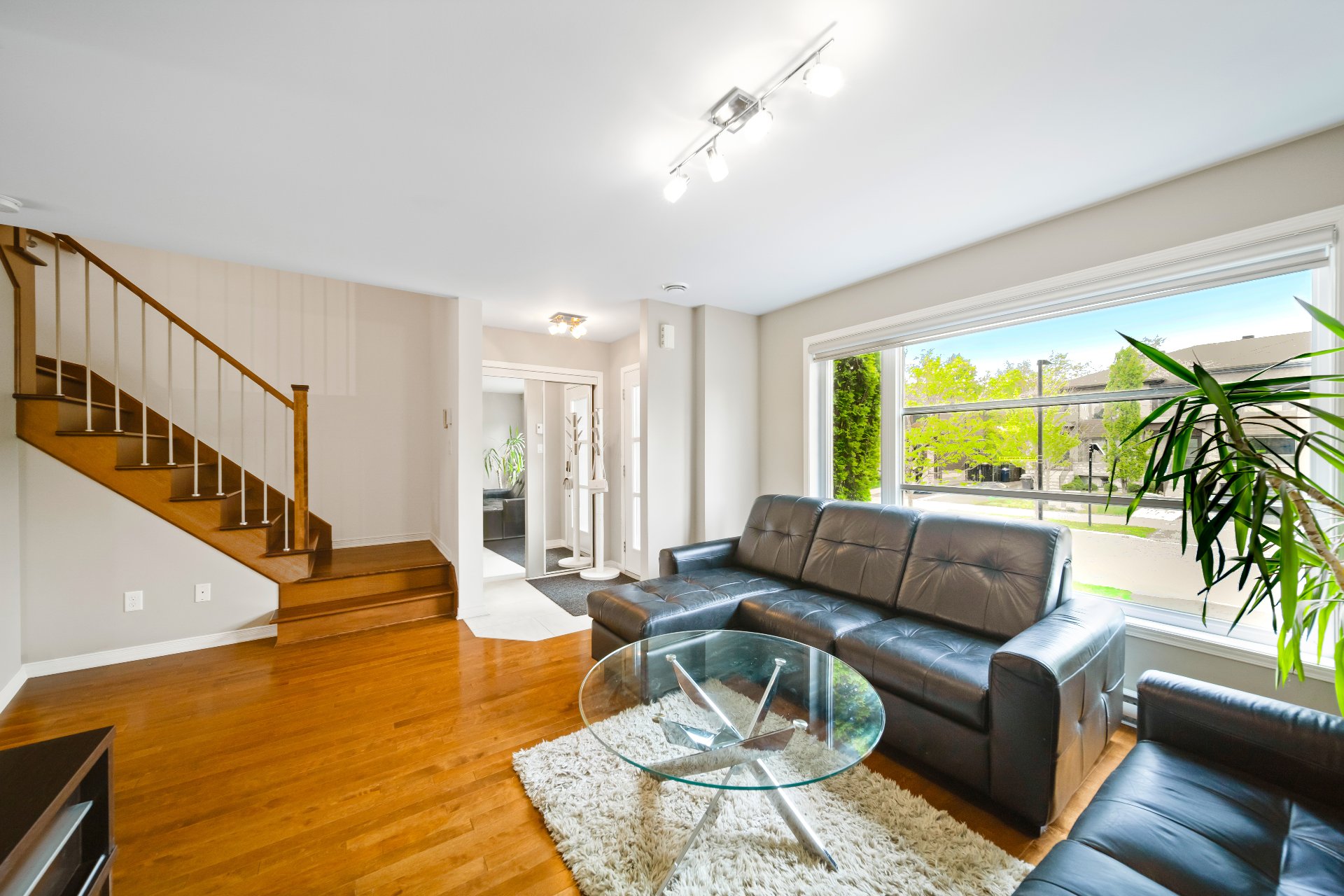
Living room

Dining room
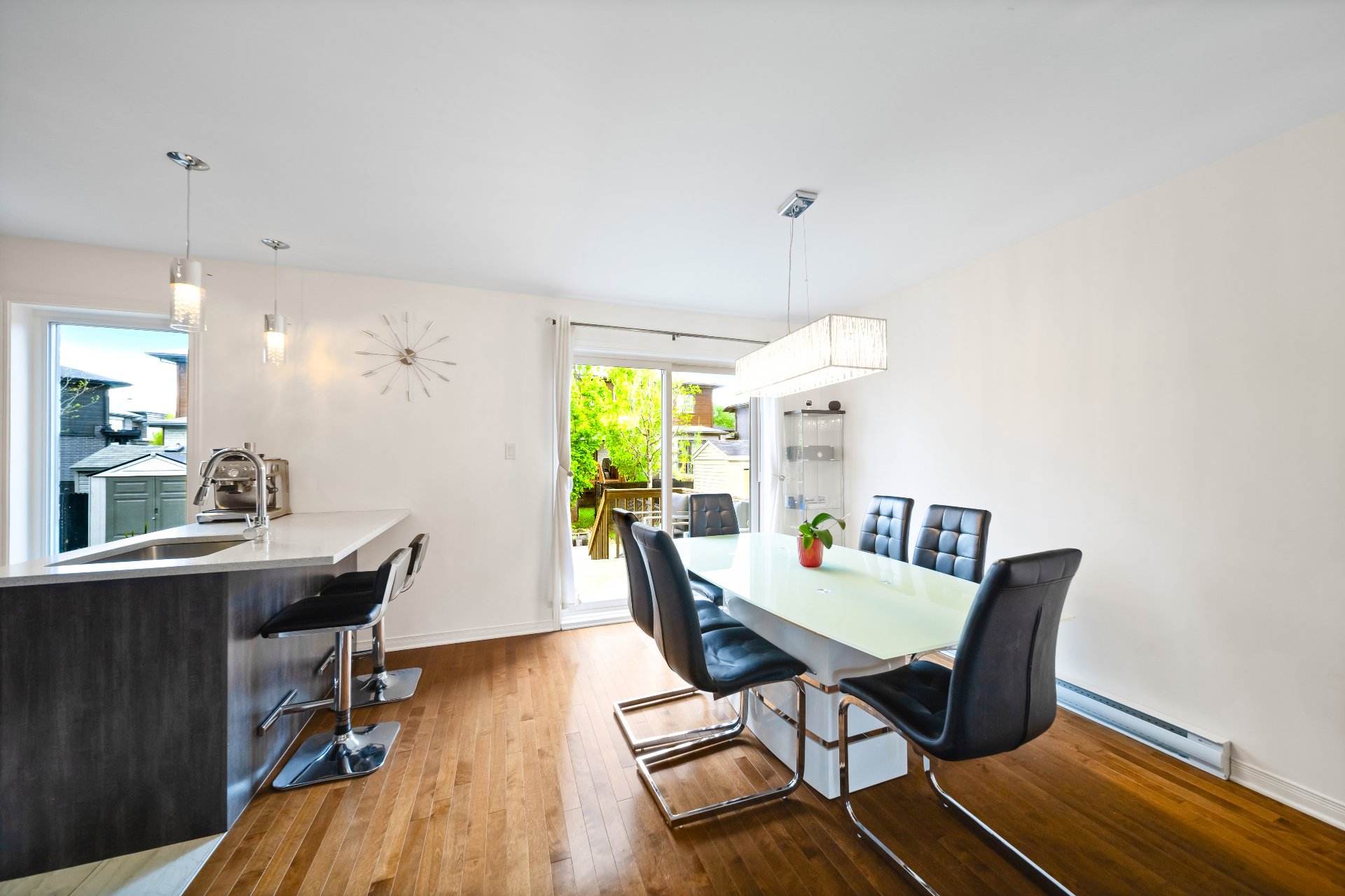
Dining room

Overall View
|
|
OPEN HOUSE
Sunday, 8 June, 2025 | 14:00 - 16:00
Description
modern family home. Close to Parc des semis, a main road,
brand new school (École des semis), grocery shopping (IGA,
Maxi), a hospital (Pierre Boucher hospital), 30 minutes
from downtown and 15 minutes from DIX30 and public transit;
this alluring home is perfect for a family. Recently built
with modern finishes, bright large windows, finished
backyard; you will love it here!
Inclusions: Shed, kitchen hood, central vacuum and accessories, blinds, wall-mounted heat pump, air exchanger, dining room light fixture, kitchen light fixture, living room light fixture.
Exclusions : Light fixtures in both bedrooms, chandelier light fixture at the top of the stairs, all wall mounted TV brackets and TV, fridge, stove, dishwasher, all curtains, washer, dryer, microwave, Flo electric car charger.
| BUILDING | |
|---|---|
| Type | Two or more storey |
| Style | Attached |
| Dimensions | 0x0 |
| Lot Size | 2067 PC |
| EXPENSES | |
|---|---|
| Municipal Taxes (2025) | $ 3979 / year |
| School taxes (2025) | $ 358 / year |
|
ROOM DETAILS |
|||
|---|---|---|---|
| Room | Dimensions | Level | Flooring |
| Family room | 19.8 x 10.9 P | Basement | Wood |
| Living room | 14.8 x 13.3 P | Ground Floor | Wood |
| Kitchen | 11.2 x 11.1 P | Ground Floor | Ceramic tiles |
| Dining room | 11.7 x 11.1 P | Ground Floor | Wood |
| Other | 5.6 x 6.0 P | Ground Floor | Ceramic tiles |
| Primary bedroom | 14.6 x 10.8 P | 2nd Floor | Wood |
| Bedroom | 13.10 x 11.6 P | 2nd Floor | Wood |
| Bathroom | 11.4 x 10.10 P | 2nd Floor | Ceramic tiles |
|
CHARACTERISTICS |
|
|---|---|
| Basement | 6 feet and over |
| Heating system | Air circulation, Electric baseboard units |
| Windows | Aluminum |
| Driveway | Asphalt |
| Roofing | Asphalt shingles |
| Siding | Brick |
| Window type | Crank handle |
| Heating energy | Electricity |
| Landscaping | Fenced |
| Topography | Flat |
| Parking | Garage, Outdoor |
| Garage | Heated |
| Sewage system | Municipal sewer |
| Water supply | Municipality |
| Zoning | Residential |