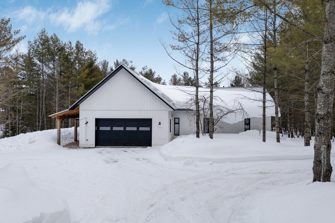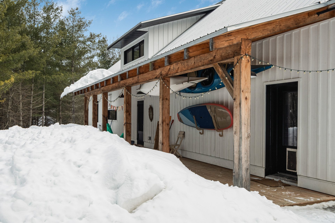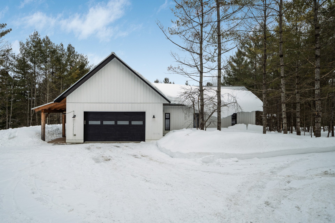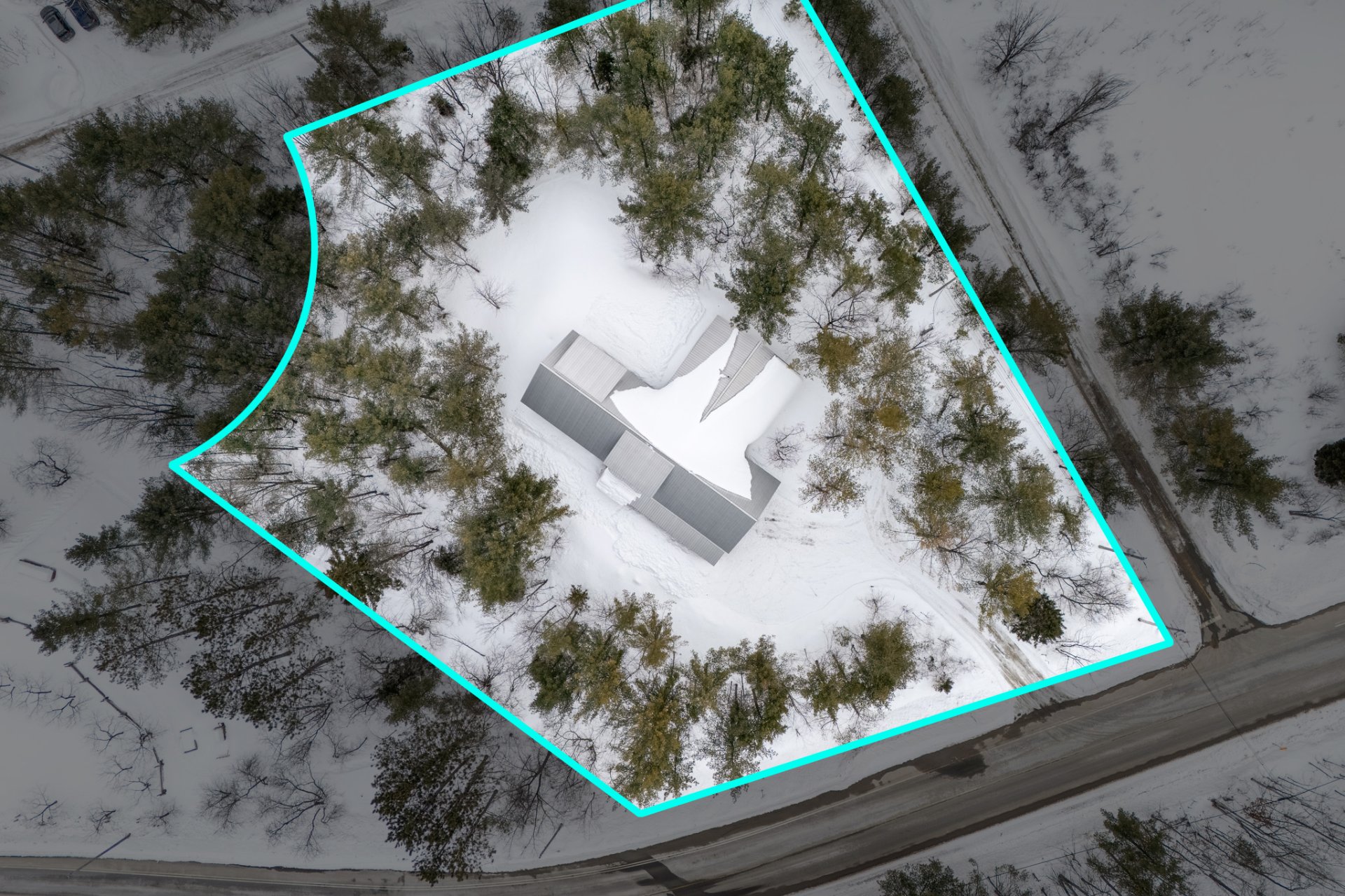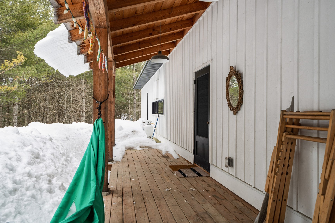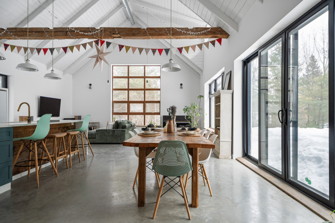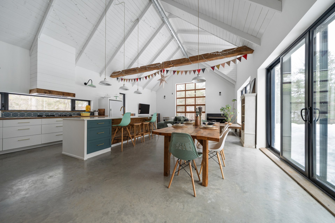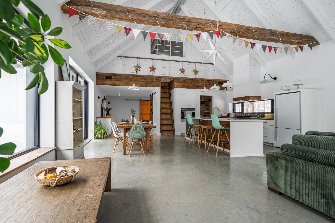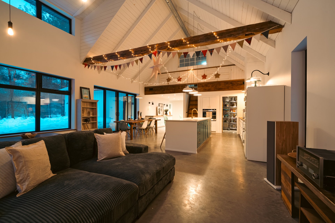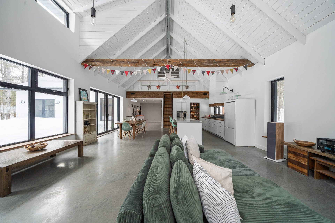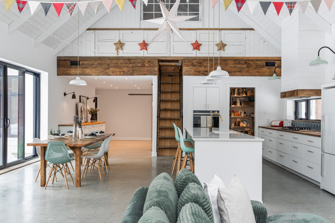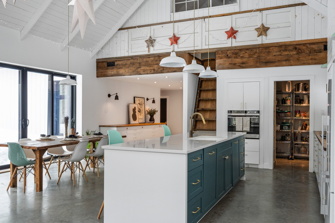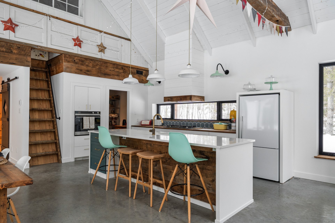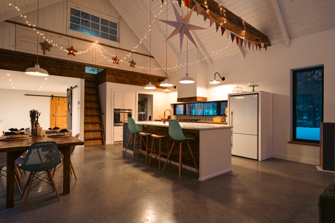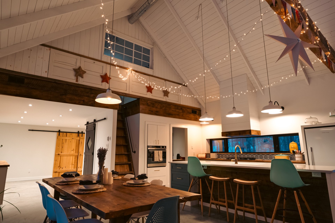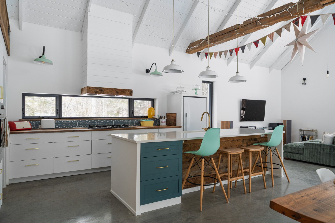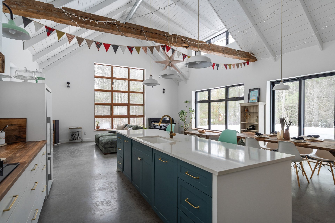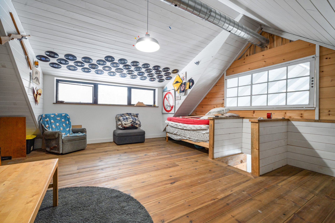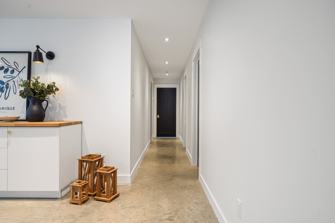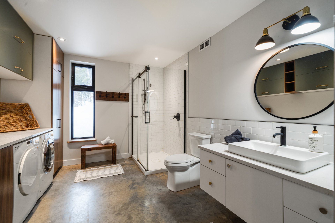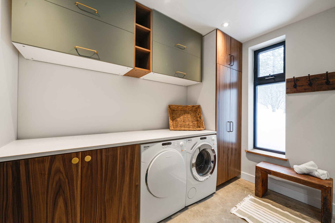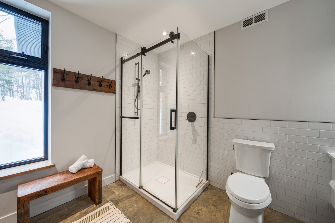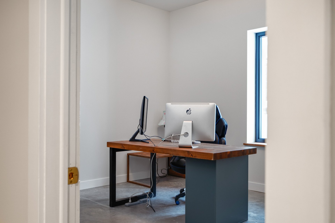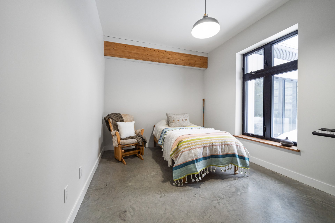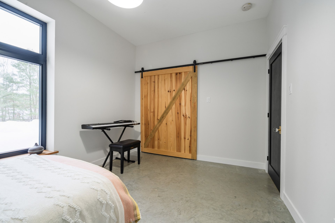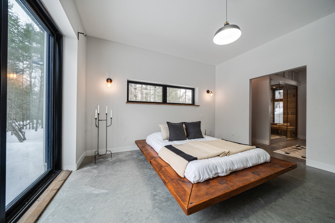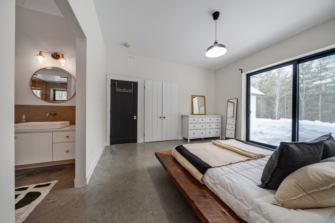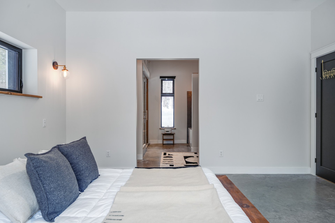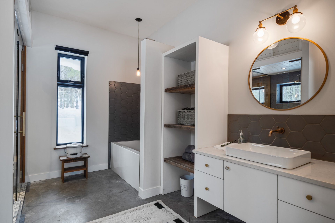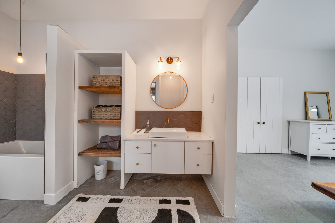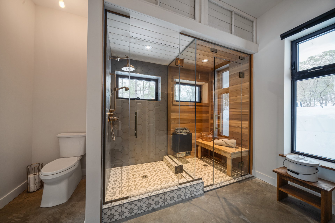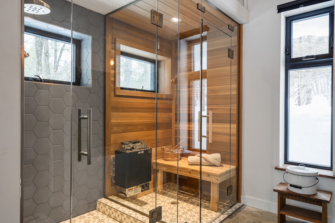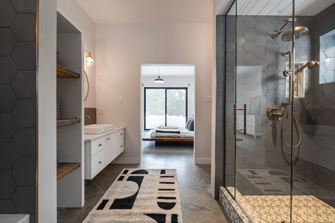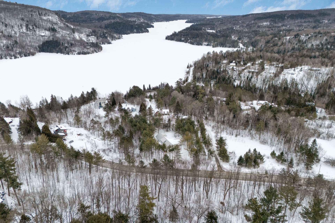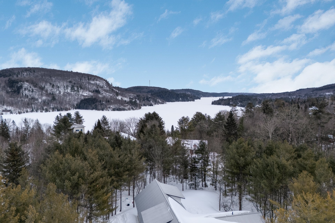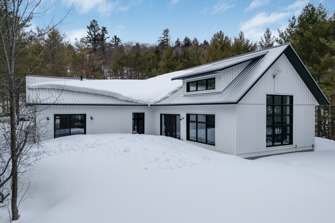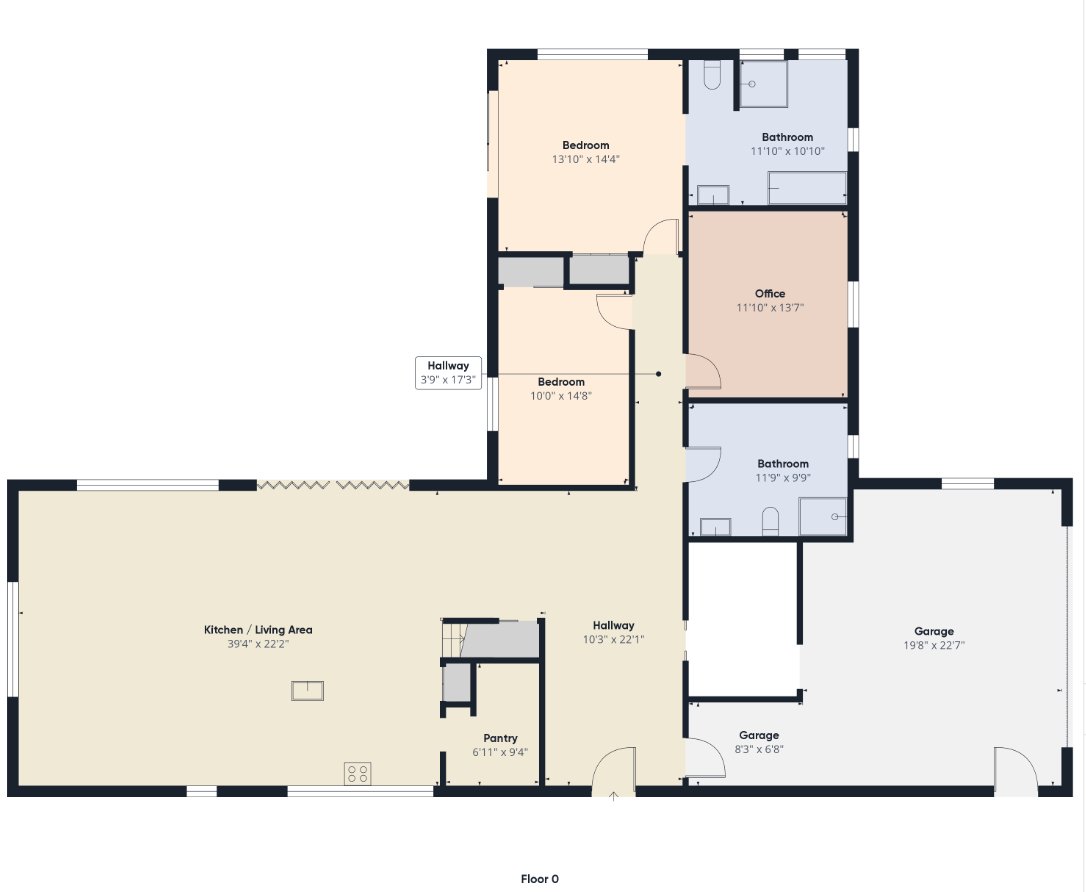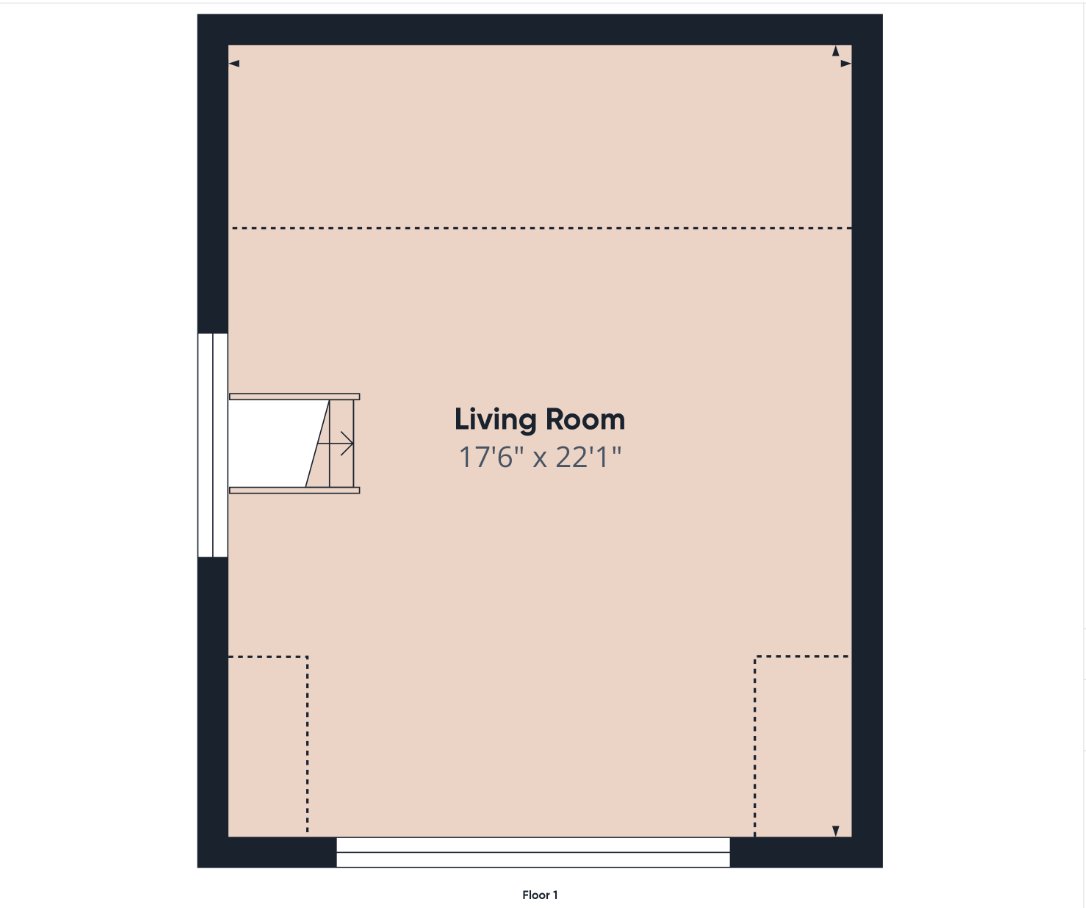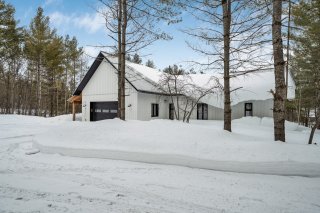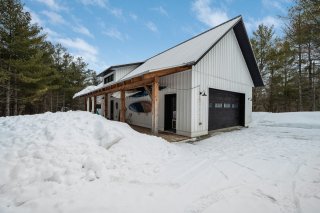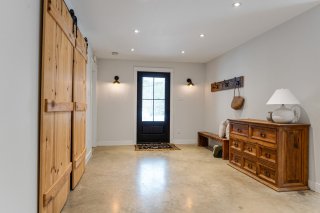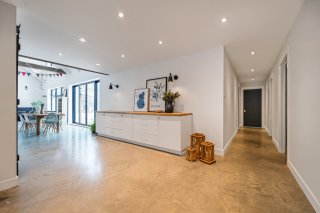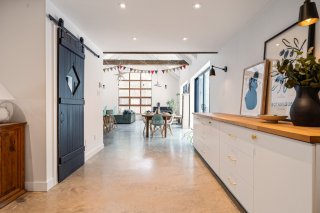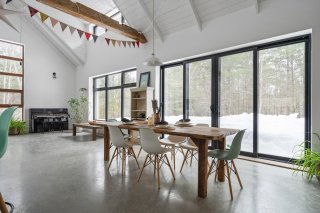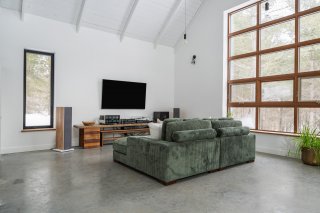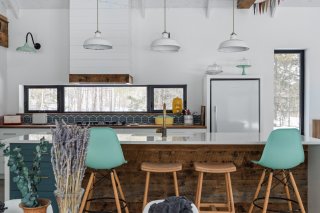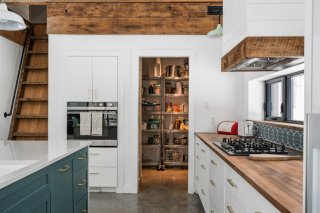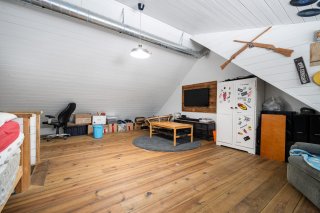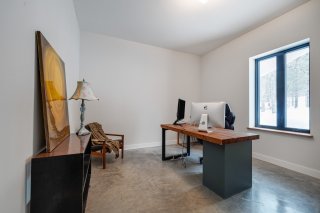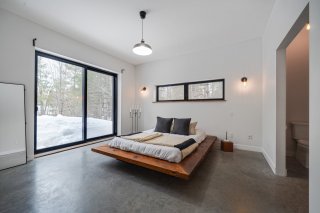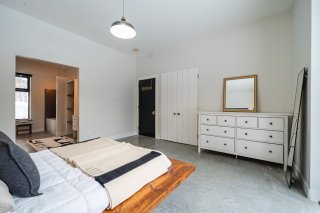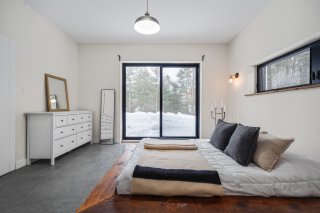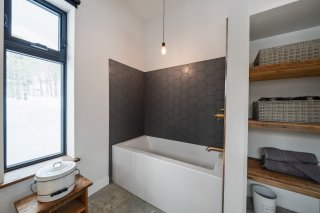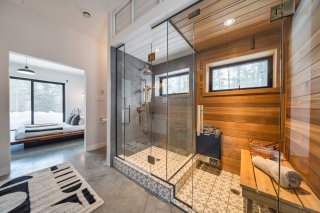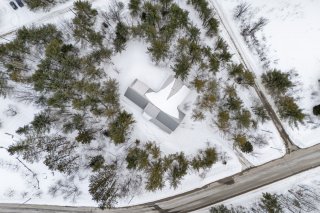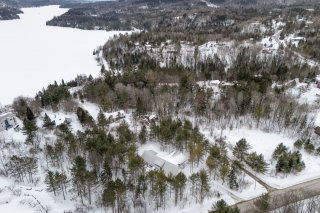112 Ch. de la Rivière
Chelsea, QC J9B
MLS: 26502189
4
Bedrooms
2
Baths
0
Powder Rooms
2018
Year Built
Description
Welcome to 112 Rue de la Rivière in Chelsea! Located in a highly sought-after area, this modern Farmhouse is a high-end construction (see addendum), a true rare gem near the Gatineau River.Heated floors throughout, including the attached and heated garage. Total living space of 2,457.68 sq. ft. It features 4 bedrooms, including a versatile loft, perfect for an office or relaxation space, 2 full bathrooms, one of which is adjacent to the master bedroom and includes a sauna. Just 15 minutes from Ottawa, near Gatineau Park, schools, trails, all essential services, and Cascade Club. Don't wait!
Virtual Visit
| BUILDING | |
|---|---|
| Type | Bungalow |
| Style | Detached |
| Dimensions | 51.3x55.8 P |
| Lot Size | 49702 PC |
| EXPENSES | |
|---|---|
| Municipal Taxes (2024) | $ 6575 / year |
| School taxes (2024) | $ 695 / year |
| ROOM DETAILS | |||
|---|---|---|---|
| Room | Dimensions | Level | Flooring |
| Hallway | 10.4 x 13.1 P | Ground Floor | Concrete |
| Kitchen | 13.3 x 18.7 P | Ground Floor | Concrete |
| Dining room | 12.2 x 11.4 P | Ground Floor | Concrete |
| Living room | 15.9 x 22.11 P | Ground Floor | Concrete |
| Other | 6.11 x 9.4 P | Ground Floor | Concrete |
| Bedroom | 10 x 14.8 P | Ground Floor | Concrete |
| Bathroom | 11.9 x 9.9 P | Ground Floor | Concrete |
| Bedroom | 11.10 x 13.7 P | Ground Floor | Concrete |
| Primary bedroom | 13.10 x 14.4 P | Ground Floor | Concrete |
| Bathroom | 11.10 x 10.10 P | Ground Floor | Concrete |
| Bedroom | 17.6 x 22.1 P | 2nd Floor | Wood |
| CHARACTERISTICS | |
|---|---|
| Bathroom / Washroom | Adjoining to primary bedroom, Jacuzzi bath-tub, Seperate shower |
| Proximity | Alpine skiing, ATV trail, Bicycle path, Cross-country skiing, Daycare centre, Elementary school, Golf, High school, Highway, Hospital, Park - green area, Public transport, Snowmobile trail |
| Water supply | Artesian well |
| Garage | Attached, Heated |
| Basement foundation | Concrete slab on the ground |
| Window type | Crank handle |
| Driveway | Double width or more, Not Paved |
| Equipment available | Electric garage door, Private yard, Sauna, Ventilation system |
| Topography | Flat |
| Parking | Garage, Outdoor |
| Landscaping | Land / Yard lined with hedges, Landscape |
| View | Mountain, Panoramic |
| Basement | No basement |
| Distinctive features | No neighbours in the back, Wooded lot: hardwood trees |
| Cupboard | Other |
| Sewage system | Purification field, Septic tank |
| Windows | PVC, Wood |
| Heating system | Radiant |
| Zoning | Residential |
| Roofing | Tin |
Matrimonial
Age
Household Income
Age of Immigration
Common Languages
Education
Ownership
Gender
Construction Date
Occupied Dwellings
Employment
Transportation to work
Work Location
Map
Loading maps...

