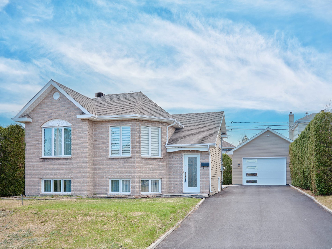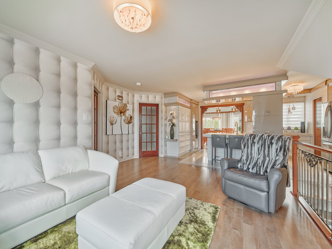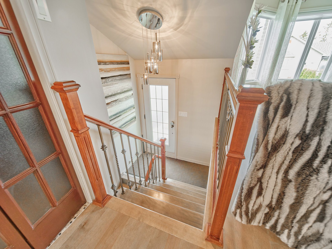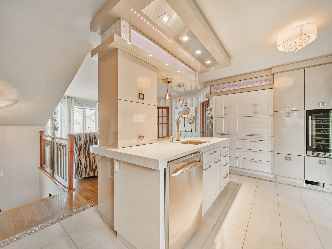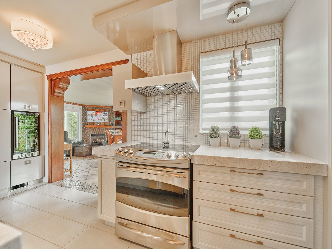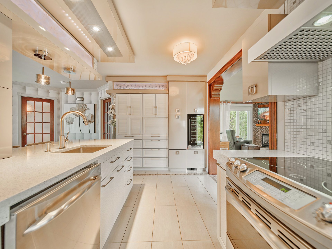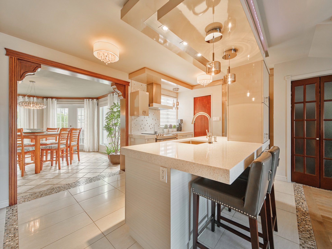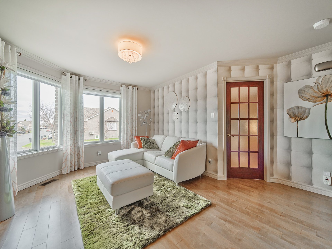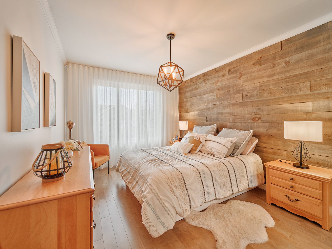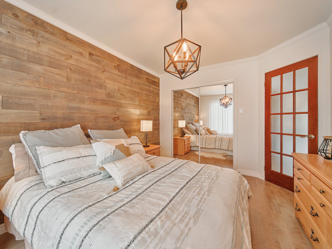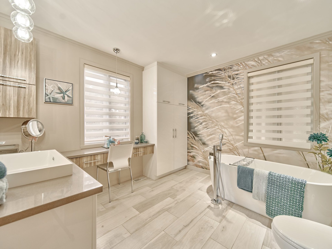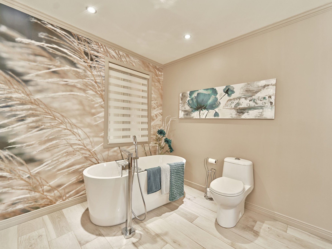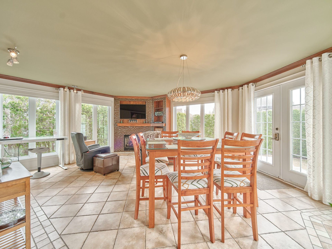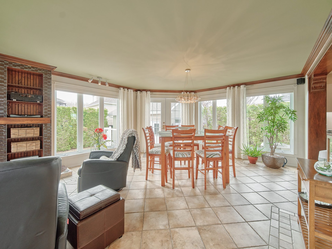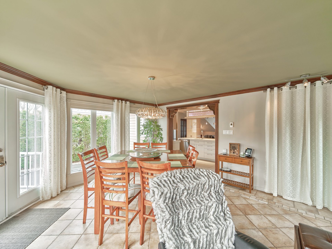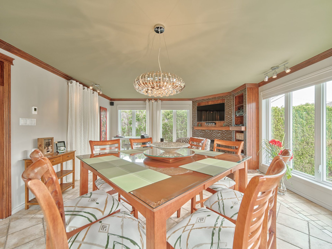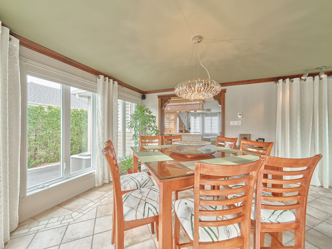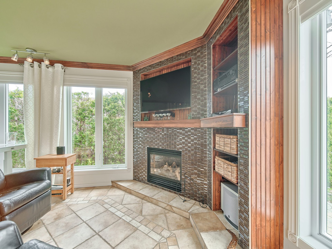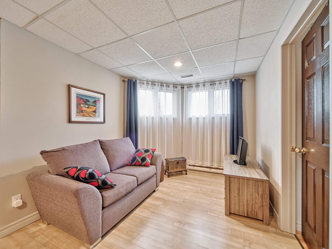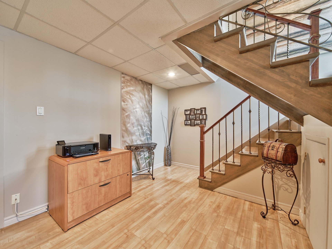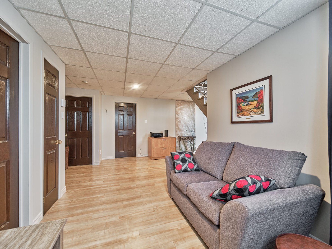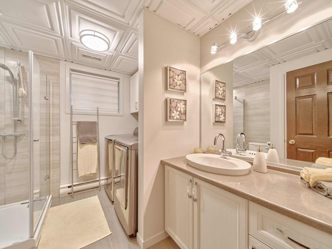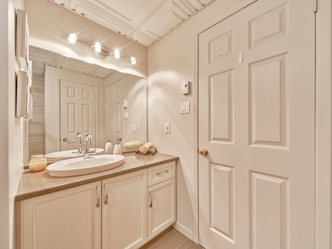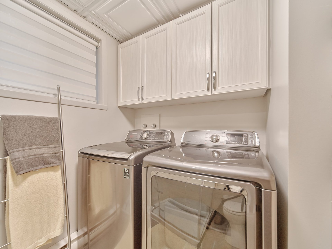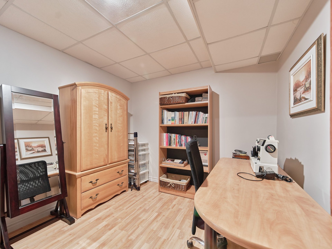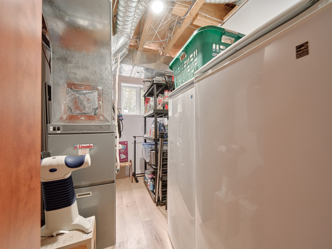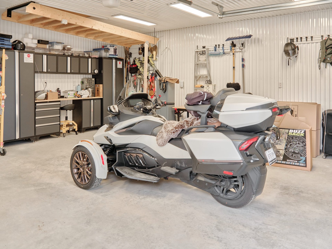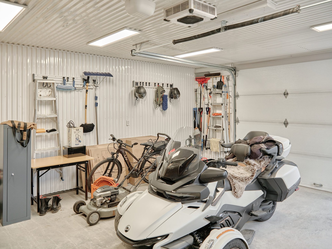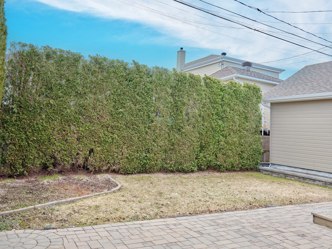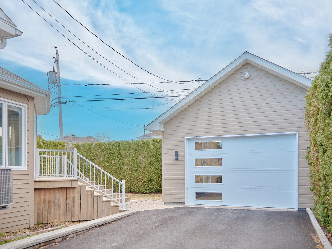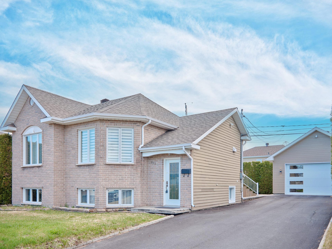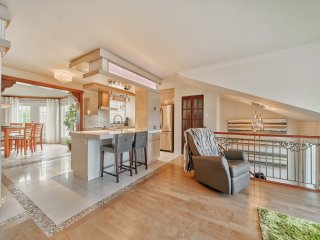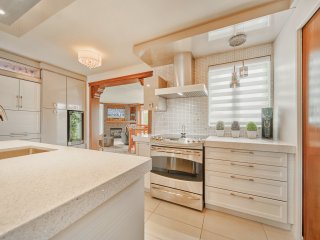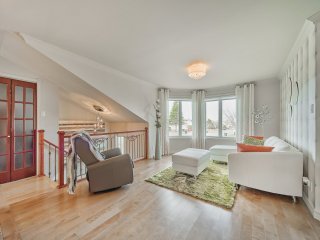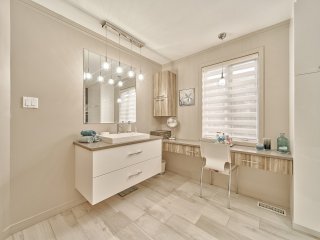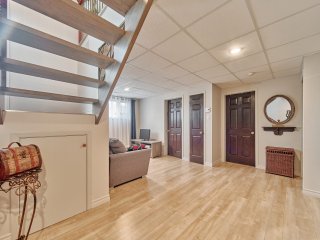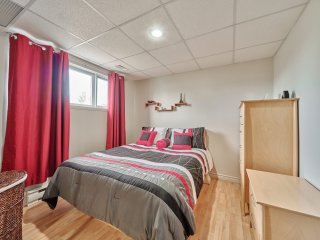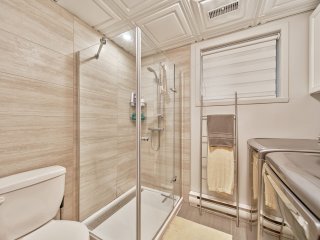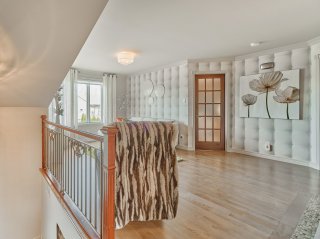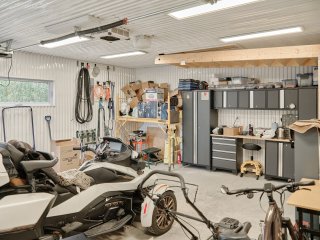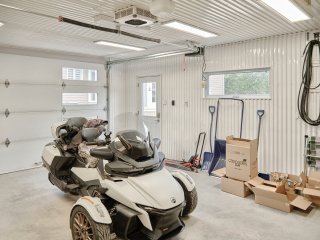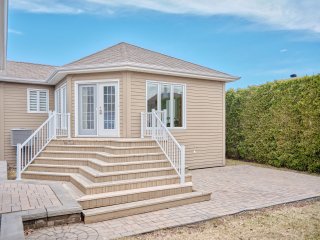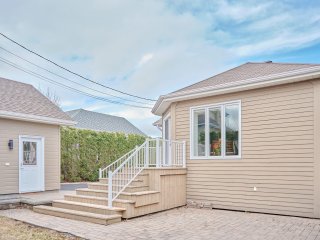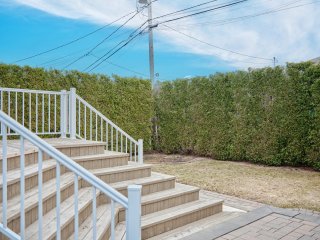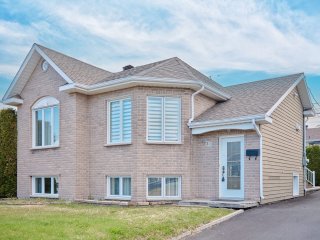1125 Av. de la Seine
Alma, QC G8C
MLS: 21951649
$434,995
3
Bedrooms
2
Baths
0
Powder Rooms
1998
Year Built
Description
| BUILDING | |
|---|---|
| Type | Bungalow |
| Style | Detached |
| Dimensions | 0x0 |
| Lot Size | 6349.08 PC |
| EXPENSES | |
|---|---|
| Energy cost | $ 2220 / year |
| Municipal Taxes (2025) | $ 2967 / year |
| School taxes (2024) | $ 224 / year |
| ROOM DETAILS | |||
|---|---|---|---|
| Room | Dimensions | Level | Flooring |
| Living room | 11.0 x 16.0 P | Ground Floor | Wood |
| Kitchen | 10.0 x 13.6 P | Ground Floor | Ceramic tiles |
| Dining room | 20.0 x 16.0 P | Ground Floor | Ceramic tiles |
| Storage | 5.0 x 2.6 P | Ground Floor | Ceramic tiles |
| Primary bedroom | 13.0 x 10.0 P | Ground Floor | Wood |
| Bathroom | 10.0 x 10.6 P | Ground Floor | Ceramic tiles |
| Family room | 18.6 x 15.0 P | Basement | Wood |
| Bedroom | 10.0 x 9.6 P | Basement | Wood |
| Bedroom | 9.0 x 10.0 P | Basement | Wood |
| Bathroom | 8.0 x 10.6 P | Basement | Ceramic tiles |
| Workshop | 14.0 x 7.0 P | Basement | |
| CHARACTERISTICS | |
|---|---|
| Basement | 6 feet and over, Finished basement |
| Driveway | Asphalt |
| Roofing | Asphalt shingles |
| Proximity | Bicycle path, Daycare centre, Elementary school, High school, Hospital, Park - green area, Public transport |
| Siding | Brick, Vinyl |
| Equipment available | Central air conditioning, Electric garage door |
| Window type | Crank handle |
| Garage | Detached, Single width |
| Heating system | Electric baseboard units |
| Heating energy | Electricity |
| Topography | Flat |
| Parking | Garage, Outdoor |
| Cupboard | Laminated, Thermoplastic, Wood |
| Landscaping | Land / Yard lined with hedges |
| Sewage system | Municipal sewer |
| Water supply | Municipality |
| Hearth stove | Other |
| Foundation | Poured concrete |
| Windows | PVC |
| Zoning | Residential |
| Bathroom / Washroom | Seperate shower |
Matrimonial
Age
Household Income
Age of Immigration
Common Languages
Education
Ownership
Gender
Construction Date
Occupied Dwellings
Employment
Transportation to work
Work Location
Map
Loading maps...
