1130 Boul. Mattawa, Laval (Fabreville), QC H7P0H6 $527,000
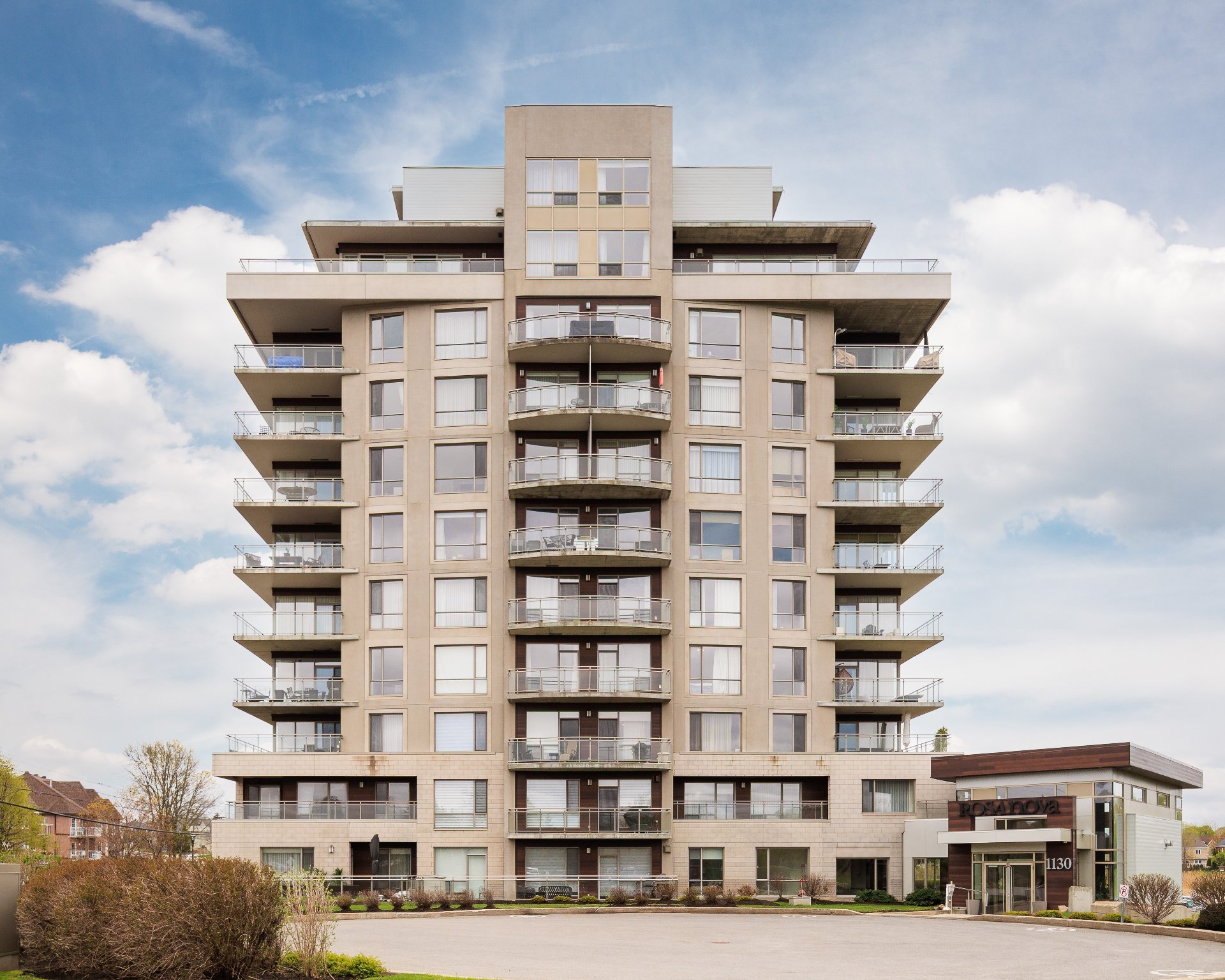
Exterior
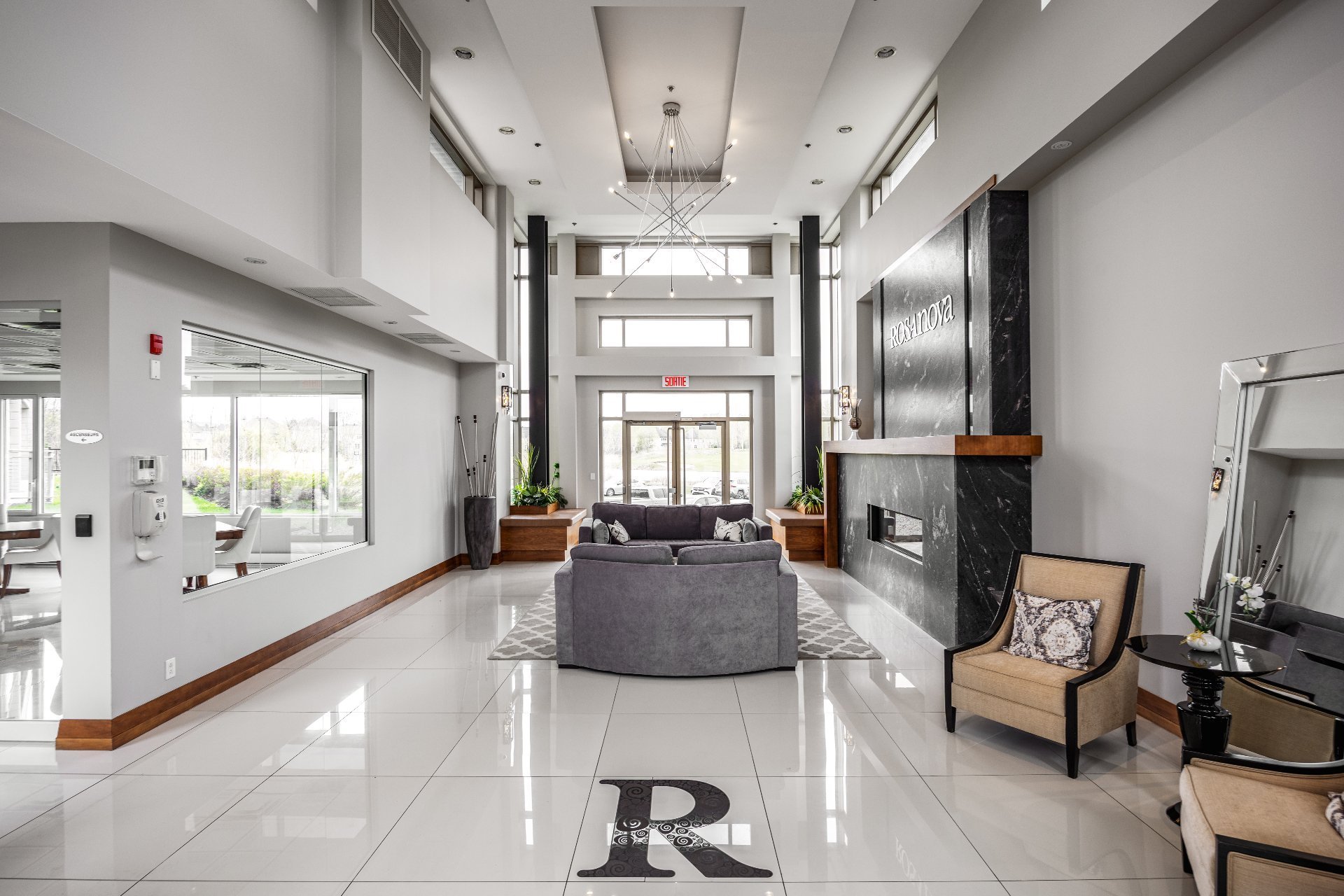
Other
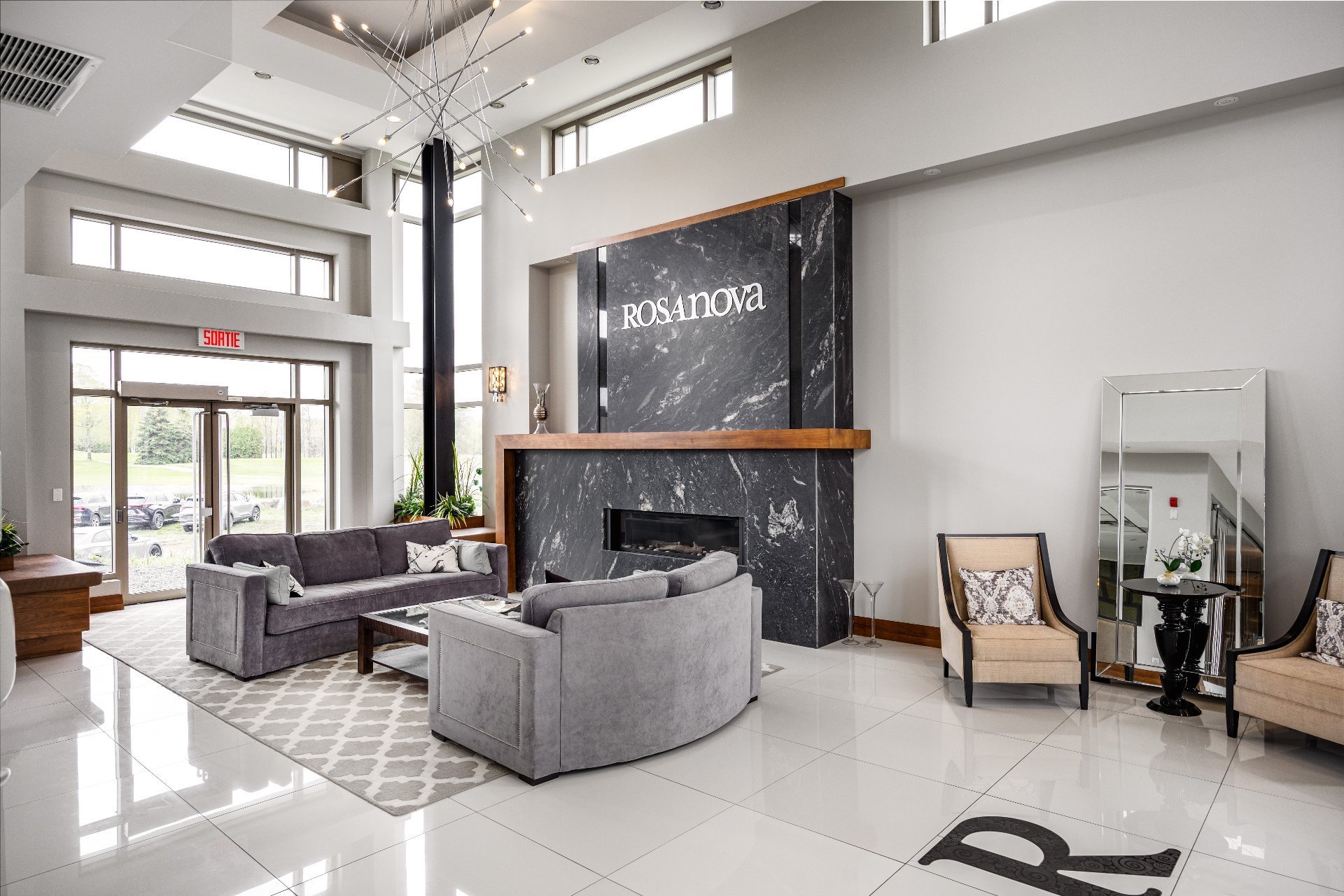
Other
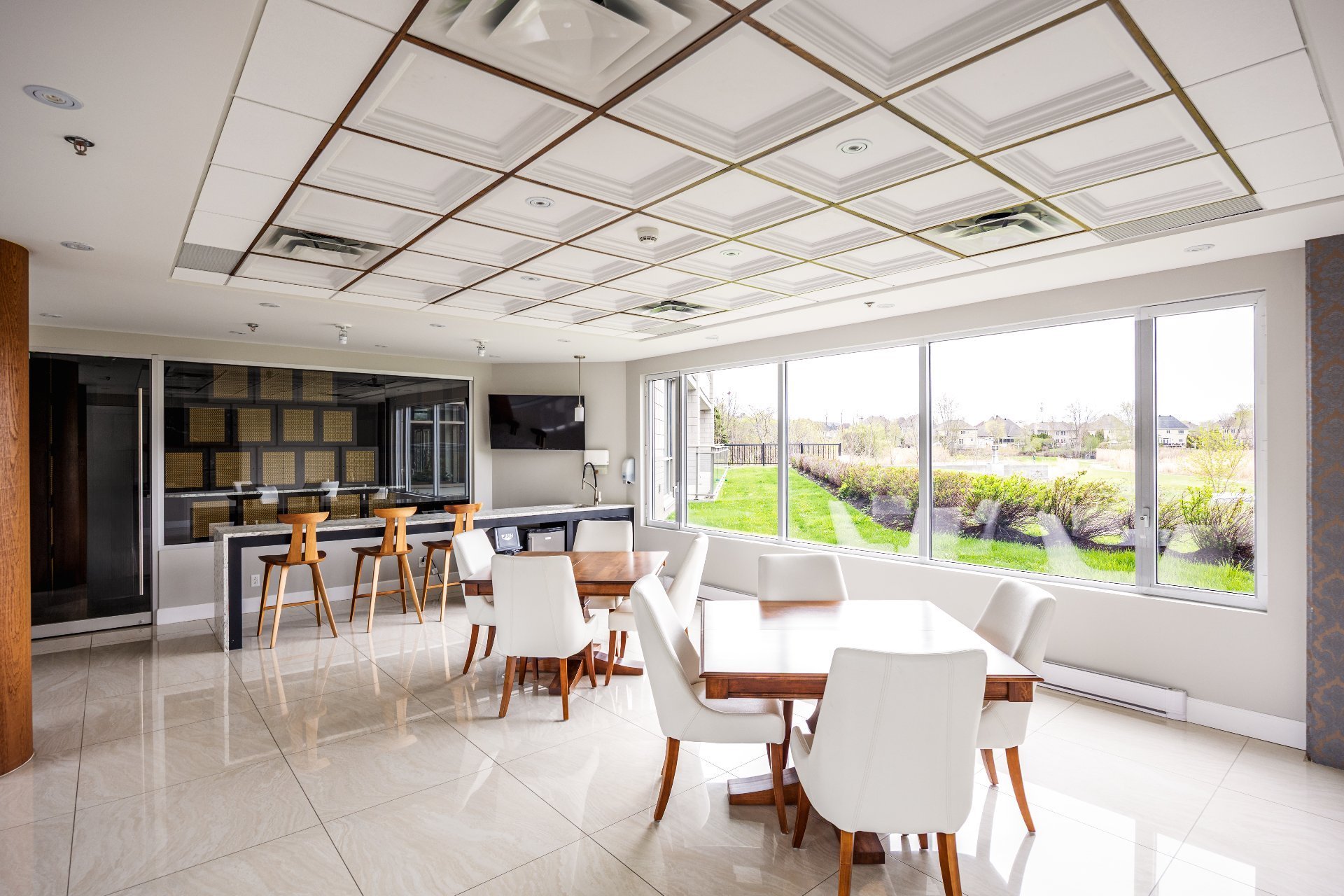
Other
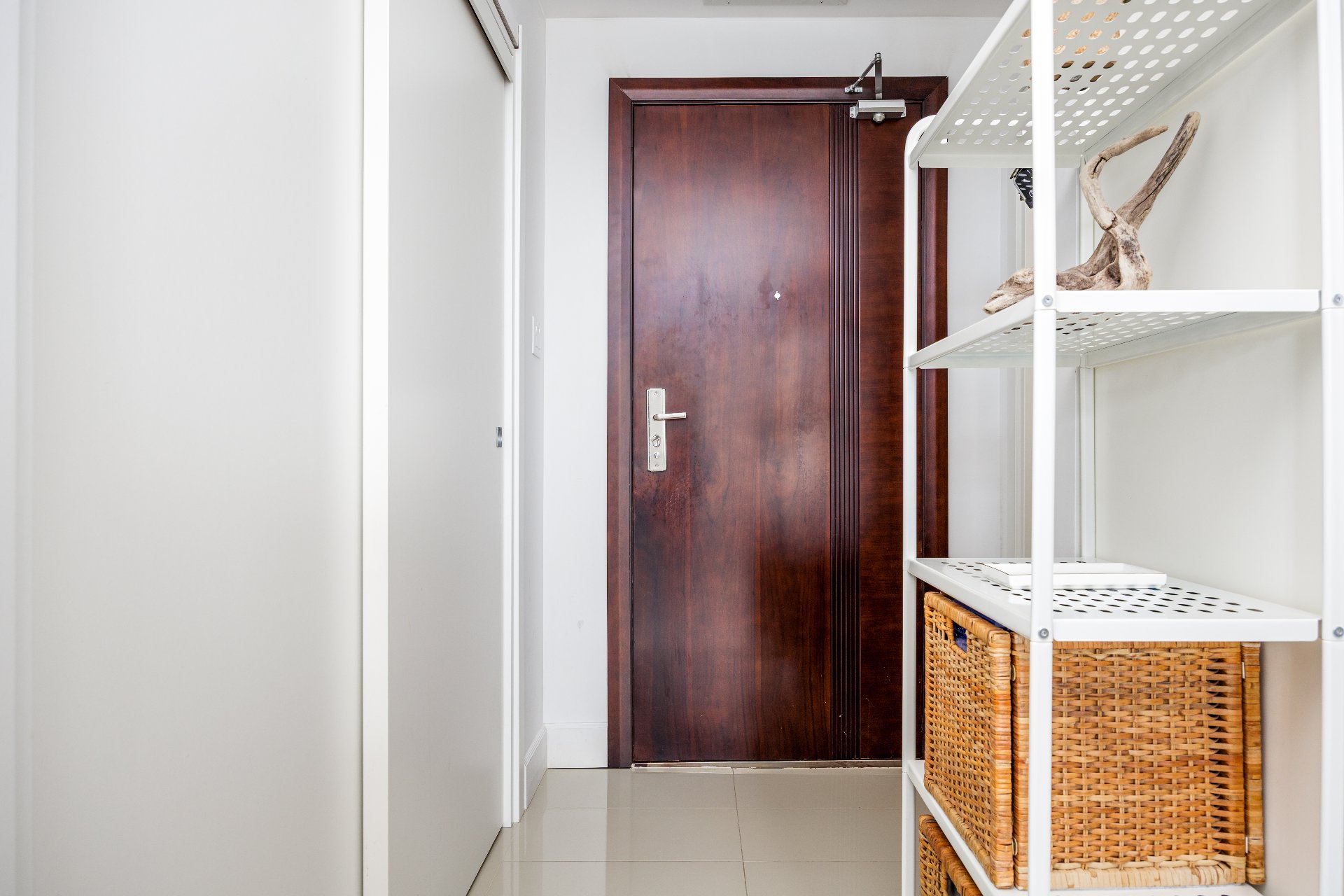
Hallway
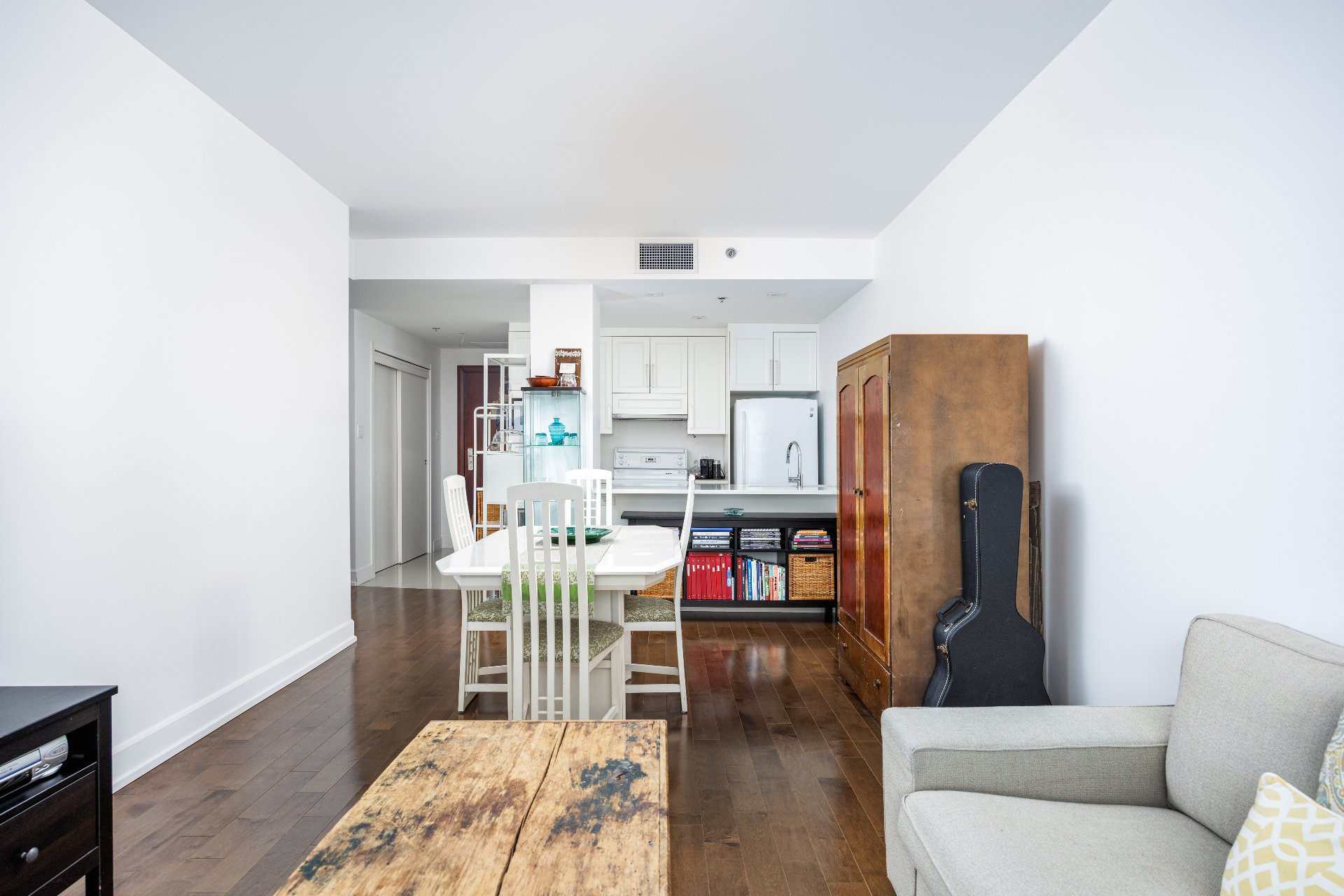
Interior
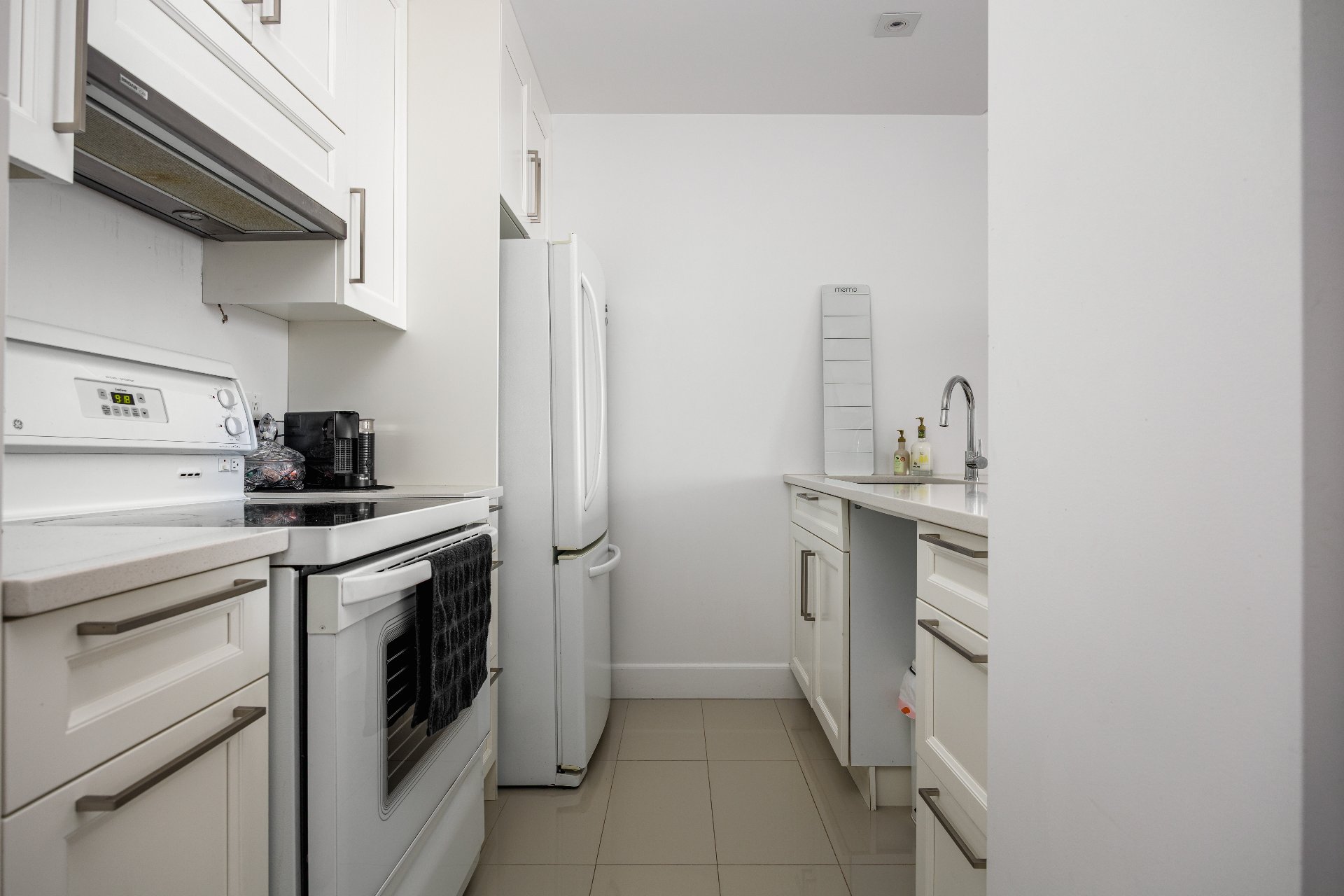
Kitchen
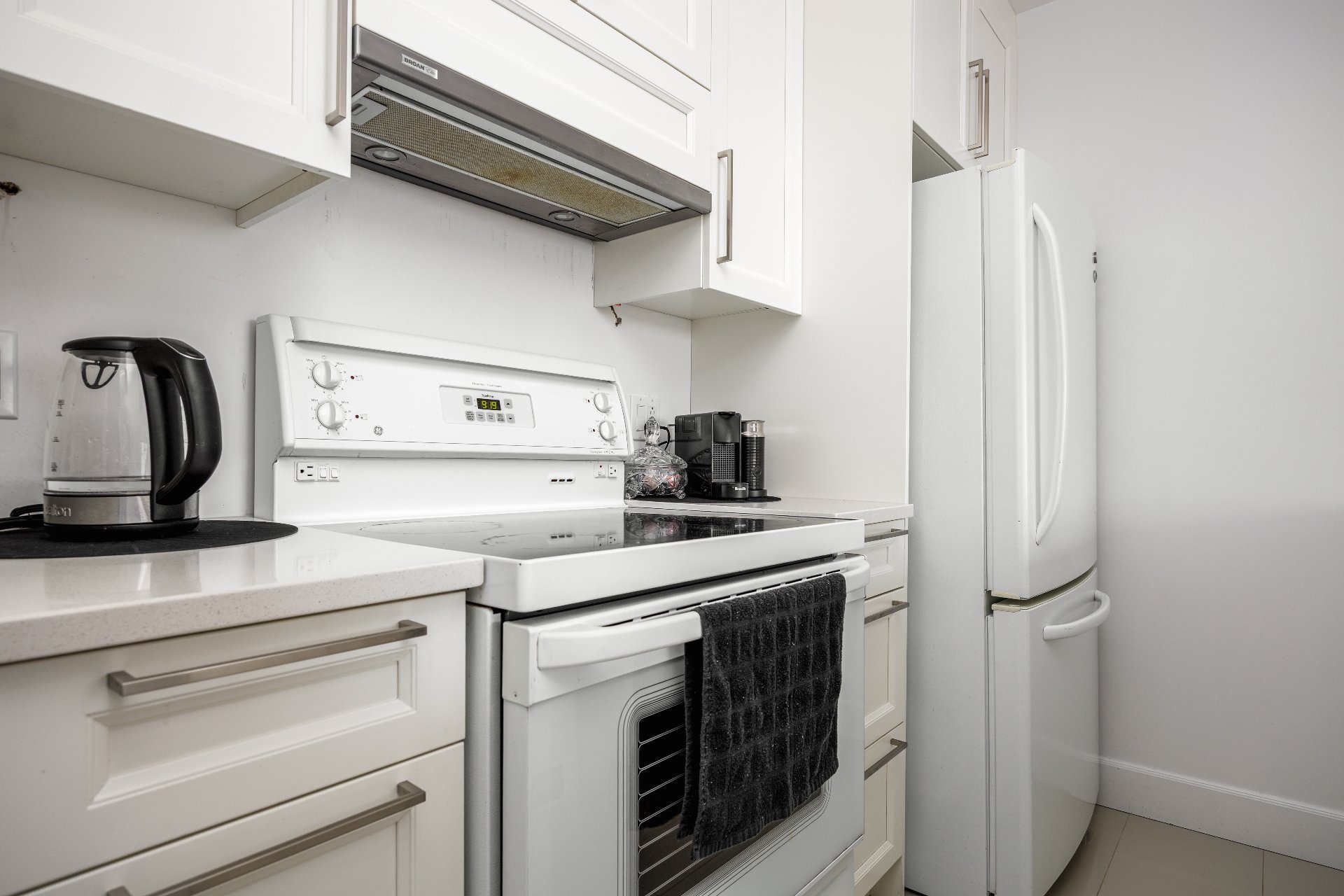
Kitchen
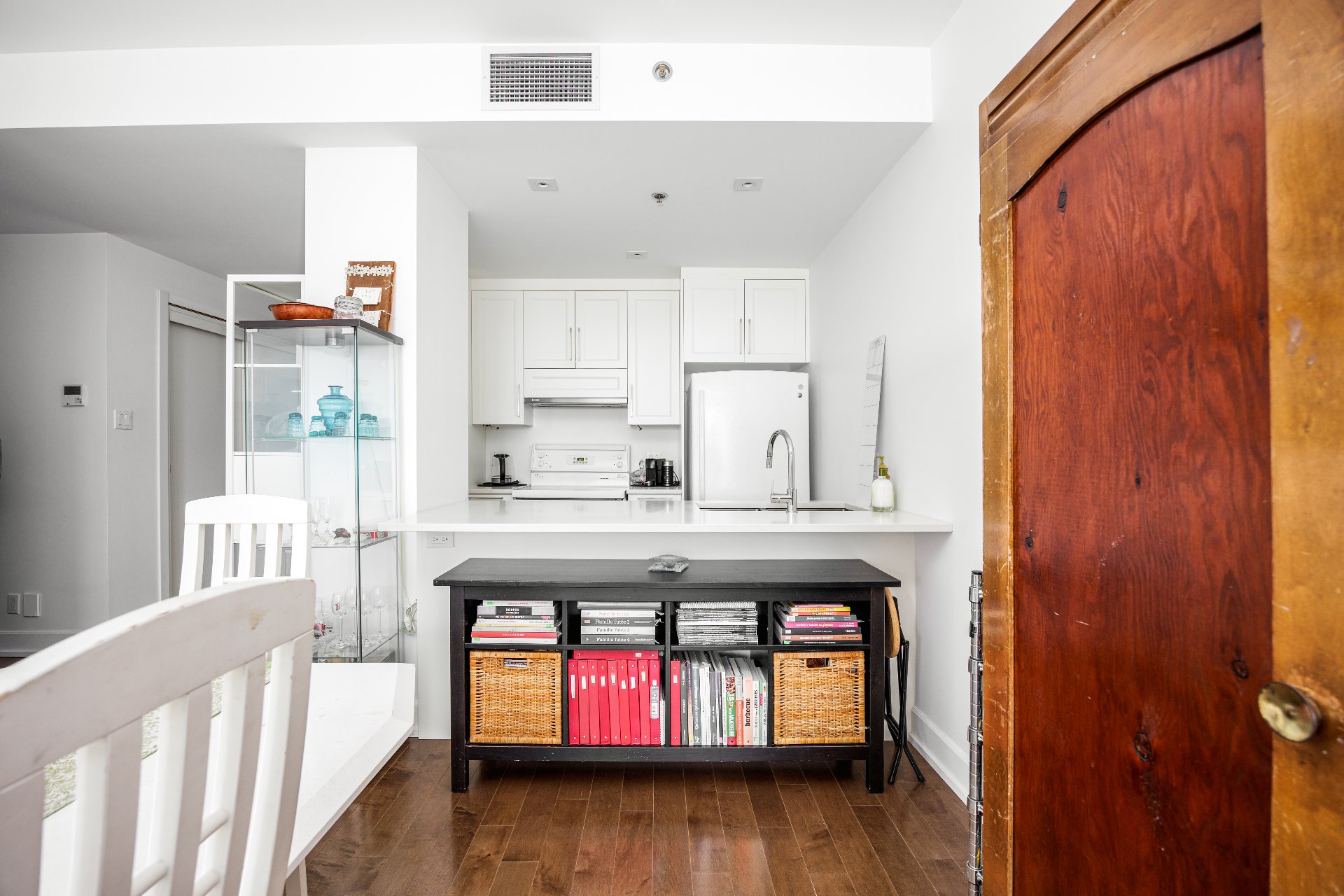
Kitchen
|
|
Description
Discover this sumptuous condominium unit located at the edge of Golf Sainte-Rose. Offering breathtaking views and abundant natural light, this corner unit is a true haven of peace. Enjoy an open-concept design, a large balcony, and high-end finishes such as bamboo hardwood floors, quartz countertops, and full doors. Modern comfort with heating, air conditioning, and hot water included in the condo fees, 1 heated indoor parking space, and much more! You will be charmed by the elegance of the property and the tranquility of the location.
CONDO HIGHLIGHTS:
Elegant Entrance: A welcoming and stylish entryway sets the
tone for this thoughtfully designed home.
Solid-Core Interior Doors: Premium doors throughout the
unit enhance soundproofing and provide a refined touch.
Spacious Bedrooms: Features one large bedroom and a second
big bedroom
Modern Bathroom: Includes a sleek, separate shower for
added comfort and convenience.
Dedicated Laundry Room: Offers generous storage and
organizational space, keeping your home tidy and efficient.
All-Inclusive Comfort: Heating, air conditioning, and hot
water are included in the condo fees for year-round peace
of mind.
Contemporary Kitchen: Equipped with quartz countertops and
included modern appliances, perfect for everyday cooking
and entertaining.
Open-Concept Living: The bright living and dining area
flows seamlessly to the private balcony, ideal for relaxing
or entertaining.
Warm & Welcoming Atmosphere: Carefully designed living
spaces make the home feel both cozy and spacious.
Efficient Hot Water System: A centralized domestic hot
water system powered by natural gas means no individual
water tanks in the unit or building floor, enhancing safety
and efficiency.
ADDITIONAL HIGHLIGHTS:
1 Secure Indoor Parking Space -- Convenient and protected
parking included
Private Storage Locker -- Extra storage located in the
garage
Pet-Friendly Building -- Welcoming to your furry companions
Secure Entrance with Intercom -- Enhanced safety and
controlled access
Reception Room -- Ideal for small gatherings or meetings
Gas Line on Balcony -- Ready for your BBQ setup
Two High-Speed, Quiet Elevators -- Fast and smooth access
to all floors
Garbage & Recycling Chutes -- Easy and eco-friendly waste
disposal
Landscaped Grounds with Irrigation -- Beautifully
maintained outdoor spaces
Car Wash Station -- Convenient on-site vehicle cleaning
PRIME LOCATION:
Effortless Connectivity: Quick access to Highways 15, 440,
and 640 for seamless travel across the region.
Convenience at Your Doorstep: Just minutes from local
shops, restaurants, and essential services.
Travel Made Easy: Only 17 minutes to Montréal-Trudeau
International Airport.
Shopping & Entertainment: 8 minutes from Carrefour Laval,
one of the region's premier shopping destinations.
Commuter Friendly: Located just 6 km from the Sainte-Rose
commuter train station for easy downtown access.
Recreational Paradise: Near J.-M.-Daigneault Park and
Ferme-Sainte-Thérèse Park, offering playgrounds, tennis and
basketball courts, and a winter skating rink.
Elegant Entrance: A welcoming and stylish entryway sets the
tone for this thoughtfully designed home.
Solid-Core Interior Doors: Premium doors throughout the
unit enhance soundproofing and provide a refined touch.
Spacious Bedrooms: Features one large bedroom and a second
big bedroom
Modern Bathroom: Includes a sleek, separate shower for
added comfort and convenience.
Dedicated Laundry Room: Offers generous storage and
organizational space, keeping your home tidy and efficient.
All-Inclusive Comfort: Heating, air conditioning, and hot
water are included in the condo fees for year-round peace
of mind.
Contemporary Kitchen: Equipped with quartz countertops and
included modern appliances, perfect for everyday cooking
and entertaining.
Open-Concept Living: The bright living and dining area
flows seamlessly to the private balcony, ideal for relaxing
or entertaining.
Warm & Welcoming Atmosphere: Carefully designed living
spaces make the home feel both cozy and spacious.
Efficient Hot Water System: A centralized domestic hot
water system powered by natural gas means no individual
water tanks in the unit or building floor, enhancing safety
and efficiency.
ADDITIONAL HIGHLIGHTS:
1 Secure Indoor Parking Space -- Convenient and protected
parking included
Private Storage Locker -- Extra storage located in the
garage
Pet-Friendly Building -- Welcoming to your furry companions
Secure Entrance with Intercom -- Enhanced safety and
controlled access
Reception Room -- Ideal for small gatherings or meetings
Gas Line on Balcony -- Ready for your BBQ setup
Two High-Speed, Quiet Elevators -- Fast and smooth access
to all floors
Garbage & Recycling Chutes -- Easy and eco-friendly waste
disposal
Landscaped Grounds with Irrigation -- Beautifully
maintained outdoor spaces
Car Wash Station -- Convenient on-site vehicle cleaning
PRIME LOCATION:
Effortless Connectivity: Quick access to Highways 15, 440,
and 640 for seamless travel across the region.
Convenience at Your Doorstep: Just minutes from local
shops, restaurants, and essential services.
Travel Made Easy: Only 17 minutes to Montréal-Trudeau
International Airport.
Shopping & Entertainment: 8 minutes from Carrefour Laval,
one of the region's premier shopping destinations.
Commuter Friendly: Located just 6 km from the Sainte-Rose
commuter train station for easy downtown access.
Recreational Paradise: Near J.-M.-Daigneault Park and
Ferme-Sainte-Thérèse Park, offering playgrounds, tennis and
basketball courts, and a winter skating rink.
Inclusions: Light fixtures, washer, dryer, stove, refrigerator, dishwasher
Exclusions : tenants belongings
| BUILDING | |
|---|---|
| Type | Apartment |
| Style | Detached |
| Dimensions | 0x0 |
| Lot Size | 0 |
| EXPENSES | |
|---|---|
| Co-ownership fees | $ 9216 / year |
| Municipal Taxes (2025) | $ 3400 / year |
| School taxes (2024) | $ 388 / year |
|
ROOM DETAILS |
|||
|---|---|---|---|
| Room | Dimensions | Level | Flooring |
| Primary bedroom | 19.11 x 9.10 P | AU | Wood |
| Bathroom | 8.7 x 7.3 P | AU | Ceramic tiles |
| Other | 20.2 x 11.5 P | AU | Wood |
| Bedroom | 15.4 x 8.9 P | AU | Wood |
| Bathroom | 8.2 x 4.11 P | AU | Ceramic tiles |
| Kitchen | 9.10 x 8.5 P | AU | Ceramic tiles |
| Laundry room | 8.7 x 3.11 P | AU | Ceramic tiles |
|
CHARACTERISTICS |
|
|---|---|
| Bathroom / Washroom | Adjoining to primary bedroom, Seperate shower |
| Heating system | Air circulation, Electric baseboard units |
| Equipment available | Alarm system, Central air conditioning, Central heat pump, Entry phone, Private balcony, Ventilation system |
| Proximity | Bicycle path, Daycare centre, Elementary school, Golf, High school, Highway, Park - green area |
| Siding | Brick |
| Available services | Common areas, Fire detector, Garbage chute, Indoor storage space, Visitor parking |
| Heating energy | Electricity |
| Easy access | Elevator |
| Parking | Garage |
| Landscaping | Landscape |
| Sewage system | Municipal sewer |
| Water supply | Municipality |
| Restrictions/Permissions | Pets allowed |
| Zoning | Residential |
| Garage | Single width |