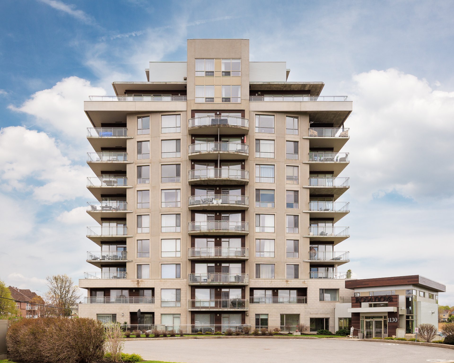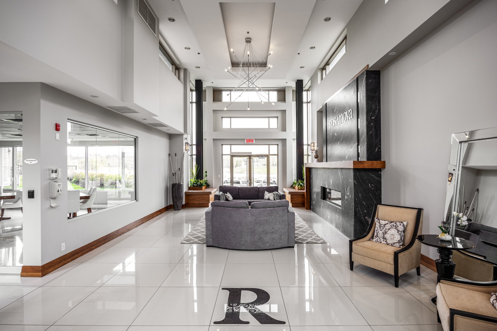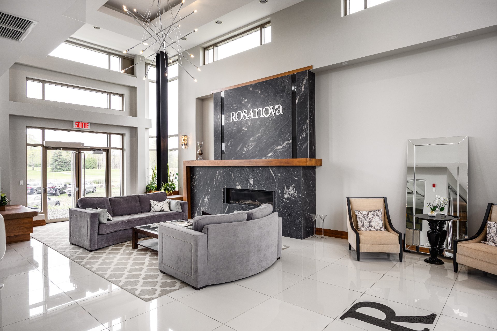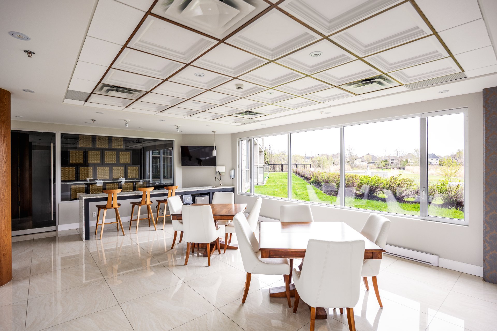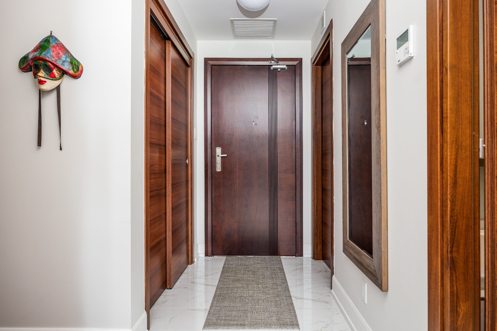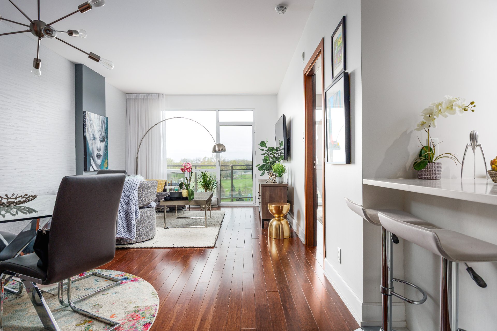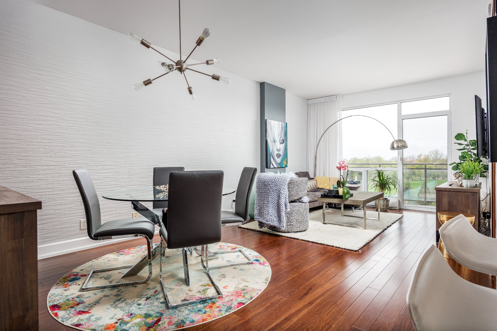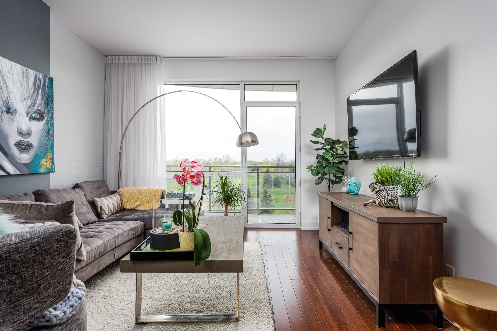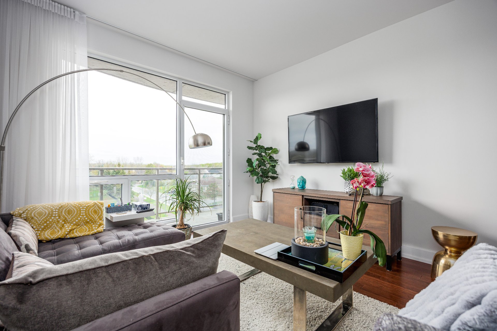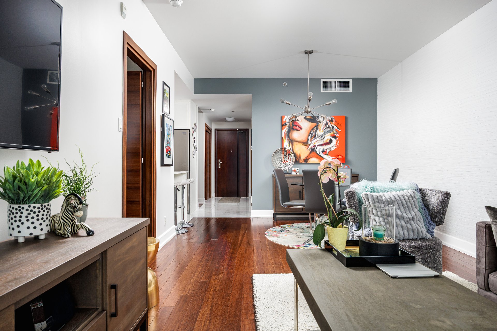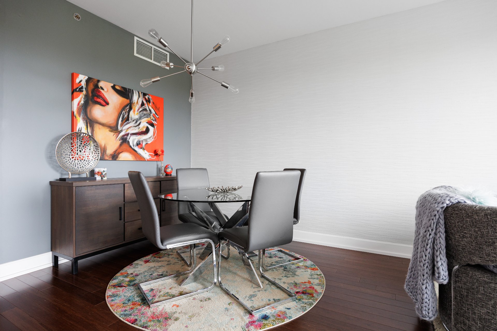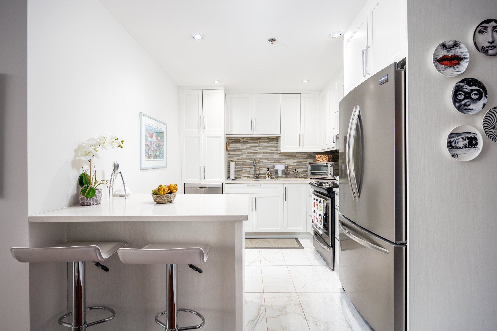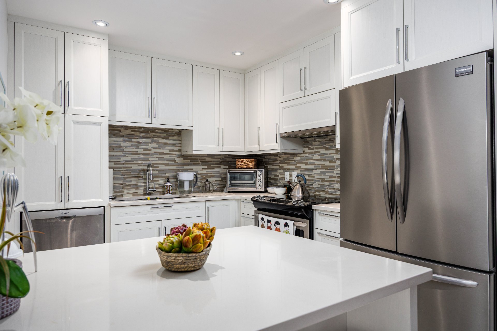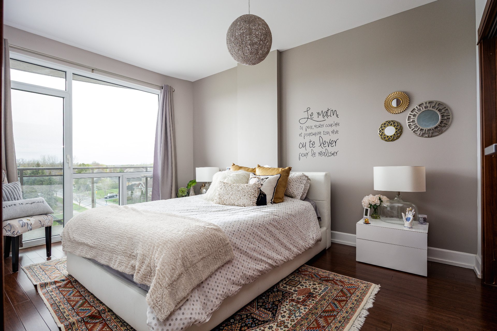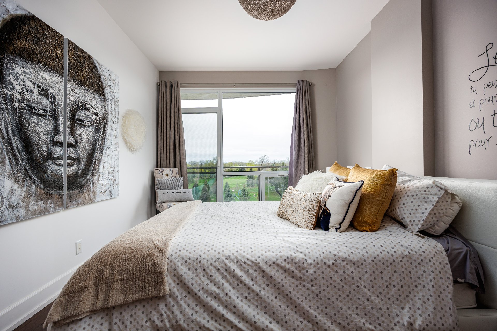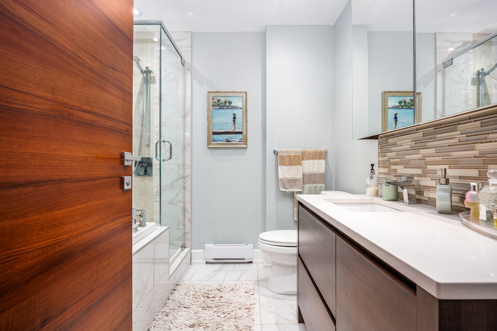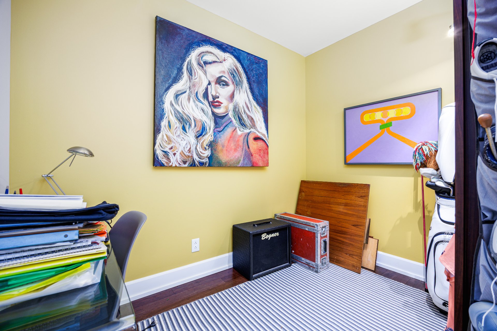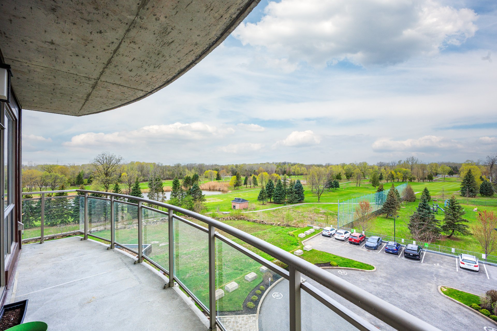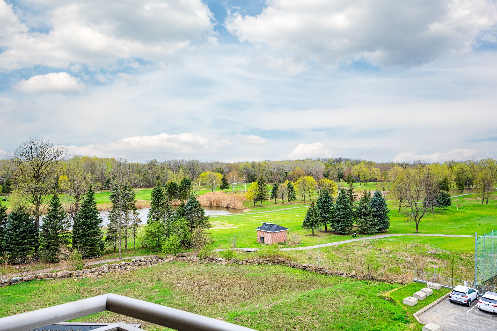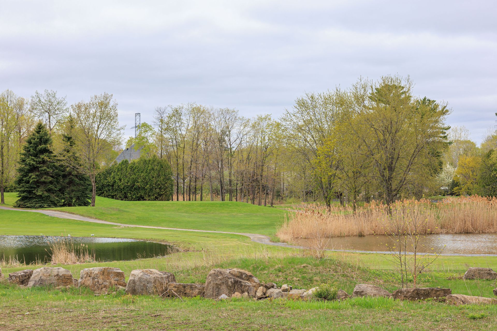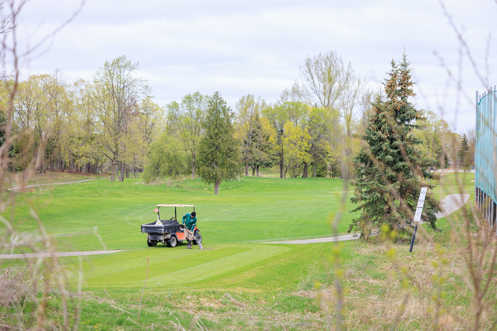Description
Discover this sumptuous condominium unit located at the edge of Golf Sainte-Rose. Offering breathtaking views and abundant natural light, this corner unit is a true haven of peace. Enjoy an open-concept design, a large balcony, and high-end finishes such as bamboo hardwood floors, quartz countertops, and full doors. Modern comfort with heating, air conditioning, and hot water included in the condo fees, 1 heated indoor parking space, and much more! You will be charmed by the elegance of the property and the tranquility of the location.
CONDO HIGHLIGHTS:
Elegant Entrance: A welcoming and stylish entryway sets the
tone for this thoughtfully designed home.
Solid-Core Interior Doors: Premium doors throughout the
unit enhance soundproofing and provide a refined touch.
Spacious Bedroom + Flexible Den: Features one large bedroom
and a versatile second space that can easily convert into a
home office, guest room, or den.
Modern Bathroom: Includes a sleek, separate shower for
added comfort and convenience.
Dedicated Laundry Room: Offers generous storage and
organizational space, keeping your home tidy and efficient.
All-Inclusive Comfort: Heating, air conditioning, and hot
water are included in the condo fees for year-round peace
of mind.
Contemporary Kitchen: Equipped with quartz countertops and
included modern appliances, perfect for everyday cooking
and entertaining.
Open-Concept Living: The bright living and dining area
flows seamlessly to the private balcony, ideal for relaxing
or entertaining.
Warm & Welcoming Atmosphere: Carefully designed living
spaces make the home feel both cozy and spacious.
Efficient Hot Water System: A centralized domestic hot
water system powered by natural gas means no individual
water tanks in the unit or building floor, enhancing safety
and efficiency.
ADDITIONAL HIGHLIGHTS:
1 Secure Indoor Parking Space -- Convenient and protected
parking included
Private Storage Locker -- Extra storage located in the
garage
Pet-Friendly Building -- Welcoming to your furry companions
Secure Entrance with Intercom -- Enhanced safety and
controlled access
Reception Room -- Ideal for small gatherings or meetings
Gas Line on Balcony -- Ready for your BBQ setup
Two High-Speed, Quiet Elevators -- Fast and smooth access
to all floors
Garbage & Recycling Chutes -- Easy and eco-friendly waste
disposal
Landscaped Grounds with Irrigation -- Beautifully
maintained outdoor spaces
Car Wash Station -- Convenient on-site vehicle cleaning
PRIME LOCATION:
Effortless Connectivity: Quick access to Highways 15, 440,
and 640 for seamless travel across the region.
Convenience at Your Doorstep: Just minutes from local
shops, restaurants, and essential services.
Travel Made Easy: Only 17 minutes to Montréal-Trudeau
International Airport.
Shopping & Entertainment: 8 minutes from Carrefour Laval,
one of the region's premier shopping destinations.
Commuter Friendly: Located just 6 km from the Sainte-Rose
commuter train station for easy downtown access.
Recreational Paradise: Near J.-M.-Daigneault Park and
Ferme-Sainte-Thérèse Park, offering playgrounds, tennis and
basketball courts, and a winter skating rink.
