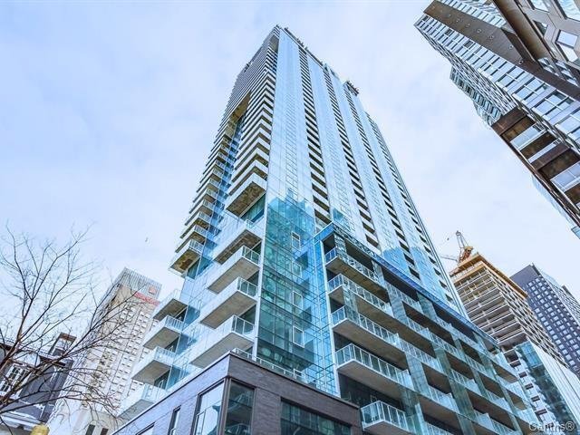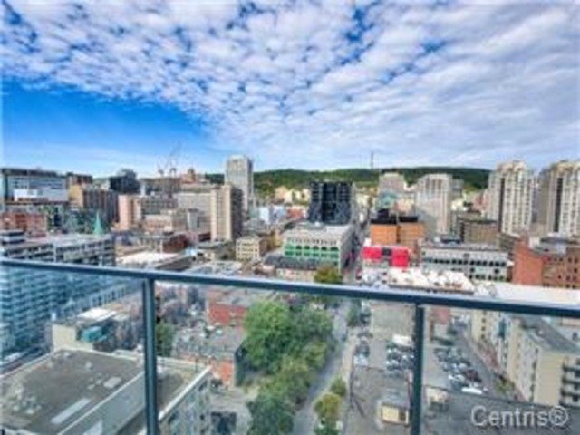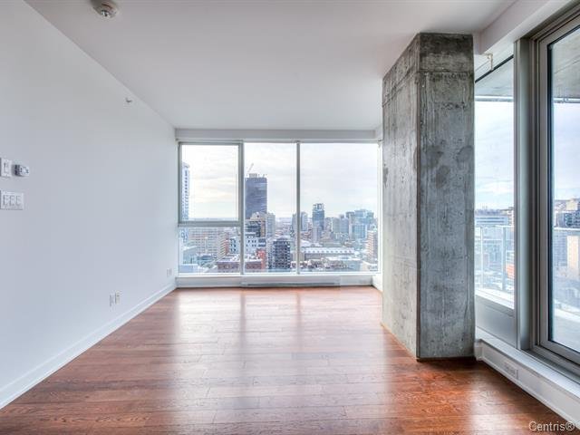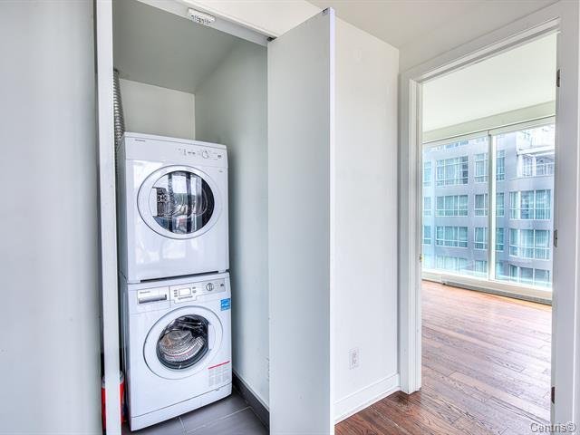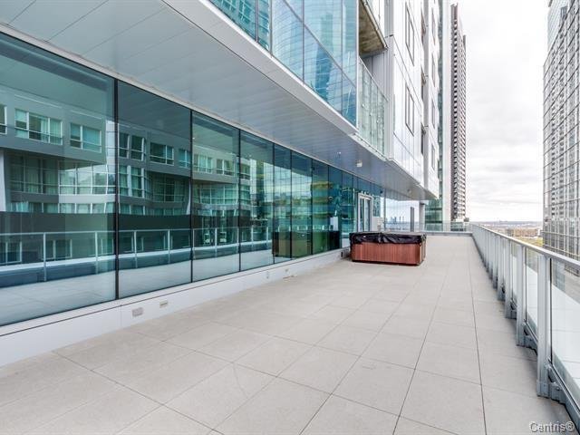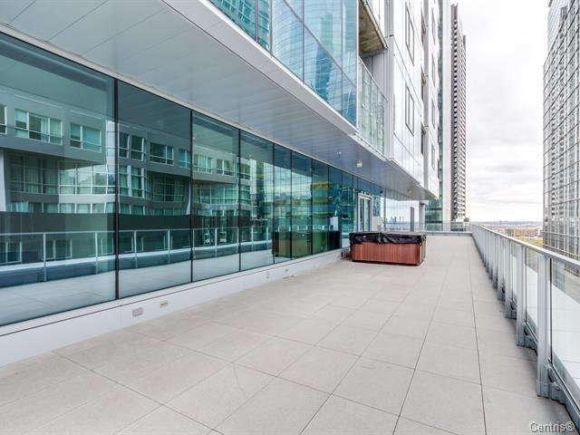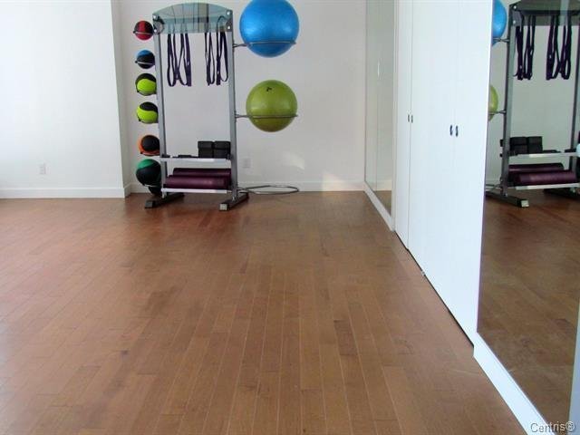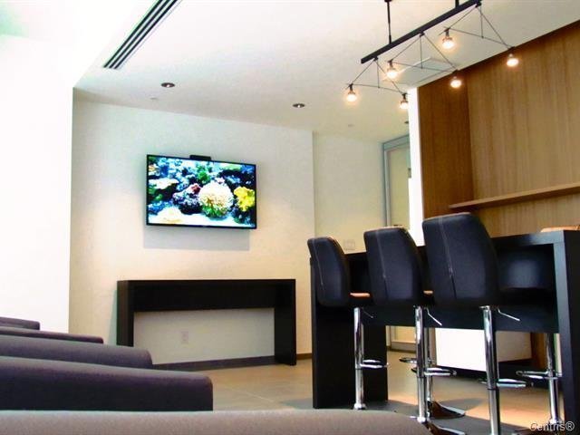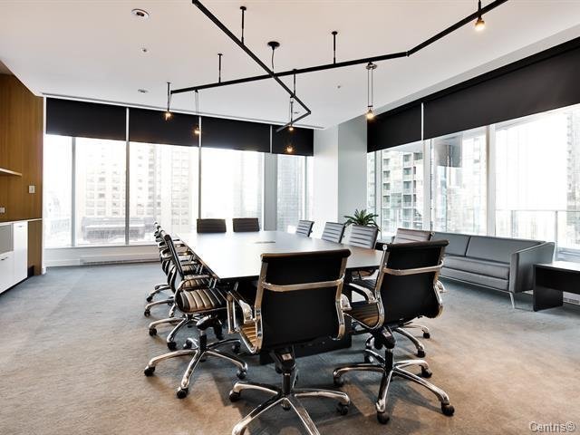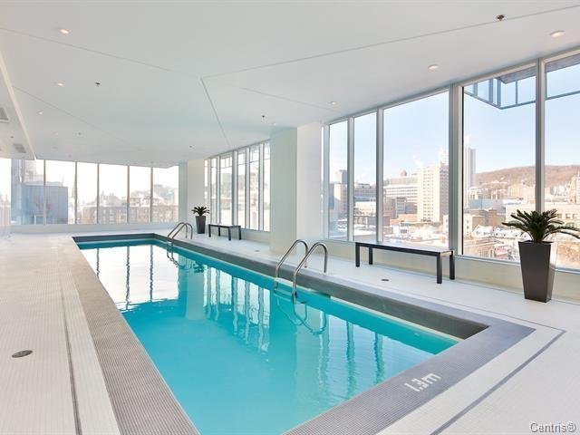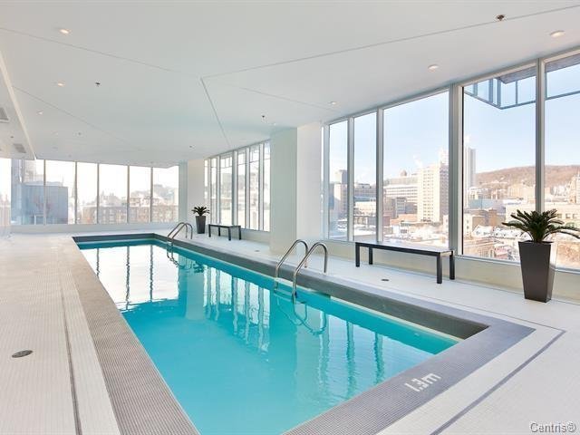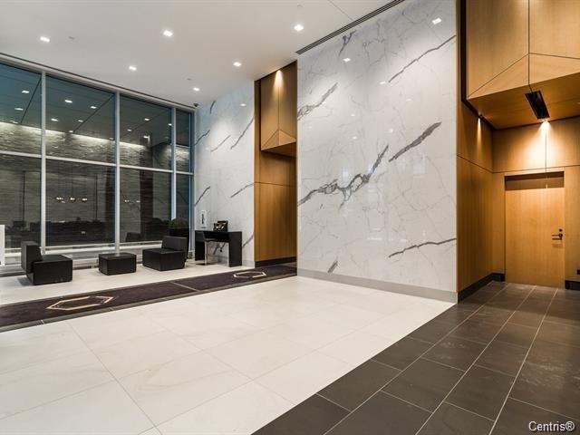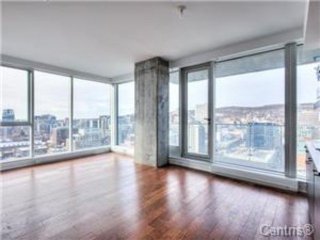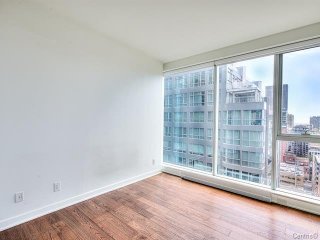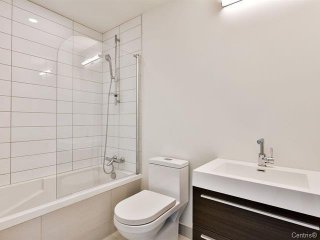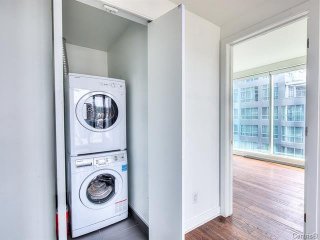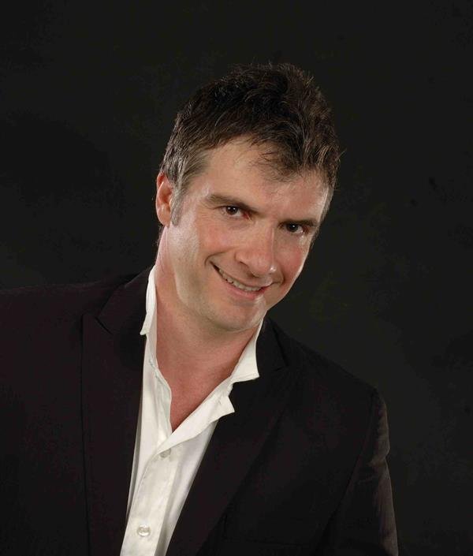1155 Rue de la Montagne
Montréal (Ville-Marie), QC H3G
MLS: 23534907
$2,500/M
2
Bedrooms
1
Baths
1
Powder Rooms
2017
Year Built
Description
Occupancy 1 May. Corner unit for rent that consists of a 2 bed + 1 bath + 1 powder room + balcony. Unobstructed North direction panoramic views on the 14th floor at the Icone Tower - a prestigious building downtown Montreal. Locker. Not to be missed.
he following conditions are applicable:
- The tenant must fill out an application with the consent
to check payment habits form.
- The landlord requires a security deposit
- The tenant must subscribe to civil liability insurance of
$2M prior to occupancy
- The tenant must read and agree to the building's rules
and regulations
- The tenant is responsible to pay move in & move out fees
if applicable.
- 12 months minimal rental.
- No cannabis culture
- Pets are allowed under conditions
- AIRBNB is absolutely not permitted
All offers are conditional to a complete satisfaction of
the lessor.
Icone Condominium is exclusively located on the north side
of Rene-Levesque Boulevard in downtown Montreal's
entertainment and shopping district
-Accessible by multiple roads via Drummond Street, Mountain
Street and even via Crescent.
-A unique 38 storey glass tower designed by award winning
architect BLTA
-Abundance of windows technologically unique to ensure
natural light and effective heat transfer and or cold air
deflection
-Balcony
-Floor to ceiling windows throughout
-High quality European made kitchen with built-in appliances
-Heated bathroom floors
MECHANICAL AND SERVICES:
-Central hot water system
-Centralized thermos pumps serving each floor
-Four high-speed elevators
-Security Access Control system throughout
-Electric recharge stations available
-Intelligent Condo units with integrated Domotique base
system
-8th Floor Oasis with indoor salt water pool, dry sauna,
gym, lounge, conference room, yoga room, terrace, hot tub
-Exterior tennis court on the 2nd floor (in season)
-5 floors of underground parking
-24/7 security, programmed security access
-Concierge on site
-On site management company assuring continuous long term
service
| BUILDING | |
|---|---|
| Type | Apartment |
| Style | Detached |
| Dimensions | 0x0 |
| Lot Size | 0 |
| EXPENSES | |
|---|---|
| N/A |
| ROOM DETAILS | |||
|---|---|---|---|
| Room | Dimensions | Level | Flooring |
| Living room | 17.5 x 11.7 P | AU | Floating floor |
| Primary bedroom | 10.9 x 10.1 P | AU | Floating floor |
| Bedroom | 9.10 x 9.0 P | AU | Floating floor |
| Bathroom | 8.11 x 5.0 P | AU | Ceramic tiles |
| Washroom | 5.8 x 5.0 P | AU | Ceramic tiles |
| CHARACTERISTICS | |
|---|---|
| Windows | Aluminum |
| Roofing | Asphalt and gravel |
| Proximity | Bicycle path, Cegep, Cross-country skiing, Daycare centre, Elementary school, High school, Highway, Hospital, Park - green area, Public transport, University |
| View | City, Mountain, Panoramic |
| Heating system | Electric baseboard units |
| Heating energy | Electricity |
| Window type | French window, Tilt and turn |
| Pool | Heated, Indoor |
| Cupboard | Laminated |
| Sewage system | Municipal sewer |
| Water supply | Municipality |
Matrimonial
Age
Household Income
Age of Immigration
Common Languages
Education
Ownership
Gender
Construction Date
Occupied Dwellings
Employment
Transportation to work
Work Location
Map
Loading maps...
