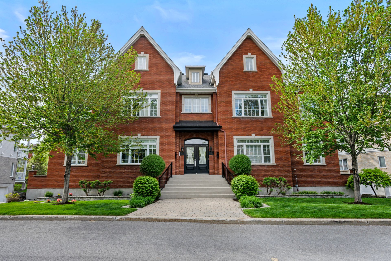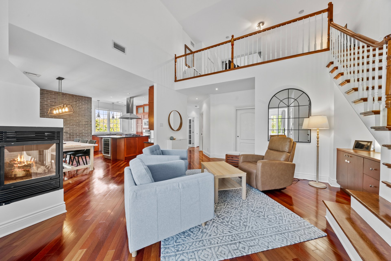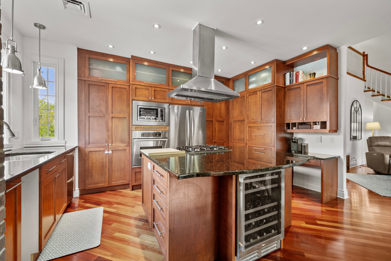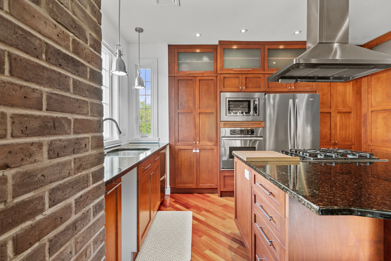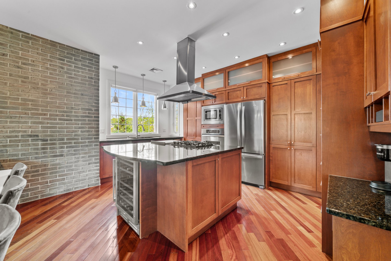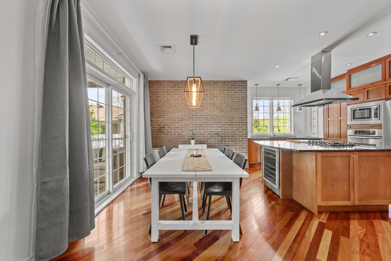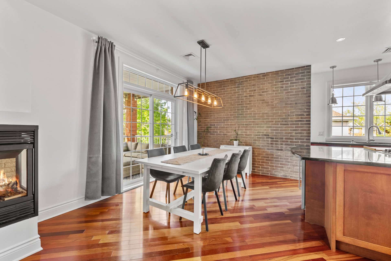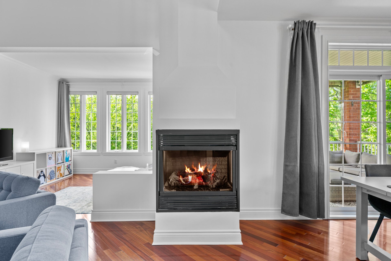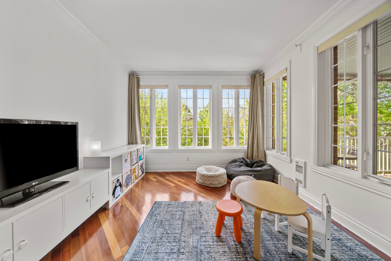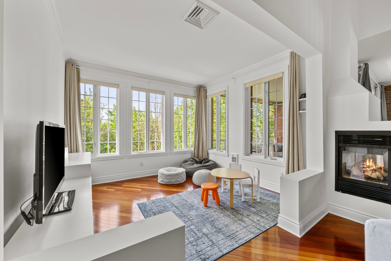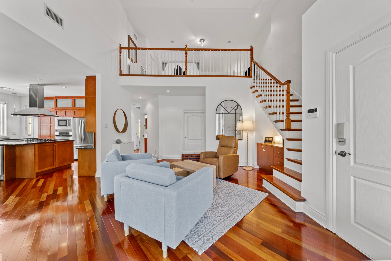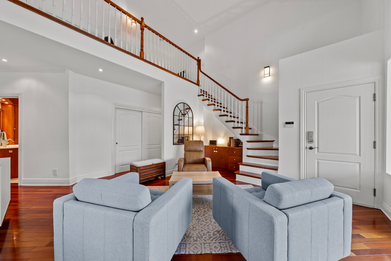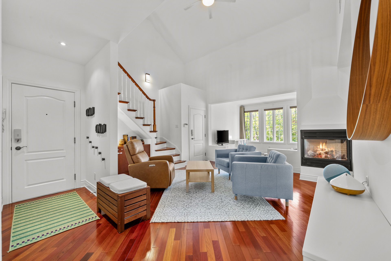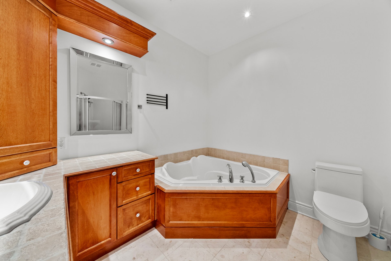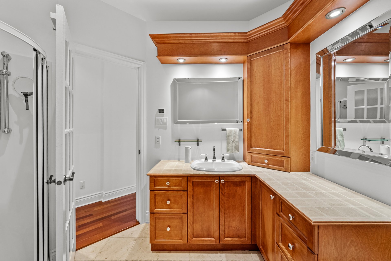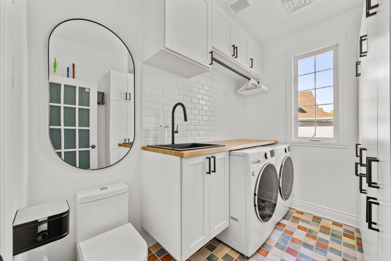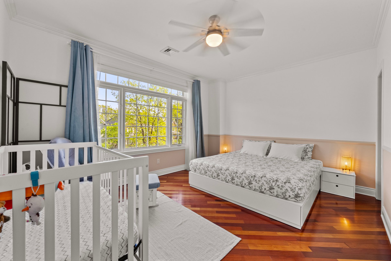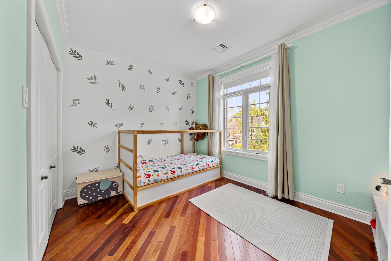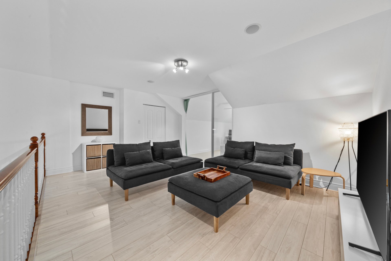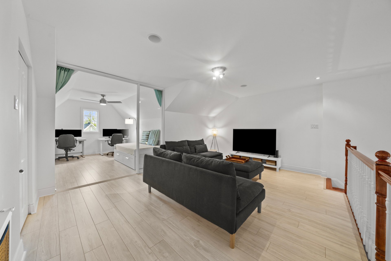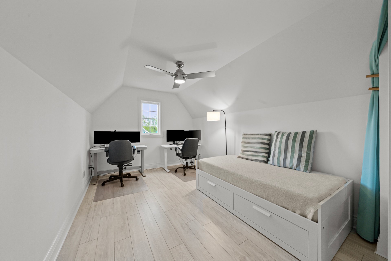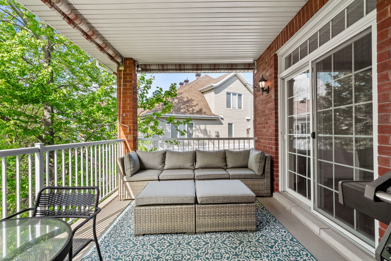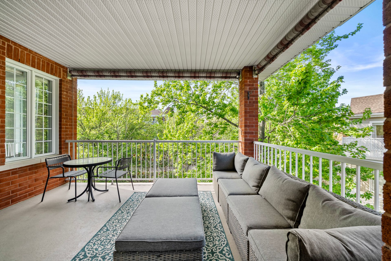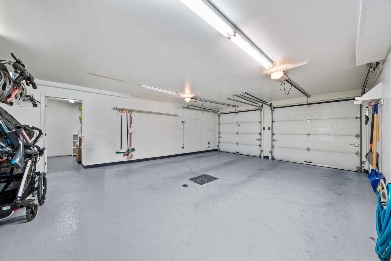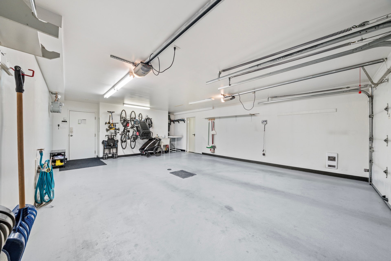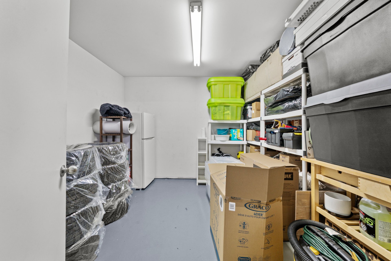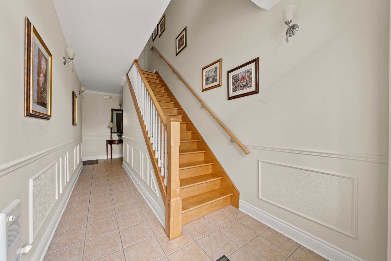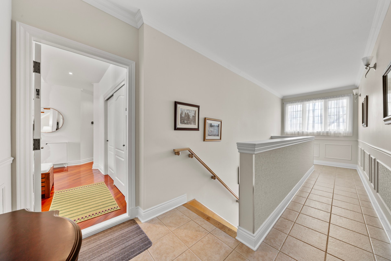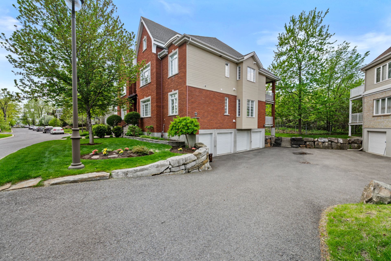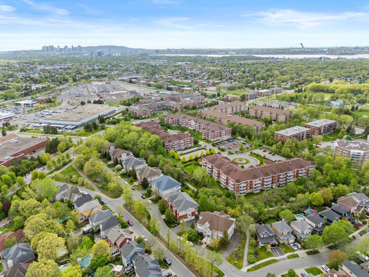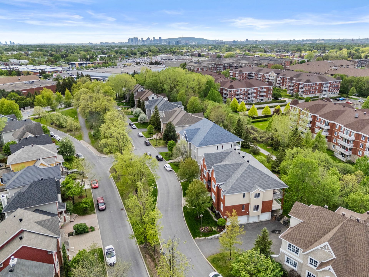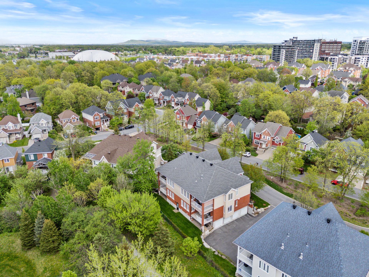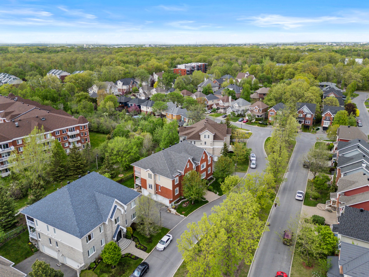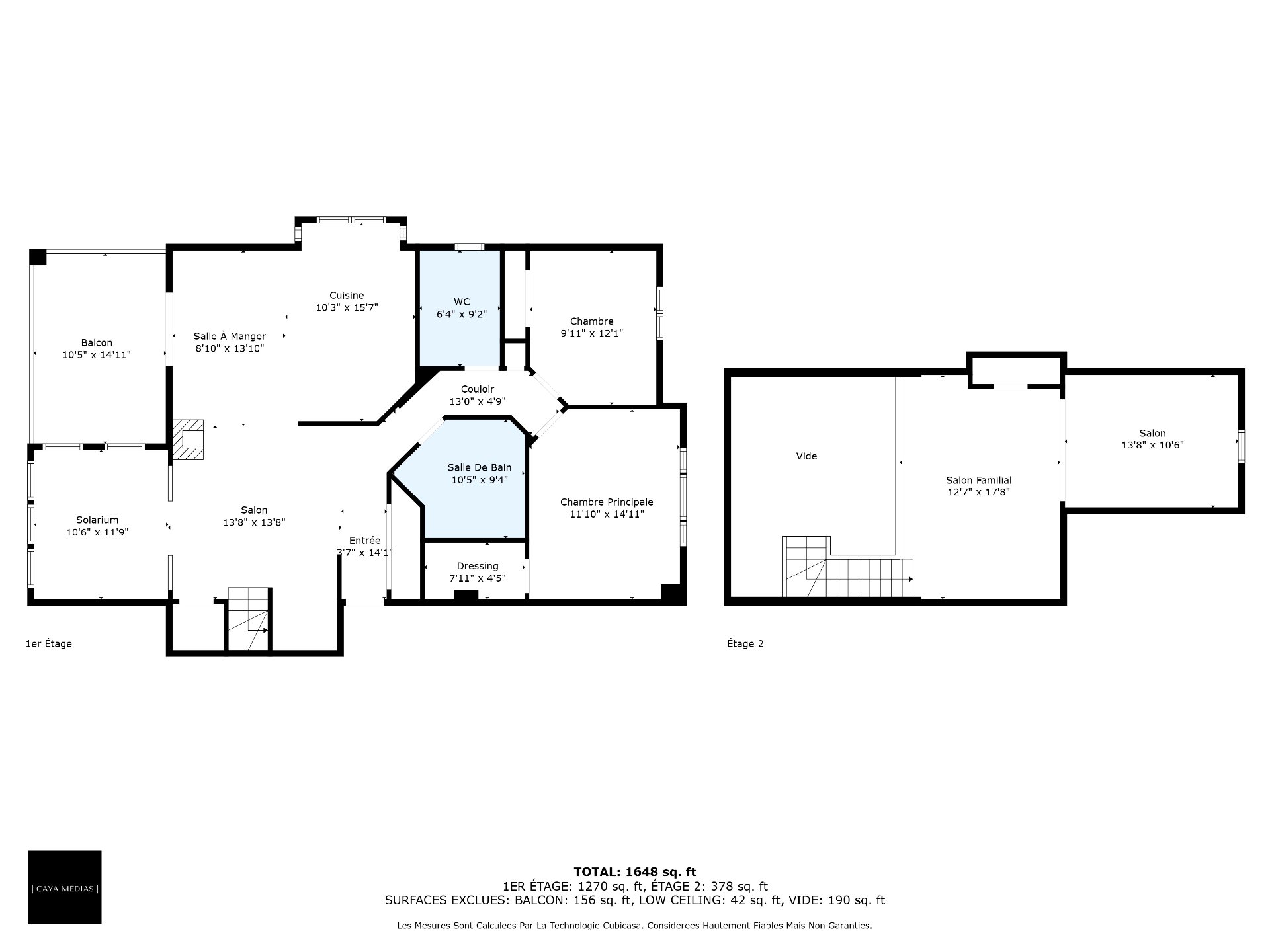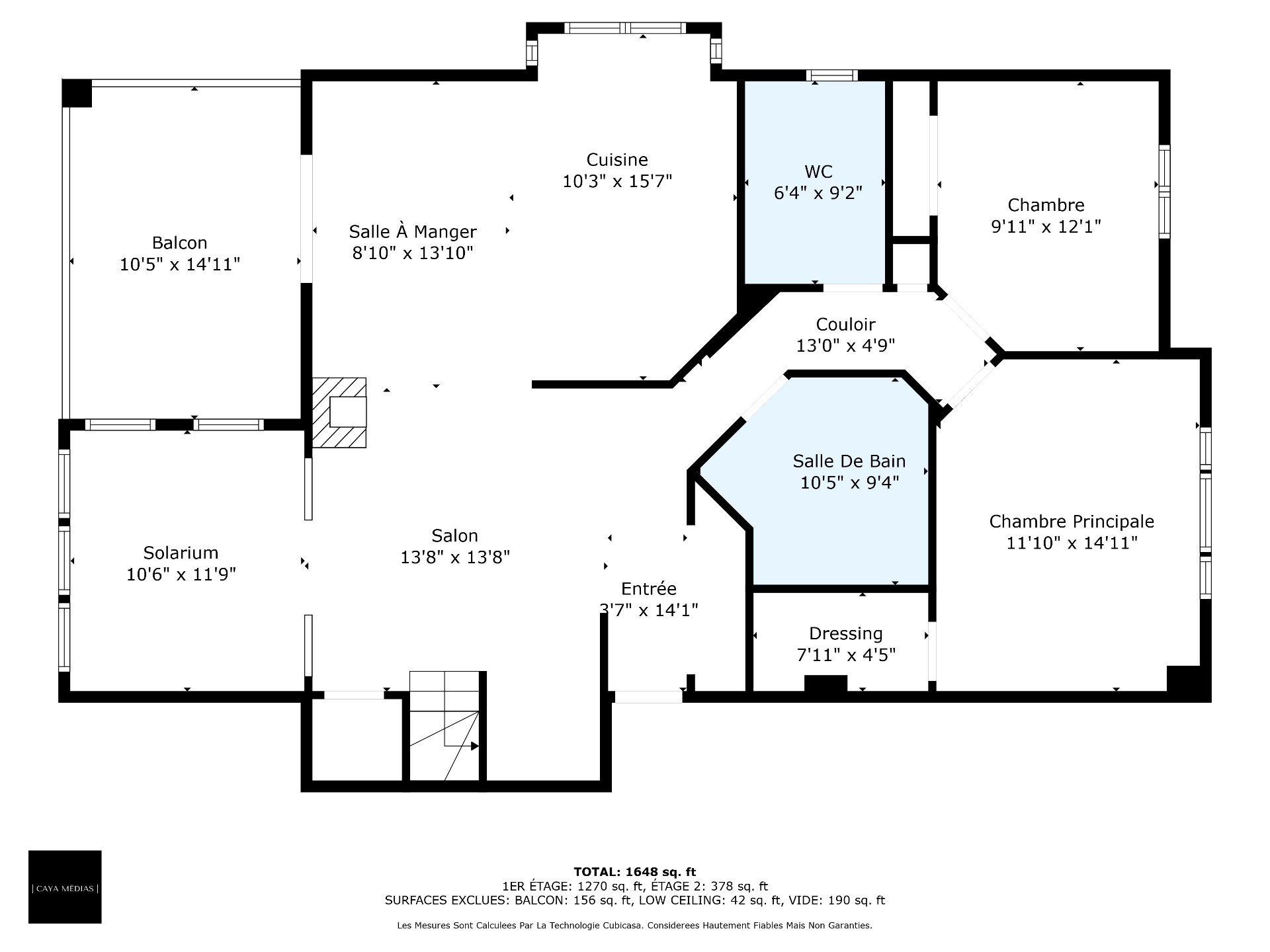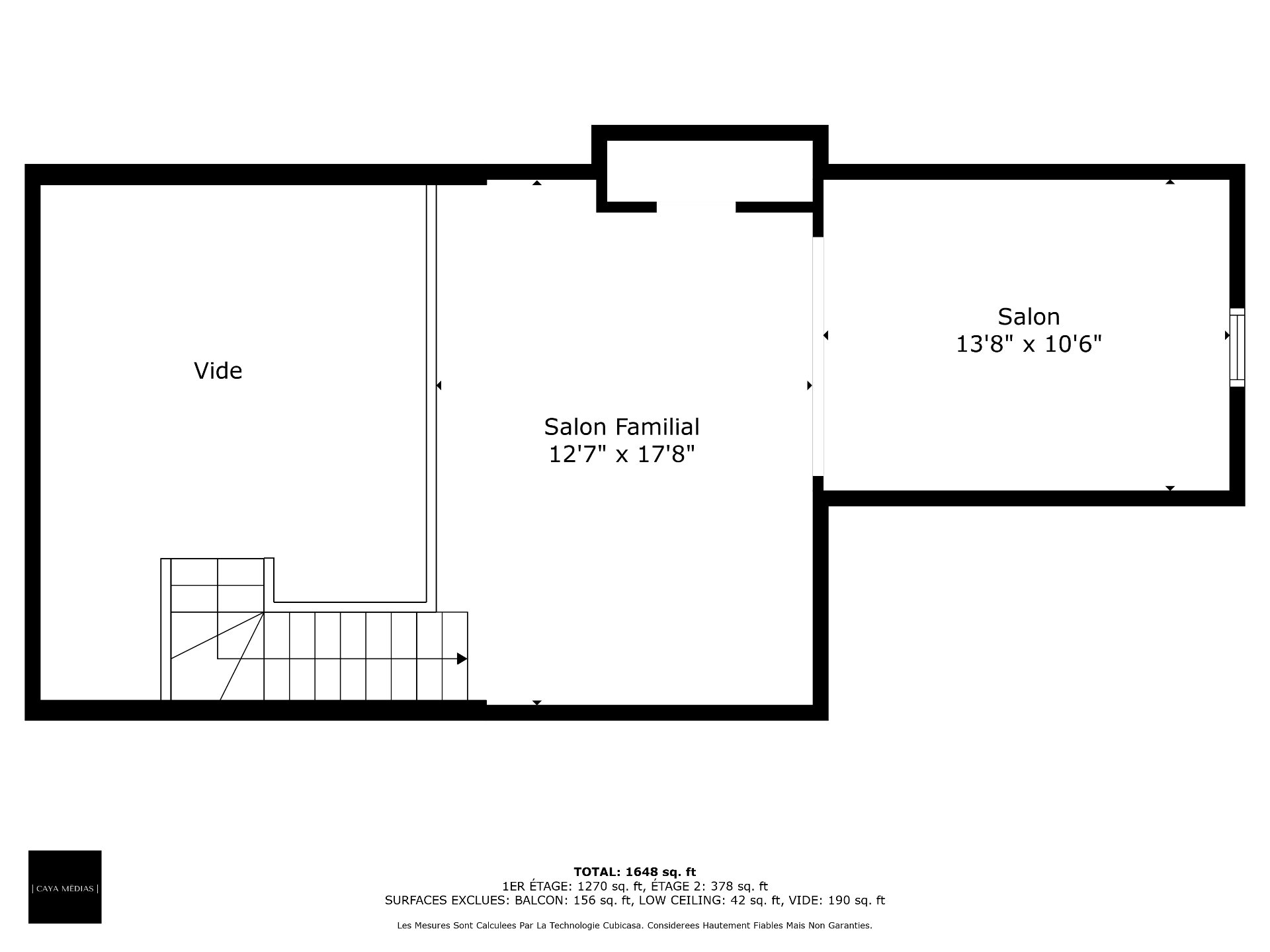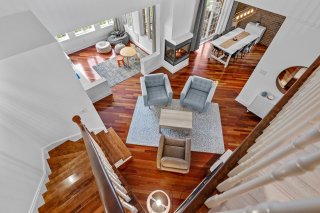1157 Rue du Sous Bois
Longueuil (Le Vieux-Longueuil), QC J4N
MLS: 9663580
2
Bedrooms
1
Baths
1
Powder Rooms
2004
Year Built
Description
Located in the prestigious Longueuil-sur-le-Parc neighborhood, this magnificent two-level condo offers a spacious, functional and warm living area, with quality materials. Nestled on the 2nd floor of a peaceful, leafy building, it combines elegance, comfort and tranquility. Double garage and storage space complete this gem, just steps from Parc Michel-Chartrand and close to all amenities. Enjoy a unique living environment, between nature and urban amenities!
Key Features:
-2 spacious bedrooms, including one with a walk-in closet
-1 full bathroom with podium bathtub and neo-round shower
-1 powder room with laundry area completely renovated in
2023, including the addition of a sink and ample storage
cabinets
-Elegant 3-sided gas fireplace creating a warm and inviting
atmosphere
-Open-concept layout connecting the living room, dining
area, and kitchen
-High-end kitchen: shaker-style wood cabinets, granite
countertops, central island with gas cooktop
-Covered terrace overlooking a wooded footpath, equipped
with awnings for added privacy
-L-shaped mezzanine with new flooring (2022), sliding glass
doors added to the office area (2022) -- ideal for a family
room, home office, reading nook, or flexible living space
(possibility of third bedroom)
Private Renovations (2022--2024):
-Full interior painting of all rooms and closets (excluding
garage) in 2022 and 2023
-Opened wall to the sunroom to enhance natural light (2022)
-New mezzanine flooring (2022)
-Sliding glass sunroom doors added to the mezzanine office
(2022)
-Renovated laundry area with added sink (2023)
-New toilet and faucet in the bathroom (2023)
-Replacement of thermal window panes in approximately 8
windows (2022 and 2024)
-Garage door repair and maintenance on both doors (2023)
Recent Work by the Condo Association:
-Installation of a water leak detection system (2021)
-New exterior stair covering and railing at the main
entrance (2022)
-Building caulking (2024)
-Common area painting (2024)
Additional Spaces:
-Private double garage in the basement -- with ample room
for storage or a workshop
-Enclosed storage space accessible via the garage
Exceptional Environment:
-Direct access to a wooded pedestrian trail leading to Parc
Michel-Chartrand
-Walking distance to many services: Pierre-Boucher
Hospital, shops, schools, public transit
-Quiet, sought-after neighborhood -- ideal for nature lovers
A rare find -- impeccably maintained and offering an
exceptional quality of life. A visit will convince you!
| BUILDING | |
|---|---|
| Type | Apartment |
| Style | Detached |
| Dimensions | 0x0 |
| Lot Size | 0 |
| EXPENSES | |
|---|---|
| Co-ownership fees | $ 3144 / year |
| Municipal Taxes (2025) | $ 4248 / year |
| School taxes (2024) | $ 394 / year |
| ROOM DETAILS | |||
|---|---|---|---|
| Room | Dimensions | Level | Flooring |
| Hallway | 3.7 x 14.1 P | 2nd Floor | Wood |
| Living room | 13.8 x 13.8 P | 2nd Floor | Wood |
| Dining room | 8.10 x 13.10 P | 2nd Floor | Wood |
| Kitchen | 10.3 x 15.7 P | 2nd Floor | Wood |
| Primary bedroom | 11.10 x 14.11 P | 2nd Floor | Wood |
| Bedroom | 9.11 x 12.1 P | 2nd Floor | Wood |
| Bathroom | 10.5 x 9.4 P | 2nd Floor | Ceramic tiles |
| Washroom | 6.4 x 9.2 P | 2nd Floor | Ceramic tiles |
| Solarium | 10.6 x 11.9 P | 2nd Floor | Wood |
| Family room | 12.7 x 17.8 P | AU | Floating floor |
| Home office | 13.8 x 10.6 P | AU | Floating floor |
| CHARACTERISTICS | |
|---|---|
| Heating system | Air circulation |
| Equipment available | Alarm system, Central air conditioning, Central vacuum cleaner system installation, Electric garage door, Entry phone, Private balcony, Ventilation system |
| Roofing | Asphalt shingles |
| Proximity | Bicycle path, Daycare centre, Elementary school, High school, Hospital, Park - green area, Public transport |
| Siding | Brick |
| Window type | Crank handle, Sliding |
| Garage | Double width or more, Fitted, Heated |
| Heating energy | Electricity |
| Parking | Garage |
| Hearth stove | Gas stove, Gaz fireplace |
| Landscaping | Landscape |
| Sewage system | Municipal sewer |
| Water supply | Municipality |
| Restrictions/Permissions | No pets allowed, Short-term rentals not allowed |
| Windows | PVC |
| Zoning | Residential |
| Bathroom / Washroom | Seperate shower |
| Cupboard | Wood |
Matrimonial
Age
Household Income
Age of Immigration
Common Languages
Education
Ownership
Gender
Construction Date
Occupied Dwellings
Employment
Transportation to work
Work Location
Map
Loading maps...
