1157 Rue du Sous Bois, Longueuil (Le Vieux-Longueuil), QC J4N1R6 $649,000
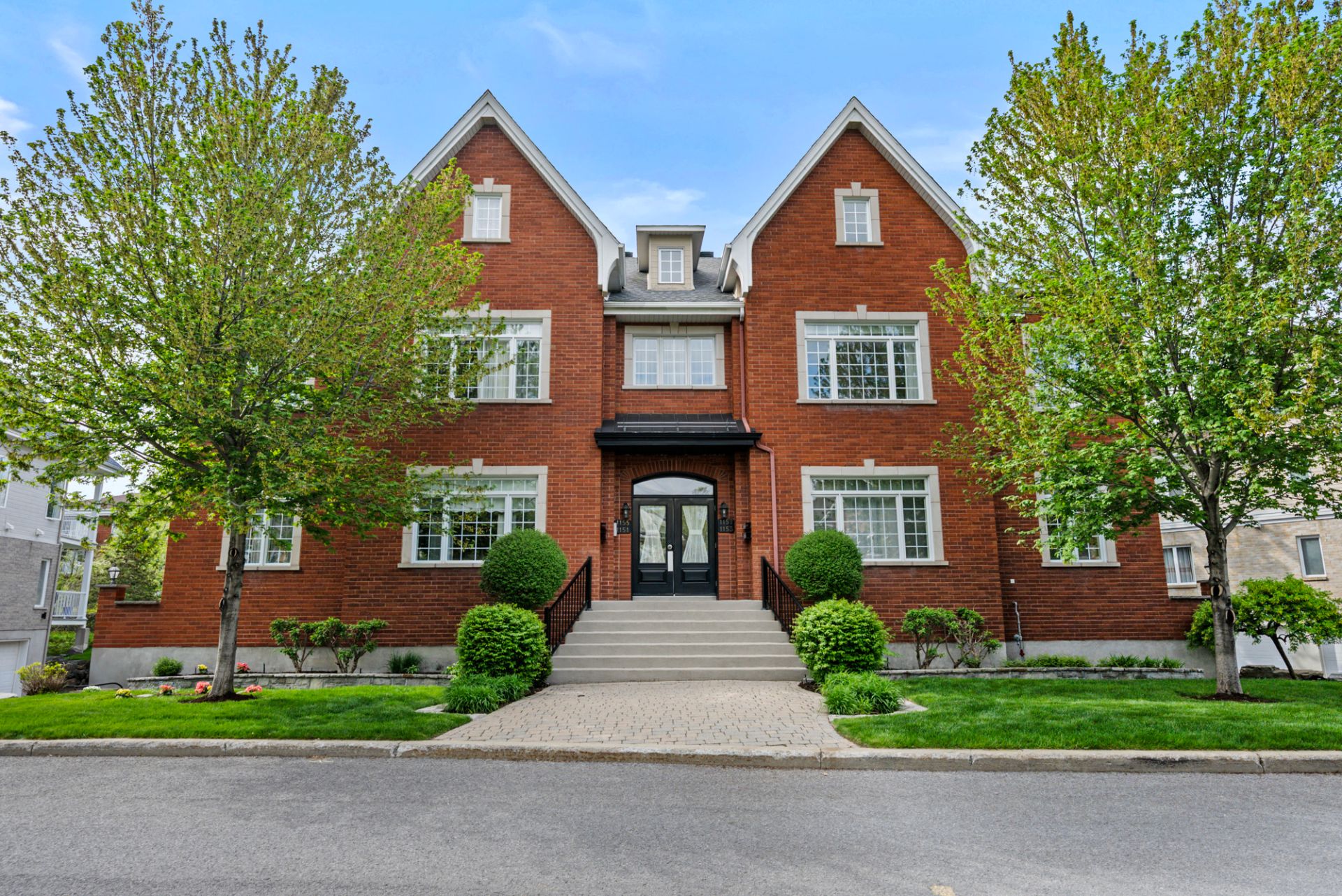
Frontage
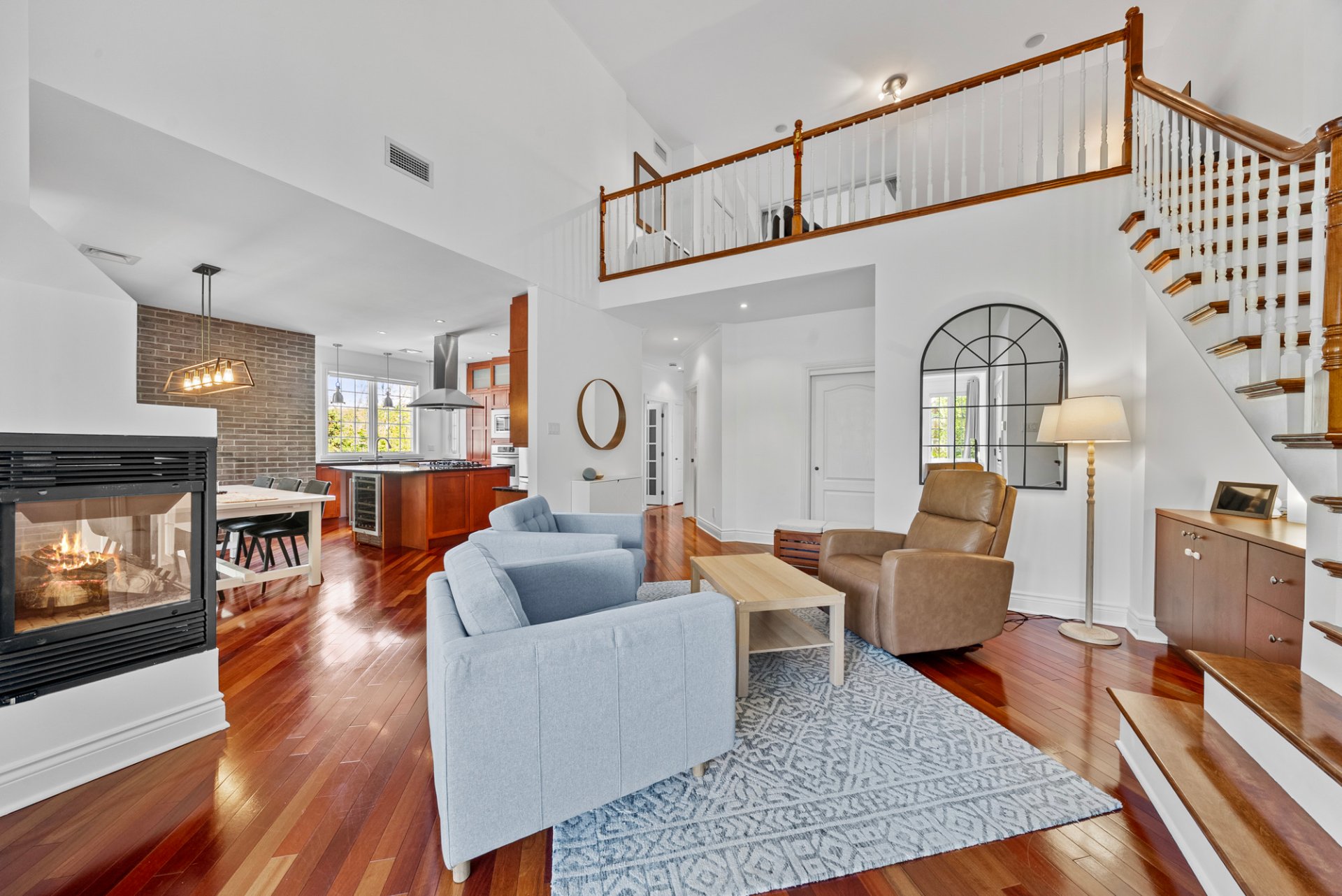
Living room
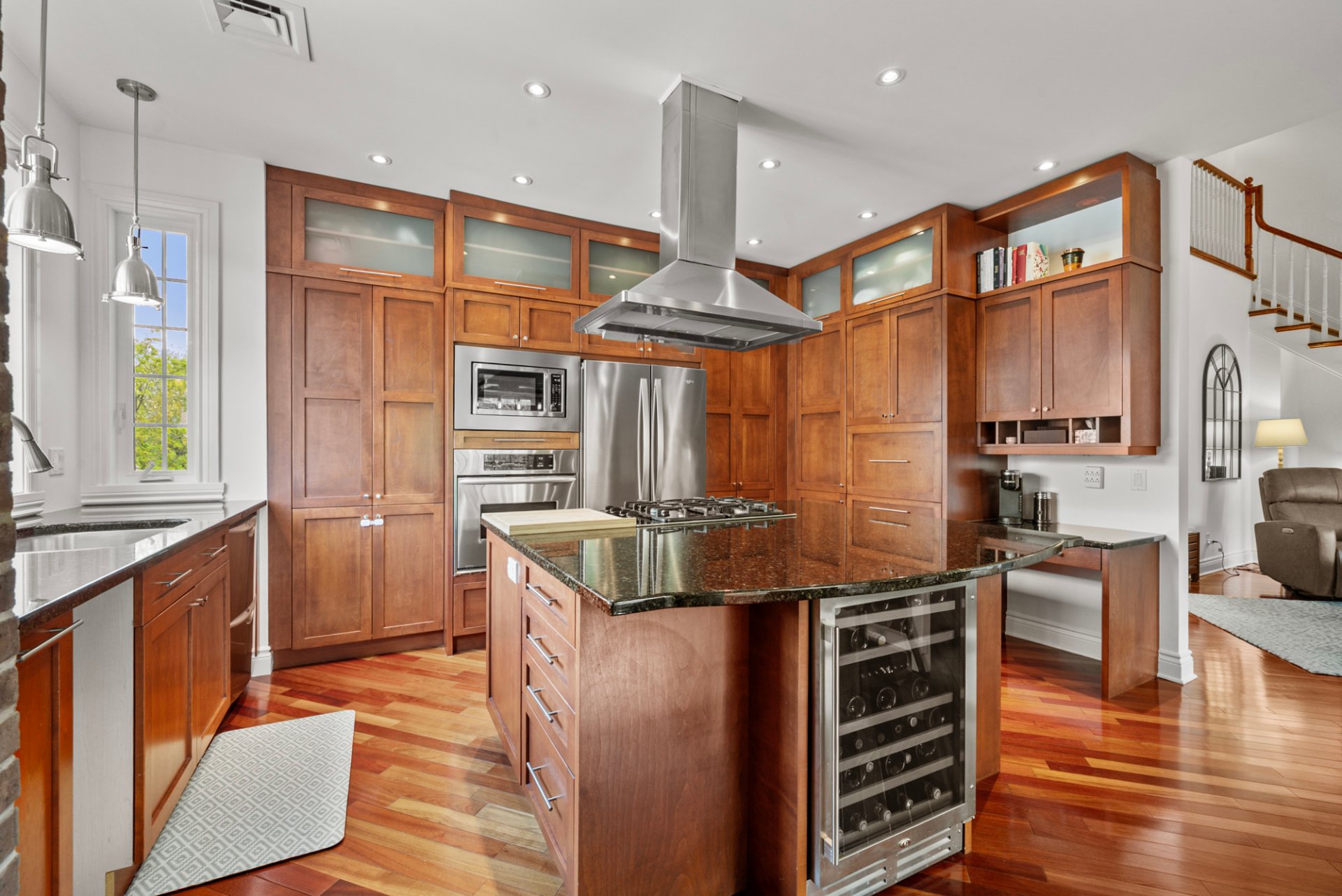
Kitchen
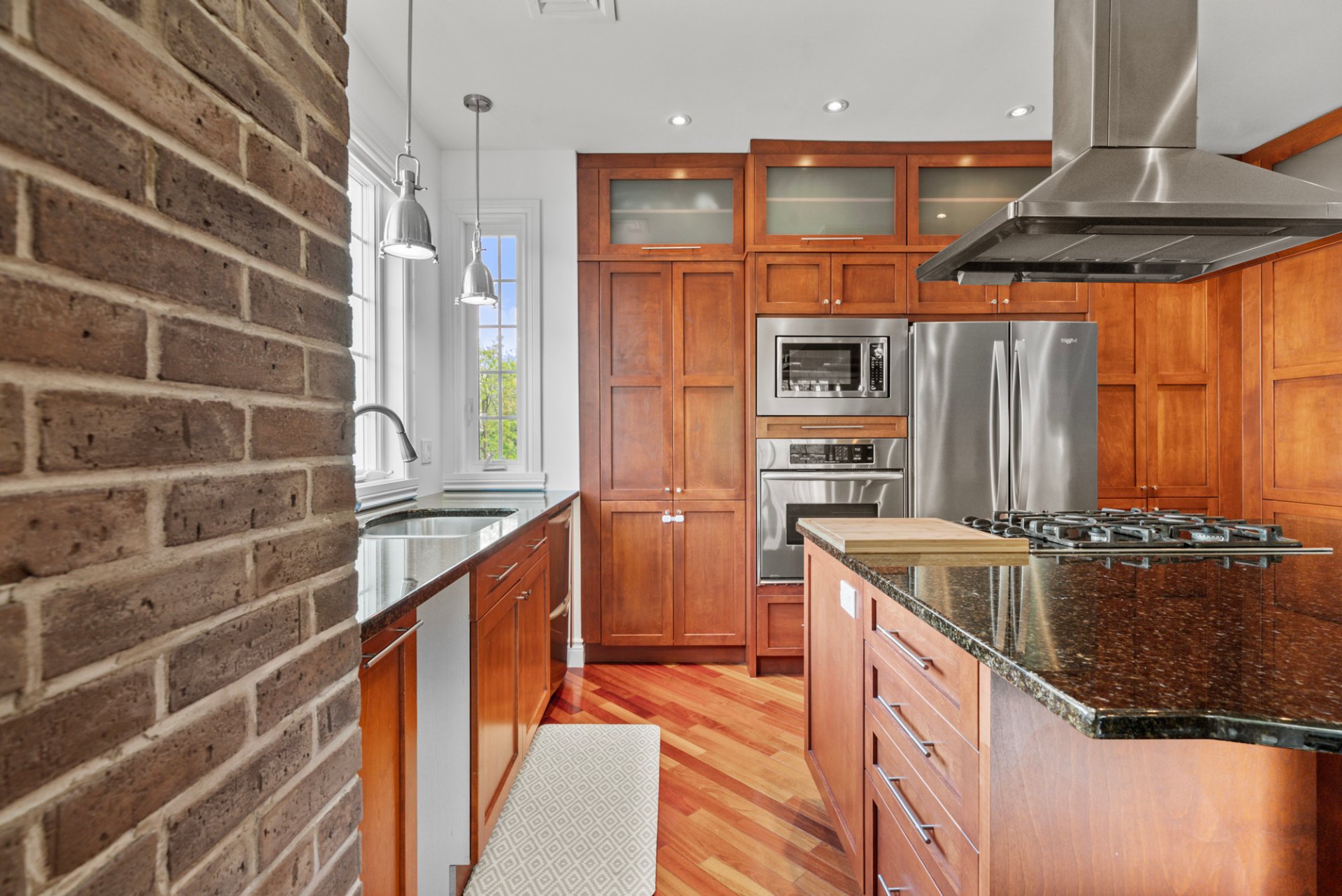
Kitchen
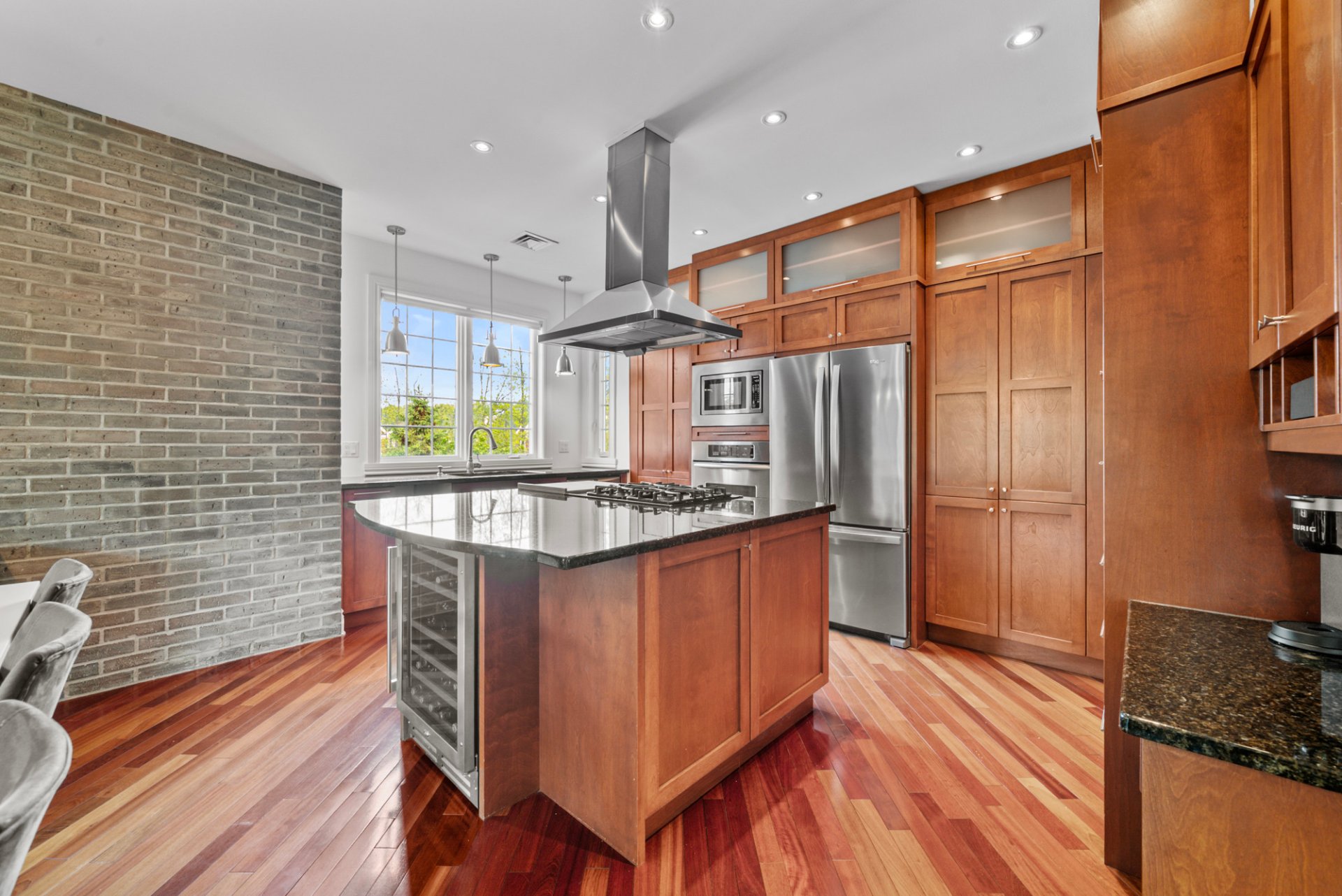
Kitchen
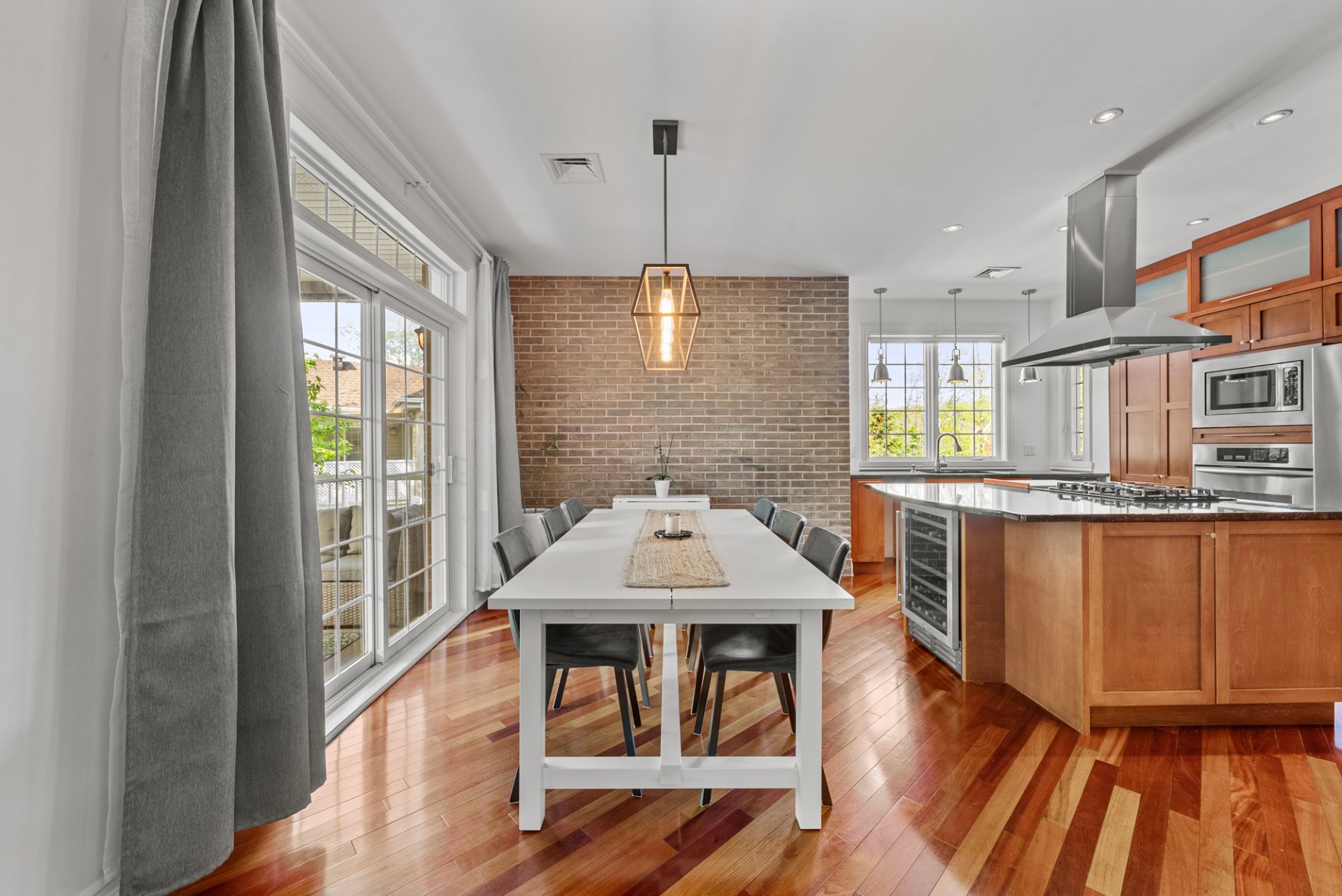
Dining room
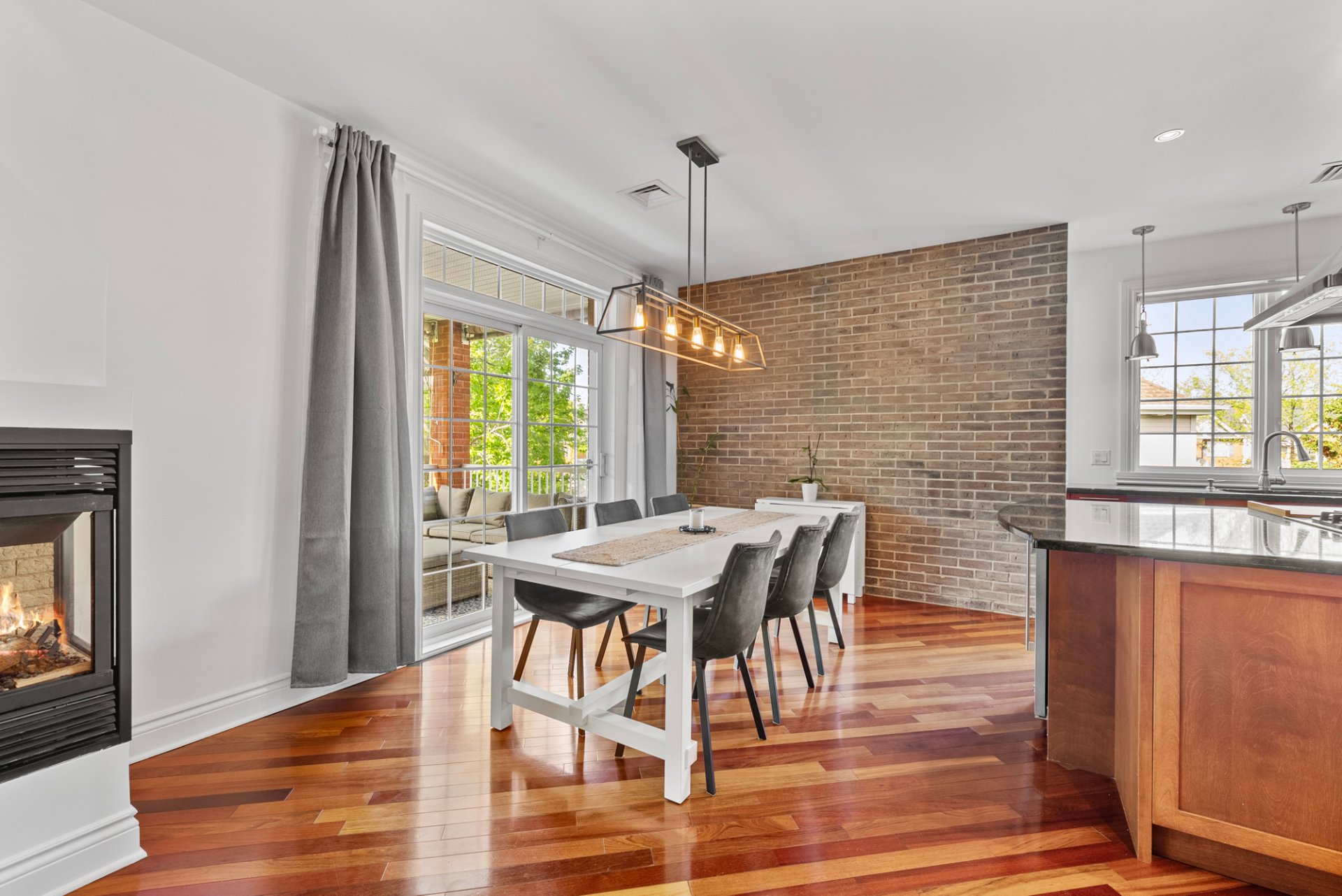
Dining room
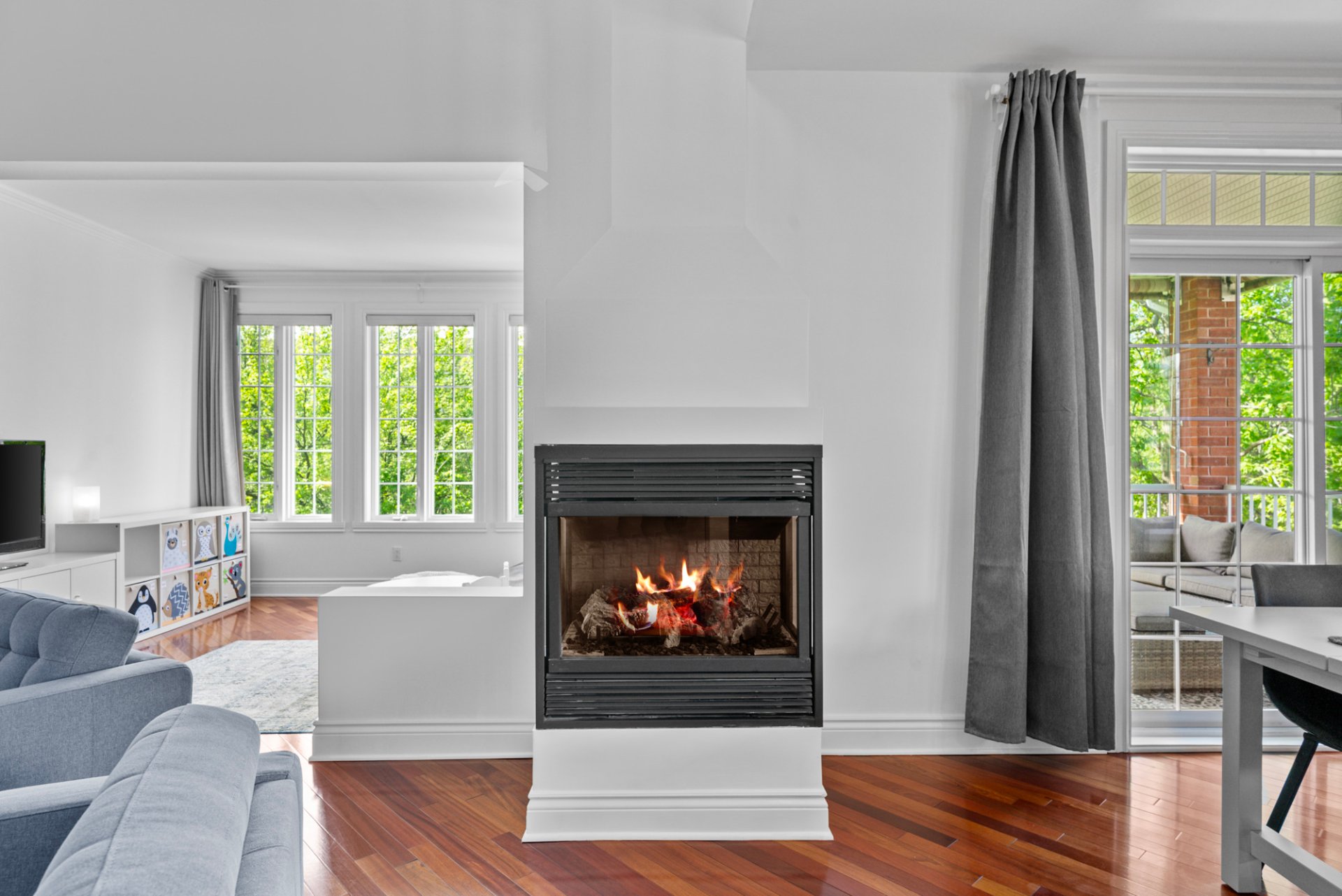
Living room
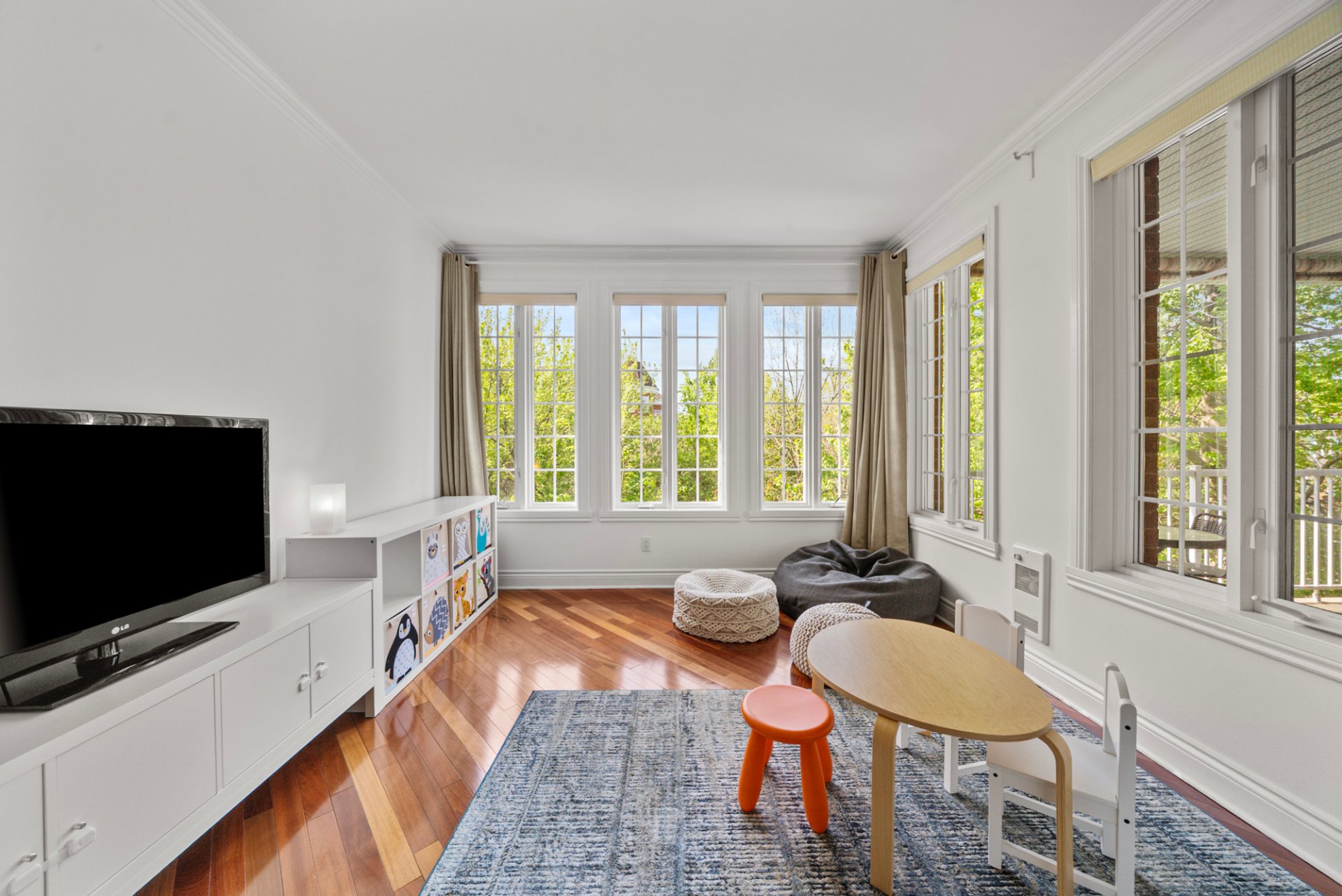
Solarium
|
|
Sold
Description
-2 spacious bedrooms, including one with a walk-in closet
-1 full bathroom with podium bathtub and neo-round shower
-1 powder room with laundry area completely renovated in
2023, including the addition of a sink and ample storage
cabinets
-Elegant 3-sided gas fireplace creating a warm and inviting
atmosphere
-Open-concept layout connecting the living room, dining
area, and kitchen
-High-end kitchen: shaker-style wood cabinets, granite
countertops, central island with gas cooktop
-Covered terrace overlooking a wooded footpath, equipped
with awnings for added privacy
-L-shaped mezzanine with new flooring (2022), sliding glass
doors added to the office area (2022) -- ideal for a family
room, home office, reading nook, or flexible living space
(possibility of third bedroom)
Private Renovations (2022--2024):
-Full interior painting of all rooms and closets (excluding
garage) in 2022 and 2023
-Opened wall to the sunroom to enhance natural light (2022)
-New mezzanine flooring (2022)
-Sliding glass sunroom doors added to the mezzanine office
(2022)
-Renovated laundry area with added sink (2023)
-New toilet and faucet in the bathroom (2023)
-Replacement of thermal window panes in approximately 8
windows (2022 and 2024)
-Garage door repair and maintenance on both doors (2023)
Recent Work by the Condo Association:
-Installation of a water leak detection system (2021)
-New exterior stair covering and railing at the main
entrance (2022)
-Building caulking (2024)
-Common area painting (2024)
Additional Spaces:
-Private double garage in the basement -- with ample room
for storage or a workshop
-Enclosed storage space accessible via the garage
Exceptional Environment:
-Direct access to a wooded pedestrian trail leading to Parc
Michel-Chartrand
-Walking distance to many services: Pierre-Boucher
Hospital, shops, schools, public transit
-Quiet, sought-after neighborhood -- ideal for nature lovers
A rare find -- impeccably maintained and offering an
exceptional quality of life. A visit will convince you!
Inclusions: Refrigerator, built-in oven, gas cooktop, built-in microwave, dishwasher, wine cellar, gas barbecue, light fixtures, curtain rods, blinds, sheer curtains, office sunroom curtains, built-in ceiling speakers in the mezzanine, privacy curtains on the doors, white entryway cabinet, custom-built cabinet under the staircase, smart thermostat and sensors, central vacuum (without accessories), terrace awnings (one of the guide rods of the side canvas is no longer there but the awning is functional)
Exclusions : Washer, dryer, window curtains, solarium shelf, mirrors in the entryway, living room, laundry room, walk-in closet, mezzanine, and garage; walk-in closet hooks, entryway hooks, black towel bar in the bathroom, garage refrigerator, garage hooks, cordless vacuum, broom holder, thermometers of bathrooms
| BUILDING | |
|---|---|
| Type | Apartment |
| Style | Detached |
| Dimensions | 0x0 |
| Lot Size | 0 |
| EXPENSES | |
|---|---|
| Co-ownership fees | $ 3144 / year |
| Municipal Taxes (2025) | $ 4248 / year |
| School taxes (2024) | $ 394 / year |
|
ROOM DETAILS |
|||
|---|---|---|---|
| Room | Dimensions | Level | Flooring |
| Hallway | 3.7 x 14.1 P | 2nd Floor | Wood |
| Living room | 13.8 x 13.8 P | 2nd Floor | Wood |
| Dining room | 8.10 x 13.10 P | 2nd Floor | Wood |
| Kitchen | 10.3 x 15.7 P | 2nd Floor | Wood |
| Primary bedroom | 11.10 x 14.11 P | 2nd Floor | Wood |
| Bedroom | 9.11 x 12.1 P | 2nd Floor | Wood |
| Bathroom | 10.5 x 9.4 P | 2nd Floor | Ceramic tiles |
| Washroom | 6.4 x 9.2 P | 2nd Floor | Ceramic tiles |
| Solarium | 10.6 x 11.9 P | 2nd Floor | Wood |
| Family room | 12.7 x 17.8 P | AU | Floating floor |
| Home office | 13.8 x 10.6 P | AU | Floating floor |
|
CHARACTERISTICS |
|
|---|---|
| Heating system | Air circulation |
| Equipment available | Alarm system, Central air conditioning, Central vacuum cleaner system installation, Electric garage door, Entry phone, Private balcony, Ventilation system |
| Roofing | Asphalt shingles |
| Proximity | Bicycle path, Daycare centre, Elementary school, High school, Hospital, Park - green area, Public transport |
| Siding | Brick |
| Window type | Crank handle, Sliding |
| Garage | Double width or more, Fitted, Heated |
| Heating energy | Electricity |
| Parking | Garage |
| Hearth stove | Gas stove, Gaz fireplace |
| Landscaping | Landscape |
| Sewage system | Municipal sewer |
| Water supply | Municipality |
| Restrictions/Permissions | No pets allowed, Short-term rentals not allowed |
| Windows | PVC |
| Zoning | Residential |
| Bathroom / Washroom | Seperate shower |
| Cupboard | Wood |