118 Carré Denise Pelletier, Terrebonne (Terrebonne), QC J6Y0P8 $644,900
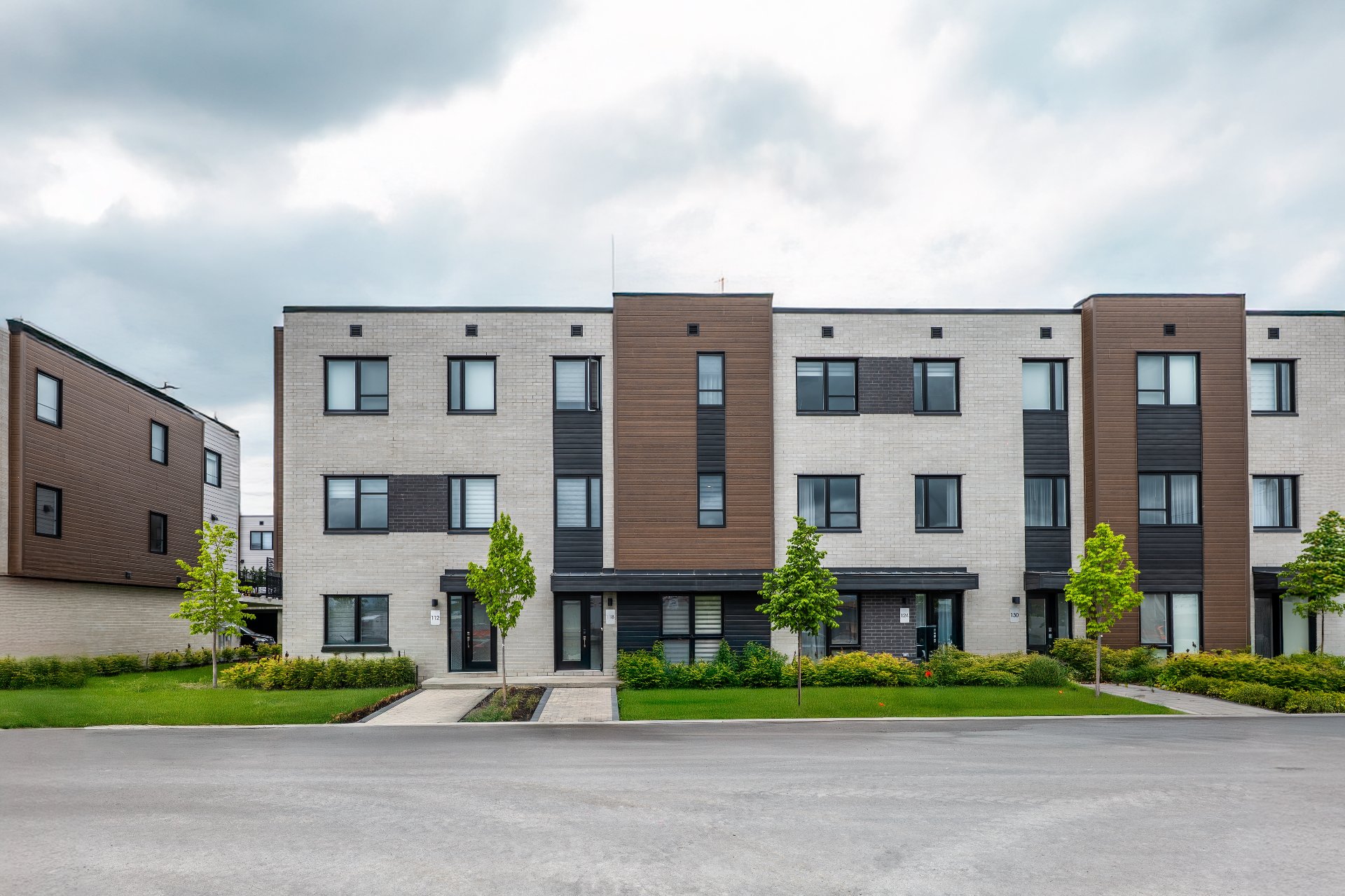
Frontage

Hallway
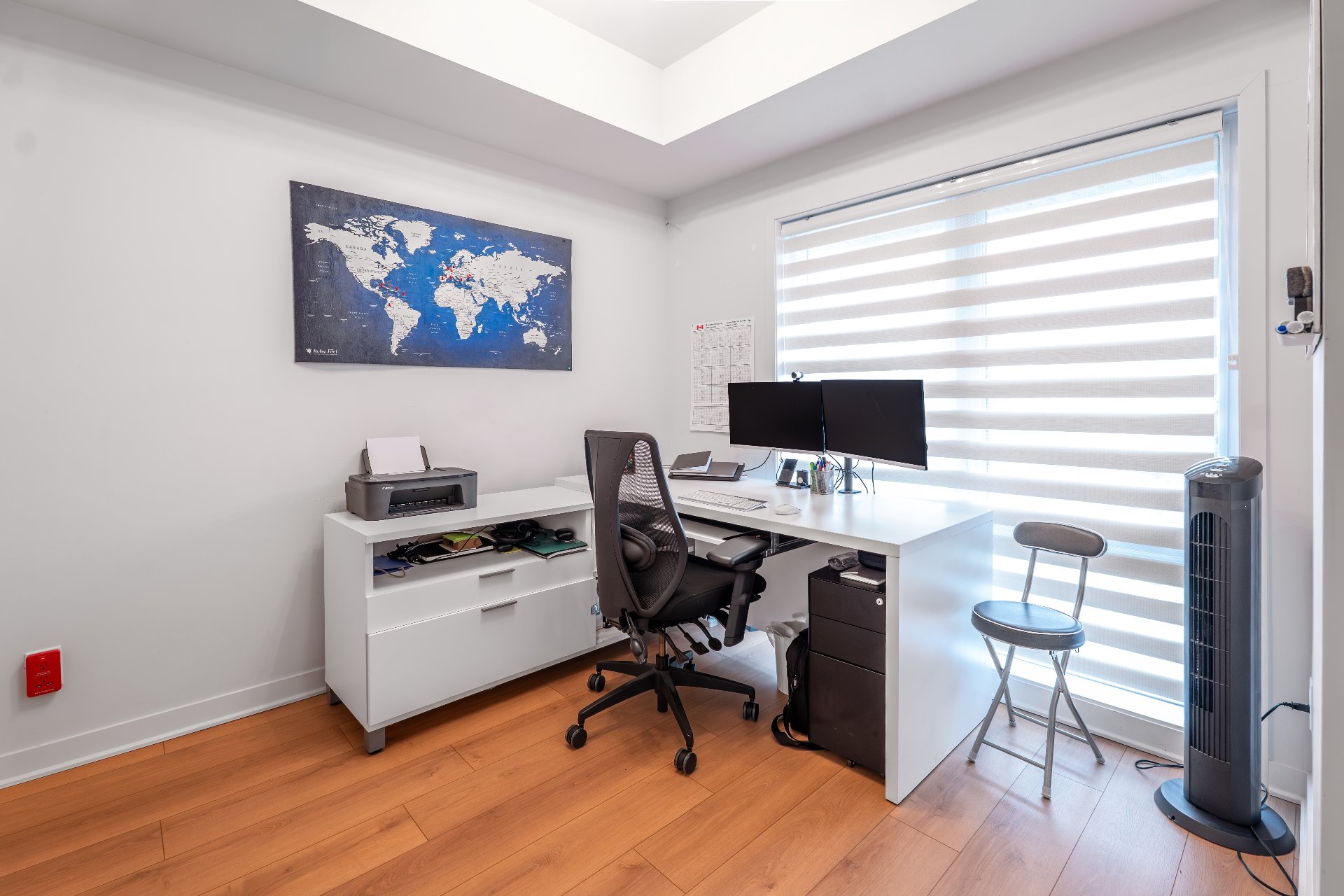
Bedroom
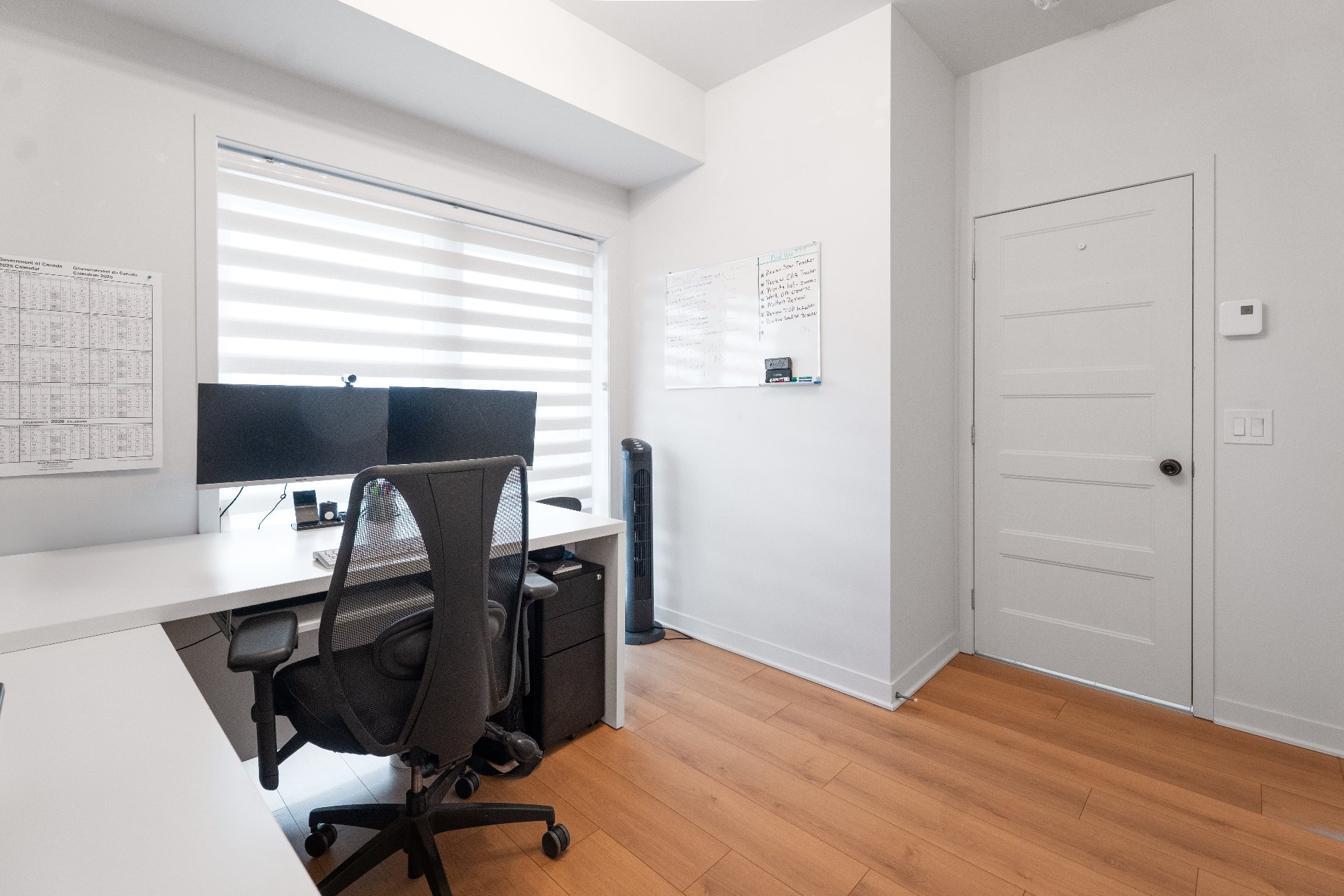
Bedroom

Washroom
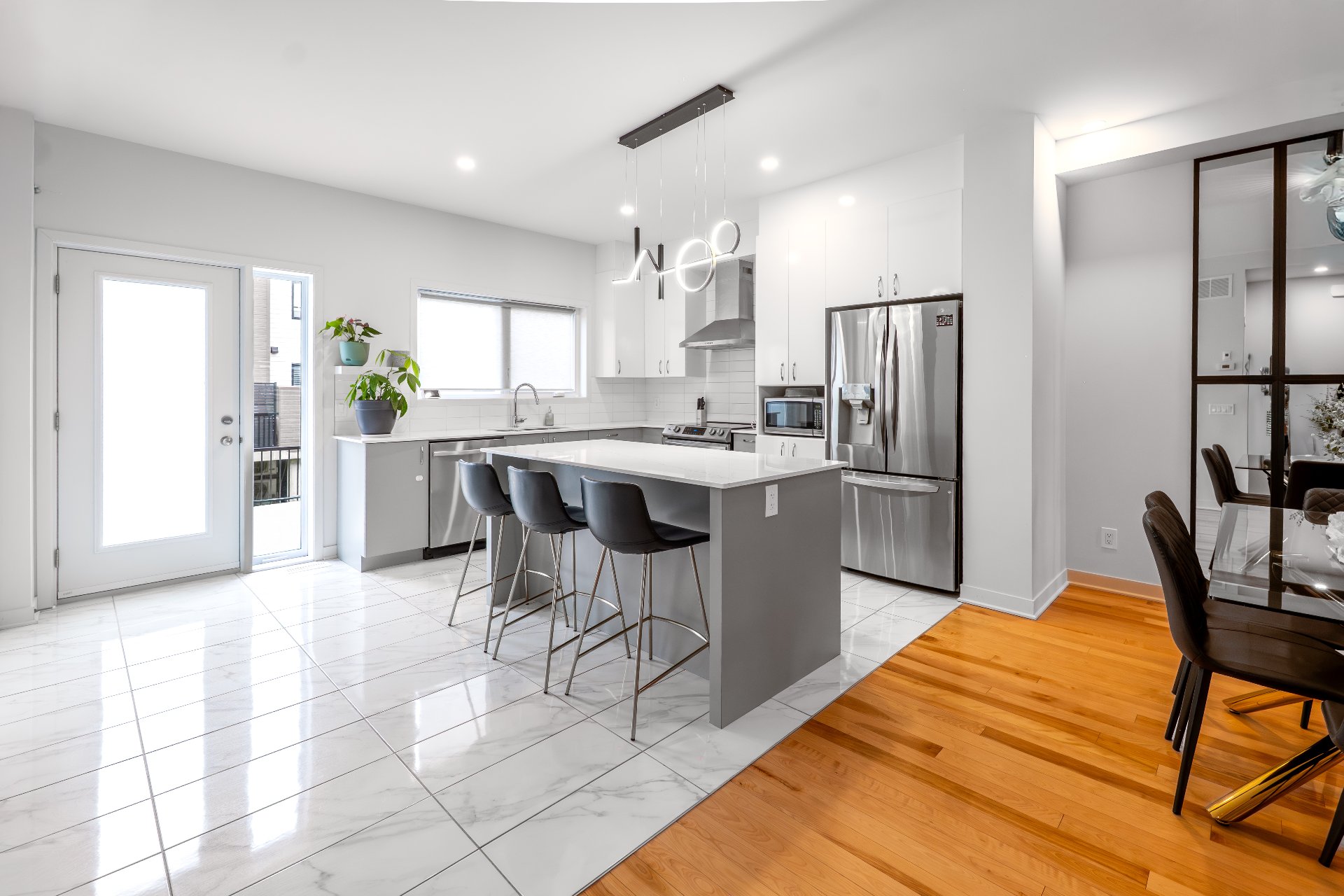
Kitchen
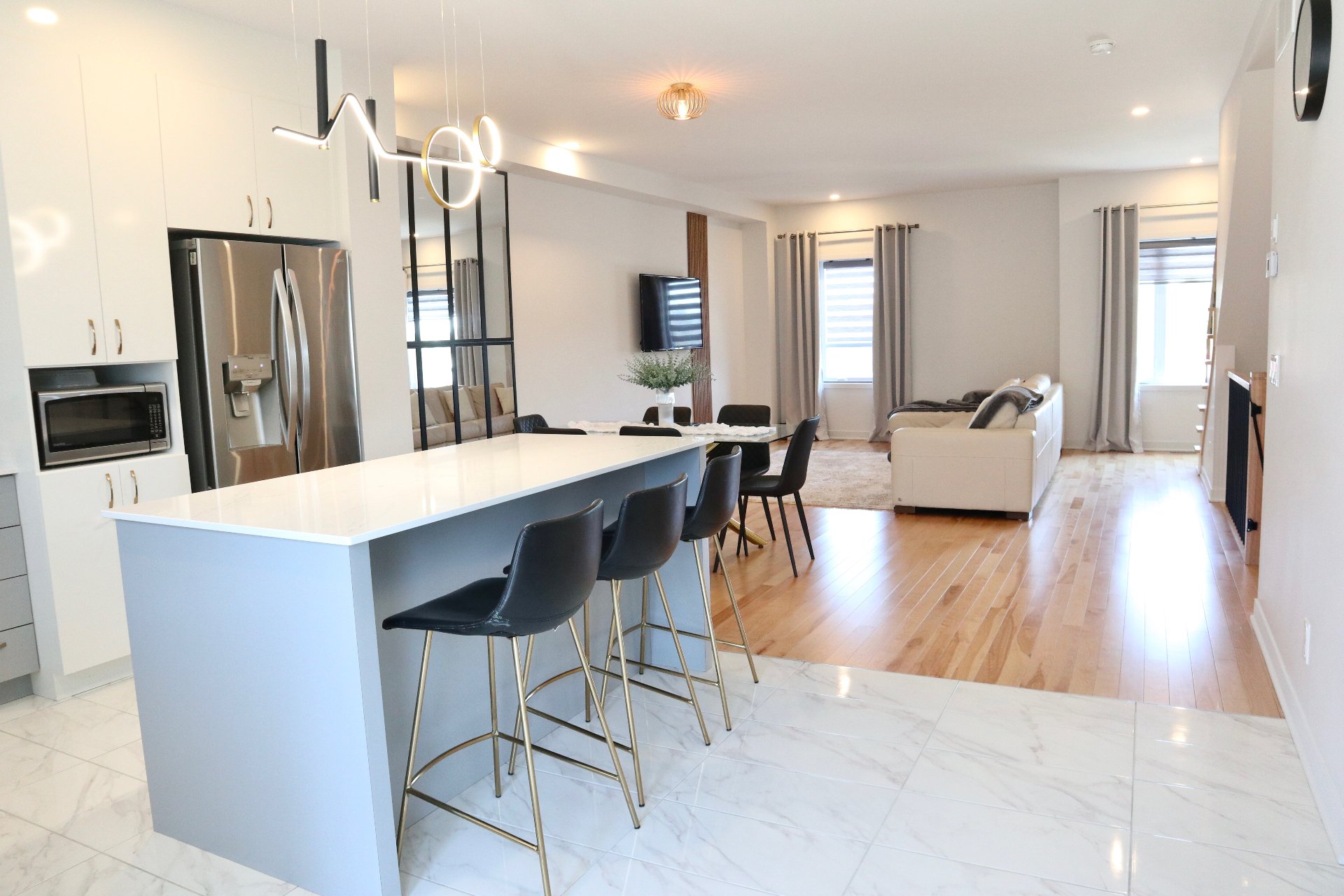
Kitchen
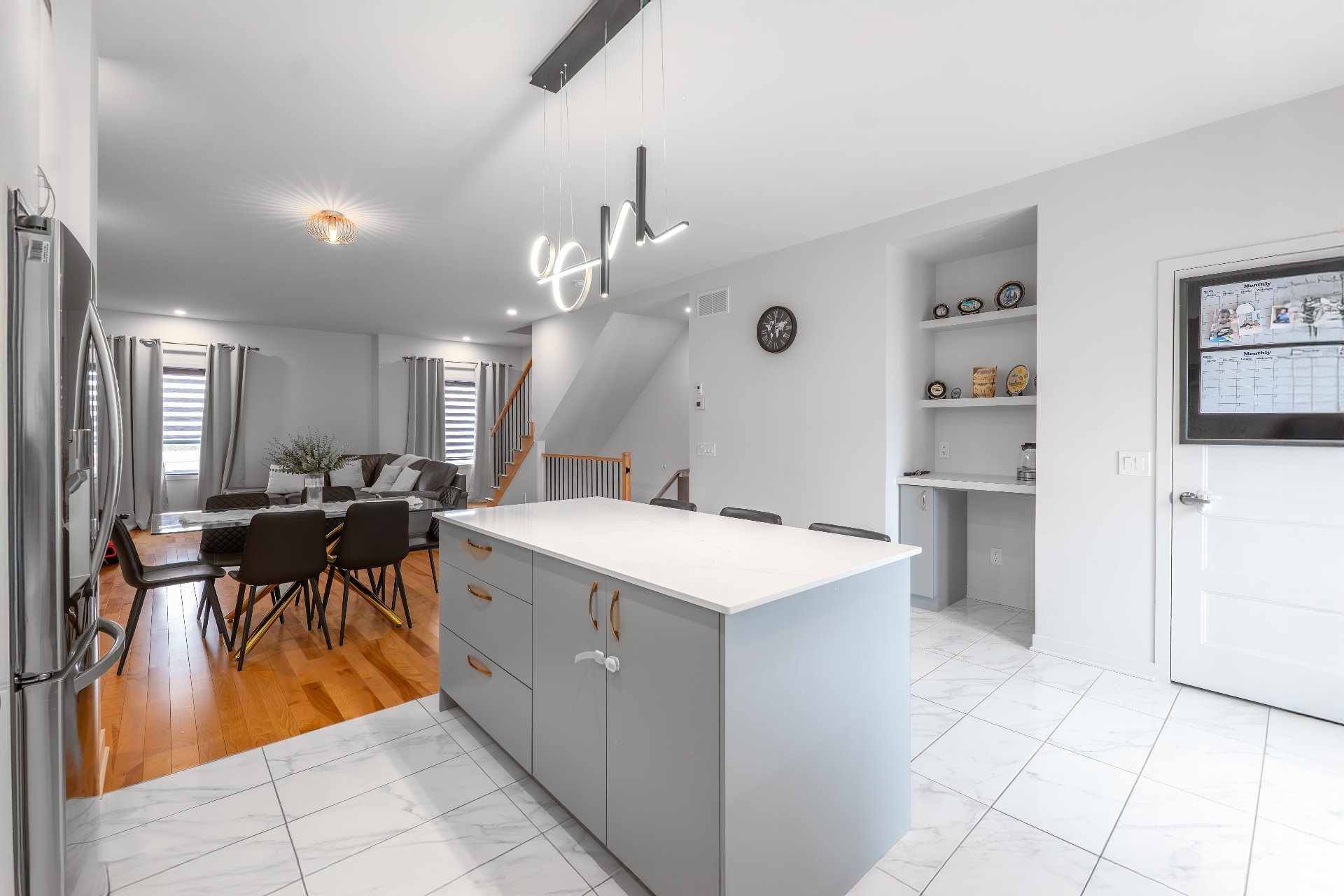
Kitchen
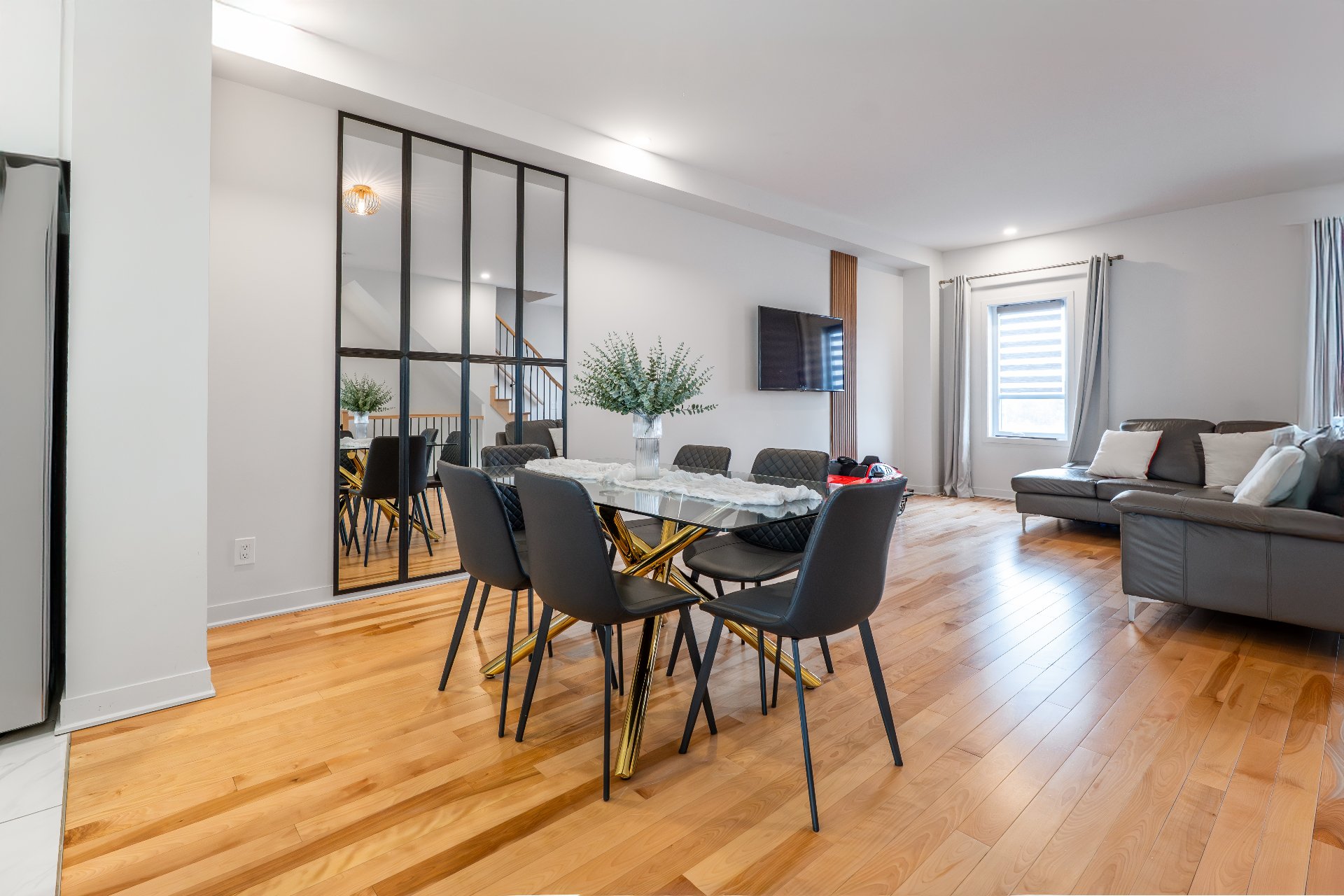
Dining room
|
|
Description
Stunning townhouse located in the highly sought-after Urbanova neighborhood of Terrebonne. This home features 4 spacious bedrooms, a modern kitchen with ample storage, a bright living room, a separate laundry room, a double garage, and a private patio perfect for outdoor living. Situated in a peaceful area close to parks, trails, schools, shops, and major highways, it offers the perfect blend of comfort, convenience, and modern family living. A rare opportunity not to be missed.
Welcome to this stunning townhouse located in the
prestigious and fast-growing Urbanova neighborhood of
Terrebonne. Combining modern elegance with comfort and
functionality, this property is perfect for families or
buyers seeking a high-quality living environment.
From the moment you walk in, you'll appreciate the bright,
open living spaces designed for comfort and connection. The
spacious living room is ideal for relaxing or entertaining,
while the modern, functional kitchen offers ample storage
and generous work surfaces -- perfect for home cooks and
hosts alike.
With four spacious bedrooms, this home is ideal for a
growing family or those needing a home office. The
dedicated laundry room adds everyday convenience.
The double garage comfortably fits two vehicles and offers
additional storage space. Outside, a private patio allows
you to enjoy sunny days, dine outdoors, or simply unwind.
Located in the sought-after Urbanova district, this home
offers a peaceful, family-friendly setting close to parks,
trails, schools, shops, and major roadways. It's the
perfect blend of tranquility, convenience, and vibrant
community life.
Don't miss your chance to own a turnkey property in one of
Terrebonne's most promising neighborhoods.
prestigious and fast-growing Urbanova neighborhood of
Terrebonne. Combining modern elegance with comfort and
functionality, this property is perfect for families or
buyers seeking a high-quality living environment.
From the moment you walk in, you'll appreciate the bright,
open living spaces designed for comfort and connection. The
spacious living room is ideal for relaxing or entertaining,
while the modern, functional kitchen offers ample storage
and generous work surfaces -- perfect for home cooks and
hosts alike.
With four spacious bedrooms, this home is ideal for a
growing family or those needing a home office. The
dedicated laundry room adds everyday convenience.
The double garage comfortably fits two vehicles and offers
additional storage space. Outside, a private patio allows
you to enjoy sunny days, dine outdoors, or simply unwind.
Located in the sought-after Urbanova district, this home
offers a peaceful, family-friendly setting close to parks,
trails, schools, shops, and major roadways. It's the
perfect blend of tranquility, convenience, and vibrant
community life.
Don't miss your chance to own a turnkey property in one of
Terrebonne's most promising neighborhoods.
Inclusions: Lighting fixtures, blinds, dishwashers, curtain rods, oven hood
Exclusions : Paintings and frames, personnel effects
| BUILDING | |
|---|---|
| Type | Two or more storey |
| Style | Attached |
| Dimensions | 0x0 |
| Lot Size | 0 |
| EXPENSES | |
|---|---|
| Energy cost | $ 964 / year |
| Co-ownership fees | $ 1740 / year |
| Municipal Taxes (2025) | $ 4185 / year |
| School taxes (2024) | $ 347 / year |
|
ROOM DETAILS |
|||
|---|---|---|---|
| Room | Dimensions | Level | Flooring |
| Hallway | 3.2 x 7.6 P | Ground Floor | Ceramic tiles |
| Bedroom | 11.3 x 9.11 P | Ground Floor | Wood |
| Washroom | 5.9 x 3.6 P | 2nd Floor | Ceramic tiles |
| Kitchen | 12.3 x 15.7 P | 2nd Floor | Ceramic tiles |
| Dining room | 15.8 x 7 P | 2nd Floor | Wood |
| Living room | 16 x 14.1 P | 2nd Floor | Wood |
| Primary bedroom | 14 x 17.6 P | 3rd Floor | Wood |
| Walk-in closet | 3.7 x 5.3 P | 3rd Floor | Wood |
| Bathroom | 10.7 x 8.4 P | 3rd Floor | Ceramic tiles |
| Bedroom | 10.1 x 9.8 P | 3rd Floor | Wood |
| Bedroom | 9.6 x 9 P | 3rd Floor | Wood |
|
CHARACTERISTICS |
|
|---|---|
| Heating system | Air circulation |
| Proximity | Bicycle path, Cegep, Daycare centre, Elementary school, Golf, High school, Highway, Park - green area, Public transport |
| Siding | Brick |
| Equipment available | Central air conditioning, Electric garage door, Ventilation system |
| Window type | Crank handle |
| Garage | Double width or more, Fitted, Heated |
| Heating energy | Electricity, Natural gas |
| Parking | Garage |
| Sewage system | Municipal sewer |
| Water supply | Municipality |
| Windows | PVC |
| Zoning | Residential |