1185 Rue Charlevoix, Montréal (Le Sud-Ouest), QC H3K2Z6 $1,625/M
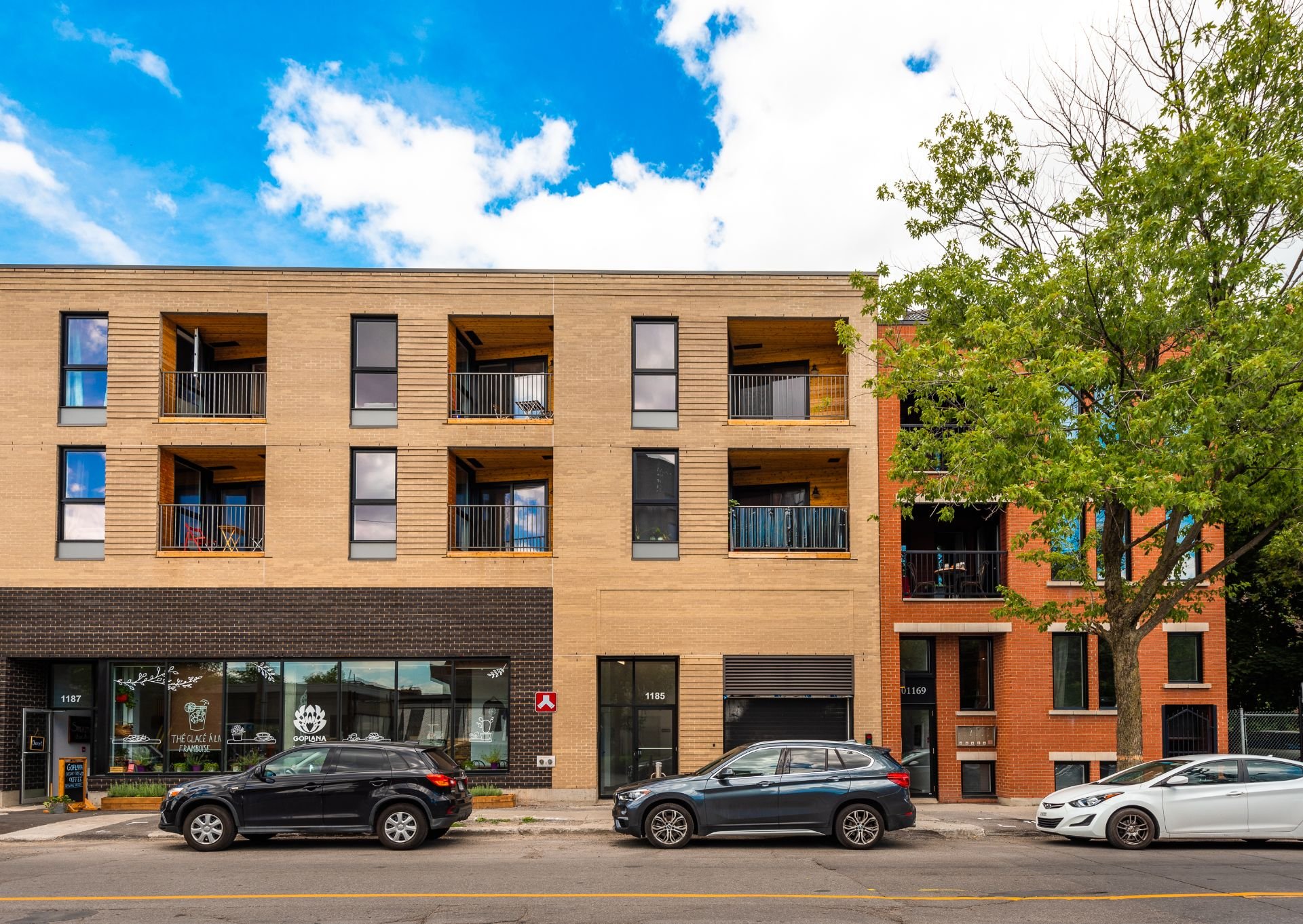
Exterior
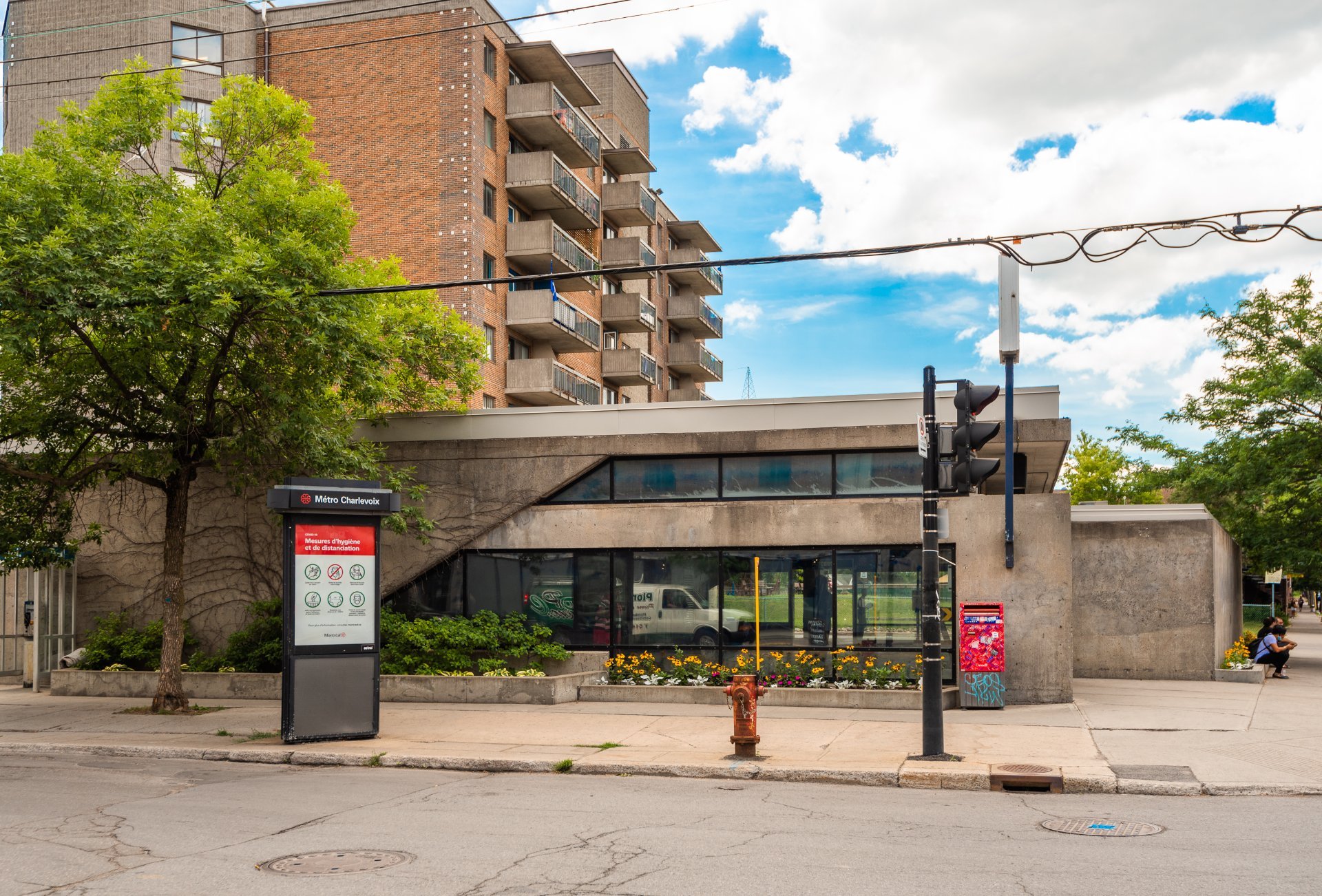
Exterior
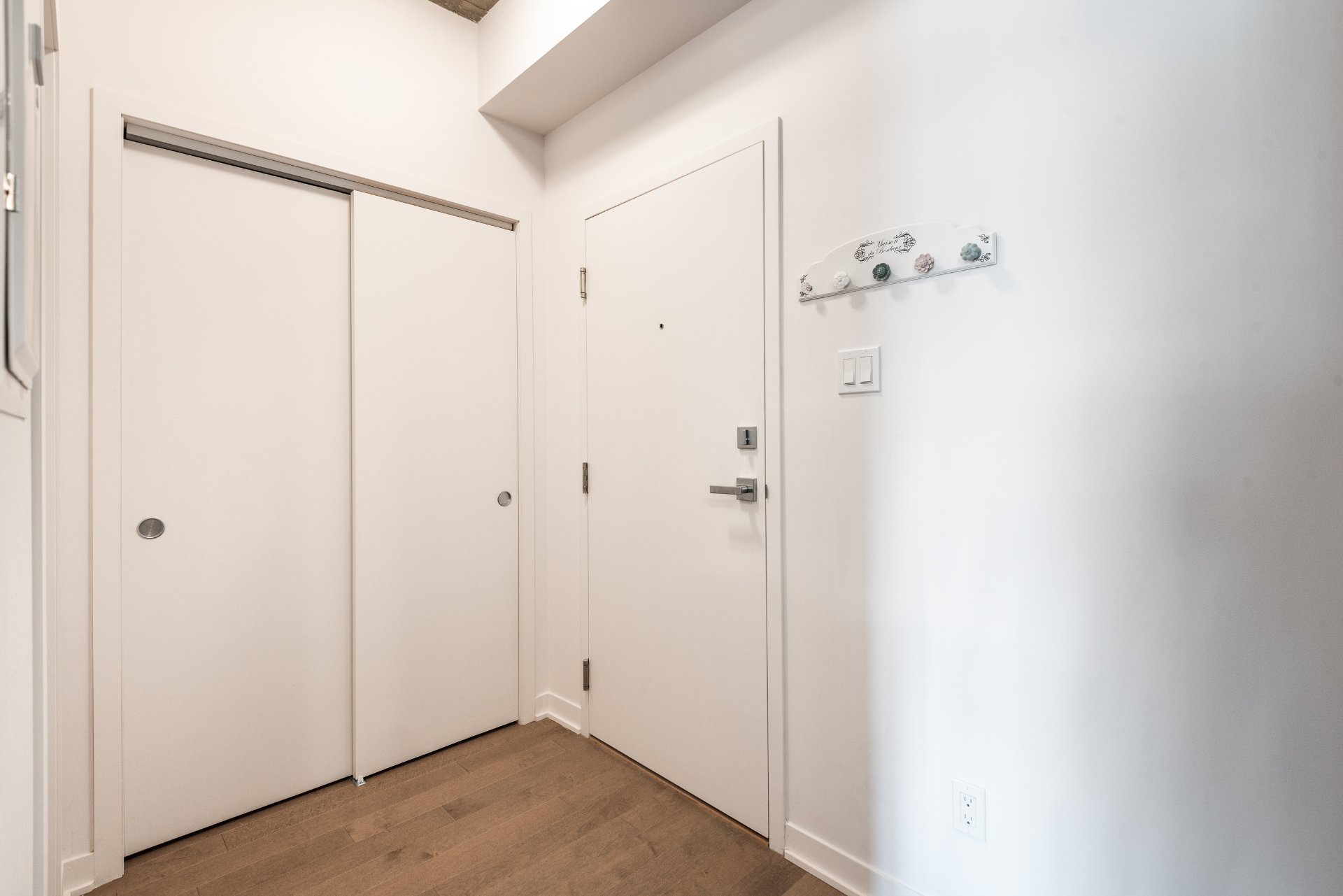
Hallway
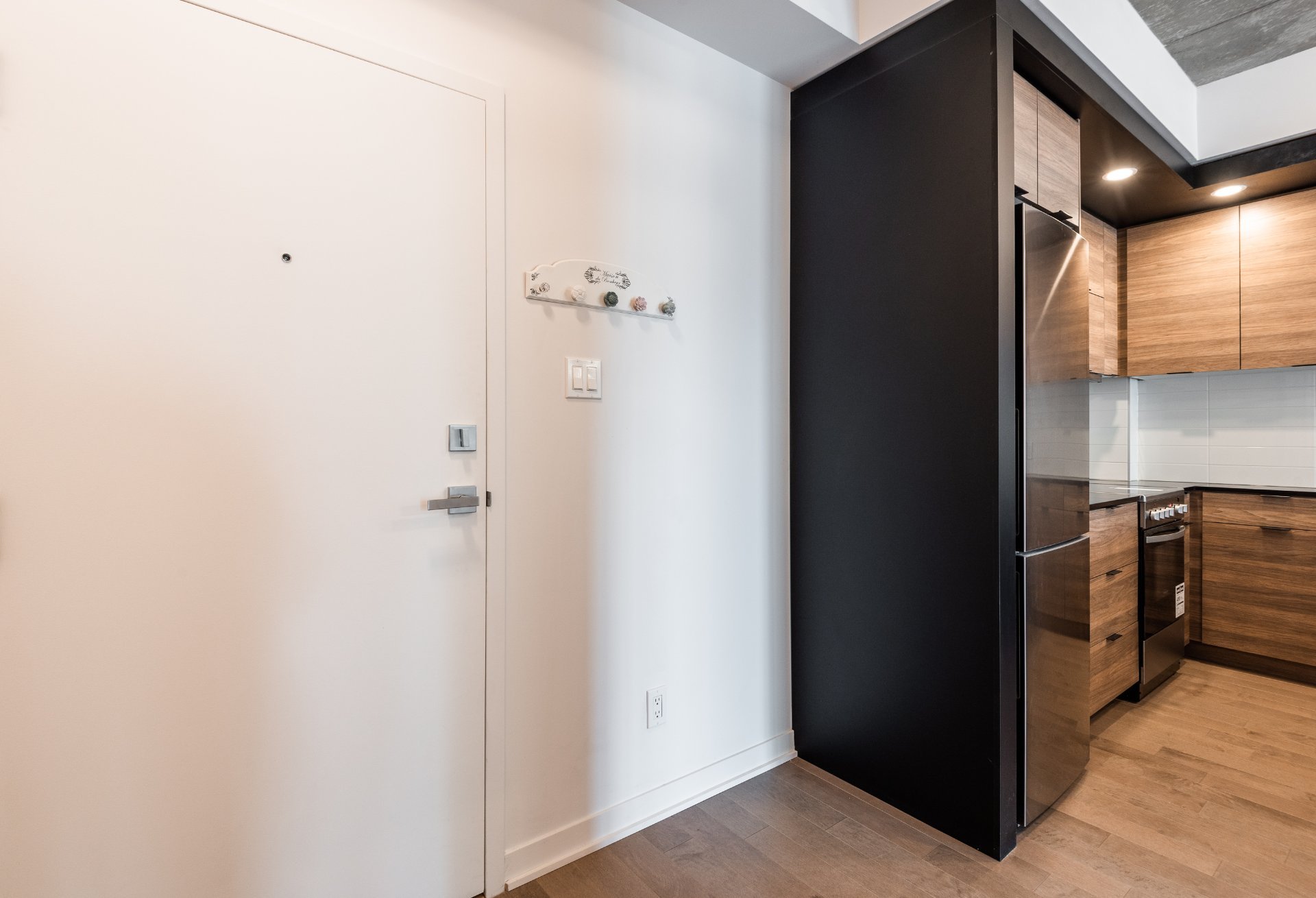
Hallway

Kitchen
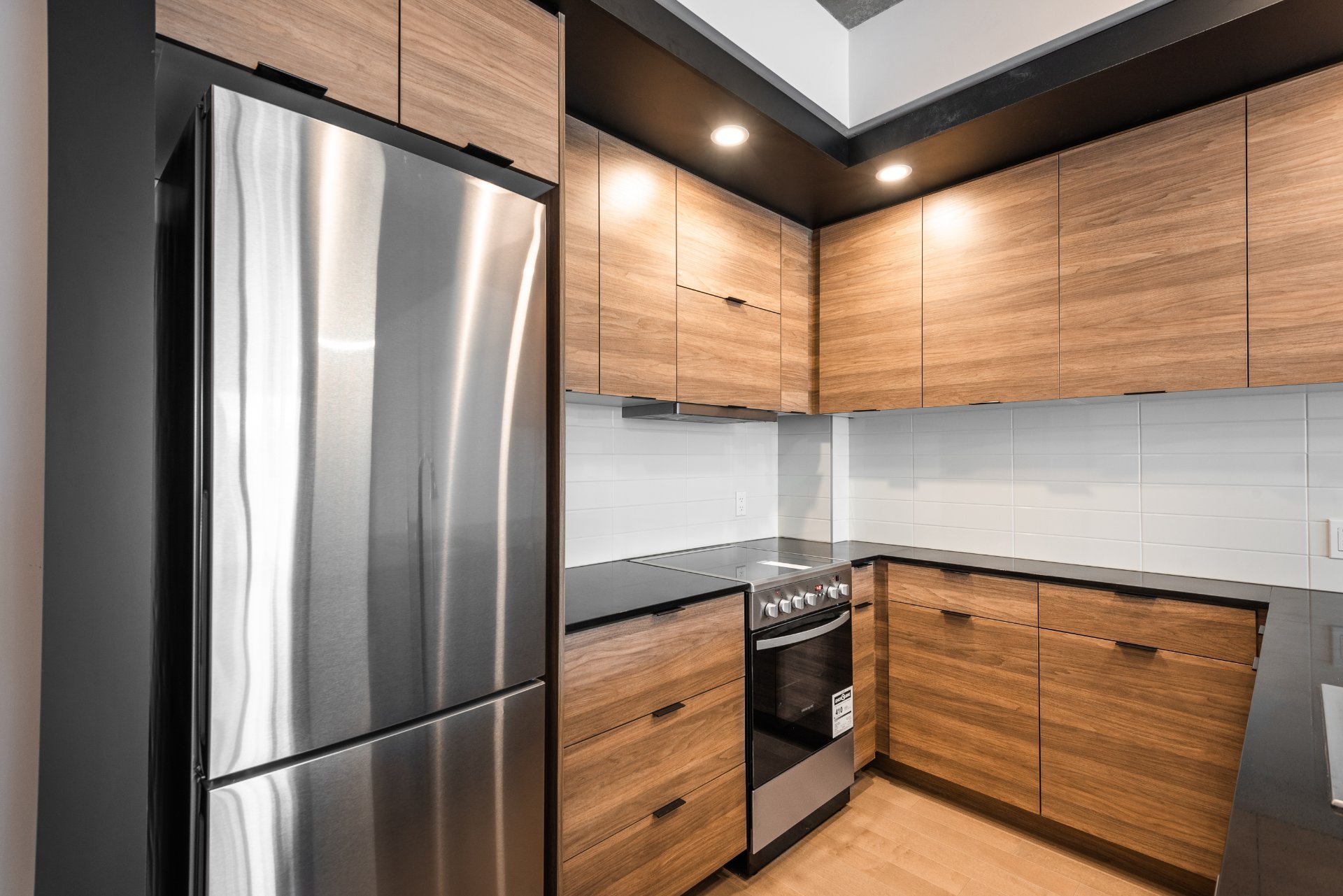
Kitchen
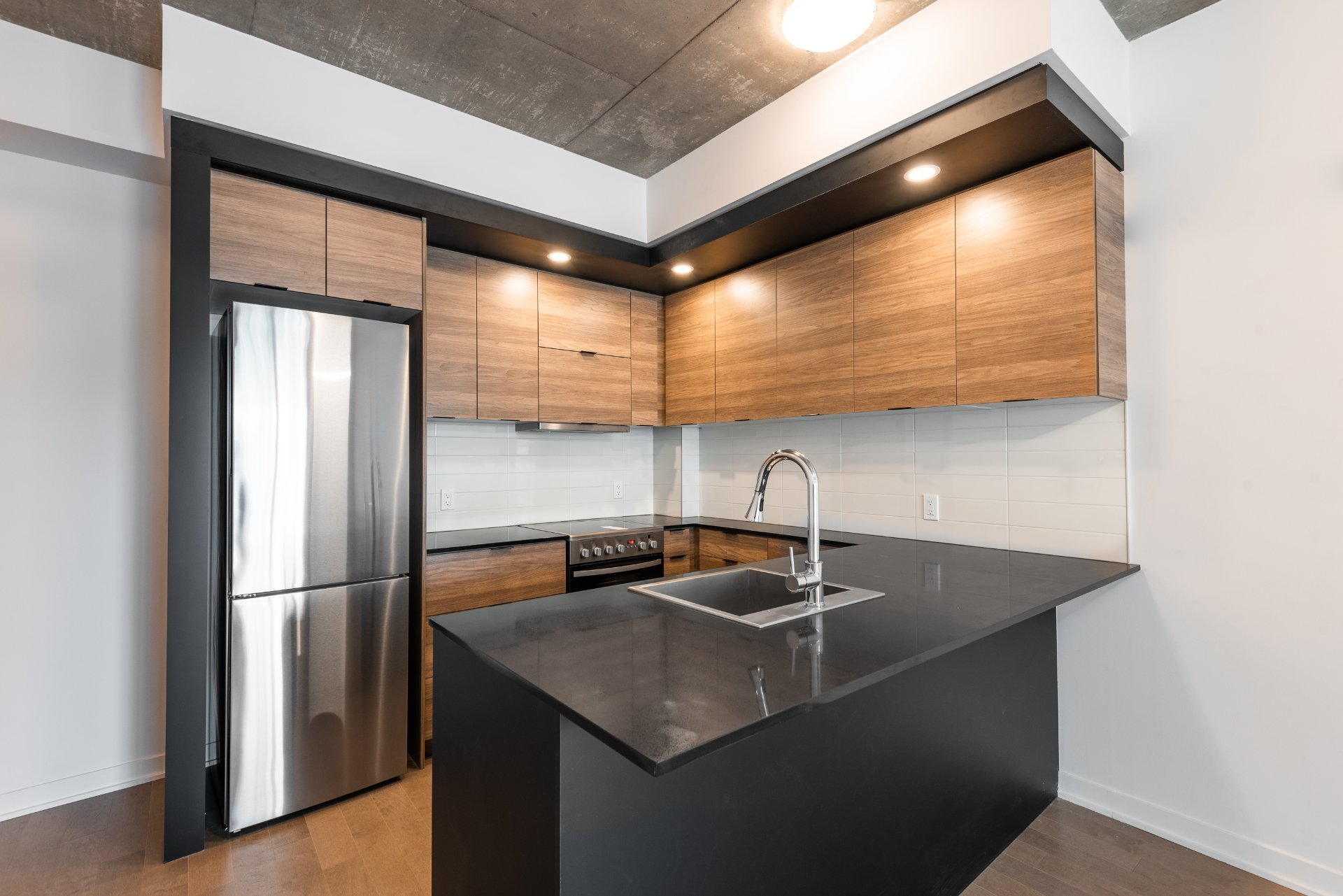
Kitchen

Kitchen
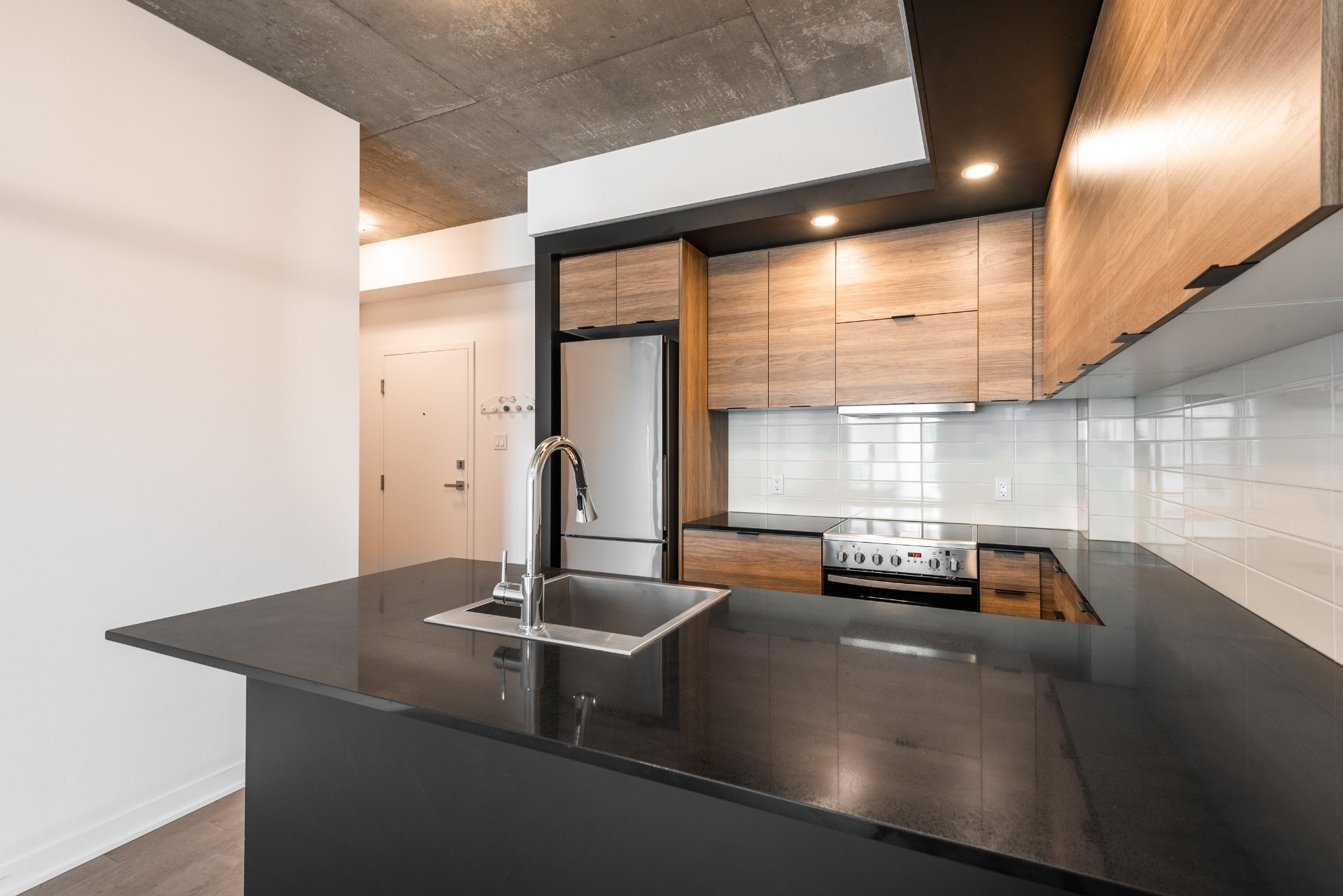
Kitchen
|
|
Description
- First month rent payable at the day of signature of the
lease and last month rent with a security deposit.
- References and credit check report are required.
- Non smoking of any type of tobaccos products
- No pet
- No AIRBNB or any type of short-term rental.
- No marijuana or any use or growth in the premises of this
property.
- The Lessee will provide the Lessor with a proof of
insurance (liability of $ 2,000,000.00 and
content) prior to occupancy.
- A security damage deposit equivalent to (1) one month's
rent is required at the signing of the lease. The amount
will be reimbursable at the end of the lease after
inspection of the premises by lessor and agent.
- Cost of repairs due to Lessee's fault shall be borne by
Lessee.
- No sublets are allowed unless otherwise agreed to with
Lessor with a written consent.
lease and last month rent with a security deposit.
- References and credit check report are required.
- Non smoking of any type of tobaccos products
- No pet
- No AIRBNB or any type of short-term rental.
- No marijuana or any use or growth in the premises of this
property.
- The Lessee will provide the Lessor with a proof of
insurance (liability of $ 2,000,000.00 and
content) prior to occupancy.
- A security damage deposit equivalent to (1) one month's
rent is required at the signing of the lease. The amount
will be reimbursable at the end of the lease after
inspection of the premises by lessor and agent.
- Cost of repairs due to Lessee's fault shall be borne by
Lessee.
- No sublets are allowed unless otherwise agreed to with
Lessor with a written consent.
Inclusions: stove, oven, fridge, dishwasher, washer and dryer, double size bed, mattress, night table, dining table, dining chairs, wall mounted-ac
Exclusions : Electricity, heating, cable, internet, tenant's liability insurance and moving expenses.
| BUILDING | |
|---|---|
| Type | Apartment |
| Style | Detached |
| Dimensions | 0x0 |
| Lot Size | 0 |
| EXPENSES | |
|---|---|
| N/A |
|
ROOM DETAILS |
|||
|---|---|---|---|
| Room | Dimensions | Level | Flooring |
| Hallway | 6.4 x 4.8 P | 2nd Floor | |
| Kitchen | 10.0 x 9.2 P | 2nd Floor | |
| Dining room | 10 x 7 P | 2nd Floor | |
| Family room | 10 x 8.3 P | 2nd Floor | |
| Bedroom | 8.4 x 9.4 P | 2nd Floor | |
| Bathroom | 8 x 5 P | 2nd Floor | |
| Other | 8.4 x 4.2 P | 2nd Floor | |
|
CHARACTERISTICS |
|
|---|---|
| Proximity | Bicycle path, Cegep, Daycare centre, Elementary school, High school, Highway, Hospital, Park - green area, Public transport, University |
| Heating system | Electric baseboard units |
| Equipment available | Electric garage door, Entry phone, Ventilation system, Wall-mounted air conditioning |
| Heating energy | Electricity |
| Available services | Fire detector |
| Sewage system | Municipal sewer |
| Water supply | Municipality |
| Zoning | Residential |
| Bathroom / Washroom | Seperate shower |