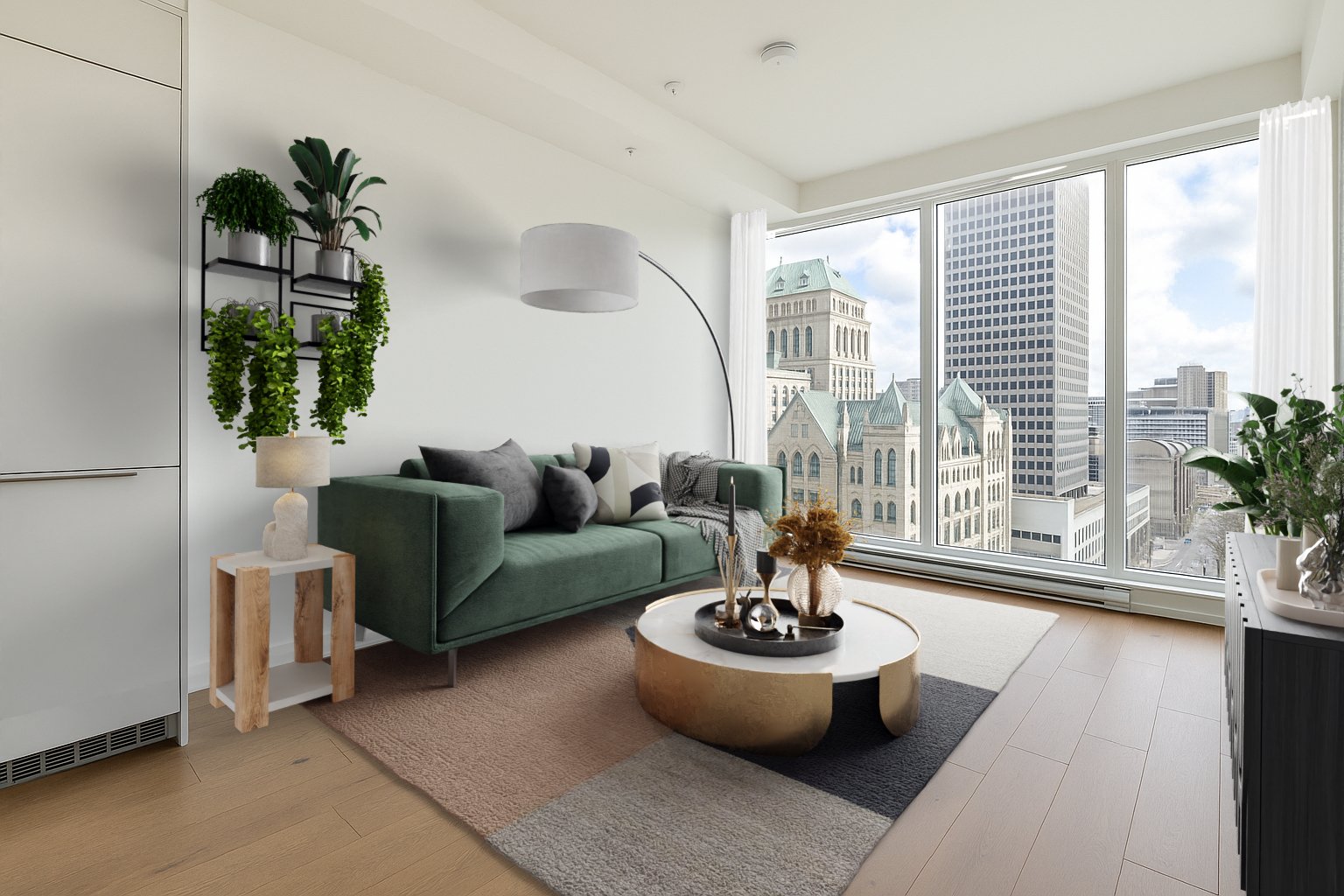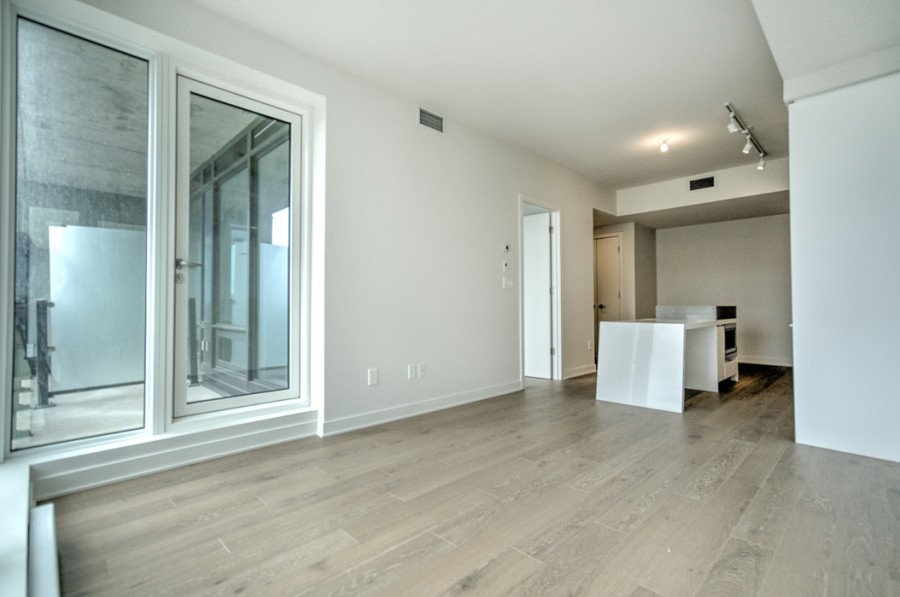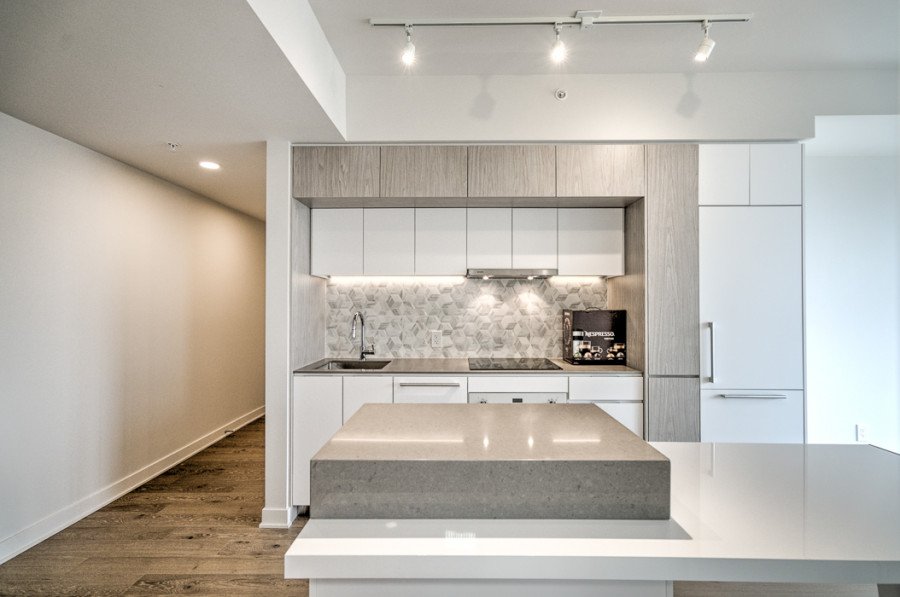1188 Rue St Antoine O., Montréal (Ville-Marie), QC H3C1B4 $439,000

Living room

Living room

Living room

Kitchen

Kitchen

Kitchen

Kitchen

Kitchen

Bedroom
|
|
Description
Tour des Canadiens 2 -- 1-Bedroom + Office Condo with Great 11th-Floor Views. Live in the heart of downtown Montreal in this elegant 1-bedroom + 1-office condo on the 11th floor of Tour des Canadiens 2--a landmark address that blends luxury, lifestyle, and location. This bright, modern unit features floor-to-ceiling windows and a private balcony with sweeping views of the city skyline. The versatile office space is ideal for working from home or creating a quiet reading nook.
Tour des Canadiens 2 -- 1-Bedroom + Office Condo with
Great 11th-Floor Views
Live in the heart of downtown Montreal in this elegant
1-bedroom + 1-office condo on the 11th floor of Tour des
Canadiens 2--a landmark address that blends luxury,
lifestyle, and location.
This bright, modern unit features floor-to-ceiling windows
and a private balcony with sweeping views of the city
skyline. The versatile office space is ideal for working
from home or creating a quiet reading nook.
As part of the exclusive Tour des Canadiens 2, residents
enjoy unmatched amenities:
-SkyLounge on the 54th floor with panoramic views
-Indoor saltwater pool, hydrotherapy spa, and sauna
-State-of-the-art fitness centre
-Games room with TV lounge and billiards
-Rooftop terrace with BBQs and outdoor lounge areas
-Direct access to Montreal's REM
Located just steps from the Bell Centre, Bonaventure Metro,
Central Station, major universities, and downtown's best
shopping and dining, this condo offers the ultimate in
convenience and prestige.
Don't miss this opportunity to own a piece of Montreal's
skyline--a must-see!
Great 11th-Floor Views
Live in the heart of downtown Montreal in this elegant
1-bedroom + 1-office condo on the 11th floor of Tour des
Canadiens 2--a landmark address that blends luxury,
lifestyle, and location.
This bright, modern unit features floor-to-ceiling windows
and a private balcony with sweeping views of the city
skyline. The versatile office space is ideal for working
from home or creating a quiet reading nook.
As part of the exclusive Tour des Canadiens 2, residents
enjoy unmatched amenities:
-SkyLounge on the 54th floor with panoramic views
-Indoor saltwater pool, hydrotherapy spa, and sauna
-State-of-the-art fitness centre
-Games room with TV lounge and billiards
-Rooftop terrace with BBQs and outdoor lounge areas
-Direct access to Montreal's REM
Located just steps from the Bell Centre, Bonaventure Metro,
Central Station, major universities, and downtown's best
shopping and dining, this condo offers the ultimate in
convenience and prestige.
Don't miss this opportunity to own a piece of Montreal's
skyline--a must-see!
Inclusions: fridge, stove, washer, dryer, dishwasher
Exclusions : Tenant's belongings
| BUILDING | |
|---|---|
| Type | Apartment |
| Style | Detached |
| Dimensions | 0x0 |
| Lot Size | 0 |
| EXPENSES | |
|---|---|
| Co-ownership fees | $ 4452 / year |
| Municipal Taxes (2025) | $ 2573 / year |
| School taxes (2024) | $ 348 / year |
|
ROOM DETAILS |
|||
|---|---|---|---|
| Room | Dimensions | Level | Flooring |
| Living room | 10.6 x 10.0 P | AU | Wood |
| Dining room | 10.0 x 26.6 P | AU | Wood |
| Bedroom | 10.0 x 9.0 P | AU | Wood |
| Kitchen | 10.0 x 10.0 P | AU | Wood |
| Bathroom | 8.5 x 5.4 P | AU | |
|
CHARACTERISTICS |
|
|---|---|
| Proximity | Bicycle path, Cegep, Daycare centre, Elementary school, High school, Highway, Hospital, Park - green area, Public transport, University |
| Equipment available | Central air conditioning, Entry phone, Ventilation system |
| View | City |
| Available services | Common areas, Exercise room, Hot tub/Spa, Indoor pool, Indoor storage space, Roof terrace |
| Heating system | Electric baseboard units |
| Heating energy | Electricity |
| Easy access | Elevator |
| Sewage system | Municipal sewer |
| Water supply | Municipality |
| Zoning | Residential |