1188 Rue St Antoine O., Montréal (Ville-Marie), QC H3C1B4 $459,000
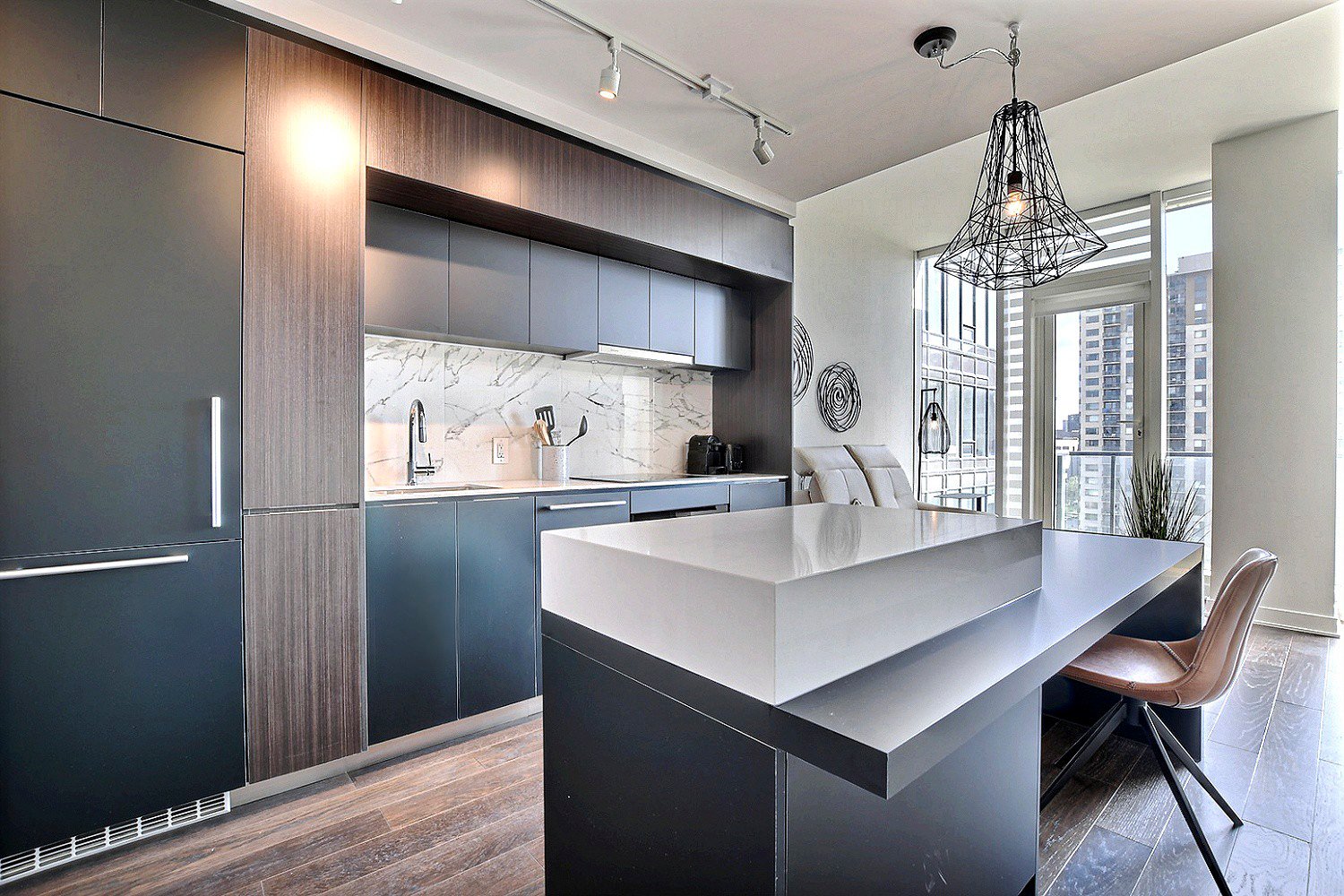
Kitchen
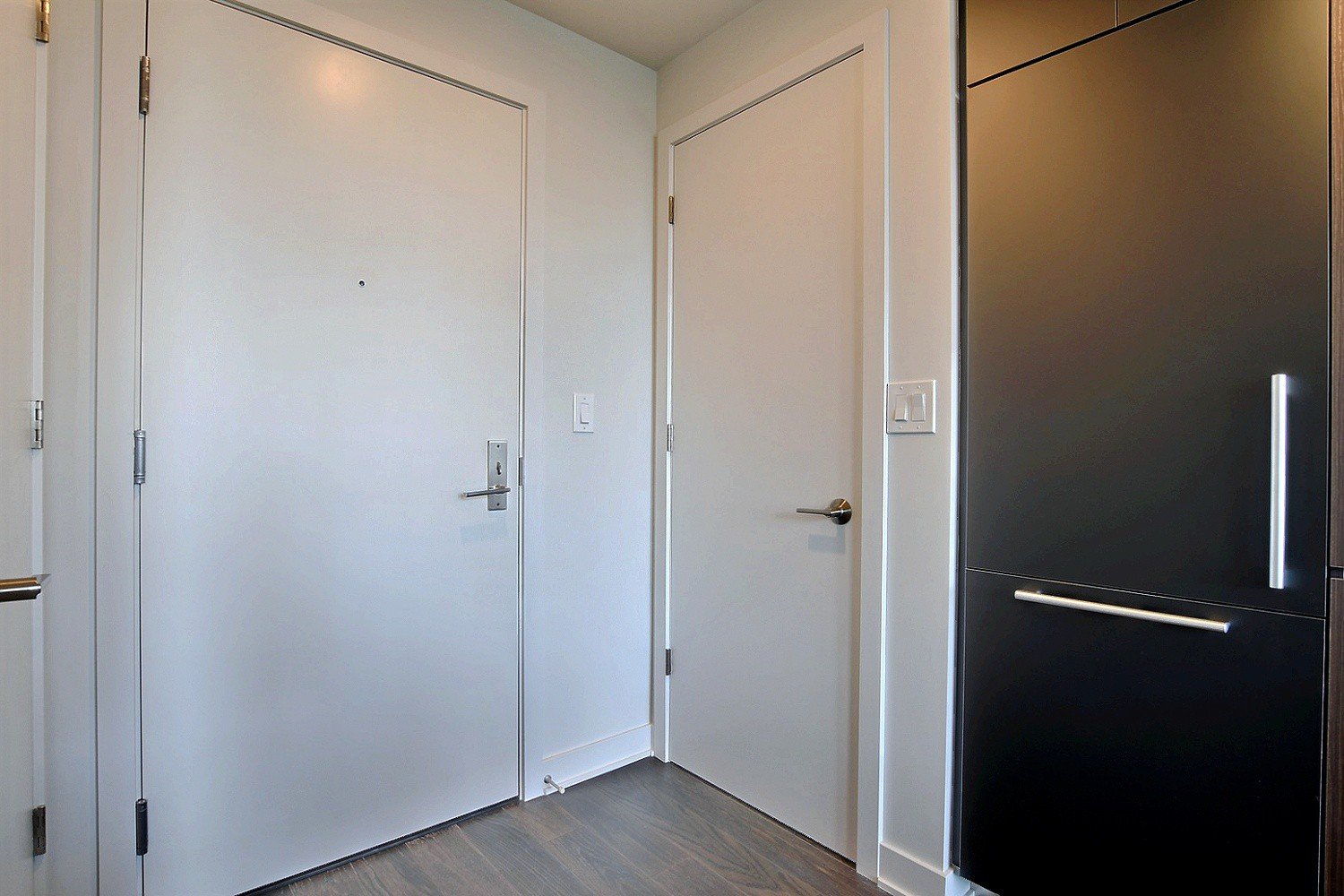
Hallway
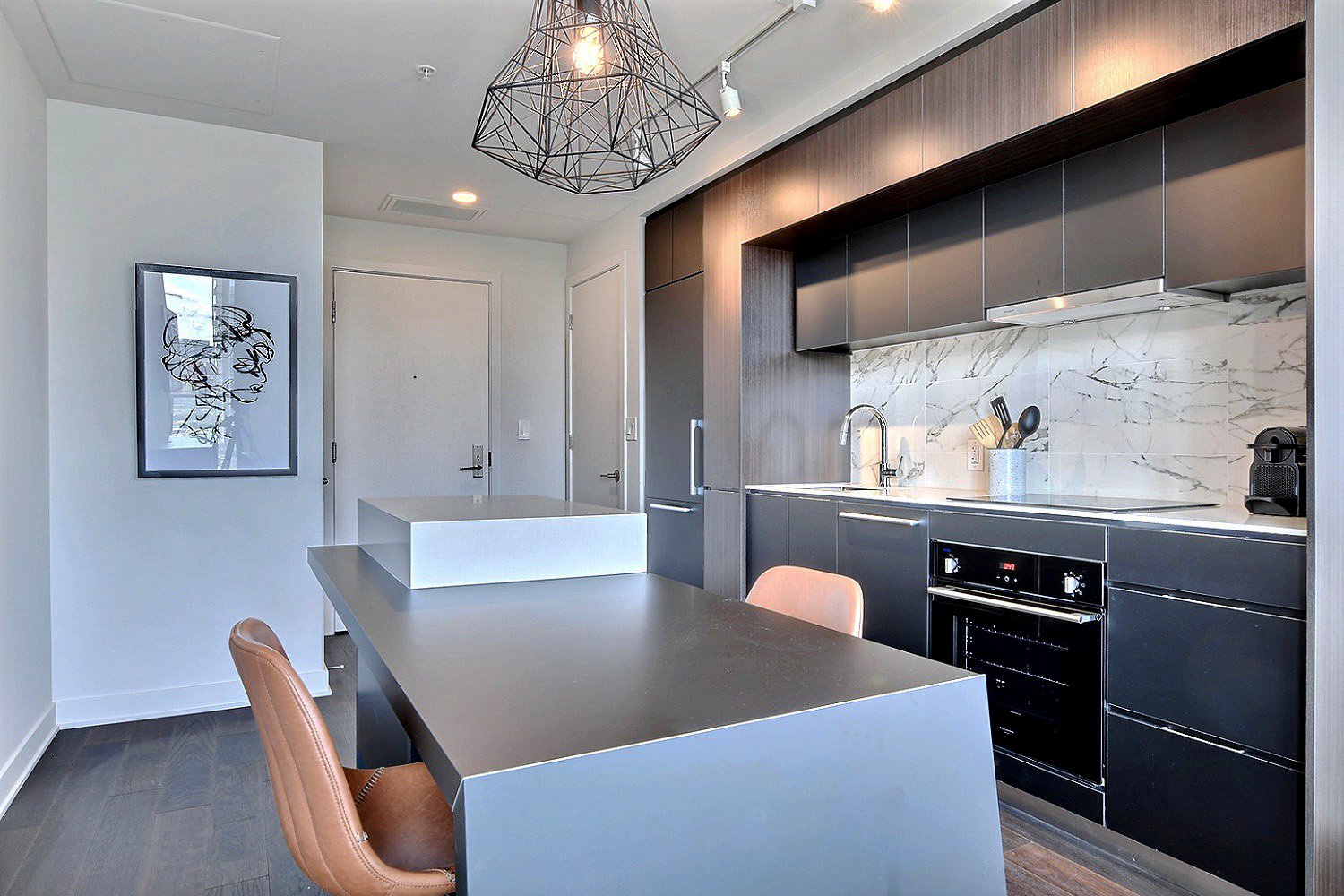
Kitchen
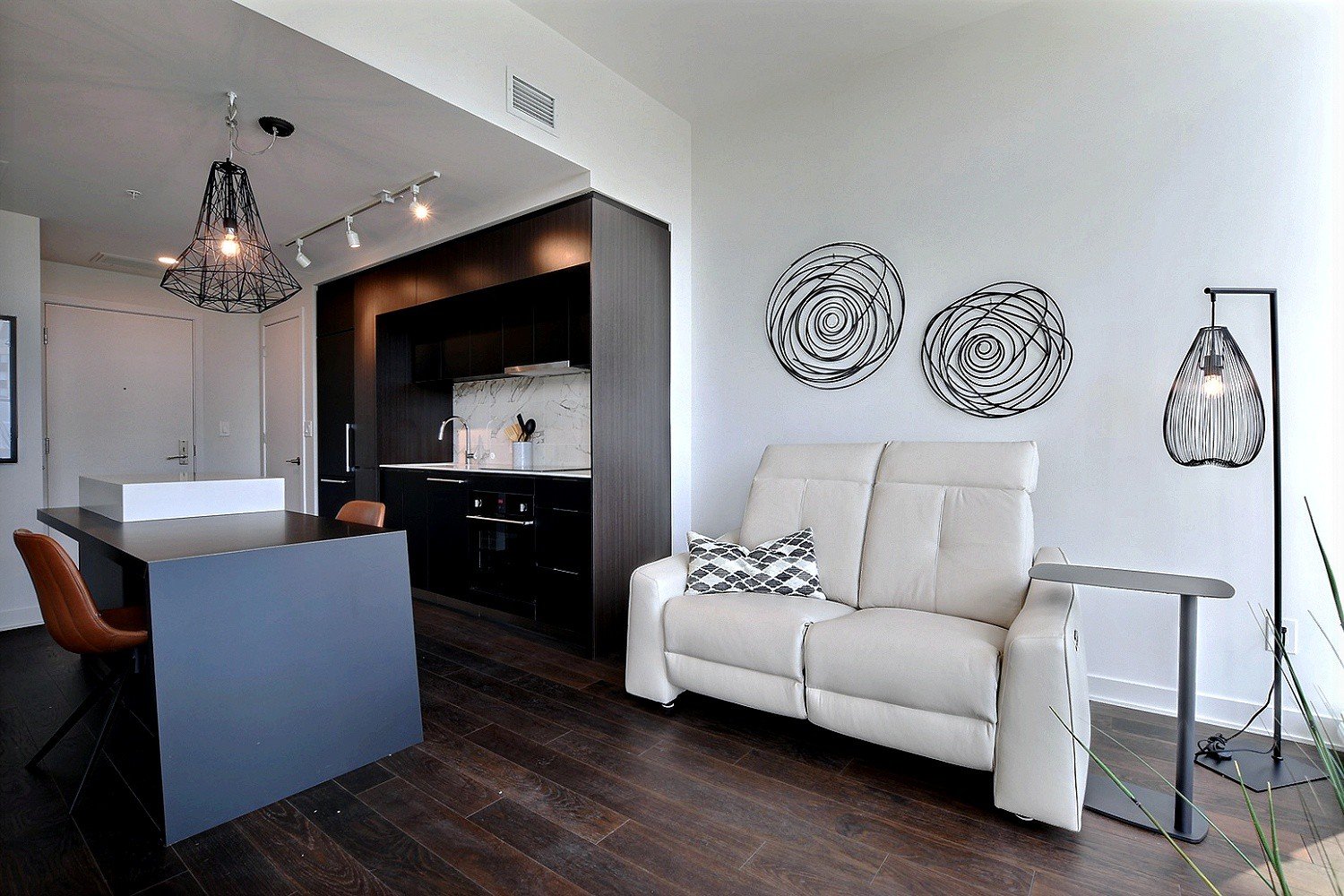
Living room
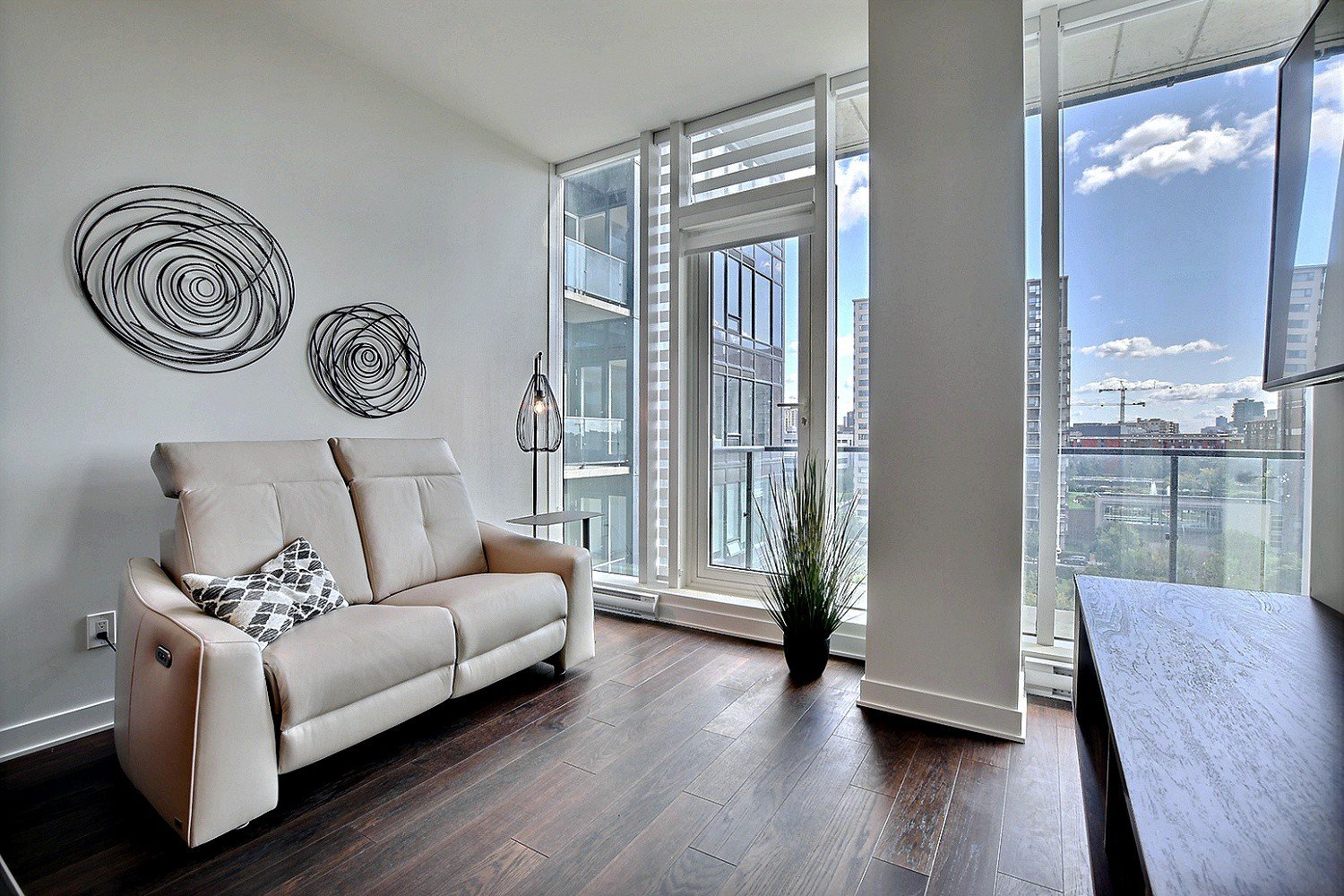
Living room
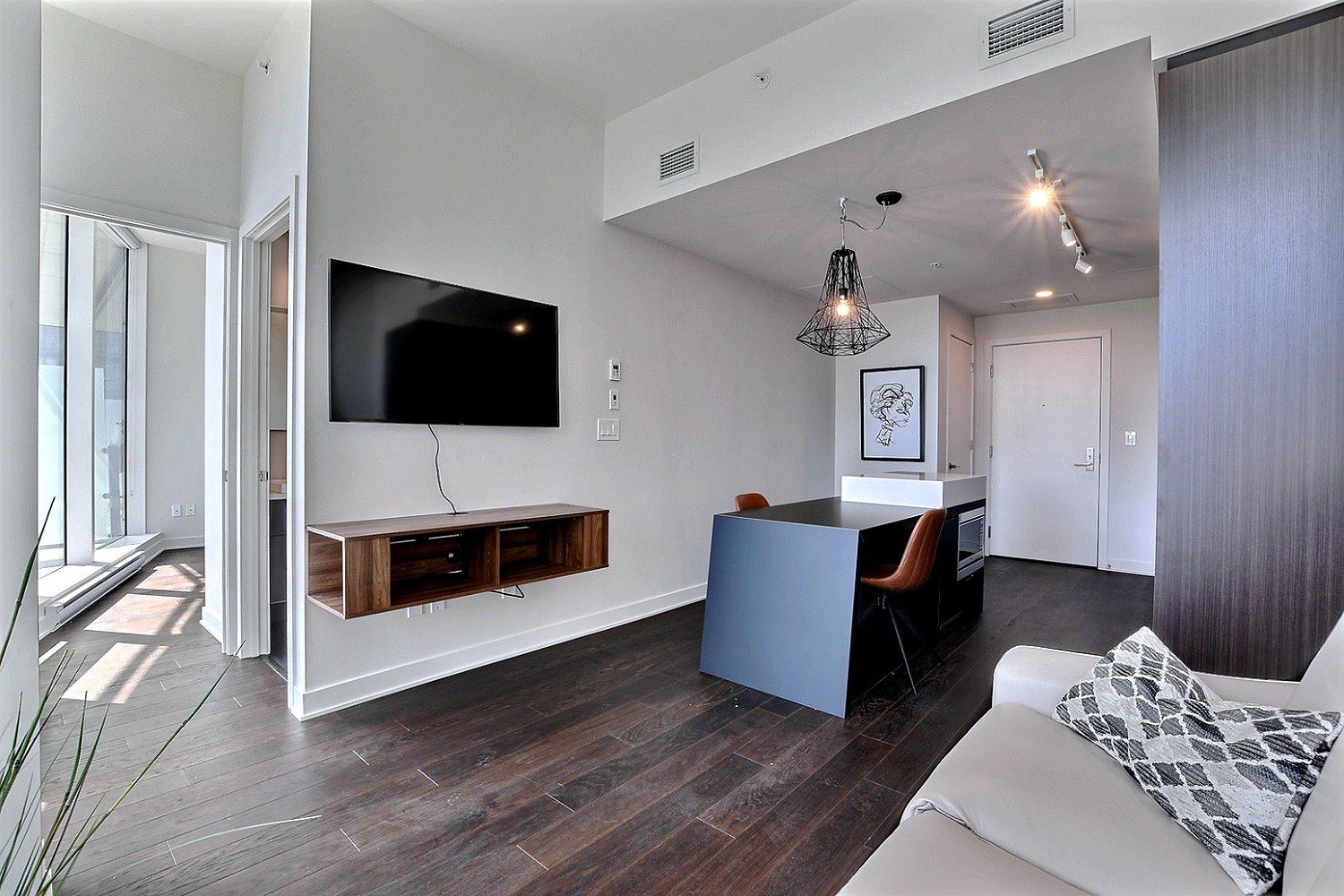
Living room

Bedroom
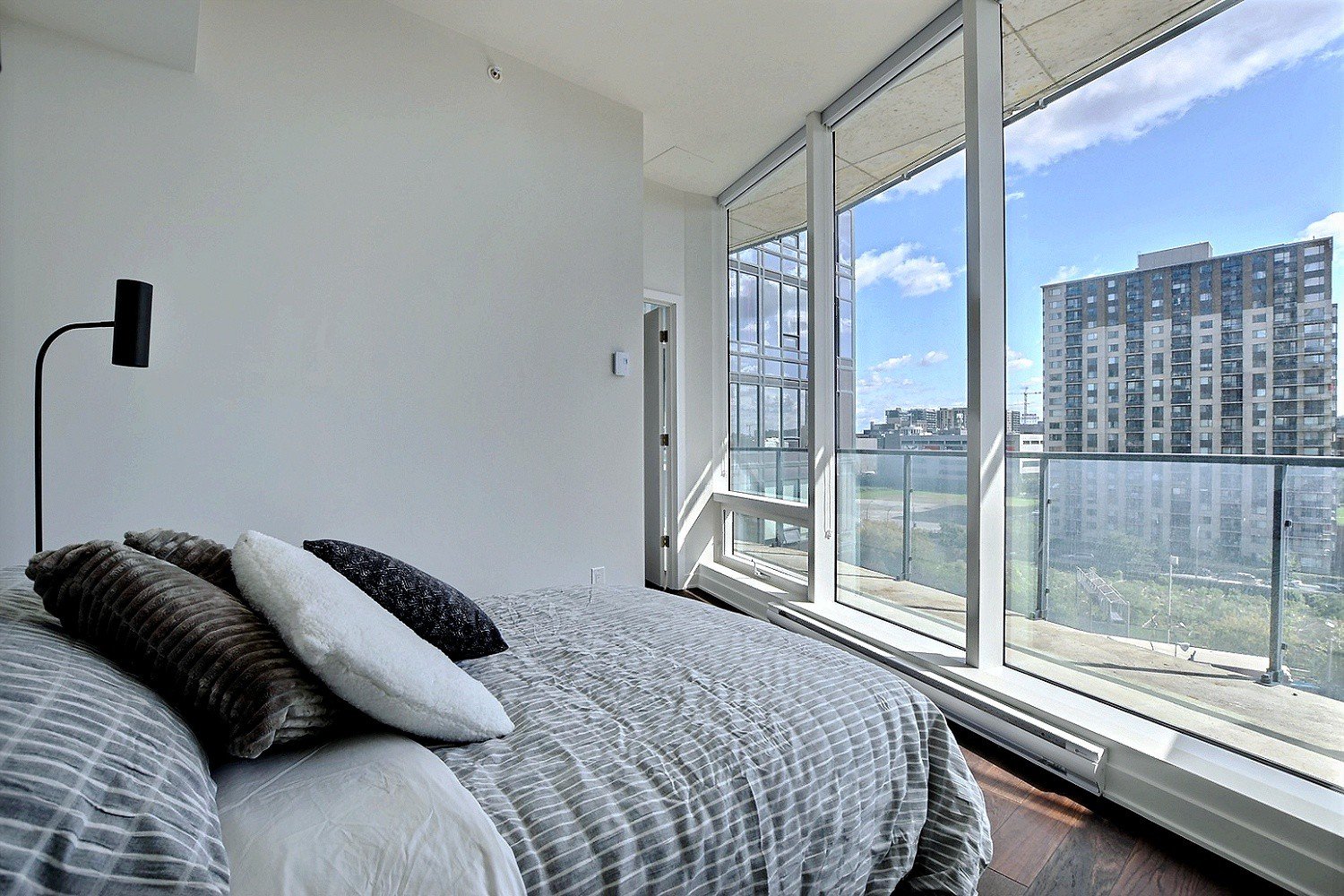
Bedroom

Bathroom
|
|
Description
Modern condo with parking in Tour des Canadiens 2. Modern, luxurious, conveniently located in the heart of downtown. West-facing unit with 1 bedroom and 1 bathroom on 6th floor, bright, open-plan living space, elegant kitchen with built-in appliances, floor-to-ceiling windows. The building features modern amenities, indoor pool, gym, SkyLounge, 24/7 security. One indoor parking space and storage. Connected to the Bell Centre, metro and underground city. Perfect for professionals, investors or anyone looking to relocate to Montreal.
Residents of Tour des Canadiens 2 enjoy world-class
amenities:
Indoor heated pool, sauna, and spa
State-of-the-art gym & games room
Spectacular SkyLounge on the 54th floor with panoramic
views
Wine bar with private wine cellar lockers
BBQ terrace and hot tub
24/7 security and concierge, Art Deco lobby with 4-story
atrium
Direct underground access to the Bell Centre, Metro, and
Montreal's RESO underground network
Located steps from the Bell Centre, this home is walking
distance to Concordia and McGill Universities, grocery
stores, pharmacies, SAQ, and some of Montreal's finest
dining, shopping, and entertainment. Perfectly connected to
highways, public transit, andcommutertrain.
amenities:
Indoor heated pool, sauna, and spa
State-of-the-art gym & games room
Spectacular SkyLounge on the 54th floor with panoramic
views
Wine bar with private wine cellar lockers
BBQ terrace and hot tub
24/7 security and concierge, Art Deco lobby with 4-story
atrium
Direct underground access to the Bell Centre, Metro, and
Montreal's RESO underground network
Located steps from the Bell Centre, this home is walking
distance to Concordia and McGill Universities, grocery
stores, pharmacies, SAQ, and some of Montreal's finest
dining, shopping, and entertainment. Perfectly connected to
highways, public transit, andcommutertrain.
Inclusions: Fridge, oven, hob, hood, microwave, dishwasher, washer-dryer, 2 sets of keys, all light fittings.
Exclusions : Tenants' furniture and personal effects.
| BUILDING | |
|---|---|
| Type | Apartment |
| Style | Detached |
| Dimensions | 0x0 |
| Lot Size | 0 |
| EXPENSES | |
|---|---|
| Co-ownership fees | $ 3732 / year |
| Municipal Taxes (2025) | $ 2765 / year |
| School taxes (2024) | $ 439 / year |
|
ROOM DETAILS |
|||
|---|---|---|---|
| Room | Dimensions | Level | Flooring |
| Living room | 11.0 x 9.0 P | AU | Wood |
| Kitchen | 10.6 x 10.0 P | AU | Wood |
| Primary bedroom | 10.6 x 10.2 P | AU | Wood |
| Bathroom | 8.0 x 4.10 P | AU | Ceramic tiles |
| Other | 30.0 x 5.0 P | AU | |
|
CHARACTERISTICS |
|
|---|---|
| Available services | Balcony/terrace, Common areas, Exercise room, Garbage chute, Hot tub/Spa, Indoor pool, Indoor storage space, Roof terrace |
| Equipment available | Central air conditioning, Entry phone, Partially furnished, Private balcony, Ventilation system |
| View | City, Panoramic |
| Heating system | Electric baseboard units |
| Heating energy | Electricity |
| Easy access | Elevator |
| Mobility impared accessible | Exterior access ramp |
| Garage | Fitted |
| Parking | Garage |
| Proximity | Golf, Highway, Hospital, Other, Park - green area, Public transport, University |
| Pool | Heated, Indoor, Inground |
| Sewage system | Municipal sewer |
| Water supply | Municipality |
| Zoning | Residential |