1188 Rue St Antoine O., Montréal (Ville-Marie), QC H3C1B4 $2,950/M
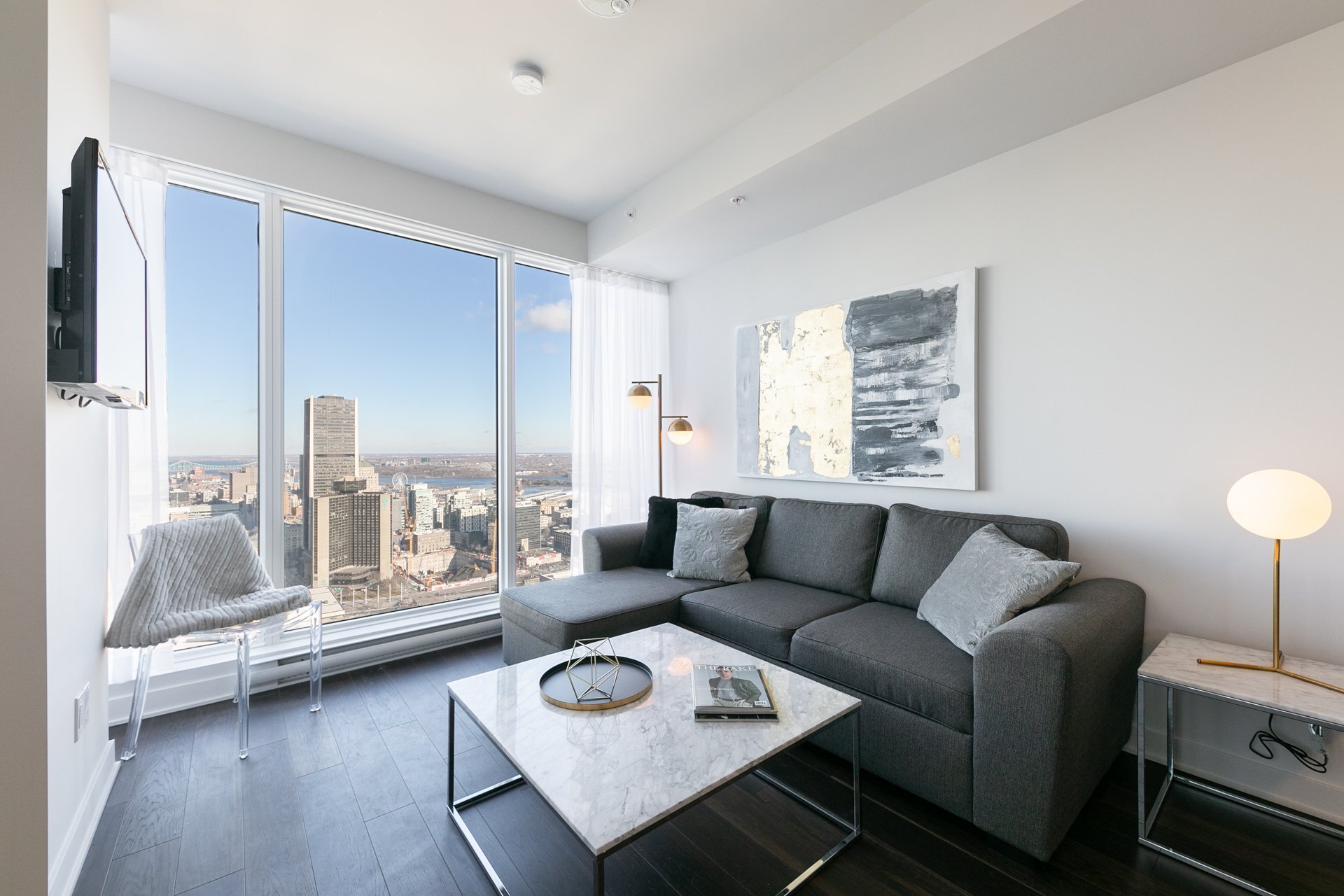
Living room
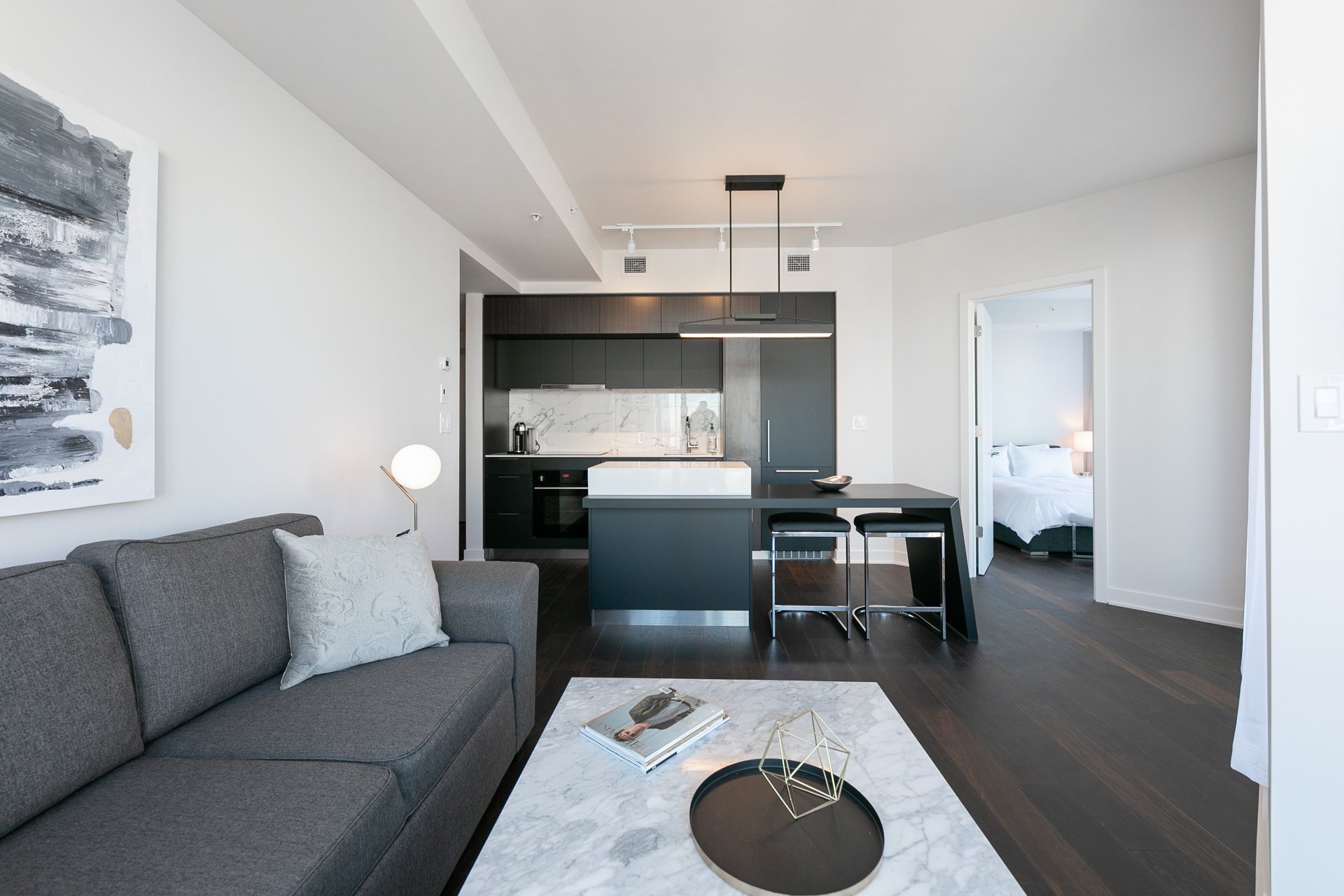
Living room
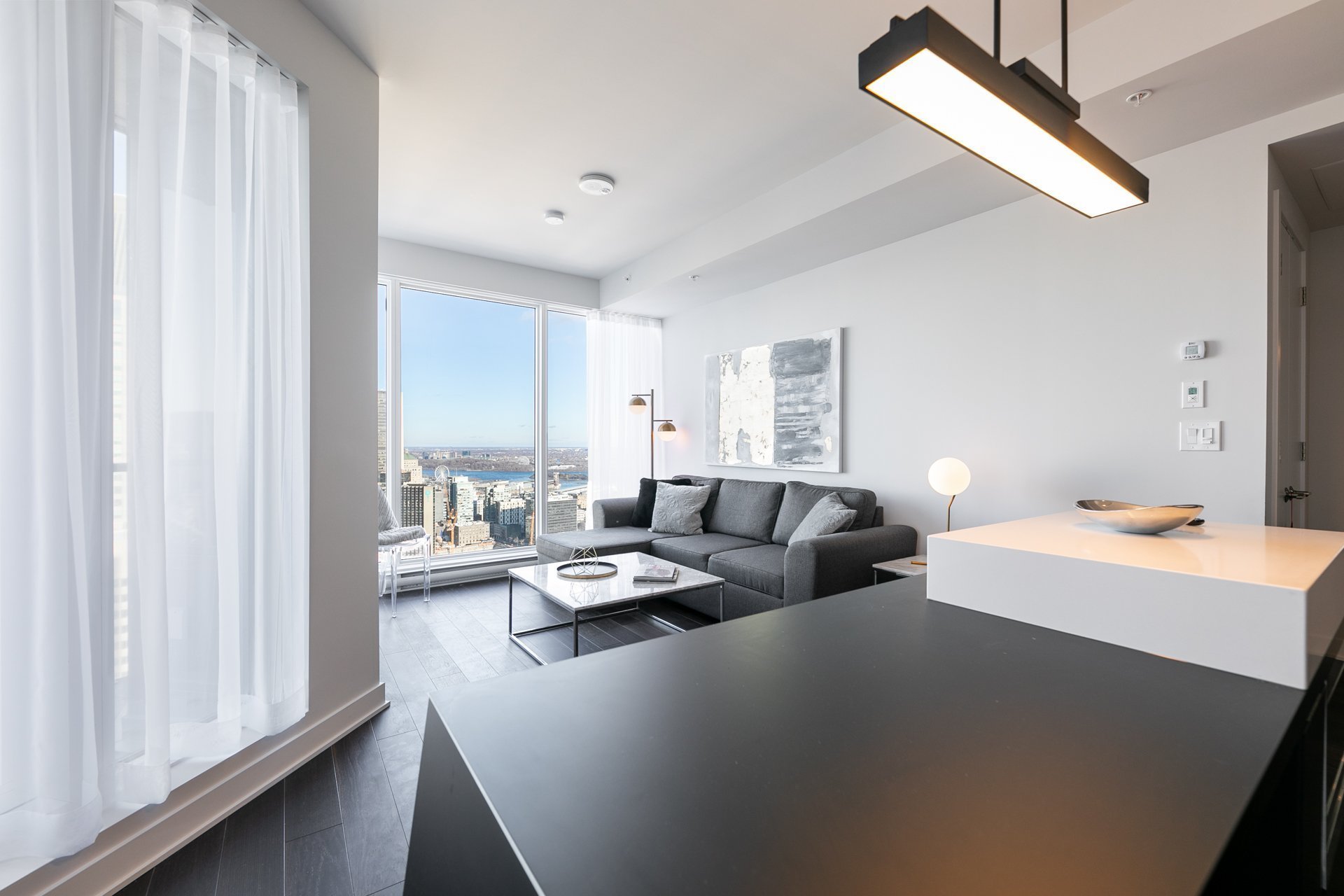
Overall View

Living room
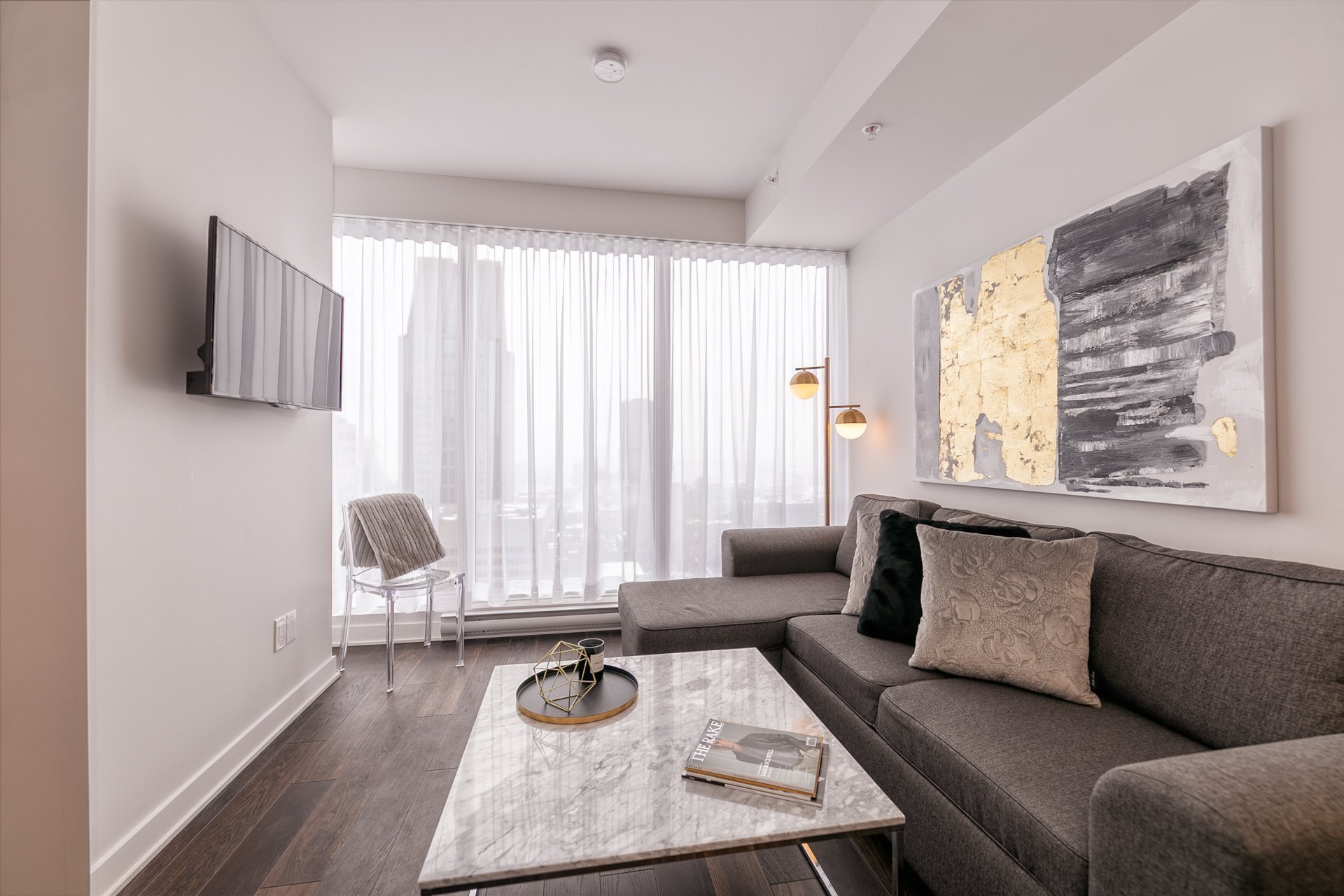
Living room
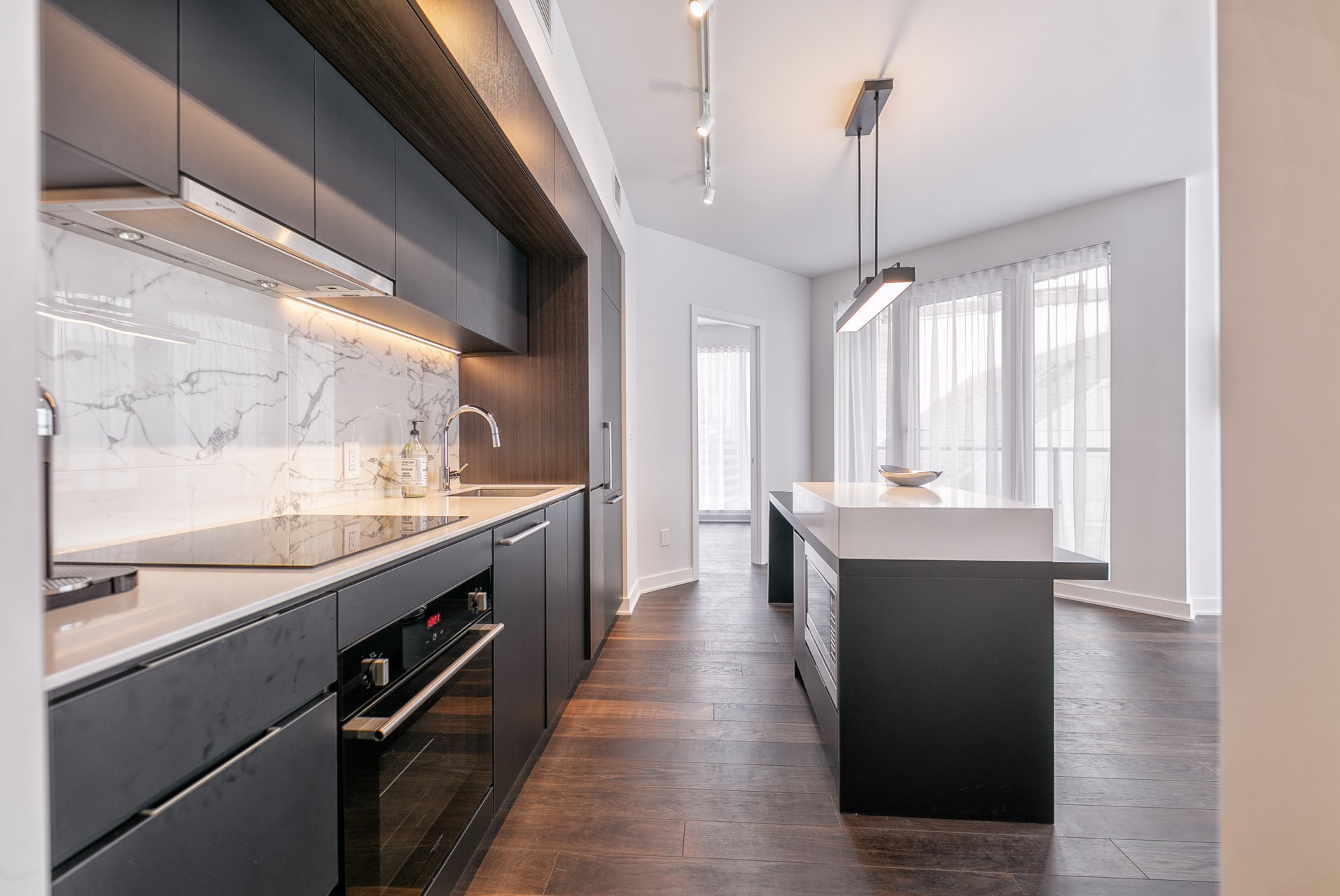
Kitchen
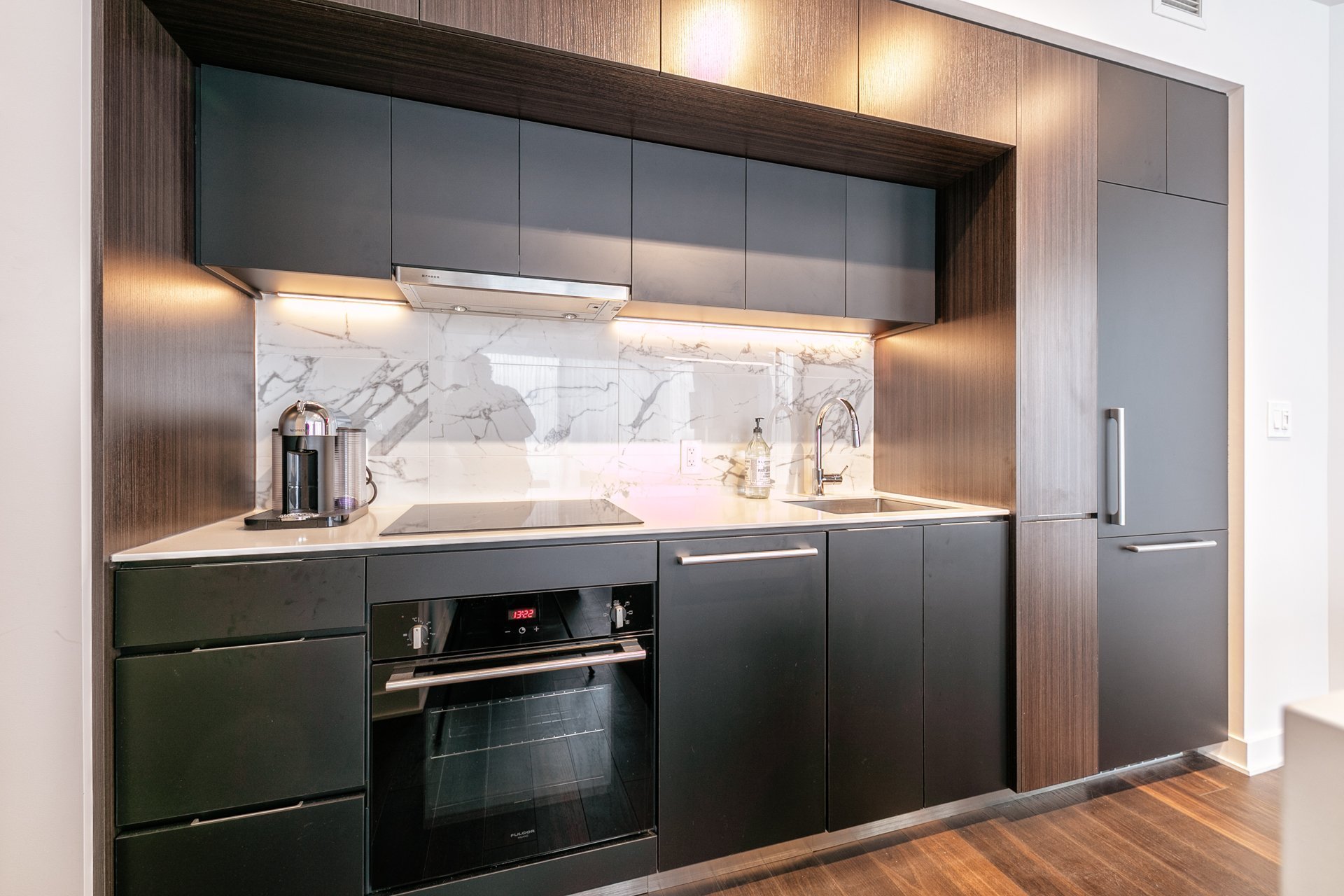
Kitchen
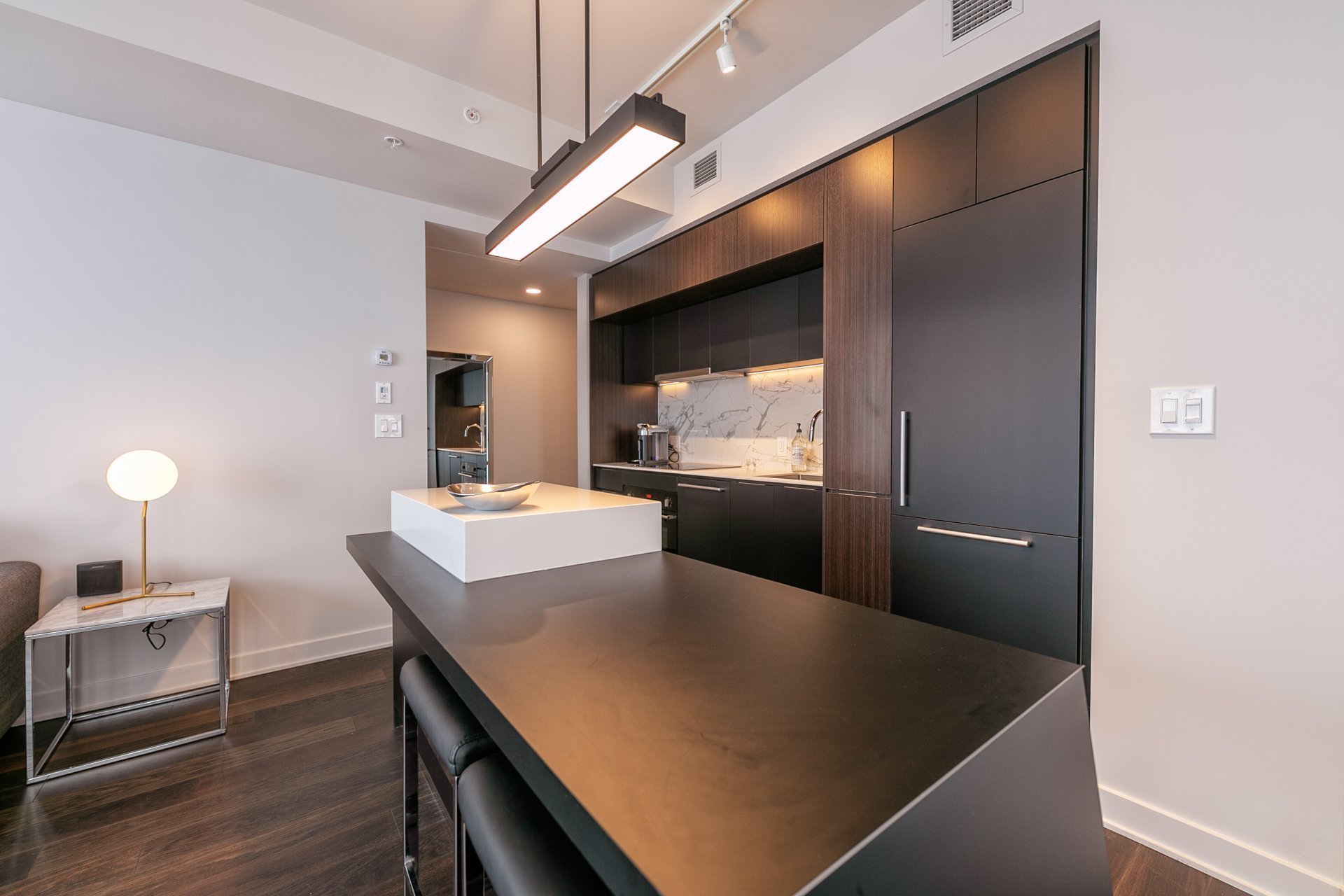
Kitchen
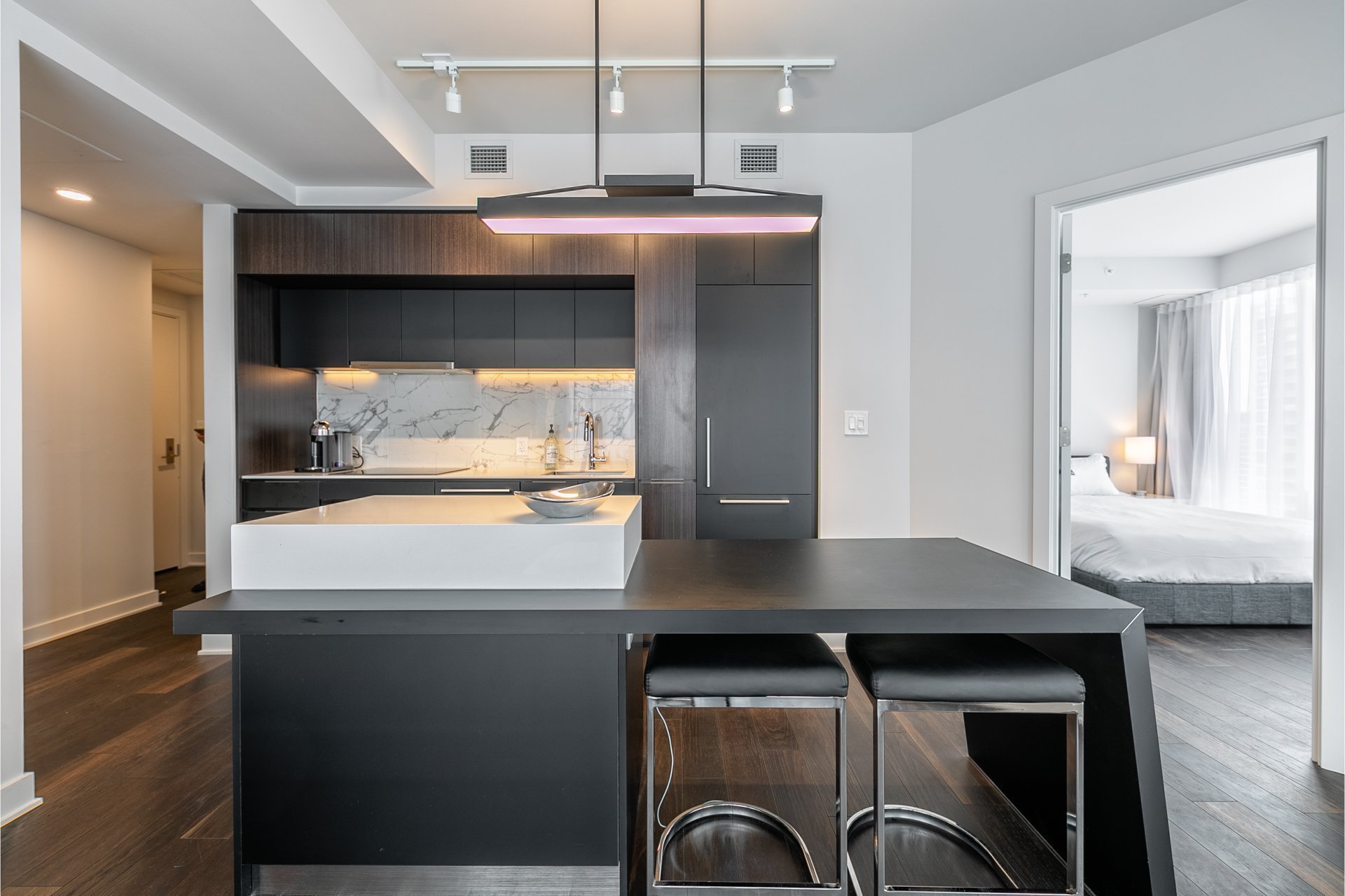
Kitchen
|
|
Description
Do you dream of living and enjoying the most magnificent views from one of the most prestigious high-rise developments in Downtown MTL? Fully furnished stunning corner unit condo on the 43rd floor, outstanding location and amenities! Enjoy downtown living at its finest and most conveniently located Tour des Canadiens 2.
Corner unit, north-east facing on the 43rd floor with
spectacular views to the north, east and south overlooking
downtown Montreal, the Jacques-Cartier bridge, the Olympic
Village, Old Montreal, and the South-Shore. 1 bedroom, 1
bath with shower, fully furnished.
Services:
- Security 24/7
- Indoor pool, spa and state-of-the-art gym
- Lounge and wine cellar (certain conditions apply)
- Direct indoor access to the Bell Center and Montreal's
underground shops and restaurants
- Indoor parking included
- Locker space included
Other:
- Domestic pets allowed according to building rules and by
approval of lessor
- Allow 24 hours for visit requests. Visits Monday to
Thursday.
- Credit check mandatory by listing broker
- Proof of insurance for $2,000,000 liability and proof of
employment.
- The tenant must respect and follow condo rules and
regulations
- No sub-leasing permitted by the tenant
- Non-smoking only, no vaping or cannabis consumption
permitted
- Security deposit: 1 month's rent for goods and furniture.
The deposit will be returned to the tenant at the end of
the term following the satisfaction of the inspection of
the premises by the landlord.
spectacular views to the north, east and south overlooking
downtown Montreal, the Jacques-Cartier bridge, the Olympic
Village, Old Montreal, and the South-Shore. 1 bedroom, 1
bath with shower, fully furnished.
Services:
- Security 24/7
- Indoor pool, spa and state-of-the-art gym
- Lounge and wine cellar (certain conditions apply)
- Direct indoor access to the Bell Center and Montreal's
underground shops and restaurants
- Indoor parking included
- Locker space included
Other:
- Domestic pets allowed according to building rules and by
approval of lessor
- Allow 24 hours for visit requests. Visits Monday to
Thursday.
- Credit check mandatory by listing broker
- Proof of insurance for $2,000,000 liability and proof of
employment.
- The tenant must respect and follow condo rules and
regulations
- No sub-leasing permitted by the tenant
- Non-smoking only, no vaping or cannabis consumption
permitted
- Security deposit: 1 month's rent for goods and furniture.
The deposit will be returned to the tenant at the end of
the term following the satisfaction of the inspection of
the premises by the landlord.
Inclusions: Fully furnished and equipped. See furniture list in Appendix AG84060, electricity, heating, internet and hot water. Indoor parking included with 1 year lease.
Exclusions : Tenants personal belongings
| BUILDING | |
|---|---|
| Type | Apartment |
| Style | Detached |
| Dimensions | 0x0 |
| Lot Size | 0 |
| EXPENSES | |
|---|---|
| Municipal Taxes | $ 0 / year |
| School taxes | $ 0 / year |
|
ROOM DETAILS |
|||
|---|---|---|---|
| Room | Dimensions | Level | Flooring |
| Primary bedroom | 18.8 x 9.8 P | AU | Wood |
| Other | 8.5 x 3.9 P | AU | Wood |
| Kitchen | 11.9 x 7.8 P | AU | Wood |
| Living room | 12.6 x 9.8 P | AU | Wood |
| Bathroom | 9.10 x 5.2 P | AU | Ceramic tiles |
| Laundry room | 3.1 x 3.1 P | AU | Wood |
|
CHARACTERISTICS |
|
|---|---|
| Bathroom / Washroom | Adjoining to primary bedroom |
| Heating system | Air circulation, Electric baseboard units |
| Proximity | Bicycle path, Cegep, Daycare centre, Elementary school, High school, Highway, Hospital, Park - green area, Public transport, Réseau Express Métropolitain (REM), University |
| Equipment available | Central air conditioning, Entry phone, Furnished, Sauna |
| View | City, Mountain, Panoramic, Water |
| Heating energy | Electricity |
| Parking | Garage |
| Garage | Heated |
| Pool | Indoor, Inground |
| Sewage system | Municipal sewer |
| Water supply | Municipality |
| Restrictions/Permissions | Pets allowed with conditions, Short-term rentals not allowed, Smoking not allowed |
| Zoning | Residential |