11959 Rue De Tracy, Montréal (Ahuntsic-Cartierville), QC H4J2C2 $2,300/M
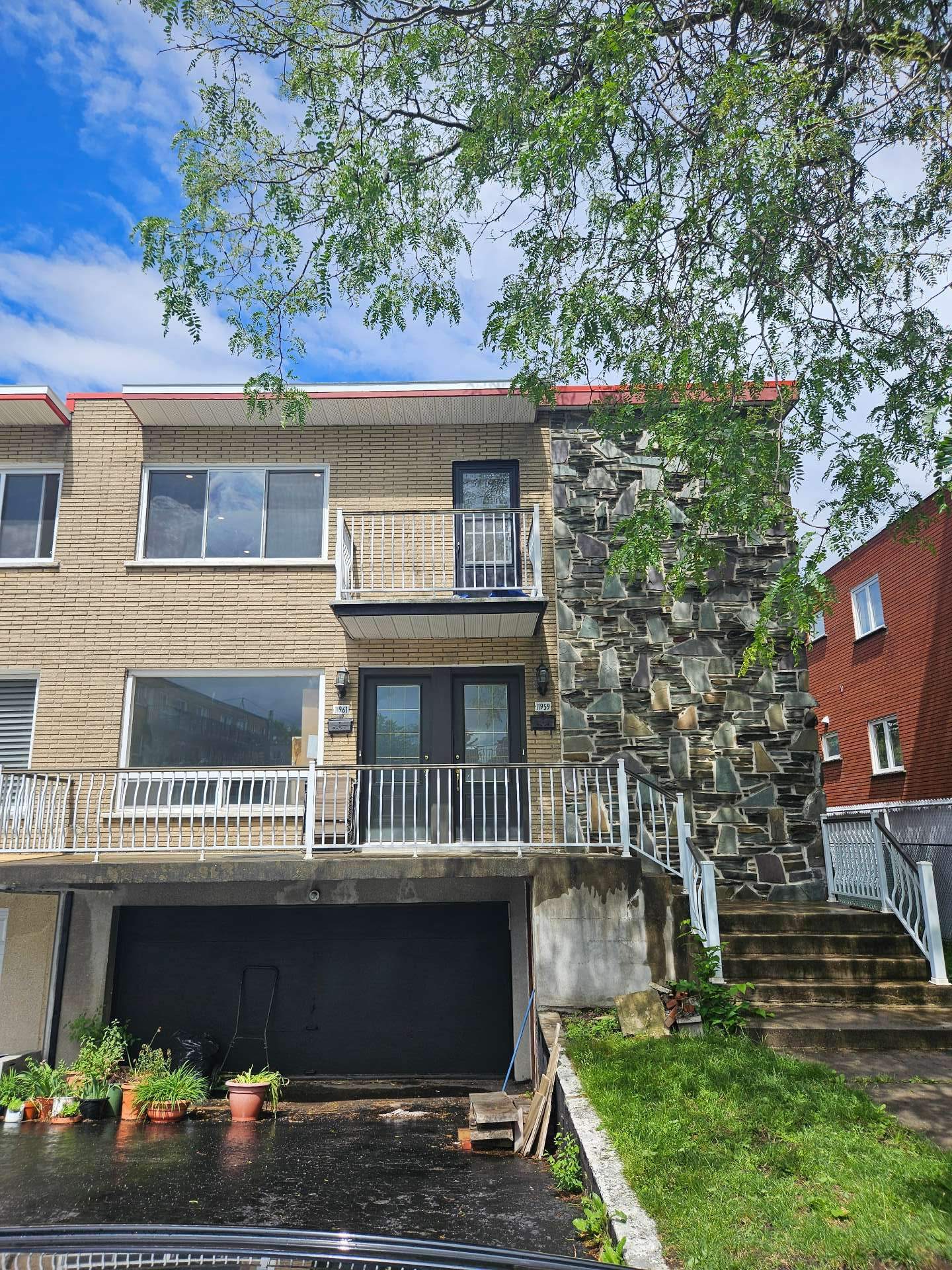
Frontage

Living room
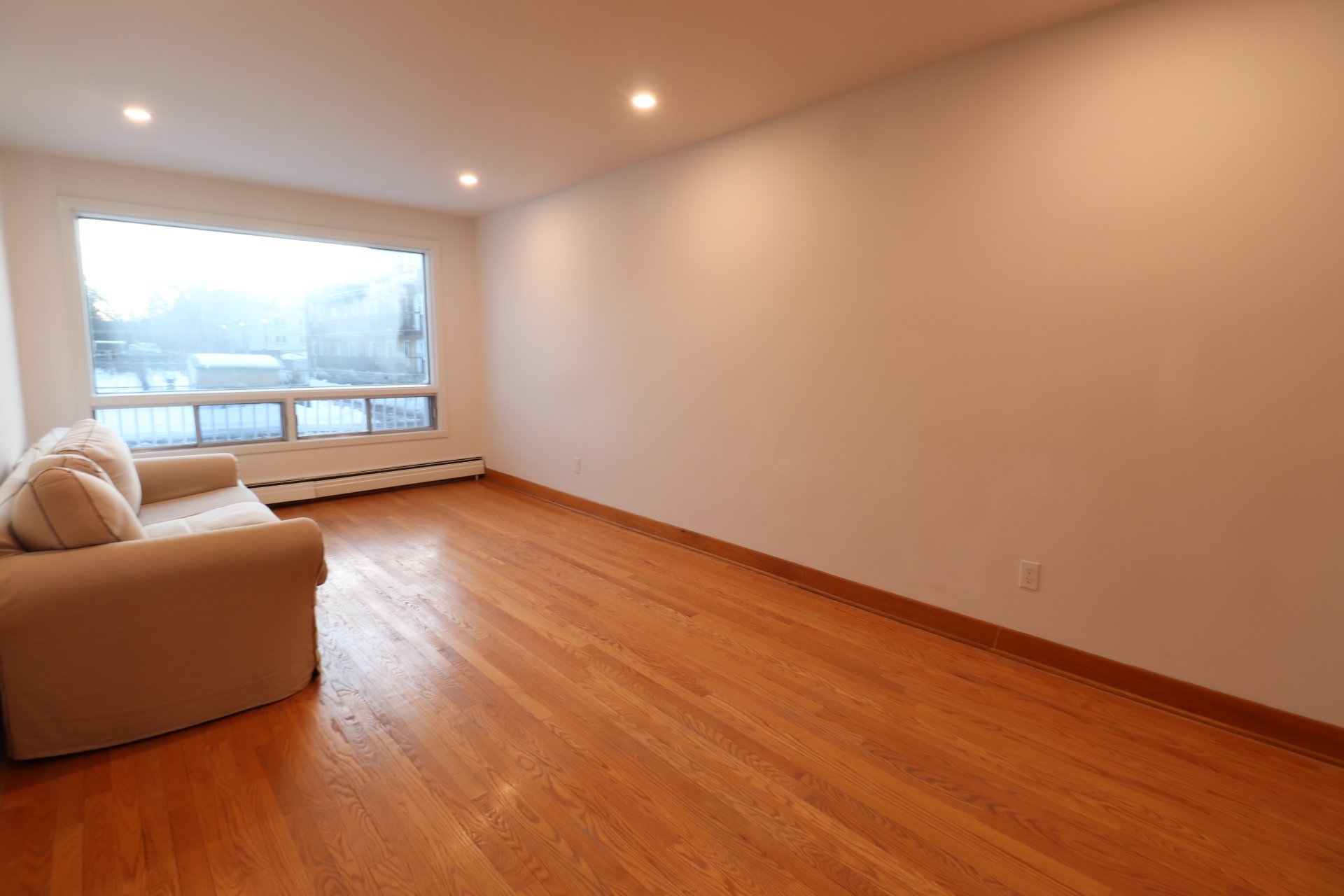
Living room
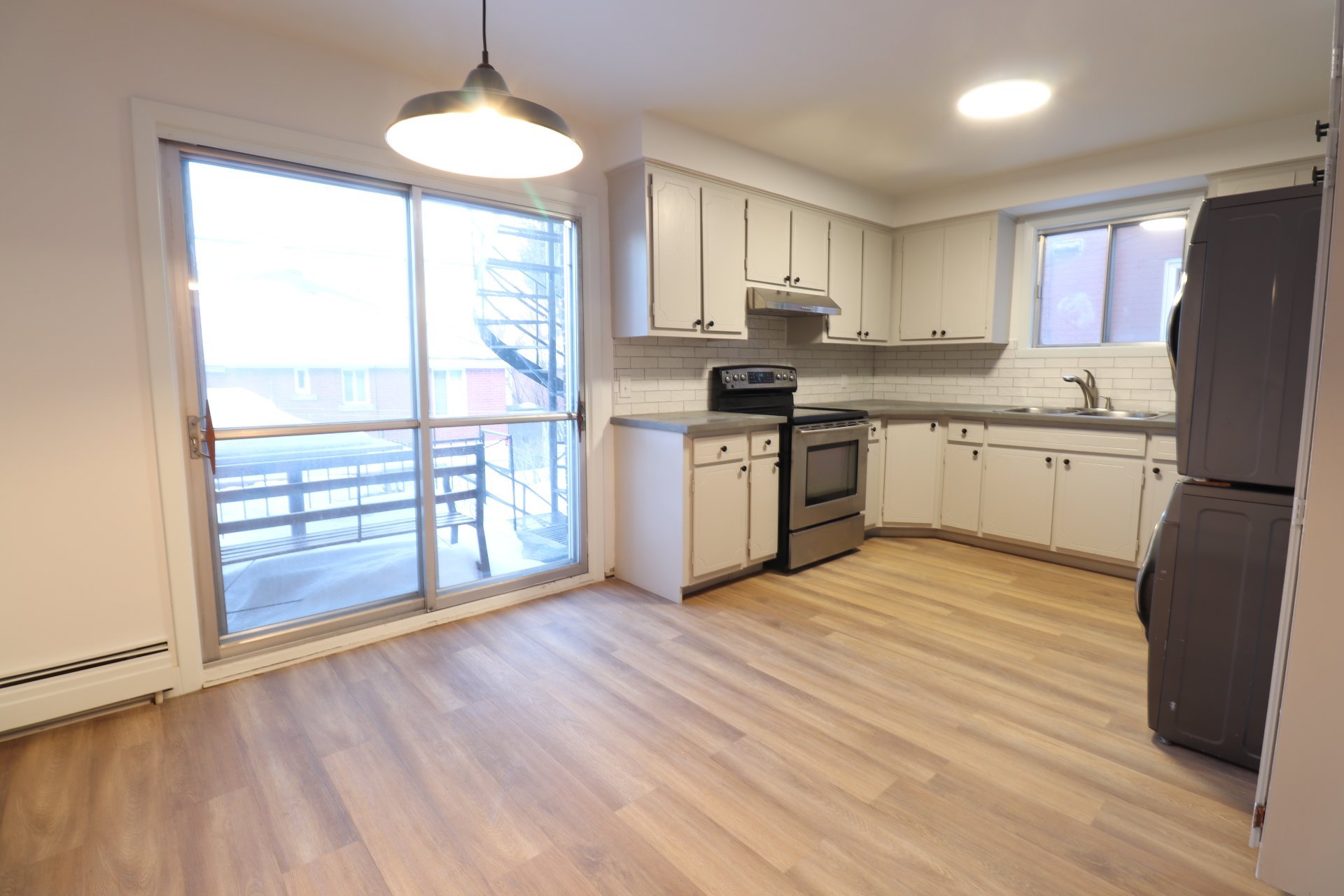
Kitchen
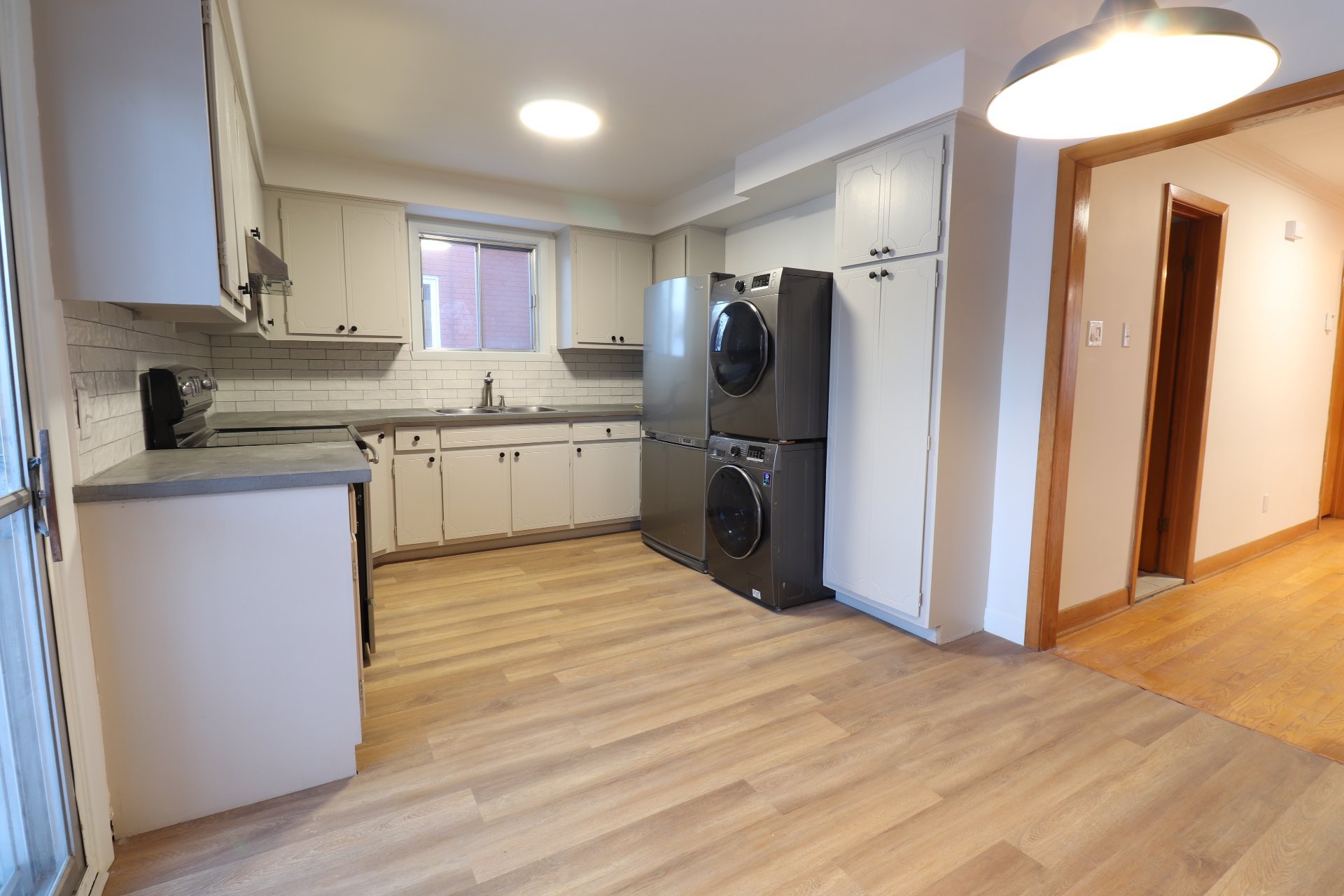
Kitchen
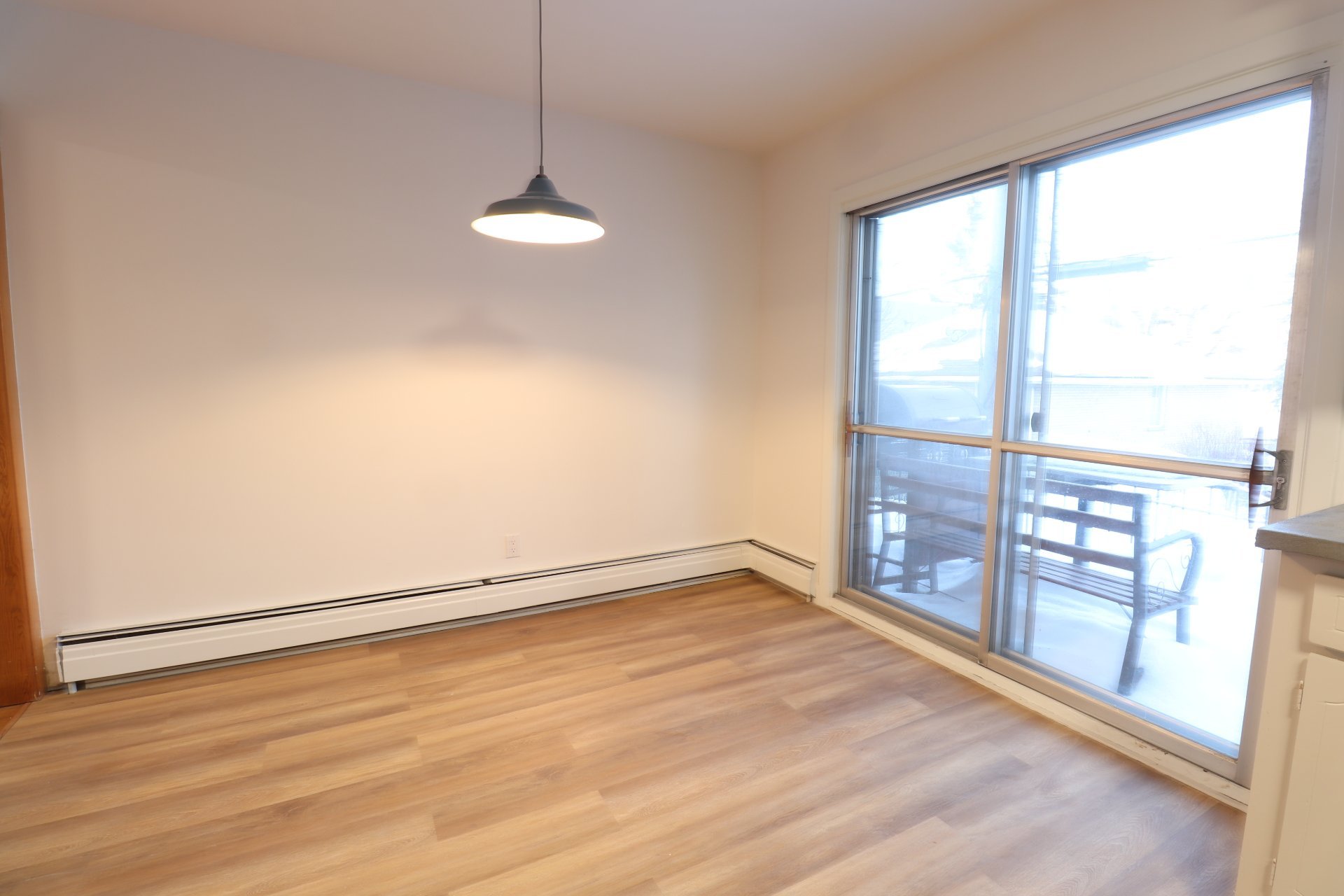
Dining room
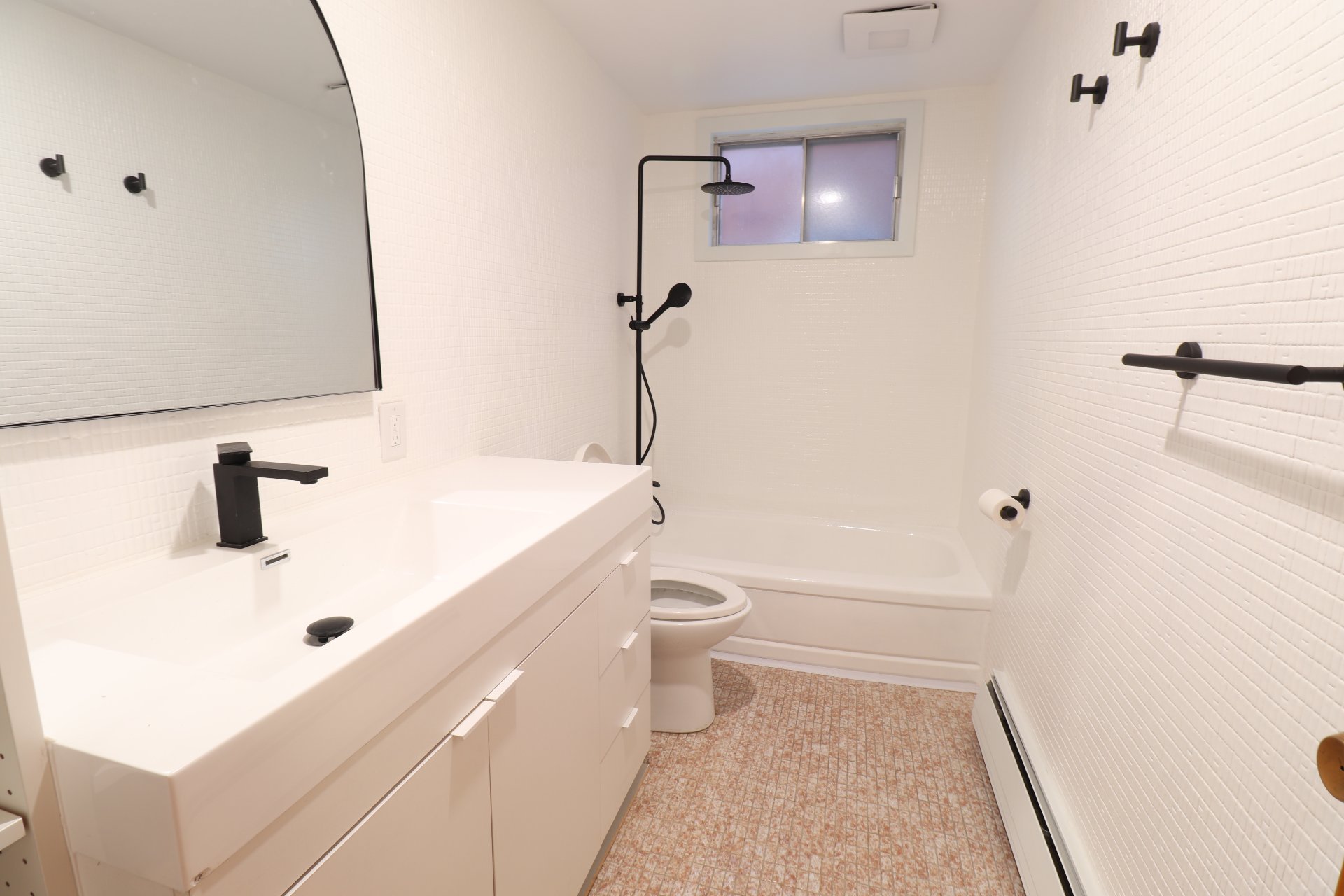
Bathroom
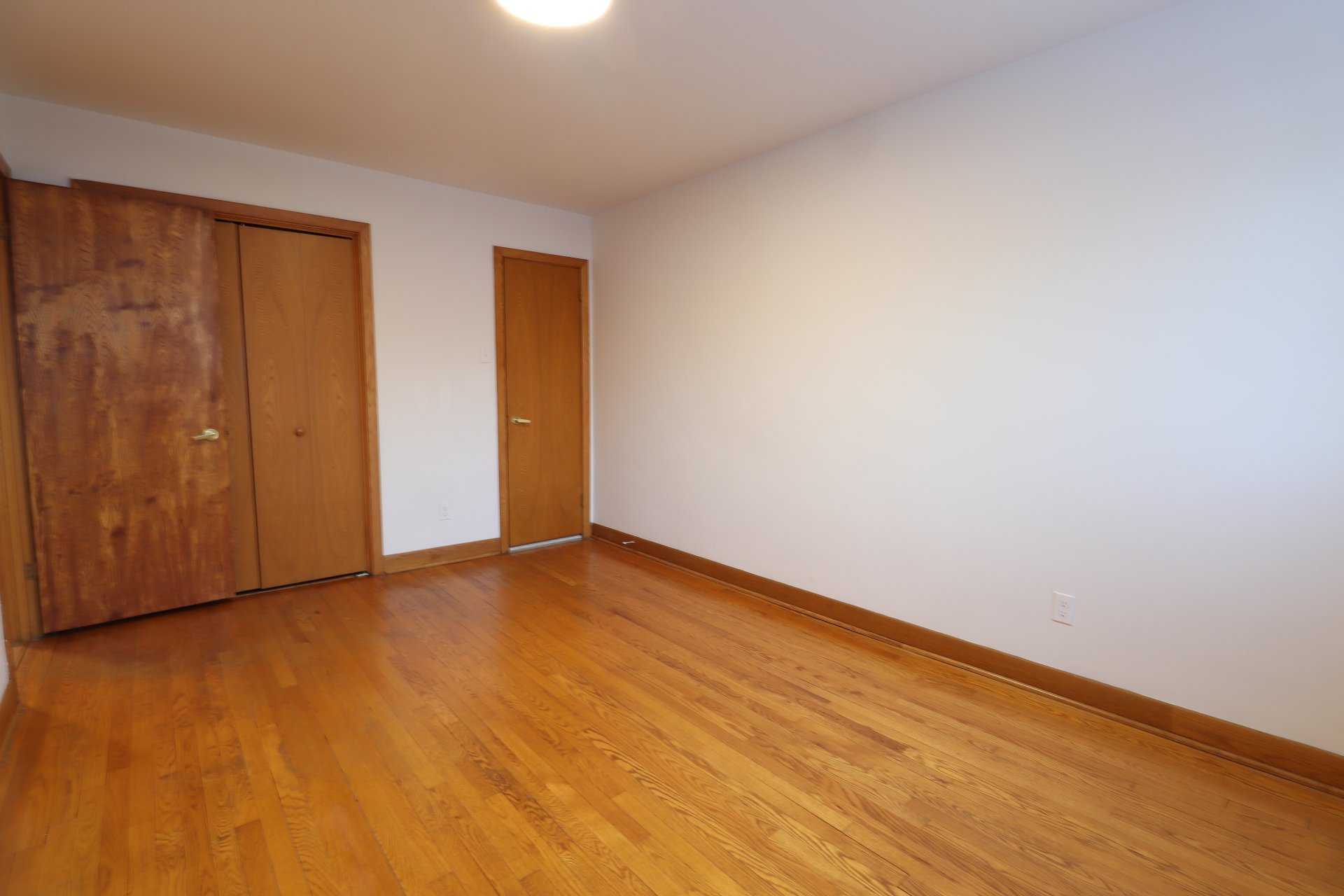
Primary bedroom
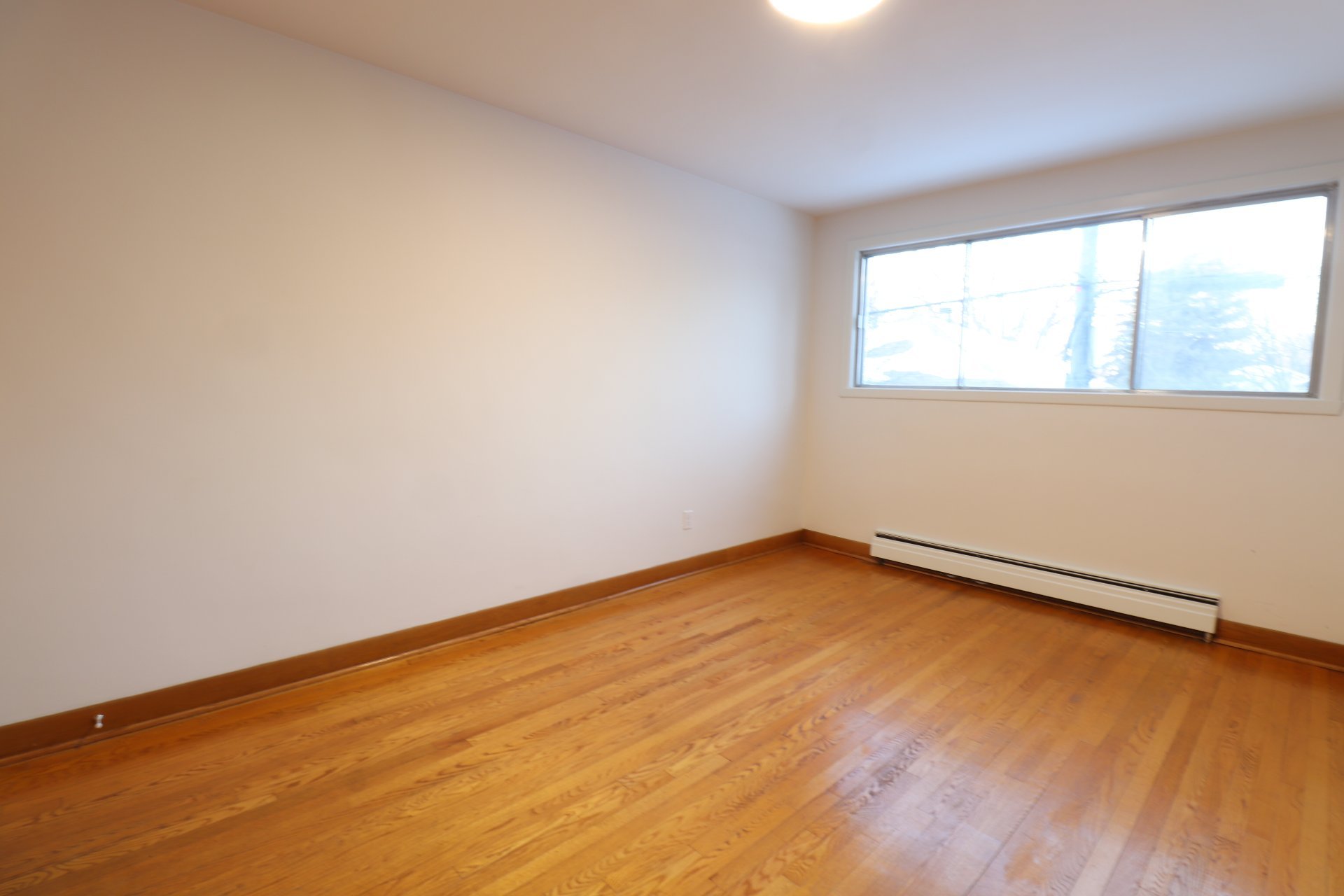
Primary bedroom
|
|
Description
Looking for comfortable living in a convenient location? Look no further! This 3-bedroom apartment at 11959 Rue de Tracy, nestled in the family-friendly Ahuntsic-Cartierville neighborhood, offers ample space and modern amenities. Enjoy the convenience of an ensuite powder room in addition to a full bathroom. Never worry about laundry again with your own in-unit washer and dryer. The kitchen comes equipped with a fridge and range, ready for your culinary adventures. Plus, utilities are included! Don't miss out -- schedule a viewing today!
Looking for comfortable living in a convenient location?
Look no further! This 3-bedroom apartment at 11959 Rue de
Tracy, nestled in the family-friendly Ahuntsic-Cartierville
neighborhood, offers ample space and modern amenities.
Enjoy the convenience of an ensuite powder room in addition
to a full bathroom. Never worry about laundry again with
your own in-unit washer and dryer. The kitchen comes
equipped with a fridge and range, ready for your culinary
adventures. Plus, utilities are included! Don't miss out
-- schedule a viewing today!
Cats and dogs are allowed
Look no further! This 3-bedroom apartment at 11959 Rue de
Tracy, nestled in the family-friendly Ahuntsic-Cartierville
neighborhood, offers ample space and modern amenities.
Enjoy the convenience of an ensuite powder room in addition
to a full bathroom. Never worry about laundry again with
your own in-unit washer and dryer. The kitchen comes
equipped with a fridge and range, ready for your culinary
adventures. Plus, utilities are included! Don't miss out
-- schedule a viewing today!
Cats and dogs are allowed
Inclusions: Heating is included.kitchen range, refrigerator, Washer, Dryer possibility of including couch and buffet. The appliances are given to the tenant they can take them at the end of the lease.
Exclusions : N/A
| BUILDING | |
|---|---|
| Type | Apartment |
| Style | Semi-detached |
| Dimensions | 0x0 |
| Lot Size | 0 |
| EXPENSES | |
|---|---|
| N/A |
|
ROOM DETAILS |
|||
|---|---|---|---|
| Room | Dimensions | Level | Flooring |
| Living room | 21.0 x 10.0 P | Ground Floor | Wood |
| Bedroom | 9.10 x 13.1 P | Ground Floor | Wood |
| Bedroom | 10.0 x 9.10 P | Ground Floor | Wood |
| Primary bedroom | 14.11 x 10.0 P | Ground Floor | Wood |
| Bathroom | 10.0 x 4.10 P | Ground Floor | Ceramic tiles |
| Washroom | 5.7 x 4.2 P | Ground Floor | Ceramic tiles |
| Kitchen | 17.3 x 10.5 P | Ground Floor | Floating floor |
|
CHARACTERISTICS |
|
|---|---|
| Driveway | Double width or more |
| Sewage system | Municipal sewer |
| Water supply | Municipality |
| Parking | Outdoor |
| Equipment available | Partially furnished |
| Restrictions/Permissions | Pets allowed |