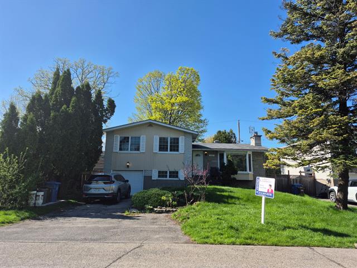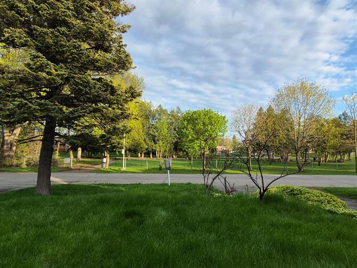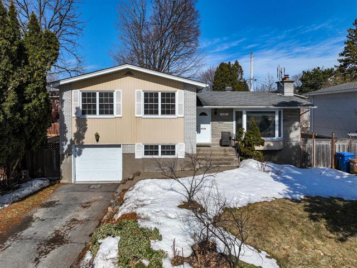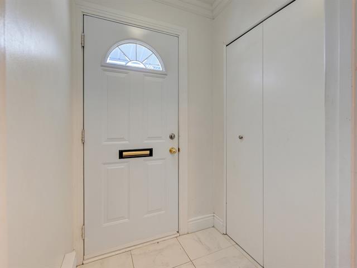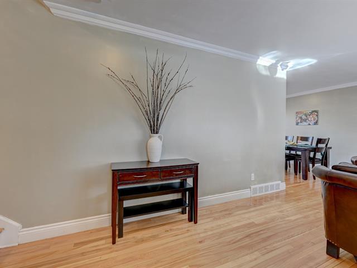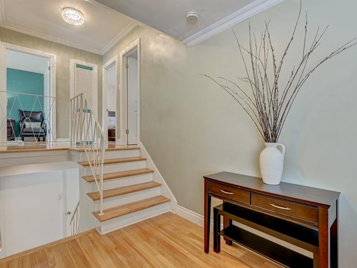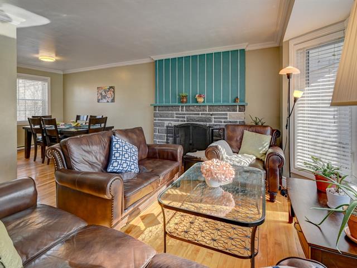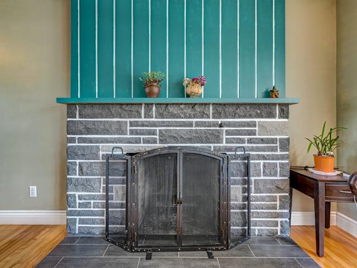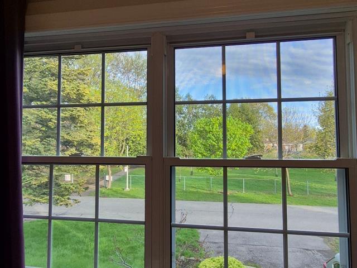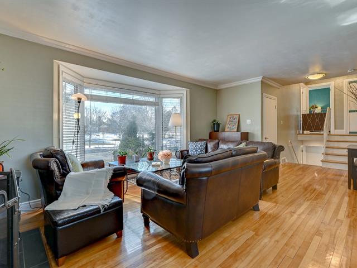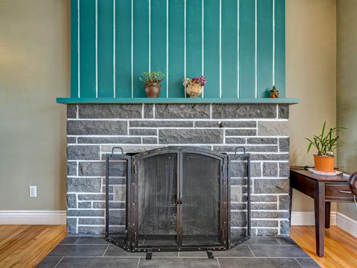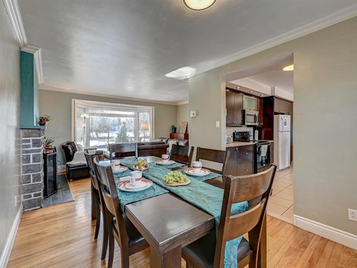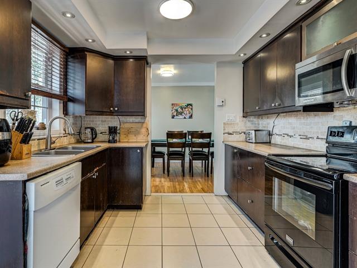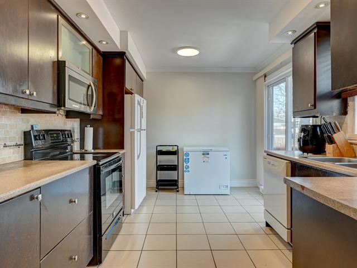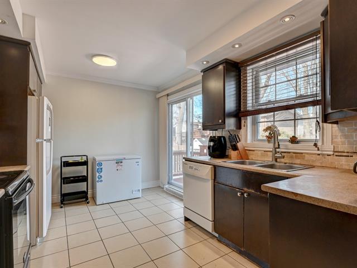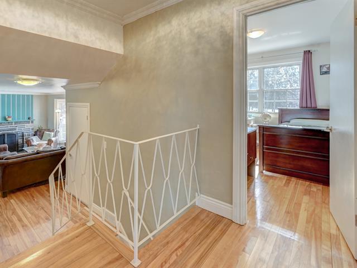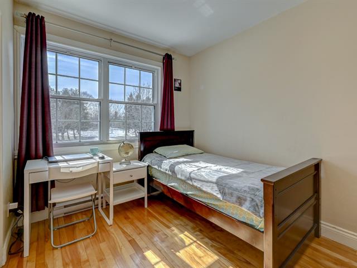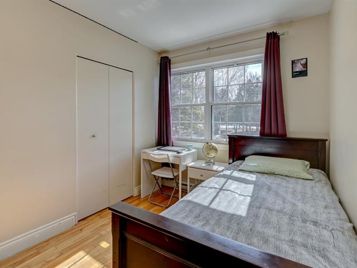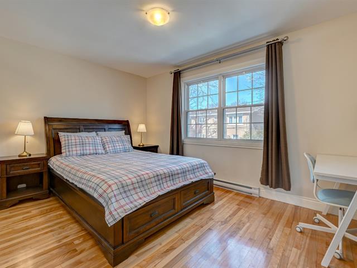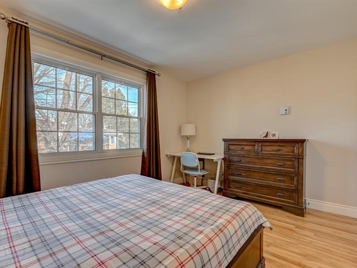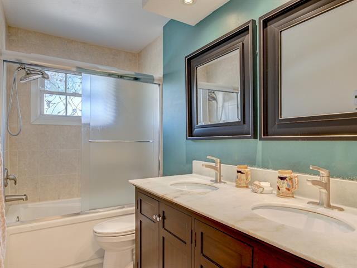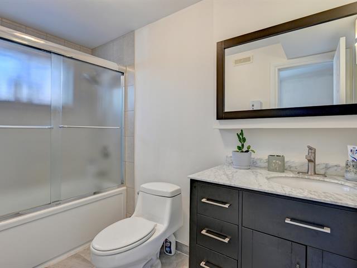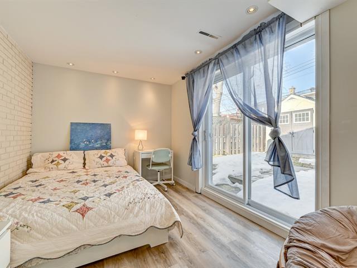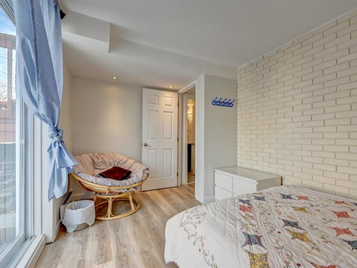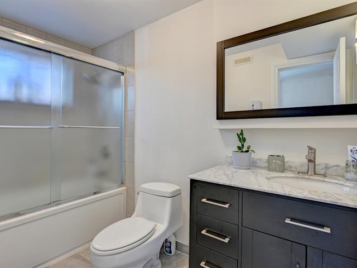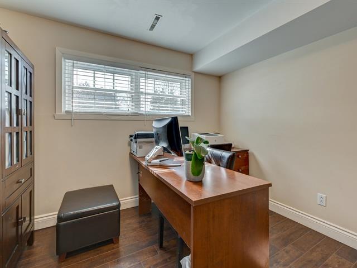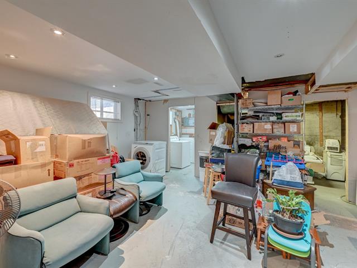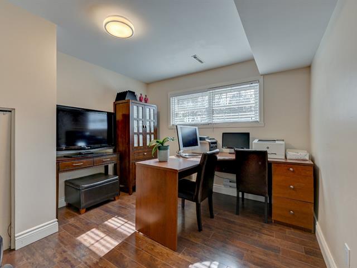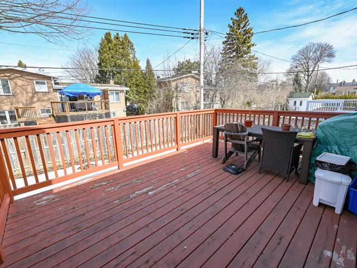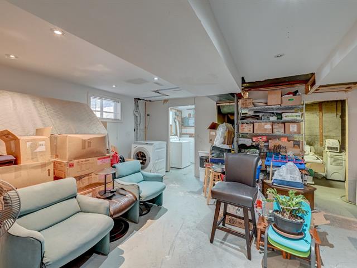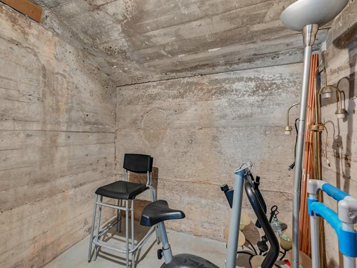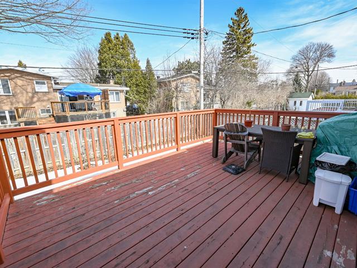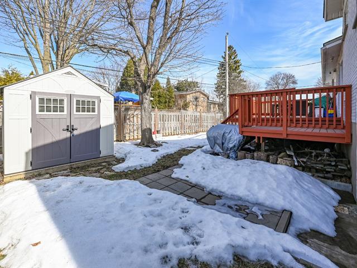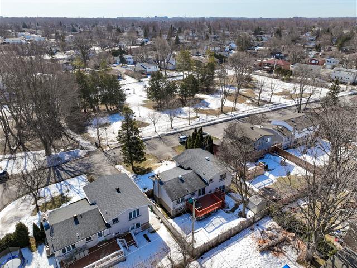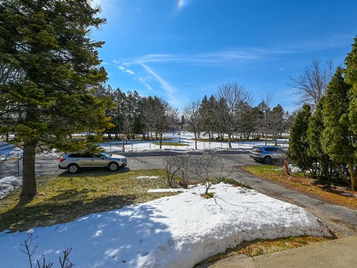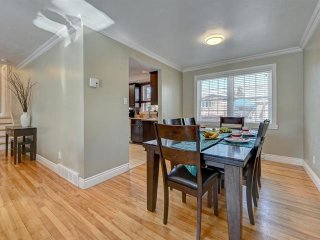Description
Welcome to 122 Evergreen. This bright spacious 4-bedroom spit level offers a perfect blend of modern comfort and classic charm. Open living room features a fireplace as well as a large bay window overlooking Terry Fox Park. The prime West-Park Location offers easy access to top-rated schools, parks and all the amenities you desire. Large backyard is surrounded by mature trees. This inviting home is perfect for entertaining, raising a family and or maintaining an active social lifestyle. Hurry and make your appointment to visit as soon as possible.
Please contact Julie Bourbeau for a visit, (514)240-6755,
jbourbeau@sutton.com.
Welcome to 122 Evergreen -- Your Family's Dream Home Awaits!
Step into a world of comfort and charm at 122 Evergreen, a
beautifully maintained, bright, spacious 4-bedroom
split-level residence that perfectly blends modern living
with classic appeal. This home offers an exceptional
lifestyle for families and those who love to entertain.
Sun-Drenched Living Spaces:
The heart of this home is the open-concept living room, a
warm and inviting space ideal for gatherings and
relaxation. Imagine cozy evenings by the fireplace, while
the expansive bay window floods the room with natural light
and offers picturesque views of the verdant Terry Fox Park
across the street.
Prime West Park Location -- A Hub of Convenience:
Nestled in the highly sought-after West Park neighborhood,
this home offers unparalleled access to a wide array of
amenities. Families will appreciate the proximity to
top-rated schools, including:
* West Park Elementary
* Dollard des Ormeaux Elementary
* Beechwood Elementary
* École Primaire Saint-Luc
* Sunshine Academy Elementary
* Sources High School
* Al Hidayah Academy
* Hebrew Academy
For outdoor enthusiasts and those seeking leisure, a
selection of beautiful parks are just a stone's throw away:
* Centennial Park
* Lakewood Park
* Wilson Park
* Janiszewski Park
* Terry Fox Park (directly across the street!)
These parks offer ample opportunities for recreation,
relaxation, and community engagement. You'll also find
shopping, dining, and other essential services conveniently
located nearby.
Outdoor Oasis:
The large, private backyard is a true retreat, surrounded
by mature trees that create a serene and tranquil
atmosphere. A highlight of this outdoor space is the
beautiful deck, perfect for hosting summer barbecues,
family gatherings, or simply enjoying a quiet evening under
the stars.
A Home for Every Lifestyle:
This inviting home is designed to cater to a variety of
lifestyles. Whether you're looking to raise a family,
entertain friends and loved ones, or maintain an active
social life, 122
Evergreen offers the perfect backdrop.
Don't Miss Out!
This exceptional property won't last long. Schedule your
appointment to view 122 Evergreen as soon as possible and
discover the perfect place to call home.
