12217 Boul. O'Brien, Montréal (Ahuntsic-Cartierville), QC H4J1Z5 $750,000
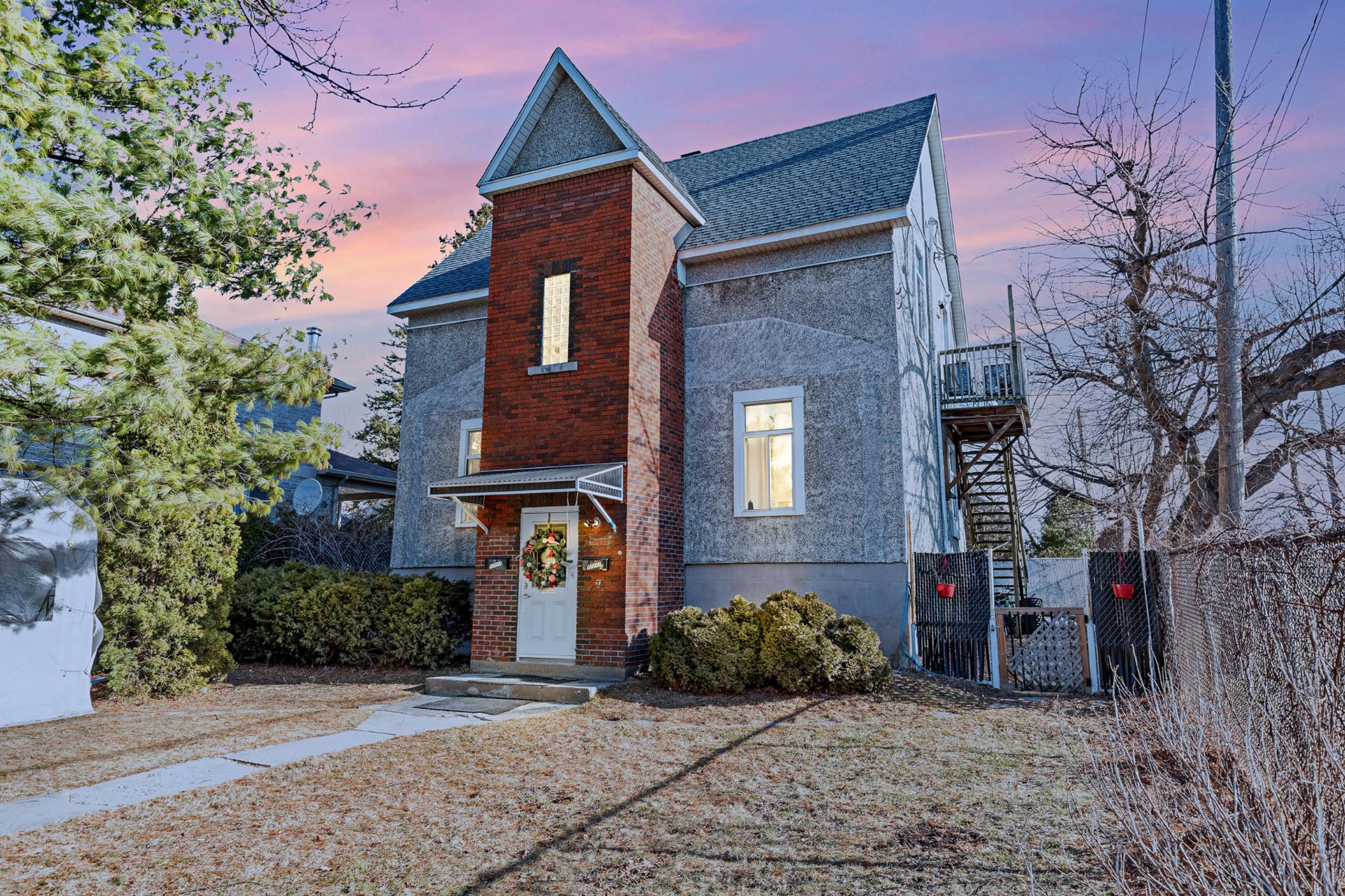
Frontage
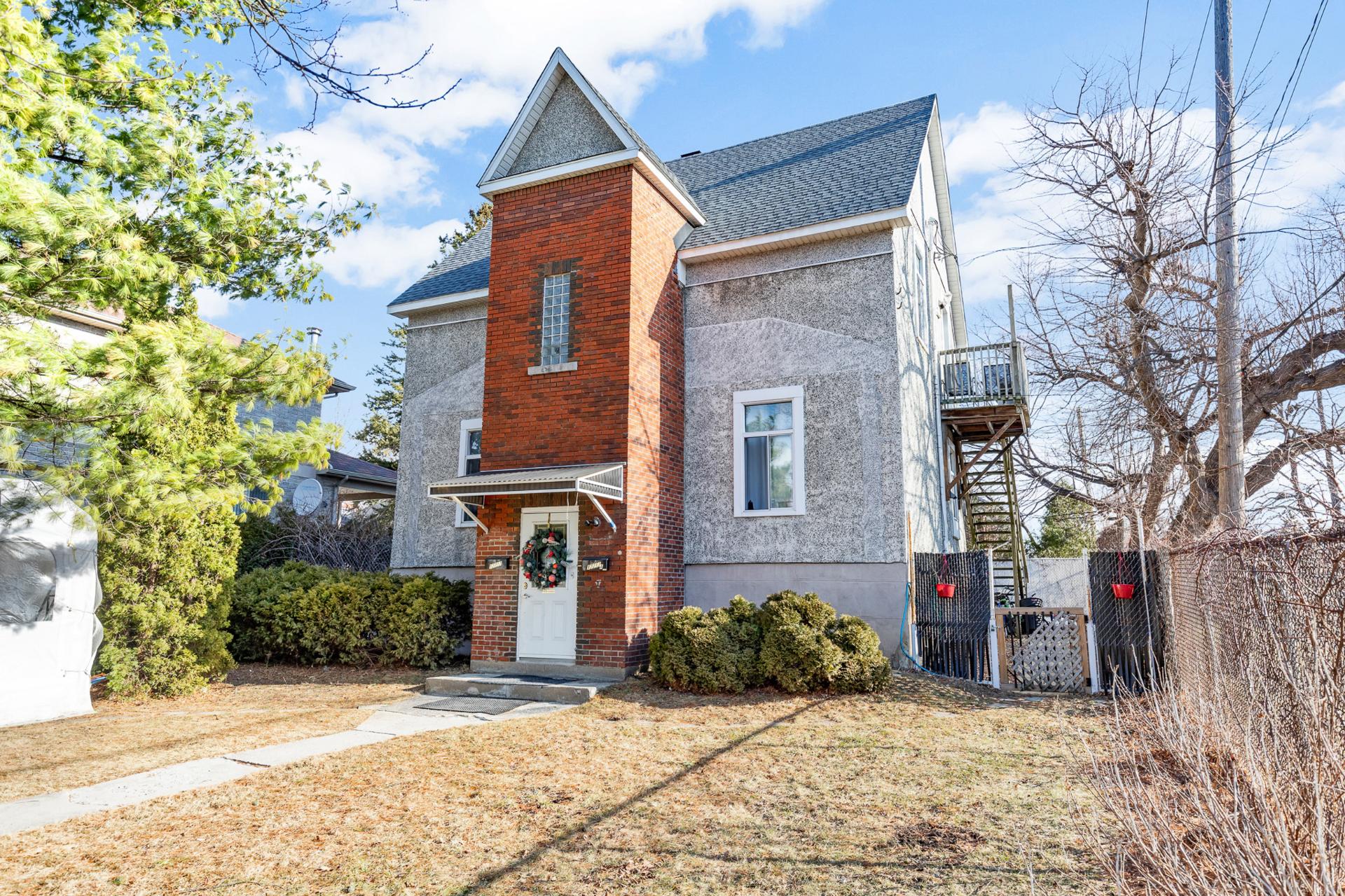
Frontage
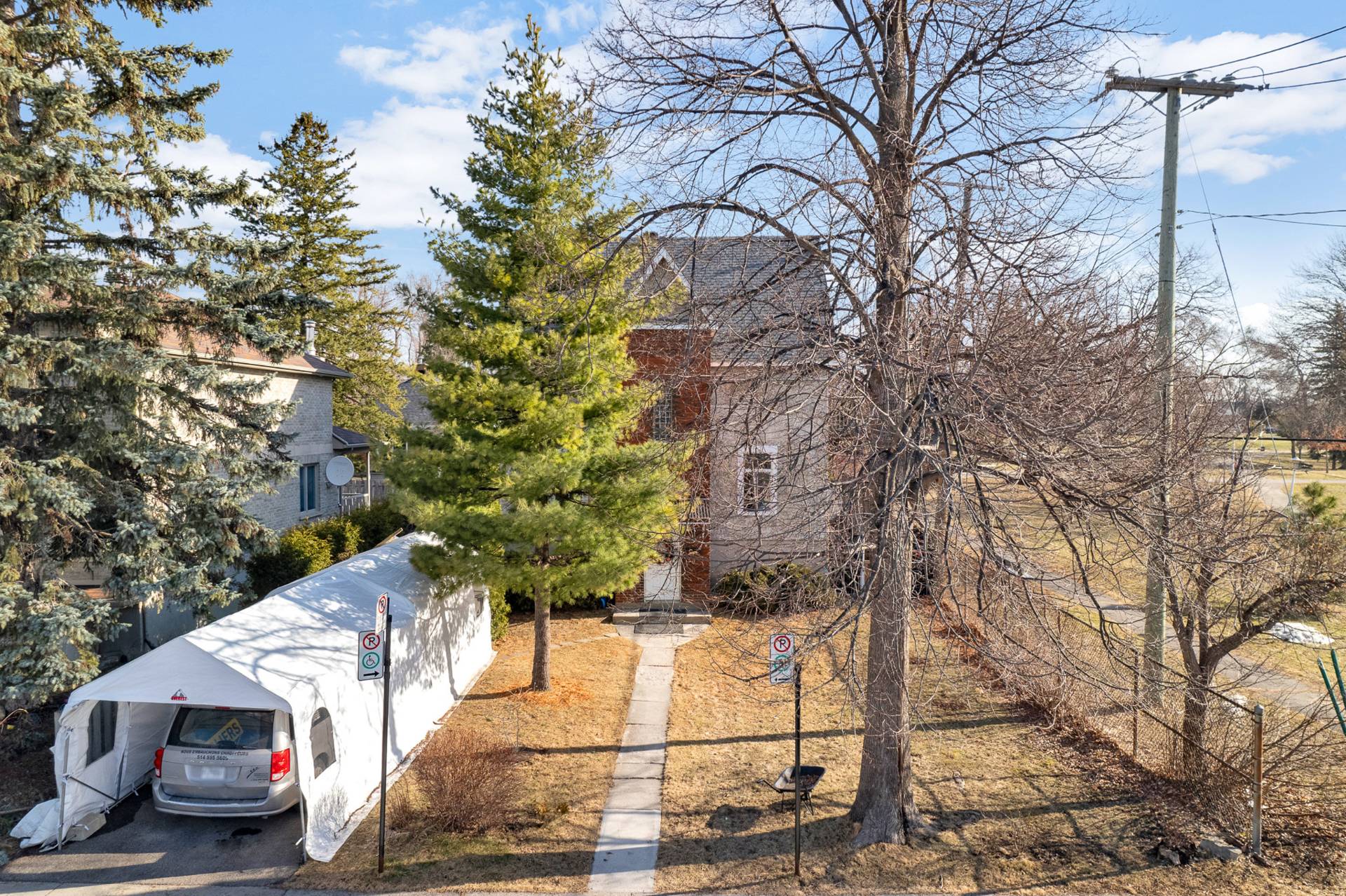
Frontage
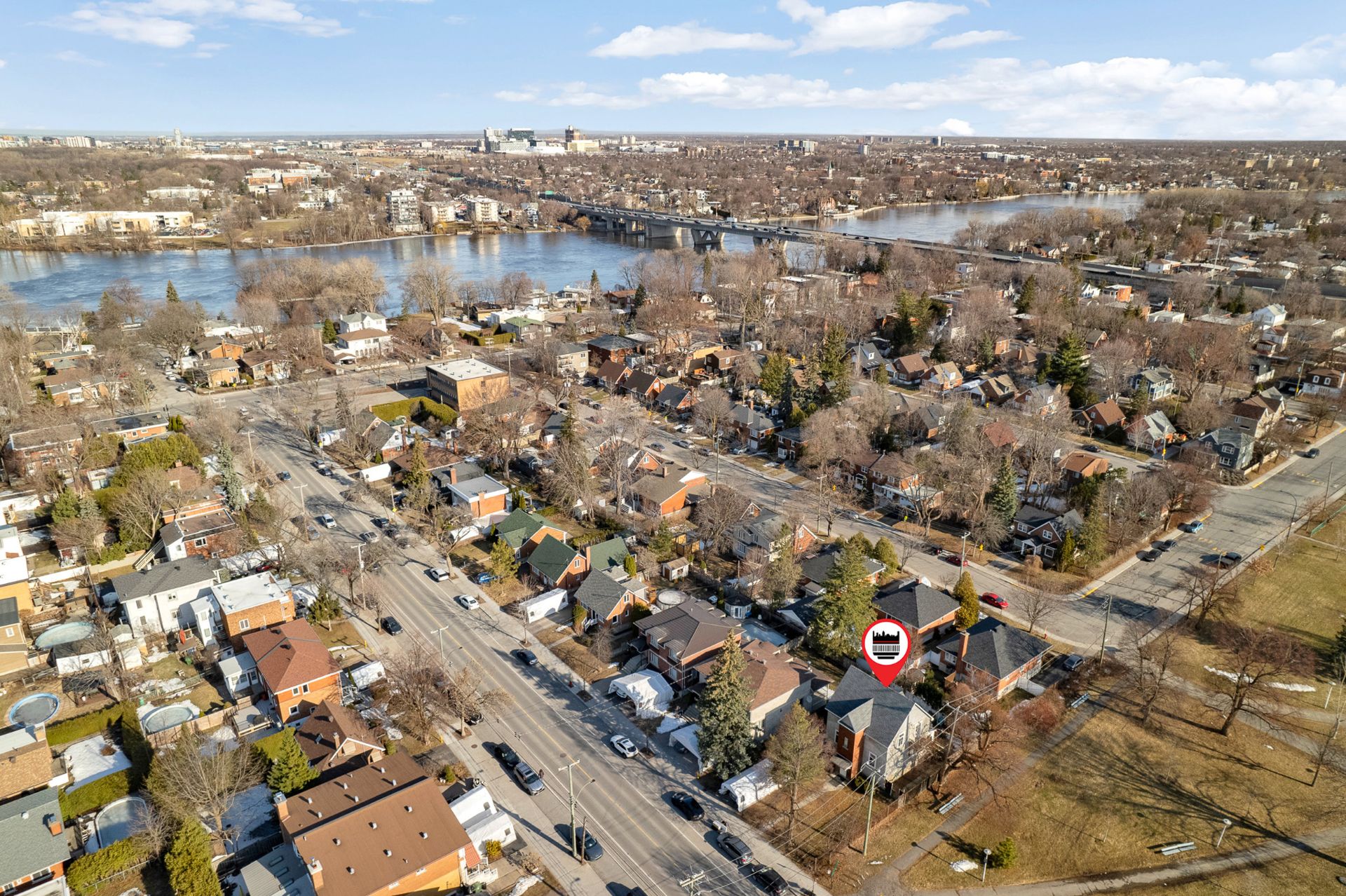
Aerial photo
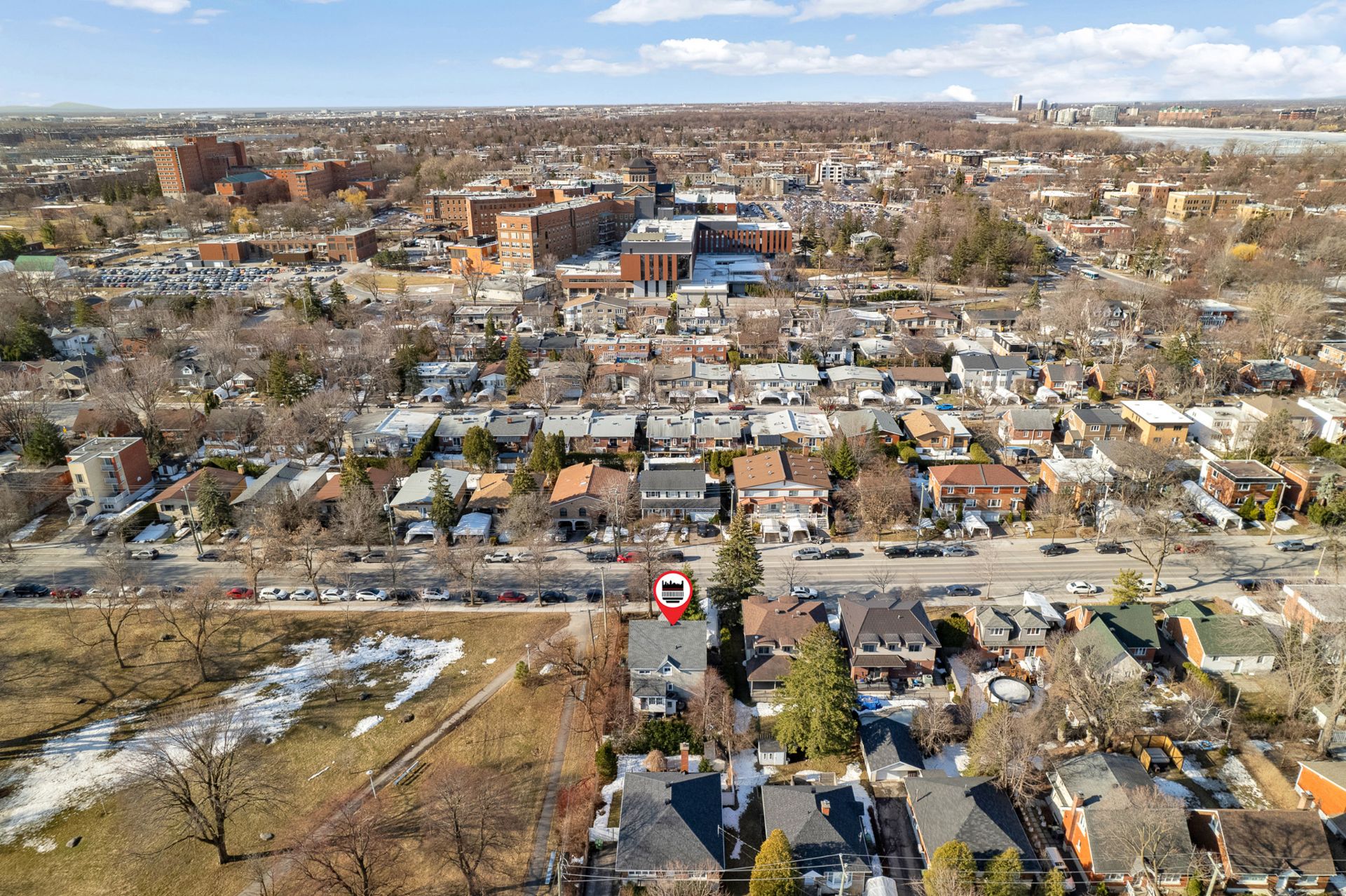
Aerial photo
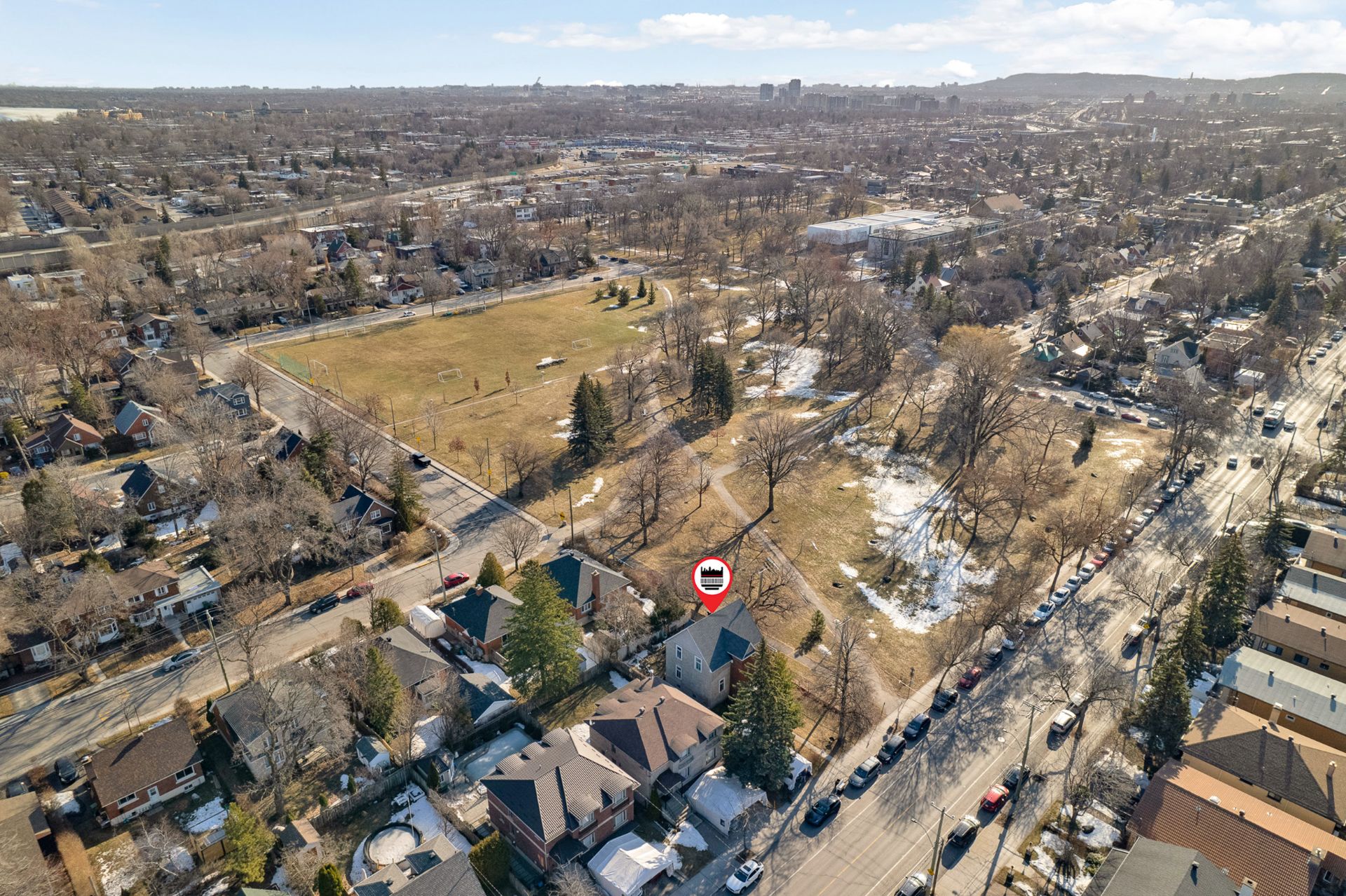
Aerial photo

Aerial photo
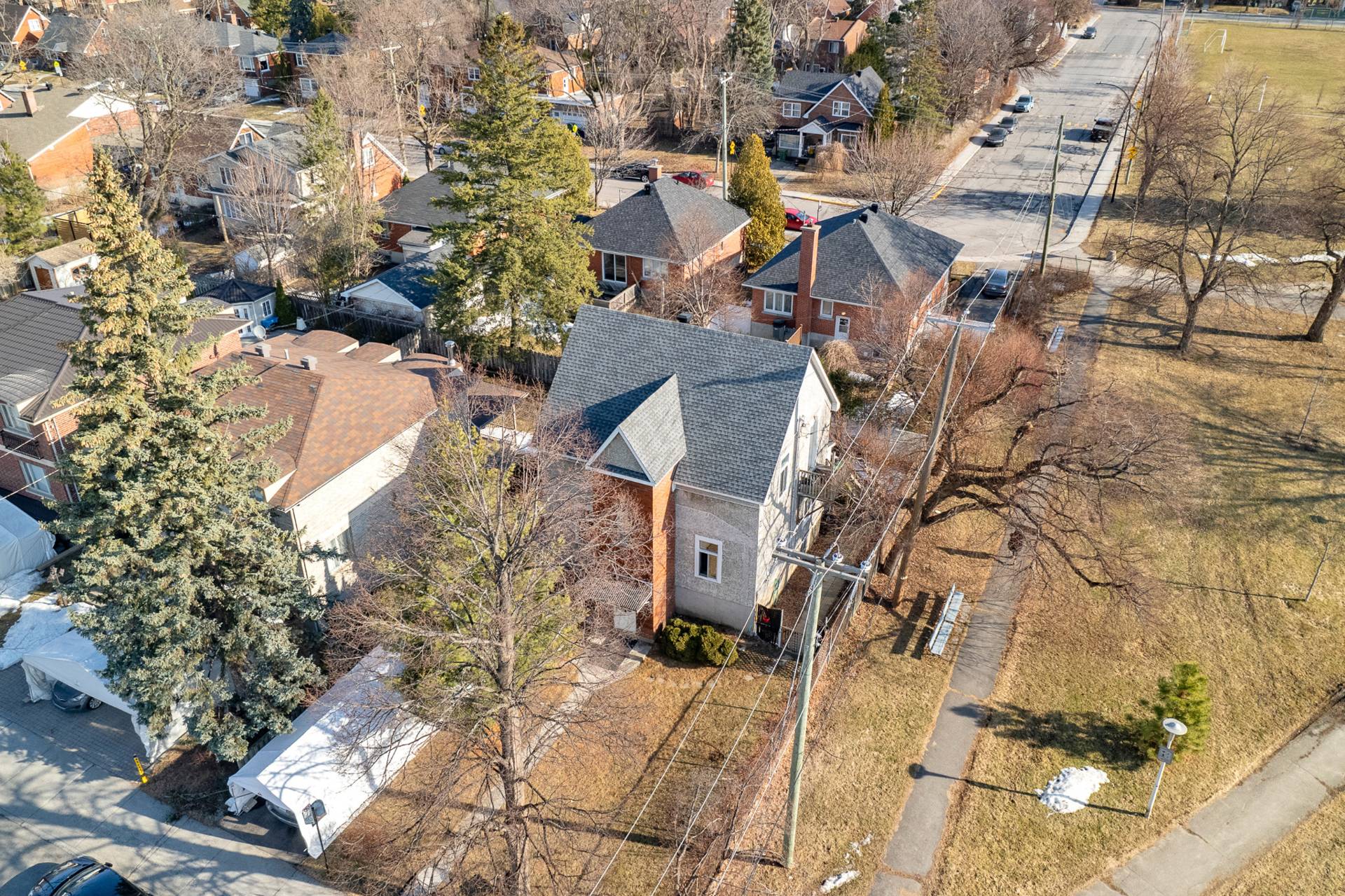
Aerial photo
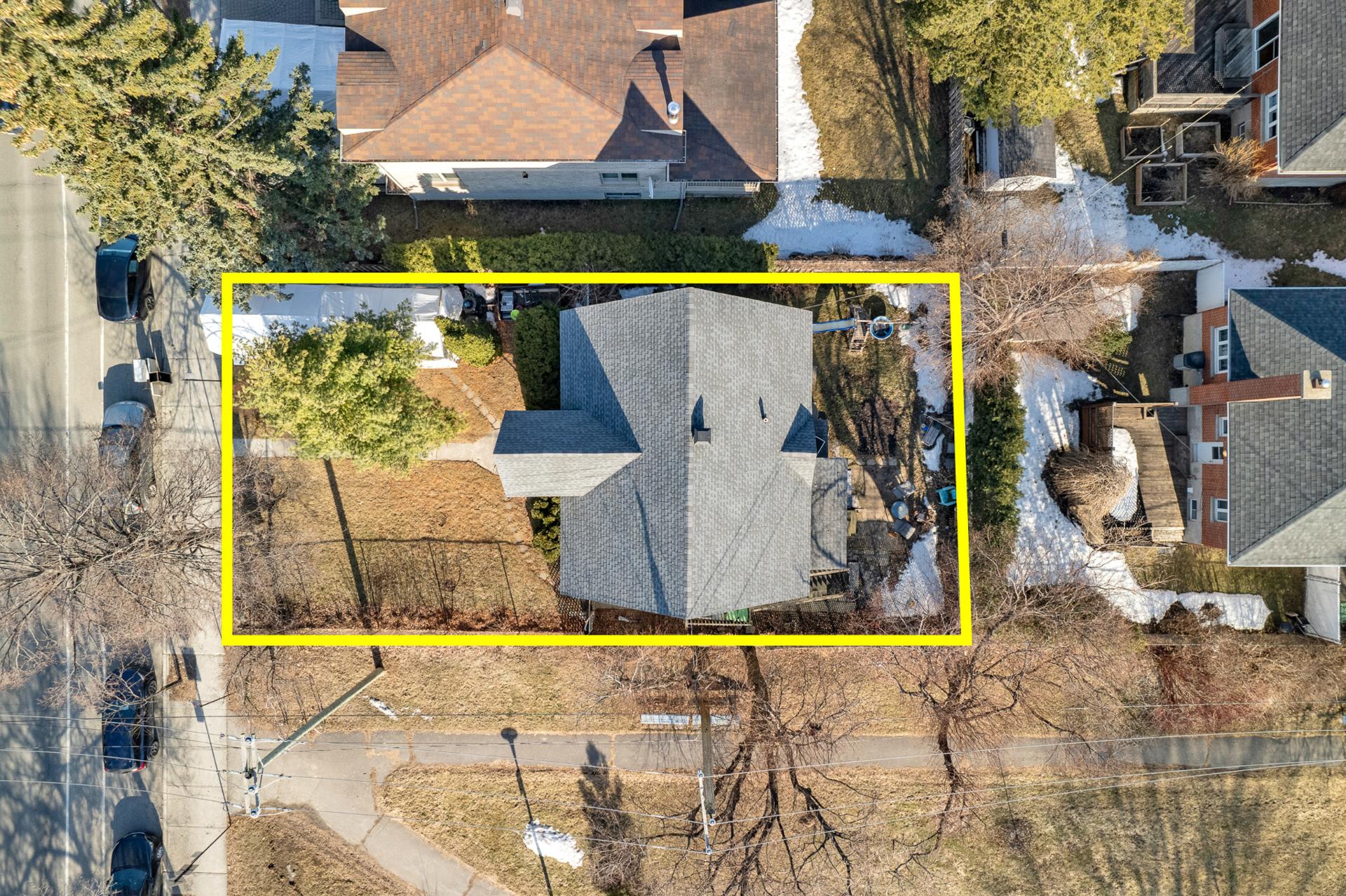
Aerial photo
|
|
Description
DOUBLE OCCUPANCY AVAILABLE! ...Nestled steps from Parc St-Odile and a 8 minutes walk from Hôpital du Sacré-Coeur, this duplex is perfect for families or friends wanting to live close while maintaining their own space. Its functional layout and solid structure offer endless possibilities--whether to create a warm, personalized home or generate rental income. Enjoy a large backyard, a peaceful neighborhood, and quick access to schools, transit, and amenities. A rare opportunity to bring your vision to life--don't miss it!
Imagine a place where family and friends can cohabit while
keeping their space and privacy. This duplex, located in a
peaceful Ahuntsic-Cartierville neighborhood, offers exactly
that. Just a stone's throw from Parc St-Odile and close to
Hôpital du Sacré-Coeur, it's perfect for those seeking both
tranquility and accessibility.
Optimized living spaces - Each unit offers a functional
layout with bright, well laid-out rooms.
Large backyard -- A perfect outdoor space for summer
barbecues, children's games or simply enjoying the great
outdoors.
Strategic location: quick access to Highway 15 , schools,
shopping and public transit nearby.
With a 6-foot basement currently used for storage, this
property can be adapted to your needs.
This duplex is waiting for you to write its next chapter.
Schedule your visit today!
A new certificate of location has been ordered with
Grondin.
keeping their space and privacy. This duplex, located in a
peaceful Ahuntsic-Cartierville neighborhood, offers exactly
that. Just a stone's throw from Parc St-Odile and close to
Hôpital du Sacré-Coeur, it's perfect for those seeking both
tranquility and accessibility.
Optimized living spaces - Each unit offers a functional
layout with bright, well laid-out rooms.
Large backyard -- A perfect outdoor space for summer
barbecues, children's games or simply enjoying the great
outdoors.
Strategic location: quick access to Highway 15 , schools,
shopping and public transit nearby.
With a 6-foot basement currently used for storage, this
property can be adapted to your needs.
This duplex is waiting for you to write its next chapter.
Schedule your visit today!
A new certificate of location has been ordered with
Grondin.
Inclusions: 12217A: Stove, fridge, wash, dryer, light fixtures , various furniture. 12217: Stove, fridge, wash, dryer, light fixtures , various furniture.
Exclusions : N/A
| BUILDING | |
|---|---|
| Type | Duplex |
| Style | Detached |
| Dimensions | 26x30.6 P |
| Lot Size | 5000 PC |
| EXPENSES | |
|---|---|
| Municipal Taxes (2025) | $ 3072 / year |
| School taxes (2024) | $ 391 / year |
|
ROOM DETAILS |
|||
|---|---|---|---|
| Room | Dimensions | Level | Flooring |
| Living room | 7.4 x 11.6 P | Ground Floor | Floating floor |
| Living room | 7.4 x 16.9 P | 2nd Floor | Wood |
| Primary bedroom | 10.11 x 11.5 P | Ground Floor | Wood |
| Primary bedroom | 12.8 x 11.4 P | 2nd Floor | Wood |
| Bedroom | 10.3 x 11.1 P | Ground Floor | Wood |
| Bedroom | 10.3 x 11.8 P | 2nd Floor | Wood |
| Bedroom | 10.3 x 11.1 P | Ground Floor | Wood |
| Bedroom | 10.3 x 10.7 P | 2nd Floor | Wood |
| Kitchen | 18.7 x 11.1 P | Ground Floor | Floating floor |
| Bathroom | 7.4 x 5.8 P | 2nd Floor | Ceramic tiles |
| Bathroom | 5.4 x 7.5 P | Ground Floor | Ceramic tiles |
| Kitchen | 12.8 x 12.10 P | 2nd Floor | Floating floor |
| Laundry room | 12.11 x 6.9 P | Ground Floor | Floating floor |
| Storage | 24.3 x 26.1 P | Basement | Concrete |
|
CHARACTERISTICS |
|
|---|---|
| Basement | 6 feet and over, Unfinished |
| Driveway | Asphalt |
| Heating system | Electric baseboard units |
| Heating energy | Electricity |
| Proximity | Elementary school, High school, Highway, Hospital, Public transport |
| Sewage system | Municipal sewer |
| Water supply | Municipality |
| Parking | Outdoor |
| Zoning | Residential |
| Foundation | Stone |