1239 Rue Drummond, Montréal (Ville-Marie), QC H3G0G4 $529,000
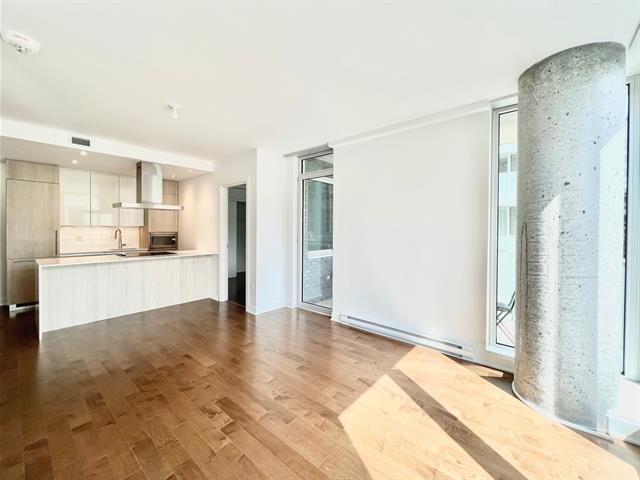
Living room
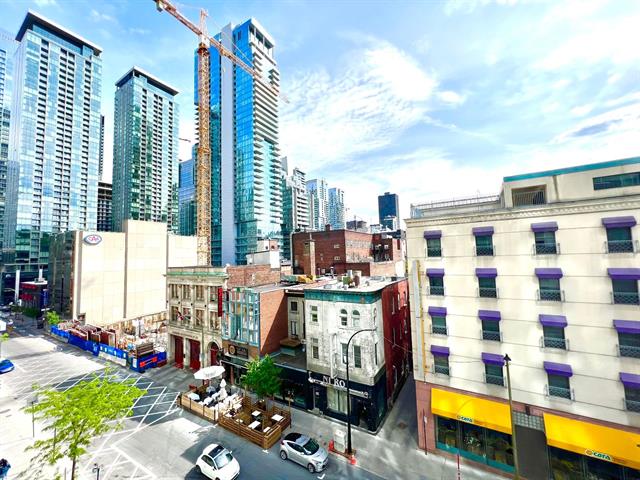
View
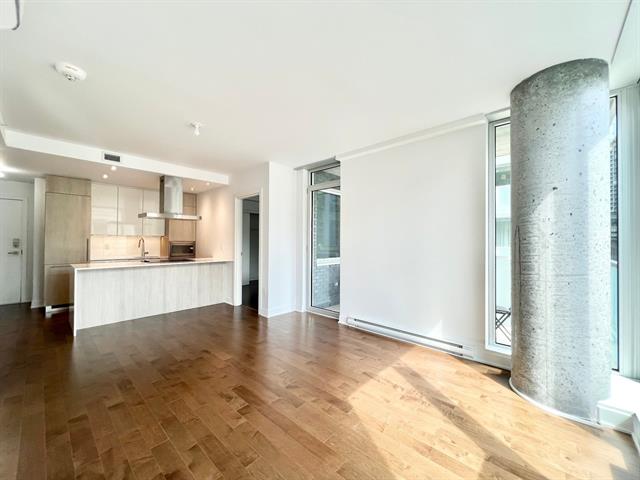
Living room
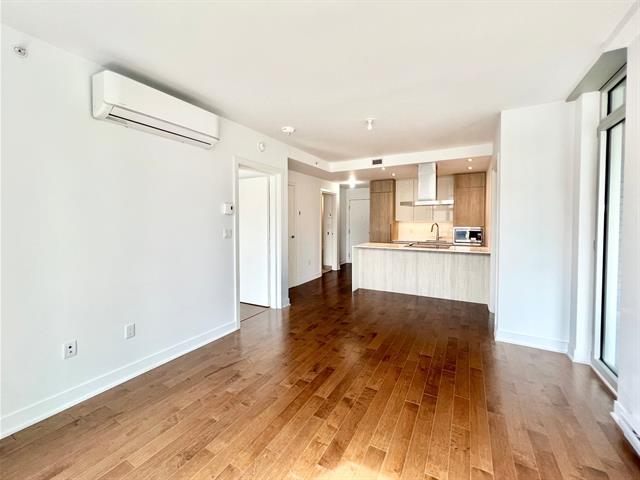
Living room
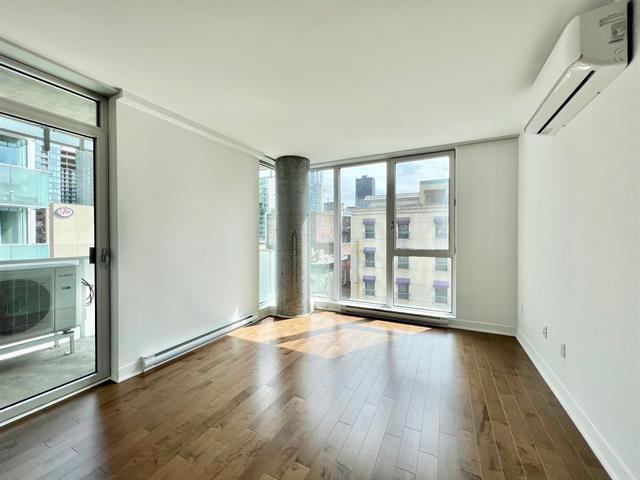
Living room
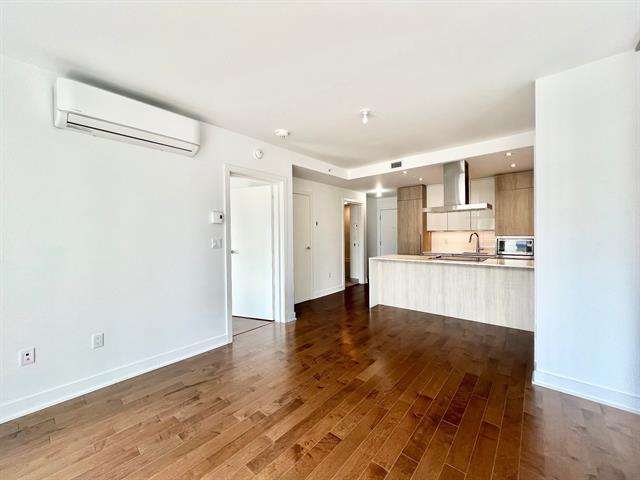
Living room
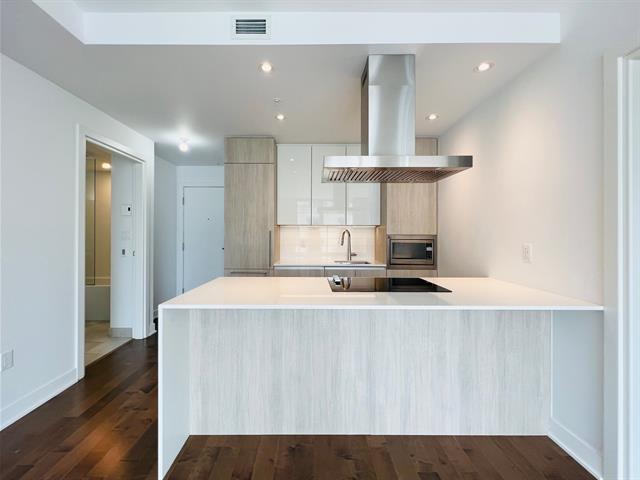
Kitchen
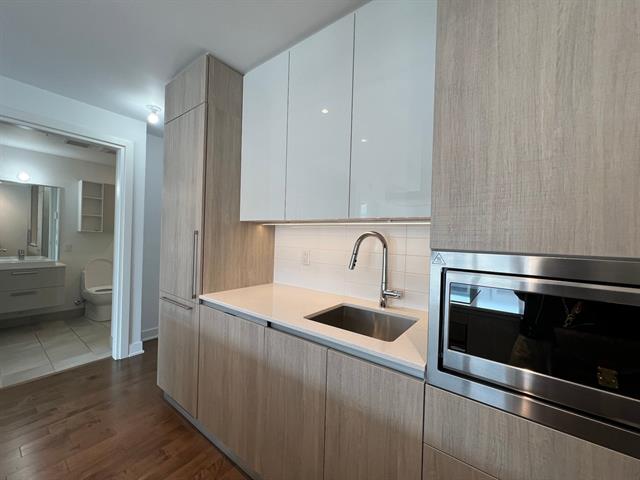
Kitchen
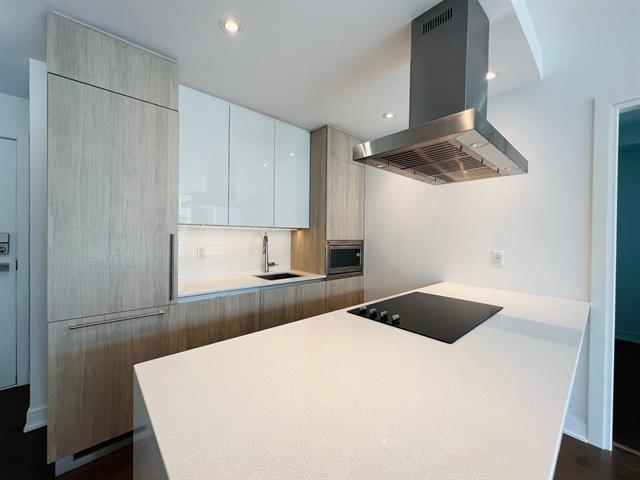
Kitchen
|
|
Description
Buying a Drummond condo is: Living in the heart of Montreal in a modern and luxurious life style at an affordable price, making a very profitable investment in a short period, having all the conveniences nearby, enjoying the extraordinary view offered by the city of Montreal, dealing with a professional constructor.
Located in the heart of downtown Montréal on Drummond
Street, Le Drummond Condominiums marries the elegance of
modern architecture with the energy of a downtown
lifestyle. A state-of-the-art residential high-rise, Le
Drummond is exceptionally located, only steps form the
finest boutiques, cuisines, museums and nightlife Montréal
has to offer.
The sleek exterior of the buildings features an abundance
of fenestration and encompasses the essence of modern
design while respecting the surrounding architecture. In
addition, the hyper-efficient layout of each unit is a
staple of Samcon. Further, owner's can personalize their
brand-new unit.
The central Cube is a magnificent space located at the
junction of both towers and includes a lounge and fully
equipped two-level fitness centre. Owner's at Le Drummond
will also benefit from a gorgeous rooftop experience.
Boasting panoramic views of Mount-Royal and downtown, it is
replete with a saline pool, deck, lounge area, and dining
space. This is your very own urban oasis.
Street, Le Drummond Condominiums marries the elegance of
modern architecture with the energy of a downtown
lifestyle. A state-of-the-art residential high-rise, Le
Drummond is exceptionally located, only steps form the
finest boutiques, cuisines, museums and nightlife Montréal
has to offer.
The sleek exterior of the buildings features an abundance
of fenestration and encompasses the essence of modern
design while respecting the surrounding architecture. In
addition, the hyper-efficient layout of each unit is a
staple of Samcon. Further, owner's can personalize their
brand-new unit.
The central Cube is a magnificent space located at the
junction of both towers and includes a lounge and fully
equipped two-level fitness centre. Owner's at Le Drummond
will also benefit from a gorgeous rooftop experience.
Boasting panoramic views of Mount-Royal and downtown, it is
replete with a saline pool, deck, lounge area, and dining
space. This is your very own urban oasis.
Inclusions: 6 appliances included. 20 mm quartz countertops(kitchen and bathroom). Scavolini cabinetry (kitchen and bathroom). Pre-wired for cable, phone and alarm system ; optic fiber wiring in each condo. Engineered wood floor. 9 foot high ceiling (except for recessed portions).
Exclusions : tenant's belongings
| BUILDING | |
|---|---|
| Type | Apartment |
| Style | Detached |
| Dimensions | 0x0 |
| Lot Size | 0 |
| EXPENSES | |
|---|---|
| Co-ownership fees | $ 4944 / year |
| Other taxes | $ 0 / year |
| Water taxes | $ 0 / year |
| Municipal Taxes (2025) | $ 2851 / year |
| School taxes (2024) | $ 386 / year |
| Utilities taxes | $ 0 / year |
|
ROOM DETAILS |
|||
|---|---|---|---|
| Room | Dimensions | Level | Flooring |
| Kitchen | 8.5 x 8.5 P | AU | Floating floor |
| Dining room | 11.7 x 17.0 P | AU | Floating floor |
| Primary bedroom | 9.6 x 12.6 P | AU | Floating floor |
| Other | 5.2 x 4.3 P | AU | Floating floor |
| Bedroom | 8.9 x 9.2 P | AU | Floating floor |
| Bathroom | 5.10 x 10.10 P | AU | Ceramic tiles |
|
CHARACTERISTICS |
|
|---|---|
| Basement | 6 feet and over, Finished basement |
| Windows | Aluminum |
| Proximity | Bicycle path, Daycare centre, Elementary school, High school, Highway, Hospital, Park - green area, Public transport, University |
| Siding | Brick |
| View | City, Mountain, Panoramic |
| Roofing | Elastomer membrane, Tin |
| Heating system | Electric baseboard units |
| Equipment available | Electric garage door, Entry phone, Ventilation system, Wall-mounted air conditioning |
| Heating energy | Electricity |
| Easy access | Elevator |
| Available services | Fire detector, Hot tub/Spa, Laundry room |
| Pool | Heated |
| Cupboard | Laminated |
| Sewage system | Municipal sewer |
| Water supply | Municipality |
| Zoning | Residential |
| Bathroom / Washroom | Seperate shower |