12600 51e Avenue (R. d. P.), Montréal (Rivière-des-Prairies, QC H1E6X1 $539,000
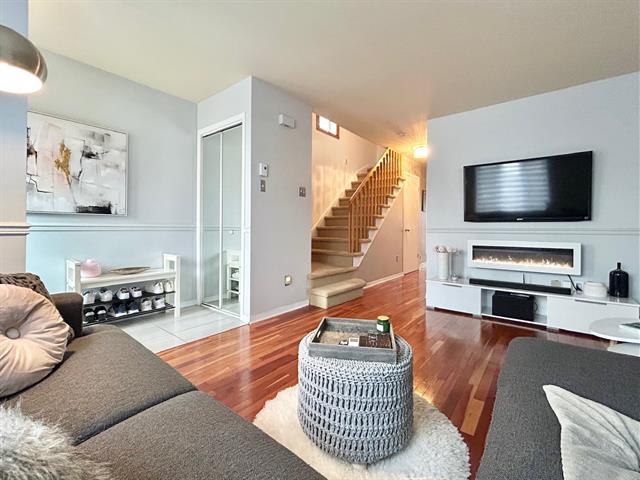
Living room
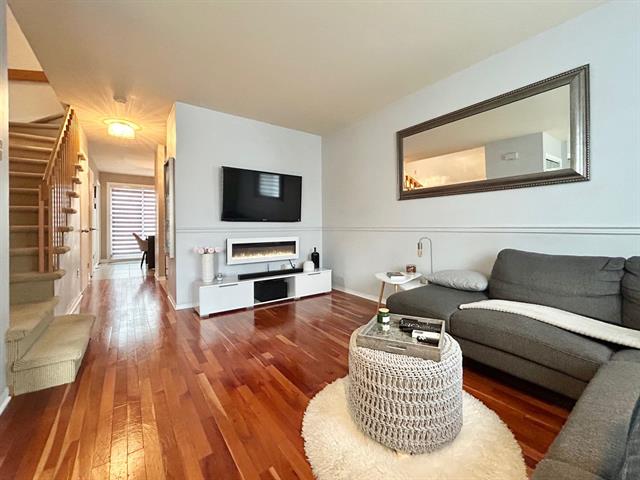
Living room

Living room
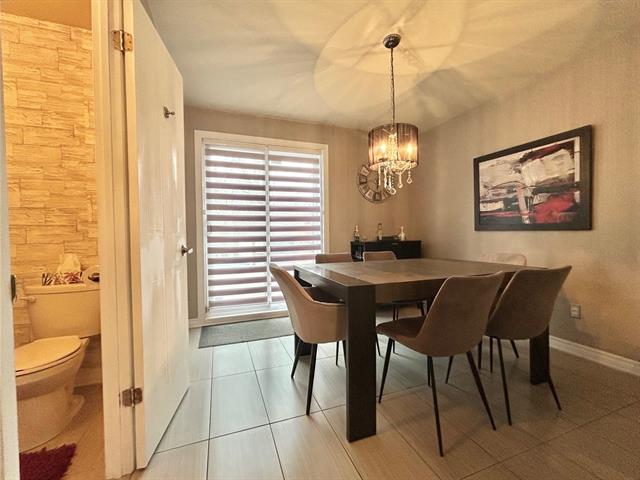
Kitchen

Kitchen
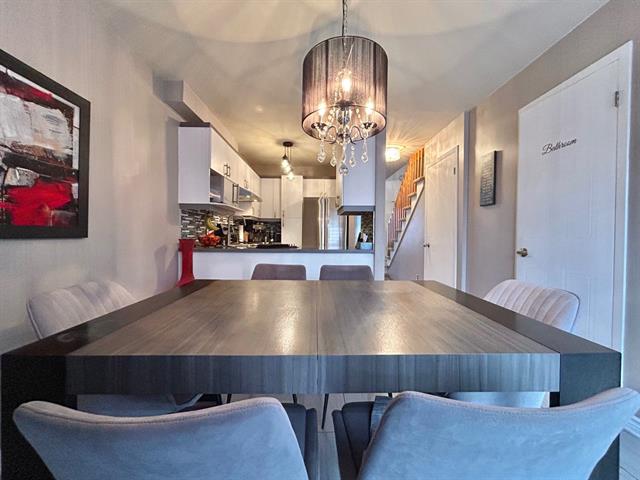
Kitchen
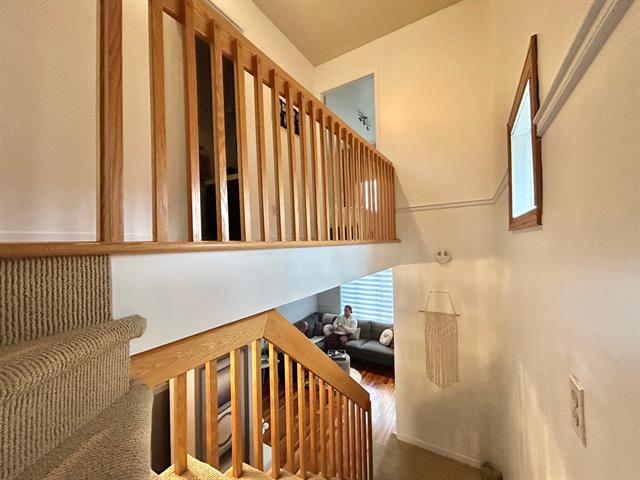
Staircase
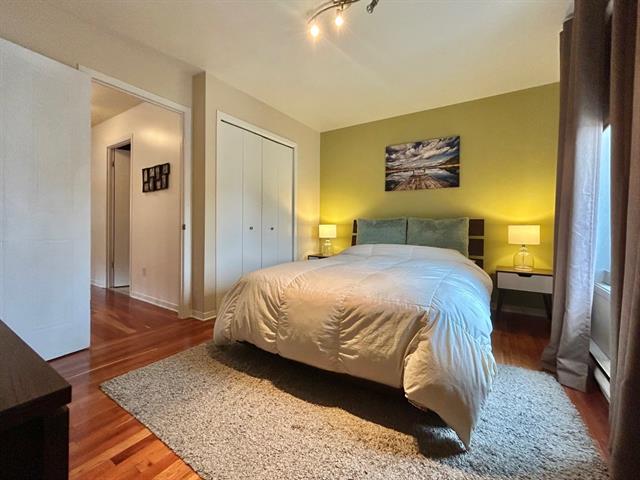
Bedroom
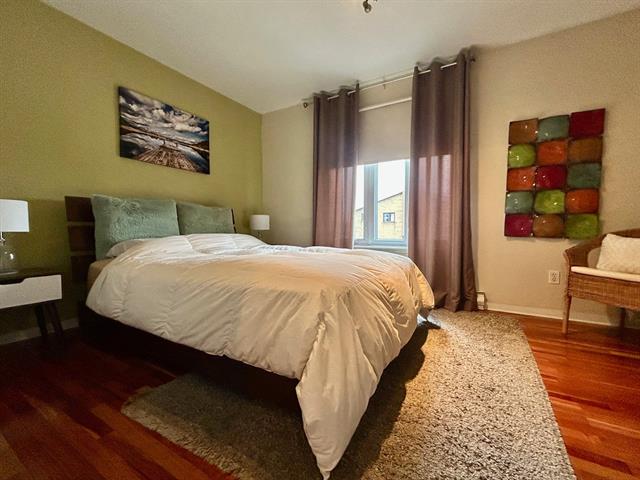
Bedroom
|
|
Description
Welcome to Riviere des Prairie's sought after neighbourhood! This Bright-Light 2 Bedrooms, 2 Bath townhouse with all modern upgrades is ready & waiting for you. featuring a dedicated home office in the basement. The first floor with newer flooring*Eat in Kitchen with Upgraded Cabinets and Counter tops, recent Appliances & A Pantry*Living Room with Hardwood Floors, Recessed Lights & two decent size bedrooms Upstairs, including & triple long driveway*The backyard is nestled in privacy surrounded by trees and lots of greenery. Enjoy the big deck and pool:"a real oasis".The community offers schools, parks, convenience stores, bus stops.
Inclusions: stove, light fixtures, blinds and curtains, all pool accessories, central vac system
Exclusions : fridge, all tv's, washer dryer, personal belongings of the seller
| BUILDING | |
|---|---|
| Type | Two or more storey |
| Style | Semi-detached |
| Dimensions | 0x0 |
| Lot Size | 278.71 MC |
| EXPENSES | |
|---|---|
| Co-ownership fees | $ 1 / year |
| Municipal Taxes (2024) | $ 2244 / year |
| School taxes (2024) | $ 450 / year |
|
ROOM DETAILS |
|||
|---|---|---|---|
| Room | Dimensions | Level | Flooring |
| Kitchen | 6.2 x 3.2 M | Ground Floor | Ceramic tiles |
| Living room | 4.52 x 3.7 M | Ground Floor | Wood |
| Primary bedroom | 4.11 x 2.97 M | 2nd Floor | Wood |
| Bedroom | 3.4 x 3.35 M | 2nd Floor | Carpet |
| Washroom | 1.61 x 1.91 M | 2nd Floor | Ceramic tiles |
| Bathroom | 1.61 x 1.91 M | 2nd Floor | Ceramic tiles |
| Family room | 5.44 x 2.97 M | Basement | Wood |
| Home office | 3.15 x 2.84 M | Basement | Wood |
|
CHARACTERISTICS |
|
|---|---|
| Sewage system | Municipal sewer |
| Water supply | Municipality |
| Zoning | Residential |