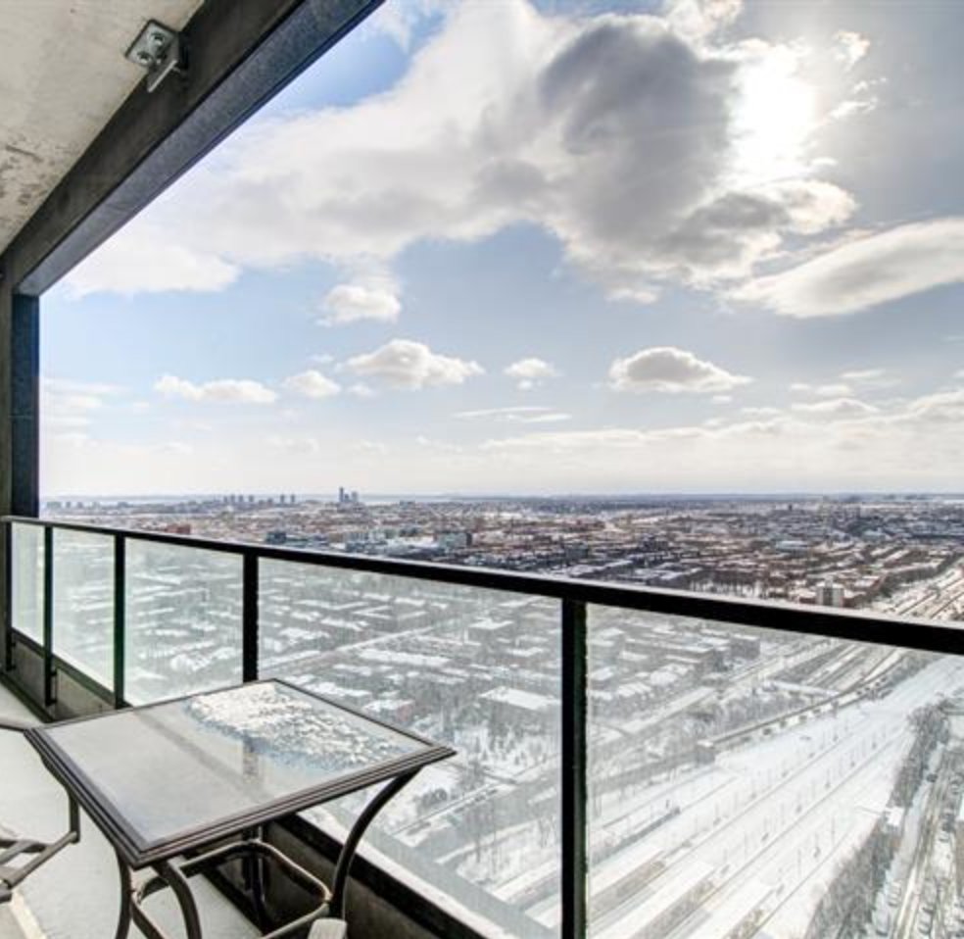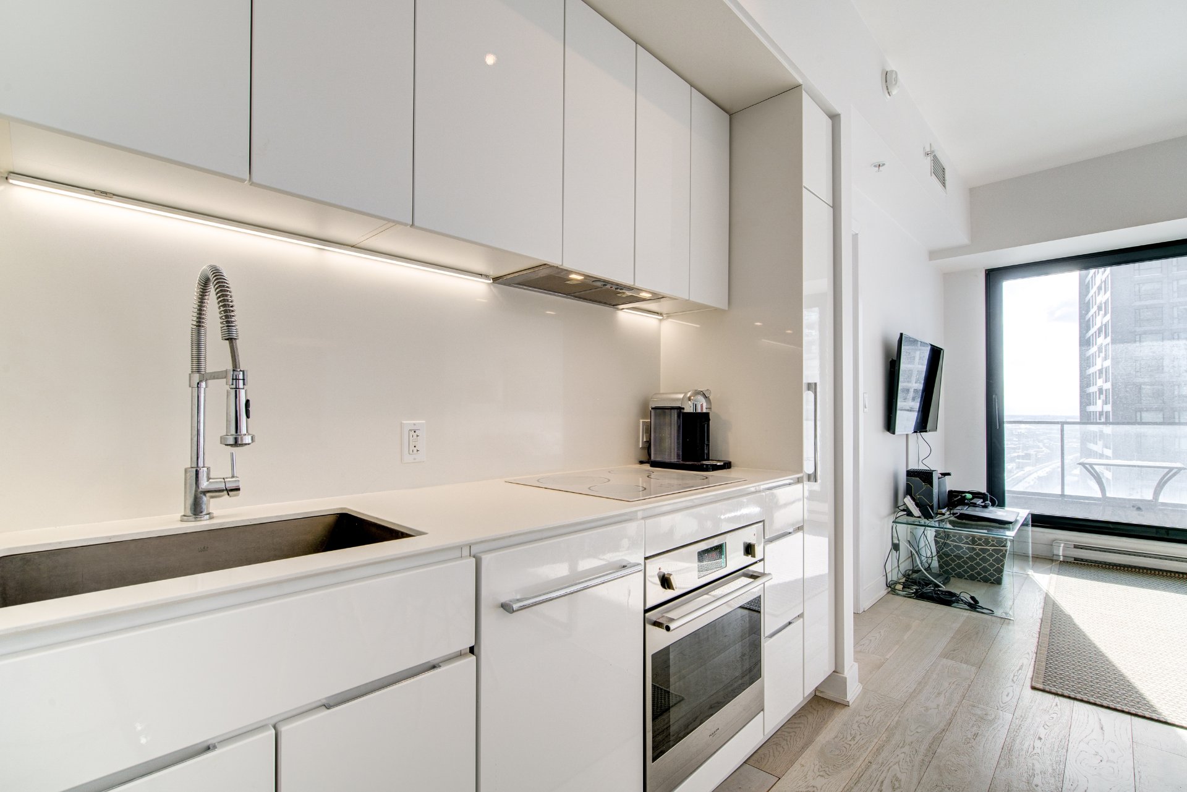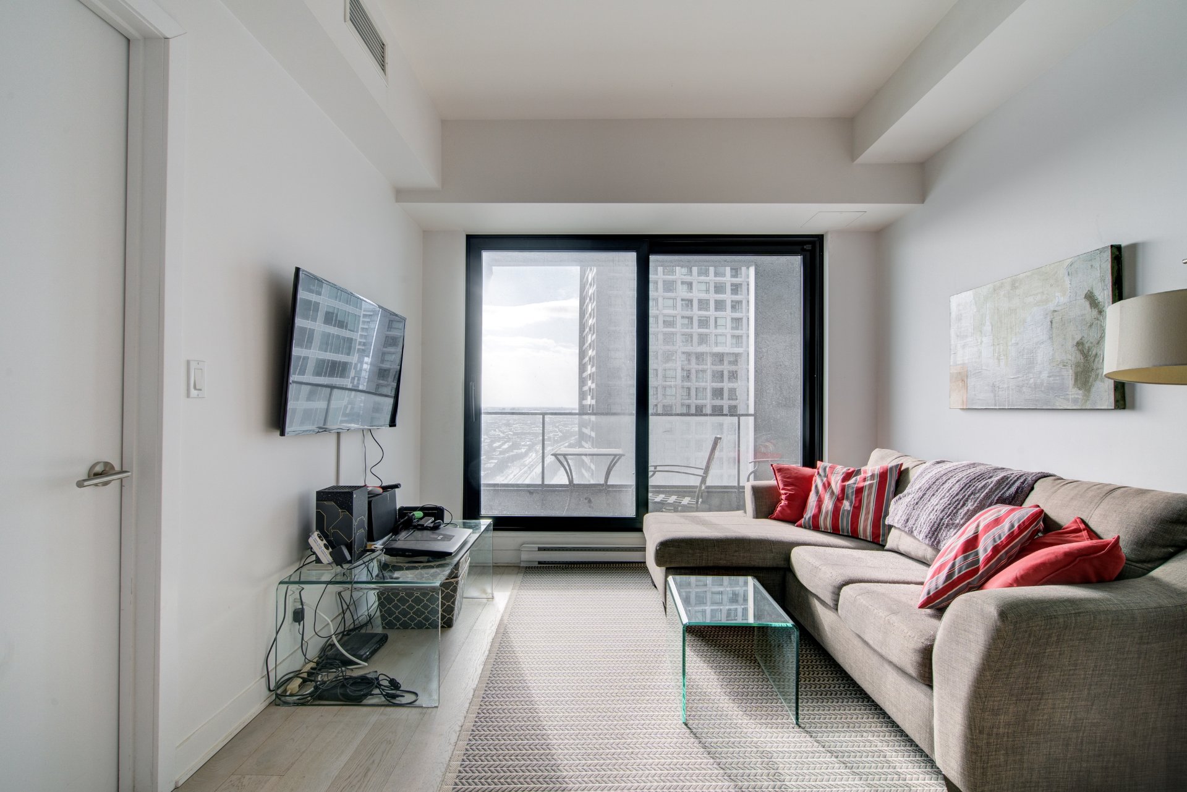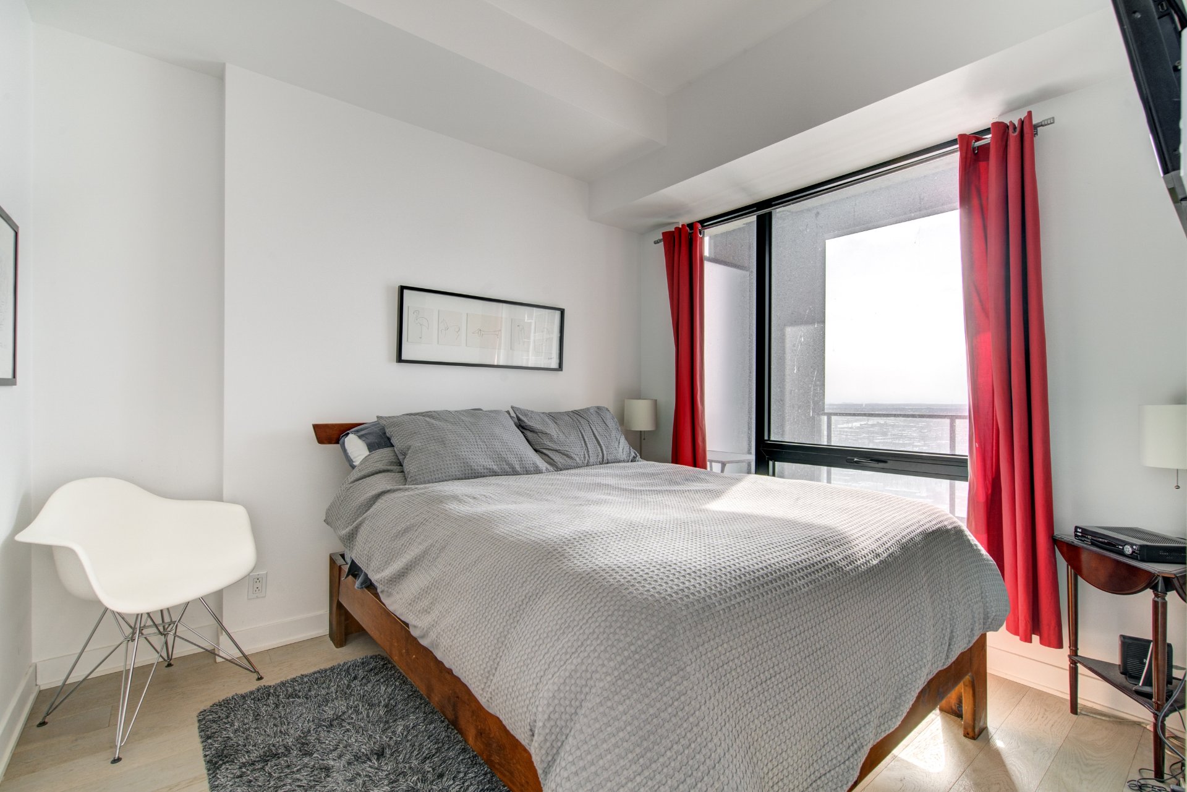1288 Av. des Canadiens de Montréal, Montréal (Ville-Marie), QC H3C1B3 $489,000

View

Hallway

Kitchen

Kitchen

Overall View

Living room

Other

Primary bedroom

Walk-in closet
|
|
Sold
Description
Located on the 31st floor of the luxurious Tour des Canadiens, this condo offers breathtaking views of Montreal Island. Bright and open-concept, it features a closed bedroom and a second open space used as an office/bedroom. The building offers several amenities, including three community rooms with a home theater, pool table, large event table, spacious outdoor lounge, BBQ, heated outdoor pool, gym, sauna, and yoga room. The condo includes a storage unit.
Strategically located, this condo allows you to enjoy all
services on foot, by transit, or by bike! Experience urban
living with the luxury of Tour des Canadiens.
Located on the 31st floor of the luxurious Tour des
Canadiens, this condo offers breathtaking views of Montreal
Island. Bright and open-concept, it features a closed
bedroom and a second open space used as an office/bedroom.
The building offers several amenities, including three
community rooms with a home theater, pool table, large
event table, spacious outdoor lounge, BBQ, heated outdoor
pool, gym, sauna, and yoga room. The condo includes an
indoor parking space and a storage unit.
Nearby Amenities:
Highway, CEGEP, Elementary school, High school,
Daycare/CPE, Hospital, Metro, Park, Bike path, Réseau
Express Métropolitain (REM), Commuter train, Public
transit, University.
services on foot, by transit, or by bike! Experience urban
living with the luxury of Tour des Canadiens.
Located on the 31st floor of the luxurious Tour des
Canadiens, this condo offers breathtaking views of Montreal
Island. Bright and open-concept, it features a closed
bedroom and a second open space used as an office/bedroom.
The building offers several amenities, including three
community rooms with a home theater, pool table, large
event table, spacious outdoor lounge, BBQ, heated outdoor
pool, gym, sauna, and yoga room. The condo includes an
indoor parking space and a storage unit.
Nearby Amenities:
Highway, CEGEP, Elementary school, High school,
Daycare/CPE, Hospital, Metro, Park, Bike path, Réseau
Express Métropolitain (REM), Commuter train, Public
transit, University.
Inclusions: Stove, fridge, dishwasher, washer and dryer, electrical fixtures, blinds and curtains.
Exclusions : Personal effects of the tenant.
| BUILDING | |
|---|---|
| Type | Apartment |
| Style | Detached |
| Dimensions | 0x0 |
| Lot Size | 0 |
| EXPENSES | |
|---|---|
| Co-ownership fees | $ 4656 / year |
| Municipal Taxes (2025) | $ 3019 / year |
| School taxes (2025) | $ 404 / year |
|
ROOM DETAILS |
|||
|---|---|---|---|
| Room | Dimensions | Level | Flooring |
| Hallway | 4.10 x 6.6 P | AU | Floating floor |
| Kitchen | 12.0 x 9.11 P | AU | Floating floor |
| Home office | 12.9 x 8.7 P | AU | Floating floor |
| Living room | 10.10 x 10.1 P | AU | Floating floor |
| Primary bedroom | 9.8 x 10.5 P | AU | Floating floor |
| Walk-in closet | 8.4 x 4.2 P | AU | Floating floor |
| Bathroom | 7.3 x 4.11 P | AU | Ceramic tiles |
| Other | 2.7 x 4.10 P | AU | Concrete |
| Laundry room | 3.1 x 2.11 P | AU | Ceramic tiles |
|
CHARACTERISTICS |
|
|---|---|
| Heating system | Air circulation, Electric baseboard units |
| Proximity | Bicycle path, Cegep, Daycare centre, High school, Highway, Hospital, Park - green area, Public transport, University |
| Equipment available | Central air conditioning, Private balcony |
| View | City |
| Heating energy | Electricity |
| Easy access | Elevator |
| Pool | Inground |
| Sewage system | Municipal sewer |
| Water supply | Municipality |
| Windows | PVC |
| Zoning | Residential |
| Available services | Sauna |