130 Rue William, McMasterville, QC J3G1M4 $510,000
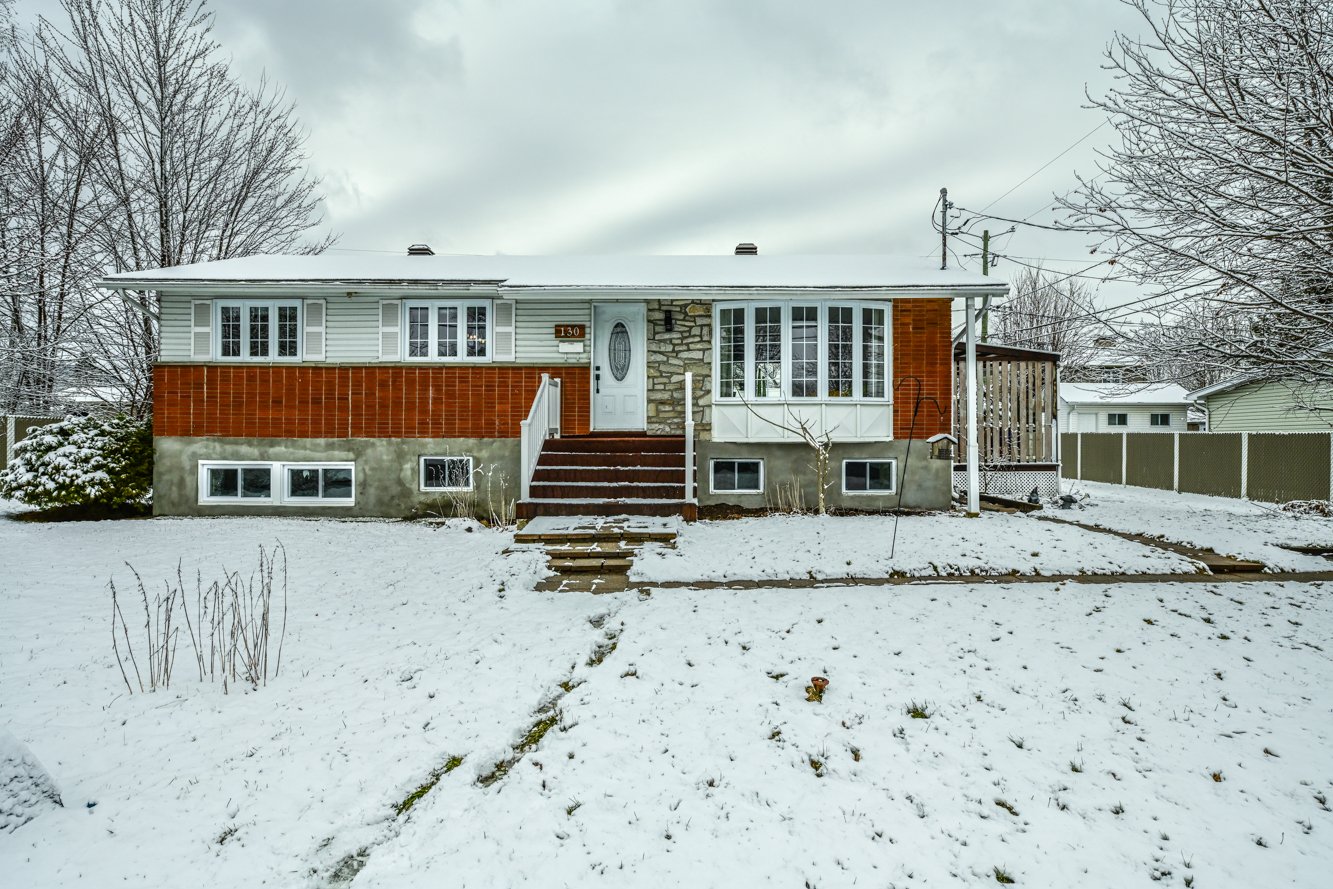
Frontage

Dining room
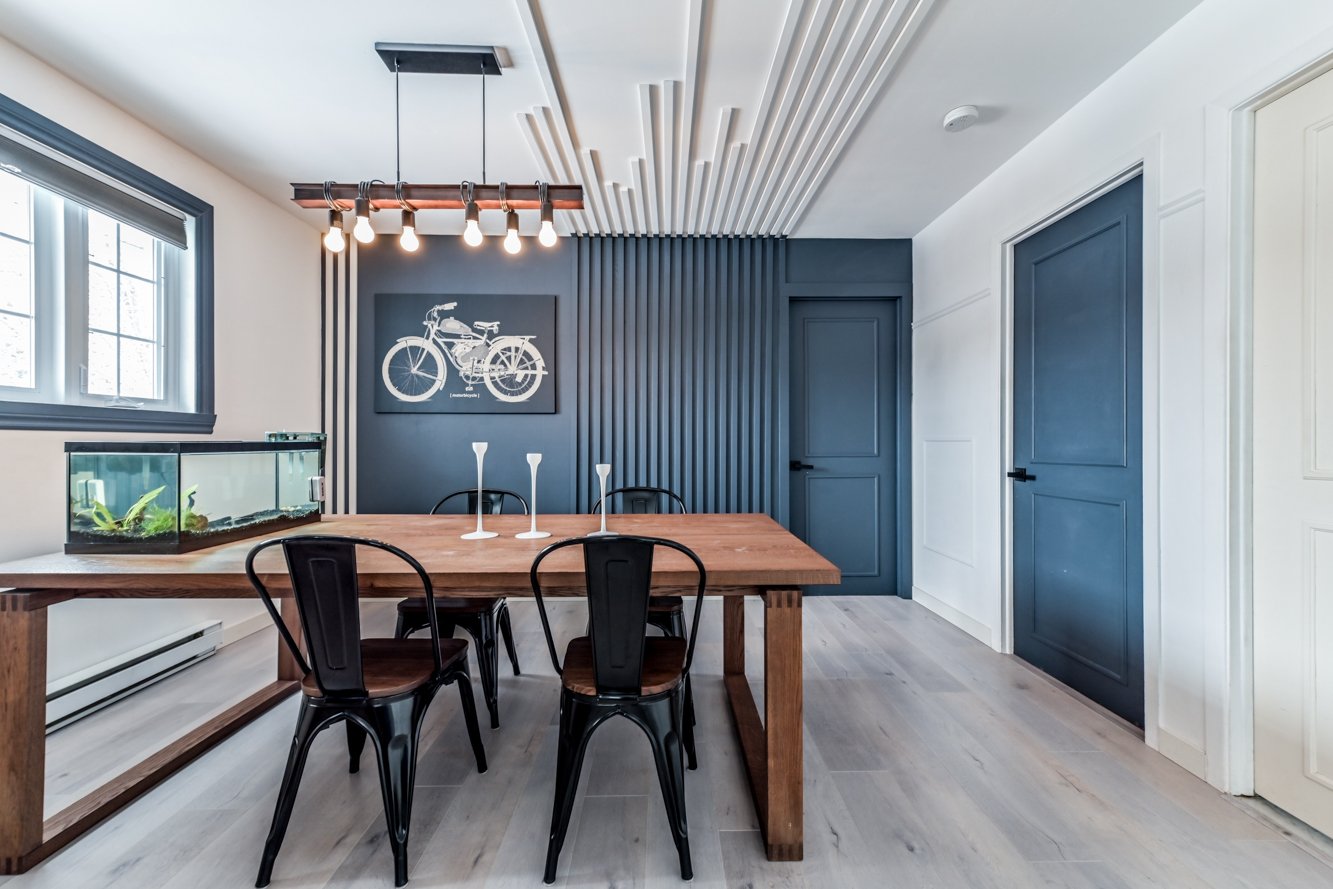
Dining room

Dining room
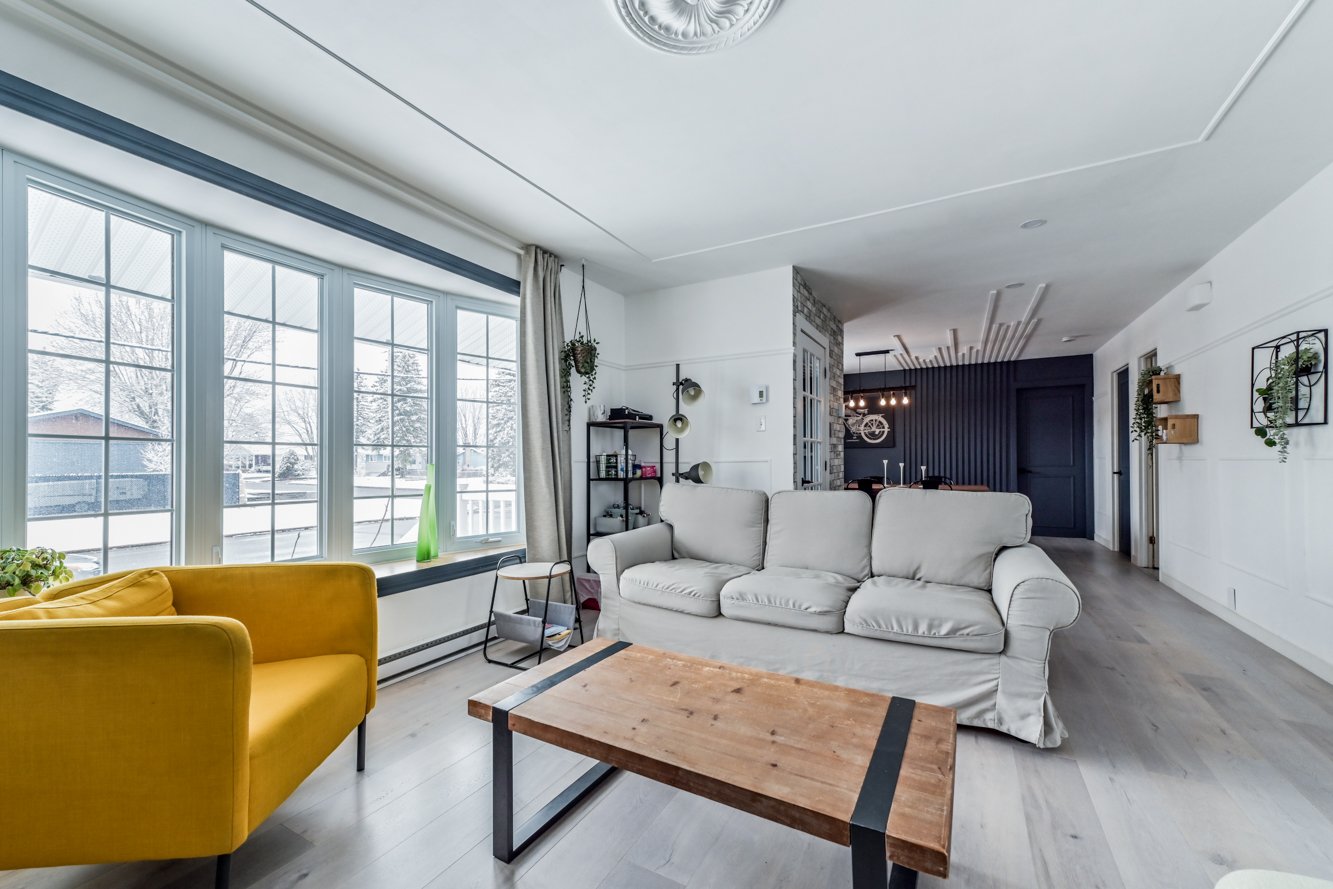
Living room

Living room

Kitchen
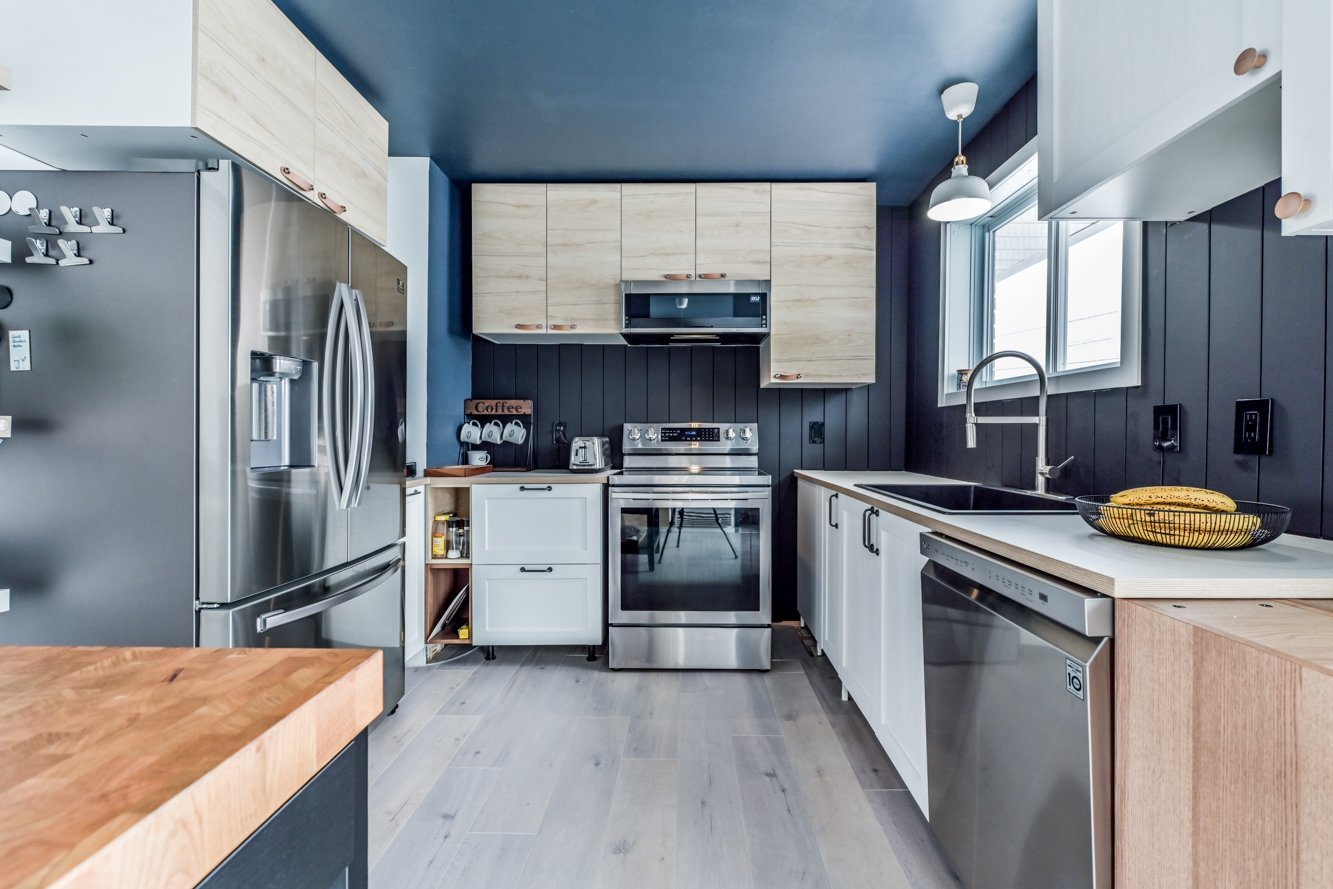
Kitchen
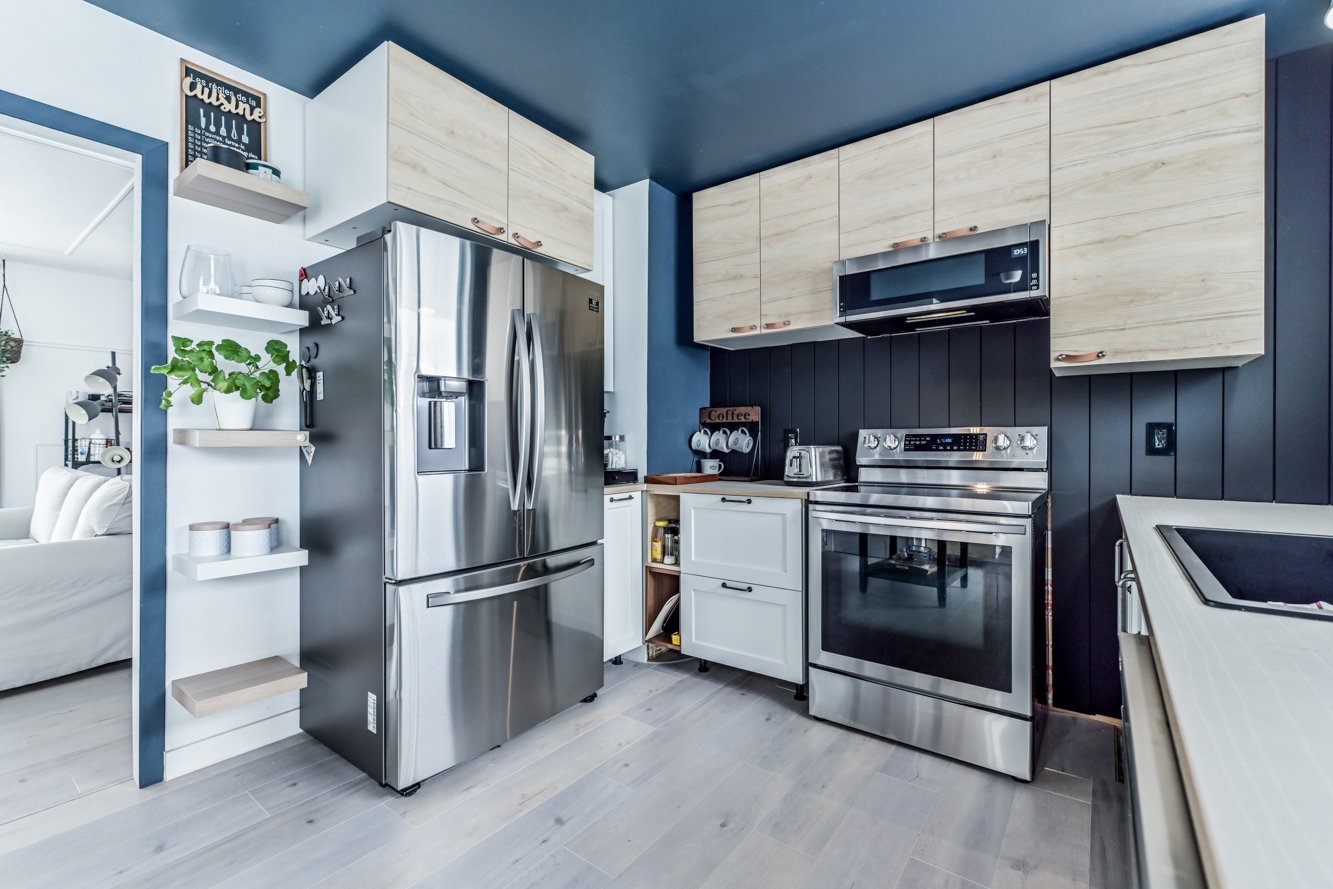
Kitchen
|
|
Description
Inclusions:
Exclusions : N/A
| BUILDING | |
|---|---|
| Type | Bungalow |
| Style | Detached |
| Dimensions | 7.65x12.99 M |
| Lot Size | 7645 PC |
| EXPENSES | |
|---|---|
| Energy cost | $ 2150 / year |
| Municipal Taxes (2025) | $ 3102 / year |
| School taxes (2025) | $ 256 / year |
|
ROOM DETAILS |
|||
|---|---|---|---|
| Room | Dimensions | Level | Flooring |
| Bedroom | 2.83 x 3.92 M | Ground Floor | Floating floor |
| Family room | 3.95 x 3.24 M | Ground Floor | Floating floor |
| Primary bedroom | 3.13 x 4.11 M | Ground Floor | Floating floor |
| Bathroom | 3.14 x 1.52 M | Ground Floor | Ceramic tiles |
| Living room | 3.94 x 4.48 M | Ground Floor | Floating floor |
| Kitchen | 3.12 x 4.92 M | Ground Floor | Floating floor |
| Storage | 2.8 x 3.46 M | Basement | Floating floor |
| Family room | 8.22 x 3.28 M | Basement | Floating floor |
| Bedroom | 3.36 x 3.33 M | Basement | Concrete |
| Bedroom | 3.44 x 2.69 M | Basement | Floating floor |
| Bathroom | 1.54 x 2.70 M | Basement | Other |
|
CHARACTERISTICS |
|
|---|---|
| Basement | 6 feet and over |
| Pool | Above-ground |
| Siding | Aluminum, Brick |
| Driveway | Asphalt |
| Roofing | Asphalt shingles |
| Window type | Crank handle, Sliding |
| Heating system | Electric baseboard units |
| Heating energy | Electricity |
| Proximity | Elementary school, High school, Highway, Park - green area, Public transport |
| Sewage system | Municipal sewer |
| Water supply | Municipality |
| Parking | Outdoor |
| Foundation | Poured concrete |
| Windows | PVC |
| Zoning | Residential |
| Bathroom / Washroom | Seperate shower |