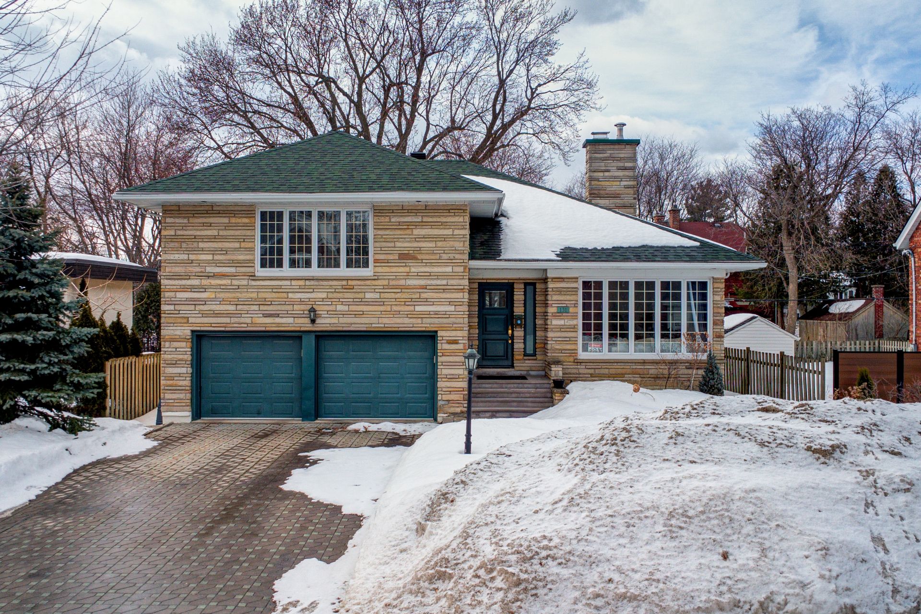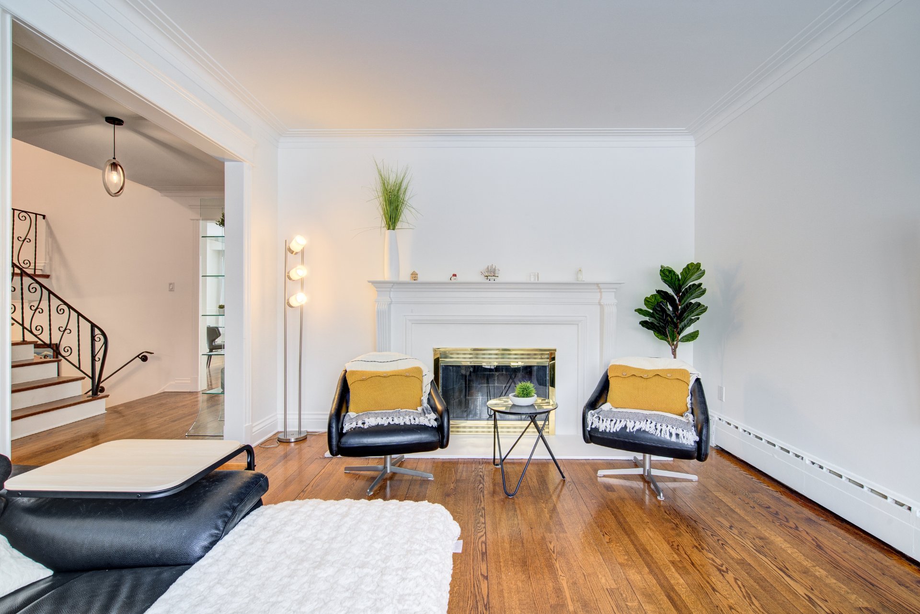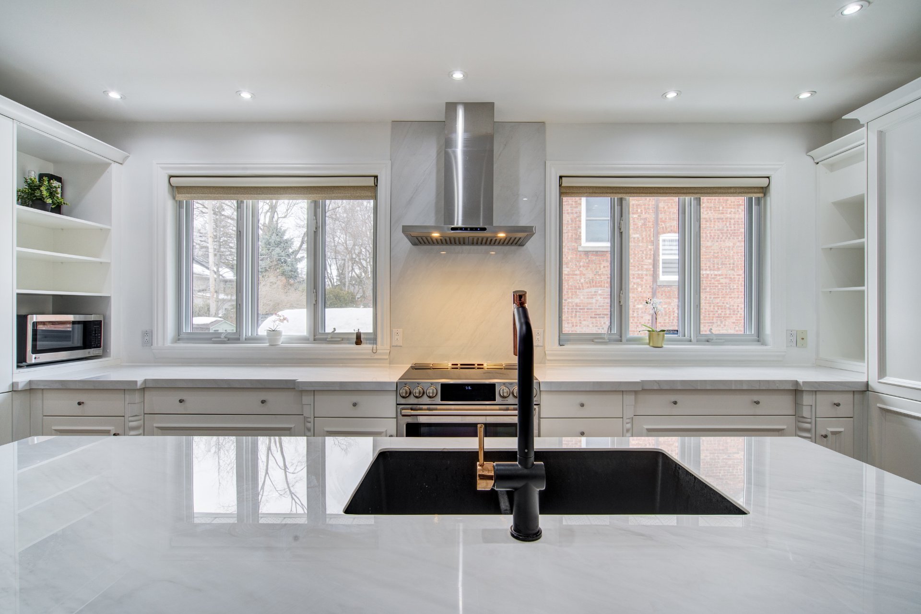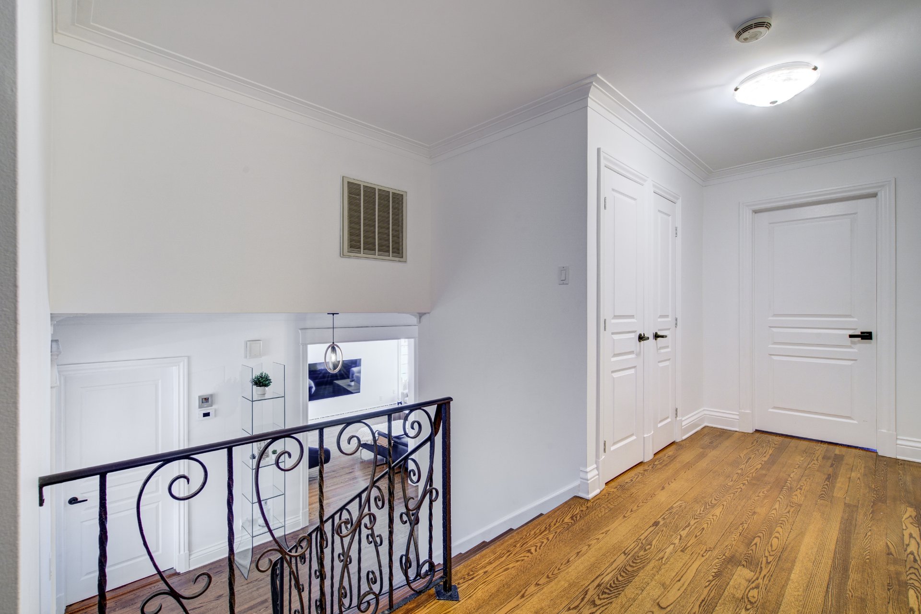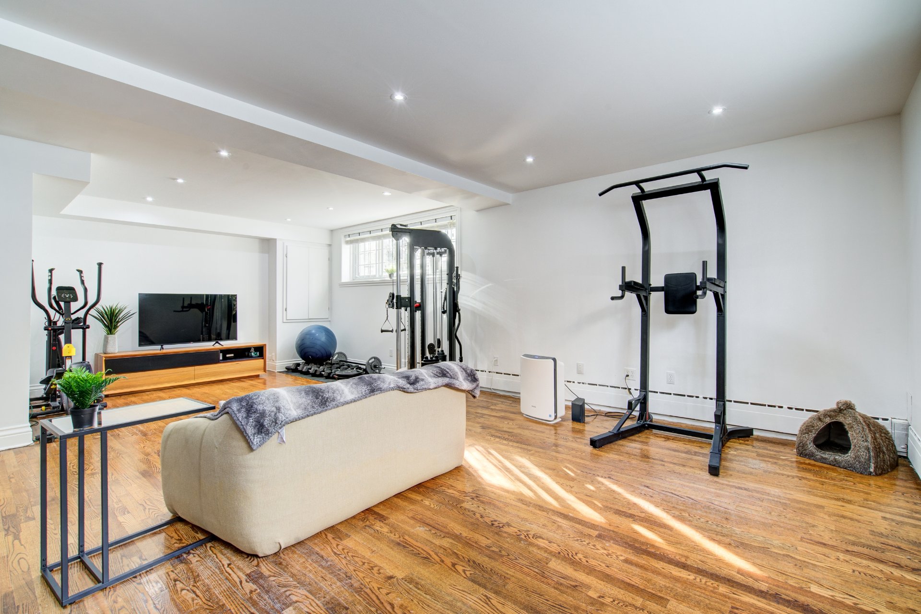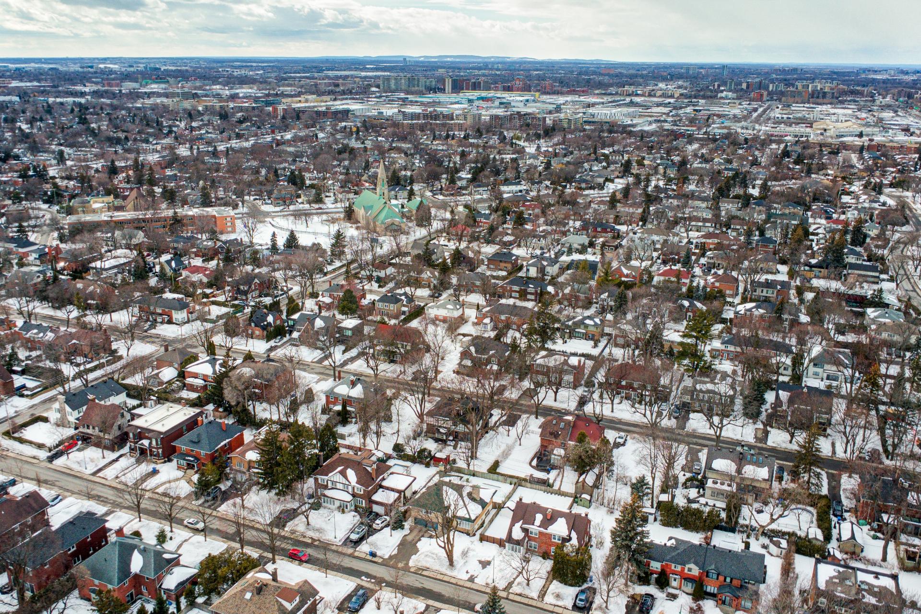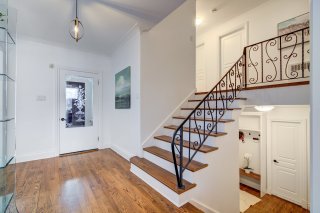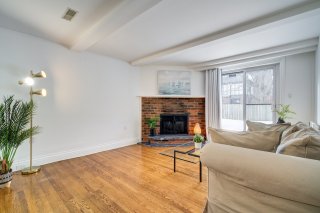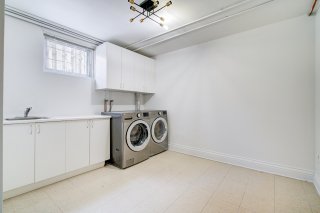131 Av. Cornwall
Mont-Royal, QC H3P
MLS: 22413873
4
Bedrooms
3
Baths
0
Powder Rooms
1957
Year Built
Description
Beautiful turnkey detached house in the heart of TMR, a 7-minute walk from the REM and Saint-Clément School and 5 minutes from Mohawk Park with its tennis courts. Double garage, a rarity in TMR. The kitchen and 3 bathrooms (including 2 upstairs) have been recently renovated with the greatest attention to detail. 29-foot pool with glass enclosure installed in 2023. New 2-in-1 hot water on demand system and latest generation central heating installed in 2024. Huge basement with oak floors boasting ceilings over 8 feet high.
-Ground floor: entrance with large double closet and
ceramic floor. To your right you will find a large living
room that can accommodate 2 large sofas and 2 lounge
chairs, allowing you to admire the wooded area outside
through beautiful large windows. The kitchen was renovated
in 2023: new stove with induction cooktop and double
convection oven allowing for 2 entirely different
temperatures; new flooring; new countertops and backsplash
in heat-resistant porcelain (unlike quartz); new
high-efficiency hood; new LED spotlights; Subzero
refrigerator and Miele dishwasher. The large dining room
allows you to enjoy the beautiful unobstructed view of the
garden.
-Upstairs: Large master bedroom with 2 good-sized walk-in
closets; full ensuite bathroom with 5-foot walk-in shower;
windows fitted with removable acoustic panels offering the
highest level of sound reduction on the market. Off the
bedroom is a large children's bathroom with a large vanity
and a full bath-shower with glass door. At the far end of
the floor is a very large 2nd bedroom easily allowing for a
king-size bed and a large closet. In the middle of the
floor is a 3rd bedroom with closet.
-Garden level: Very large bedroom that can also be used as
a 2nd living room with patio door giving access to the
garden. Leaving the bedroom is a 3rd full bathroom
completely renovated. Access to the heated indoor double
garage
-Basement: Unique in its kind with its large windows and
high ceilings of 8.1 feet, you will find your happiness
there to make your dream gym with room for a large game
room or cinema room. Very large laundry room with faucet
and complete sink. Mechanical room: brand new 2 in 1
electric system of heating and hot water on demand.
-Garden: A superb 29 x 12-foot swimming pool installed in
2023 with a glass enclosure gives the garden a refined look.
-Central Air Conditioning: New unit installed in 2020.
Virtual Visit
| BUILDING | |
|---|---|
| Type | Split-level |
| Style | Detached |
| Dimensions | 0x0 |
| Lot Size | 489 MC |
| EXPENSES | |
|---|---|
| Municipal Taxes (2025) | $ 12380 / year |
| School taxes (2024) | $ 1843 / year |
| ROOM DETAILS | |||
|---|---|---|---|
| Room | Dimensions | Level | Flooring |
| Hallway | 4.3 x 8.3 P | Ground Floor | Ceramic tiles |
| Living room | 12.0 x 18.0 P | Ground Floor | Wood |
| Kitchen | 11.1 x 16.1 P | Ground Floor | Flexible floor coverings |
| Dining room | 13.6 x 14.3 P | Ground Floor | Wood |
| Bathroom | 8.5 x 5.6 P | Ground Floor | Ceramic tiles |
| Bedroom | 12.11 x 15.1 P | Ground Floor | Wood |
| Primary bedroom | 15.3 x 13.2 P | 2nd Floor | Wood |
| Bathroom | 4.1 x 8.4 P | 2nd Floor | Ceramic tiles |
| Walk-in closet | 4.5 x 4.11 P | 2nd Floor | Wood |
| Bedroom | 10.2 x 10.7 P | 2nd Floor | Wood |
| Bedroom | 13.11 x 10.11 P | 2nd Floor | Wood |
| Bathroom | 10.3 x 4.11 P | 2nd Floor | Ceramic tiles |
| Family room | 25.2 x 17.1 P | Basement | Wood |
| Laundry room | 11.4 x 19.8 P | Basement | Linoleum |
| Storage | 6.8 x 13.3 P | Basement | Linoleum |
| CHARACTERISTICS | |
|---|---|
| Basement | 6 feet and over, Finished basement |
| Roofing | Asphalt shingles |
| Proximity | Bicycle path, Cegep, Daycare centre, Elementary school, High school, Highway, Hospital, Park - green area, Public transport, Réseau Express Métropolitain (REM), University |
| Landscaping | Fenced, Landscape |
| Garage | Fitted |
| Parking | Garage, Outdoor |
| Pool | Heated, Inground |
| Sewage system | Municipal sewer |
| Water supply | Municipality |
| Zoning | Residential |
Matrimonial
Age
Household Income
Age of Immigration
Common Languages
Education
Ownership
Gender
Construction Date
Occupied Dwellings
Employment
Transportation to work
Work Location
Map
Loading maps...
